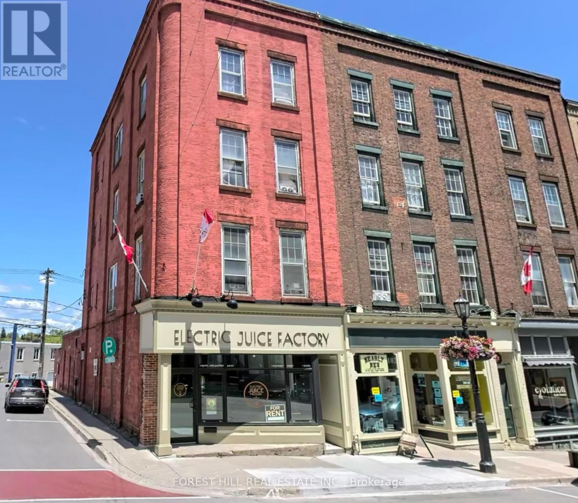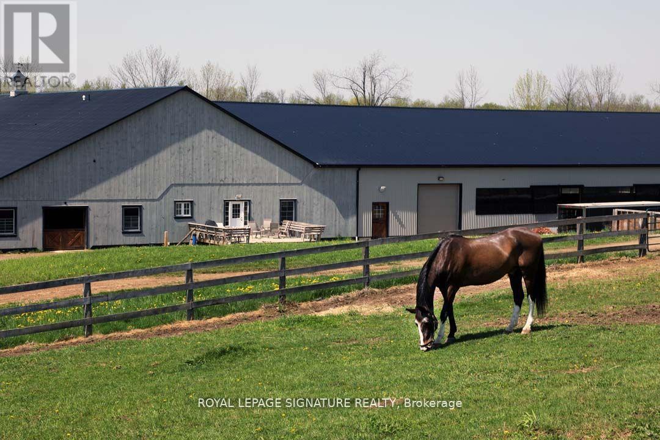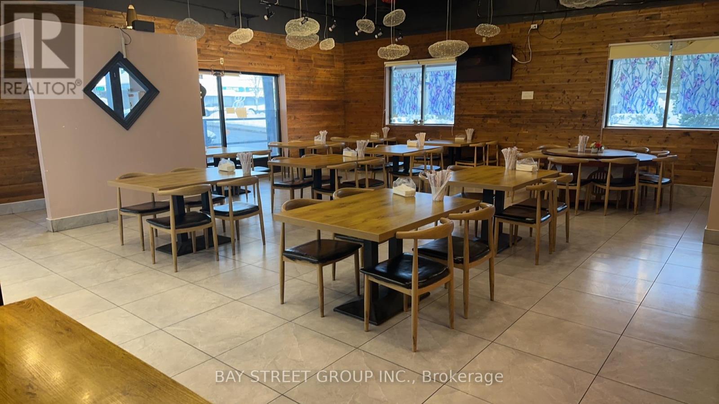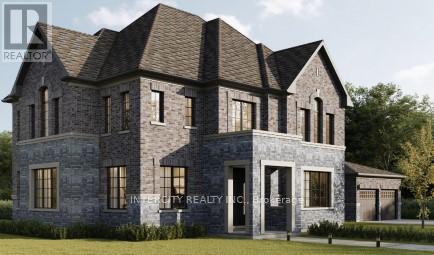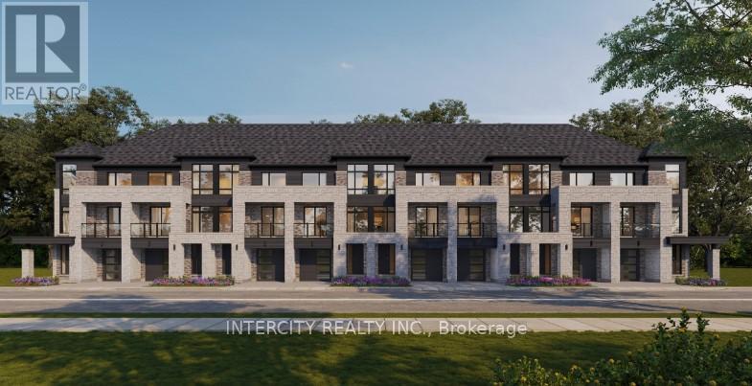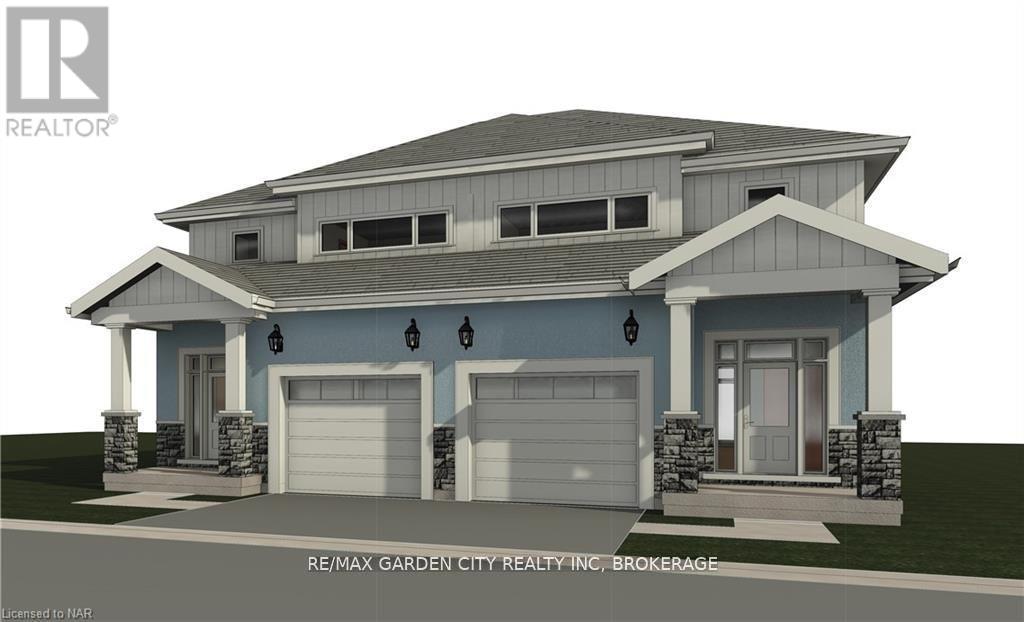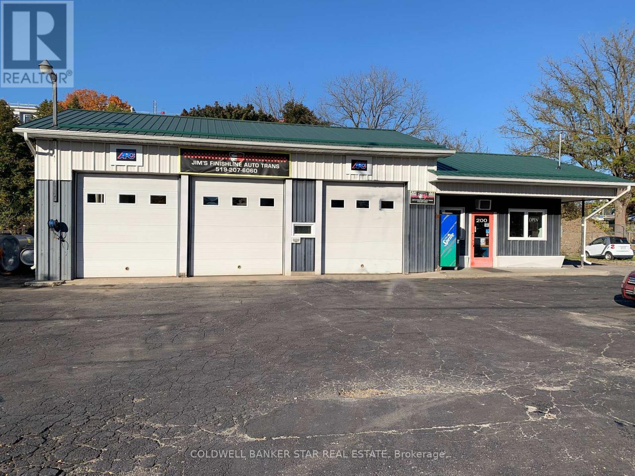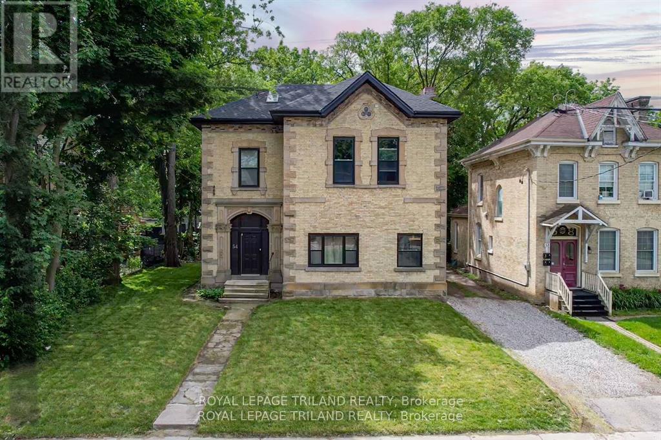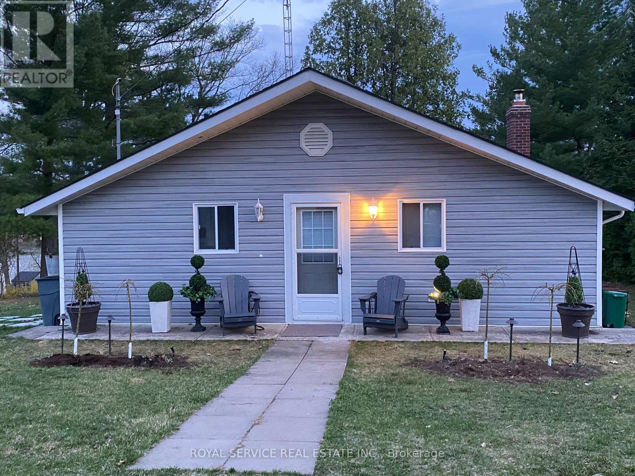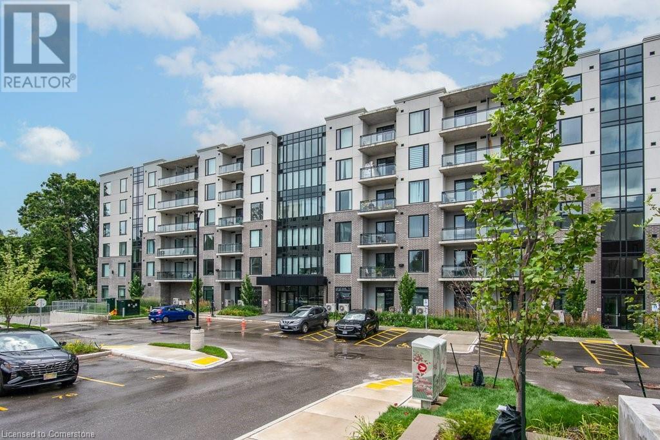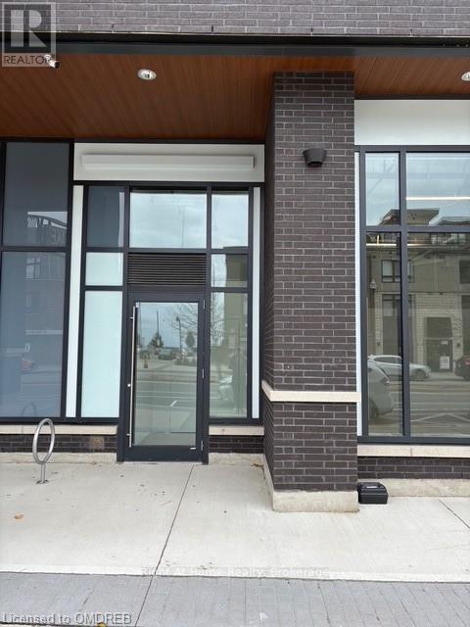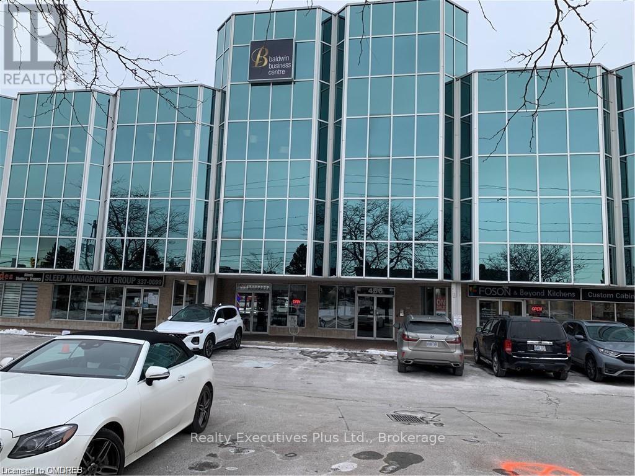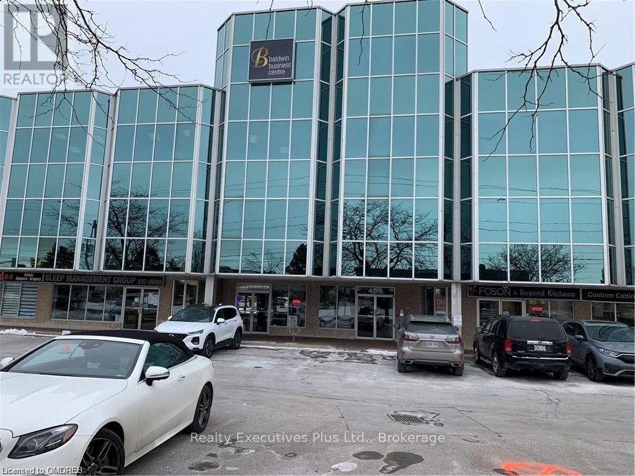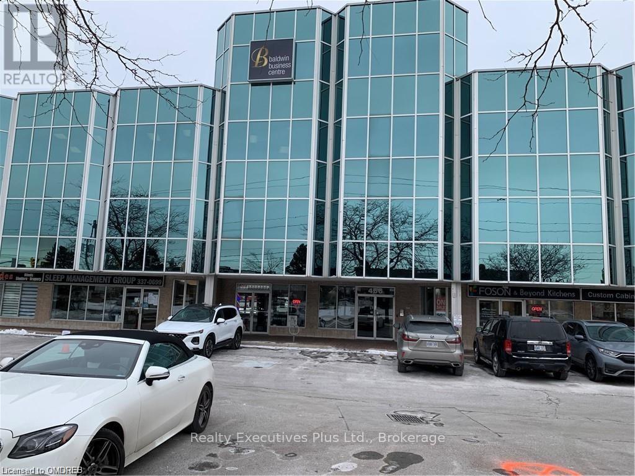35 Willowbanks Terrace
Hamilton, Ontario
Gorgeous two storey detached home in a prime Stoney Creek location. Steps from Lake Ontario, and located near schools, parks, and public transit. This home boasts some incredible upgrades, these include upgraded ensuite bathroom, bedroom level laundry, hardwood floors, granite countertops, and a finished basement with a bathroom. Beautifully landscaped yard with an exposed aggregate driveway. Ideal for the growingfamily. Don't miss out on this amazing home. Home shows 10+++. Move in ready, with a flexible closing. Call today for your private viewing. You will be impressed. (id:58576)
Keller Williams Complete Realty
212 - 1 Hume Street
Collingwood, Ontario
Brand new fully furnished Monaco condominium in the heart of historic downtown Collingwood. 'Henry' model corner suite. Luxuriously appointed 2-bedroom signature residence, 2 spa-inspired baths, gourmet kitchen, open concept living/dining room, walk-out to balcony. Primary bedroom w/ walk-in closet & ensuite bath. 1 parking space and locker included! Designed by renowned architectural firm AJT Architects. Stroll to fashionable shopping & fabulous dining in a burgeoning city on the south shore of Georgian Bay renowned for its many cultural, recreational & outdoor pleasures. Can be sold with or without all furnishings. Welcome home! (id:58576)
RE/MAX West Realty Inc.
7 Alan Williams Trail
Uxbridge, Ontario
This 2 Year New Semi-Detached Is The Perfect Combination Of Functionality & Modern Living. The Grand Foyer Showcases Soaring 9Ft Ceilings, 2Pc Powder Room, Double Closet And Direct Access To The Garage. Open Concept Main Floor With Bright Kitchen Featuring Tons Of Cabinetry, Stainless Steel Appliances, Oversized Quartz Centre Island and Eat-In Area. The Living Room Is The Perfect Place To Relax Around The Fireplace. Convenient Second Floor Laundry Includes Upper Built-In Storage. Primary Bedroom Oasis With Double Vanity, Soaker Tub & Glass Shower. Spacious Second Bedroom Features A Walk-In Closet And Third Bedroom With A Double Door Closet. Great Size Backyard To Enjoy All Year Around & Long Driveway With No Sidewalk. Close To Uxbridge Secondary School, Joseph Gould Public School and St. Jospeh Catholic Elementary School. Enjoy Every Season With Top Golf Courses and Ski Resorts Nearby. Easily Accessible Amenities With Grocery, Shops, Cafes, Parks and Downtown Uxbridge Just Minutes Away! (id:58576)
Real Broker Ontario Ltd.
906 - 95 Baseline Road
London, Ontario
Updated 1 bedroom, 1 bathroom condo in a well maintained building offering ample parking. Convenient location close to many amenities. 690 sq. ft. modern unit offers in-suite laundry, vinyl plank flooring, all appliances included, air conditioning, and a good size bedroom with a wide closet. The building features an elevator, exercise room, and open parking. The condo fees are $363 a month and includes water, building insurance, exterior maintenance, ground maintenance, and common areas. (id:58576)
RE/MAX Centre City Realty Inc.
1962 Kilgorman Way
London, Ontario
Exceptional quality, timeless design, & a remarkably private 2/3 acre lot backing onto green space & a tranquil pond. Driving into Bournewood Estates this classic stone & brick beauty is set back on an expansive emerald lawn accented with perennial gardens & evergreens. The covered front entry opens to a canvas of rich Walnut hardwood & light infused principal rooms, California shutters and eye-catching views of the deep, treed backyard. Offering approx. 4000 sq. ft above grade + another 1200 sq ft finished in the lower level, this floor plan enjoys spacious rooms & high functioning design. The main floor features a gorgeous living room, anchored by a ceiling height natural stone surround with antiqued mirror curio cabinetry & coffered ceilings, that extends into a large, eat-in kitchen with extensive built-ins, contrast cabinetry, a large walk-in pantry, leathered granite centre island and a breakfast room rotunda encircled by windows. A private study with cathedral ceiling and built-in cabinetry sits to the left of the front foyer; to the right -a separate dining room accessing an extended butler's pantry. A designer powder room and beautiful mudroom complete the main floor. The second floor features 4 large bedrooms each with ensuite access including a generous primary suite with 5-piece ensuite & large walk in closet, princess suite w/4-piece ensuite & 2 additional rooms sharing a 5-piece ensuite. 2nd floor laundry. The finished lower level adds another full washroom and a large finished rec room with easy option for 5th bedroom + lot of storage space. Full width deck off of the kitchen offers room to lounge and dine comfortably while overlooking the fully fenced back yard with loads of space to kick a ball or pitch a volleyball net - big enough for a pool without losing play space. Treed perimeter promises increasing privacy over the years. Soft White Pines adorn the back of the property. Oversized 3 car garage offers additional storage space. (id:58576)
Sutton Group - Select Realty
Lot 19 Johnston Road
North Bay, Ontario
Prime 1.43 special commercial and residential property for sale. High traffic spot on a corner site. High visual exposure on busy Trout Lake. Rezoned to Neighborhood Commercial Special Zone Complete. (id:58576)
Realty Executives Local Group Inc. Brokerage
155 Bedford Crescent
Sarnia, Ontario
This four bedroom/1.5 bath end unit townhouse is ready for an investor to add to their portfolio. Currently rented out for $2300/month and tenants pay utilities. Situated right next to GLSS secondary school, local bus routes, grocery stores and Lambton College. The downstairs features a bonus dining room, spacious living room and kitchen with new flooring throughout. Upstairs has four bedrooms and a bathroom. Basement is mostly finished including drywall, electrical and fixtures. Recent upgrades include new lighting fixtures, new paint and the majority of windows have been replaced in the last 3 years. The fully fenced in backyard has brand new sod and recent fencing and decking installed. The double wide driveway has parking for 4 cars and also a garage. House has a high efficiency furnace **** EXTRAS **** Sarnia Transit bus stop is a 3 min walk. *For Additional Property Details Click The Brochure Icon Below* (id:58576)
Ici Source Real Asset Services Inc.
211 - 321 Spruce Street
Waterloo, Ontario
Exceptional Opportunity to Rent This Bright and Luxury One Bedroom Plus Den Suite Is Walking Distance From University Of Waterloo, Conestoga College, And Wilfrid Laurier. Building Amenities Include Concierge, Weekly Housekeeping, Exercise And Recreation Room, Lots of Sunlight and views to green space, PLEASE COME AND SEE YOU WILL LOVE IT !!!! (id:58576)
Homelife/miracle Realty Ltd
104-106 Walton Street
Port Hope, Ontario
Motivated Seller; This exceptional mixed-use property offers a potential cap rate of 7-8%, making it a prime investment opportunity. The ground floor features a spacious 2,183 sq. ft. commercial unit with a basement, currently vacant and suitable for a wide range of uses, including restaurants, medical or dental practices, and more.The residential units have been recently renovated and are tenant-occupied on a month-to-month basis, providing flexibility for new owners. Additionally, free public parking is conveniently located just 100 meters from the building.Whether youre an investor seeking a high-yield property or a business owner looking for the perfect location with the option to live on-site, this property checks all the boxes. Dont miss out on this incredible opportunity! (id:58576)
Forest Hill Real Estate Inc.
1694 Centre Road
Hamilton, Ontario
Spectacular State-of-the-Art Equestrian Facility w. 2 large houses + staff quarters on 12 acres in Carlisle. Designed by current owner, built by Post Farm Structures in '13. 31 stalls w. wood clad walls, vaulted ceilings & adjoining updated bank barn. Rubber matted stalls; most 12x12; 4 convert to 2 foaling boxes. 2 large wash stalls, feed rm, ample hay/shavings storage. Main barn has 2 studio spaces, 31 tack lockers, 2 offices, 2 laundry rms & 2 3-pc baths. Heated viewing rm adjacent to 78'8"" x 203'4"" sand & fiber indoor arena has full kitchen/dining area & balcony overlooking paddocks. Second large arena outside, septic system ('14), 11 post & rail paddocks w. access to hydro & water. Main residence is 4 bedrm century brick dwelling in excellent condition. Currently tenanted. 2nd dwelling, also tenanted, open-concept main flr, 3 bedrms, 3 baths. Plus modern 2 bedrm open-concept self-contained studio w. separate entrance. Quick access to 401, 407, QEW and surrounding areas. Additional 12+ adjoining acres available to purchase and to be negotiated in a separate contract. (id:58576)
Royal LePage Signature Realty
113a - 2062 Lumen Drive
London, Ontario
This unit is available for immediate occupancy. It includes $40,000 in upgrades, including: 1 sedan covered parking spot in state of the art parking tower, extra storage locker and bathroom upgrades for the en-suite. This Eve park, Net-0 emissions condo townhome is ideal for community minded individuals who want to leverage green technology to minimize their carbon footprint, and save money on their long term utility/condo fees. The main floor is great for entertaining, with an open concept kitchen and living area facing a rear glass wall/patio with lots of natural light and easy access to green space. The cozy upstairs bedrooms, each with their own bathroom, gives ample space for an individual or small family. The community is mostly owner occupied and is a mix of young professionals & retires who care about our environment and want to save money over the long term. The condo fees of $283.50 include exterior maintenance and parking. This low maintenance home should keep your monthly carrying costs well below the average into the future. Access to low cost rental of community owned Tesla for those wishing to reduce vehicle ownership burden. (id:58576)
Pc275 Realty Inc.
138 Belvidere Road
Fort Erie, Ontario
Step into this stunning, 2+2 bedroom, raised bungalow just minutes away from the breathtaking Crystal Beach, offering one of the most picturesque sunset views in Canada. As you enter, enjoy custom architecture showcased in an open-concept floor plan with an accent wall and raised ceilings allowing natural light to fill the space. The living and dining area is adorned with elegant, light, bamboo hardwood flooring and a cozy fireplace - providing the perfect setting for entertaining and creating cherished family memories. The kitchen is a chef's dream featuring stainless steel appliances, luxurious quartz countertops, and an expansive island with a convenient breakfast bar. Steps away is the open dining area that has walk-out doors leading to a two-tiered deck seamlessly blending indoor and outdoor living. The meticulously landscaped yard is a tranquil oasis with a refreshing salt-water spa and firepit - offering the perfect escape for relaxation and entertainment! Enjoy the peace and quiet of two welcoming bedrooms and two well-appointed bathrooms on the main floor. The primary is a sanctuary that includes an exclusive ensuite bathroom. The lower level includes a flexible area with two extra bedrooms, a luxurious 3-piecebathroom with heated floors and an open space perfect for various recreational activities. This area is finished with recessed lighting and sleek, modern porcelain tile creating a stylish and practical environment. **** EXTRAS **** 15-minute walk to the waterfront, beach, park and marina. (id:58576)
Keller Williams Real Estate Associates
813 - 60 Frederick Street
Kitchener, Ontario
Located on the 8th floor of DTK Condos, this modern 1-bedroom plus den unit offers an open-concept layout with smart home features, including smart locks, thermostat, and lights. The kitchen boasts stainless steel appliances and quartz countertops, while the living area is filled with natural light from floor-to-ceiling windows. Enjoy the oversized, enclosed west-facing balcony, perfect for relaxing and watching the sunset. Building amenities include a concierge, gym, yoga room, party room, rooftop terrace with BBQs, mini dog park, and more. Located in downtown Kitchener, you're steps from the Farmers Market, restaurants, shopping, and public transit, with easy access to ION LRT, bus stops, and nearby universities. (id:58576)
RE/MAX Premier Inc.
8 - 255 King Street N
Waterloo, Ontario
Grab this once in a lifetime opportunity to own this amazing franchise restaurant located minutes away from University of Waterloo. With high foot traffic comes high sales volume!! Booming sales of approx $70K, this opportunity is perfect for investors and end users! An amazing fast growing franchise business with a potential to have more sales and more profitable business! Do not miss this opportunity. (id:58576)
Save Max Real Estate Inc.
22-23 - 160 University Avenue W
Waterloo, Ontario
Great Location!! University Waterloo Plaza, super high traffic area! Close to two universities ! 2200 sq ft, amazing turn key business, fantastic seating area, large fully equipped kitchen, and loyal clients. Can Be Changed To Other Restaurants Or Different Food Variety. **** EXTRAS **** Rent $10,630/ Monthly (Include Tmi , Hst ), Lease Term Till May 2027 With Renewal. (id:58576)
Bay Street Group Inc.
289 Chatham Street
Brantford, Ontario
NEWLY BUILT LEGAL DUPLEX on a CORNER LOT with additional room/area for COMMERCIAL usage! LIVE IN ONE AND RENT THE OTHER TWO. GREAT MORTGAGE HELPER. OR, an opportunity to run a business from home while raising your kids. Unit 1 is on the main floor and has 4 bedrooms with 3 washrooms- 1 full bath and 2 two piece. You can use the 4th bedroom for commercial use as it comes with separate entrance and a 2 piece washroom. Did I mention that main floor has NINE FEET CEILING HEIGHT! Unit 2 is on the second floor and has separate entrance - it comes with 3 bedrooms and 2 washrooms with separate AC, Furnace, Laundry. Both units have separate utility meters. HOUSE HAS 5 ENTRANCES - 3 FOR THE MAIN UNIT, 1 FOR THE SECOND UNIT, AND 1 FOR THE COMMERICAL UNIT THAT CONNECTS TO THE MAIN HOUSE AS WELL. High end finishes throughout. One of the best properties in this quiet and mature neighborhood. Close to one of the best schools. Don't miss this opportunity to own this unique property!! (id:58576)
RE/MAX Realty Services Inc.
101 Spruce Street
Tillsonburg, Ontario
Portion of a free standing building fully Demised, fully sprinkled. Perfect for warehousing - clear height 20', rent is gross which includes TMI, & Utilities. landlord prefers warehousing but open for other uses as well. Approximately 16000 SQ FT which includes extra lot for 20+ truck parking fully fenced. (id:58576)
RE/MAX Realty Services Inc.
33 - 53 Old School Trail
Welland, Ontario
Charming Townhouse Available For Lease In A Highly Convenient Area Of Welland. This Home Features 3 Bedrooms, 2 Full Bathrooms, And 1 Powder Room. The Main Floor Includes A Spacious Living/Dining Area, A Cozy Family Room, And A Well-Sized Kitchen With Brand-New Appliances. Upstairs, The Master Bedroom Offers A 3-Piece Ensuite, Along With Two Additional Good-Sized Bedrooms. The Home Boasts A Modern Open-Concept Design And Is Filled With Natural Light From Plenty Of Windows. Perfect For A Small Family, Professionals, Or Couples! **** EXTRAS **** Tenants To Pay 100% Utilities (id:58576)
RE/MAX Real Estate Centre Inc.
Ph09 - 405 Dundas Street W
Oakville, Ontario
Welcome to Distrikt Trailside! This 2 bed 2 bath features 10' smooth ceilings, 47Sq.Ft. balcony with gas line, large kitchen island with storage.AI Smart Community System features digital door locks & in-suite touch screen wall pad.Spectacular indoor and outdoor amenities with 24hour concierge, on site property management office and a convenient parcel storage system and mail room, a pet washing station and a double height fitness studio equipped with state of the art weights and universal cardio equipment, ample indoor and outdoor spaces to do yoga and Pilates.6th floor features an extensive residents amenity space with a chef kitchen, private dining room, a separate lounge with fireplace, and a games room.The beauty, uniqueness and quality of this building is a must see! **** EXTRAS **** Luxury kitchen made in Italy by Trevisano combines glass and European laminate cabinetry, soft close drawers and cabinets, porcelain backsplash tile, single basin under mount s/s sink with single lever faucet and convenient pulldown spray. (id:58576)
Right At Home Realty
170 Ivy Jay Crescent
Aurora, Ontario
Beautifully renovated home in the heart of Aurora, featuring modern upgrades throughout. This spectacular open-concept property boasts hardwood floors and a spacious gourmet kitchen with a breakfast bar. Enjoy the serene private oasis in the backyard, complete with a saltwater pool, cabana, and outdoor kitchen, all surrounded by stunning landscaping perfect for entertaining. The fully finished basement includes a kitchen, temperature-controlled wine room, and workout space. Conveniently located near amenities, parks, and schools (id:58576)
RE/MAX Experts
1110 - 12 David Eyer Road
Richmond Hill, Ontario
*Assignment Sale* Welcome To This Brand New Condo Townhome, Located at The Prime Location of Bayview and Elgin Mills!!This Stunning 959 Sq. Ft. Townhome Features 10 Ceilings on The Main Floor and 9 Ceilings on the Lower Level Where YoullFind 2 Spacious Bedrooms & 2.5 Baths! The Seamless Open-Concept Floor Plan Creates An Ideal Setting For Entertaining andComfortable Living. The Modern Kitchen With Quartz Counter Tops and a Beautiful Centre Island Makes This a Dream CookingSpace For Any Chef! Centrally Located Near All Amenities, Schools, Parks, Costco, Home Depot, Restaurants and High 404. (id:58576)
RE/MAX Millennium Real Estate
Lot 123 Sun Valley Street
Whitby, Ontario
Welcome to your dream home! Soon to be constructed by award winning builder Zancor homes. This exquisite two-storey detached property, situated on a desirable corner lot, offers a blend of luxury, functionality, and timeless design. As you approach, you'll be greeted by a charming, fully fenced front courtyard measuring 29' x 22'8"", ideal for hosting gatherings, from cozy family evenings to lively celebrations with friends. The spacious double-car garage provides ample storage and convenience. Inside, the home boasts a grand foyer that leads to a massive family room perfect for entertaining or relaxing with loved ones. The chef-inspired kitchen is a true highlight, featuring stunning stone countertops, an expansive island, and an abundance of cupboards, making it ideal for culinary adventures. The separate dining room provides the perfect setting for family dinners or elegant gatherings. Upstairs, the large principal bedroom is a true sanctuary, complete with walk-in closet for ultimate storage. The spa-like 5-piece en-suite offers a serene escape, featuring a luxurious stone countertop, a frameless glass shower, and a freestanding soaker tub perfect for unwinding after a long day.[Additional features include 2,985 sq.ft. 4 Bed, 4 Bath, spacious den with French doors, perfect for a home office or study. Every detail has been thoughtfully designed to provide both style and comfort. This home is a rare find and offers everything you've been searching for. Visit our Sales Centre today and imagine your family enjoying this exceptional living space for years to come .Home covered under full Tarion Warranty. (id:58576)
Intercity Realty Inc.
3 - Blk 128 Ivy Run Crescent
Whitby, Ontario
Welcome to this stunning, modern soon to be constructed by award winning builder Zancor homes 100% freehold, Covington Elevation ""C"" Model, townhouse offering over 2,146 sq. ft. of beautifully finished space across three floors. Boasting 3spacious bedrooms and 4 washrooms, this home is designed with comfort and style in mind. The 9' main and second, as well as 8' third floors feature smooth ceilings. The elegant hardwood floors on the main and second floor, complemented by stained oak veneer stairs add warmth and character. The second floor welcomes you with a spacious great room, perfect for gatherings, with a walkout to a private balcony. The gourmet kitchen is a chef's dream, equipped with stainless steel appliances, a stone countertop, and a sleek ceramic backsplash. The primary bedroom is a true retreat, featuring a generous walk-in closet and a luxurious5-piece en-suite complete with a glass shower and a free-standing bathtub for ultimate relaxation. The additional bedrooms are bright and spacious, ideal for family or guests. The lower level offers a walkout from the recreation room to a private backyard, expanding your living space to the outdoors. The basement includes a cold cellar and a 3-piece rough-in for future customization. Don't miss this exceptional opportunity to own a thoughtfully designed and meticulously finished home that combines comfort, style, and functionality. Home covered under Full Tarion Warranty. **** EXTRAS **** $10,000 Decor Dollars PLUS $30,000 Bonus Package includes: Smooth Ceilings throughout main, 2nd& 3rd floors ~ Stained oak veneer stairs ~ hardwood on main and 2nd Floor and upper hall(excluding tiled areas and bedrooms) ~ Primary ensuite. (id:58576)
Intercity Realty Inc.
Lot 1 Bergamot Road
Whitby, Ontario
Welcome to your dream home! This exquisite two-storey to be built detached, situated on a desirable corner lot, offers a blend of luxury, functionality, and timeless design. As you approach, you'll be greeted by a charming front, fully fenced courtyard measuring 28'3"" x 21'. This inviting outdoor area is ideal for hosting gatherings, from cozy family evenings to lively celebrations with friends. The spacious double-car garage provides ample storage and convenience. Inside, the home boasts a grand foyer that leads to a massive family room - perfect for entertaining or relaxing with loved ones. The chef-inspired kitchen is a true highlight, featuring stunning stone countertops, an expansive island, a dedicated chef's desk, and an abundance of cupboards, making it ideal for culinary adventures. The separate dining room provides the perfect setting for family dinners or elegant gatherings. Upstairs, the large principal bedroom is a true sanctuary, complete with not one but two walk-in closets for ultimate storage. The spa-like 5-piece ensuite offers a serene escape, featuring a luxurious stone countertop, a frameless glass shower, and a freestanding soaker tub-perfect for unwinding after a long day. Additional features include 3,097 Sq. Ft., 4 Bedrooms, 4 Baths, spacious den with French doors, perfect for a home office or study. Every detail has been thoughtfully designed to provide both style and comfort. This home is a rare find and offers everything you've been searching for. Visit our Sales Center today and imagine your family enjoying this exceptional living space for years to come. (id:58576)
Intercity Realty Inc.
3370 Thunderbird Promenade
Pickering, Ontario
End unit freehold Townhouse with 4 Bedroom 3.5 Washroom,in-Law Suit with 4 Pc Ensuite washroom.Indulge in the expansive oversized windows allowing in tons of natural sunlight, a sleek open-concept kitchen adorned with quartz countertops and stainless-steel appliances.Convenience meets functionality with the washer and dryer located on the second floor, ensuring effortless laundry days. With a two-car garage for added convenience. located in a new neighbourhood just minutes from major shopping centres, schools, parks, and easy access to Pickering and Ajax GO Stations, Hwy 401, 407, Markham, Scarborough, and Pickering Town Centre. (id:58576)
Homelife/miracle Realty Ltd
289 Ivan Crescent
Cornwall, Ontario
Well maintained raised bungalow located in a desirable, quiet neighborhood. This large four bedroom home (previously five bedrooms) has two full bathrooms. Main level offers two bedrooms, a full bathroom, living room with hardwood floors, an eat-in kitchen with patio door access to the back deck. Lower level has two bedrooms, a full bathroom, rec room and laundry/storage area. Plenty of space for everyone. Just a short walk to Menard park, and a quick drive to shopping and restaurants. Driveway parks four vehicles. Call today and book your viewing!!! (id:58576)
RE/MAX Affiliates Marquis Ltd.
7819 Pender Street
Niagara Falls, Ontario
Welcome to your dream home. This magnificent home has been custom built with gorgeous finishes throughout, is located on a premium corner lot; truly offering the complete package. This home is loaded with curb appeal, the sleek brick design, custom interlocking stone, professionally landscaped gardens & spacious covered porch offer the perfect combination. The stately front entrance opens up to an expansive foyer that offers a bright and airy feel. As you continue through the main floor you will be delighted by the open concept living room and eat in kitchen, highlighted by a fireplace with beautiful veneer stone from floor to ceiling. This level is complete with a walk-in pantry, dedicated laundry room, powder room, and second living room that could also be used as an in home office. From the engineered hard-wood flooring, 9 ft ceilings, beautiful large kitchen, main floor laundry, sliding doors that lead to the perfectly landscaped gardens with over 700 sq feet of interlocking stone patio to enjoy with your family and friends. Upstairs, you will find your impressive primary retreat , two walk-in closets and a luxurious ensuite with a gorgeous oversized 3 piece bathroom. Three additional, spacious bedrooms, along with a full bathroom for the family to share. The custom designed basement with separate walk out entrance conveniently leads to another interlocking stone patio. The lower level offers over 1000 square feet of luxurious design with vinyl plank flooring, oversized walk in shower with glass doors, spacious bedroom, walk in linen closet, oversized cold room, & a dedicated laundry room. A perfect in-law suite or the opportunity to add additional income. To top it all off, this home is close to great schools, trails, golf, parks and very close to fantastic dining and shopping. This one here has ""forever home"" written all over it! (id:58576)
Revel Realty Inc.
3701 Elm Street
Fort Erie, Ontario
Rent Now, Own Later. Turn your 3-year lease into ownership with this Rent-to-Own housing opportunity right in the heart of Downtown Ridgeway. --- Discover the charm of Downtown Ridgeway with a brand-new semi-detached home (to be built) in the heart of this picturesque community. Nestled in Fort Erie, Ridgeway offers a walkable neighbourhood filled with boutique shops, cozy bistros, and delightful restaurants all just a few blocks from the beach and the Buffalo border. This uniquely designed semidetached unit features three spacious bedrooms, including a master suite with an ensuite bathroom and a walk-in closet. Enjoy an open-concept living area and kitchen adorned with high-end finishes. The home also includes a full basement, with the option to add a one-bedroom bachelor apartment with a separate entrance for an additional costa great option for those who may want to rent the space out, providing extra income or a comfortable area for guests. Personalize your new home with custom finishes and create a space that's perfectly suited to every stage of your life. (id:58576)
RE/MAX Garden City Realty Inc
200 Ross Street
St. Thomas, Ontario
Business For Sale in a Leased Premise - Are you an entrepreneur mechanic looking to start or expand your auto mechanic or auto body business? Then you need to take a look at this prime, highly visible, 1/2 acre location. The owner has operated this business since 2011 and has built a dedicated customer database. The 3 bay 1100 sq ft gas furnace heated shop has 3 - 10' x 10' overhead doors and includes 2 newer hoists and an alignment rack. Equipment includes everything you need to get started including an alignment system, Omega air compressor, tire machine and balancer, Robinair air conditioner system, electronic diagnostic system, bulk oil system and all necessary tools. Also included are 4 seacan containers for customer tire and miscellaneous storage. Current Lease rate is $1,750 per month plus utilities. 240 sq ft office and 2 piece washroom. Inventory can be purchased separately. DO NOT GO DIRECT or interfere with daily operations. (id:58576)
Coldwell Banker Star Real Estate
1627 Dundas Street
London, Ontario
High traffic count and exposure on Dundas Street, one of London's main east west arteries and only minutes to Fanshawe College. This building was formally used as a restaurant for over 30 years. Great retail or office space. A partial portion of the basement for storage is included at no additional cost. This space has 2 front and 2 back doors. Parking is at the back of the unit and additional parking at the side next to the barber shop. Tenants pay for their own utilities and taxes. (id:58576)
Royal LePage Triland Realty
54 Stanley Street
London, Ontario
TURN KEY INVESTORS DREAM PROPERTY! This building has been FULLY RENOVATED including roof, electrical, 4 new furnaces, A/C units, 4 kitchens, 4 bathrooms and more. Located just steps from Wortley Village & Downtown it is the prefect spot to rent to young professionals. All 4 units have 5 new appliances (including laundry) and are separately metered for electricity and gas. High end finishes include luxury vinyl plank flooring, quartz counter-tops, tiled showers, cabinetry. All units are currently rented. Rental licence will be issued by the City of London, shortly. **** EXTRAS **** Fire inspection complete, just waiting on paperwork to be filed and the rental licence will be issued. (id:58576)
Royal LePage Triland Realty
452 Woodman Avenue
London, Ontario
Well thought out floor plan with spacious and open concept design. From the covered front porch leading into the bright and beautiful main level with large windows, luxurious kitchen, dining area, living room, two bedrooms and a full bathroom all to complete the main floor. The second floor is dedicated to the spectacular primary bedroom with vaulted ceilings and four skylights! This room provides ample closet space, a perfect seating area for reading in front of a large window and a luxurious en-suite with an enclosed shower and soaker tub that completes your own hotel like getaway! Enjoy the bonus of a fully finished basement with a large recreation area, the added 4th bedroom and a full bathroom! Concrete driveway and a fully sodded lawn. This property is located in the trendy Old East Village, walking distance to some of London's best restaurants, multiple breweries and amazing attractions such as The Factory,The Christmas Market and Junction Climbing Centre, just to name a few. Call today to make it yours! Virtually staged photos have been added. (id:58576)
Century 21 First Canadian Corp
108 Coldstream Road
Kawartha Lakes, Ontario
All season home or cottage on serene 1 acre lot with tons of privacy. 125 feet of sandy beachfront and no weeds! Fantastic location in Rosedale on river to Cameron Lake, only 15 min to downtown Fenelon Falls, on snowmobile trails, near marinas and lock system to Balsam Lake. Paved road with city services, dock, workshop, shed and large deck. 3 beds, 2 baths in main cottage with laundry, office, cozy family room, and lake-view windows from eat-in kitchen. Lots of storage and living space. Bonus 3-season bunkie has kitchenette, 3-pc bathroom living and bedroom. Sleeps at least 10 in total! (id:58576)
Royal Service Real Estate Inc.
1 - 94 College Street W
Belleville, Ontario
3 unit strip plaza in super location minutes from North Front Street, downtown and Highway 401 with ample parking. Great exposure on corner lot. Many possible uses with MX-1 Mixed Use zone. Approximately 2,250 square feet available. Rent is $19.00 per square foot, net plus TMI, plus HST, plus utilities. TMI (Common costs) estimated at $8.83 per square foot. (id:58576)
Royal LePage Proalliance Realty
451 Templemead Drive
Hamilton, Ontario
Discover modern comfort in this charming 2-storey home nestled in the desirable Templemead neighborhood on Hamilton Mountain. This professionally updated residence features 3 spacious bedrooms and 2.5 bathrooms, spread across three well-appointed levels. Enjoy the convenience of a fully fenced-in backyard, perfect for outdoor activities and privacy. The deck, accessible via sliding patio doors on the main floor, offers a great space for relaxation and entertaining. Additional highlights include an attached garage and a versatile shed/workshop in the backyard, complete with hydro. Don’t miss the opportunity to make this your dream home. Schedule your viewing today! (id:58576)
RE/MAX Escarpment Realty Inc.
550 North Service Road Unit# 1205
Grimsby, Ontario
WELCOME TO WATERVIEW CONDOMINIUMS (CONCRETE STRUCTURE). DON'T MISS THIS AMAZING OPPORTUNITY TO LIVE IN THIS 2 BEDROOM SUITE WITH 10- FT CEILING AND INCREDIBLE LAKEVIEW FROM EVERY ROOM. INCLUDES OVER THE TOP UPGRADES, ONE PARKING SPOT, FITNESS ROOM, PARTY ROOM, ROOFTOP PATIO AND MUCH MORE.. SITUATED IN THE GRIMSBY BEACH COMMUNITY, EASY ACCESS TO HIGHWAY, WALKING DISTANCE TO THE LAKE, CLOSE TO SUPERMARKETS, BANKS AND MUCH MORE. (id:58576)
RE/MAX Realty Specialists Inc.
170 Water Street N Unit# 906
Cambridge, Ontario
Welcome to 906-170 Water St N, an exceptional executive two-bedroom, two-bathroom condo located in the vibrant and highly sought-after downtown Galt district of Cambridge. This residence is just steps from trendy shops, fine dining, and the picturesque Grand River. Upon entry, you are greeted by pristine hardwood floors that flow seamlessly throughout the open-concept living space, complemented by large oversized windows and a spacious wraparound balcony, ideal for unwinding or taking in the beautiful cityscape and calming river views. The sleek, modern kitchen is a true showstopper, featuring cabinetry with crown molding, high-end finishes, gleaming stone countertops, stainless steel appliances, a breakfast bar, and a stylish backsplash that adds the perfect touch of elegance. The second bedroom, currently used as a dining room, can easily be reverted into a separate bedroom, providing flexible living options to suit your needs. The primary bedroom is a sanctuary of relaxation, boasting stunning river views, a his-and-hers closet, and a private 4-piece ensuite with new vanity lighting, taps, and a luxurious showerhead. Additional highlights of this turnkey property include in-suite laundry with new stackable appliances, updated flooring, remote-controlled LED lighting, and freshly painted walls throughout. Enjoy the convenience of two underground parking spaces and access to premium building amenities, including a rooftop lounge, fitness center with panoramic views, guest suite, and party room. Condo fees cover water, A/C, and heat, leaving only hydro at an affordable average of $50/month. Surrounded by green spaces, trails, boutique shops, theatres, and minutes from the 401 and public transportation, this stunning condo presents an unparalleled ownership opportunity for first-time buyers, professionals, investors, or those looking to downsize in style. Don't miss the chance to call this riverfront gem your home! (id:58576)
Exp Realty
100 Periwinkle Street
Kitchener, Ontario
Remarks Public: Welcome to 100 Periwinkle Street Kitchen for LEASE! Presenting the Pride of Honour, your ideal dream home—a truly distinctive property in the Activa neighborhood. This spacious link home is perfect for both young and growing families. This incredibly well-kept upper unit in Laurentian Hills is located in the desirable Activa neighborhood. This spacious linked home is perfect for a young or growing family. It features a carpet-free, fully upgraded interior, complete with a modern and elegant kitchen, highlighted by a state-of-the-art range hood. The exceptional living room is a wonderful space to relax with your loved ones. Upstairs, you'll find four bedrooms, along with two full bathrooms and a powder room on the main floor. The property is conveniently close to all amenities and bus routes. Please note that the basement is separately rented to one family and is not included in this lease. Rent for the upper unit will be shared, with 70% allocated to the upper tenant and 30% to the basement tenant. Don't miss the opportunity to make this exceptional property your stress-free home. Schedule a showing today! Don’t miss your chance to explore this fantastic home in a sought-after neighborhood—schedule your showing today before it’s gone! (id:58576)
RE/MAX Real Estate Centre Inc.
103 Roger Street Unit# 609
Waterloo, Ontario
Welcome to your dream home at Spur Line Commons! This chic, top-floor 1-bedroom condo offers the perfect blend of style and comfort. This nearly-new condo is nestled in one of the most desirable and rapidly growing neighbourhoods, providing easy access to the best that the city has to offer. Step inside and be greeted by the natural light streaming through large windows, highlighting the open-concept living space with sleek finishes and wide-plank flooring. The contemporary kitchen shines with quartz countertops, a spacious island, and a stylish backsplash— everything you need for both everyday living and entertaining. But it’s not just about the interiors— living at Spur Line Commons means embracing a lifestyle of convenience and connectivity. You’re steps away from the scenic Spur Line Trail, perfect for morning jogs or evening strolls. Uptown Waterloo, Downtown Kitchener, and the charming Belmont Village are all within minutes, offering a vibrant mix of shops, cafes, and entertainment. Plus, with easy access to the LRT, commuting is a breeze. Whether you’re a first-time buyer, looking to downsize, or seeking a smart investment, this condo offers unbeatable value in one of Kitchener’s most exciting neighbourhoods. It’s time to turn this dream into your reality—schedule your private tour today! (id:58576)
Keller Williams Innovation Realty
78 Bee Street Unit# 8
Woodstock, Ontario
3 bedroom townhome on a quiet side street, in a mature, family friendly neighborhood. Gas heat, finished basement with 2 piece bathroom. Hardwood flooring on main and second floor. Long term tenant preferred. Visitor Parking. Only 5 minutes to 401. This home has been freshly painted, ready to move in. REALTOR®: (id:58576)
Exp Realty
195 Tragina Avenue N
Hamilton, Ontario
Nicely renovated 3 bed 3 bath property currently used as residential. The property allows for residential, however it is zoning HC - Hamlet commercial. The list of permitted uses are in this link from the city of Hamilton which includes an office, store front and many others. https://www.hamilton.ca/sites/default/files/2022-12/hamilton-zoning-by-law-6593-nov2022.pdf Many Upgrades as per Seller include - Newer Roof 2017, New ducts, furnace and AC 2019. Newer Exterior siding 2021. All new flooring, 2.5 Renovated bathrooms, new paint, newer Chefs kitchen with centre island, Quartz counters, Stainless steel appliances, maple cabintry and more! Buyer to verify all commercial uses. (id:58576)
RE/MAX Real Estate Centre Inc
32 & 33 - 391 Winston Road
Grimsby, Ontario
Are you looking for a versatile, customizable space to launch or expand your business? Look no further than this prime shell available for lease in a high-traffic area, offering endless possibilities for a variety of commercial uses. The open space is designed to allow you the flexibility to build out the interior to suit your specific needs, whether you're envisioning a stylish boutique, a modern and sleek office, a cozy retail or coffee shop, a functional municipal office or service centre, a professional beauty salon, a zen yoga studio, a vibrant fitness studio or an inviting health clinic, just to name a few. The possibilities are limitless. The unfinished area features essential structural elements such as high ceilings, ample natural light, and a sturdy base to support a variety of commercial layouts for maximum design flexibility to create an environment that fits your brand and business model. The unit is part of a condominium complex with 206 units in the tower, 17 freestanding townhouses and 10 townhouses over 12 commercial units. The rough ins for electrical and plumbing systems have been thoughtfully designed and installed and the location offers easy access and is sure to attract foot traffic and clients. Contact us today to schedule a viewing or to learn more about this exciting leasing opportunity! (id:58576)
Right At Home Realty
3718 Rainham Road Road
Haldimand County, Ontario
Potential ! Potential !!!Incredible Opportunity to own Desirable 9.02 Acers Residential Building Lot , 319.98Ft Of Paved Road Frontage Located Mins W Of Selkirk - 45 Min From Hamilton, Hwy 403 - 15 Mins East Of Port Dover - Near Lake Erie. Paved Road Frontage Enough Acreage For ""Small Hobby Farm"". Driveway W/Culvert Installed & Utility N/Gas At/Near Lot Line. Possible to Build Dream Custom Home !!! (id:58576)
Century 21 People's Choice Realty Inc.
2379/2381 Lakeshore Road
Burlington, Ontario
Attention Developers and Investors! Rare opportunity to build custom home on Lakeshore Road just minutes to downtown Burlington and steps to the lake. OR build two detached residential homes OR an opportunity for purpose built rental units with the 4 units as-a-right, based on City of Burlington's goal to provide more housing opportunities. (id:58576)
Sotheby's International Realty Canada
307 - 466 Speers Road S
Oakville, Ontario
Here is your chance to be part of Oakville's finest Executive office Space, this all inclusive opportunity office includes, Reception Service, One exclusive phone line, (Your phone will be Personally answered by our live attendant using your company's name during regular office hours), High speed internet ""hard wired"" kitchen use for one person, waiting room for visitors, after-hours entry system, office cleaning and maintenance, out door parking, heat and hydro, 24/7 access. Other services available to an nominal cost such as Wire less WiFi, Static IP Address, Lobby Directory Signage, Voicemail, External Transfer, Additional phone lines, calendar management, and clerical work, photocopies, fax/scanning,and postage system. We have other office spaces available as well from 141 to 392 sq.ft Call the listing Realtor (id:58576)
Realty Executives Plus Ltd.
311 - 466 Speers Road S
Oakville, Ontario
Here is your chance to be part of Oakville's finest Executive office Space, this all inclusive opportunity office includes, Reception Service, One exclusive phone line, (Your phone will be Personally answered by our live attendant using your company's name during regular office hours), High speed internet ""hard wired"" kitchen use for one person, waiting room for visitors, after-hours entry system, office cleaning and maintenance, out door parking, heat and hydro, 24/7 access. Other services available to an nominal cost such as Wire less WiFi, Static IP Address, Lobby Directory Signage, Voicemail, External Transfer, Additional phone lines, calendar management, and clerical work, photocopies, fax/scanning and postage system. We have other office spaces available as well from 141 to 392 sq.ft Call the listing Realtor (id:58576)
Realty Executives Plus Ltd.
301 - 466 Speers Road S
Oakville, Ontario
Here is your chance to be part of Oakville's finest Executive office Space, this all inclusive opportunity office includes, Reception Service, One exclusive phone line, (Your phone will be Personally answered by our live attendant using your company's name during regular office hours), High speed internet ""hard wired"" kitchen use for one person, waiting room for visitors, after-hours entry system, office cleaning and maintenance, out door parking, heat and hydro, 24/7 access. Other services available to an nominal cost such as Wire less WiFi, Static IP Address, Lobby Directory Signage, Voicemail, External Transfer, Additional phone lines, calendar management, and clerical work, photocopies, fax/scanning,and postage system. We have other office spaces available as well from 141 to 392 sq.ft Call the listing Realtor (id:58576)
Realty Executives Plus Ltd.
3240 St. Patrick's Drive
Windsor, Ontario
WELCOME TO BEAUTIFUL SOUTH WINDSOR. SITTING ON A QUIET STREET, A FEW BLOCKS AWAY FROM ST CLAIR COLLEGE IS THIS 4 BED 2 BATH HOME PERFECT FOR GROWING FAMILIES LOOKING TO OWN. CONVENIENCE IS WAY MORE THAN A WORD WHEN IT COMES TO THIS PROPERTY. SURROUNDED BY MANY SCHOOLS, BUS ROUTES, RESTAURANTS AND SHOPPING. (id:58576)
RE/MAX Care Realty - 828









