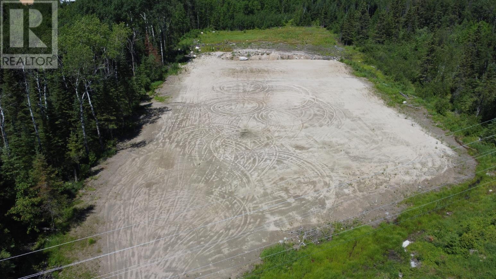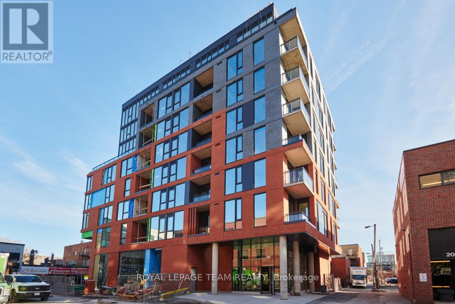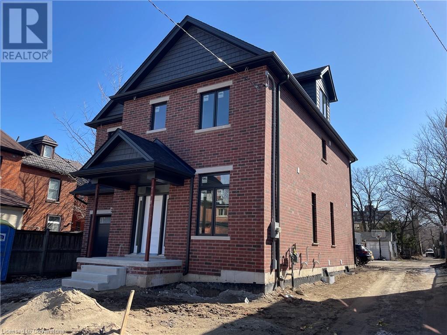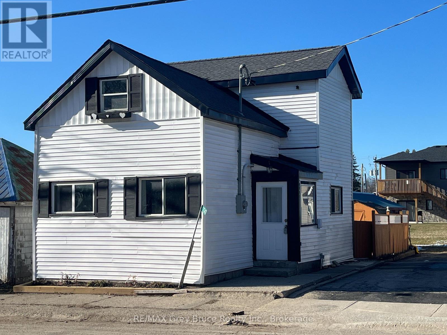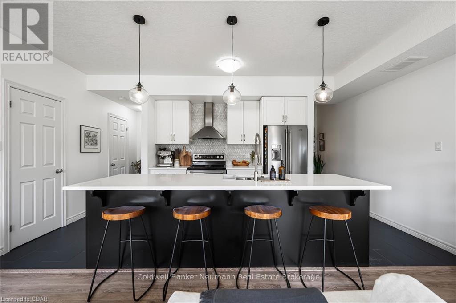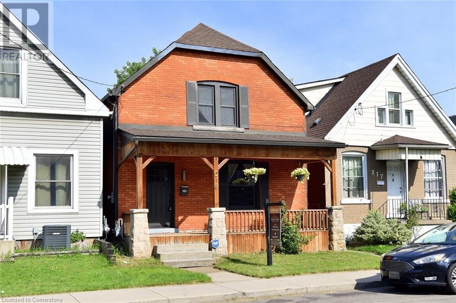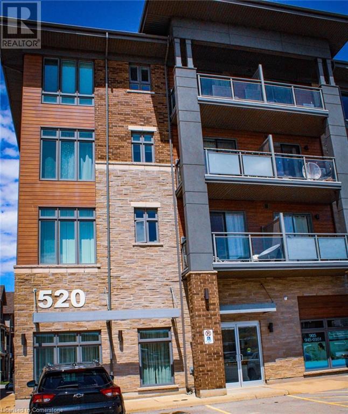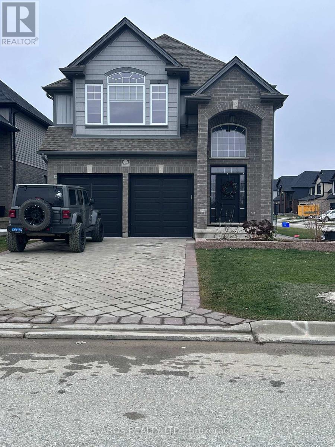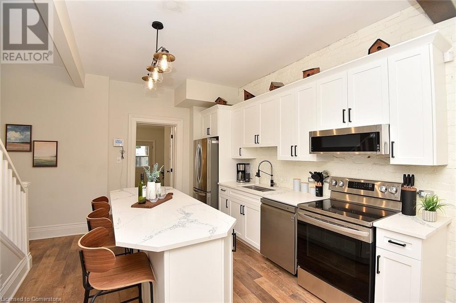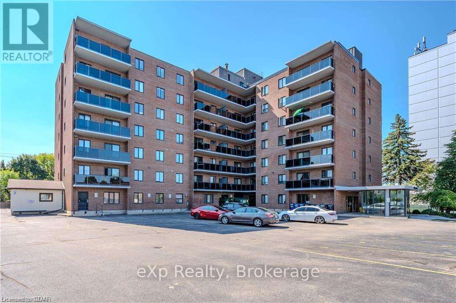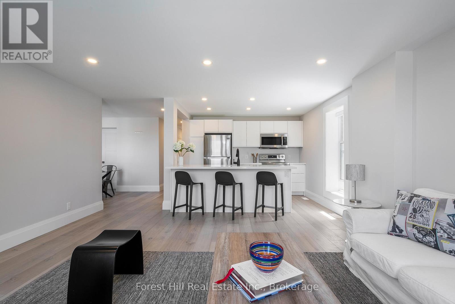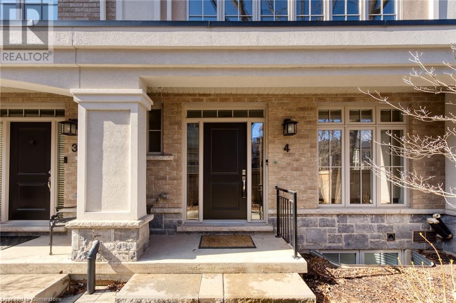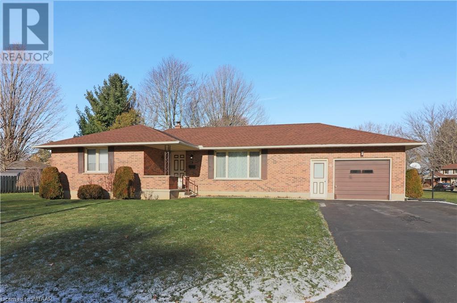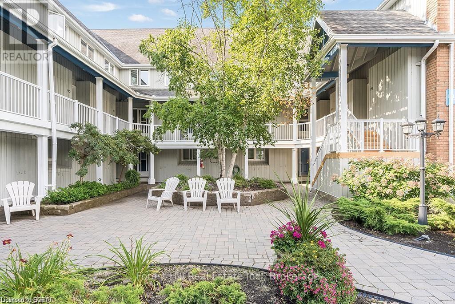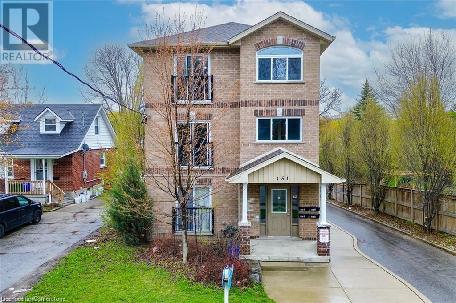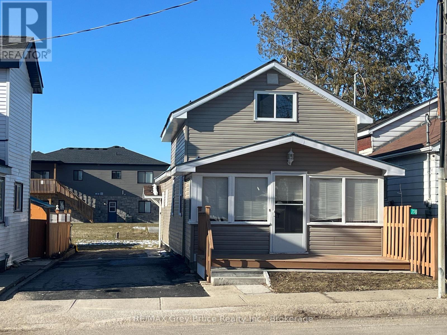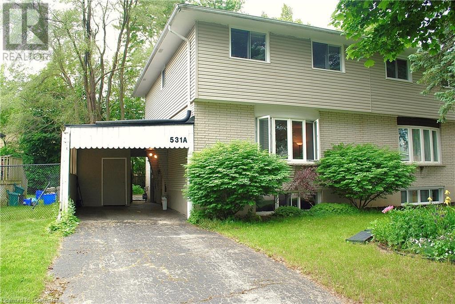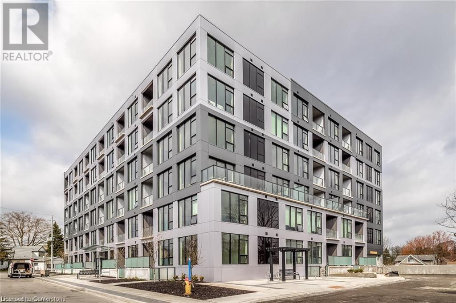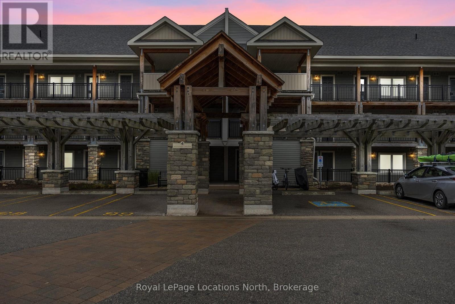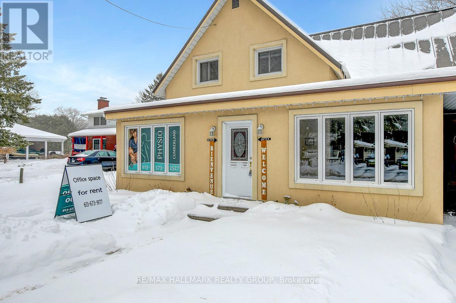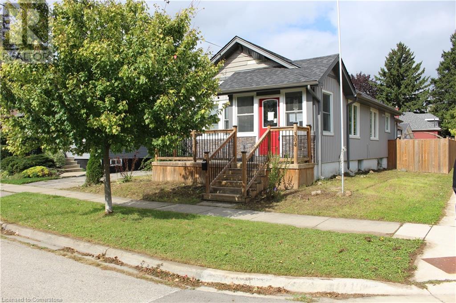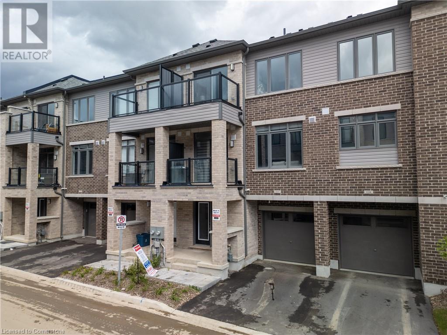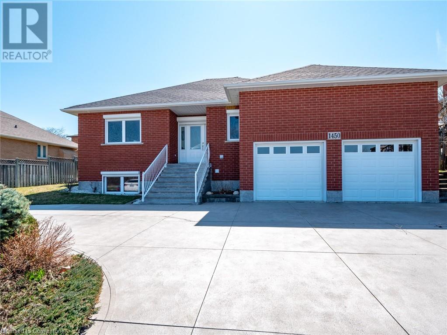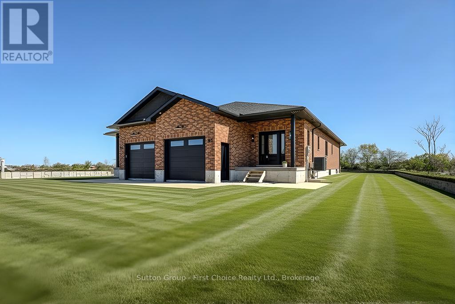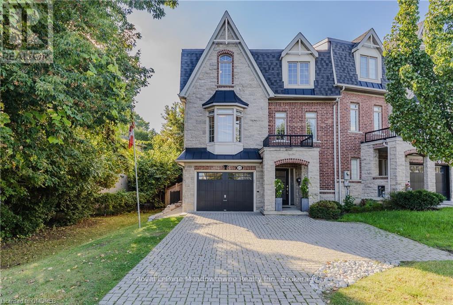0 Jones Road
Kenora, Ontario
Approximately 2.5 acres with 213 feet of frontage on Jones Road. Entrance is already in place with approximately half the lot cleared and almost ready for development. Extensive fill is already in place. Hydro is available. Zoned light industrial (ML)/Rural - list of permitted uses on file. (id:58576)
Carmichael Real Estate Inc.
705 - 10 James Street
Ottawa, Ontario
Move in now and enjoy December rent free! Experience urban sophistication with the well laid out, versatile, and sleek 2bed/2bath suite at James House, a sanctuary in the heart of Centretown. This boutique condo offers elegance within a 9-storey brick and glass mid rise by RAW Design. Inside, exposed concrete ceilings and floor-to-ceiling rolling doors evoke modern sophistication. Notable upgrades include high end blackout blinds, high speed internet included, and unobstructed 7th floor views! The kitchen features engineered stone countertops, stainless steel appliances, in unit laundry, and sleek finishes. Vaulted ceilings and well-scaled living space provide an airy, open feel. Steps from the best of Centretown amenities, enjoy restaurants, shops, quick transit, grocery, and much more. From the rooftop pool to the Unison-designed lounge, and convenience at your fingertips, James House offers urban living at its finest. Tenant only pays hydro, all other utilities and internet included in base rent! **** EXTRAS **** Internet, Heat, AC, Water, Fitness Centre (id:58576)
Royal LePage Team Realty
51 Worthington Way
Kingston, Ontario
Welcome to 51 Worthington Way! This One bedroom unit is ready for its new owners. Here's an opportunity to make it your own and design the interior the way you want it. This mobile is ready and waiting with carport, and garden shed. There is forced air electric furnace and central air plus fridge & stove included. This unit is on leased land and the park fee is $625.00/month plus $36.94/M for site tax and $24.01/M for land tax. Water is billed quarterly meter to be installed. Total cost $685.95/M + water Buyer must be approved by Parkbridge Lifestyle communities. **** EXTRAS **** Mobile serial # 13481704 (id:58576)
RE/MAX Finest Realty Inc.
279 Hess Street S
Hamilton, Ontario
Still Time to choose some Colors & Styles, WOW!!! Welcome to 279 Hess Street South, a Stunning, (under construction) Custom New Build Home, features all brick construction, approximately 2780 square feet, (above grade), of fabulous space with all of the extras that you want, elevator, open concept design, 10 foot main floor ceiling height, pot lights, hardwood floors & ceramics throughout, main floor study, family room with fireplace, beautiful kitchen with island, walk-in Butler’s Pantry, mudroom, 3-1/2 bathrooms, primary bedroom with ensuite and walk-in closet, second floor laundry, 3 bedrooms with a gorgeous studio with walk-in closet & ensuite, the studio could be a 4th bedroom and used as a junior primary suite, potential for generational living, 200 amp service, unfinished lower level with separate entrance & walk-up stairs to back yard, roughed in electric vehicle charger, single car garage with driveway, taxes have not been set, fabulous South West Hamilton Location. All measurements and dimensions are approximate only, plans and room dimensions may vary, can be 3 or 4 bedrooms, 2 ensuite bathrooms and so much more, an absolutely stunning home! (id:58576)
Royal LePage State Realty
7747 Highway 21
South Bruce Peninsula, Ontario
Situated in a great family community, this 3 bedroom, 1 bath home offers the perfect blend of comfort and convenience. Whether you are a first time home buyer, investor, or wishing to downsize, this home is an affordable opportunity to enter the real estate market. Located a reasonable drive from many popular destinations, including shopping, hospitals and schools, you will enjoy the easy commute. Don't miss your opportunity to make this home your own. (id:58576)
RE/MAX Grey Bruce Realty Inc.
45 - 39 Kay Crescent Crescent
Guelph, Ontario
Welcome to 39 Kay Cress #45. Step into this stunning south end 2-bedroom, 2-bathroom townhouse, where modern elegance meets comfort. This luxury model features a bright, sun-filled open-concept design. The main floor showcases a contemporary kitchen equipped with a spacious island that overlooks the combined living and dining areas—perfect for entertaining guests. Enjoy upgraded countertops, sleek white cabinetry and stainless steel appliances. Bonus rooftop patio, garage and ample storage space. Contact today for more info! (id:58576)
Coldwell Banker Neumann Real Estate
215 Rosslyn Avenue N
Hamilton, Ontario
Impressive brick home with excellent curb appeal, oversized front porch. Over $100,000 spent in upgrades over the last 8 yrs. gorgeous kitchen with granite counter tops with marble backsplash and SS appliances. 3 generous size bedrooms and updated bathroom and Upper level laundry. AAA tenants only (id:58576)
RE/MAX Escarpment Realty Inc.
520 North Service Road Unit# 404
Grimsby, Ontario
Grimsby By The Water Enjoy Vibrant Lakeside Living in this Highly Desirable Growing Community. Top Floor two Bedroom and one Bath with Panoramic Views of the Lake Ontario. Chef's Kitchen With added Pantry and Upgraded Appliances. Locker and Parking included. Modern Boutique Building By Branthaven Ideally Located Walking distance to shops, Supermarket, Local Walking Trails and Lakefront Park and Beach. Commuters delight Minute to HWY/Go Bus & Planned Go Train. (id:58576)
RE/MAX Escarpment Realty Inc.
RE/MAX Escarpment Realty Inc
3 - 185 Welland Street
Port Colborne, Ontario
NEWLY RENOVATED UNITS AVAILABLE FOR RENT. This 3 bedroom, 1 bathroom unit is move in ready! Main floor features an open concept kitchen and living space brightened by LED pod-lights and natural light from the north and south. Main floor bedroom as well as a 4-piece bathroom with stacked laundry included. Second floor features 2 good size bedrooms with closets and amazing skylights! Also a bonus den for storage or home office. All appliances included - stove, fridge, dishwasher, and stacked laundry (washer & dryer). Rent plus hydro and split water (25%). This unit is 1 of 4 units in this building, they are all very similar. Great location only one block away from Nickel Beach, and a short walk over the canal to beautiful Downtown Port Colborne - full of amazing shops, bars, and amenities. Rental application required + credit report + income documents. (id:58576)
Coldwell Banker Advantage Real Estate Inc
6329 Vorlage Drive
Ottawa, Ontario
Charming 5-Bedroom Home in the Heart of Orleans! This beautifully updated home is perfectly situated in one of Orleans' most desirable neighborhoods. Offering space, comfort, and an unbeatable location, perfect for your growing family. The spacious open-concept living/dining area is flooded with natural light, providing the ideal setting for family gatherings. Step into the heart of the home, an updated, eat in kitchen that seamlessly combines style and functionality. Boasting modern s/s appliances, sleek countertops, and ample cabinetry, this kitchen is a chefs dream. Upstairs, 5 large bedrooms offer endless possibilities imagine transforming them into cozy retreats, inspiring home offices, or vibrant playrooms. The backyard is your private retreat, ideal for relaxing or entertaining. Located steps from parks, NCC trails, top schools, future LRT, restaurants, shopping, and highway access this home has it all. Don't miss your chance to live in this vibrant, family-friendly community. (id:58576)
Bennett Property Shop Realty
Upper - 1707 Finley Crescent
London, Ontario
Located in the highly desirable Hyde Park area, this spacious 4-bedroom, 2-bathroom detached home is the perfect blend of comfort and functionality. The main floor features a bright and inviting living room, ideal for relaxing or hosting guests. The well-equipped kitchen offers modern appliances, making it perfect for cooking and entertaining. Each of the four bedrooms is generously sized, with large windows that fill the rooms with natural light. Upstairs, you'll find a spacious family room, providing an additional living space for family gatherings, entertainment, or quiet relaxation. Outside, enjoy a private yard, perfect for outdoor activities or unwinding in a peaceful setting. The home also boasts a double car garage and space for three parking spots. Ideally situated in a vibrant neighborhood, this home is close to parks, schools, shopping, and public transportation, offering the perfect combination of tranquility and convenience for family living. Basement is rented out separately. (id:58576)
Aros Realty Ltd.
277 Main Street W
Hamilton, Ontario
Stunning Downtown Hamilton Row/Townhome with Modern Upgrades! Experience the best of downtown Hamilton in this beautifully renovated freehold semi, ideally situated close to all the amenities you love. This home features: • 2 Spacious Bedrooms and a full bath • Convenient Second-Floor Laundry • Completely Updated Interior with custom Magic windows and a new inviting front door. • Open Concept Living & Dining that flows into an amazing chef’s kitchen • Massive Custom Island perfect for gatherings and entertaining • A cozy Family Room leading to a private backyard courtyard • Unfinished Basement with ample storage potential Located just a short walk from downtown hotspots like Hess Village, Locke Street, and Fortinos, you’ll enjoy easy access to shopping, dining, and entertainment. On the main bus route and a short distance to Highway access. Recent Updates Include, Metal main roof(2019), Eves w/leaf guard(2020), Central Air(2021), LG Appliances(2022), Luxury vinyl plank flooring(main floor 2020), New windows throughout (Upstairs Magic Windows w/ retractable blinds & screens 2021), New Electrical/Esa certified, Front door w/transom and back door(2020), Backyard deck & courtyard(2021), Laundry LG Washtower(2021), wall-to-wall closet in primary Bedroom(2020). Move in ready home (id:58576)
Com/choice Realty
304 Nelson Street
Brantford, Ontario
Schedule B + C must accompany all offers. Sold 'as is' basis. Seller has no knowledge of UFFI. Seller makes no representation and/or warranties. All room sizes approx. (id:58576)
Royal LePage State Realty
2 Anderson Street
St. Catharines, Ontario
Welcome to 2 Anderson Street. Meticulously maintained, 3 bed, 2 bath, solid brick bungalow with detached garage situated on a quiet tree-lined street in desirable north end St. Catharines. Functional layout with hardwood flooring, California shutters & custom fixtures throughout the main level. Open concept eat-in kitchen with breakfast bar & updated cabinetry. Bright & spacious living area with crown moulding. Three generous sized bedrooms & 4pc bath complete this level. Separate side entrance in-law potential with lower level featuring a kitchen, large rec room & 3pc bath. Long concrete driveway with ample parking leading to detached garage. Close proximity to all amenities; great schools, parks, restaurants, public transit & major highway access. (id:58576)
RE/MAX Realty Services Inc.
470 Blue Mountain Road
Uxbridge, Ontario
Welcome to an unparalleled oasis of luxury nestled within the picturesque landscape of a professionally manicured 3.87-acre estate, mere steps away from the tranquil Trans Canada Trail. This remarkable retreat, boasting 6 bedrooms, invites you to indulge in the epitome of comfort and sophistication, with 3 bedrooms gracing each level, accompanied by 5 meticulously appointed bathrooms, including 4 that are fully or semi-ensuite. Elevating the art of culinary mastery, the residence features not one, but 2 open-concept gourmet kitchens, meticulously crafted to cater to the most discerning tastes, with one conveniently situated on each floor, ensuring seamless functionality and effortless entertaining. Convenience meets elegance with a three-bay insulated garage, providing effortless access from both levels of the home, while two garden sheds offer ample storage space for outdoor essentials. Further enhancing the estate's allure are dual tank septic system, ensuring optimal efficiency and reliability, alongside a versatile stone pad complete with power and septic hookups, poised to accommodate a future mobile home or additional outdoor amenities, allowing for endless possibilities. Embrace peace of mind security with a robust 400 AMP service and a Generac whole-home propane generator, ensuring uninterrupted comfort and functionality, even in the face of unforeseen circumstances. Additionally, the home is equipped with two sump pumps, an ejector (sewage) pump, and an HRV system, guaranteeing optimal indoor air quality and moisture control. Unwind and entertain in style on the covered patio off the walk-out lower level or envision future relaxation on the reinforced upper deck, thoughtfully designed to accommodate a luxurious hot tub, providing the perfect setting for indulgent moments of tranquility. The expansive loft, offering versatile living space adaptable to your unique needs and preferences, whether as a recreational haven, home office, or potential in-law suite. **** EXTRAS **** Iron Filter, Water Softener & Hot Water Tank are all owned. (id:58576)
Coldwell Banker - R.m.r. Real Estate
608 - 279 Chandler Drive
Kitchener, Ontario
Welcome to this generously sized 1 bedroom unfurnished condo unit that features brand new windows, newly renovated bathroom, spacious living room and a cozy dining room off the large kitchen and living room. The master bedroom can easily accommodate a king sized bed and has a mirrored double-door wide closet. The sixth floor large balcony offers a serene unobstructed view of the south. The unit provides three various sized closets with shelves for additional storage. The building amenities offers laundry, gym, sauna, party room, and ample visitor parking. Located close to shopping, parks, quick access to expressway, restaurants and many other amenities. Rent includes all utilities (heat, hydro, water) and 1 outdoor parking spot next to the side door for easy access. Book your showing today to find out why this unit is right for you! (id:58576)
Exp Realty
2 - 114 Ontario Street
Collingwood, Ontario
Available for *ANNUAL LEASE, this stunning 2-bedroom, 1-bathroom unit in downtown Collingwood has been fully renovated in 2020. Offering high ceilings, hardwood floors, quartz countertops, stainless steel appliances, a spacious principal bedroom, and a spa-inspired bathroom, this bright and airy space is sure to impress. Located on the second floor of a professional building with secure access, the unit also includes a shared outdoor space with seating and a BBQ. Rent is INCLUSIVE OF ALL UTILITIES. Cable and internet costs to be covered by the tenant. Perfectly situated within walking distance of shops, dining, and public transit, and a short drive to Blue Mountain Village, this property offers unparalleled convenience. One parking space included. A rental application, references, and credit check are required. This is a Non-smoking unit. **** EXTRAS **** All utilities (Gas, Electricity & Water) are included in the maintenance/common area fee of $150/month. Cable/Internet is in addition to rent and to be arranged by the Tenant (Bell and Rogers high speed are available) (id:58576)
Forest Hill Real Estate Inc.
509 Elizabeth Street Unit# 4
Burlington, Ontario
Executive luxury townhome located in the heart of Downtown Burlington. You will be amazed by the Attention to detail and quality lifestyle in this 5 level home, equipped with an elevator that accesses every level. Each level creates a space that will be enjoyed from the lower lever media room/ gym and Guest suite with complimenting 4 piece washroom . The main entrance has a spacious office and 2 piece washroom allowing a comfortable working from home lifestyle that also creates private access from rest of living space to your clients if required. The main living area is an open concept with large dinning area open to gourmet kitchen , 14' island flowing into to Great room with gas fireplace and walk out to terrace. The open-concept plan makes entertaining a breeze. The second level has the primary bedroom with wall-to-wall closets, sliding glass doors to a Juliette balcony and a 5pc ensuite bath and walk-in closet. The second bedroom on this level has its own 3pc ensuite bath and floor to ceiling window overlooking the front yard. The third level features a fabulous roof-top deck with west exposure and a hidden complimenting entertaining room hidden behind a Harry Potter book shelf. Be sure when you view not to miss this hidden room that has a wet bar and fireplace. The car enthusiast will enjoy the 3 car garage with a second inside entry to office level. Ideally located within walking distance to Downtown Burlington's many restaurants, shops, art gallery, hospital..... (id:58576)
Royal LePage Burloak Real Estate Services
4 Segal Drive
Tillsonburg, Ontario
Extraordinary, 0.25 acre property with 1300 sqft+ bungalow complete with extra deep 25'x15' garage. Attractive 3-bedroom 2-bathroom home on a quiet street in a fantastic mature neighbourhood in Tillsonburg. Perfect for rolling retirees with a spacious main floor plan with main floor laundry plus plenty of storage & opportunity downstairs. Large kitchen with quality cabinets and plenty of counterspace. Bright living room room with generous windows opens to the dining room with sliding glass doors to the backyard. 3 good sized bedrooms, 2 bathrooms, and main floor laundry complete the main floor. Plenty of extra space downstairs awaiting your finishing touch. Basement access from garage for potential around suite for family or income. Large side yards for shop and good depth behind. Convenient location close to shopping, restaurants, parks, schools, golf and more! Don't miss out, view this value-packed home today! (id:58576)
Royal LePage Triland Realty Brokerage
2 Hillview Drive
Cobourg, Ontario
One of the nicest mobiles in Sundown Park with a very private backyard. Beautifully landscaped and fully fenced lot with deck, patio and 2 sheds. Open concept kitchen with breakfast counter with stools. Adjoining dining room with large window and sitting area. Living room/family room has a free standing gas stove. entrance with newly installed mudroom. 3pc bath has a spacious shower stall with seating and glass door. 2nd. bedroom accommodates the stacking washer and dryer. Has a 3 season sunroom which could be easily made into a 4 season sunroom. Many improvements have been made over the years. Double driveway has been newly paved. All buyers need to be approved by Compass Communities. The park fees are : lot rental of $680.00 + $26.00 (1/12 of taxes) + $39.57 water testing charge=$745.57 a month. (id:58576)
Century 21 All-Pro Realty (1993) Ltd.
95 - 18 Ramblings Way
Collingwood, Ontario
Discover this beautifully appointed 2-bedroom, 2-bathroom property nestled in the exclusive, gatedwaterfront community of Ruperts Landing. This bright, open-concept home offers an inviting and spaciouslayout perfect for both relaxation and entertainment. As you step inside, you'll be greeted by a light-filledliving area featuring a cozy gas fireplace, creating a warm and welcoming atmosphere. The open-conceptdesign seamlessly connects the living room to the dining area and modern kitchen, making it ideal for hostingfamily and friends. Upstairs, the newly installed laminate flooring leads you to two comfortable bedrooms.The primary bedroom is a true retreat, boasting double closets for ample storage and a private balcony whereyou can unwind and enjoy the serene surroundings. The second bedroom is also generously sized andprovides a peaceful space for guests or a home office. The 4-piece bathroom has been updated withcontemporary fixtures and finishes, offering a luxurious space to relax and rejuvenate. An additionalbathroom on the main floor adds to the convenience and functionality of this charming condo. Additionalstorage available for all your gear is conveniently located adjacent to the front door. Ruperts Landing is filledwith amenities for your family to enjoy this summer including a 6000 sq. ft. Recreation Centre with an indoorPool & Spa, squash/basketball court, fitness room and fireplace lounge and pool table and privatebeach/Marina. Nestled on the southern shores of Georgian Bay, Collingwood is a vibrant town known for itsrich history, stunning natural landscapes, and year-round recreational activities. Collingwood serves as agateway to Blue Mountain Resort, offering excellent skiing, snowboarding, and hiking opportunities. TheGeorgian Trail, a scenic pathway for walking and cycling, runs through the town, providing easy access to thebeautiful waterfront and surrounding areas. (id:58576)
Forest Hill Real Estate Inc.
209 - 793 Colborne Street
Brantford, Ontario
This property is the golden opportunity for the savvy investor or first-time home buyer. The low condo fees which include water and heat make this cozy 1-bedroom condo the perfect match for your"" close to everything"" lifestyle. All the amenities and transit options are practically at your doorstep! The sleek and stylish open concept layout is perfect for the single person orcouple. The kitchen is, equipped with modern stainless-steel appliances. So, don't miss out on this amazing opportunity. Book a tour today! (id:58576)
Royal LePage Your Community Realty
50 Bechtel Street
Cambridge, Ontario
Welcome to 50 Bechtel Street! This reverse Cape Cod home offers more space than meets the eye. With over 3,000 sq. ft. of finished living area, there's ample room for the whole family. On the main floor, you'll find a spacious living room and family room that flow seamlessly into the kitchen. The main level also features a dining room, a convenient 2-piece powder room, and a laundry room. Large windows throughout the main floor flood the space with natural light. Upstairs, you'll discover three generously sized bedrooms. The primary suite includes a luxurious spa-like unsuited, 2 closets, and an additional bonus storage area. A Jack and Jill bathroom connects the other two bedrooms. The fully finished basement provides even more living space, including a large recreation room with a pool table, a den, a fourth bedroom, and a third 3-piece bathroom. Recent updates include the kitchen(2020),bathrooms(2018),and furnace(2016).Outside, enjoy a fully fenced yard with well - maintained gardens. A Storage shed, and a finished driveway with parking for up to four vehicles. Located in the desirable Hespeler area, just minutes from Hwy 401, this home has it all. Don't miss out schedule your showing today! (id:58576)
Royal Star Realty Inc.
566 Alfred Hughes Avenue
Oakville, Ontario
Nestled on a serene, child-friendly street with no through traffic, this exquisite four-bedroom, five-bathroom residence offers an idyllic setting for families in the prestigious executive woodland trails neighbourhood. Convenience is at your doorstep with easy access to shopping, dining, highways, and public transportation, making it a perfect haven for growing families. Step inside to discover a luxurious custom kitchen, the heart of this home, boasting built-in appliances, elegant granite countertops, and extensive counter space - a dream for those who love to entertain. Spanning over 4000 sq. ft of meticulously finished living space, including a fully finished basement, this home provides ample room for relaxation and entertainment. Experience modern living with state-of-the-art tech upgrades that ensure comfort and security. Enjoy the peace of mind provided by Arlo security cameras, a Nest doorbell, smoke detectors, and a thermostat. The exterior soffit lighting and garage door openers, all wifi-controlled, add a touch of sophistication and convenience to this remarkable home. Please note, the photos have been virtually staged to showcase the potential of this magnificent home. (id:58576)
Century 21 Miller Real Estate Ltd.
15 - 2500 Post Road
Oakville, Ontario
Executive townhouse located in prestigious sought after Waterlilies Complex in North Oakville. Well designed floor plan features no stairs at all. 2 bedrooms, 2 full washrooms, great layout. Spacious living, dining, kitchen includes quartz counter tops, SS appliances & beautiful breakfast bar. Sun-filled dining room, with a walk-out to balcony. Close to all major amenities. Playground, great schools, hospital, restaurants. Shops, parks, access to major hwys. One locker and RARE 2 parkings. **** EXTRAS **** Large kitchen counter with sink. Well maintained unit functional layout. Convenient location for small families. Close to Walmart, groceries, parks, recreation banks and major road. (id:58576)
Ipro Realty Ltd.
151 Bridgeport Road E Unit# 4
Waterloo, Ontario
Welcome to unit 4 of 151 Brideport Road, Waterloo. This modern and spacious apartment is perfect for families, professionals, or corporate rentals and is available immediately with a minimum one-year lease. Located in a newer building, this top-floor unit offers 1,500 sq. ft. of bright and comfortable living space, complete with 5 bedrooms and 2 bathrooms. The open-concept design features a large common area that flows seamlessly into the kitchen, creating an inviting space for both relaxation and entertaining. With windows on all four sides and a Juliet balcony, the apartment is flooded with natural light, enhancing its warm and welcoming atmosphere. Convenience and comfort are at the heart of this unit. It comes equipped with in-suite laundry for added ease and includes one dedicated parking spot. The apartment is carpet-free and features central air conditioning, a private furnace, and a water heater with in-unit heating control, allowing you to customize your comfort year-round. The location couldn’t be more ideal. Just a short walk to Bridgeport Supercenter, you’ll find a variety of shops and services, including Walmart, Tim Hortons, Shoppers Drug Mart, the Dollar Store, and Bulk Barn. The building is also situated on a bus route that provides direct access to local universities, making it a great option for students. For those who commute, the proximity to major highways ensures quick and easy travel. This small building houses only four apartments, offering a quieter and more private living experience. The no-pets and no-smoking policy ensures a clean and peaceful environment for all residents. With its thoughtful design, prime location, and bright interior, this unit is an excellent choice for anyone looking for a well-maintained and convenient place to live. Book your showing today and see all that this beautiful apartment has to offer. (id:58576)
RE/MAX Twin City Realty Inc.
7749 Highway 21
South Bruce Peninsula, Ontario
Looking to enter the real estate market? Look no further! This economical 2 bedroom house on a deep lot in Allenford is looking for a new family to call it home. Strategically situated a reasonable drive to many areas in Grey and Bruce Counties. This home is move in ready, and should be seen to appreciate the value. Contact your Realtor today! (id:58576)
RE/MAX Grey Bruce Realty Inc.
531 Brookhaven Crescent Unit# A
Waterloo, Ontario
ATTENTION FIRST-TIME HOME BUYERS AND INVESTORS! The property is located in a serene neighborhood of Waterloo in the desirable Lakeshore community, this semi-detached house offers a perfect blend of comfort and convenience. The property is ideally situated close to universities (UW, WLU), parks, and a variety of other amenities, making it an excellent choice for first-time home owners and investors alike. The house boasts three spacious bedrooms on the second floor, providing ample space for relaxation and privacy. The main floor features a large living room, perfect for family gatherings and entertaining guests. Additionally, the basement includes a large recreation room, offering versatile space that can easily be converted into a fourth bedroom, presenting a valuable opportunity for investors looking to maximize their rental income. No pedestrian walkway. PLUS an additional storage space under the carport for handyman's tools! (id:58576)
Solid State Realty Inc.
690 King Street W Unit# 403
Kitchener, Ontario
This spectacular one bedroom + den condo is now available for rent in Kitchener's Midtown Lofts. Excellent opportunity to live-in! Located right in downtown Kitchener, this stunning condo with lovely modern finishes:9' ceilings, a bright, spacious and open concept layout, kitchen with quartz countertops, backsplash and stainless appliances, porcelain tile and engineered hardwood flooring, and over-sized windows. The generously-sized bedroom features a walk in closet, and access to the 4-piece bathroom. Building amenities include a fitness center, entertainment lounge and a professionally landscaped outdoor terrace. (id:58576)
RE/MAX Twin City Realty Inc. Brokerage-2
RE/MAX Twin City Realty Inc.
104 - 4 Anchorage Crescent
Collingwood, Ontario
Welcome to this stunning 1 bed + den, 2 bath condo located in the highly desirable Wyldewood Cove community, nestled along the shores of Georgian Bay in Collingwood. This waterfront development offers residents exclusive access to a private waterfront, complete with a dock for launching kayaks or paddle boards, making it ideal for outdoor enthusiasts. Inside, the open-concept living space features a cozy gas fireplace, large windows a walkout to private balcony overlooking greenspace, providing a serene and private atmosphere. The kitchen boasts sleek stone countertops and stainless steel appliances, perfect for modern living and entertaining. The primary bedroom includes a ensuite bath, and the den offers flexible space that can be used as a home office or an additional guest area. Fully furnished and well stocked, this condo is truly turnkey and move-in ready. Residents of Wyldewood Cove enjoy fantastic amenities including a heated outdoor pool, open year-round, and a well-equipped gym. Condo fees cover water and sewer, adding even more convenience to this care-free lifestyle. Whether you're searching for a full-time home or a weekend retreat, this Wyldewood Cove condo delivers the perfect blend of waterfront living and modern comfort! (id:58576)
Royal LePage Locations North
5060 Morrison Street
Niagara Falls, Ontario
An incredible opportunity, priced at an unbeatable $438,800!...Step inside to discover this 3 bedroom, 1 bathroom character home with walk up attic space, perfectly situated near the vibrant downtown area of Niagara Falls! RECENT UPDATES INCLUDE: New kitchen, new bathroom, windows, plumbing, blow in insulation, some electrical, freshly painted and new flooring throughout. \r\nClose to all amenities and public transit, this home is ideal for first time homebuyers and investors alike. Main floor features formal living room, dining room and kitchen with front enclosed porch and back mud room with a garden door leading to the yard. With a newly updated 4 piece bathroom, new kitchen and vinyl flooring throughout, this home seamlessly blends vintage appeal with modern comforts. Step inside to find spacious living areas that are perfect for family gatherings or entertaining friends. The inviting atmosphere extends into a walk-up attic space, which offers fantastic potential for additional living space—think home office, playroom, or extra storage! Outside, you'll find a partially fenced yard, providing a great space for summer barbecues, gardening, or simply relaxing. Don’t miss your chance to start your homeownership journey in this home—schedule your viewing today and make it yours! VTB (Vendor Take Back Mortgage) is also an option! (id:58576)
Century 21 Heritage House Ltd
2527 Old Montreal Road
Ottawa, Ontario
This exceptional property offers a versatile opportunity for professionals seeking a prime location with ample space. Currently operating as a physiotherapy office, the layout features several individual treatment rooms, a bright and welcoming waiting area, and a well-designed reception space. The generously sized kitchen provides functionality for staff, while two full bathrooms enhance convenience. A standout feature is the large detached garage, complemented by a covered parking area perfect for added functionality and convenience. Beyond the main building, you'll find a substantial parcel of land at the rear, ideal for expanding parking capacity or future development potential. Nestled in the heart of charming Cumberland Village, just off Highway 174, this property combines visibility and accessibility. It offers the perfect setup for professionals such as lawyers, mortgage brokers, medical practitioners, or any business seeking a polished and practical workspace. Don't miss out on this rare opportunity to establish your practice or business in this sought-after location! (id:58576)
RE/MAX Hallmark Realty Group
2527 Old Montreal Road
Ottawa, Ontario
This exceptional property offers a versatile opportunity for professionals seeking a prime location with ample space. Currently operating as a physiotherapy office, the layout features several individual treatment rooms, a bright and welcoming waiting area, and a well-designed reception space. The generously sized kitchen provides functionality for staff, while two full bathrooms enhance convenience. A standout feature is the large detached garage, complemented by a covered parking area perfect for added functionality and convenience. Beyond the main building, you'll find a substantial parcel of land at the rear, ideal for expanding parking capacity or future development potential. Nestled in the heart of charming Cumberland Village, just off Highway 174, this property combines visibility and accessibility. It offers the perfect setup for professionals such as lawyers, mortgage brokers, medical practitioners, or any business seeking a polished and practical workspace. Don't miss out on this rare opportunity to establish your practice or business in this sought-after location! (id:58576)
RE/MAX Hallmark Realty Group
304 Nelson Street
Brantford, Ontario
SCHEDULE B+C MUST ACCOMPANY ALL OFFERS. SOLD 'AS IS' BASIS. SELLER HAS NO KNOWLEDGE OF UFFI. SELLER MAKES NO REPRESENTATION AND/OR WARRANTIES. ALL ROOM SIZES APPROX. (id:58576)
Royal LePage State Realty
875 Queen St # 2b
Sault Ste. Marie, Ontario
Professional building conveniently located in the City's Downtown. Part of former Engineering Office, space is ideal office space with beautiful boardroom. Layout consists of professional reception area, impressive Boardroom, and large open working area. Ample parking and is Handicap accessible. Gross Lease. 2620 sqft (id:58576)
Century 21 Choice Realty Inc.
585 Colborne Street E Unit# 1117
Brantford, Ontario
Welcome to 585 Colborne Street E in Brantford unit 11-17, Open concept townhome with 2 bedrooms, 2.5 bathrooms and 1,395 sq ft of finished living space. Step through the front door into the large tiled foyer of this modern home, perfect for hosting gatherings wiht family and friends or enjoying daily life. This amazing space offers laminate flooring throughout, sliding doors to a balcony that looks out the front of the home. Quartz countertops, stainless steel appliances and high ceilings. The third floor is complete with two bedrooms, including the primary bedroom which is equipped with a walk-in closet, a 3 piece ensuite bathroom and showcases a bedroom balcony that allows for a private retreat offerings fresh air and a space to relax. (id:58576)
RE/MAX Escarpment Realty Inc.
1450 Limeridge Road E Unit# Basement
Hamilton, Ontario
Prime location next to Mountain Brow Blvd and Albion Falls with quick access to the Redhill and Linc! This EXECUTIVE basement apartment offers approximately 1,483 sq. ft. of bright, meticulously maintained living space. Features include a modern kitchen with granite countertops, brand-new appliances, and in-suite laundry, plus a built-in workspace ideal for working from home. The unit boasts two spacious bedrooms, a full bathroom, and a large living/dining area with an inviting fireplace. Enjoy the convenience of a private entrance through the garage, on-site parking for one vehicle, and oversized windows that fill the space with natural light. Super clean and move-in ready—it shows 10/10! A++++ tenants only, please! (id:58576)
RE/MAX Escarpment Golfi Realty Inc.
69 Sidney Rose Common
St. Catharines, Ontario
Brand New 3 Bedroom, 3 Washroom Glenridge Heights town home. Each residence features a private balcony or backyard and is connected to pathways leading to a beautiful community park. Gourmet Kitchen, 3rd Floor Balcony, Private Backyard, Minutes to schools, parks, trails, shops, restaurants, Brock University, Pen Centre, Lake Ontario, the wine route and QEW. The bus stop is right outside your door. (id:58576)
Royal LePage Flower City Realty
548 Westvale Drive
Waterloo, Ontario
This fully upgraded, detached home is a hidden gem on a quiet, winding street in the family-friendly Westvale neighborhood. The main floor features an open-concept living and dining area with hardwood floors, a modern kitchen with quartz countertops, and sliding doors leading to a spacious deck and private, fenced backyard.Conveniently located near top schools, parks, trails, and The Boardwalk, this home combines comfort, style, and convenience. Dont miss the virtual tour! (id:58576)
Right At Home Realty
832 Knights Lane N
Woodstock, Ontario
Welcome to this gorgeous, modern detached home that perfectly combines beauty and practicality.With 4 spacious bedrooms and 3 stylish bathrooms, this brand-new home is designed for comfortable living. Step into the grand entrance with its soaring open-to-above ceiling,flooding the space with natural light and highlighting the beautiful hardwood floors throughout the main level. The open layout creates a seamless flow from the elegant living and dining rooms to the cozy family room, complete with a warm fireplace.The stunning kitchen is a dream come true for any home chef, featuring sleek quartz countertops, stylish cabinets, and brand-new stainless steel appliances. Whether you're cooking for the family or hosting guests, this kitchen has everything you need.The primary bedroom is your private retreat, offering a luxurious 5-piece en-suite and a spacious walk-in closet. Upstairs, a charming balcony provides the perfect spot to relax and enjoy the fresh air. For added convenience, the main floor includes laundry with direct access to the garage.Located in a fantastic neighborhood close to shopping plazas, temples, and the Woodstock cGurudwara, this home is perfect for families. A new school under construction nearby adds even more value. This beautiful home is ready to welcome you with comfort, style, and modern living at its best. **** EXTRAS **** Tenants are responsible for covering 100% of the utilities and must maintain tenant insurance. (id:58576)
RE/MAX Realty Specialists Inc.
235 Clayborne Place
Orillia, Ontario
ALL INCLUSIVE!! Bright & Spacious 3 Bedroom Upper Unit, Nestled On A Quiet Cul De Sac. Terrific Location. Minutes To Orillia's Tudhope Waterfront Park. Generous Sized Bedrooms Including Massive Walkout Doors From Primary Bedroom To Deck. Overlooking Huge Fully Fenced Backyard. Separate Laundry, Hardwood Floors Through Out, Pot Lights, Big & Bright Windows Allows For Tons Of Natural Light. Seeking A+ Tenants To Take Pride In This Home!! (id:58576)
RE/MAX Hallmark Chay Realty
91 Kenton Street
West Perth, Ontario
Welcome to 91 Kenton Street in Mitchell, Ontario. D.G. Eckert Construction Ltd. is proud to offer this 1,350 + square foot, semi detached bungalow with 2 bedrooms and 2 full bathrooms. Open concept design throughout the main floor. This plan also includes an oversized mudroom/laundry room and an abundance of storage options. Classic red brick will clad the exterior, which opens up to your large backyard. You will find front and back porches on this large lot, which is more than 200 feet deep! Lots of room for gardening, kicking a ball around with the kids or playing fetch with your dog. Several pricing options to finish the basement too. Driveway, partial fence and sod included in the purchase price. Photos are from a previous D.G. Eckert Construction Ltd. build (December 2023). Completion for this home is scheduled for Spring of 2025. (id:58576)
Sutton Group - First Choice Realty Ltd.
29 Premium Way
Mississauga, Ontario
Welcome to this spacious 2,180 sq, ft. freehold executive townhome in the Gordon Woods area. This beautiful home features 3 large bedrooms and 2.5 baths. Enjoy the elegance of 9' ceilings on both the main and upper levels, along with stunning hardwood floors. The family room opens up to a lovely deck, perfect for outdoor gatherings. Entertain in the separate formal living and dining rooms, complete with a butler's pantry. The kitchen is adorned with a WOLF gas stove and refrigerator. The generous primary bedroom boasts an ensuite with a double vanity, soaker tub, and a separate glass shower. Convenient upper-level laundry ads to the appeal. With a huge driveway offering ample parking and a double tandem garage, you'll never run out of space. The fully fenced private rear yard provides a serene retreat. Ideally located near highways, transit, LRT, and all amenities. Don't miss this gem! (id:58576)
Royal LePage Meadowtowne Realty Inc.
Pt Of Lots 9-15 Wardrope Ave
Thunder Bay, Ontario
New Listing. UM Zoning Permits Up To 12 Unit Apartment Building. Gas, Hydro, Water Available Call for More Details. (id:58576)
RE/MAX First Choice Realty Ltd.
Ptlt16-19+22-23 Wardrope Ave
Thunder Bay, Ontario
New Listing. UM Zoning Permits Up To 12 Unit Apartment Building. Gas, Hydro, Water Available Call for More Details. (id:58576)
RE/MAX First Choice Realty Ltd.
17 - 2485 Lancaster Road
Ottawa, Ontario
1001 SF on the lower level and 1001 SF on the upper levels. Unit 17 can be sold together with Unit 18 or separately. The lower level is used for industrial, and each has a garage-grade loading door. (id:58576)
Lennard Commercial Realty
18 - 2485 Lancaster Road
Ottawa, Ontario
1001 SF on the lower level and 1001 SF on the upper levels. Unit 18 can be sold together with Unit 17 or separately. The lower level is used for industrial, and each has a garage-grade loading door. (id:58576)
Lennard Commercial Realty
A - 296 Duncairn Avenue
Ottawa, Ontario
**Brand new, immediate occupancy available - PARKING INCLUDED** Welcome to 296 Duncairn Avenue, a meticulously designed 1250 sq.ft 3 bed, 3.5 bath property to call home! Walking inside, you will instantly fall in love with the open-concept layout incorporating the living room, dining room, and kitchen. The luxurious kitchen features all high-end, SS appliances including a gas stove, sleek finishes, and custom light fixtures. Head upstairs where you will find 3 spacious bedrooms and 3 full bathrooms which will surely impress your guest. Every bedroom includes an ensuite bathroom and a large closet. The property was built with comfort in mind. From the ICF construction to improve noise isolation + energy efficiency to the hardwood floor, no expenses were spared. Steps away from Westboro Village filled with schools, shops, and restaurants such as Fratelli's, MEC, Gezellig etc. Some pictures are virtually staged (id:58576)
Engel & Volkers Ottawa

