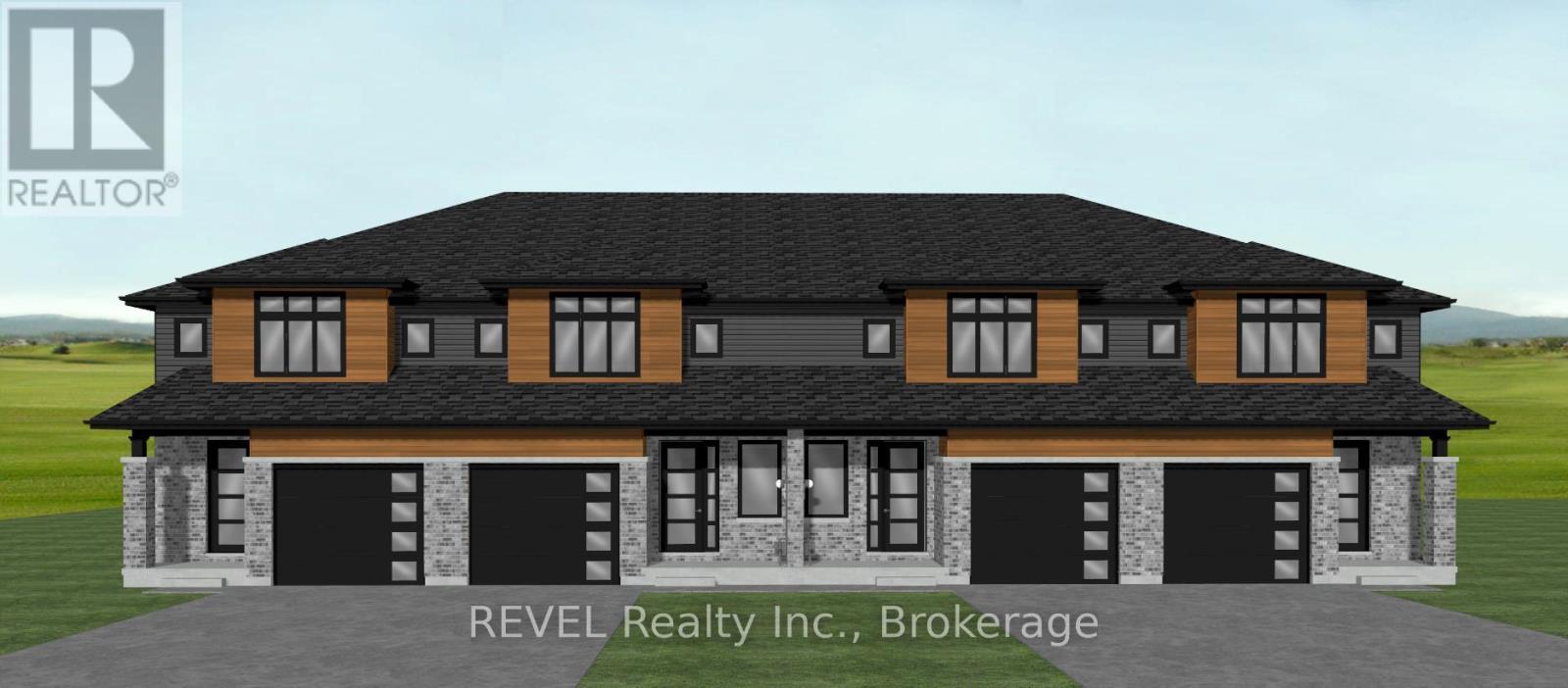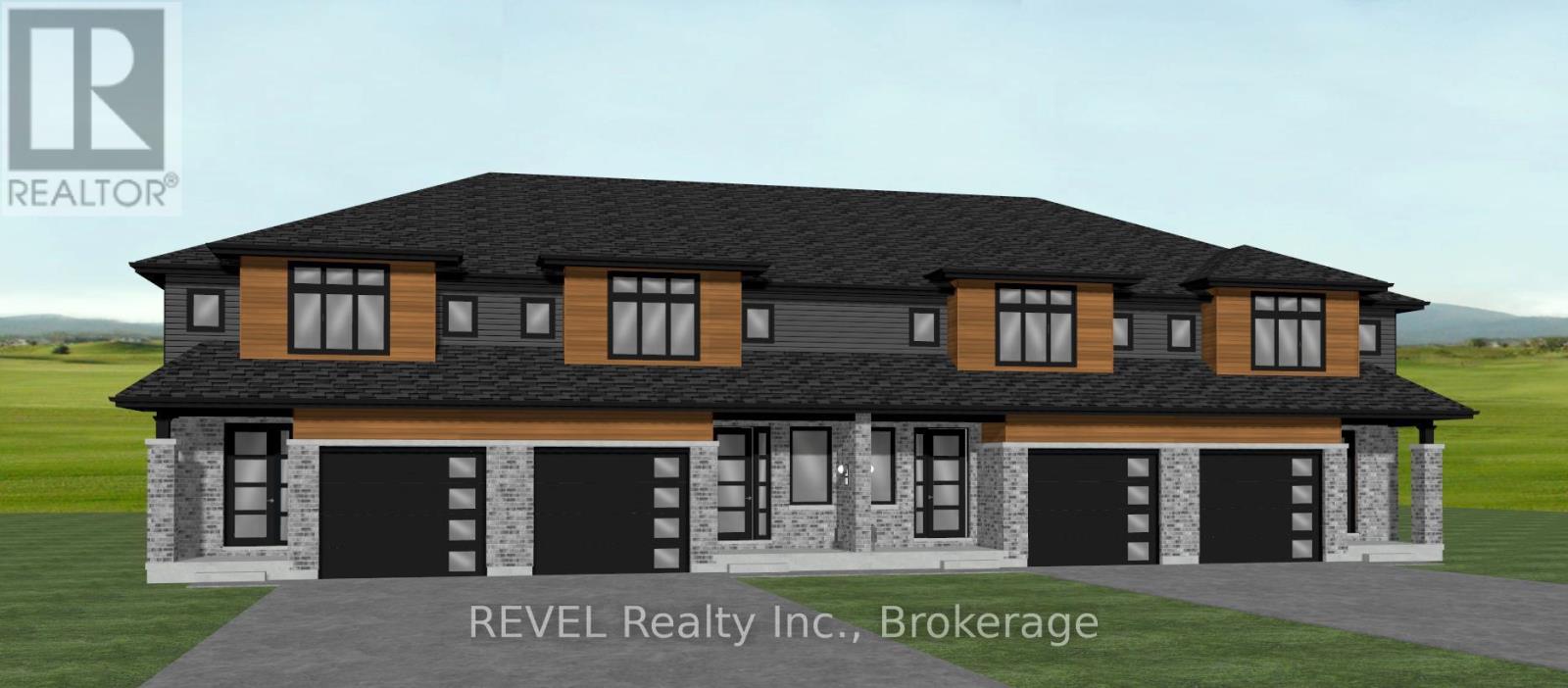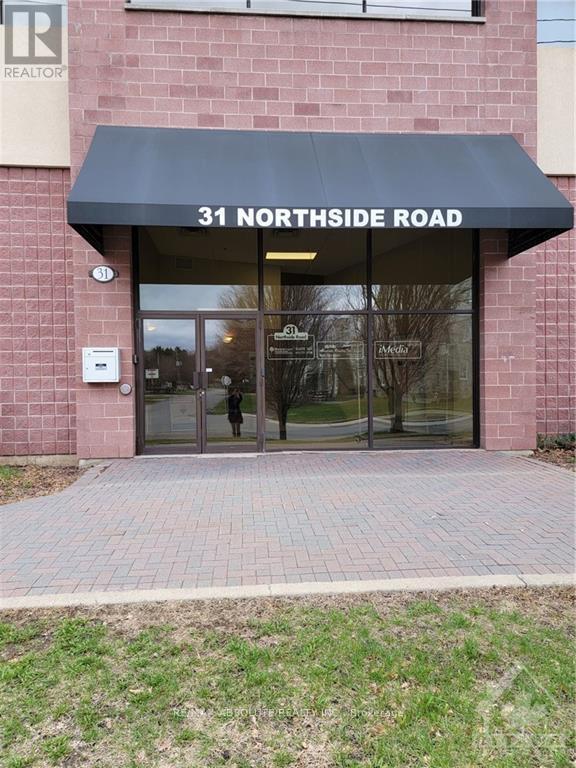Unit 2 - 7429 Matteo Drive
Niagara Falls, Ontario
Welcome to Forestview Estates, an exceptional residential haven in the heart of Niagara Falls! These contemporary townhomes, meticulously crafted by Winspear Homes, embody a superior standard of modern living. Anticipated for occupancy in spring 2025, these homes present an enticing investment opportunity. Winspear Homes, a distinguished local builder, is renowned for its commitment to high-end finishes and meticulous attention to detail. Unit 2, featuring hardwood floors throughout, boasts an inviting layout. The main level showcases a spacious foyer leading to an open-concept living area, a stunning kitchen with quartz counters and an island, a dining area with access to a 10' x 10' deck through patio doors, and a large living room. Completing this level is a 2pc powder room and ample closet space. Ascend to the second floor to discover three generously sized bedrooms, a well-appointed 4pc bathroom, and a conveniently placed laundry room. The primary suite impresses with a walk-in closet and an ensuite featuring a glass-tiled shower. Don't miss this opportunity to make Forestview Estates your home in 2025! (id:58576)
Revel Realty Inc.
Unit 3 - 7429 Matteo Drive
Niagara Falls, Ontario
Welcome to Forestview Estates, an exceptional residential haven in the heart of Niagara Falls! These contemporary townhomes, meticulously crafted by Winspear Homes, embody a superior standard of modern living. Anticipated for occupancy in spring 2025, these homes present an enticing investment opportunity. Winspear Homes, a distinguished local builder, is renowned for its commitment to high-end finishes and meticulous attention to detail. Unit 3, featuring hardwood floors throughout, boasts an inviting layout. The main level showcases a spacious foyer leading to an open-concept living area, a stunning kitchen with quartz counters and an island, a dining area with access to a 10' x 10' deck through patio doors, and a large living room. Completing this level is a 2pc powder room and ample closet space. Ascend to the second floor to discover three generously sized bedrooms, a well-appointed 4pc bathroom, and a conveniently placed laundry room. The primary suite impresses with a walk-in closet and an ensuite featuring a glass-tiled shower. Don't miss this opportunity to make Forestview Estates your home in 2025! (id:58576)
Revel Realty Inc.
23 Barbican Trail
St. Catharines, Ontario
Welcome to 23 Barbican Trail, this expansive 4-bedroom, 4-bathroom family home, nestled in a serene cul-de-sac within a sought-after neighbourhood, offers a blend of comfort and style. This property instantly impresses you with the manicured front yard and covered porch that welcomes you into a spacious, tiled entryway. The main level offers a bright and airy family room that offers a ton of natural light, creating a warm and inviting atmosphere. The large eat-in kitchen is a chefs delight, equipped with stainless steel appliances, ample cabinetry, and generous counter space, complemented by a formal dining room with a charming brick fireplace and built-in shelving. Convenience is key with a 2-piece bathroom, main-level laundry. The fully finished basement offers more living space with a cozy family room featuring a wood fireplace, a recreational room, a gym, and a convenient 2-piece bathroom. Upstairs, the primary bedroom serves as a private retreat with a walk-in closet, and a 4-piece ensuite. Three additional good-sized bedrooms with built-in closets and a 4-piece family bathroom provide ample space for everyone. The large, fully fenced backyard is perfect for entertaining, featuring a deck with a gazebo dining area and a storage shed. This home is ideally situated close to great schools, local amenities, shopping making it a perfect blend of tranquility and convenience. (id:58576)
Boldt Realty Inc.
204 - 31 Northside Road
Ottawa, Ontario
Gross Lease available for this Office space w/approximately 2100 sq. ft. on the second floor of a fully rented commercial building. Great Signage and exposure. Includes 7 enclosed offices many with windows and open cubicles with space in the center for board room table. Small kitchen area Large windows for plenty of natural light. Common area Washrooms are across the hall. Great Building Well Maintained. Elevator for easy access. Entrance is on side of Building. Gross lease all inclusive of Heat and Hydro and water. Landlord looking for minimum 1 year lease - 5 year (or longer). NOTE: THIS IS NOT THE RE/MAX ABSOLUTE OFFICE SPACE. IT IS THE SPACE BESIDE IT. (id:58576)
RE/MAX Absolute Realty Inc.
2762 Tenth Line Road
Ottawa, Ontario
Welcome to a prime opportunity in Orleans - a spacious building lot zoned RU, perfectly tailored for those with entrepreneurial aspirations. This unique property not only provides the perfect canvas for your dream home, it also offers an unrivaled level of privacy, as there are no neighbors around the property. Embrace the serene surroundings and enjoy the peace. The absence of near by neighbors ensures a quiet and peaceful atmosphere, creating an environment conducive to both relaxation and focus. Take advantage of the great exposure the property offers, allowing your home business to thrive in a visible and accessible location. Whether you envision a studio, office, or workshop, this lot provides the space and versatility to turn your entrepreneurial dreams into reality. (id:58576)
RE/MAX Absolute Realty Inc.
1886 Leclair Crescent
Ottawa, Ontario
SUN-FILLED true WEST-facing 5-bedroom + main floor den, backing onto a newly REVAMPED park-A rarefind! Nestled in a family & dog-friendly area. Nature lovers are just steps from the Bilberry Creek Ravine's3.5 km of scenic trails for peaceful forest escapes. Reimagined kitchen (2017)w/sleek cabinets, quartzcounters, a large center island with breakfast bar, SS appl's, & patio doors to a private, hedged yard w/gateaccess to park. Open-concept design flows into a spacious family rm w/cozy wood-burning fireplace,perfect for hosting, the layout also with generous living rm & a formal dining area perfect for familygatherings. The lower level boasts a large recroom, gym space w/vinyl plank flooring & lots of storage.Toronto Regional Real Estate Board (TRREB) assumes no responsibility for the accuracy of any information shown. Copyright TRREB 2025RoomsUpstairs, the king-sized primary suite offers a moderned ensuite, providing a tranquil retreat. Hardwood &ceramic flrs on main level; RENOVATED baths thru-out. Building insp & WETT avail.UPD' Windows, doors,Roof, furnace & C/A..Move-in ready - IDEAL family retreat awaits!, Flooring: Hardwood, Flooring: Ceramic,Flooring: Mixed **** EXTRAS **** Custom kitchen w/2 pantry w/pull outs, lots of pots & pans drawers, dishwasher 2024; Ceramic &Hardwood floors on the main level to the kitchen & luxury vinyl planks to match the hardwood flrs in den &in the basement (Note on subflooring); (id:58576)
Martels Real Estate Inc.
2322 Summerside Drive
Ottawa, Ontario
Sitting on the Rideau River, this 4 bedroom, 4 bathroom waterfront home features nearly 140 feet of stunning private shoreline, mature trees and picturesque river views. Open concept layout offers an abundance of natural light, with a welcoming living room that flows seamlessly into the kitchen and dining area. Main floor also has two bedrooms and separate dining room. Two bedrooms upstairs including the primary bedroom with high ceilings, en-suite bathroom and private balcony overlooking the river. Primary bedroom, kitchen and living room, and two large decks all feature views of the gorgeous backyard and Rideau River. Fully detached garage, car port and large shed. Swim, boat, kayak or paddle-board down the river from your own dock. Whether you are looking to move in, renovate or build your dream home, this rarely offered property has it all. Near Manotick Village and 30 minutes from downtown Ottawa. 48 hr irrevocable as per form 244 ** This is a linked property.** (id:58576)
Royal LePage Team Realty
2605 - 180 Metcalfe Street
Ottawa, Ontario
Experience the epitome of luxurious urban living in this stunning 1Bed/1Bath unit located in the prestigious Met Building, right in the heart of Ottawa. Boasting 643 sqft of sophisticated living space, this apartment combines modern design with an unbeatable location. Just a short walk from the ByWard Market, Parliament Hill, Rideau Centre, and the scenic Rideau Canal, you'll have cafes, boutique shops, and Ottawa's finest dining at your doorstep. Step into an expansive, open-concept floor plan accentuated by designer touches throughout. The kitchen, a true chef's delight, flows seamlessly into a living area bathed in natural light from the floor-to-ceiling wall-to-wall windows. Every detail of this unit speaks to contemporary elegance and functionality. The Met Building itself offers an array of premium amenities that elevate your lifestyle. Enjoy the warmth of the lobby lounge with its inviting fireplace, stay active in the state-of-the-art fitness center, or unwind in the indoor pool. For professionals, the private meeting and conference rooms provide an excellent workspace. Hosting movie nights is effortless in the private cinema, and the outdoor terrace presents breathtaking views of downtown Ottawa. With features like EV parking and a concierge service, convenience is at your fingertips. This apartment isn't just a space; it's an experience. Live where luxury meets lifestyle, in the heart of it all. Welcome to your new haven in downtown Ottawa. Two most recent pay stubs, two government-issued photo IDs and fully completed rental application required. Underground parking available for $250/monthly. EV Charger available for a fee. Parking and locker are extra and depend on availability. (id:58576)
Exp Realty
3159 8th Line Road
Ottawa, Ontario
Amazing opportunity to have your own farm! Enjoy peaceful country living on this approx. 99.02 acre property. Must be seen to be appreciated. Boasts cleared pastures, hardwood bush, 2 ponds, assorted wildlife like deer. Multiple outbuildings - detached oversized garage, barn, large storage shed, grain bin, smaller sheds. Charming 150+ yr old barn which could be restored and a solid 3 bedroom, 1 bath bungalow with many updates. Updates include - siding/insulation (19), foundation excavated/waterproofed (02), electrical, plumbing, light fixtures, refrigerator/stove (23) & more. Lower level has a rough in for an additional bath. A stunning property, bring your boots and take a walk, you will fall in love with it. Perfect spot to start your own farm or just enjoy nature at its best. Too many fantastic features to list Come take a look. Property includes two parcels (see photos). This piece of paradise is within the City of Ottawa, in the friendly community of Metcalfe. (id:58576)
Royal LePage Team Realty
41 Finglas Court
Ottawa, Ontario
Welcome to 41 Finglas Court in Quinn's Pointe. Discover your perfect home in the heart of Half Moon Bay, Barrhaven. This stunning 2-storey row unit offers three spacious bedrooms and three bathrooms. The second floor has a nice sized primary bedroom with a full bathroom and walk-in closet. and two bedrooms and main bathroom. The main floor has a modern open concept kitchen, living room, dining room and a powder room. Front entrance to foyer and garage access. Basement has a large finished family room. This house has lots of natural light and high ceilings. Perfect for families with school going kids, having parks including a beautiful baseball park and a vibrant kids' playground - outdoor fun is just steps away! Enjoy the convenience of being near two top-rated schools and a bustling shopping plaza. The community also features ponds, nearby green space, nature trails, the Jock and Rideau Rivers and, the Minto Recreation Complex. Amenities and public transit nearby. A must see! Photos were taken with tenant's belongings. 24hrs notice for showing due to tenants & 12hrs irrevocable on all offers. (id:58576)
Royal LePage Team Realty
3159 8th Line Road E
Ottawa, Ontario
Enjoy peaceful country living on this approx. 99.02 acre property. This beautiful property must be seen to be appreciated. Boasting cleared pastures, hardwood bush, 2 ponds, assorted wildlife like deer. Multiple outbuildings - detached oversized garage, barn, large storage shed, grain bin, smaller sheds. Charming 150+ yr old barn which could be restored to it's former glory & a bright, solid 3 bedroom, 1 bath bungalow with many updates. Updates include - siding/insulation (19), foundation excavated/waterproofed (02), electrical, plumbing, light fixtures, refrigerator/stove (23) & more. Lower level has a rough in for an additional bathroom. A stunning property...bring your boots and take a walk, you will fall in love. Perfect spot to start your own farm or just enjoy nature at its best. Rough in on lower level for an additional bathroom. Too many fantastic features to list. Come take a look. Property includes two parcels (see photos). This piece of paradise is within the City of Ottawa, in the friendly community of Metcalfe with many amenities close by and an easy commute to anywhere you need to go in the city. (id:58576)
Royal LePage Team Realty
302 - 2020 Jasmine Crescent
Ottawa, Ontario
All-Inclusive with UNDERGROUND PARKING! This semi-furnished condo offers a comfortable lifestyle with amenities such as an indoor pool, sauna, exercise room, elevators, and a multi-purpose room. The apartment features a bright living room that flows seamlessly into the dining area and kitchen, all filled with natural light. Additional conveniences include in-unit storage, a basement locker, and a spacious balcony with unobstructed views. Enjoy the added benefits of air conditioning with window AC in the apartment.The following items will stay for your use from the pictures: balcony furniture and turf, dining table and chairs, and office table in the second room. Located close to Costco, Canadian Tire, Walmart, Loblaws, LRT, parks, tennis courts, Splash Wave Pool, schools, cinemas, and restaurants, this home offers easy access to everything you need! Provision for Bell Fibre internet to the unit (need to take your own connection), and a bus stop conveniently located right at the front door. (id:58576)
Exp Realty












