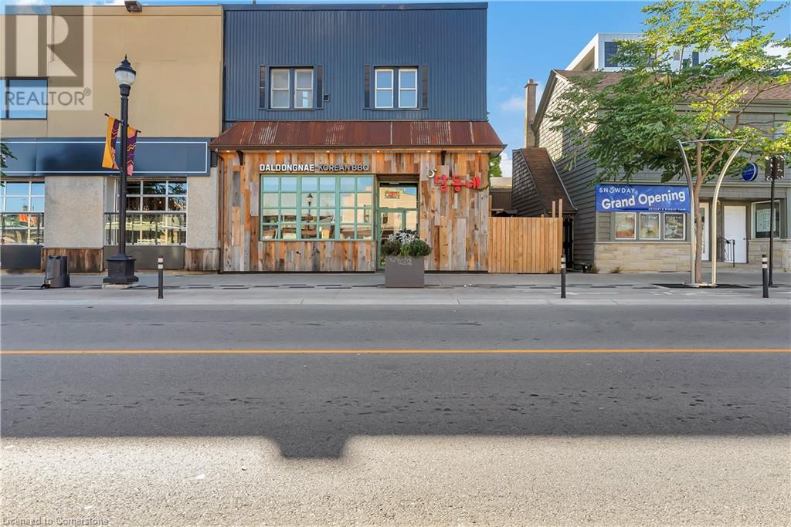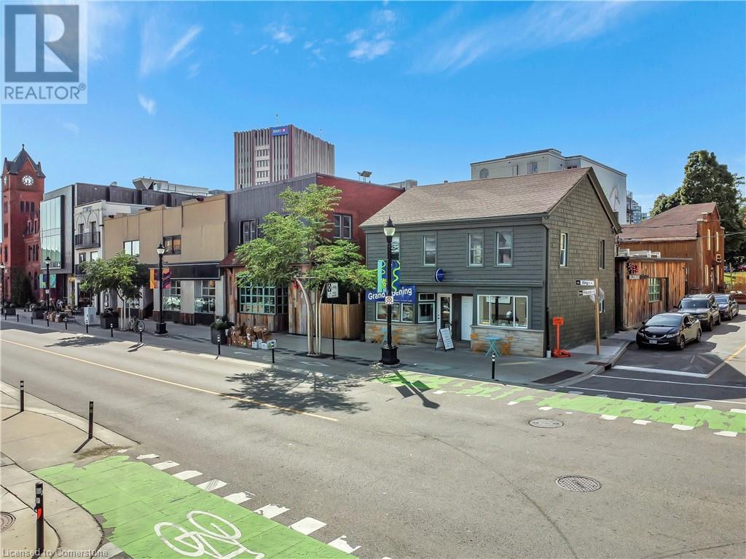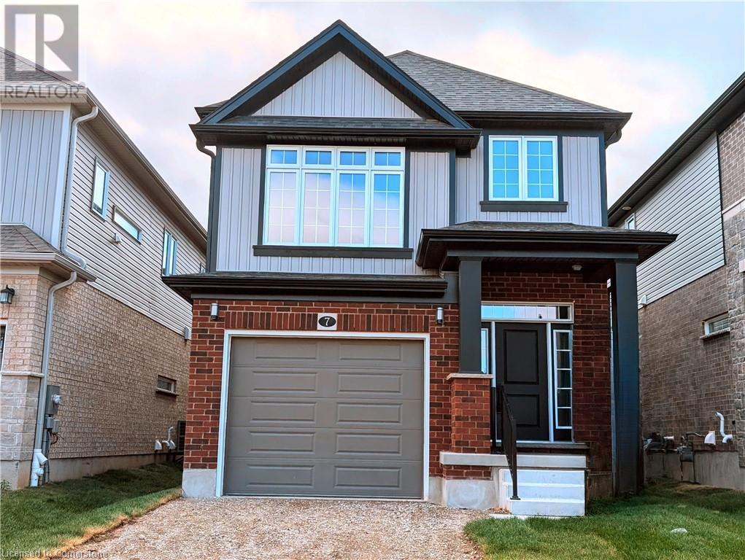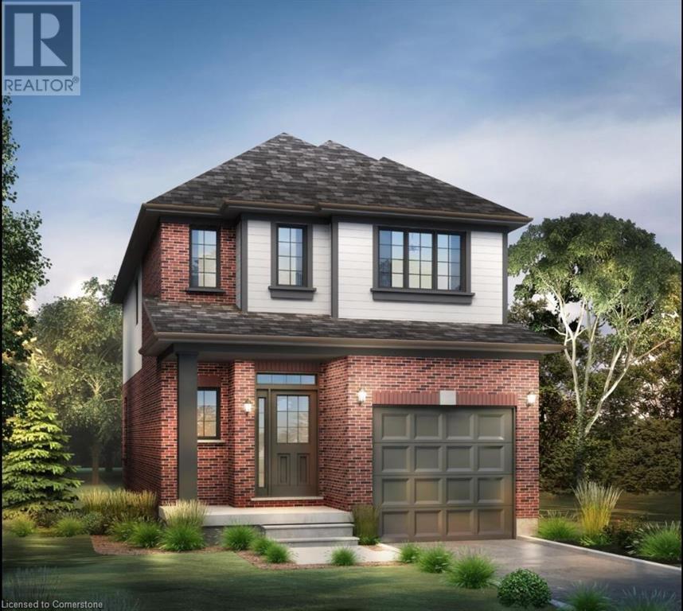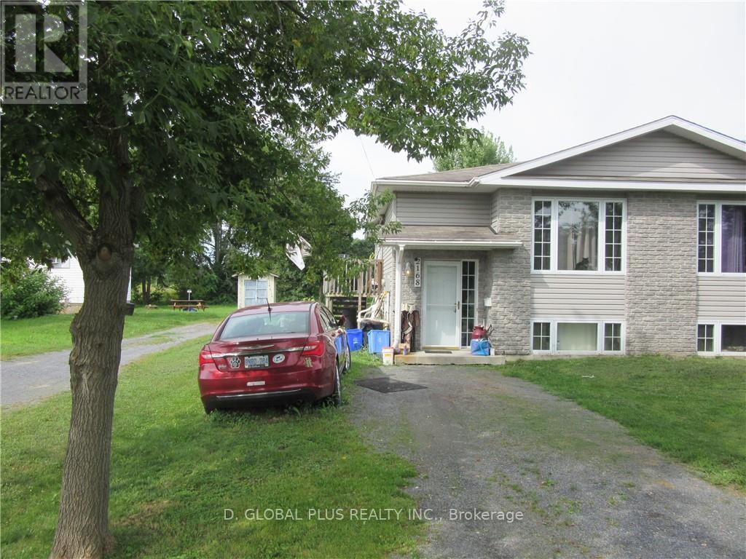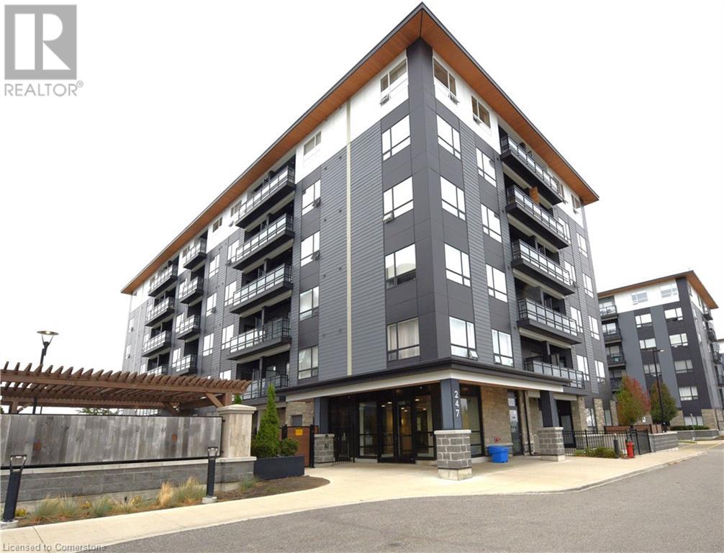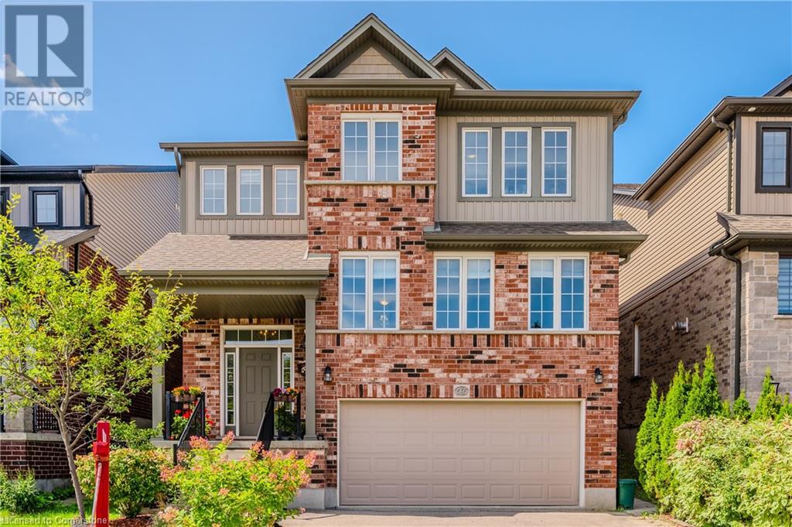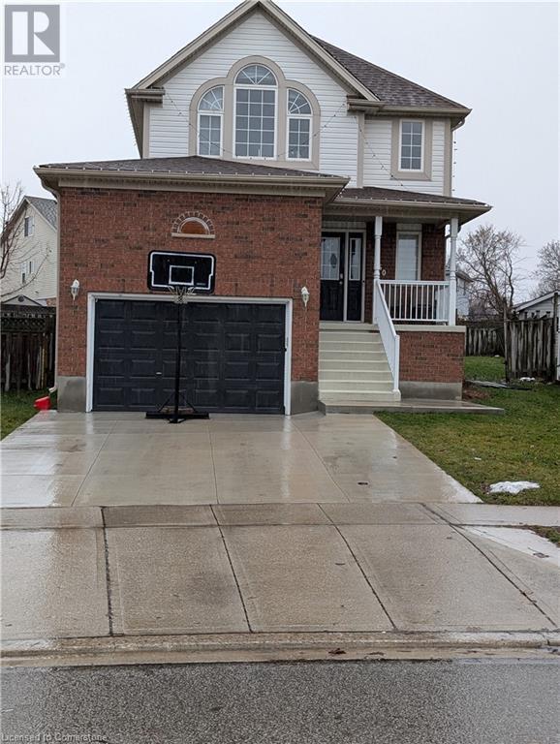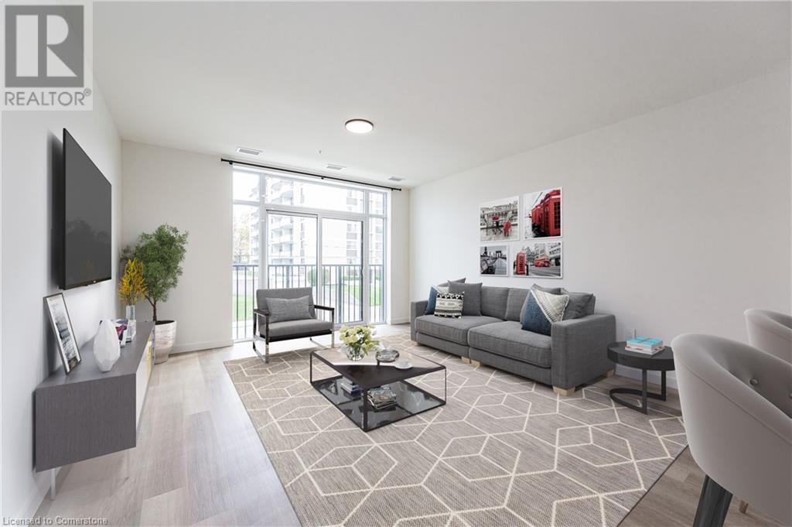10 Mcalister Avenue
Richmond Hill, Ontario
One Year New Townhouse, South Facing to Richmond Green Park, 4 Br + FINISHED BASEMENT,3rd Floor With Computer Nook Area Overlook Living Room, Open Concept Kitchen Open To Above, M/F 9'Ceiling, ***Fin Basement With Rec. Area***, Total 3 Full Bath. Townhouse In Richmond Green AreaFacing Richmond Green Park, Double Car Garage,, Close To Costco, School, Park & 404 **** EXTRAS **** n/a (id:58576)
Right At Home Realty
73 Burton Howard Drive
Aurora, Ontario
Welcome to 73 Burton Howard Dr! Located in the vibrant heart of Aurora, this stunning end-unit townhome offers a bright, open-concept living area with abundant natural light. The expansive kitchen boasts a large island and opens to a private, recently renovated terrace that's perfect for relaxation. The home features two generously sized custom bedrooms, each with its own Ensuite, and a conveniently located upper-level laundry room with built-in storage. Recent updates include custom blinds installed in 2023 and engineered hardwood flooring from 2021. With shops, dining, parks, and community centers just minutes away, this home is a must-see! (id:58576)
Royal LePage Your Community Realty
51 King Street N Unit# Upper
Waterloo, Ontario
SECOND FLOOR UNITS AVAILABLE - Seize this prime opportunity to lease a sun-soaked, open-concept space in the vibrant heart of Up-Town Waterloo! Over 2000 sq. ft. of potential, this flexible area is ready for your innovative business concept. Zoned for a variety of uses—your creativity is the only limit! No residential tenants please. Your next big idea starts here! You choose the front or rear unit. (id:58576)
Revel Realty Inc.
57 King Street N Unit# Upper
Waterloo, Ontario
SECOND FLOOR UNIT AVAILABLE - Exciting Opportunity in Up-Town Waterloo! Self contained, freestanding UPPER unit. Step into your future with this stunning, sun-soaked open-concept space, perfectly located in the vibrant heart of Up-Town Waterloo! With over 800 sq. ft. of limitless potential, this versatile area is primed and ready for your next big business idea. Key Features: Flexible Layout: Perfectly adaptable for a variety of innovative uses—your creativity is the only limit! Prime Location: Situated in a bustling neighbourhood, this space guarantees high visibility and foot traffic. Don’t miss out on this amazing opportunity! This space is ideal for forward-thinking entrepreneurs ready to make their mark. Residential tenants not permitted. Your dream business starts here! Schedule a viewing and explore the possibilities! (id:58576)
Revel Realty Inc.
7 Jacob Detweiller Drive Unit# Lot 0046
Kitchener, Ontario
Bring us an OFFER and Move in to your Brand New Home Now! This home has been specially designed by ACTIVA's own design team and all you have to do is move in! Welcome to The Harrison T by Activa 1,910 sf and is located in the sought-after Doon South Harvest Park community, minutes from Hwy 401, parks, nature walks, shopping, schools, transit and more. This home features 4 Bedrooms, 2 1/2 baths and a single car garage. The Main floor begins with a large foyer, and a powder room by the entrance. Follow the hall to the main open concept living area with 9ft ceilings, large custom Kitchen with an oversized island and quartz counter tops, dinette and a great room. Side Entrance with potential to finish a separate suite in the basement. 9ft ceiling in the basement (Finished Height 8'7) This home is 100% carpet free! Finished with quality Hardwoods through out, ( great room, dining room, bedrooms & hall) Designer ceramic tiles in foyer, laundry and all baths. Hardwood stairs with contemporary railing with black iron pickets lead to 4 spacious bedrooms and two full baths. Primary suite includes a walk in closet, a large Ensuite with a walk-in tiled shower with glass enclosure and a his and hers double sink extra long vanity. Main bath includes a tub with tiled surround. Convenient upper level laundry completes this level. Enjoy the benefits and comfort of a NetZero Ready built home. Immediate closing. Don't miss this great opportunity! Book your showing today or visit the builder Sales Office at 154 Shaded Creek Dr Kitchener Open Sat/Sun 1-5pm Mon/Tes/We 4-7pm Holiday and Long Weekend Hours May Vary. (id:58576)
RE/MAX Twin City Realty Inc.
Peak Realty Ltd.
19 - 1786 Attawandaron Road
London, Ontario
Welcome to 1786 Attawandaron Road Unit #19 this unique townhome is located in The Medway Valley Place. Surrounded by beautiful Greenway Park & trails sits this 3-Bedroom 1.5 Bath home has been meticulously maintained and generously updated over the years! This turn-key starter home boasts a fresh main floor that boast plenty of natural light, main floor 2-pc bath, great room, kitchen, plenty of cabinets. The second level offers 3 generously sized bedrooms, a nice size 4-piece bathroom. The finished WALK-OUT basement with patio door leading to the beautiful rear yard and a family room is perfect for relaxation and entertainment. Ample storage space is available in the storage/utility room.North London location just steps to Starbucks, Wine Rack, Shoppers Drug Mart, No Frills several nearby restaurants plus the Masonville and Hyde Park shopping districts. 8 minutes to Western University and University hospital plus excellent schools---Orchard park public school ranks as #1 in the whole Ontario in 2023!! (id:58576)
Sutton Group - Select Realty
100 Jacob Detweiller Drive Unit# Lot 0103
Kitchener, Ontario
Don't Miss the Builder's 40th Anniversary Limited Promotion Up to $40,000! Visit our Sales Office for more details. The Naomi T by Activa boasts 1,642 sf and is located in the Brand New Harvest Park community, in Doon South, minutes from Hwy 401, parks, nature walks, shopping, schools, transit and more. Build your new home and chose all of your finishes! This home features 3 Bedrooms, 2 1/2 baths and a single car garage. The Main floor begins with a large foyer and a powder room off of the main hallway. The main living area is an open concept floor plan with 9ft ceilings, Kitchen, dinette and great room. Main floor is carpet free finished with quality Hardwoods in the great room and ceramic tiles in Kitchen, Dining, Foyer Mudroom and all Baths. Kitchen is a custom design with a large island and granite counters. Second floor features 3 spacious bedrooms. Primary suite includes a large Ensuite with his & hers double sink vanity, a walk in tile shower with glass enclosure. The suite also includes a large walk in closet. Main bath includes a tub with tiled tub surround. Bedroom 2 incudes a large walk in closet. Enjoy the benefits and comfort of a NetZero Ready built home. Closing Summer 2025. Images of floor plans only, actual plans may vary. Sales Office at 154 Shaded Creek Dr Kitchener Open Sat/Sun 1-5pm Mon/Tes/We 4-7pm Long Weekend Hours May Vary (id:58576)
RE/MAX Twin City Realty Inc.
Peak Realty Ltd.
2168 Pitt Street
Cornwall, Ontario
This is a nice location. This semi detached 2+2 bungalow that is rented. Seller has not lived in the property. A severance has been applied. A legal and pin number will be supplied to the parties prior to closing. It is a great property for a beginning family or a rental. November 1st is possible possession. Property is sold as is where is., Flooring: Vinyl, Flooring: Ceramic, Flooring: Laminate (id:58576)
D. Global Plus Realty Inc.
247 Northfield Drive E Unit# 102
Waterloo, Ontario
Welcome to the Blackstone Condos in Waterloo! This stunning main-floor unit offers 644 sq. ft. of bright, open living space, featuring one bedroom, one bathroom, and a spacious private balcony. Ideal for first-time buyers, investors, or those looking to downsize, this condo blends modern convenience with a fantastic location. Enjoy a host of premium amenities, including a rooftop patio/lounge, gym, pet washing station, party room, and a fenced hot tub area. Relax in the outdoor lounge with a cozy fireplace or entertain in the BBQ courtyard. Located with easy access to highways, golf courses, St. Jacobs Farmers Market, local dining, transit, shopping, parks, schools, and scenic trails. This is urban living at its best. (id:58576)
RE/MAX Real Estate Centre Inc.
565 Sundew Drive
Waterloo, Ontario
This exquisite 3+2 bed 3.5 bath custom-designed home, offers over 3,800 sqft of living space in VISTA HILLS NEIGHBORHOOD of Waterloo. The covered entrance porch leads to a 2-story foyer, setting the tone for the exceptional design within. The main floor features an EXPANSIVE LIVING ROOM, w/premium hardwood flooring & soaring 9-foot ceilings on this open concept layout. Sun Drenched windows offer PICTURESQUE VIEWS OF THE SERENE NEIGHBORHOOD. The kitchen boasts a captivating WHITE SUBWAY TILE BACKSPLASH, stylish tiled flooring, GLEAMING QUARTZ COUNTERTOPS & stainless appliances, incl. a gas stove, shaker cabinetry, a large pantry nook & convenient utensil closet, & CUSTOM CENTER ISLAND. A main floor family room adorns large windows with backyard views. GARDEN PATIO DOORS lead to your private backyard retreat, a DECK w/PERGOLA, LOUVERED SCREENS, & interlock stone patio create an IDEAL SETTING FOR OUTDOOR ENTERTAINING. Lush plantings, including graceful birch trees, offer natural privacy and enhance the tranquil atmosphere. Ascend the ELEGANT IRON-RAILED STAIRCASE to the upper level, where double doors reveal the spacious primary bedroom, an ensuite bath w/HEATED TOWEL RACK, walk-in closet, & linen closet, plus a private balcony. 2 additional bedrooms & full family bath, w/rough-ins for a potential future sauna or upper floor laundry. The PROFESSIONALLY FINISHED LOWER LEVEL seamlessly connects to the ground level w/access to the double car garage. This level offers 2 more bedrooms & a LUXURIOUS SPA-LIKE BATH, modern soaker tub & heated towel rack. A laundry room, & mechanical room, plus storage options found here. Just minutes from Vista Hills Public School and a short drive to Laurel Heights Secondary School w/walking trails & parks abound, this location is both convenient and desirable. Close proximity to Costco, local universities, & shopping, this home offers unparalleled accessibility and convenience. (id:58576)
Royal LePage Wolle Realty
650 Mortimer Drive
Cambridge, Ontario
**Available Jan 15 4500 plus utils**Welcome to this detached five-bedroom house with two kitchens for a full basement unit included! Located in Cambridge just a few minutes from the Hespeler rd on ramp to the 401 highway you will be located close for commuters and with so many options of amenities this is one of the best locations! Open concept design on the main floor is ideal for entertaining with plenty of space for friends and family. The large master bedroom on the second floor has his and hers closets as well as a 3 pce ensuite bath for your convenience! The owner will consider one pet. (id:58576)
Keller Williams Innovation Realty
24 Union Street E Unit# 605
Waterloo, Ontario
STRIDE on Union! Welcome to elevated living in Mary Allen, walkable to Uptown Waterloo and Belmont Village. This upscale purpose-built rental building is finished to the highest quality. The 1 bed, 1 bath Willow floor plan features luxury finishes, juliette balcony, and walk-in laundry closet. This suite is outfitted with luxury vinyl plank, pure white quartz countertops in the kitchen, along with white lower cabinetry and wooden style upper cabinetry, anatolia davenport ash tile in the bathrooms, white subway tile, and sleek black hardware throughout. Steps from Mary Allen Park, the Spur Line trail, Vincenzo's boutique grocer, the LRT, LCBO, Grand River Hospital, and all the amazing restaurants and retail you would come to expect: Arabella, Janet Lynn's Bistro, Casa Rugantino, Beertown, and so much more - an amazing opportunity for spacious living in an unbeatable location! Utilities & parking are extra, high-speed Internet included. Get in touch for more information! (id:58576)
Royal LePage Wolle Realty



