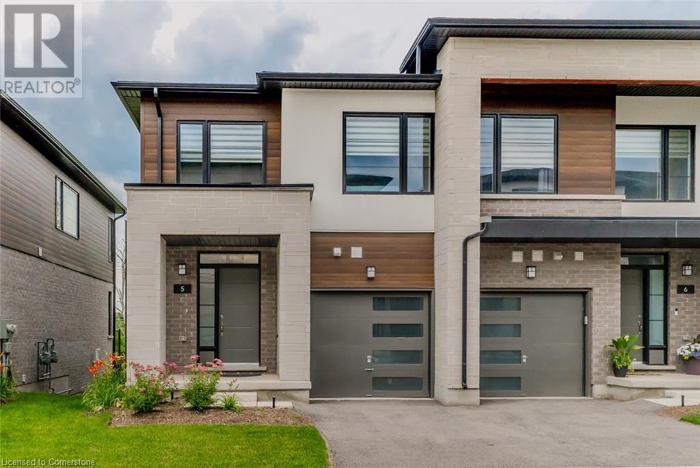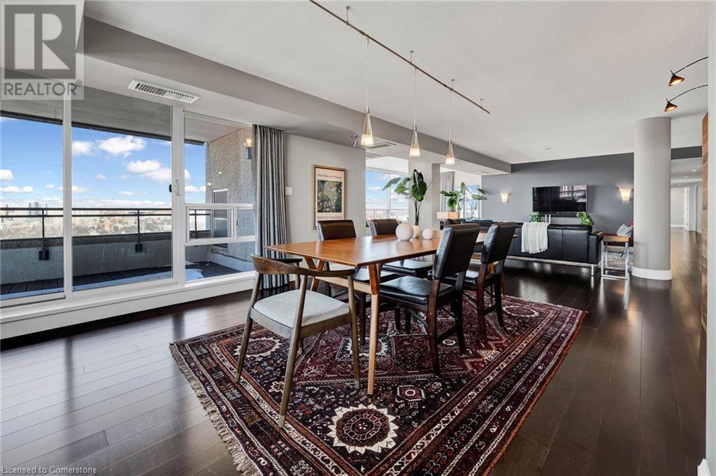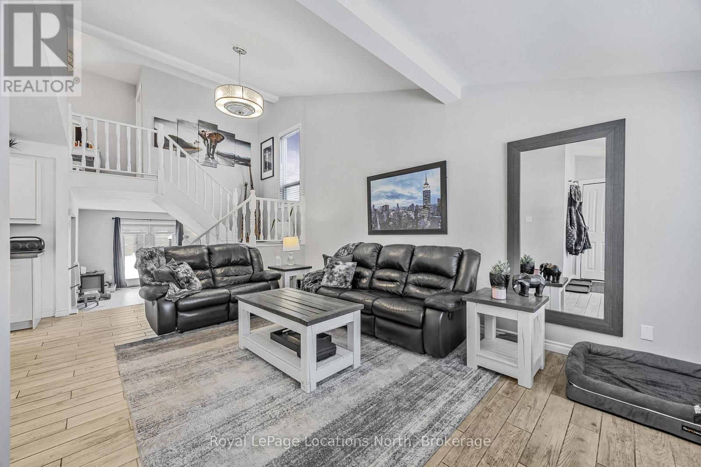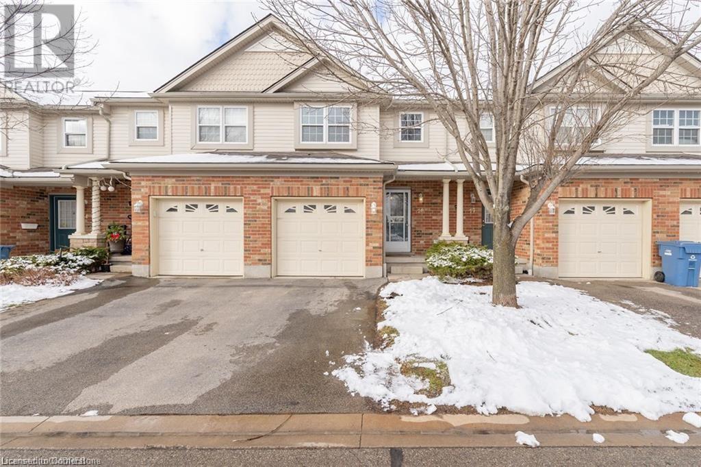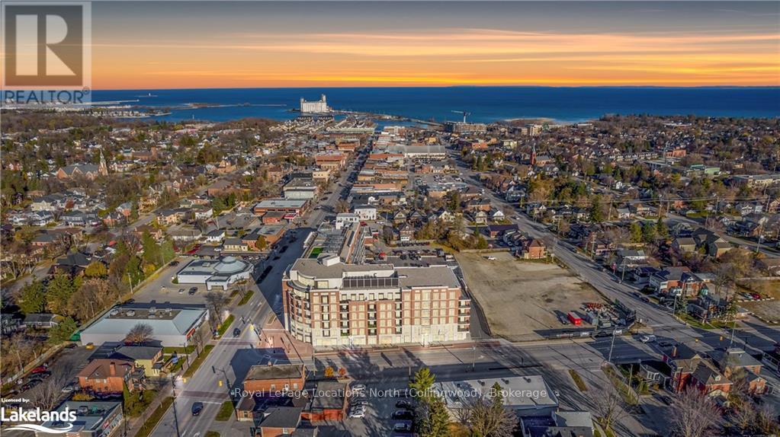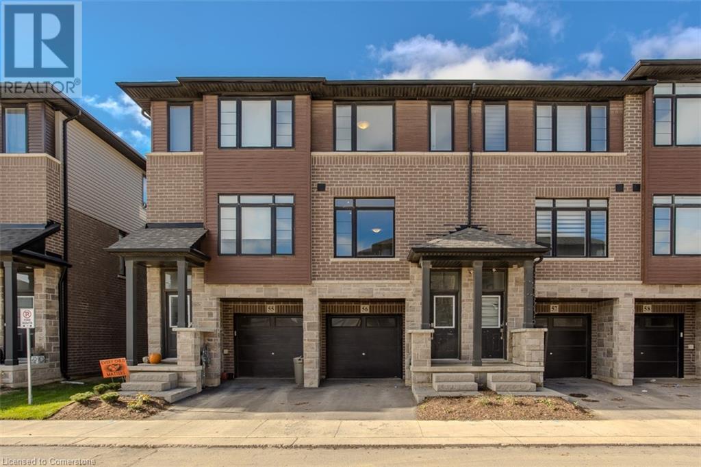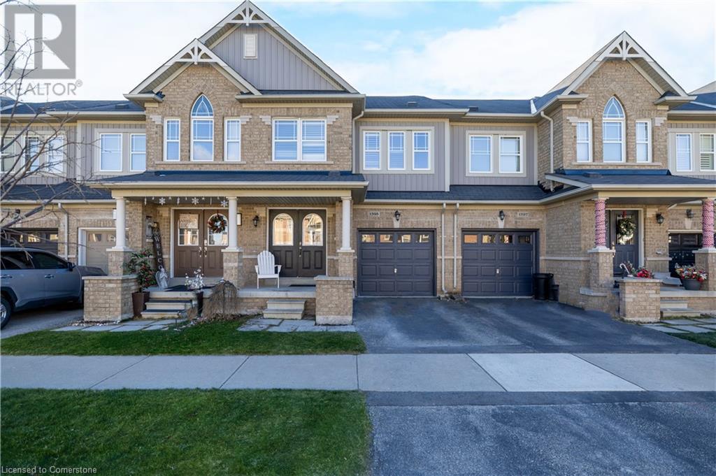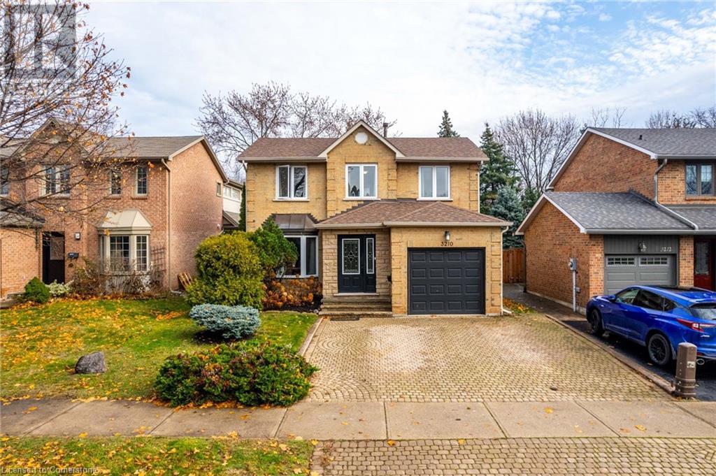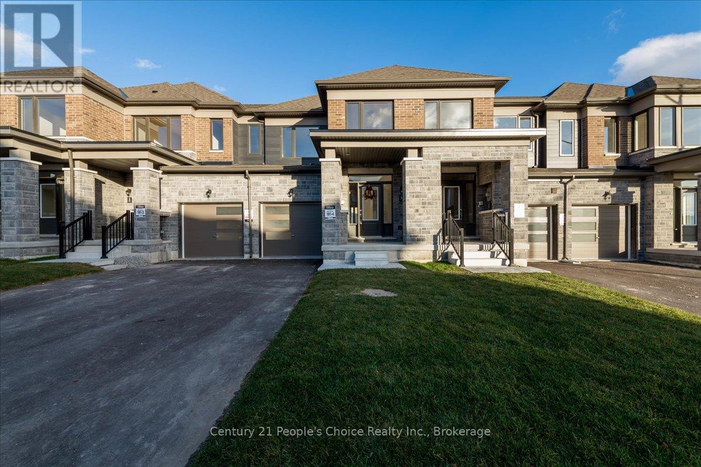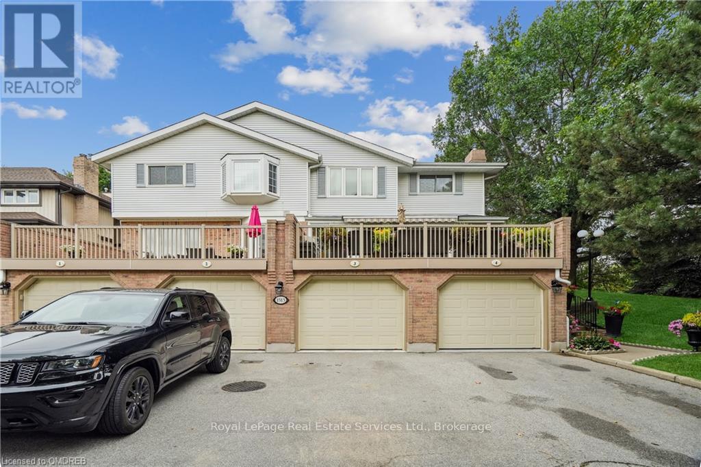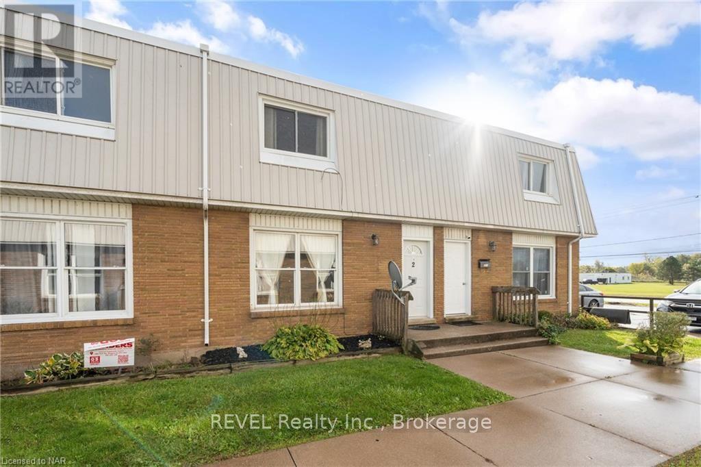350 River Road Unit# 5
Cambridge, Ontario
MODERN LIVING IN NATURE’S SERENITY! This exclusive community overlooking Speed River offers modern townhomes finely crafted with unique stone, glass and wood aesthetic features. This Slate end-model showcases elegant granite countertops, premium luxury vinyl plank flooring throughout, and high-end stainless steel appliances. Enjoy breathtaking balcony views from the living and dining areas. With 3 spacious bedrooms and 2.5 bathrooms, including a primary suite boasting a contemporary glass-enclosed shower. Offering 1500sqft in addition to the unfinished walk-out basement – perfect for storage. Thrive in the heart of Hespeler just steps to Hespeler Village and enjoy the artisan bakeries, shops, and craft breweries. Plan a day for scenic cycling with several close by trails. Take a stroll through Forbes Park, or along the Mill Pond Trail to Ellacott Lookout and feel truly at peace in this stunning, natural environment. MINUTES TO THE 401. The tenant pays utilities including water, hot water heater, gas, tenant insurance, and hydro. Available Immediately. (id:58576)
RE/MAX Twin City Faisal Susiwala Realty
6 Willow Street Unit# 2304
Waterloo, Ontario
Soaring high above Uptown Waterloo on the 23rd floor, this expansive 2,600+ sq. ft. condo at 6 Willow is a refined urban sanctuary offering breathtaking views and year-round sunsets. Thoughtfully renovated, this residence combines elegance, functionality, and comfort, perfect for those seeking a seamless blend of lifestyle and design. Ample built-in storage keeps the space sleek and organized, while natural light highlights the open-concept layout's effortless flow. The living and dining areas provide generous space for entertaining or quiet evenings, framed by stunning cityscapes. A chef’s kitchen boasts high-end appliances, custom cabinetry, sleek countertops, and a breakfast bar, making meal prep both practical and enjoyable. The primary suite includes a spacious walk-in closet and a luxurious ensuite with a glass shower and dual vanity. A large guest bedroom ensures comfort for visitors or family, while the condo’s three modern bathrooms deliver both style and utility. Step onto the private wrap-around balcony to enjoy panoramic city views—an ideal spot to relax. This exclusive property features landscaped grounds, ample visitor parking, and access to top-tier amenities, including a full-size pool, gym, outdoor spaces, and professional on-site management. Located in the heart of Waterloo, it’s just steps from trails, transit, restaurants, boutique shops, and a hospital. This condo offers a rare opportunity to enjoy stylish, carefree living in an unbeatable location. (id:58576)
RE/MAX Twin City Realty Inc.
40 Savarin Street
Wasaga Beach, Ontario
Welcome to 40 Savarin Street, situated on a quiet street within walking distance of the sandy shores of Wasaga Beach. This 2 bed, 2 bath home boasts open-concept living, highlighted by vaulted ceilings in the main-floor great room. The upgraded kitchen includes quartz countertops, a large central island with a secondary sink, and extensive custom cabinetry. You'll also appreciate the convenience of main floor laundry. Walkout to a large backyard with a new privacy fence to enjoy peaceful summer evenings by the fire. The freshly paved driveway adds to the home's appeal. The fully finished basement allows for additional living space for a theatre room, home gym, or office. (id:58576)
Royal LePage Locations North
30 Imperial Road S Unit# 76
Guelph, Ontario
3+1 bedroom, 3 bathrooms, 2 parking, fenced backyard with deck, finished basement ++ Located in a highly sought-after neighborhood, this bright and clean townhouse is move-in ready and offers the perfect combination of comfort and convenience. Prime Location: Across from a large shopping plaza with Costco, banks, and more. Close to public transit, a recreation center, and excellent schools. The exterior offers: Parking for two cars, including a single garage with direct entry to the main hallway. Private Backyard - Fully fenced with no rear neighbors - your own oasis! Main Floor offers: Open-concept living and dining room with a walkout to the deck. The upgraded kitchen boasts ample counter space, extra storage, a lazy Susan for pots and pans, a hidden garbage pullout drawer, and a pantry. Modern Touches throughout! Upgraded light fixtures throughout the main floor and bathrooms. The Upper Level offers:- 3 spacious bedrooms, including a master bedroom that can comfortably fit two queen-sized beds. The master also features his and hers closets and a cozy sitting/media area. The Lower Level offers:- A fully finished space with a rec room combined with an extra bedroom, a bathroom with a separate shower stall, ample storage, and a separate laundry room. This home offers incredible value and is ideal for those looking to settle in a thriving community (id:58576)
RE/MAX Real Estate Centre Inc. Brokerage-3
Ph617 - 1 Hume Street
Collingwood, Ontario
Welcome to the Penthouse in the new luxurious downtown Monaco building! This beautifully upgraded suite has gorgeous features that are exclusive to the Penthouse level; 13 ft ceilings, upgraded solid 8 ft doors, gas fireplace, gas stove, upgraded stainless appliances, a gas bbq hookup on your oversized eastern facing terrace with distant Georgian Bay views a underground parking spot. Lots of room for you and your family/friends with 2 bedrooms, 2 bathrooms plus a den. Hardwood floors, In-suite laundry, lots of storage space and oversized closets throughout. There is an exclusive underground locked space for your extra storage needs. Top-tier amenities include an impressive modern entrance area with virtual concierge and lounge, a spectacular open rooftop terrace with; stunning views, BBQ area, fire and water features and numerous comfy lounging areas, a sleek multi-purpose party room with kitchen and lounge and a fully equipped fitness center with breathtaking views of the Niagara Escarpment. Step outside and enjoy direct access to Collingwood's vibrant downtown. Minutes to the Collingwood Trail Network, Georgian Bay, hiking trails, shops, restaurants, ski hills and golf courses. Life is Good! Additional underground parking spot available for buyer to purchase separately. (id:58576)
Royal LePage Locations North
461 Blackburn Drive Unit# 56
Brantford, Ontario
Gorgeous 3 bedroom 2.5 bathroom 3 story freehold townhome in emerging Brantford community. Soaring 9 foot ceilings on the main floor featuring an open concept kitchen with extended cabinets, stainless steel appliances & quartz counters. Cozy dining area offers a walk-out to the expansive 14 foot balcony. Large open concept living room is brightly lit from the plethora of potlights & the huge window flooding the home with natural light. Upstairs, you will find the primary bedroom with walk-in closet & bonus ensuite with upgraded glass shower. 2 additional bedrooms share a nicely appointed 4pc main bath. Ground level sitting/den offers convenient access to the backyard & entry into the single car garage. Very low common elements fee of $69.29/m. This affordable, bright, clean & nearly new gem is ideally located minutes to schools, parks, trails, shopping amenities & more. (id:58576)
Royal LePage Burloak Real Estate Services
1395 Costigan Road
Milton, Ontario
Welcome to this spacious and comfortable Freehold Townhome in sought after Clarke in Milton! Inviting double door entry into open concept layout featuring formal living space, big kitchen and combined dining. 3 generous sized bedrooms with windows that bring in tons of natural sunlight. Primary boasts 2 walk-in closets and full private ensuite! Professionally Finished Basement with extra living space is perfect for entertaining, working from home or relaxing with family. 2 car parking on the driveway!! Fully Fenced yard, Stainless steel appliances, Granite counters, backsplash, Elegant and modern light fixtures, Pot Lights throughout the home, Freshly painted. Next to parks, great schools and all essential amenities. Very quiet, family friendly neighbourhood. Fantastic location and Great Value! Stainless Steel Fridge, Stainless Steel Stove and Range Hood, Stainless Steel Dishwasher. Washer & Dryer. Garage door opener with remote. CAC. Light fixtures. California shutters. Rough-in central vac. (id:58576)
RE/MAX Real Estate Centre Inc.
3210 Victoria Street
Oakville, Ontario
Welcome to 3210 Victoria Street, nestled in the picturesque Bronte neighborhood, just one block from the serene shores of Lake Ontario. This charming 1,754 square foot brick home, built in 1983, is situated on a generous 40 x 150-foot lot and offers the perfect blend of comfort, character, and convenience. Step inside to discover custom craftsmanship throughout, including solid oak kitchen cabinets and staircase. The home boasts hardwood floors, a bright and spacious addition housing a second dining area and a large family room—perfect for entertaining or relaxing. The formal dining room and inviting living room with a bay window provide timeless elegance and functionality. Upstairs, two large bedrooms each feature their own private full bathroom, ensuring privacy and convenience. The finished basement offers even more space, with an additional bedroom, a family room, and a laundry area complete with a full bathroom. Outdoors, enjoy proximity to the area's natural beauty, with 34 parks, 102 recreation facilities, large public green spaces, and access to the scenic waterfront trail. This is more than just a home; it’s a lifestyle in one of Bronte’s most desirable locations. Don’t be TOO LATE*! *REG TM. RSA. (id:58576)
RE/MAX Escarpment Realty Inc.
162 Adley Drive
Brockville, Ontario
Flooring: Tile, Flooring: Hardwood, Click on virtual tour. Nestled in the west end of Brockville you will find this newly built, never been occupied bungalow in the sought after Brockwoods subdivision. Walking distance to the Brockville Golf & Country Club, St. Lawrence River, parks downtown, shopping, restaurants, pubs and so much more! This well designed home offers open concept main level, beautiful well designed kitchen with breakfast bar, dining room, great room, 2 bedrooms, 2 baths, convenient main floor laundry plus a full unspoiled lower level with rough-in for future bathroom. Hardwood flooring throughout (carpet on stairs to lower level), direct access to double attached garage, economical gas heating, central air, tankless water heater, HRV unit, all brick exterior on rear & sides, 6 year Tarion Warranty, fully sodded lot and paved drive are just a few items you will enjoy. Book your viewing today! (id:58576)
Royal LePage Proalliance Realty
6 Prudhoe Terrace
Barrie, Ontario
Pet friendly but will need a deposit (id:58576)
Century 21 People's Choice Realty Inc.
3 - 1513 Upper Middle Road
Burlington, Ontario
: Welcome to your dream townhouse in the charming village of Nelson Heights. This beautifully updated two-story townhouse features three spacious bedrooms and four modern bathrooms, providing plenty of space and privacy for your family. The end unit layout ensures a quiet serene atmosphere making it a perfect retreat from the hustle and bustle Enjoy the convenience of two car parking as well as access to community amenities like a sparkling pool and tennis court ideally located just 20 minutes from major highways IKEA Costco Mapleview Center, Burlington centre and surrounded by numerous schools and parks. This home offers the best of both comfort and convenience with stunning renovation throughout this townhome is a move-in ready and waiting for you to make it your own . (id:58576)
Royal LePage Real Estate Services Ltd.
2 - 71 Hagey Avenue
Fort Erie, Ontario
Feel right at home in this upgraded 3 bedroom, 2 bathroom townhouse with neutral background that can be tailored to fit your unique lifestyle Open concept kitchen and dining allows for quick gourmet meals that's steps from a spiced up BBQ patio to lounge for small gatherings. Great investment opportunity and possible air B&B potential. Close to all amenities, shopping and entertainment. (id:58576)
Revel Realty Inc.

