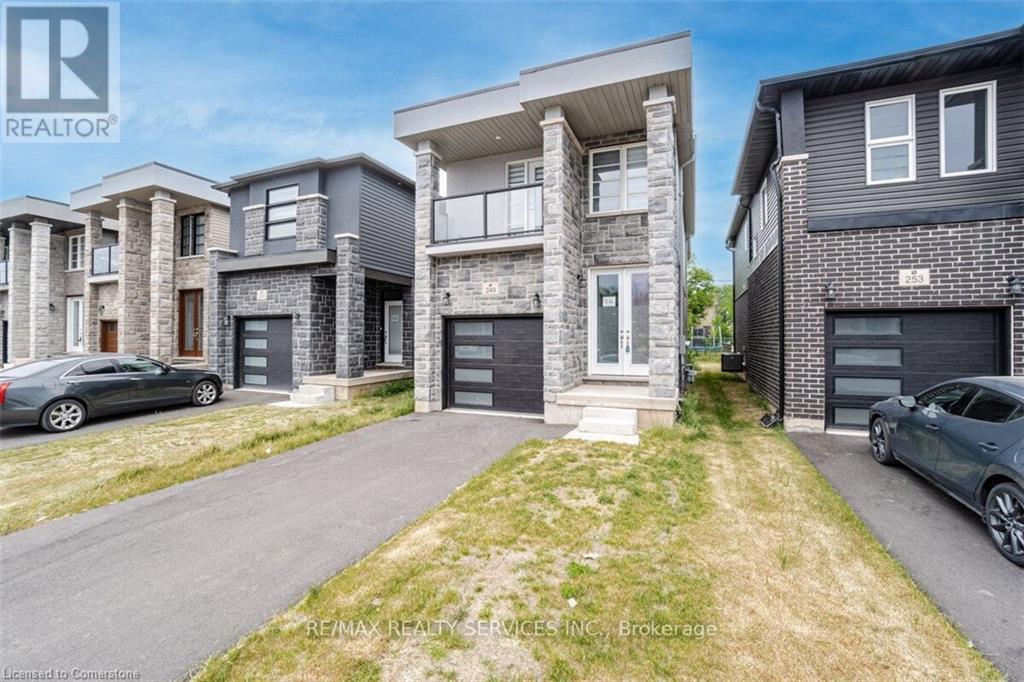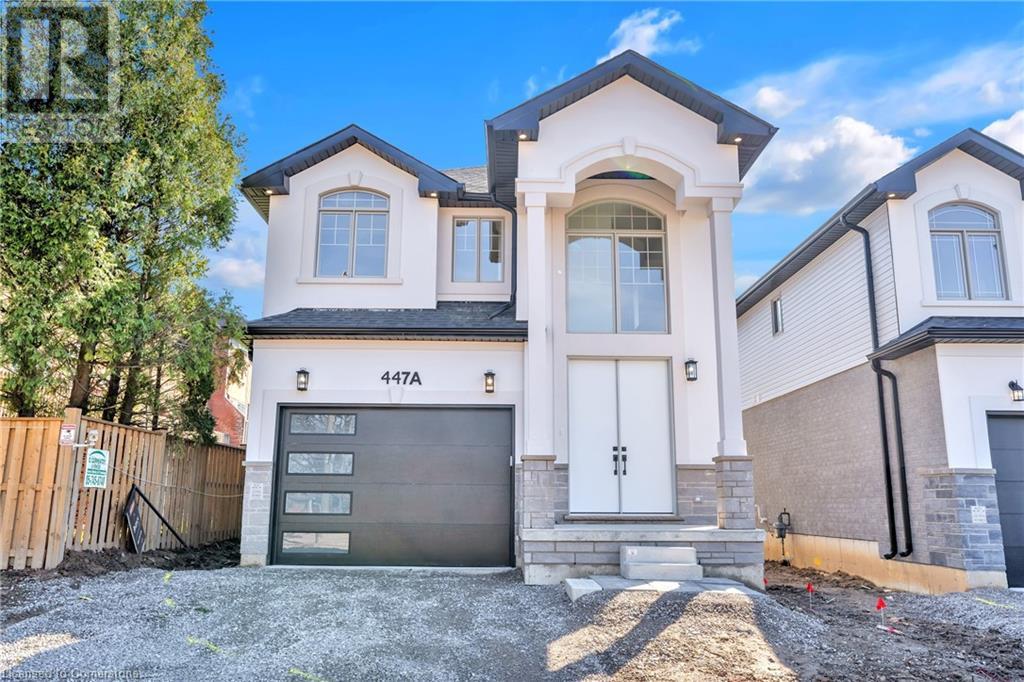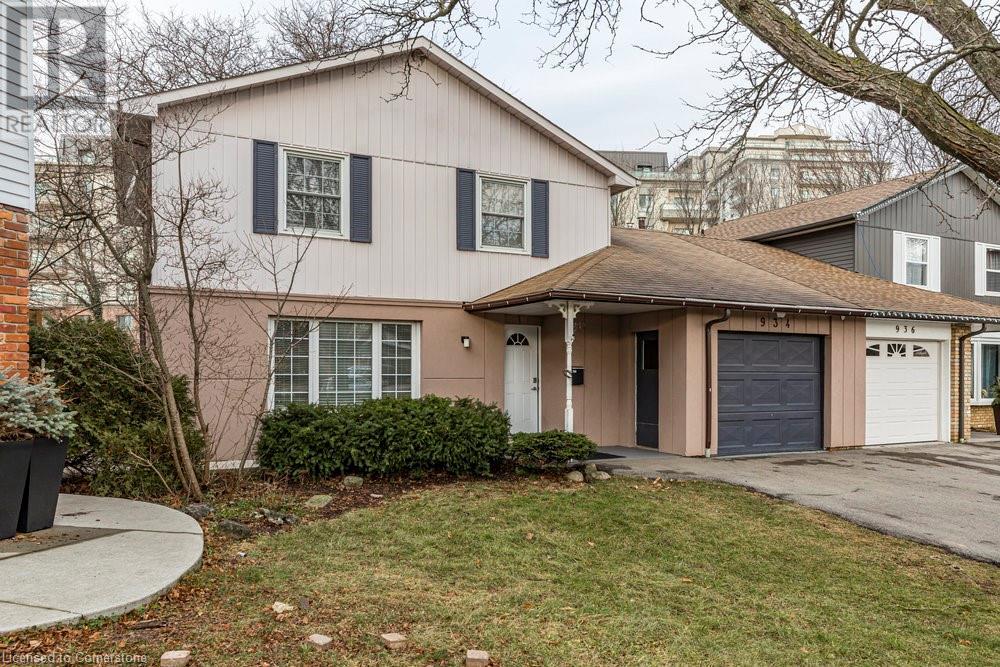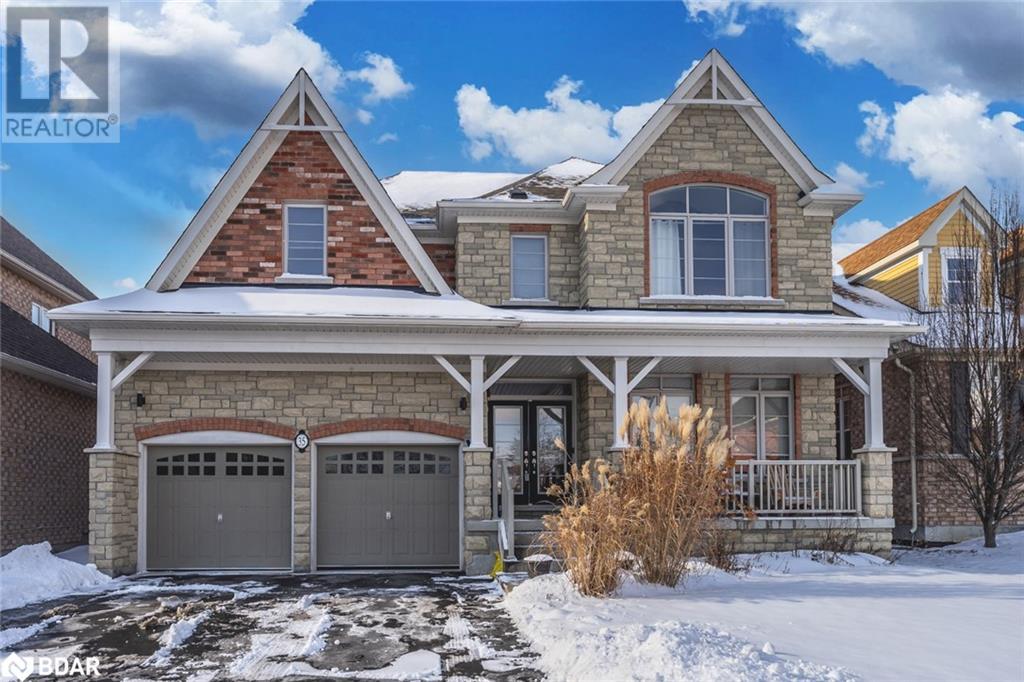1829 Old Highway 174
Ottawa, Ontario
Opportunity knocks! Ready to put your dream home on this beautiful waterfront property? Minutes from Camelot Golf Course and close to the amenities Orleans has to offer. This approx.172 ft frontage with an approx.489 depth is situated amongst large newer homes. One of a kind lot with waterfront that overlooks treed land and features a large stone retaining wall. Common lane accesses the highway. Shed on property. The lot is to be used for one residential dwelling. Further Documents with details on file. Survey on file. Please call listing agent with further questions. Showing appointment to be made through Showtime to walk the property. 48 hour irrevocable on all offers as per form 244. (id:58576)
Exp Realty
1 Lucas Lane
Ottawa, Ontario
1 Lucas Lane. Stunning log home with a wrap around porch. Privacy ensured with manicured, wooded lot. Well appointed kitchen with pine cabinetry offering a food pantry, upgraded granite counters, including a prep island, with a breakfast bar. Tile floors added in 2013. High end appliances are included. Large cozy living room with hand scraped hickory hardwood flooring, tongue & groove ceiling, and a Margin Gem stove. Patio doors lead to the large, screened room with vaulted ceilings. Two story dining room with reclaimed brick fireplace for entertaining. Unique petrified wood sink in the powder room. Pine staircase and railings lead you upstairs to second level. Large primary bedroom with a large, private sitting room and access to the main bathroom. Main bath boasts double sinks, separate shower, and claw foot tub. Note: Wall was removed between 2nd & 3rd bedroom, but buyer could reinstate. Detached double garage, gazebo, fenced yard. Easily work from home with fibre highspeed internet. Geothermal Furnace / heat pump added 2009 and regularly serviced. Hydro for heating and air conditioning is approximately $1,000/year. Roof shingles approximately 10 years ago with 40-year shingles. Irrigation system as-is. 200-amp electrical service. Perfect workshop area located off furnace room for the hobbyist. Enjoy the peaceful lifestyle of country living with the convenience of having Stittsville just 10 minutes away. 24 Hour irrevocable on all offers. (id:58576)
Royal LePage Team Realty
Pt Lt 7 Fernbank Road
Ottawa, Ontario
Discover the beauty and potential of this expansive 87-acre vacant land currently zoned RU with 1,003 feet of road frontage and 3823 feet deep, perfect to build on or for future development opportunities when/if the moratorium is lifted. Situated in a prime location, high and dry, partially wooded, the property backs onto the scenic Trans Canada Trail, offering endless possibilities for outdoor recreation and adventure. Walking distance to Stittsville Golf Course and across the street to Westar Farms (Equestrian Center). Whether you're looking to build a private estate or a developer looking to buy land for a future community this property has amazing potential. Don't miss the chance to transform this remarkable land into something extraordinary. Act now to make it yours! Survey on file. (id:58576)
Royal LePage Team Realty
260 Levis Street
Clarence-Rockland, Ontario
Flooring: Tile, Welcome to this charming 3+1 bedroom country-style bungalow, perfectly maintained and move-in ready! This home offers modern comfort with recent updates, including upgraded main bathroom, stainless steel appliances, and a stylish backsplash. The bright, open-concept layout features fresh paint, updated light fixtures, and hardwood floors. Gas furnace (2013) and central air (2013) ensure year-round comfort. The spacious master bedroom includes a 3-piece ensuite, while the sunlit kitchen opens to a new two-level deck, perfect for entertaining or relaxing in the private backyard. Garage with inside entry and a large bungalow sized partly finished basement. Enjoy the tranquility of a generous half-acre backyard with no rear neighbors, and take advantage of the walking and bicycle path just steps away. Nestled in an extremely quiet neighborhood, this is the perfect place to call home. Don’t miss this opportunity—schedule your viewing today! 24 hour irrevocable on all offers as per form 244., Flooring: Hardwood, Flooring: Laminate (id:58576)
Exp Realty
901 - 480 Callaway Road
London, Ontario
Absolutely stunning 9th floor condo apartment for rent. This side of the building is most sought after as your home will be bright and lovely all day long with the south facing windows. Being up on the ninth floor, you get AMAZING views as far as your eyes can see. In the daytime, you have views of two large ponds. Watching the geese fly to and from these ponds is just mesmerizing. Now you know why they call this the Forest City as massive trees surround all the subdivision homes. You can see the downtown skyline during the day but at night is what that skyline shines in the distance. One look and you quickly realize that the owner paid for a bunch of extras. Have a look and feel the thick plank flooring under your feet. Having the extra den is perfect for work from home or the occasional overnight guest. This North London condo built by the award winning Tricar features a gym, golf simulator room, Lounge with pool table and MASSIVE TV, and guest suite for visitors. As a tenant, you get all the privileges as an owner. The entrance has a secured vestibule and we will add your cell number to the system so you can buzz up guests right from your own phone. (id:58576)
Century 21 First Canadian Steve Kleiman Inc.
73 Log House Road
Kawartha Lakes, Ontario
Escape to your private retreat with this stunning log home nestled on 2.3 serene acres. Offering timeless charm with modern conveniences, this 3bdrm, 3bthrm home has 2 fireplaces, 2walk-outs purposefully designed to enjoy breathtaking views across the landscape while enjoying morning coffee or outdoor dining and not to mention the welcoming front porch, a perfect place to unwind at the end of the day and watch the sunsets! The open floor plan has warm wood finishes throughout & pristine log beams, evoking a sense of peace & calm perfect for all to enjoy whether it's a quiet night around the fire or your largest dinner party, everyone will feel at home. Beautiful views can be seen from all spacious bedrooms on the second floor and the finished walk out basement offers a cozy family room with access to the patio & yard, a gym area and 4pc bthrm great for a quick shower or long soak in the sep tub after gardening or a workout. Outdoors, the possibilities are endless with room to garden, explore or simply relax surrounded by nature's beauty. Conveniently located near Lindsay, Bobcaygeon & Peterborough, this property offers the perfect balance of seclusion and accessibility. Whether you're seeking a weekend getaway or a year round home, this log home is a rare find. Don't miss your chance to own a slice of paradise! (id:58576)
Coldwell Banker - R.m.r. Real Estate
1003 Black Rd
Sault Ste. Marie, Ontario
All brick 1700 sqft high rise bungalow, three bedrooms, two bathrooms, hardwood flooring on main level, natural gas forced air heating with in floor heating main level and basement floor, partly finished basement with sauna, gas fireplace ready to be finished, patio doors off of kitchen to large deck partly fenced yard a great private yard close to hospital & parks. Roof 2000. (id:58576)
Exit Realty True North
249 Louise Street
Welland, Ontario
Welcome to this stunning 4-bedroom home in a highly sought-after and rapidly growing community! Enjoy the spacious open concept design with a seamless flow between the family room, kitchen, and breakfast area perfect for entertaining. The main floor boasts elegant hardwood flooring and 9-foot ceilings, creating a bright and airy atmosphere. The primary bedroom is a true retreat, featuring an ensuite washroom, his and her closets, and a private balcony to relax and enjoy the view. Nestled on the outskirts of Welland, this home offers the perfect balance of tranquility and convenience, with easy access to all essential amenities. With no sidewalk to maintain, you'll have more time for summer barbecues and outdoor gatherings in your yard. Utilities are extra, providing you with the flexibility to manage your expenses. Don't miss your chance to lease this beautiful property your new home! (id:58576)
RE/MAX Realty Services Inc M
447 A Stone Church Road W
Hamilton, Ontario
This exquisite Zeina Homes custom-built home on Hamilton's West Mountain features a 3-bedroom, 2.5-bathroom layout over two stories. Highlights include a 9-foot ceiling on the main floor, open-concept design, oak staircase, oversized windows, granite countertops, and a cozy gas fireplace. The home boasts a separate side entrance to the basement, second-floor laundry, and a 1-car garage with inside entry. Situated on an oversized lot, it offers easy access to schools, shopping, highways, and more, blending elegance with convenience (id:58576)
RE/MAX Escarpment Realty Inc.
934 David Court
Burlington, Ontario
Welcome to 934 David Court! This 3 bedroom, 2.5 bath link home sits in a prime South Aldershot neighbourhood! This home is bright and welcoming with gleaming hardwood floors and freshly painted throughout. The open concept layout is perfect for entertaining. The updated white kitchen is modern and bright and features stainless steel appliances, tile splash, breakfast bar and granite counters. The separate family room open from the kitchen is perfect for families. Additional sunroom is a wonderful place to curl up with a book or enjoy your morning coffee. Upstairs you will find 3 good-sized bedrooms including master with ensuite privileges. Renovated 5-piece bathroom includes tub and double sinks. The finished basement offers fantastic extra living space and an additional bathroom! This home is immaculate, updated and move-in ready! Large, fully fenced backyard, attached garage and parking for 4 cars. Other updates include new air conditioning, new skylight and central vacuum. Great court location, perfect for families and conveniently located close to schools, GO and all amenities! Come see for yourself, shows 10+ (id:58576)
Royal LePage Burloak Real Estate Services
412 Prince Road
Windsor, Ontario
WELCOME TO THIS TURN KEY TRIPLEX SITTING ON A DOUBLE LOT IN WEST WINDSOR. POTENTIAL TO ADD ANOTHER INVESTMENT AT BUYERS DISCRETION. MAIN UNIT FEATURES 5BDRMS, SECOND FLOOR FEATURES 3BDRMS, BASEMENT FEATURES 2BDRMS. EACH UNIT HAS ITS OWN KITCHEN AND FULL BATHROOM. REAR PARKING GREAT FOR 4+ VEHICLES PLUS STREET PARKING. UPDATES DONE OVER THE LAST YEAR. HOME LOCATED NEAR THE UNIVERSITY, BORDER CROSSING, HOSPITAL, SHOPPING MALLS, RESTAURANTS AND SO MUCH MORE. (id:58576)
RE/MAX Preferred Realty Ltd. - 585
35 Royal Park Boulevard
Barrie, Ontario
ELEGANT 3,700 SQFT INNISHORE HOME CLOSE TO THE BEACH & WALKING TRAILS! Welcome home to 35 Royal Park Boulevard. Nestled in the highly sought-after Innishore community, this property offers a perfect blend of convenience and tranquillity. It promises an unparalleled lifestyle close to schools and Lake Simcoe, with easy access to downtown Barrie. Nearby Wilkins Beach and walking trails provide natural beauty just steps away. Boasting over 3,700 sqft, the home features an inviting kitchen with granite counters & s/s appliances. The gas f/p in the living room enhances the warm ambiance, perfect for entertaining or family gatherings. Upstairs, four generously sized bedrooms, including a luxurious primary suite with dual sinks, ensure comfort and privacy. The lower level presents an open-concept rec room with an additional bedroom & 3pc bathroom. The outdoor space is complete with a fully fenced backyard and perennial gardens. (id:58576)
RE/MAX Hallmark Peggy Hill Group Realty Brokerage












