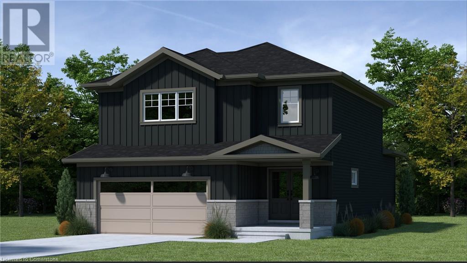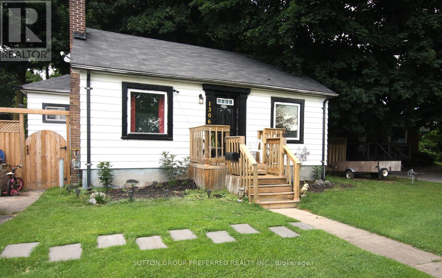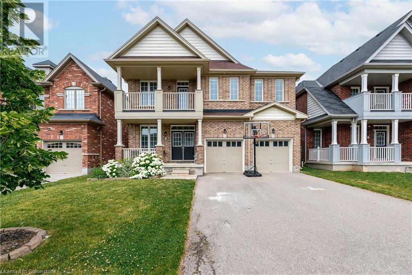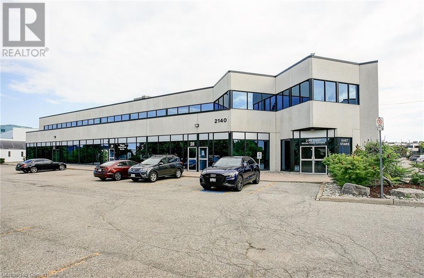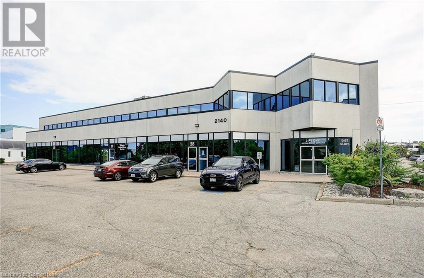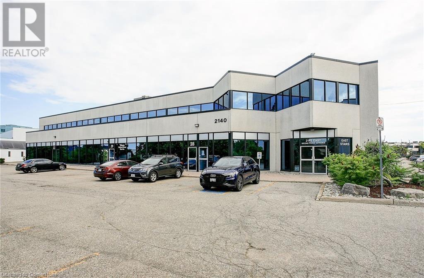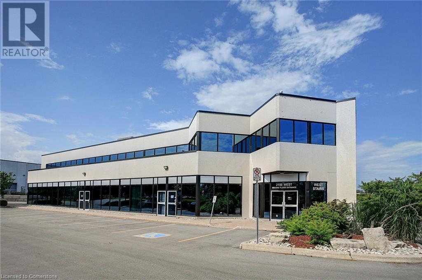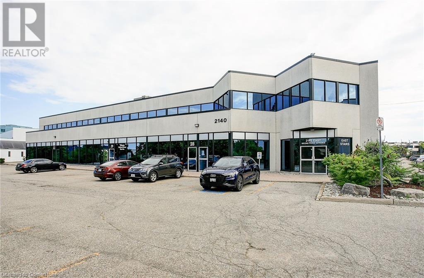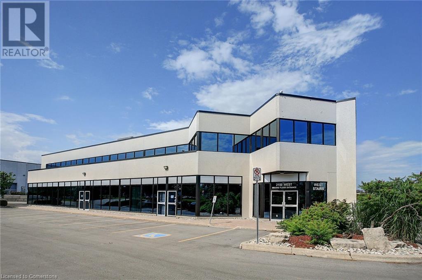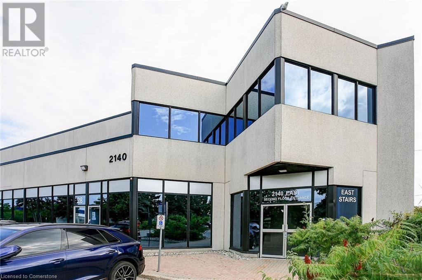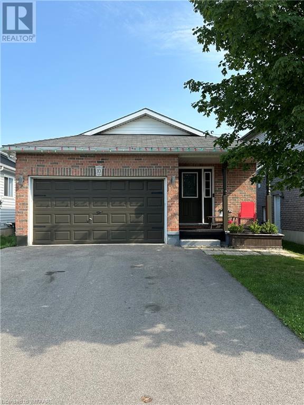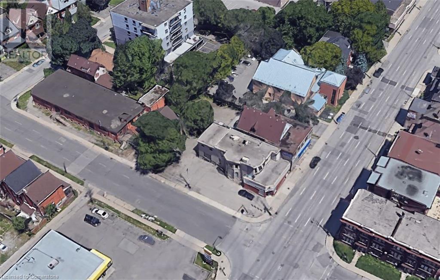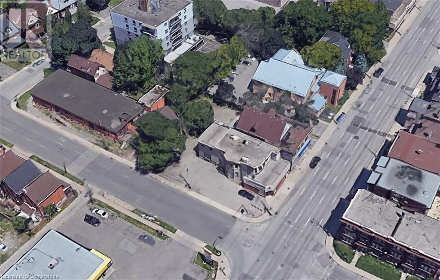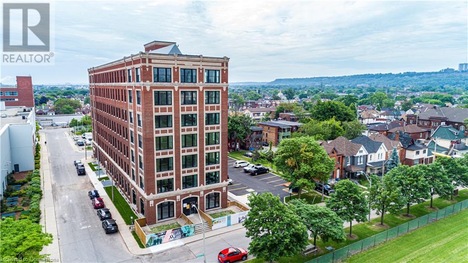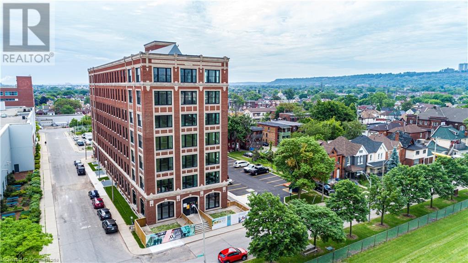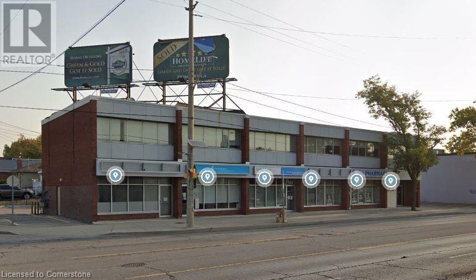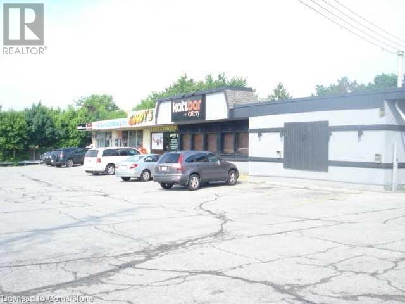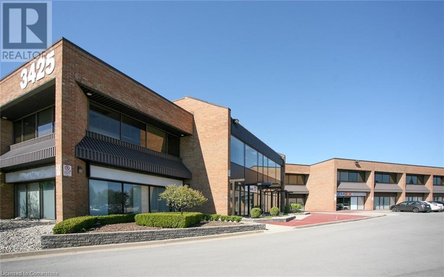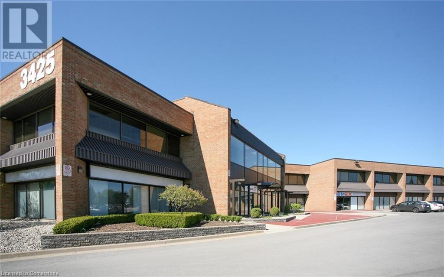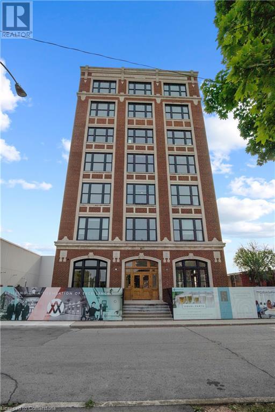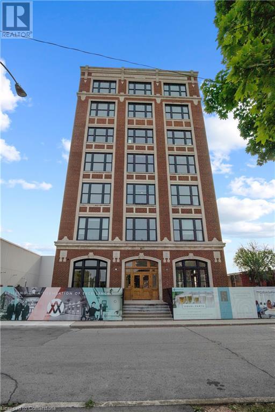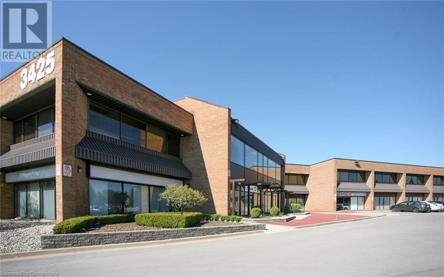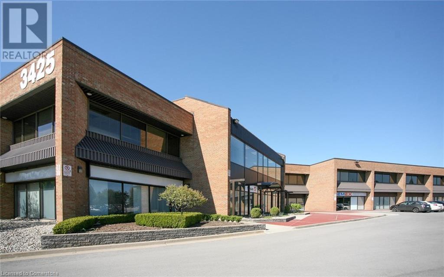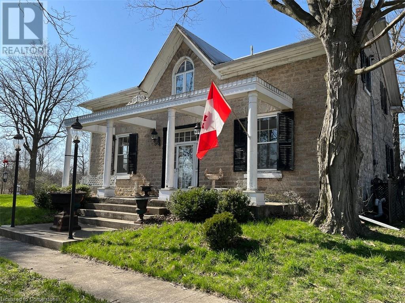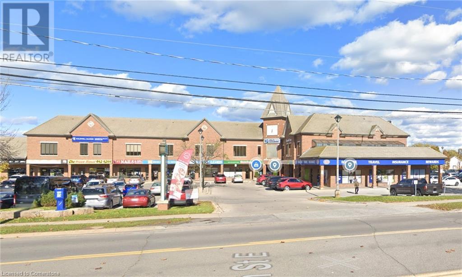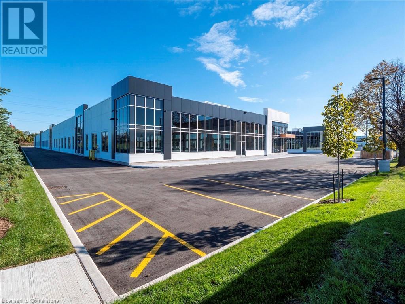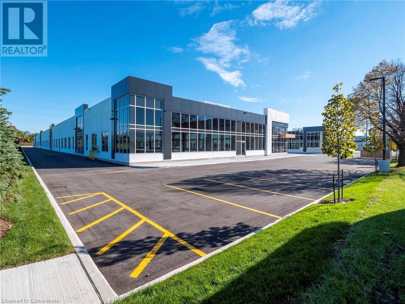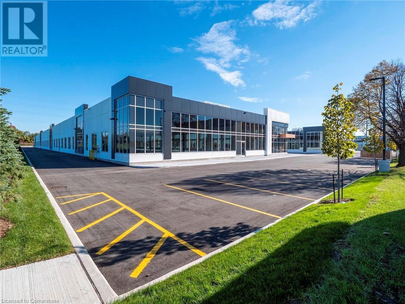82 Hillcrest Road
Port Colborne, Ontario
Welcome to Meadow Heights, a brand new fabulous community built by Dunsire Developments in the heart of Port Colborne. This Move-In Ready Model Home features 2468 sqft of fully upgraded luxury features and finishes valued at over $85,000. Large bright open concept kitchen is a chefs delight with upgraded cabinets, large island with double sink, stainless steel appliances, backsplash, quartz counters, under cabinet valance lighting. Upgraded wide plank hardwood flooring throughout the home with oak staircase. Upgraded fireplace, powder room vanity, laundry room with upper cabinets. Primary ensuite featuring a spa shower with a frameless glass enclosure, upgraded tiles, and a free standing tub. Exterior gas line for your BBQ and private backyard entertaining. This Home has it all for you to enjoy! Meadow heights is a new growing community nestled within Port Colborne, a short distance to the lake, beautiful beaches, rowing, golf course a short drive to Niagara Falls and Welland, and all amenities a short distance away. (id:58576)
Exp Realty
86 Hillcrest Road S
Port Colborne, Ontario
Welcome to Meadow Heights, a brand new fabulous community built by Dunsire Developments in the heart of Port Colborne. This Move-In Ready Home features a bright and open concept layout with 2131 sqft a spacious kitchen with pantry, fridge waterline, large island with double sink, pot and pan deep drawers, microwave provision, non-electrical light valance on cabinets, and a breakfast area. Large Great Room and Dinning room perfect for entertaining with upgraded Pot Light package on dimmers. Engineered hardwood flooring throughout the main level and oak stairs. This Home is ready for you to enjoy! Meadow heights is a new growing community nestled within Port Colborne, a short distance to the lake, beautiful beaches, rowing, golf course a short drive to Niagara Falls and Welland, and all amenities a short distance away. (id:58576)
Exp Realty
144 Lake Dalrymple Road
Kawartha Lakes, Ontario
One of Kawartha Lakes most desirable lakes, Lake Dalrymple. Experience relaxing cottage life on one of the largest lots in the area, perfect for large families or group gatherings! This 4-season property, just 1.5 hours from Toronto, offers the perfect retreat. Set on a private 1.25 Acre lot, the property features 3 bedrooms + den, 3 bathrooms, and 2,200 sq ft of living space that sleeps 9. Recent updates include plumbing, kitchen, bathroom, interior paint, installation of new gutters & downspouts, and exterior improvements. The enclosed front porch is perfect for enjoying lake views on cooler days. Just steps away from your front door, enjoy the best fishing, boating & stunning sunsets from your new 45 ft private dock. The workshop/barn can be converted into additional living space. The large lot means more privacy and it offers potential for adding bunkies to create extra guest space or rental income. Schedule your viewing today and start enjoying lake life! **** EXTRAS **** All furniture is included. (id:58576)
RE/MAX Crosstown Realty Inc.
1468 Marina Drive
Fort Erie, Ontario
Discover unbeatable value and comfort in this perfect 4-bedroom family home nestled in the heart of Green Acres. Boasting a traditional deep lot with tranquil rear views and no neighbors behind, this 1872 sq ft residence offers a bright and spacious layout designed for modern living. Step inside to find 9-foot ceilings on the main floor, creating an airy atmosphere complemented by sleek laminate flooring throughout. Enjoy the seamless flow from room to room under smooth ceilings, accented by hardwood stairs that add both elegance and durability. The heart of the home is a modern kitchen adorned with a stylish subway tile backsplash, combining practicality with contemporary charm. Outside, an extensive driveway provides ample parking without the inconvenience of a side walk.This home is more than just a place to live; its a haven where every detail has been thoughtfully considered for comfortable family living. From generous bedroom sizes to its prime location and modern amenities, this residence offers a remarkable space to call your own. **** EXTRAS **** Stainless Steel Appliances: Fridge, Stove & Dishwasher, Washer & Dryer, All Window Coverings, All Electrical Light Fixtures, Garage Door Opener with remote, central A/C. Vacant for immediate occupancy. (id:58576)
RE/MAX Realty Services Inc.
50 Meadowlark Drive
Port Colborne, Ontario
Welcome to Meadow Heights, a brand new fabulous community built by Dunsire Developments in the heart of Port Colborne. This Move-In Ready Home features a bright and open concept layout with 1817 sqft a spacious kitchen with pot filler and gas line connection for future stove, large flush breakfast island, double sink counters and engineered hardwood flooring throughout the main level including an oak staircase, and upgraded ensuite shower tiles. This home also features a side entrance door on the main floor and large egress basement windows. This Home is ready for you to enjoy! Meadow heights is a new growing community nestled within Port Colborne, a short distance to the lake, beautiful beaches, rowing, golf course a short drive to Niagara Falls and Welland, and all amenities a short distance away. (id:58576)
Exp Realty
2361 Townline Road
Fort Erie, Ontario
Discover the perfect family retreat in Fort Erie just of the QEW with this spacious and versatile home. Just under 2500 square feet, this 6-bedroom, 4-bathroom with heated floors residence offers ample space and comfort, complete with a full in-law suite in the basement. Features include a double car garage and a fully finished 1800 square foot workshop, providing plenty of room for vehicles and projects. The home sits on just under 5 acres of land, offering ultimate privacy for the above-ground pool, making it ideal for summer fun. This property is perfect for families, located on bus routes to 4 schools, and 2 km from Niagara River Parkway. Additionally, it's close to a marina and Black Creek, where you can launch boats, enhancing the outdoor lifestyle. With its combination of space, amenities, and location, this home is a dream for families who love the outdoors and value privacy. Don't miss the opportunity to make this Fort Erie gem your new family haven! (id:58576)
Michael St. Jean Realty Inc.
36 Poplar Bay Road
Kenora, Ontario
New Listing! This low profile property has easy access to your newly built dock and water fun overlooked by your large family designed cottage boasting eight bedrooms and three bathrooms. There are two levels that have panoramic views of the lake with a basement walkout door to your property. This cottage has many features that must be seen. The lease is in effect until 2067. (id:58576)
RE/MAX First Choice Realty Ltd.
1306 Brydges Street
London, Ontario
Investors and DIY lovers. This fixer-upper is your chance to make your mark and reap the rewards. With a little elbow grease, this property has the potential to shine bright. Take advantage of the affordable price and make this house a home that you'll be proud of. This cozy bungalow is ready for its makeover moment. From updating the interior to revitalizing the outdoor space, let your imagination run wild and create a home that will make a lasting impression. Located on a major bus route makes it easy to get to Fanshawe College or anywhere else in the city. Easy access to the 401. (id:58576)
Sutton Group Preferred Realty Inc.
8445 Sweet Chestnut Drive
Niagara Falls, Ontario
Welcome to your dream home! This impressive 2,905 sqft two-story residence boasts a fantastic floor plan with separate living and dining areas, a large eat-in kitchen with quartz countertops, a gas stove, stainless steel appliances, a coffee bar, and beverage fridges. The double-sided fireplace seamlessly connects the kitchen and family room. With pot lighting and soaring 9ft ceilings throughout, the home exudes elegance. The grand oak staircase leads to the ultimate retreat: a primary bedroom with a luxurious dressing room style 5pc ensuite bath with walk-in closets. Two bedrooms share a convenient Jack and Jill ensuite, while the fourth bedroom features a private ensuite and balcony. Enjoy the convenience of bedroom-level laundry. The fenced backyard is a private oasis with a large entertainer’s deck and green space, perfect for kids and pets, with no rear neighbors. The unspoiled basement offers endless potential with a 3pc bath rough-in. Minutes from the highway, top-rated schools, Costco, Walmart, and the new hospital, this home is in an amazing location combining convenience with tranquility. Don’t miss out on making this house your forever home! (id:58576)
RE/MAX Escarpment Golfi Realty Inc.
776 Paris Boulevard
Waterloo, Ontario
LET YOUR IMAGINATION ROAM. DONT MISS THIS. LOCATION, LOCATION,LOCATION. CLOSE TO ALL ESSENTIAL AMENITIES, PUBLIC TRANSPORT, FREEHOLD. NO CONDO FEEs, NO RENTAL ITEMS. This UPGRADED, CARPET FREE, ENGINEERED FLOORING and port light filled 3 bedroom , 2 (4piece) bathrooms, 2 extra washrooms, finished basement townhome is located in a great, quiet family oriented neighborhood. It is lose to COSTCO, BEER STORE, CANADIAN TIRE, BANKS, PHARMACY, STARBUCKS, SCHOOLS, PLUS many other famous brand stores and restaurants along one of the largest and famous shopping areas along IRA NEEDLES BLVD. It's MINUTES away from WATERLOO AND WILFRED LAURIER UNIVESITIES. CONESTOGA COLLEGE UNIVERSITY CAMPUS is also minutes away. Access to 401 Highway is very easy. The famous, tourist ST JACOB'S FARMERS MARKET is also under 12 min. drive. The huge master bedroom comes with a 4piece ensuite bathroom and a walk-in closet. The 2 secondary rooms are generous sized rooms with one closet each and sharing another 4piece bathroom. Stainless-steel kitchen appliance come included with the home. A bright, practical kitchen comes with ample storage and counter space. A walk-out from the dinette leads to the backyard through the sliders. The Living room is spacious with lots of bright natural light. The basement is all finished, with a 2piece washroom and spacious with a laundry room and utility rooms located off of it. More storage space is also available. Washer and drier are also included. Book your private showings before this one is gone. More beautiful than the picture tells. VTB of $100,000 available, terms and conditions apply. **** EXTRAS **** Property full of upgrades with over 45 port lights all over the house. Pictures attached are from before and after port lights were done. (id:58576)
Eclat Realty Inc.
3070 Merrick Road
Oakville, Ontario
Brand New Never Lived Luxury Executive Freehold No Maintenance Fee Townhouse Located in Upper Jushua Creek. 4 Bedrooms, w 2 Ensuites, Double Car Garage, Close To School, Park. Highlights Include All Hardwood Floors, Smooth Ceilings, Modern Upgraded Open Concept Kitchen w a Large Centre Island, Walk Out To a Spacious Balcony. Ground Level 4th Bedroom w a Walk-in Closet & 4 Pc En suite Bath, Ideal for Guest or In-laws or As Work from Home Office. 9' Ceilings on Ground & 2nd Level. Located Near Highway 403, QEW & 407, Minutes to Trafalgar & Dundas Commercial Plazas, Costco, Home Depot, Canadian Tire, Best Buy, Mandarin Restaurant, Walmart Supercenter, Go Train Oakville Station, etc. The Property Also Offers Access to Local Trails & Golf Courses. **** EXTRAS **** A One-year Free Internet Package Included. (id:58576)
Homelife Landmark Realty Inc.
2140 Winston Park Drive Unit# 202
Oakville, Ontario
2,729 SF pf second floor office space, in well-configured and maintained building located in the prestigious Winston Churchill Business Park. Offers 8 private offices, 1 boardroom, and 2 kitchenettes. Convenient QEW access as well as close proximity to public transit. Many shops, restaurants, and other amenities nearby. Available immediately. (id:58576)
Colliers Macaulay Nicolls Inc.
2140 Winston Park Drive Unit# 211
Oakville, Ontario
1,760 of second floor office space, in well-configured and maintained building located in the prestigious Winston Churchill Business Park. Offers 4 private offices, 1 boardroom, and 1 open workspace area. Convenient QEW access as well as close proximity to public transit. Many shops, restaurants, and other amenities nearby. Available immediately. (id:58576)
Colliers Macaulay Nicolls Inc.
2140 Winston Park Drive Unit# 207
Oakville, Ontario
1,878 SF of second floor office space, in well-configured and maintained building located in the prestigious Winston Churchill Business Park. Offers 4 private offices, 2 open workspace area, 1 kitchenette, and 1 printer/server room. Convenient QEW access as well as close proximity to public transit. Many shops, restaurants, and other amenities nearby. Available immediately. (id:58576)
Colliers Macaulay Nicolls Inc.
2150 Winston Park Drive Unit# 211
Oakville, Ontario
988 SF of second floor office space, in well-configured and maintained building located in the prestigious Winston Churchill Business Park. Convenient QEW access as well as close proximity to public transit. Many shops, restaurants, and other amenities nearby. Available immediately. (id:58576)
Colliers Macaulay Nicolls Inc.
2150 Winston Park Drive Unit# 204
Oakville, Ontario
686 SF second floor office space, in well-configured and maintained building located in the prestigious Winston Churchill Business Park. Convenient QEW access as well as close proximity to public transit. Many shops, restaurants, and other amenities nearby. Available immediately. (id:58576)
Colliers Macaulay Nicolls Inc.
2140 Winston Park Drive Unit# 204
Oakville, Ontario
2,156 SF of second floor office space, in well-configured and maintained building located in the prestigious Winston Churchill Business Park. Offers 5 private offices, 1 boardroom, 1 open workspace area, and 1 kitchenette. Convenient QEW access as well as close proximity to public transit. Many shops, restaurants, and other amenities nearby. Available immediately. (id:58576)
Colliers Macaulay Nicolls Inc.
2150 Winston Park Drive Unit# 206-08
Oakville, Ontario
2,481 SF of second floor office space, in well-configured and maintained building located in the prestigious Winston Churchill Business Park. Convenient QEW access as well as close proximity to public transit. Many shops, restaurants, and other amenities nearby. Available immediately. (id:58576)
Colliers Macaulay Nicolls Inc.
2140 Winston Park Drive Unit# 210
Oakville, Ontario
765 SF of second floor office space, in well-configured and maintained building located in the prestigious Winston Churchill Business Park. Convenient QEW access as well as close proximity to public transit. Many shops, restaurants, and other amenities nearby. Available immediately. (id:58576)
Colliers Macaulay Nicolls Inc.
206 - 440 Wellington Street
St. Thomas, Ontario
Welcome to your ideal condo! This beautifully renovated 2-bedroom, 1-bath apartment offers a modern living experience in a serene and convenient location. Revel in the stylish new flooring that elevates the contemporary ambiance of the home, complemented by a convenient in-unit washer and dryer that eliminates laundry trips. The brand-new AC/heat pump ensures year-round comfort, and all essential appliances are included for a seamless move-in experience. The updated kitchen features a spacious pantry, providing plenty of storage for all your cooking essentials. Relax in the living room beside the inviting gas fireplace, which adds a charming touch to your space. Step out from the living room to your private balcony, perfect for savoring your morning coffee or unwinding after a long day. Enjoy access to the building's fantastic amenities, including a common room with a patio and a fitness center exclusively for residents. Experience serenity in this quiet building, conveniently located just across the street from shopping options. This condo is ideal for anyone seeking a combination of comfort, style, and convenience. Don't miss out on the chance to call this wonderful space your home! Contact us today to schedule a showing. (id:58576)
RE/MAX Icon Realty
3145 Ernest Applebe Boulevard
Oakville, Ontario
Rarely offered END Unit Townhome in prestigious community in Oakville. Walking distance to shops, school park and children playground. Functional floor plan featuring high ceiling, hardwood floor throughout, pot lights, large windows with lots of natural lights. Entertainer delight kitchen/dining with floor to ceiling custom cabinets provide ample storage, gas stove, built in microwave, 72"" granite island/breakfast, central vacuum. Main floor den can be converted to 4th bedroom with 4 pcs ensuite. (id:58576)
Forest Hill Real Estate Inc.
10 Langrell Avenue
Tillsonburg, Ontario
Live on Langrell! Great family home in Southridge Public School zone with covered front porch. Lots of natural light throughout. Foyer area when you enter with coat closet and access to garage. Large kitchen with oak cabinets and a double door pantry. The kitchen is open to the dining area for ease of entertaining and day to day use. The upper level has 3 bedrooms and a 4 piece bathroom. The lower level has a family room, a 3 piece bathroom and a 4th bedroom! Need more room? Not to worry .. the basement level is where you will find the laundry, utility a storage room and a bonus room you can use for an office, playroom, home gym or whatever your heart desires! The yard is fully fenced with a deck and 3 raised garden beds. Welcome Home! (please note the tenant has requested no interior photos.. the interior photos included are those from prior to the current tenant moving in and the exterior photos are current) (id:58576)
Royal LePage Triland Realty Brokerage
24 Jeanette Avenue
Grimsby, Ontario
Stunning 4 Bedroom Home Custom Built by “Giuliana Homes Ltd”. This one-owner home is impeccable inside and out! Located among other upscale homes by waterfront neighborhood and across from local park. Bright and spacious principle rooms with 9 foot ceilings. Main floor great room with gas fireplace open to large kitchen with abundant cabinetry and appliances. Sliding doors from kitchen lead to lush and private backyard with deck and patios. Open staircase to upper level leads to spacious and gracious primary bedroom with spa-like ensuite bath with jetted tub. Additional 3 bedrooms with 5 piece bath. Loft easily converted to 4th bedroom just by adding a door! Lower level 90% finished with rec room, exercise room and fruit cellar. OTHER FEATURES INCLUDE: 2 1/2 baths, bedroom level laundry room, new roof shingles 2016, kitchen appliances with gas stove, garage door opener, double drive with interlock paving, hardwood floors. Central air, central vac, washer/dryer, window treatments. Hot water tank is owned. Pride of ownership is evident throughout this home! (id:58576)
RE/MAX Garden City Realty Inc.
304 Pine Shore Dr
Sault Ste. Marie, Ontario
Welcome to 304 Pine Shore Drive, located along the beautiful sandy shores of the St. Mary's River and Lake Superior, one of Sault Ste. Marie and area most desirable waterfront neighbourhoods. This waterfront area has it all including a beautiful sand beach, rippled hard sand in the water, outstanding swimming and boating, sheltered calm water, southern exposure providing sun and heat all day long and enjoy your favourite beverage on the front deck admiring the 1000' freighters passing by. Located 3 minutes from the airport and 15-20 minutes to downtown Sault Ste. Marie, this 1487 sq.ft. backsplit features open concept living with patio door leading to the front deck, vaulted ceilings, 3 bedrooms, 1.5 bathrooms and a finished recreation room. Love to entertain? Have your family and friends spend the night in the 1536 sq.ft. fully finished 2-storey potential guest house/games room, open concept living room and dining room, 2 bedrooms and 3pc bathroom. Additionally there is a 24' x 24' detached garage, front deck, back deck and boat house with bunkie above plus many many more. Don't miss out, call today for a viewing!!! (id:58576)
Royal LePage® Northern Advantage
320 Plains Road E Unit# 312
Burlington, Ontario
Highly desirable Rosehaven Affinity conveniently located in trendy Aldershot close to restaurants, shops, public transportation and GO Station. 900 sq ft, 2 bedroom 2 bathroom locker on same level. Open concept Great Room, customized kitchen, Stainless Stove, Fridge , microwave, over counter lighting, centre island, Corian countertops. Graciously finished with all the right touches. Very friendly professional building with executive level features in lobby & lounge. Amenities include rooftop furnished terrace 2 BBQ's & Fireplace, Yoga, billiards, party room & professional gym. Tres Chic for today's young professionals with a busy lifestyle and active retiree's. Pet friendly with limitations. (id:58576)
Royal LePage Burloak Real Estate Services
583 Main Street E
Hamilton, Ontario
Well maintained unit with excellent exposure on Main St E. Convenient access to public transportation and ample parking. Perfect for retail, industrial, office, or medical use. Offers truck-level loading. Unit is spread over two floors and no elevator – 1,900 SF on main floor & 1,300 SF basement. (id:58576)
Colliers Macaulay Nicolls Inc.
583 Main Street E
Hamilton, Ontario
Well maintained unit with excellent exposure on Main St E. Convenient access to public transportation and ample parking. Perfect for retail, industrial, office, or medical use. Offers truck-level loading. Unit is spread over two floors and no elevator – 1,900 SF on main floor & 1,300 SF basement. (id:58576)
Colliers Macaulay Nicolls Inc.
583 Main Street E
Hamilton, Ontario
Well maintained unit with excellent exposure on Main St E. Convenient access to public transportation and ample parking. Perfect for retail, industrial, office, or medical use. Offers truck-level loading. Unit is spread over two floors and no elevator – 1,900 SF on main floor & 1,300 SF basement. (id:58576)
Colliers Macaulay Nicolls Inc.
56 Raleigh Court
Hamilton, Ontario
Welcome to this stunning, fully renovated home where no detail has been overlooked. Fromtop to bottom, every inch of this property has been meticulously updated, making it move-inready from day one. Truly, no nail needs to be nailed in this property everything is done toperfection. 4 beds converted to 3, huge primary bedroom wit 3 pcs bath, basement finished,utility room to use for your own ideas, roof and windows 2020, air conditioning 2024, accessthe 2 parking spots from the patio, plus lots of parking for guest in the street, 2 privatedecks overlooking the patio. EXTRAS: Easy access to Lincon M Alexander Pkwy, close topublic transit, schools and much more. (id:58576)
RE/MAX Realty Services Inc M
7 - 330 Phillip Street
Waterloo, Ontario
Taking an opportunity to own an established restaurant right located between Waterloo University and Wilfrid Laurier.Super high traffic area! Newly renovated dining and operation space.Fully equipped kichen with 20 FT commercial hood. It's suitable to do all kind of food .Thriving community. **** EXTRAS **** 1832 Sqft with two convenient washrooms ,54 seats. Reasonable rent $8700 including TMI&HST. 40 Parking lots for Commercial units and customers. (id:58576)
Bay Street Group Inc.
286 Sanford Avenue N Unit# 601 & 701
Hamilton, Ontario
20,000 SF over 2 floors within the historic Westinghouse HQ offers unique office space in downtown Hamilton. Originally constructed in 1917 and designated heritage status in 1988, the building's structure combines reinforced concrete and structural steel frame with an ornate and historically significant brick and cut-stone facade. The re-imagined Westinghouse HQ features Class-A offices with modern systems, finishes, and 14'-16' ceiling heights while remaining true to the building's distinctive and original accents. Perfect for any professional office! (id:58576)
Colliers Macaulay Nicolls Inc.
286 Sanford Avenue N Unit# 701
Hamilton, Ontario
10,000 SF available on the 7th floor within the historic Westinghouse HQ offers unique office space in downtown Hamilton. Originally constructed in 1917 and designated heritage status in 1988, the building's structure combines reinforced concrete and structural steel frame with an ornate and historically significant brick and cut-stone facade. The re-imagined Westinghouse HQ features Class-A offices with modern systems, finishes, and 14'-16' ceiling heights while remaining true to the building's distinctive and original accents. Perfect for any professional office! (id:58576)
Colliers Macaulay Nicolls Inc.
286 Sanford Avenue N Unit# 601
Hamilton, Ontario
10,000 SF available within the historic Westinghouse HQ offers unique office space in downtown Hamilton. Originally constructed in 1917 and designated heritage status in 1988, the building's structure combines reinforced concrete and structural steel frame with an ornate and historically significant brick and cut-stone facade. The re-imagined Westinghouse HQ features Class-A offices with modern systems, finishes, and 14'-16' ceiling heights while remaining true to the building's distinctive and original accents. Perfect for any professional office! (id:58576)
Colliers Macaulay Nicolls Inc.
337 Queenston Road
Hamilton, Ontario
Store front street level End Cap, approximately 1400 sq. ft can de divided into two spaces. (id:58576)
The Effort Trust Company
2473 Mountainside Drive Unit# Basement
Burlington, Ontario
PLAZA LOCATION OFF GUELPH LINE (QEW). OVER 2000 SQ.FT. OF STORAGE AREA IN THE BASEMENTWITH WIDE STAIRCASE. COMPOSED OF 4 BIG ROOMS. GOOD FOR STORAGE. CALL LBO FOR MORE DETAILS. (id:58576)
Homelife Professionals Realty Inc.
3425 Harvester Road Unit# 20 & 206a
Burlington, Ontario
Beautiful multi-tenant, two-storey office/commercial building. Combination of office and or service related retail. Updated HVAC, parking lot and roof. Common washrooms (second floor only). Plenty of parking (approx. 195 surface spaces). Excellent location, close to the QEW. (id:58576)
Colliers Macaulay Nicolls Inc.
3425 Harvester Road Unit# 206a
Burlington, Ontario
Beautiful multi-tenant, two-storey office/commercial building. Combination of office and or service related retail. Updated HVAC, parking lot and roof. Common washrooms (second floor only). Plenty of parking (approx. 195 surface spaces). Excellent location, close to the QEW. (id:58576)
Colliers Macaulay Nicolls Inc.
3425 Harvester Road Unit# 20
Burlington, Ontario
Beautiful multi-tenant, two-storey office/commercial building. Combination of office and or service related retail. Updated HVAC, parking lot and roof. Common washrooms (second floor only). Plenty of parking (approx. 195 surface spaces). Excellent location, close to the QEW. (id:58576)
Colliers Macaulay Nicolls Inc.
286 Sanford Avenue N Unit# 602
Hamilton, Ontario
1,500 SF to 10,000 SF available within the historic Westinghouse HQ offers unique office space in downtown Hamilton. Originally constructed in 1917 and designated heritage status in 1988, the building’s structure combines reinforced concrete and structural steel frame with an ornate and historically significant brick and cut-stone facade. The reimagined Westinghouse HQ features Class-A offices with modern systems, finishes and 14'-18' ceiling heights, while remaining true to the building’s distinctive feel and original accents. Perfect for any professional office! (id:58576)
Colliers Macaulay Nicolls Inc.
286 Sanford Avenue N Unit# 603
Hamilton, Ontario
1,500 SF to 10,000 SF available within the historic Westinghouse HQ offers unique office space in downtown Hamilton. Originally constructed in 1917 and designated heritage status in 1988, the building’s structure combines reinforced concrete and structural steel frame with an ornate and historically significant brick and cut-stone facade. The reimagined Westinghouse HQ features Class-A offices with modern systems, finishes and 14'-18' ceiling heights, while remaining true to the building’s distinctive feel and original accents. Perfect for any professional office! (id:58576)
Colliers Macaulay Nicolls Inc.
3425 Harvester Road Unit# 216a
Burlington, Ontario
Beautiful multi-tenant, two-storey office/commercial building. Combination of office and or service related retail. Updated HVAC, parking lot and roof. Common washrooms (second floor only). Plenty of parking (approx. 195 surface spaces). Excellent location, close to the QEW. (id:58576)
Colliers Macaulay Nicolls Inc.
3425 Harvester Road Unit# 203
Burlington, Ontario
Beautiful multi-tenant, two-storey office/commercial building. Combination of office and or service related retail. Updated HVAC, parking lot and roof. Common washrooms (second floor only). Plenty of parking (approx. 195 surface spaces). Excellent location, close to the QEW. (id:58576)
Colliers Macaulay Nicolls Inc.
1457 97 Regional Road
Hamilton, Ontario
This Early Upper Canada family farmstead is older than Confederation and will stimulate your curiosity about the past. This very RARE property was originally granted in the late 18th century and is 183 acres with much to discover. Four Century Buildings include a stone house, a massive barn, a converted farmhouse and a second partial stone residence. Over 7800 square feet of residential living space and over 100 acres of workable and rentable land provide a significant income level for a resident or non-resident owner. Traversed by an ample creek and a large pond, the property features a maple bush, cedar stand, sweet voluminous well water, interesting hand-hewn exposed wood and stone building materials and so much more. As an income investment or a private multi-generational family estate, this is truly a unique opportunity for the right buyer. Is Peppermint Creek Farm your next homestead? Book an appointment for a private showing to know for sure -- don't wait to make your own history! (id:58576)
RE/MAX Escarpment Realty Inc.
3185 Harvester Road Unit# 4
Burlington, Ontario
Brand new spec building close to Guelph Line/QEW. First class image for service/commercial, high value add manufacturers, pharma or similar uses. (id:58576)
Colliers Macaulay Nicolls Inc.
155 Main Street E
Grimsby, Ontario
Professional office space 2nd floor, of a two-story building, elevator, wide hallways, existing bathrooms. 10,350 sq. ft. divisible. Onsite parking, minutes to the highway. Next door to the soon to be completed New Grimsby Hospital. Perfect Medical Space. Call listing Broker of Record Paul Ciardullo. (id:58576)
The Effort Trust Company
3185 Harvester Road Unit# 3
Burlington, Ontario
Brand new spec building close to Guelph Line/QEW. First class image for service/commercial value add manufacturers, pharma, or similar uses. (id:58576)
Colliers Macaulay Nicolls Inc.
3185 Harvester Road Unit# 2
Burlington, Ontario
Brand new spec building close to Guelph Line/QEW. First class image for service/commercial, high value add manufacturers, pharma, or similar uses. (id:58576)
Colliers Macaulay Nicolls Inc.
3185 Harvester Road Unit# 5
Burlington, Ontario
Brand new spec building close to Guelph Line/QEW. First class image for service/commercial, high value add manufacturers, pharma, or similar uses. (id:58576)
Colliers Macaulay Nicolls Inc.





