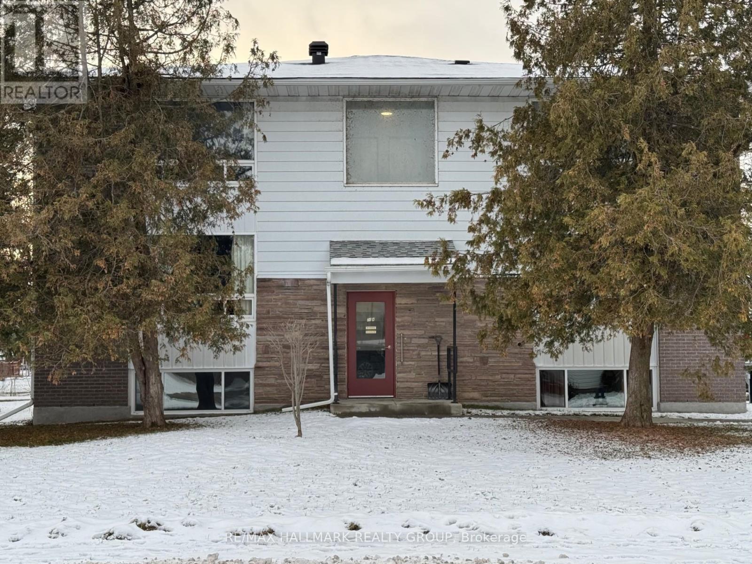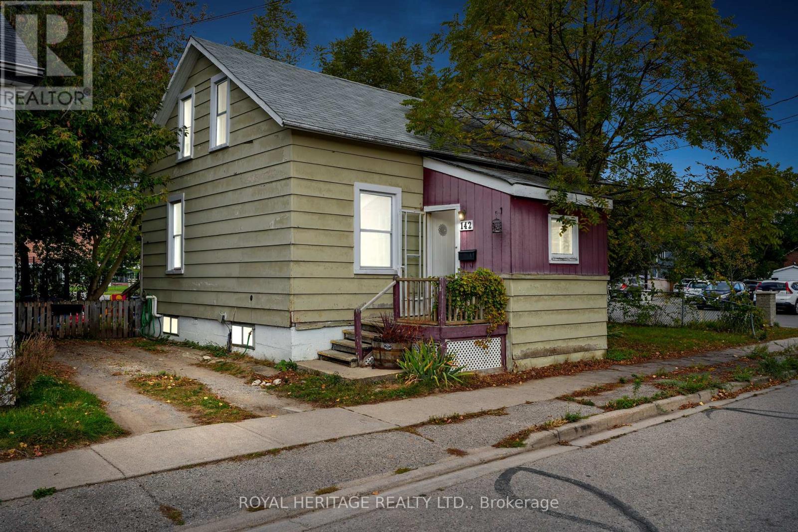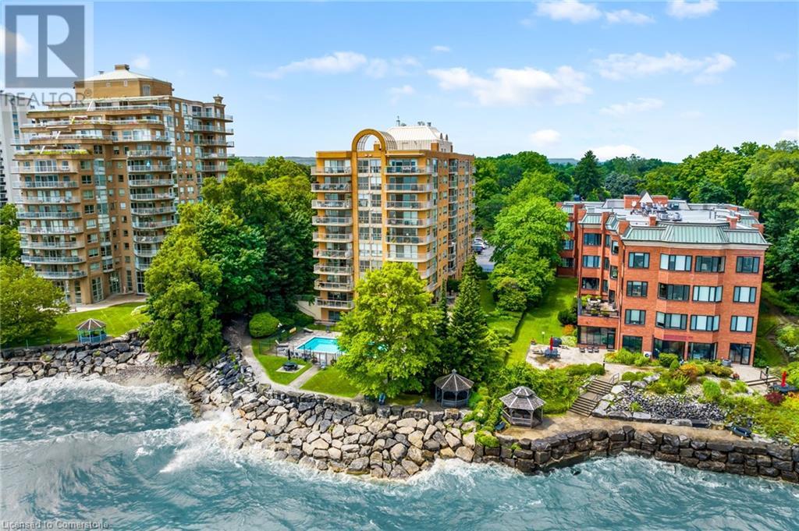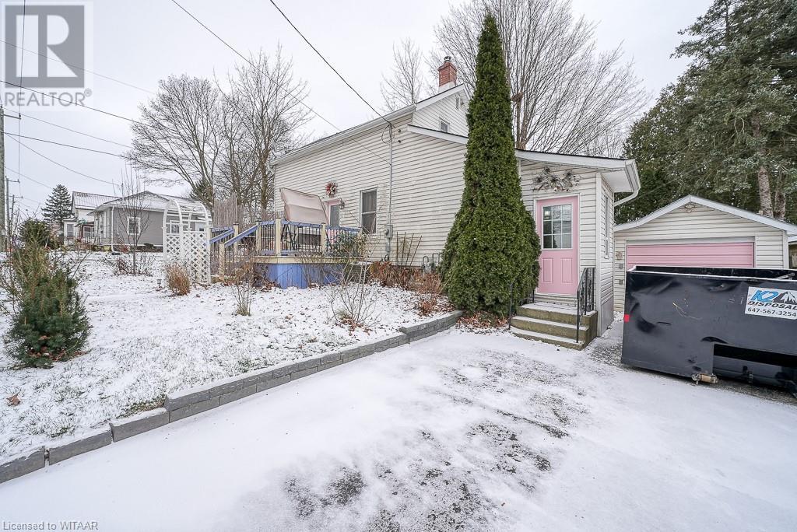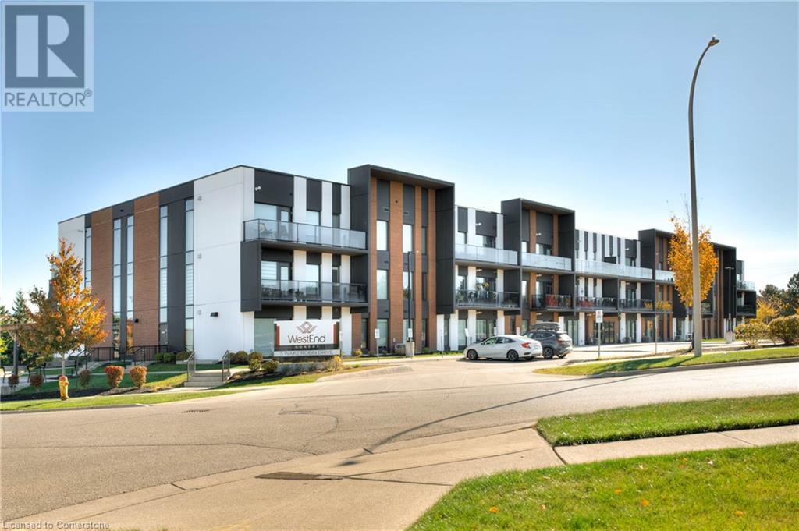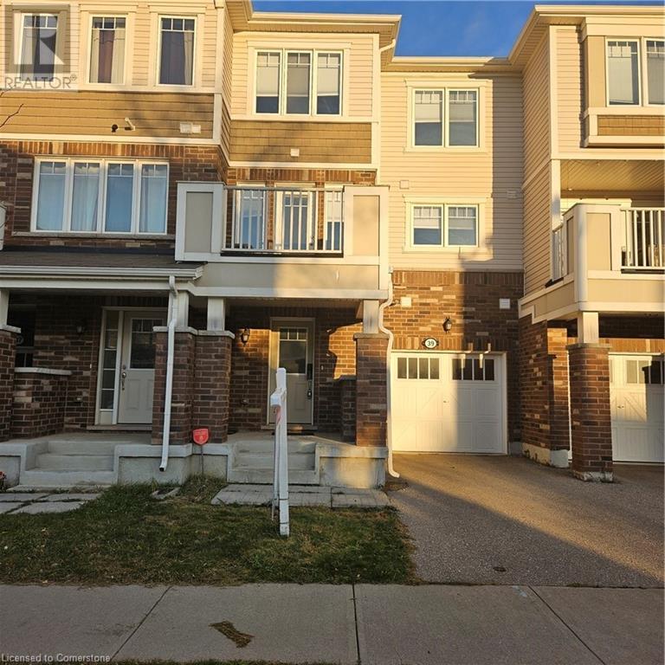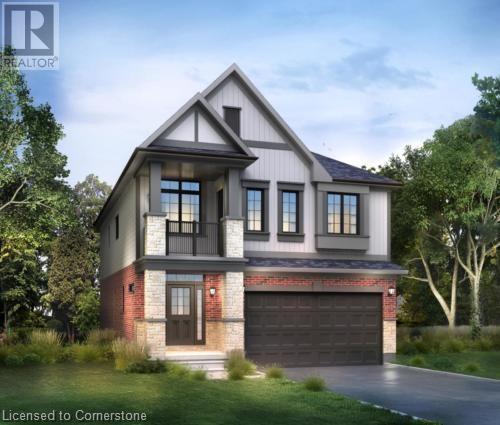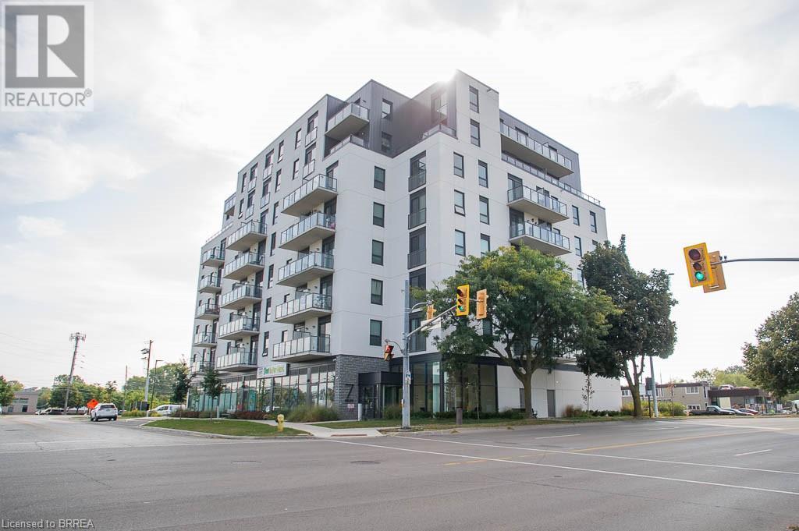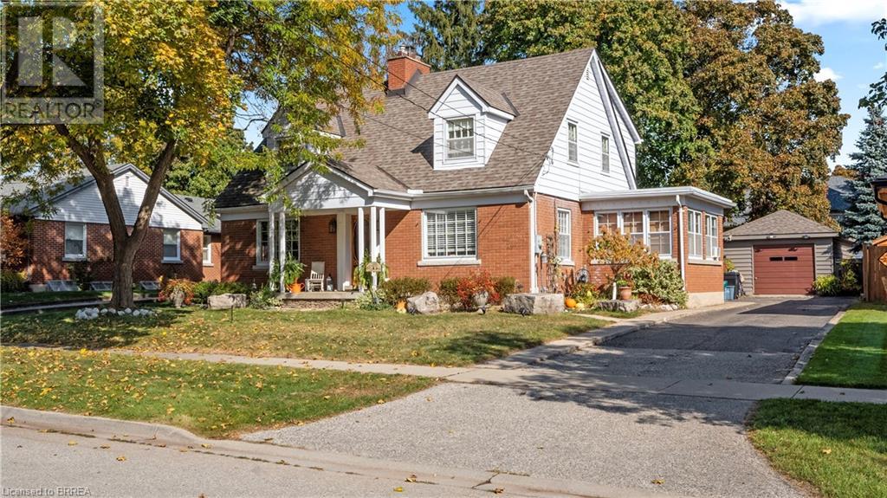2 - 26 Bourke Street
Smiths Falls, Ontario
Located in a quiet and mature (40+) building, this beautifully updated garden-level apartment offers a bright and inviting space with large windows, a spacious living room, and an eat-in kitchen featuring a fridge, stove, and recently upgraded solid wood cabinets with granite countertops. The one-bedroom, one-bath layout provides ample storage with two generous bedroom closets, a walk-in pantry, and a separate linen closet. Additional amenities include a large shared yard perfect for relaxation, one designated parking space with visitor parking available, an in-unit hot water tank, and convenient on-site laundry facilities. Rent is $1,350 per month and includes water, with all other utilities extra; heating is provided via electric baseboard registers. This is a non-smoking property. First and last months rent, a completed application, and a one-year lease are required.References and a credit check are required with all applications, along with an employment letter and proof of income. **** EXTRAS **** Washer and dryer available for coin-operated use. (id:58576)
RE/MAX Hallmark Realty Group
B - 2016 Dorima Street
Ottawa, Ontario
Welcome to 2016B Dorima Street! Built in 2014, this move-in ready 2 bedroom, 2 bathroom upper unit condo is located just steps to grocery stores, restaurants, shopping, walking trails, parks and many schools! Freshly professionally painted, this condo features spacious living with access to your first balcony, passing by a convenient partial bathroom on your way to the beautiful kitchen with 2-toned cabinets, SS appliances, ample cabinets and counter space and a dining area. Upstairs is the generous size primary bedroom with wall of closet, access to a second balcony and cheater door to the 4 piece bathroom, along with a great size secondary bedroom, laundry area and storage. One parking spot included. Ready for quick possession! 24 hours irrevocable on all offers. Some pictures are virtually staged. (id:58576)
Keller Williams Integrity Realty
154 St Bees Close
London, Ontario
This stunning south-facing dead-end house has a spacious size and quiet neighborhood. Great school zoning is assigned to Masonville Public Elementary School & AB Lucas High School. New flooring on Second-floor bedrooms. The windows were updated in 2016, the roof was updated in 2018. Stainless appliances in the open-concept kitchen. The gorgeous kitchen beside a huge office room plus 1 bedroom and 2 dining areas and 1 Living room. Newly renovated backyard with less lawn maintenance time. The second floor has 4 bedrooms and 2 newly renovated full bathrooms, including a master suite with a remodeled ensuite featuring a jetted tub. With a main floor laundry and mud room, this home is perfect for any family. The basement is fully finished with a gym area,1 den, and 1 full bathroom. Enjoy mornings on your patio, watching the birds in your beautiful gardens. All furniture can stay by adding $100/month. This incredible family house won't last long. **** EXTRAS **** A professional cleaning will be done by the move-in date. 2 fridges will stay. If tenants don't need furniture, the landlord wishes to store everything in the large utility room (id:58576)
Century 21 First Canadian Corp
20 Edgemere Crescent
London, Ontario
Who's looking for their First Home?! Welcome to this 5-bed, 2-bath house with a SEPARATE entrance basement. Perfect for first-time home buyers, a multi-generational home, or as an investment property! This charming property boasts great curb appeal with its brick exterior and oversized backyard. The lower level features a separate entrance, family room, 2 bedrooms, 1 full bath, and laundry with a newer washer and dryer . Updates include a new hot water tank and ceramic tile in the bathrooms, along with newer cabinet and light fixtures. The main floor has been freshly painted with new flooring throughout and offers 3 bedrooms and 1 full bath. Additional updates include a newer electrical panel , pot lights , stainless steel appliances , kitchen cupboards , and main level flooring . Located within minutes of schools, parks, Victoria Hospital, and just 5 minutes from Highway 401. This property wont last call to set up an appointment today! (id:58576)
RE/MAX Advantage Realty Ltd.
142 Orr Street
Cobourg, Ontario
Location, location, location - this is the opportunity you've been waiting for! Just steps from the waterfront, downtown dining, coffee shops, and a short walk to the beach - this location is ideal for you & your family. Here's your chance to get into the market, and dip your toes into transforming homes from shabby to chic! This home holds lots of potential, including a sizeable lot sitting around 62ft by 94ft. Taking you through the house now - the main floor offers a large eat-in kitchen with walk-out access to the deck & backyard, accompanied by a generous, open concept living & dining room, and a separate family room. The separate ""family room"" has a small closet & large window, so it could be used as a third bedroom or main floor office. The second level holds two bedrooms, and a 4pc bathroom. Please note, one bedroom does not have a closet. Unfinished basement, with added potential. And don't forget about the best part, the large backyard! (id:58576)
Royal Heritage Realty Ltd.
2210 Lakeshore Road Unit# 202
Burlington, Ontario
Prepare to be captivated by this stunning condo offering breathtaking, full water views from every corner of its thoughtfully designed space. From the moment you step into the open-concept living room and dining area, the serene waterfront vistas will take your breath away—and they extend seamlessly into the kitchen, ensuring you’re surrounded by beauty no matter where you are. This spacious two-bedroom, two-bathroom unit has been meticulously renovated from top to bottom with no expense spared. Designed by one of the region’s top designers, every detail has been carefully curated to blend elegance and functionality. High-end appliances grace the chef’s kitchen, while quartz countertops, custom wall paneling, and designer light fixtures create a sophisticated yet inviting atmosphere. Both bedrooms enjoy the same stunning water views, making every morning feel like a retreat. Engineered hardwood flows throughout the unit, complemented by high-end plumbing fixtures and luxurious vanities that elevate the bathrooms to spa-like sanctuaries. Not only has the condo itself been beautifully updated, but the building has also undergone extensive renovations. The lobby and hallway have been thoughtfully redesigned, offering a modern and welcoming ambiance that compliments the unit's sophistication. Beyond the impeccable interiors, the building itself boasts a wonderful sense of community with welcoming neighbours. Situated just outside the downtown core, this condo offers the perfect balance of convenience and tranquility—close enough to enjoy all that Burlington has to offer, without the intensity of the city’s hustle and bustle. This is more than just a condo; it’s a lifestyle. Don’t miss your chance to call this extraordinary property home. (id:58576)
RE/MAX Escarpment Realty Inc.
RE/MAX Niagara Realty Ltd
80 Dover Street
Woodstock, Ontario
Bungalow for Lease! Two bedrooms, two bathrooms, separate dining room and living room. Full basement has good ceiling height, unfinished, has laundry area and excellent space for storage. Large, private backyard is fully fenced. Lease is for entire house, use of garage is NOT included in this Lease. Application, credit check, letter of employment (or otherwise guaranteed income), and references to be provided. (id:58576)
RE/MAX A-B Realty Ltd Brokerage
5 Wake Robin Drive Unit# 211
Kitchener, Ontario
Welcome to 211-5 Wake Robin, a beautiful, Newer 1 Bedroom Apartment, located on 2nd floor at West End Condominim. Open concept floor plan and quality finishes throughout including kitchen with a quartz counter tops and stainless steel appliances plus built-in microwave range. Spacious living area opens to the dining and kitchen, ideal for entertaining. Conveniently located adjacent to the bus station, expressway and Sunrise Center's Walmart, Canadian Tire, Home Depot, Starbucks, Tim Hortons, KPL, restaurants and shopping! Available for immediate occupancy! (id:58576)
Peak Realty Ltd.
39 Appleby Street
Kitchener, Ontario
This well-maintained freehold townhome is a true gem in the highly desirable Huron Woods community. It greets you with a charming covered front porch and a welcoming main foyer that leads to a spacious utility room and an attached single-car garage with convenient inside access. Additionally, you have the convenience of a private driveway. The second floor of this townhome features rich, dark hardwood flooring in the living and dining areas, a fully equipped kitchen with plenty of counter space and stainless steel appliances, as well as a convenient 2-piece powder room. Step outside onto the second-floor walk-out balcony to enjoy some fresh air. The third level offers a 4-piece ensuite bathroom, an additional 4-piece main bathroom, two generously sized bedrooms, a master bedroom with a walk-in closet, and the added convenience of upstairs laundry. Call today to view this home. (id:58576)
Homelife Power Realty Inc.
338 Canada Plum Street
Waterloo, Ontario
To be built by Activa. The Summerpeak Model - starting at 2,399sqft, with double car garage. This 3 bed, 2 bath Net Zero Ready home features taller ceilings in the basement, insulation underneath the basement slab, high efficiency dual fuel furnace, air source heat pump and ERV system and a more energy efficient home! Plus, a carpet free main floor, granite or quartz countertops in the kitchen, 36-inch upper cabinets in the kitchen, plus so much more! Activa single detached home come standard with 9ft ceilings on the main floor, principal bedroom ensuite with glass shower door, larger basement windows (55x30), brick to the main floor. siding to bedroom level triple pane windows and much more. For more information, come visit our Sales Centre which is located at 259 Sweet Gale Street, Waterloo and Sales Centre hours are Mon-Wed 4-7pm and Sat-Sun 1-5pm. (id:58576)
Peak Realty Ltd.
Royal LePage Wolle Realty
7 Erie Avenue Unit# 613
Brantford, Ontario
Attention first-time home buyers, investors, and empty nesters! Welcome to 613-7 Erie Avenue, a stunning luxury condo newly built in 2023, located in the prestigious Grand Bell Condo building. This 1-bedroom, 1-bathroom unit spans 563 square feet and includes a bonus office space, offering the perfect combination of comfort and modern living. Inside, you'll find a bright, neutrally painted space with premium luxury vinyl plank flooring throughout. The open-concept kitchen and living room feature quartz countertops, a stylish subway tile backsplash, stainless steel appliances, and an island with seating. Just off the living room, step out onto your own private balcony—perfect for relaxing or entertaining. The unit is complete with a spacious primary bedroom, a versatile office currently used as a walk-in closet, a sleek 4-piece bathroom, and convenient in-suite laundry. Residents also enjoy fantastic building amenities, including a fitness centre, a social lounge, a rooftop terrace with barbecues and on site security. Centrally located near Wilfrid Laurier University, scenic trails, public transit, grocery stores, and restaurants, this unit is as convenient as it is stylish. Additionally, this condo comes with one underground parking space and a locker for extra storage. (id:58576)
Revel Realty Inc
46 Devon Street
Brantford, Ontario
Welcome to your dream home in the coveted Henderson Survey, where classic charm meets modern elegance. This delightful 3-bedroom, 2.5-bathroom Cape Cod style residence invites you to relax on its welcoming front porch before stepping inside to an open concept kitchen and dining area. The kitchen is a chef's paradise, featuring bamboo flooring, a large river blue quartzite peninsula, and stainless steel appliances. The unique mixed marble backsplash adds a touch of artistry, while the double sink and granite countertops ensure functionality. Adjacent to the kitchen, a cozy sitting area/den with abundant windows creates an inviting space for your guests or unwinding. The expansive, sunlit living room offers a wood-burning fireplace and opens onto a charming three-season sunroom with brick accent wall — perfect for enjoying your morning coffee or an evening read. Upstairs, the spacious primary bedroom boasts a four-piece ensuite and a unique walkthrough to the second bedroom, ideal for young families. A third bedroom and a renovated bathroom with exquisite marble, porcelain, and ceramic accents complete the second level, while the riverstone flooring in the bathtub adds a spa-like feel. The newly finished basement provides a large recreation room, perfect for movie nights or a personal gym, and the laundry room features custom-built sliding barn doors and walk-in pantry. There is also ample storage space in the utility room. Outside, the serene backyard beckons with a flagstone patio and outdoor fireplace, offering a tranquil retreat to enjoy summer evenings or the vibrant fall colors. Step beyond the patio into a deep, fully fenced lot with plenty of room for lawn games/ outdoor play. There is a detached garage and lots of driveway parking. This home is perfectly situated with easy highway access, walking distance to our River Trails, Brantford Golf and Country Club, Glenhyrst Art Gallery, shopping, 5 min to train and restaurants. This truly is a one of a kind home! (id:58576)
Century 21 Heritage House Ltd

