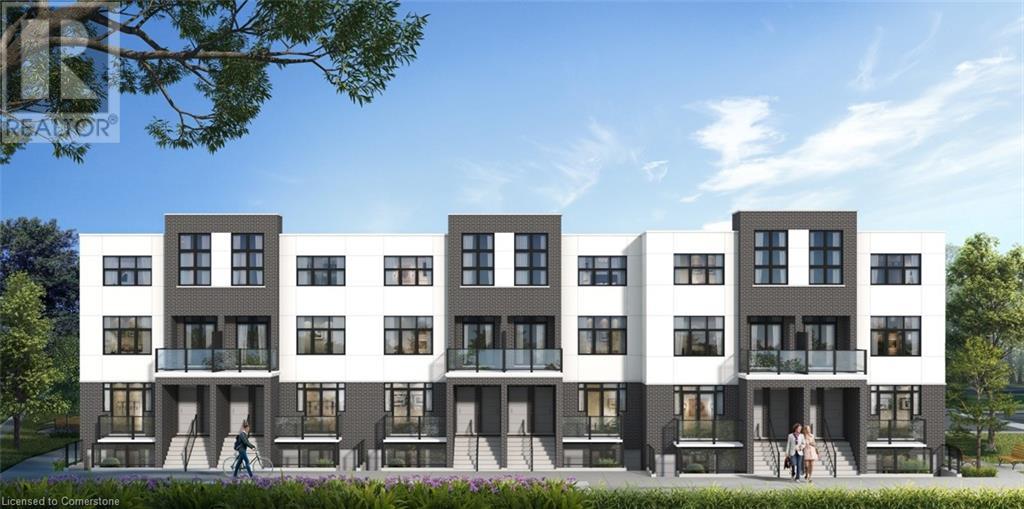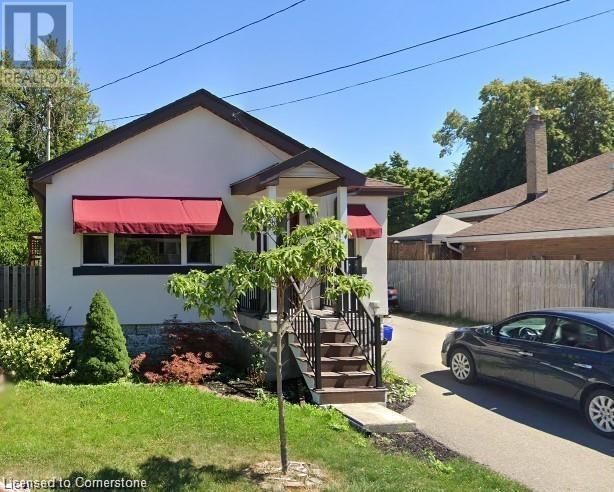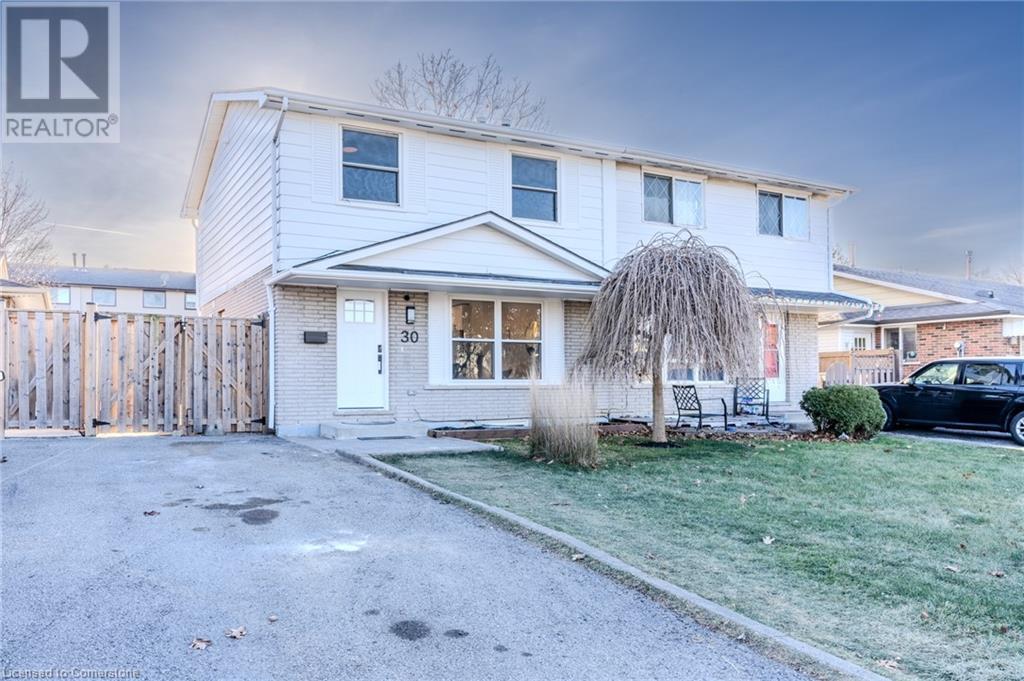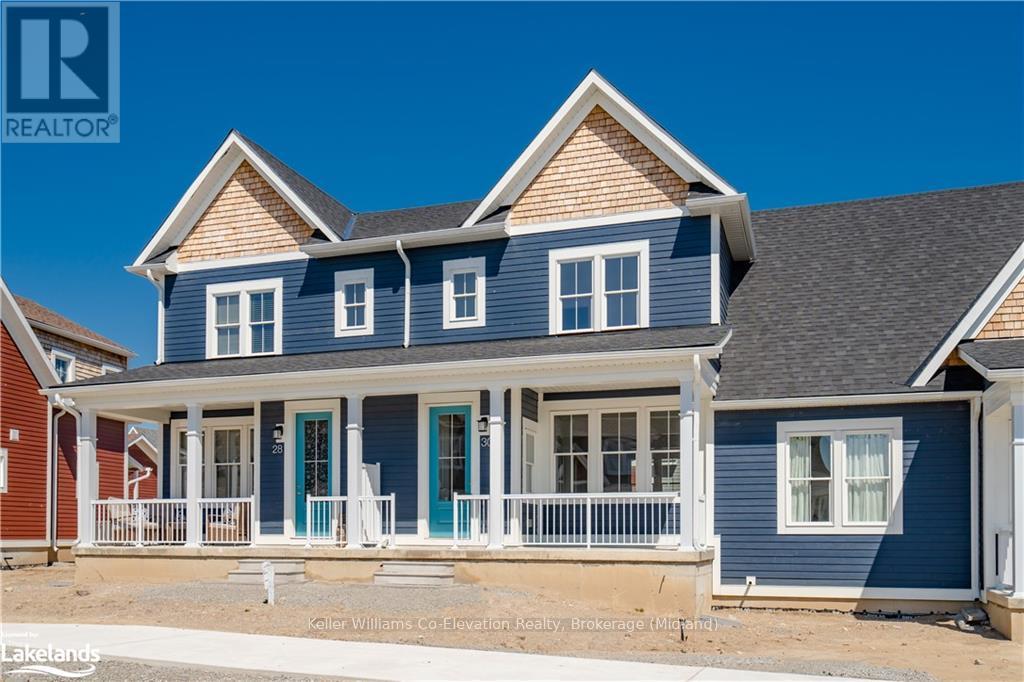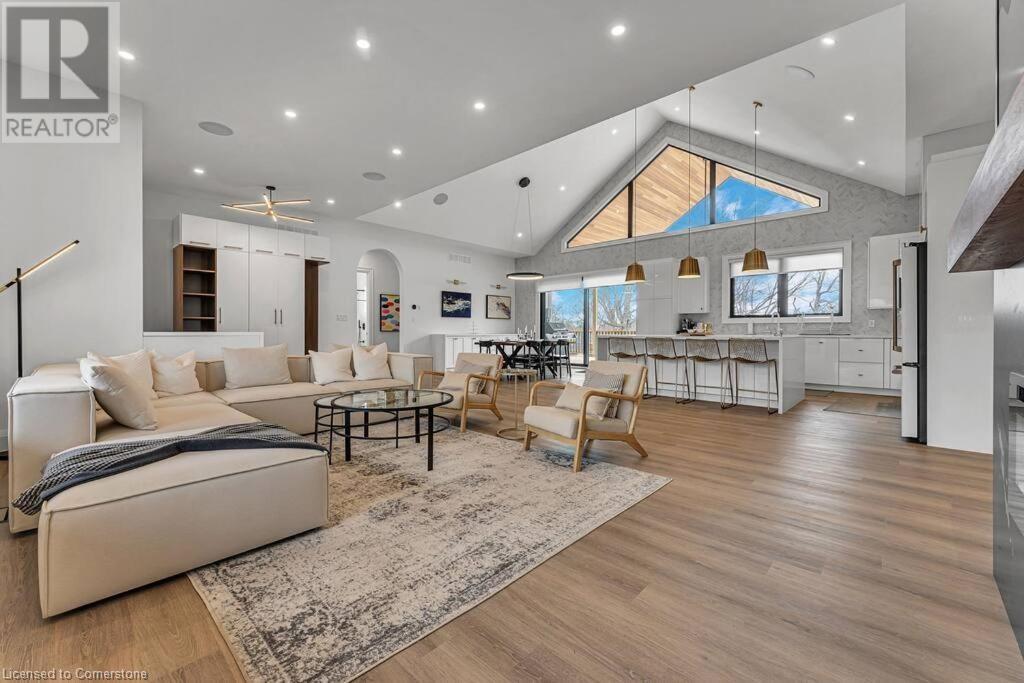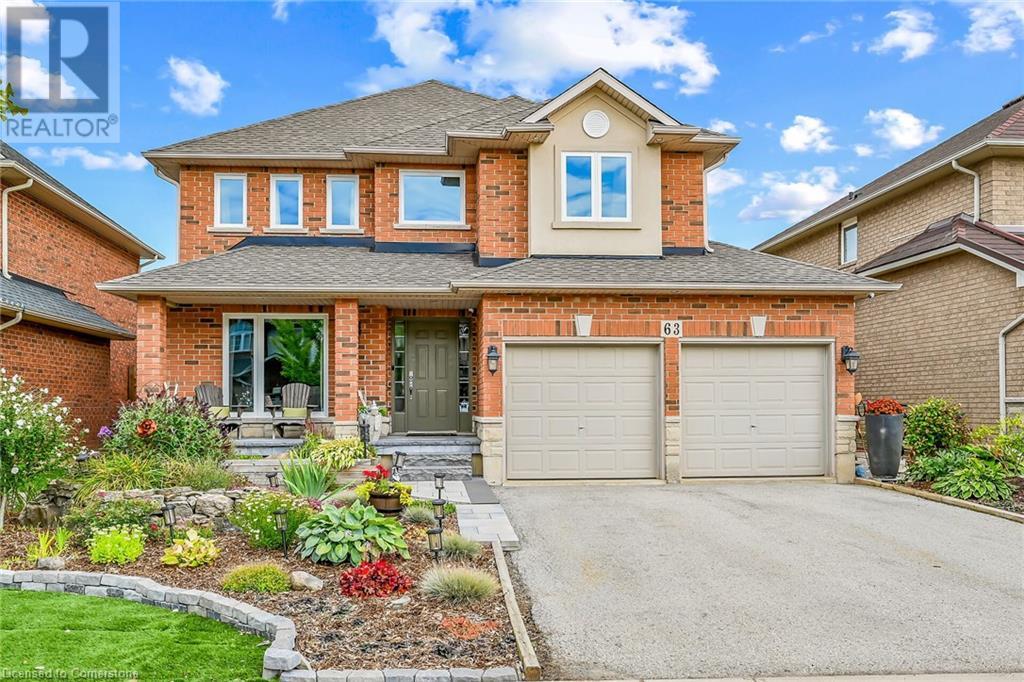31 Mill Street Unit# 94
Kitchener, Ontario
VIVA–THE BRIGHTEST ADDITION TO DOWNTOWN KITCHENER. In this exclusive community located on Mill Street near downtown Kitchener, life at Viva offers residents the perfect blend of nature, neighbourhood & nightlife. Step outside your doors at Viva and hit the Iron Horse Trail. Walk, run, bike, and stroll through connections to parks and open spaces, on and off-road cycling routes, the iON LRT systems, downtown Kitchener and several neighbourhoods. Victoria Park is also just steps away, with scenic surroundings, play and exercise equipment, a splash pad, and winter skating. Nestled in a professionally landscaped exterior, these modern stacked townhomes are finely crafted with unique layouts. The Fern end model boasts an open-concept main floor layout – ideal for entertaining including the kitchen with a breakfast bar, quartz countertops, ceramic and luxury vinyl plank flooring throughout, stainless steel appliances, and more. Offering 1402 sqft including 3 bedrooms, 2.5 bathrooms, and a balcony. Thrive in the heart of Kitchener where you can easily grab your favourite latte Uptown, catch up on errands, or head to your yoga class in the park. Relish in the best of both worlds with a bright and vibrant lifestyle in downtown Kitchener, while enjoying the quiet and calm of a mature neighbourhood. ONLY 10% DEPOSIT. CLOSING DECEMBER 2025. (id:58576)
RE/MAX Twin City Faisal Susiwala Realty
271 West 2nd Street Unit# Lower
Hamilton, Ontario
This inviting one-bedroom basement apartment, with internet, heat, water, electricity, and parking included in the monthly rent of $1425.00, offers a comfortable and convenient living space. The unit features a well-appointed bedroom with a walk-in closet, an egress window to the patio, and an ensuite bathroom with a shower. It also includes in-suite laundry, a spacious living room that opens to a functional kitchen, and a spacious walk-in pantry, providing ample storage for your needs. Its prime Hamilton Mountain location, near buses, shopping, and highway access, places you in close proximity to the bustling Walmart plaza, ensuring easy access to shopping and dining options. Additionally, the nearby parks offer a delightful retreat for outdoor enthusiasts. With a one-year lease term, this apartment provides both affordability and convenience for those seeking a welcoming home in a desirable area. (id:58576)
RE/MAX Escarpment Realty Inc.
30 Angus Road
Hamilton, Ontario
Discover this stunning, fully-renovated 3+1 bedroom home in Hamilton's sought-after Vincent neighborhood! Perfect for first-time buyers, this property features luxury finishes throughout. The custom kitchen boasts sleek white cabinetry, quartz countertops, stainless steel appliances, and a striking backsplash. Enjoy meals in the bright eat-in kitchen, illuminated by a large window that floods the space with natural light. Modern sleek engineered hardwood flooring and elegant 8 baseboards add sophistication, Upstairs boasts three bedrooms, and a sleek 5-piece main bathroom finished basement offers a versatile den or recreation area. The side entrance leads to a spacious, fenced backyard, perfect for entertaining or relaxing. Conveniently located just minutes from the QEW, schools, public transit, parks, recreation centers, shopping, restaurants, and more! Don't wait—schedule your showing today before it's gone! (id:58576)
Keller Williams Edge Realty
30 Danielle Crescent
Midland, Ontario
Hate to shovel snow or cut the lawn when you are renting? Then this ""lock & leave"" condo-townhome is perfect for you being maintenance free! 2 bed, 2.5 bath high-quality construction features 9-foot ceilings, open concept main floor, stainless steel appliances, quartz countertops, in unit laundry, and spacious closets. The basement is unfinished which is perfect for those downsizing needing the extra storage space. Located near the heart of Midland, within walking distance to the Walmart Plaza, you will be able to enjoy everything Midland has to offer all within a 5-minute drive and includes 1 assigned parking space (option to rent 2nd space available) (id:58576)
Keller Williams Co-Elevation Realty
900 Empire Road
Port Colborne, Ontario
Welcome to your dream home in Port Colborne just moments from the shores of Lake Erie. This stunning 3+1 bedroom, 3.5 plus 1 bath Bungaloft offers an exceptional blend of luxury, comfort & investment opportunity. Step into the open living area, where a chef's kitchen awaits, complete with top-of-the-line appliances and ample counter apace. The expansive living and dining area boasts cathedral ceilings, creating an airy and inviting atmosphere. The main floor features three spacious bedrooms, including a master bath adorned in marble with brass finishing, complemented by his and hers walk-in closets. The thoughtfully designed laundry/mudroom includes a convenient dog wash station or a place to wash sand off your feet after a day at the beach. Upstairs, the loft serves as a versatile space, perfect for an extra bedroom with its own 2-piece bath. The basement offers even more living space with a full 3-piece bath and a large recreation room. Outdoor living is a delight with an inground salt water pool surrounded by elevated landscaping and a hot tub built into the extra-large covered back porch-perfect for relaxation and entertaining. An added bonus is the 1200 sqft accessory building, ideal for hosting friends and family or generating rental income. It features an eat-in kitchen, a spacious open living area, a 3-piece bathroom, and a large bedroom area on the second floor with a sun-deck. Don't miss the opportunity to own this exquisite home and Air BnB Beast. (id:58576)
RE/MAX Escarpment Realty Inc.
63 Edna Avenue
Hamilton, Ontario
No disappointments here! Drive up to this fully landscaped home, with a low maintenance front yard a delight to welcome friends and family. Fabulous 2489sq ft + 1045sq ft (basement) detached family home on popular Stoney Creek Mtn. Featuring high end vinyl flooring, barn doors for stylish hall closet, electric fireplace in the living room and a spacious dining room ready for a your family. Main fir family rm with a gas fireplace and sunny window overlooking your new yard. Lge kitchen with island large enough to prep and gather around for casual family dining with sliding doors leading to rear yard. Make your way to the second level with hardwood stairs to loft area and four tastefully decorated bedrooms with vinyl firs. Primary bedroom features walk in closet and large private bath with separate shower and soaker tub. Basement level is proudly built, with preventive back flow value, sump pump and water proofing floor those just in case moments. Large family room (28x19) with room for a pool table, dart boards and more. Convenient 2 pce bath for those overnight guests. Easy to finish second area could easily be made into your work out area, or den. This four bedroom home features high end finishes throughout. No space left untouched from the finished basement with fourth bath (August 2024) to all windows in (Feb 2024) to kitchen with large island in 2016, An entertainers delight in the fully fenced yard with swim spa in 2023, gazebo and bbq shelter. Just steps to schools! (id:58576)
Royal LePage State Realty
21 Raymond Street
Ottawa, Ontario
Prime investment opportunity in the heart of the city. This unique property features four two story units. 21 Raymond is equipped with two kitchens, two baths and 6 rooms. 11 and 15 Raymond have a one bedroom unit on the main level, and a kitchen, bathroom and 3 rooms on the upper level. 13 Raymond has two kitchens, two baths and 5 rooms. Conveniently located off the highway, a short distance from Carleton University, and steps away from vibrant Little Italy and The Glebe Annex. Separately metered, with 4 furnaces, and an expansive frontage, the long term possibilities are endless. Currently tenanted with an annual gross rental income of $118,082.00. Includes ample parking, on site laundry, and additional bonus space with rough in for two bathrooms in the basement. The main floor of Unit 13 will be vacant, allowing the option of converting it back to a one bedroom unit. Showings only Mondays & Thursdays between 1pm & 3pm. (id:58576)
Royal LePage Team Realty
108 Rugosa Street
Ottawa, Ontario
4 bedroom rental available for March 1st. This home can be left furnished, partially furnished, or unfurnished as needed (if furnished, additional cost TBD dependent on what items are requested). Tenant is responsible for water, hydro, natural gas & hot water heater rental. All large appliances are included [kitchen & laundry]. Step into this stunning detached home located in the fantastic family friendly neighbourhood of Barrhaven. This 2023 built home has been impeccably maintained, has upgraded features throughout and offers a practical floor plan. The main floor consists of a living room, dining room, kitchen, powder room and vestibule at the interior garage access. The second floor offers 4 spacious bedrooms, the primary with its own ensuite bathroom and double closets. The fully finished basement offers plenty of storage space as well as a spacious rec room. This home is located just steps from a few great parks, and has easy access to the 416, the Minto Recreation Complex as well as all of the fantastic amenities that can be found in Barrhaven [great shopping, restaurants, healthcare & more]. The following will be requested from all interested parties: Recent credit check, full application, ID, 2 personal, 2 work & 2 landlord references, proof of employment or income are requested. Newcomers welcomed, however proof of funds, proof of previous employment in home country, references [local or foreign] and/or personal introduction letter are appreciated in lieu of a credit report. **** EXTRAS **** Recent credit check, application, ID, 2 personal, 2 work & 2 landlord references, proof of employment or income are requested. Available March 1st 2025. Tenants pay utilities + HWT. See alternative to credit report for newcomers in remarks. (id:58576)
Royal LePage Performance Realty
2192 Emard Crescent
Ottawa, Ontario
Welcome to this well-maintained 4 Bdrm Gem, perfectly nestled on a PREMIUM LARGE LOT near Richcraft Sensplex, Parks, top-rated schools & amenities! Boasting HARDWOOD flrs thru-out 2 levels, this home exudes warmth & timeless appeal. The main flr offers a thoughtfully designed layout w/formal living rm, separate dining rm & cozy family rm w/brick surround wood FP, accent wood beam ceiling & patio drs leading to the EXPANSIVE FENCED YARD w/Patio! Bright kitchen w/breakfast area, powder rm w/convenient laundry nook & welcoming foyer complete this functional & inviting lvl! Ascend the hardwood staircase to discover a skylit upper level w/FOUR generously sized bdrms, including a primary bdrm w/3P ENSUITE & a full bthrm to serve the rest of the family. Spacious bsmt w/rec rm & abundant storage space. While this home has been lovingly cared for, it offers an excellent opportunity for updates to suit your personal style & preferences. Furnace(18), AC(18), HWT(18), Roof(19/20). (id:58576)
Royal LePage Performance Realty
2788 Pimlico Crescent
Ottawa, Ontario
RARE 4 Bedroom, 2.5 Bathroom Townhome with a FINISHED BASEMENT for under 425K. This Condo Townhome was recently FULLY Renovated in 2023! Tiled entrance with an Open Concept Kitchen. Featuring QUARTS Countertops, Modern Cabinets, 4 Stainless Steel Appliances, Backsplash and Pot Lights! NO CARPET in this home with Luxury Vinyl in the Living/Dining Room. Convenient Powder Room on the main floor and patio doors leading to the Backyard! Upstairs offers 4 Generous sized Bedrooms and a Full Bathroom. All newer modern trim and baseboards! Bright Carrera style Tile in the Bathroom and Luxury Vinyl throughout the Bedrooms. The Basement is Fully Finished with a spacious Den/Recreation Room and a Full 3pc. Bathroom! Fully FENCED Backyard with a premium orientation without a direct rear neighbour! 1 PARKING SPOT Included. Low Condo Fees covering Water/Sewer and Building Insurance. Located close to Schools, Parks, South Keys Shopping Center, South Keys Transit Station and future LRT station, Cineplex Cinema and 24-hour Grocery. CALL TODAY! (id:58576)
RE/MAX Hallmark Realty Group
5601 Thunder Road
Ottawa, Ontario
Contractor's Dream Garage in Carlsbad Springs! This unique property features a well-maintained 2-bedroom, 1-bath home paired with a brand-new, modern 40'x40'x16' garage designed for ultimate functionality. The garage boasts two identical bay doors, one fully motorized, two steel pedestrian doors, insulated 2""x6""x16' walls with tin sheeting, radiant glycol heated concrete flooring, a center drain, roughed-in washroom plumbing, and a 200-amp electrical panel with ample outlets. Natural light pours in through six oversized upper-level windows and two lower-level windows, with the option to add a mezzanine loft for additional storage or workspace. The garage sits on a solid gravel base, allowing full vehicle access around and through the structure, with underground electrical and propane lines running to a large propane tank at the rear of the property. Conveniently located just two minutes from the 417 East (Boundary exit) and near the Amazon Warehouse, this property is ideal for contractors or hobbyists seeking a versatile workspace. The home features hardwood and carpet flooring, offering cozy living alongside this exceptional garage. Don't miss out on this one-of-a-kind opportunity! ** This is a linked property.** (id:58576)
Exp Realty
5003 Thunder Road
Ottawa, Ontario
Welcome to 5003 Thunder Road! Imagine a charming bungalow nestled in a picturesque countrysetting. The exterior features a warm, inviting facade. Surrounded by lush greenery, you cansee farmland in the distance, dotted with wildflowers and tall trees. Inside, the open layoutmaximizes space, with a large living area that connects seamlessly to a compact yet efficientkitchen. You'll find two cozy bedrooms located down a softly lit hallway. Both bedrooms share awell-appointed bathroom, complete with a shower/tub combo with lovely tile work. Envision aspacious, finished basement that adds a whole new dimension to this cozy bungalow. As youdescend the stairs, you're greeted by a warm and inviting atmosphere, thanks to soft lightingand cozy furnishings. The large detached garage offers tons of space for storage, gardeningtools, and anything in between. There's plenty of room for outdoor activities, perfect forchildren to play, pets to roam, or for hosting family gatherings. (id:58576)
RE/MAX Hallmark Realty Group

