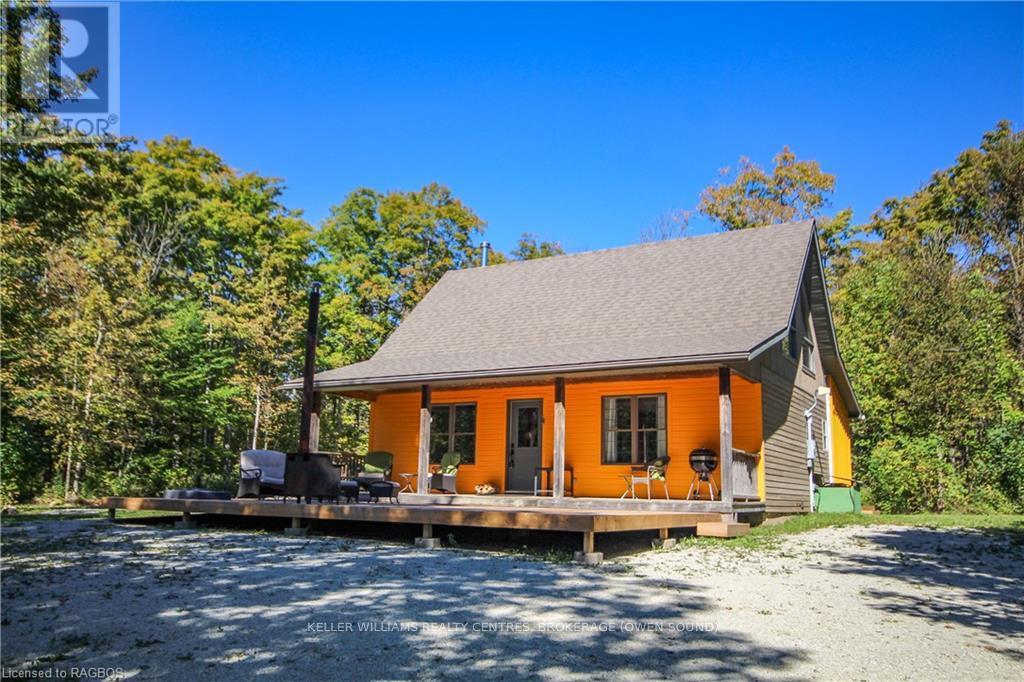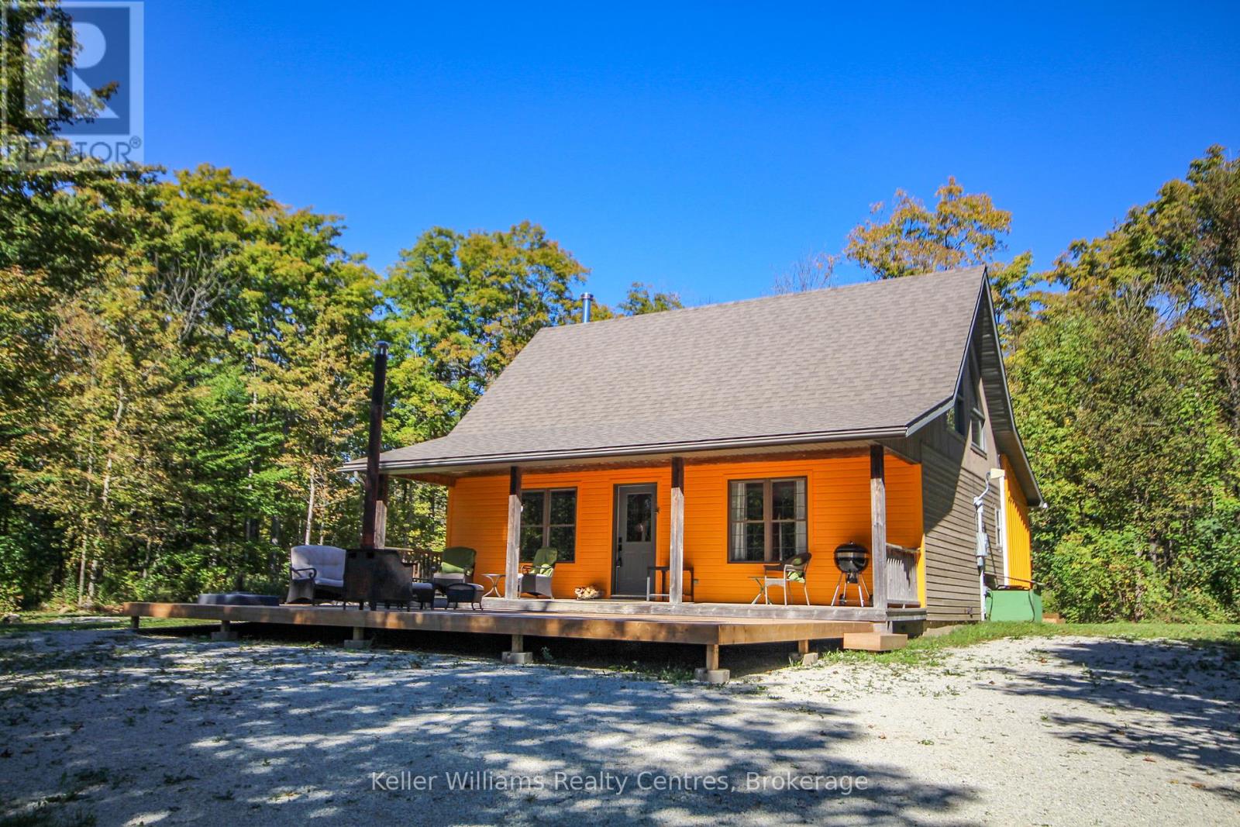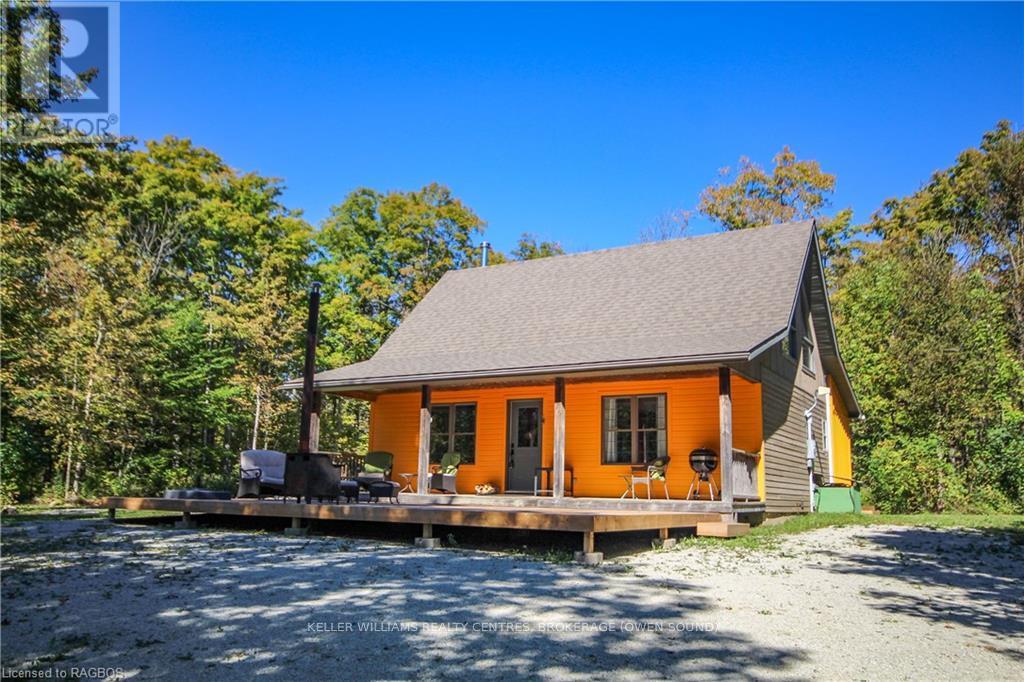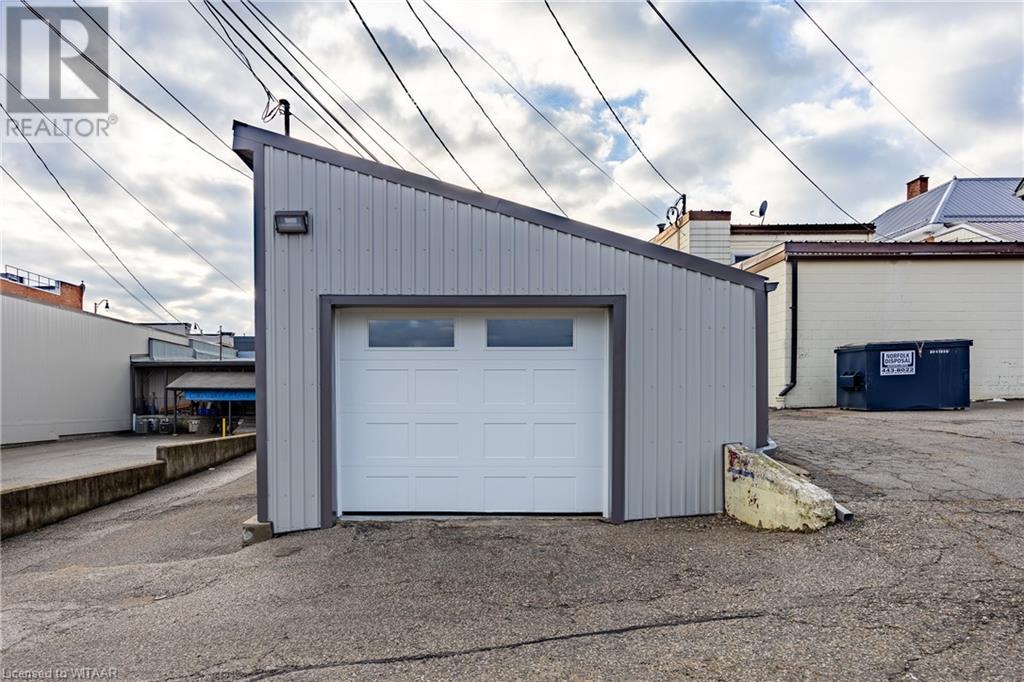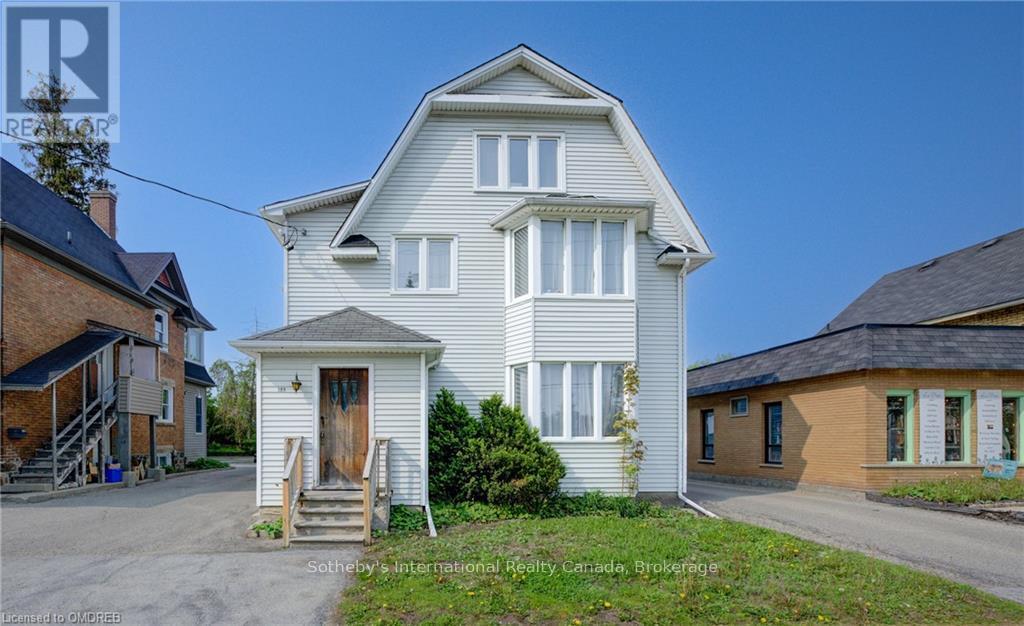1019 Bruce Road 9
South Bruce Peninsula, Ontario
RENT TO OWN POSSIBLITY! Welcome to Maplewood Haven: A Serene 137-Acre Countryside Retreat! For those interested in flexible purchasing options, the seller is offering seller financing at a competitive rate for 2 years. Discover the perfect blend of nature’s beauty and modern living at Maplewood Haven, a tranquil 137-acre property designed for those seeking peace, space, and comfort. Built in 2006, this charming 1.5-storey home features stunning timber accents, cathedral ceilings, and bright, open spaces that invite an abundance of natural light. With a cozy main-floor bedroom and a loft bedroom offering picturesque southern views, this home provides the perfect balance of warmth and serenity. In addition to the home, the property includes a quality-built 37' x 52' insulated workshop completed in 2017, designed for maple syrup production. With its own septic system and separate 200-amp service, the workshop offers endless possibilities—from organic maple syrup production to converting the space into a separate house, perfect for multigenerational living or guest accommodations. This home is move-in ready, thanks to several fresh updates, including: Drilled well (2022), New roof and siding (2020), Heat pumps with A/C (2023), New kitchen appliances (2023), Topdressing gravel on the driveway. Additionally, the property comes with a backup generator, ensuring peace of mind for year-round living. As you explore the many trails winding through the peaceful hardwood forest, you'll experience the true beauty and tranquility that Maplewood Haven offers. With a stream running through the property possibly for your own private pond. Whether you’re looking to escape the city or embrace the quiet and healthy charm of country living featuring low EMF, Maplewood Haven is your private countryside retreat waiting to welcome you home. Don’t miss out on this incredible opportunity! (id:58576)
Keller Williams Realty Centres
1019 Bruce Road 9
South Bruce Peninsula, Ontario
Rent-to-Own Option, have part of your rent go towards purchase price! Welcome to Maplewood Haven: A Serene 137-Acre Countryside Retreat. For those seeking flexible purchasing options, the seller is offering a lease-to-own arrangement, allowing you to experience this tranquil property while working toward full ownership. Located on 137 acres, Maplewood Haven blends natures beauty with modern living, designed for those who seek space, comfort, and serenity. This charming 1.5-storey home, built in 2006, features timber accents, cathedral ceilings, and open spaces that invite natural light. The main-floor bedroom offers cozy living, while the loft bedroom provides breathtaking southern views, offering a perfect balance of warmth and tranquility. The property includes a 37' x 52' insulated workshop, built in 2017, designed for maple syrup production. Equipped with its own septic system and 200-amp service, the workshop offers endless possibilities from maple syrup production to transforming the space into a separate living area for multigenerational living or guest accommodations. The home is move-in ready with several updates: a drilled well installed in 2022, new roof and siding in 2020, heat pumps with A/C in 2023, new kitchen appliances, and topdressing gravel on the driveway. Potential to build a garage on the home as well. The living room east facing wall is framed with window openings to easily install windows. A backup generator ensures peace of mind for year-round living. Explore the many trails winding through the hardwood forest and immerse yourself in the natural beauty and tranquility that Maplewood Haven offers. With a stream running through the property, there's potential for a private pond. Whether you're looking to escape the city or embrace the peaceful charm of country living with low EMF, Maplewood Haven is the ideal retreat. Don't miss this rare opportunity to lease and eventually own your dream property! (id:58576)
Keller Williams Realty Centres
1019 Bruce Road 9
South Bruce Peninsula, Ontario
RENT TO OWN POSSIBILITY! Welcome to Maplewood Haven: A Serene 137-Acre Countryside Retreat! For those interested in flexible purchasing options, the seller is offering seller financing at a competitive rate for 2 years.Discover the perfect blend of natures beauty and modern living at Maplewood Haven, a tranquil 137-acre property designed for those seeking peace, space, and comfort. Built in 2006, this charming 1.5-storey home features stunning timber accents, cathedral ceilings, and bright, open spaces that invite an abundance of natural light. With a cozy main-floor bedroom and a loft bedroom offering picturesque southern views, this home provides the perfect balance of warmth and serenity.In addition to the home, the property includes a quality-built 37' x 52' insulated workshop completed in 2017, designed for maple syrup production. With its own septic system and separate 200-amp service, the workshop offers endless possibilitiesfrom organic maple syrup production to converting the space into a separate house, perfect for multigenerational living or guest accommodations. This home is move-in ready, thanks to several fresh updates, incl: Drilled well (2022), New roof and siding (2020), Heat pumps with A/C (2023), New kitchen appliances (2023), Topdressing gravel on the driveway.Potential to build a garage on the home as well. The living room east facing wall is framed with window openings to easily install windows. Additionally, the property comes with a backup generator, ensuring peace of mind for year-round living. As you explore the many trails winding through the peaceful hardwood forest, you'll experience the true beauty and tranquility that Maplewood Haven offers. With a stream running through the property possibly for your own private pond.Whether youre looking to escape the city or embrace the quiet and healthy charm of country living featuring low EMF, Maplewood Haven is your private countryside retreat waiting to welcome you home. (id:58576)
Keller Williams Realty Centres
103-105 Bethune Street
Brockville, Ontario
Attention investors, don't miss your opportunity to view this triplex on a deep lot in downtown Brockville. Unit #103 consist of a main level: foyer, living room, dining room, kitchen and a bedroom/office/den, upper level: 3 bedrooms and a 3 piece bath. Unit #105 1st floor apartment: living room, kitchen, bedroom and a 3 piece bath. #105 2nd floor apartment: living room, kitchen, bedroom, rec. room and a 3 piece bath. As per Form #244: allow 24 hours irrevocable on weekdays and 48 hour irrevocable on weekends., Flooring: Mixed (id:58576)
Century 21 River's Edge Ltd
102 First Avenue
Brockville, Ontario
Don't miss your opportunity to view this immaculate 2 bedroom home on a large city lot in a quiet east end neighborhood and just a few doors down from the Fulford Ball Park. Walking distance to downtown shopping, restaurants, riverfront parks, Brockville General Hospital, St Lawrence Lodge, Sherwood Park Manor and the Rosedale. The main level consists of a foyer with a walk in closet, spacious and bright living room with hardwood flooring and large picture window, eat in kitchen with included appliances, ceramic tile flooring and a door leading out to a large rear deck 14' x 22', 4 piece bath with ceramic tile flooring and a whirlpool tub, large primary bedroom with access to a walk in closet, second bedroom with hardwood flooring and a cloths closet. Basement level consists of a spacious unspoiled area 13' x 23' for future rec. room or use as a play room, finished hobby room with double closet, 100 amp breaker panel and a laundry/storage area. Survey available under realtor documents., Flooring: Mixed (id:58576)
Century 21 River's Edge Ltd
20 Cat Alley
Tillsonburg, Ontario
High traffic space available in Tillsonburg's downtown core. This affordable shop has 650 square feet with many permitted uses under its Central Commercial zoning. Loads of municipal parking and tons of foot traffic from the sidewalk and nearby cross walk intersections. Inside and out are recently renovated and creates a bright, inviting atmosphere allowing for a number of configurations and displays. The interior is waterproofed with Dricore, fully insulated, has a dedicated washroom, and drain with oil separator. All taxes and additional rent are included in the monthly price; only pay for the Hydro and gas in addition to the base rent. Immediate occupancy available with options to design your space! (id:58576)
Royal LePage R.e. Wood Realty Brokerage
185 Park Street
Waterloo, Ontario
Welcome to this impressive triplex home located in a highly sought-after neighborhood in Uptown Waterloo, just across the street from Sun Life Financial. This prime location offers convenience and accessibility, with the Allen LRT station, Grand River Hospital, and Belmont Village all within a short walk. The property's desirable location presents an excellent investment opportunity for redevelopment, with the added benefit of a strong holding income. Whether you're an investor looking to capitalize on the potential for future development or seeking an income-generating property, this triplex offers the best of both worlds. For those interested in expansion or further development, the property can be purchased together with 189,181,177,173 Park St & 35 John St. These properties provide ample space for potential redevelopment projects. This new official plan opens up a world of possibilities for the future, whether it be constructing additional residential units, mixed-use spaces, or new high-rise developments. Uptown Waterloo is a vibrant and thriving neighbourhood, known for its lively atmosphere, trendy shops, and diverse dining options. The area attracts professionals, students, and families alike, making it an ideal location for investment and development opportunities. Don't miss out on this exceptional chance to invest in a large triplex property with redevelopment potential in one of Waterloo's most desirable neighbourhoods. (id:58576)
Sotheby's International Realty Canada
I - 5 Henry Goulburn Way
Ottawa, Ontario
Charming End-Unit Townhome. Nestled in a quiet, exclusive enclave, this updated end-unit townhome is ideal for first-time buyers. Offering 2+1 bedrooms, 3 bathrooms, and low condo fees, it provides a perfect mix of comfort and value.Main Floor: A bright living room with a gas fireplace creates a cozy ambiance and efficiently heats the home. The dining room and updated kitchen, featuring a stylish new backsplash (2023), are perfect for entertaining. A convenient powder room, upgraded flooring (2023), and fresh paint (2024) complete the main level.Second Floor: The spacious primary bedroom offers semi-private access to the main bathroom via a cheater ensuite. A second bedroom and large linen closet provide additional space and storage.Basement: The finished basement boasts a family room with a gas fireplace, a third bedroom with a legal egress window, a full bathroom, and a laundry room. New carpet (2024) adds warmth and comfort.This move-in-ready home is brimming with charm and modern updates! (id:58576)
Coldwell Banker First Ottawa Realty
312 David Manchester Road
Ottawa, Ontario
The property at 312 David Manchester has been rezoned to RU. You will be able to find this on GEO-OTTAWA. Notice of Passing for Zoning By-law 2024-399 as well as the Notice of Adoption of the Official Plan Amendment attached. These documents confirm that the new zoning was enacted on September 18, 2024. Unique, serene and filled with endless opportunity! Imagine 25 acres of secluded land right in the heart of the city! Ideally located with easy access to the hwy this beautiful property is truly a one of a kind opportunity! Surrounded by trees, peaceful views, Bell FIBE, and a custom 3 bedroom STRAW BALE home- absolutely enchanting feeling from the moment you pull in along the long winding driveway. Beautiful soaring ceilings, radiant heat flooring and a fabulous open concept floorplan with custom touches throughout. Large primary bedroom with ensuite, two other great sized bedrooms, a loft and outside: room for veggies, trails, just about anything you can imagine...or just enjoying your own piece of paradise from the porch. This is a magical home! Flooring: Tile, Laminate, Mixed (id:58576)
Paul Rushforth Real Estate Inc.
43 Aveia
Ottawa, Ontario
SUPERB PRISTINE row unit Built 2014 ,yes your own private entrance with a sitting area 3+1 bedrooms 3 of them with ensuite.Looking for country living 15 min from centre town well this is it! This home offers Transom windows to enjoy the spectacular view of the ravine from 2 balconies and 1 Patio area for you and your guests to enjoy.Equipped with a floor to ceiling stone fireplace in the living and dining area for those winter evenings a plus open concept kitchen with Granite counter tops, loads of cupboards a must in this gourmet kitchen, a powder room is also on this floor for your guests .The upper floor consist of this extra large Master bedroom and ensuite ,laundry room, extra bedroom/office with ensuite.Third floor another bedroom with ensuite and balcony, interesting and original concept.The 4th bedroom is on the lower level ,bathroom with shower ,storage area, mechanical room and walkout access to patio.This home offers 1 inside entry from a good size single garage.A must see (id:58576)
Royal LePage Performance Realty
89 Tarquin Crescent
Ottawa, Ontario
Welcome to this charming and spacious townhome in the heart of Bells Corners, a vibrant community close to all amenities. This inviting property is designed for comfort and convenience, offering a well-thought-out layout perfect for families or professionals alike. The main floor features a bright and airy living area, an eating area that seamlessly connects to the crisp white kitchen, and a convenient powder room. Upstairs, the primary bedroom impresses with a full wall of closets, providing ample storage space. Two additional generously sized bedrooms and a full bathroom offer versatility, with one boasting access to a private terracea perfect retreat for relaxing. The lower level extends the living space with a cozy family rec room, a practical laundry area, and plenty of storage. Outside, the fully fenced yard features a deck and backs onto greenspace with no rear neighbors, creating a private oasis for outdoor enjoyment.With its prime location near schools, parks, shops, and transit, this well-maintained townhome is an exceptional opportunity in Bells Corners. Don't miss your chance to call it home! (id:58576)
RE/MAX Absolute Walker Realty
19 - 2342 Bois Vert Place
Ottawa, Ontario
LOWER LEVEL TERRACE HOME W/NO REAR NEIGHBORS. CERAMIC IN ENTRANCE THROUGH TO KITCHEN & EATING AREA. LARGE KITCHEN W/PLENTY OF COUNTER SPACE W/STAINLESS STEEL APPLIANCES. COMBINED LIVING/DINING ROOM WITH PATIO DOORS LEADING TO COVERED PORCH & GRASSED YARD. MASTER BEDROOM HAS LG WALL OF CLOSETS & EN-SUITE BATH. SECOND BEDROOM ALSO HAS EN-SUITE. NEW FURNANCE & CENTRAL AIR + 5 APPLIANCES. (id:58576)
Century 21 Action Power Team Ltd.

