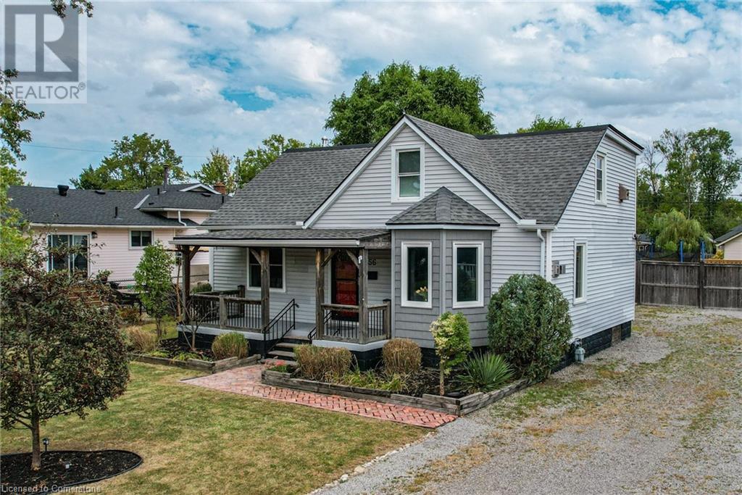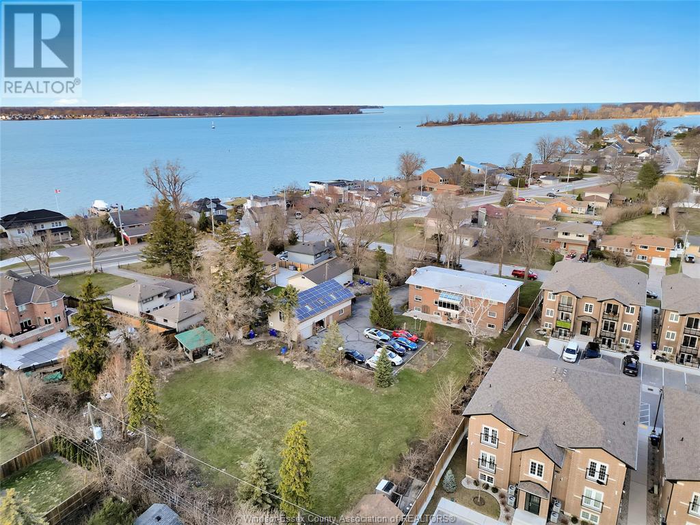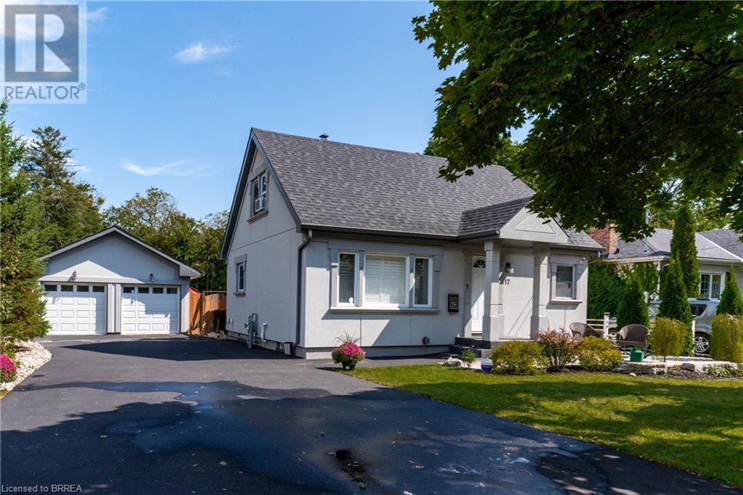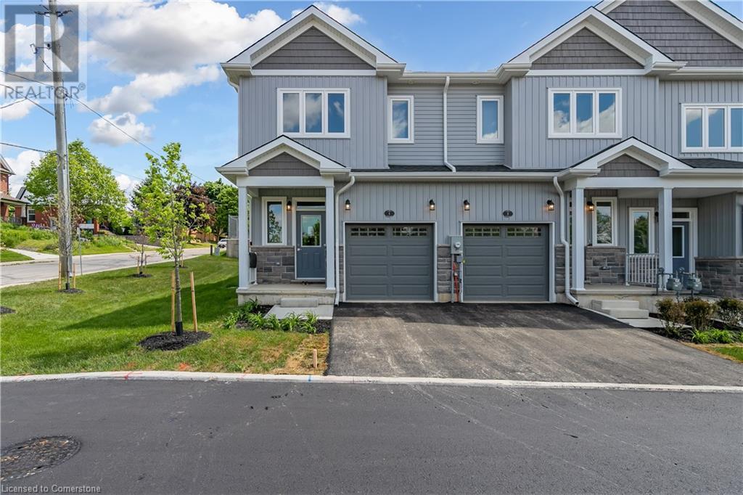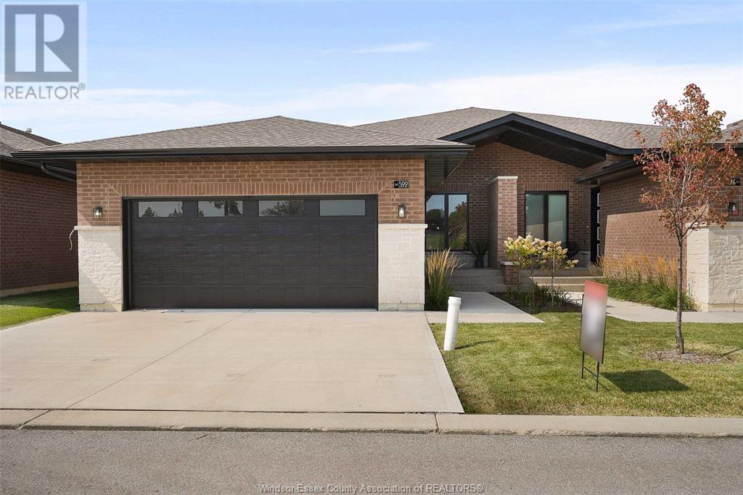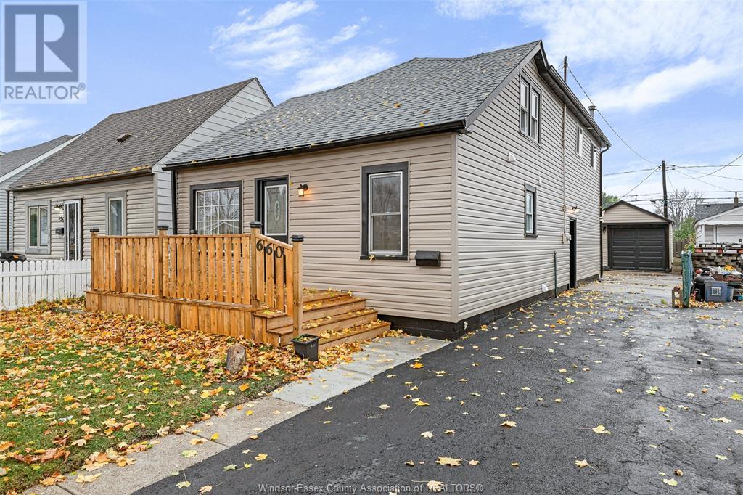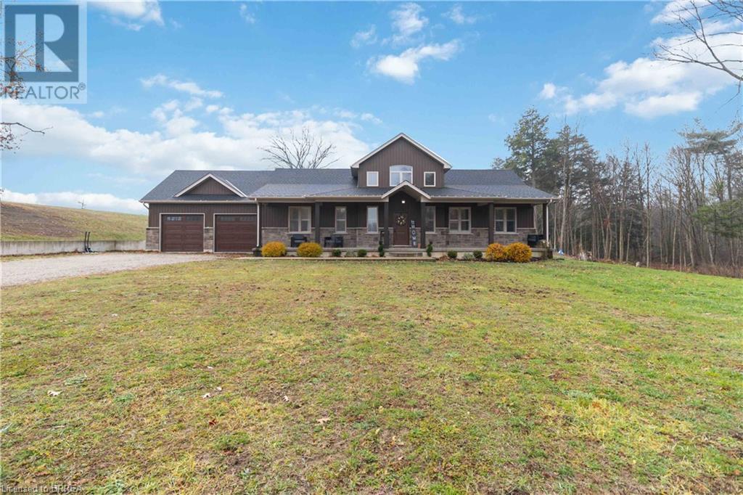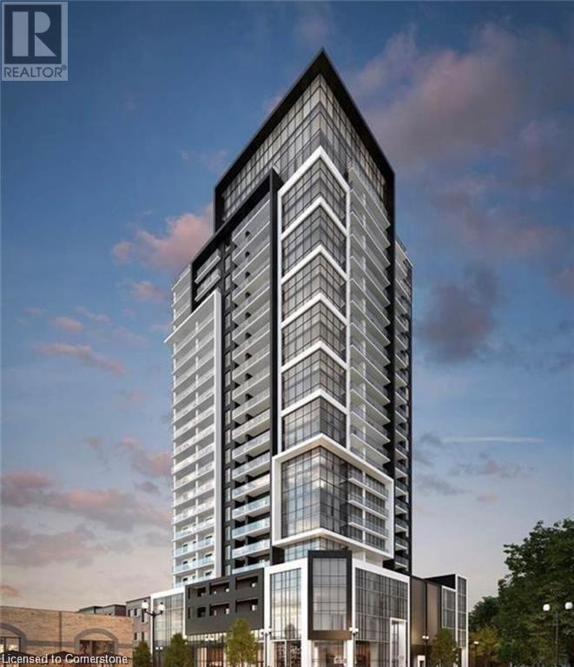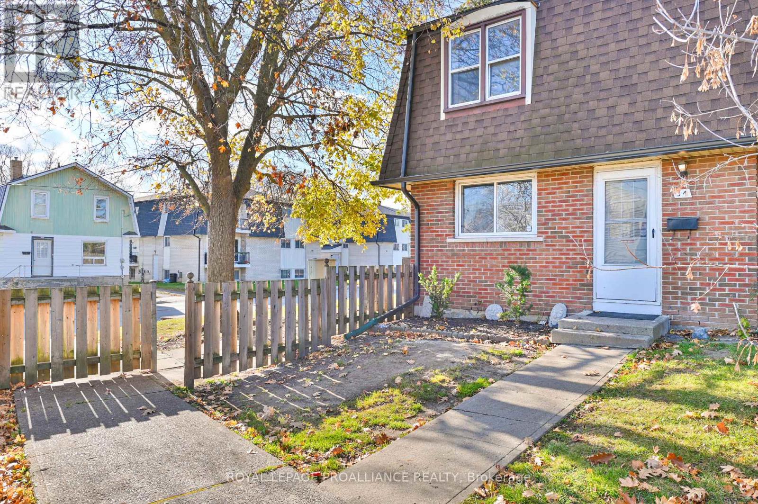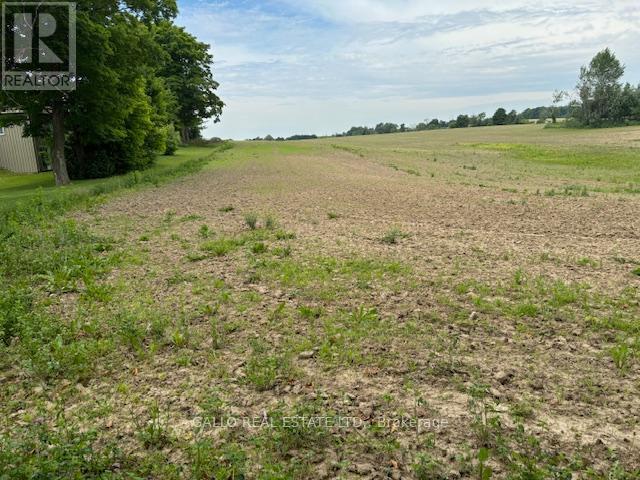502 - 1180 Commissioners Road W
London, Ontario
Welcome to unit 502-1180 Commissioners Road W., located in the heart of highly sought-after Byron, directly across from the expansive Springbank Park. This spacious 3-bedroom, 2-bath condo offers panoramic views of The Park from every room and a layout designed for comfort. The unit faces North, West, and East, allowing for stunning vistas and natural light throughout the day.The building boasts exceptional amenities, including an indoor saltwater pool, sauna, outdoor putting green, common BBQ area, underground parking, and controlled entry. A full-time building superintendent is on-site Monday to Friday, ensuring the building is impeccably maintained. The vibrant community hosts Tuesday coffee mornings, card games, and strawberry socials in its welcoming common spaces.Conveniently located within walking distance to Metro, Shoppers Drug Mart, banks, bus stops, and more, this unit offers a lifestyle of ease and accessibility. The condo fee includes water for added convenience. Please note, this is a pet-free building.Bring your vision and style to make this well-loved unit your own and enjoy all the lifestyle perks this prime Byron location has to offer! (id:58576)
The Realty Firm Inc.
1525 Hyde Park Road
London, Ontario
Prime Commercial/Retail/Office Space for Lease! This beautifully renovated 1,900 SF standalone building is located on Hyde Park Road just south of Gainsborough Road in Northwest London, ensuring maximum visibility and direct access to a high-traffic area. Ideal for a wide range of businesses-medical, dental, retail, salon, office, and more-the BDC(14) zoning offers versatile options to suit your needs.The property features on-site laundry, convenient rear parking, and is situated along a City of London bus route for added accessibility. With high exposure and competitive lease terms at $35.00 PSF Net, plus $7.50 PSF Additional Rent (separately metered utilities), this space provides a cost-effective and high-profile location for your business & is move in ready. Contact us today for more details or to arrange a viewing! (id:58576)
The Realty Firm Inc.
51 Vola Beach Lane
Haldimand County, Ontario
Huge triple lot on private road w/ boat ramp feet away and beach access close! Welcome to the serene and peaceful town of Selkirk where this 2 bed + 1 bath bungalow sits on a massive lot w/ a solid detached garage + bunkie. The potential here is great to retire or have a vacation home close to the lake. Two driveways, ease of access, plenty of outdoor storage space, come take a look at this one and see the potential! (id:58576)
Pay It Forward Realty
265 King George Road
Brantford, Ontario
Fantastic Restaurant Business for sale located in the bustling King George plaza of Brantford. Greatestablished Japanese sushi restaurant associated with a bubble tea business that brings an excellent bonusincome as well. This restaurant boasts a charming ambiance, a loyal customer base, and a reputation for itsdelectable cuisine. The establishment has benefited from numerous leasehold improvements, Liquor sales licence, 4045 square feet, with the capacity of more than 150 seats and featuring two bathrooms that are both fully accessible. It is equipped with over $150K worth of huge walk-in freezer, walk-in fridge and top quality stainless equipment and luxury renovation. Every detail has been carefully considered to provide a seamless dining experience. Ample parking available in the plaza. Lease existing 2 years with 5-year increment renewal option. Great location with popular existing businesses in this unique busy plaza, such as Food Basics, Tim Hortons.and more. This opportunity is rare and has huge potential for the right buyer. **** EXTRAS **** Base rent $21/Sqft. TMI $15.5/Sqft. PLEASE DO NOT GO DIRECTLY - DO NOT TALK TO EMPLOYEES. Call (519)803-2639 for Appointment. (id:58576)
Everland Realty Inc.
85 - 620 Colborne Street W
Brantford, Ontario
*BRAND NEW, **ASSIGNMENT SALE** Stunning Modern Townhouse , W/Car Garage In The New Master Planned Sienna Woods East Community Of Brantford Blessed By Nature And Immersed With Exquisite Living. *PRIME BIG UNIT AMONG COMPLEX WITH 4 FULL BEDS +HIGH-END UPGRADES INCLUDED* Approx. *ONLY 40 MIN FROM GTA*. 5 MIN From Hwy 403, Downtown Brantford, General Hospital,Municipal Airport, Sobeys, Fast-Food Chains, Freshco, Shopper Drugs Mart, Conestoga College, Wilfrid Laurier University, Edith Monture Elementary School, Assumption College School, Shopping Centres, Elements Casino, Banks, And Restaurants. Features 4 Spacious Bedrooms With Walk-In Closets And 3 Bathrooms. Breathtaking 9 Feet Ceilings on Ground Floor And Main Floor + 8 Feet Ceilings on Second Floor. Plenty Of Natural Light For All Rooms. **** EXTRAS **** *BRAND NEW* S/S Appliances (Fridge, Stove, Dishwasher) With Brand New Washer And Dryer Ready To Run. All Electric Light (id:58576)
Realty One Group Delta
67 Caroline Street S Unit# 1801
Hamilton, Ontario
One of the largest units in this well-managed condo with a superb location! They do not make condos this size anymore! Have you sold your large home and are looking to downsize but not give up your furniture and lifestyle/ family gatherings? This unit is one of a kind! Secured prime underground parking spot available for $200/month. (id:58576)
RE/MAX Escarpment Realty Inc.
805 Pergola Place
Ottawa, Ontario
FULLY FURNISHED! This Beautiful 3 Bedroom, 3.5 Bath Detached Home in Family Friendly Findlay Creek is Ready For Occupancy. This Home Has Been Stylishly Designed With Premium Hardwood Flooring Throughout the Main Floor, An Office/Den, and An Open Concept Living/Dining/Kitchen. The Kitchen Features Stainless Steel Appliances with a Gas Stove Top and Built-In Wall Oven. Laundry is Conveniently Located on the 2nd Floor, Along with 2 Sizeable Secondary Bedrooms, a 4-Piece Bath, and A Primary Suite featuring a walk-In Closet with Custom Shelving and a 5 Piece Ensuite Bath. The Basement Features a Fully Finished Rec-Room, Another Full Bath with Stand Up Shower, and Plenty of Storage Space. Shopping and Other Amenities are within Walking Distance, and Highway Access is Just a Short Drive Away Making the Rest of the City Easily Accessible. Lots of Parks Nearby, and a Pond with a Walking Path Make it A Great Place to Enjoy the Outdoors. Don't Wait to Make This Place Your Next Home...Immediate Possession is Available. Rental Application, Credit Checks & Proof of Income Will Be Required With All Applications. (id:58576)
Avenue North Realty Inc.
Main - 691 Colborne Street
London, Ontario
MAIN FLOOR! ALL INCLUSIVE! FOR LEASE! AVAILABLE FOR IMMEDIATE OCCUPANCY! Nestled in the quaint but vibrant heart of North London, this charming main floor apartment offers options for its use based on its versatile layout. Whether you use it as a 3 bedroom apartment or a 2 bedroom plus a den or office there are lots of possibilities. One bathroom, and a large shared backyard offer the perfect blend for comfort and convenience. As you approach 691 Colborne Street, you are embraced by a covered porch, an ideal nook for enjoying serene mornings or tranquil evenings. A rarity in many homes but a staple here is the in-unit laundry, paired with extra storage space in the lower level, making daily chores a breeze while keeping your living area clutter-free. For those with vehicles, the comfort of having two dedicated parking spaces cannot be overstated. Set in sought-after Old North, the apartment melds tranquility and activity. Just steps from Victoria Park, Locomotive Espresso, and essential amenities such as St. Joseph's Hospital, and a short stride to the University of Western Ontario and both the main campus of Fanshawe College and the downtown campus, it's the perfect base for professionals, small families, or anyone who cherishes both peaceful and lively surroundings. Long term, quiet upper tenant makes this unit even more desirable. Embrace the ease of city living with a touch of suburban bliss, right here in London. $2300 per month including utilities. (id:58576)
Century 21 First Canadian Corp
275 Eiwo Court Unit# 303
Waterloo, Ontario
Discover this spacious 2-bedroom, 1-bathroom condo offering over 813 sq. ft. of versatile living space – perfect for first-time homebuyers or savvy investors. Step inside to an inviting open-concept layout. The kitchen boasts sleek granite countertops, while the bright living room features sliding glass doors that open to a private balcony – the ideal spot to relax. With durable laminate flooring throughout, this unit is both stylish and low-maintenance. The extra-large bedrooms provide plenty of space, with the primary bedroom offering enough room for a home office setup. A 4-piece bathroom completes the space. This condo also includes secured building access, one surface parking spot (with additional parking available), and a prime location in the family-friendly Lexington neighborhood. Enjoy convenient access to the University of Waterloo, Laurier University, HWY 85, Conestoga Mall, Bechtel Park, and more. Shops, restaurants, and public transit are just a short walk away. Don’t miss this incredible opportunity – book your showing today! Offers anytime!! (id:58576)
Royal LePage Wolle Realty
71 Vanier Drive Unit# 309
Kitchener, Ontario
$$ Bringing you something you have never seen before in this price range at this prime location $$$ Affordable Living with Everything Included! This bright and spacious 3-bedroom, 2-bath condo offers exceptional value, with heat, hydro, maintenance, parking and snow removal all covered in the condo fee. Perfectly located for convenience, you’re just minutes from the expressway, schools, shopping, and more. Enjoy secure, controlled entry and a generous living space with a large balcony—ideal for morning coffee or evening relaxation. With Rockway P.S. right across the street, this property is perfect for first-time buyers or investors. Why rent when you can own? Don’t miss out—schedule your viewing today! **Unit is Freshly Painted and have recently replaced with Stainless Steel Appliances. **Few pictures are virtually staged with AI to showcase layout. (id:58576)
Exp Realty
456 Lakeview Road
Fort Erie, Ontario
STEPS TO CRESCENT BEACH PARK … BEAUTIFULLY UPDATED, open concept main level features fantastic MODERN FARMHOUSE styling details like exposed wood beams and upgraded metal light fixtures. This 3 bedroom, 2 bathroom, 1676 sq ft home nestled at 456 Lakeview Road in Fort Erie is centrally located close to shopping, dining and medical care PLUS close to several local beaches along the shores of Lake Erie, minutes to Peace Bridge US Border Crossing, Fort Erie Golf Club & more. Spacious living area with gas fireplace and raw wood mantel opens to the lovely and functional eat-in kitchen offering farmhouse sink, butcher block countertops, gas stove, over range microwave, and movable kitchen island. Sliding French barn door hides away laundry, utilities & access to the huge DOUBLE GARAGE. Separate dining area, MAIN FLOOR BEDROOM (currently used as an office), and 3-pc bath completes the main level. UPPER LEVEL offers an XL primary bedroom with two large closets (one WALK-IN), sitting cove w/peaked ceiling & electric fireplace, second generous bedroom, and 4-pc bathroom. Double wide driveway wraps around to the back of the home, where the DOUBLE GARAGE is tucked away. Access the fully fenced backyard with gardens and shed through the gate or from the double patio doors leading out from the garage to XL concrete patio. CLICK ON MULTIMEDIA for video tour, drone photos, floor plans & more. (id:58576)
RE/MAX Escarpment Realty Inc.
98 Forestgate Drive
Hamilton, Ontario
With over 1,700 sqft of beautifully renovated living space, this stunning Hamilton Mountain home offers modern comfort and style. Featuring a brand-new furnace and AC (2024), enjoy year-round efficiency and peace of mind. The open-concept main floor is filled with natural light, seamlessly connecting the living, dining, and kitchen areas with modern finishes perfect for entertaining. Upstairs offers 3 bedrooms, including a serene primary suite, along with an updated full bathroom. The walk-out lower level includes a 2nd updated full bathroom, and large family room with wet bar, leading to a charming backyard oasis, ideal for gatherings or relaxing evenings. A large driveway ensures ample parking, and the home is conveniently located near schools, amenities, and transportation. This property balances suburban tranquility with urban convenience—don’t miss your chance to call it home! (id:58576)
RE/MAX Escarpment Golfi Realty Inc.
5 Kierland Road
Barrie, Ontario
Stunning Family Home W/Value for your Money You Must Not Afford to Miss. This Immaculate Home Features an Impressive 3+1 Bed/4 Bath/3800 Fin Sqft Showpiece w/Bonus 3rd Level Loft. Stone/Concrete Walkways w/Landscape Lighting. Finished Garage, Epoxied Floors, Storage Loft & Cabinets. Gorgeous Eat-in Kitchen w/Granite Counters, Giant Island, Breakfast Bar + High-End Appliances. Dining Rm w/Smart Workstation. Family Rm w/Gas Fireplace. Luxurious Master w/Dbl-Sided Fireplace, Spa Ensuite & W/I Closet. Upstairs Laundry. Computer Niche/Library. LL Rec Rm, Bed & Bath. Key Features: Fully Finished Basement, Covered Front Porch, 9FT/Vaulted Ceilings, Crown Molding, Built-In Cabinetry & Speakers, Int/Ext Pot Lights, Shutters, Hardwood + Fenced Yard w/secret Cabana/Tiki Bar, Huge Shed & Deck. Walking Distance to great schools, Parks & Trails HWT IS RENTAL, ROOF REPLACED 2023, COFFEE MACHINE IN AS-IS CONDITION. (id:58576)
Homelife Maple Leaf Realty Ltd
51 Sparrow Avenue Unit# 60
Cambridge, Ontario
Stunning end-unit townhouse with a modern Layout featuring 3 Bedrooms and 2.5 Bathrooms. The main floor offers a bright, open-concept space that flows effortlessly. The kitchen is equipped with sleek quartz countertops, a spacious breakfast bar, and ample seating. It seamlessly connects to the dining area and living room, which has sliding doors opening to a balcony. A convenient powder room is also located on this level. Upstairs, you'll find 3 bedrooms, including a primary bedroom with an ensuite and a closet. This level also includes a 4-piece bathroom and a laundry area for added convenience. This unit is fully upgraded with laminate flooring, pot lights, stained stairs to match the flooring, and fresh paint throughout. Move-in ready! (id:58576)
Exp Realty Of Canada Inc
225 Watson
Windsor, Ontario
Attention developers/investors offering one of a kind opportunity here to capitalize on housing demand, minimal development charges, new construction housing tax credits and current lower interest rates. Almost 1ac of residential lot zoned R3.15 plus 6 unit solid apartment building w/8 parking spots, 4 car garage with solar panels for extra income. Located in prime Riverside next to newly built charming condo complex. (id:58576)
RE/MAX Preferred Realty Ltd. - 585
17 Trimdon Avenue
Brantford, Ontario
Location Location Location in mature Henderson Survey area is this family 3 bedroom 3 bathroom 1.5 storey newly stuccoed home on a 61 ft x 131 ft mature lot featuring large paved double driveway with 2 car detached garage/shop and resort style backyard with newer heated 14'x32' salt water inground pool with walk-in stairs & diving board for summer fun with newer hot tub & cabana, separatley fenced off safe for your young kids or pets, professionally landscaped, composite deck for your BBQ, perfect set up for the active young family, steps to James Hillier School & St John's Collegiate, upgraded new stunning kitchen with quartz counter tops open concept to dining room & living room w/hardwood floors, SS new fridge 2024, SS stove 2019, SS dishwasher 2023 & SS over the stove microwave 2024, main floor bedroom & bath, 2 upper bedrooms with bath, fully finished rec room area games room area with bath, main floor laundry/mud room, newer reshingled roof on home & garage 2018, new stucco, plumbing, electrical & windows in 2018, pool hot tub & landscaping 2019, dog run behind pool fence 10 ft x 61 ft, full alarm system with cameras front & back & doorbell motion, front patio & landscaping 2021, This home has immediate possession available and is close to shopping, public transit & has easy Hwy 403 access for commuters. It is a must see so do not miss out! (id:58576)
Century 21 Heritage House Ltd
278 Hunter Street Unit# 1
Woodstock, Ontario
Inventory Sale! Welcome to Uptown Gardens, where modern luxury meets convenience. The VIOLET END UNIT is a fantastic newly constructed Condo Townhome in the heart of Woodstock. This 2-story townhome offers a spacious and elegant living space, perfect for families or those seeking a comfortable and stylish home. Key Features include: 3 bedrooms and 2.5 bathrooms, providing ample space for residents and guests. 9-foot ceilings on the main floor create an open and airy atmosphere, making the home feel even more expansive. The main floor is carpet-free, offering easy maintenance and a contemporary look throughout. Large basement window(s) bring in natural light, making the lower level a versatile space for recreation or additional living areas. Convenient inside entry from the garage ensures ease of access, particularly during inclement weather. There are $25,000 worth of upgrades included with this townhome: The 5-piece Appliance Package adds convenience and functionality to the kitchen and laundry areas. Stay comfortable in the hot summer months with the added Air Conditioner. Extended Kitchen Upper Cabinets offer extra storage space, making organization a breeze. Soft Close Cabinets enhance the overall quality and functionality of the kitchen. A stylish Kitchen Backsplash adds a touch of elegance to the culinary space. Enjoy outdoor living with a Wood Deck in the backyard, perfect for entertaining or relaxation. This townhome comes with the advantage of a low monthly fee, set at only $127.95. For a limited time, when you purchase this home, the builder will cover your condo fees for the duration of your first mortgage term, up to 5 years! This is an unbeatable opportunity to enjoy your new home while saving on condo fees. Leave your beautiful property in the hands of professionals at NO cost to you! Don't let this amazing offer pass you by. Make your dream home a reality today! (id:58576)
RE/MAX Real Estate Centre Inc.
278 Hunter Street Unit# 8
Woodstock, Ontario
Inventory Sale! Welcome to Uptown Gardens, where modern luxury meets convenience. The VIOLET END UNIT is a fantastic newly constructed Condo Townhome in the heart of Woodstock. This 2-story townhome offers a spacious and elegant living space, perfect for families or those seeking a comfortable and stylish home. Key Features include: 3 bedrooms and 2.5 bathrooms, providing ample space for residents and guests. 9-foot ceilings on the main floor create an open and airy atmosphere, making the home feel even more expansive. The main floor is carpet-free, offering easy maintenance and a contemporary look throughout. Large basement window(s) bring in natural light, making the lower level a versatile space for recreation or additional living areas. Convenient inside entry from the garage ensures ease of access, particularly during inclement weather. There are $25,000 worth of upgrades included with this townhome: The 5-piece Appliance Package adds convenience and functionality to the kitchen and laundry areas. Stay comfortable in the hot summer months with the added Air Conditioner. Extended Kitchen Upper Cabinets offer extra storage space, making organization a breeze. Soft Close Cabinets enhance the overall quality and functionality of the kitchen. A stylish Kitchen Backsplash adds a touch of elegance to the culinary space. Enjoy outdoor living with a Wood Deck in the backyard, perfect for entertaining or relaxation. This townhome comes with the advantage of a low monthly fee, set at only $127.95. For a limited time, when you purchase this home, the builder will cover your condo fees for the duration of your first mortgage term, up to 5 years! This is an unbeatable opportunity to enjoy your new home while saving on condo fees. Leave your beautiful property in the hands of professionals at NO cost to you! Don't let this amazing offer pass you by. Make your dream home a reality today! (id:58576)
RE/MAX Real Estate Centre Inc.
265 King George Road
Brantford, Ontario
Fantastic Restaurant Business for sale located in the bustling King George plaza of Brantford. Great established Japanese sushi restaurant associated with a bubble tea business that brings an excellent bonus income as well. This restaurant boasts a charming ambiance, a loyal customer base, and a reputation for its delectable cuisine. The establishment has benefited from numerous leasehold improvements, Liquor sales licence, 4045 square feet, with the capacity of more than 150 seats and featuring two bathrooms that are both fully accessible. It is equipped with over $150K worth of huge walk-in freezer, walk-in fridge and top-quality stainless equipment and luxury renovation. Every detail has been carefully considered to provide a seamless dining experience. Ample parking available in the plaza. Lease existing 2 years with 5-year increment renewal option. Great location with popular existing businesses in this unique busy plaza, such as Food Basics, Tim Hortons….and more. This opportunity is rare and has huge potential for the right buyer. Base rent $21/Sqft. TMI $15.5/Sqft. PLEASE DO NOT GO DIRECTLY - DO NOT TALK TO EMPLOYEES - CALL 519-803-2639 FOR AN APPOINTMENT. (id:58576)
Kingsway Real Estate Brokerage
531 Mcewan Avenue E
Windsor, Ontario
Great Investment! Updated Detached Duplex. Two Separate Apartments, Each Apartment has a Kitchen, Living, Dining and Two Bedrooms. Steps Away from the University of Windsor and Downtown. Great Opportunity to Own an Income Property or Live with Multiple Families. Hardwood Floors Throughout. Tenants are Great and Cooperative. (id:58576)
Red House Realty
648 Lily Mac Boulevard
Windsor, Ontario
BUILT AND READY FOR POSSESSION!! STILL AVAILABLE FOR YOUR COLOR SELECTIONS!! JUST WHAT YOU'VE BEEN WAITING FOR. BRAND NEW SUPER HIGH END LUXURIOUS MODERN STYLISH SEMI-RANCHE UNITS IN A AMAZING SOUTH WINDSOR LOCATION!! STUNNING CURB APPEAL, LRG INVITING FOYER LEADS YOU TO THE OPEN CONCEPT MAIN LVL W/SOARING 12 FOOT CEILINGS. CUSTOM KITCHEN W/MASSIVE ISLAND, QUARTZ COUNTERS A STANDARD. WIDE OPEN CONCEPT LIV RM/DIN RM - SUPER SPACIOUS AND BRIGHT, 2BDRMS & 2 FULL BATHS TOTAL ON MAIN LEVEL. MAIN FLOOR LAUNDRY - LAVISH ENSUITE BATH WITH DOUBLE SINK & GLASS TILED SHOWER & W-IN CLST. LARGE COVERED REAR PORCH WITH AGGREGATE CONCRETE. DOUBLE CAR ATTACHED GARAGE. FINISHED CONCRETE DRIVEWAY, FULLY LANDSCAPED AND ALL APPLIANCES INCLUDED! ONLY THE HIGHEST QUALITY FINISHES THROUGHOUT - YOU WILL BE IMPRESSED! COME VISIT THE MODEL HOME TODAY! PEACE OF MIND W/7 YRS OF NEW HOME WARRANTY W/TARION!! CLOSE TO EVERYTHING! BUILDERS INCENTIVE - 1.99% FINANCING FOR TWO YEARS!!!! (id:58576)
RE/MAX Capital Diamond Realty - 821
660 Charlotte
Windsor, Ontario
FULLY RENOVATED HOUSE DOWN TO THE STUDS IN REMINGTON PARK! THIS BEAUTIFULLY UPDATED PROPERTY OFFERS 6 BEDS, 2 4PCS BATHS, 2 KITCHENS, 2 LAUNDRY ROOMS AND A SIDE ENTRANCE FOR SEPARATE UNITS, PERFECT FOR FAMILIES OR INVESTORS. EXPERIENCE A COMPLETE TRANSFORMATION WITH BRAND-NEW MARBLE COUNTERTOPS, NEW ROOF, NEW SIDING, NEW A/C, AND FURNACE. ENJOY LUXURIOUS TOUCHES LIKE MARBLE COUNTERTOPS, A 1.5-CAR DETACHED GARAGE, AND A FENCED BACKYARD. LOCATED IN A FAMILY-FRIENDLY NEIGHBOURHOOD CLOSE TO SCHOOLS, DEVONSHIRE MALL, EXPRESSWAY, AND WALKING DISTANCE TO REMINGTON BOOSTER PARK WITH TRAILS, PLAYGROUNDS, TENNIS, BASKETBALL, AND A WATERPARK. THIS FULLY UPDATED GEM IS READY FOR YOU—DON’T MISS OUT! (id:58576)
RE/MAX Capital Diamond Realty - 821
1421 Pelissier Street
Windsor, Ontario
Welcome first time home buyer or investor to this ready to move in 3 to 4 bedrooms home, 2 baths. Located near all amenities, University of Windsor, Schools, Grocery, Bus routes, Hospital, shopping. Featuring 3 bedrooms on main floor, an updated kitchen cabinets, separated entrance to the finished basement with a 4th bedroom, a 2nd bath and a family room. A covered sundeck in the large backyard. 2 years old furnace and Central air. 2 car parking in the front. (id:58576)
Lc Platinum Realty Inc. - 525
134 Brubacher Street
Kitchener, Ontario
This beautifully updated brick duplex, located just minutes from downtown Kitchener, the Kitchener Auditorium, The KPL Library and highway access, is a rare find that offers excellent tenants in a sturdy investment property. Meticulously maintained and full of character and upgrades, this legal duplex with 2 interlock driveways and 2 entrances offers a fantastic opportunity for both investors and homeowners looking to generate income. The 3 bedroom, 2 bathroom main floor suite has been thoughtfully renovated, showcasing a spacious open-concept kitchen and living area. It features a stunning modern chefs kitchen with stainless steel appliances, exposed wood beams, stone countertops and hardwood floors. The bedroom wing has the convenience of main-level laundry while the master bedroom offers a walk-in closet loaded with organizers. The finished basement, complete with a wet bar, a large window and an additional full bathroom, adds even more living space for relaxation and entertainment. The second unit is located on the second and 3rd levels and is in excellent condition, featuring two bedrooms, a separate dining room, a cozy living space, and a charming updated kitchen. The clawfoot bathtub is a golden feature in this house. Each unit enjoys the privacy of its own driveway, in suite laundry, and separate hydro meters, making it ideal for investors. Recent updates include a new roof, siding, and downspouts (2020), an updated AC unit (2020), furnace in 2022, modern windows, quartz countertops, and newer flooring. This property’s impeccable condition and attention to detail ensure it stands out in the market. (id:58576)
RE/MAX Solid Gold Realty (Ii) Ltd.
206 - 359 Carlton Street
St. Catharines, Ontario
Office Space for Lease – 1540 sq. ft.!!! Discover an exceptional office space available for lease in a newly built commercial plaza at the corner of Vine and Carlton St., St. Catherines. This 1540 sq. ft. space includes a common area, washrooms, public elevator, security system is offered. Unit is situated in a small, professional building with high traffic and visibility. GENEROUS FIX UP INCENTIVES WILL BE OFFERED BY THE LANDLORD!!! This prime location is in a very busy plaza with tremendous traffic flow, just three blocks from QEW access. The plaza boasts mostly long-term established businesses with very little turnover, creating a stable and thriving business environment. The location offers ample on-site parking and is well-appointed with an elevator and security features, ensuring convenience and safety for both staff and clients. Join our established medical clinic, pharmacy, and hearing aid facility, and benefit from the synergy of related services. This office space is ideal for a variety of uses, including office operations, dental practices, and other medical-related services. Escalation year 3 & 5 to be negotiated. Don’t miss out on this prime opportunity to establish your business in a thriving community. For more information or to schedule a viewing, please contact us today! TMI approx $11.50/sq ft plus hst. (id:58576)
RE/MAX Niagara Realty Ltd
134 Brubacher Street
Kitchener, Ontario
This beautifully updated brick duplex, located just minutes from downtown Kitchener, the Kitchener Auditorium, The KPL Library and highway access, is a rare find that offers excellent tenants in a sturdy investment property. Meticulously maintained and full of character and upgrades, this legal duplex with 2 interlock driveways and 2 entrances offers a fantastic opportunity for both investors and homeowners looking to generate income. The 3 bedroom, 2 bathroom main floor suite has been thoughtfully renovated, showcasing a spacious open-concept kitchen and living area. It features a stunning modern chefs kitchen with stainless steel appliances, exposed wood beams, stone countertops and hardwood floors. The bedroom wing has the convenience of main-level laundry while the master bedroom offers a walk-in closet loaded with organizers. The finished basement, complete with a wet bar, a large window and an additional full bathroom, adds even more living space for relaxation and entertainment. The second unit is located on the second and 3rd levels and is in excellent condition, featuring two bedrooms, a separate dining room, a cozy living space, and a charming updated kitchen. The clawfoot bathtub is a golden feature in this house. Each unit enjoys the privacy of its own driveway, in suite laundry, and separate hydro meters, making it ideal for investors. Recent updates include a new roof, siding, and downspouts (2020), an updated AC unit (2020), furnace in 2022, modern windows, quartz countertops, and newer flooring. This property’s impeccable condition and attention to detail ensure it stands out in the market. (id:58576)
RE/MAX Solid Gold Realty (Ii) Ltd.
35 Raycroft Drive
Belleville, Ontario
Are you looking for privacy while having the subdivision convenience? Are you looking for Perfect sunsets off the back deck with peace and quiet? Look no further. This nearly new, one owner home is the one for you. Settlers East, the newest phase of renowned Settlers Ridge is conveniently located minutes from all major necessities and quick access to the 401. A modern home with classic finishes designed with efficiency in mind. Duvanco Homes ""Rawson"" is the signature 2 bedroom bungalow that has it all. Open concept living area with privacy. Perfect kitchen/dining area for entertaining. Custom designer cabinetry with soft close drawers finished with crown molding, Quartz counters, gas stove and a spacious kitchen island with breakfast bar overlooking this elegant living room finished with a sharp coffered ceiling. Primary bedroom includes large walk in closet. Luxurious en-suite finished with stain resistant porcelain tile shower with custom glass surround and a double vanity. Sauble wide plank Premium laminate flooring throughout the main level and primary bedroom, bathrooms finished in porcelain tile. Main floor laundry in a convenient location while the mudroom leads to a true 2 car garage. Brick exterior, beautifully maintained yard and front garden including stone walkway. Home under TARION warranty until spring 2030. Neighborhood features asphalt walking trails, plenty of designated green-space as well as a playground and play structure. (id:58576)
RE/MAX Quinte Ltd.
3191 Windham West Quarter Line Road
Norfolk County, Ontario
This exquisite 5-bedroom, 3-bathroom home offers the perfect blend of modern sophistication and warm, inviting charm. From the moment you approach, the exterior impresses with its expansive front yard, charming stone accents, and welcoming covered porch that’s ideal for enjoying your morning coffee or greeting guests. Step inside to discover a thoughtfully designed open-concept living space featuring soaring ceilings, neutral tones, and an abundance of natural light that creates a bright and airy atmosphere. The heart of the home is the stunning kitchen, equipped with sleek black and white cabinetry, a large central island with pendant lighting, stainless steel appliances, and a timeless subway tile backsplash—a dream for both everyday living and entertaining. Adjacent to the kitchen, the dining area flows seamlessly to the back deck, offering indoor-outdoor living at its finest. The cozy yet spacious living room is centred round a striking stone fireplace, providing the perfect spot to gather with family on chilly evenings. Each of the five generously sized bedrooms is designed for comfort, while the three bathrooms are elegantly appointed with modern fixtures and finishes. Whether you’re hosting guests or relaxing with loved ones, this home’s thoughtful layout provides ample space for everyone. Surrounded by tranquil greenery, this home delivers a serene escape while offering all the modern conveniences you could desire. Perfect for growing families or anyone seeking a sophisticated retreat, this property is ready to welcome you home. (id:58576)
RE/MAX Twin City Realty Inc.
3050 Erin Centre Boulevard Unit# 118
Mississauga, Ontario
Bright And Spacious 1 Bedroom End-Unit Townhouse With Park Views. Great Open-Concept Layout WithLarge Living/Dining/Kitchen Area With Laminate Flooring, Glass Panel Door And Oversized SideWindows. Tons Of Countertop Space In The Fully Equipped Kitchen With Espresso Colour Top And BottomCabinets. Tiled Foyer/Mud Room With Access To Garage And Large Double Closet. Exclusive Garage Parking Space Included And Lots Of Visitor Parking Available. Bonus Storage Space Great For Bikes AndStrollers. Enjoy The Use Of A Private Fenced Terrace Great For Bbq'ing And Sitting Out In Front Of ThePark Space. (id:58576)
RE/MAX Escarpment Realty Inc.
1792 Finley Crescent
London, Ontario
House with one car garage and one car driveway is nested in beautiful community, this beautiful, bright house offers 3 beds & 2.5 baths. Upgraded house has hardwood floor on main floor, granite countertop in kitchen. Great location in north west London. Close to all big box stores, shopping area. Easy access to public transport. (id:58576)
Shrine Realty Brokerge Ltd.
1476 Barton Street E Unit# 2
Hamilton, Ontario
Spacious two bedroom unit on the second floor in the Homeside community. One parking space, laundry and one shed included. Fully fenced beautiful large backyard shared with unit one tenants. Close to parks, Freshco, Walmart, public transit, Hamilton General Hospital, and all other amenities. Available Feb 1. (id:58576)
Leaf King Realty Ltd.
70 Progress Drive
St. Thomas, Ontario
Industrial building in St. Thomas, located in an industrial park only 400 meters from High bury Road adjacent to the new battery plant and Yarmouth Yards. This modern block building (8,500 sq ft), with 2 mezzanines adding an additional (2600 sq ft) for a total of (11,100 sq ft). The building is located on a 33,000 sq ft lot. Building constructed in 1992 (new roof in 2019) and consisting of an office area, including Lobby, 2 offices, board room, and washroom. The large commercial/industrial area with 4 Bays has 3 overhead doors, 3 bathrooms and 1 lunchroom. The fenced compound provides an area for storage or expansion up to 18000 sq ft. **** EXTRAS **** *For Additional Property Details Click The Brochure Icon Below* (id:58576)
Ici Source Real Asset Services Inc.
35 Parkland Crescent
Kitchener, Ontario
Nestled in a peaceful family-friendly neighbourhood in Kitchener, this delightful 3+1 bedroom 2 bathroom residence is an excellent opportunity for investors or first-time home buyers eager to create their dream home. Upon entering, you'll be welcomed into an open-concept dining and living area, ideal for creating memorable moments with family. The kitchen features durable linoleum flooring, laminate countertops and built-in appliances, and convenient outdoor access, perfect for effortless indoor and outdoor entertainment. Step outside to the expansive backyard, a gardener's paradise to a manicured backyard with a mature apple tree. Along the side of the house, you'll find a raspberry bush that produces fresh berries, adding a sweet touch to this serene space. The upper level boasts a cozy primary bedroom with a large mirrored closet, offering a comfortable retreat. Two additional bedrooms are on the same level with a shared 4 piece bathroom for convenience and easy access. Head downstairs to the fully finished basement, where you'll find an additional bedroom, a spacious rec room with large above-grade windows, and a warm wood-burning fireplace. The space also includes a 3 piece bathroom and is an inviting space, ready to be customized to suit your style. With its prime location and abundant potential, this home is a rare gem, ready to be transformed into your ideal sanctuary! **** EXTRAS **** Conveniently located in close proximity many amenities: McLennan Park, Laurentian Wetlands, Sunrise Shopping Centre, Real Canadian Superstore, Forest Heights Community Centre, Highways 7+8 leading to the 401, restaurants/cafes and more! (id:58576)
Sam Mcdadi Real Estate Inc.
15 Queen Street S Unit# 2304
Hamilton, Ontario
Penthouse suite featuring an open concept living space that leads to a 21.5' private outdoor terrace with a panoramic view of iconic architecture and landscapes that include the Hamilton Escarpment to the South,the Hamilton Harbour to the North and the Hamilton Basilica, McMaster University and Cootes Paradise to the West. As the only design of its kind in the building,the Venetian offers a uniquelybright and beautiful livingspace that boasts 9' high ceilings, a large kitchen and stone surfaced island, extra tall cupboards and pantry for abundant storage, a spacious living room, 2 bedrooms, 2 bathrooms including ensuite,a mud/storage room, a Storage Locker and an enclosed parking space.Located at the corner of King Street West and Queen Street South in the prestigious Platinum Condo Development,just minutes from highway access, enjoy building security and access to all close by amenities including Hess Village, Hamilton Farmer's Market, First Ontario Centre, Theatre Aquarius, The Art Gallery of Hamilton and numerous restaurants in Hamilton's highly acclaimed Food Scene. (id:58576)
RE/MAX Escarpment Realty Inc.
555 Rossland Road E Unit# 12
Oshawa, Ontario
DOLLAR STORE PLUS in OSHAWA is For Sale. Located at the busy intersection of Rossland Rd E/Wilson Rd N. Very Busy, High Traffic Area and Popular Neighbourhood Dollar Store. Anchor Tenants include LCBO, Food Basics, Shoppers Drug Mart and more. Surrounded by Fully Residential neighbourhood, schools, Highway and more. Excellent Business with High Sales, Low Rent, Long Lease, and more. Monthly Sales: $55,000 - $60,000, Tobacco Sales Portion: 65% - 70%, Dollar Store Portion: 30% - 35%, Lotto Commission: $4000 - $5000/m, Bitcoin: $350/m, Rent: $7171/m including TMI & HST, Lease Term: Existing till 2027 + Option to Renew. (id:58576)
Homelife Miracle Realty Ltd
560 North Service Road Road Unit# 802
Grimsby, Ontario
***Prime Location! 2-Bedroom Condo Apartment for Sale in Up-and-Coming Grimsby*** Discover this exceptional 2-bedroom condo apartment boasting unobstructed lake views! Located in the thriving community of Grimsby, this unit offers an open concept floor plan designed for modern living. The contemporary kitchen is equipped with stainless steel appliances and quartz countertops, seamlessly flowing into a spacious living and dining area. Enjoy access to a large covered balcony, perfect for relaxing and taking in the scenic views. The primary bedroom is generously sized, featuring a 4-piece en-suite and a walk-in closet for ample storage. The second bedroom is also spacious, ideal for family or guests. Additionally, there's a versatile den that can be used as a home office or a play/game room. Experience a resort-like lifestyle with this condo’s proximity to the lake. The location is incredibly convenient, situated near the QEW and within walking distance to the GO Station. Condo fees include all utilities, ensuring a hassle-free living experience. The building is well-managed, highly secure, 24 hours concierge and offers great convenience. This Spacious Apartment comes with two owned parking spaces and a large locker, providing plenty of storage and parking options. Don’t miss this opportunity to own a stunning condo in an excellent location, Building Amenities Include Rooftop Terrace, Party Room, Fitness Centre, 24/7 Concierge, Guest Suites and visitor parking. (id:58576)
Homelife Miracle Realty Ltd
133 King Street W
Brockville, Ontario
Discover 133 King street West in downtown Brockville. With a strategic location in the busy city center, this building offers unparalleled convenience and visibility. The building is equipped with an elevator. 500-6000sqft available (id:58576)
Century 21 River's Edge Ltd
36 - 1775 Culver Drive
London, Ontario
**Attention Fanshawe College Families: Invest in a Bright Future!** Whether you're a first-time buyer or a savvy investor, heres an incredible opportunity to own a turnkey townhouse condo in a fantastic community! With 2 parking spots, 3 spacious bedrooms, 2 full bathrooms and a fully finished basement, this home is ready for you and your family to move right in. The main floor features updated bamboo flooring and a spacious eat-in kitchen. The living room is perfect for gathering and it leads to a private backyard with a raised deck, ideal for summer BBQs and get-togethers. Upstairs, you will find three bedrooms and a full bathroom. The finished lower level provides extra living space that could serve as a home office, entertainment area or even a private study zone for the student in the house. This level also includes a second full bath and a convenient laundry room. Located close to shopping, schools, restaurants, and just a quick ride to Fanshawe College, this property is a smart way to step into the housing market. Don't miss out on making this your new home or investment! **** EXTRAS **** Condos fees include: landscaping, snow removal, garbage removal, water, condo insurance and property management fees (id:58576)
Century 21 First Canadian Corp
3a - 25 Prince Of Wales Drive
Belleville, Ontario
An opportunity to create your own equity @ 25 3A Prince of Wales Drive in beautiful Belleville. Situated to the far south of this condominium community providing greater privacy & convenient street access. Fabulous recent interior updates support a great start to making this 2 story townhouse, your home. Newer laminate flooring throughout the main level with white kitchen cabinetry, new refrigerator, stove & dishwasher open to the eat-in dining. Large family room to the rear grants sliding doors to the fully fenced yard & bonus green space beyond creating park vibes & greater distance separation from neighbouring units. The upper level with freshly sanded hardwood flooring is home to 3 generously sized bedrooms & 4 piece bath. More than 1,000 sq ft of finished living space with ample storage in the partially finished basement offering laundry, an ideal future recreation room for additional living space if desired. Located in the centre of this friendly city within walking distance to schools, shopping & public transit resides this affordable home, waiting for you to make it your own. (id:58576)
Royal LePage Proalliance Realty
Lot 531 Albion Avenue
Fort Erie, Ontario
This parcel must be purchased together with an adjacent 2.234-acre property. Exceptional Development Opportunity: 64 Modern Townhomes in Fort Erie. Introducing an outstanding development package with nearly site plan-approved 2.91-acre land, ready for your vision. With all essential services readily available, the path to development is seamless. All comprehensive studies will be provided upon receiving an offer, giving you a solid foundation for an informed decision. Prime Location on Garrison Road. Situated in the desirable Spears-High Points neighborhood, this combined site offers remarkable convenience: Proximity to the U.S. Border: A short drive to the Peace Bridge, providing easy access to Buffalo, New York, and enhancing cross-border connectivity. Access to Crysal Beach: Only 10 minutes away, featuring beautiful sandy shores and clear waters that attract both residents and tourists alike. Local Amenities: The area is experiencing substantial growth, with shops, restaurants, and recreational facilities nearby, fostering a vibrant community atmosphere. Market Growth in Fort Erie. Fort Erie boasts a robust real estate market with ongoing development initiatives and a steady demand for housing. The town's strategic location, growing amenities, and diverse range of properties make it an attractive investment for developers. An Ideal Investment Opportunity. This property represents a rare opportunity to develop in a thriving community, with all preparatory work completed. The strategic location, along with the added acreage of the adjacent property and comprehensive studies, makes this an ideal investment for developers looking to capitalize on Fort Erie's growth and appeal. The buyer is responsible for conducting their own due diligence. (id:58576)
Royal LePage Certified Realty
N/a Concession 2
Uxbridge, Ontario
Here is your opportunity to build your dream home ! Fantastic location on west side of Concession 2 , just north of Webb road, Building lot approx-1.3 acres with 187 foot frontage-Backs to farmland -Potential for a walk-out basement-Established Neighbourhood of custom built homes ! Conveniently located to Stouffville. Uxbridge, Old Elm Go Station(Lincolnville) Easy access to 404 & 407 **** EXTRAS **** note -part 2 is the closest for sale sign going north on concession 2 from Webb rd (id:58576)
Gallo Real Estate Ltd.
N/a Concession 2
Uxbridge, Ontario
Here is your opportunity to build your dream home ! Fantastic location on west side of Concession 2 , just north of Webb road, Building lot approx-1.3 acres with 187 foot frontage-Backs to farmland -Potential for a walk-out basement-Established Neighbourhood of custom built homes ! Conveniently located to Stouffville. Uxbridge, Old Elm Go Station(Lincolnville) Easy access to 404 & 407 **** EXTRAS **** note -part 1 is the furtherest for sale sign going north on concession 2 from Webb rd (id:58576)
Gallo Real Estate Ltd.
63 Meagan Lane
Quinte West, Ontario
Brand new home! This raised bungalow offers over 1800 Sq Feet Of Finished Space. Featuring 3 Bedrooms plus a flex room, 2 Baths, vaulted ceiling, ceramic and laminate floors, deck, double car garage. Primary suite has Ensuite Bath With Walk In Closet. Kitchen with island, and pantry bank. Above grade laundry room, Forced Air Gas, Central Air, Air Exchanger 7 Year Warranty Plus Lots More. Located In Quiet Village Of Frankford You Can Walk To The Trent River And Hike On Miles Of Walking Trails But Are Still Only 20 Mins Or Less To Belleville/401/CFB Trenton/Walmart/Golf Courses And Beach Access. Home currently under construction, Spring 2025 closing! (id:58576)
Royal LePage Proalliance Realty
61 Meagan Lane
Quinte West, Ontario
Brand new home! This raised bungalow offers over 1850 Sq Feet Of Finished Space. Featuring 3 Bedrooms plus a flex room, 2 Baths, vaulted ceiling, ceramic and laminate floors, deck, double car garage. Primary suite has Ensuite Bath With Walk In Closet. Kitchen with island, and walk-in pantry/laundry area. Forced Air Gas, Central Air, Air Exchanger 7 Year Warranty Plus Lots More. Located In Quiet Village Of Frankford You Can Walk To The Trent River And Hike On Miles Of Walking Trails But Are Still Only 20 Mins Or Less To Belleville/401/CFB Trenton/Walmart/Golf Courses And Beach Access. Home currently under construction, Spring 2025 closing! (id:58576)
Royal LePage Proalliance Realty
6 Vaughn Court
Belleville, Ontario
Duvanco Homes ""Quinte"" is the signature 3 bedroom bungalow that has it all. Open concept living area with privacy. Perfect kitchen/ dining area for entertaining. Custom designer cabinetry with soft close drawers finished with crown molding, oversized kitchen island with breakfast bar overlooking the spacious living room finished with a sharp coffered ceiling. Primary bedroom includes large walk in closet and luxury en-suite finished with stain resistant porcelain tile shower with custom glass surround and a double vanity. Distressed engineered wide plank hardwood flooring throughout the main level, bathrooms finished in porcelain tile. Main floor laundry in mudroom leads to a true 2 car garage. Brick exterior, fully sodded yard with planting package including tumbled stone walkway. Neighborhood features asphalt walking trails, plenty of designated greenspace as well as a playground and play structure. **** EXTRAS **** paved driveway (id:58576)
RE/MAX Quinte Ltd.
174 Chalmers Street
Oakville, Ontario
Superb Location!!! Updated house!! This Beautiful House Sits On A Premium Ravine Lot! Close To Lake And In A Family Friendly Neighbourhood. Serene And Tranquil Is How You'll Feel Looking At All The Green Space Behind This Home In It's Outstanding Bronte Location. Relaxing Views From The Living Room Of The Spacious And Private Backyard, With It's Perennial Garden And Deck, Add To The Beauty Surrounding This Quiet And Desirable Premium Location.Backing Onto Village Wood Park And It's Trails. This 3 Bedroom, 3 washroom Is A Gem And Must See. Close To Go Station, Highways And The Layout Is Charming For Entertaining And Enjoying Family Time. The Basement Is Ready For You To Create Your Own Custom Space. Walking Distance To The Lake, Waterfront Park, And Bronte Harbour, You Can't Beat This Location! Newer Furnace And Newly Serviced Ac. (id:58576)
Ipro Realty Ltd
2200 Rymal Road E Unit# 8b
Hamilton, Ontario
Looking to open a Beauty Salon/Spa?? Then, look no further. This MODERN, TURNKEY & WEL- ESTABLISHED Beauty Spa with good ROI in the new and Upcoming area of Stoney Creek Mountain is up for sale NOW!! Located in a busy Plaza with anchor tenants like Tim Hortons & ESSO Gas station, and established businesses like Gino’s Pizza, Indian, Sushi and Greek restaurant, Animal hospital and many more. Split into 2 levels and spread around 2500 sq ft, with 8 rooms, 2 waiting areas, 2 washrooms, separate laundry, and a kitchenette, and lots of room to increase revenue by adding more services. Currently, 3 treatment rooms are sub-leased to other Professionals. The new owner can sub-lease other rooms for extra income or offer their own services. A lot of room to increase revenue by adding more services like Nails, Botox, Fillers, Spray tanning, Cosmetic Make-up, or by the sale of products, clothing, etc. Over 50k was spent on renos few months ago. The owner is willing to assist with the transition. (id:58576)
Keller Williams Edge Realty
115 Lancaster Street W
Kitchener, Ontario
An excellent opportunity for frst-time homebuyers or investors seeking potential. This move- in-ready home features a newly renovated kitchen, a separate dining room, a versatile bedroom/ofce, and a bright living room on the main foor. The second foor offers bright bedrooms with large windows and laminate fooring throughout. The spacious fnished basement includes a separate entrance and ample ceiling height, and can accommodate an additional kitchen and bathroom. Outside, enjoy a private backyard surrounded by hedges and mature trees, along with a large driveway accommodating three cars. Conveniently located near VIA/GO Station, public transit, highways 7 & 8, walking trails, the Kitchener Public Library, parks, downtown shopping, cultural events, and just minutes from Wilfrid Laurier University and the University of Waterloo. Some photos are virtually staged. (id:58576)
Royal LePage Signature Realty











