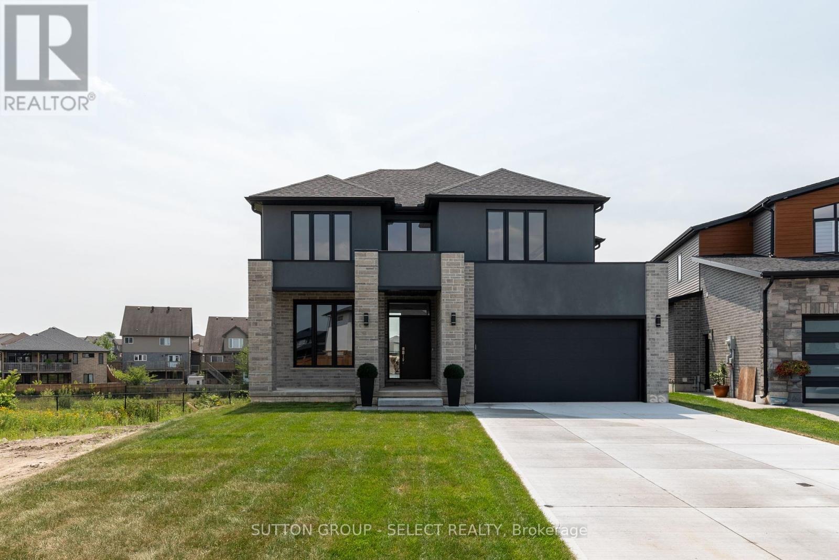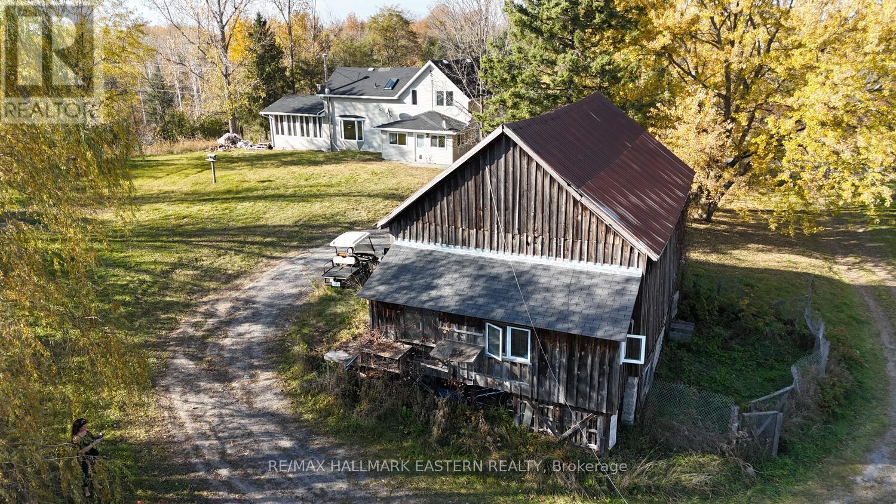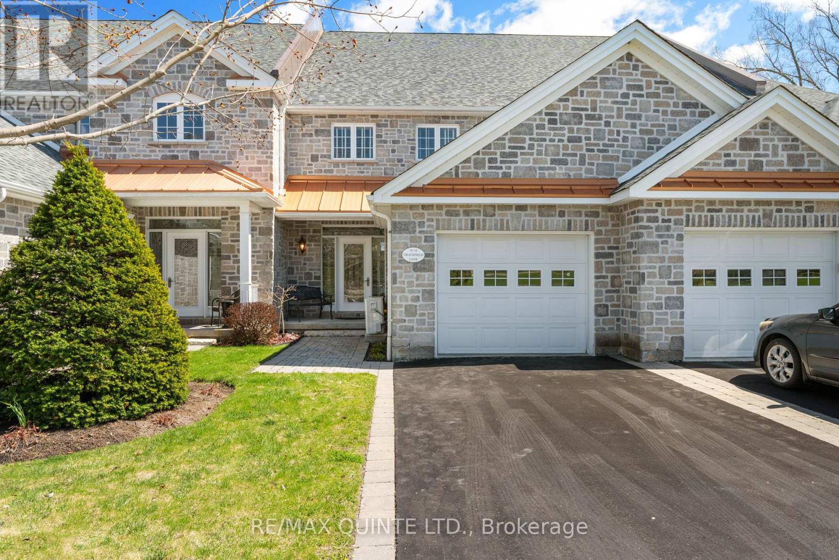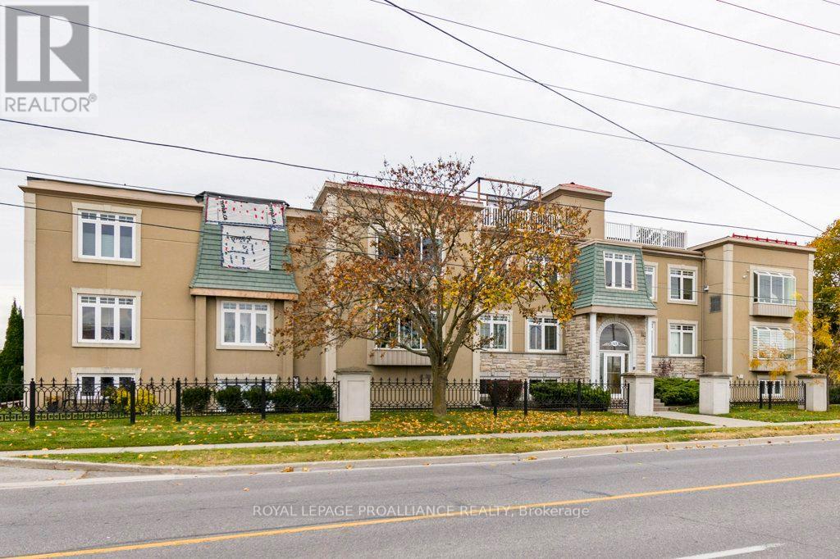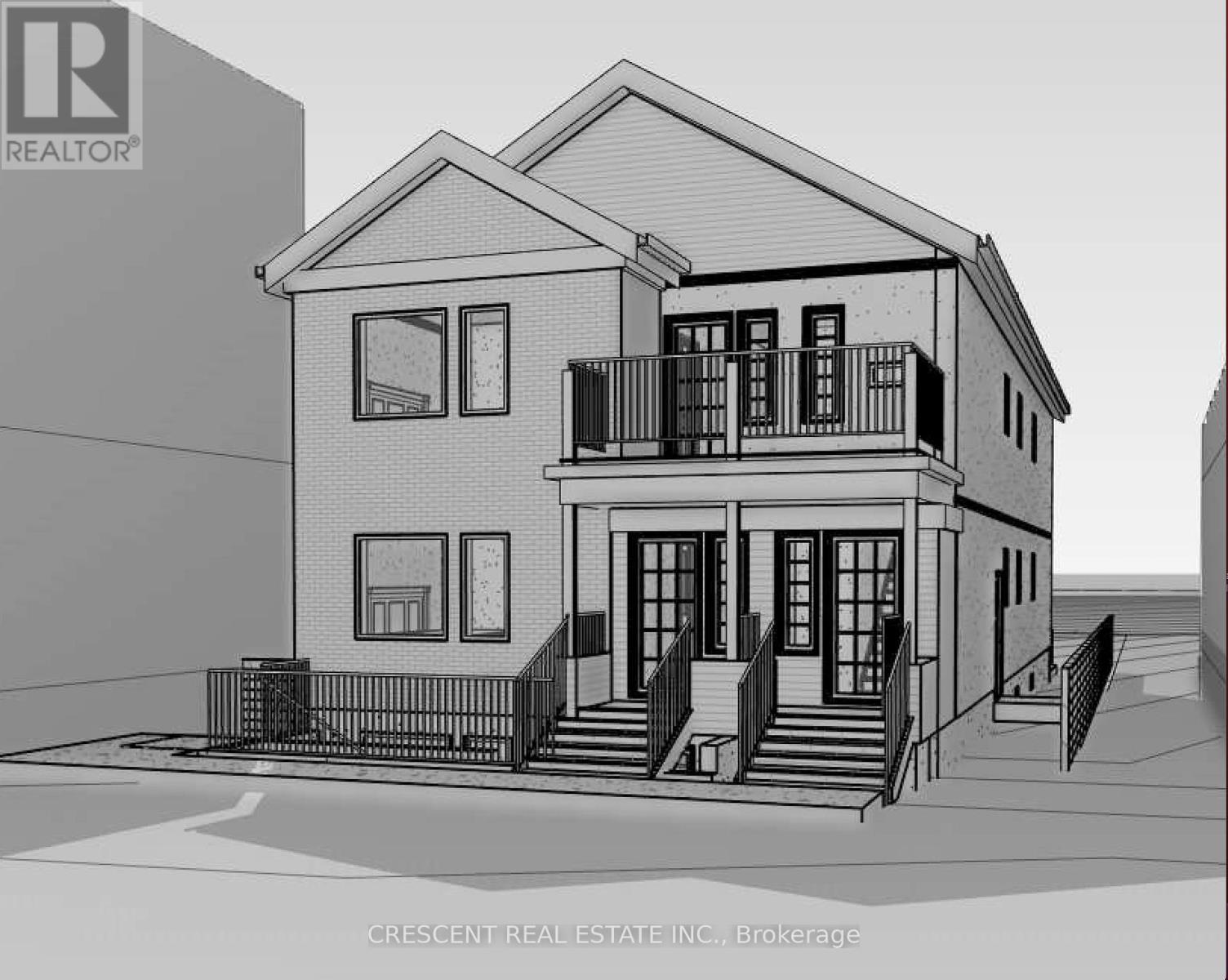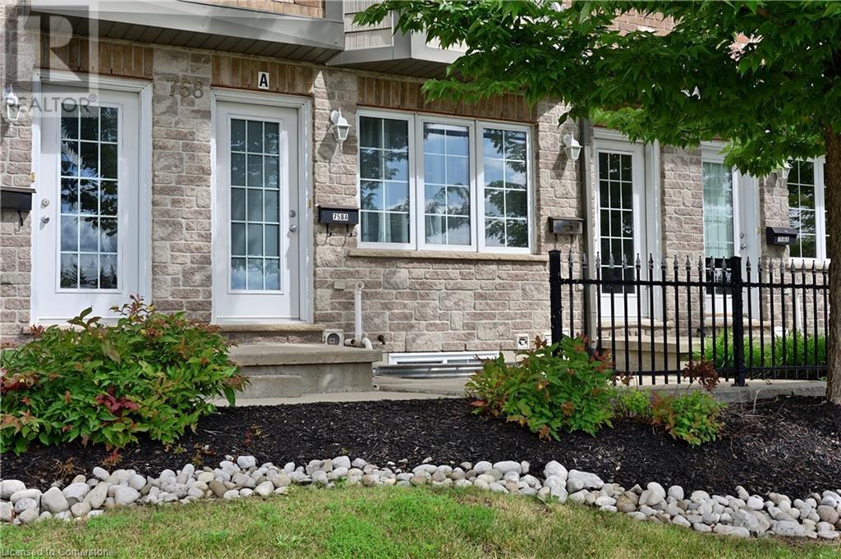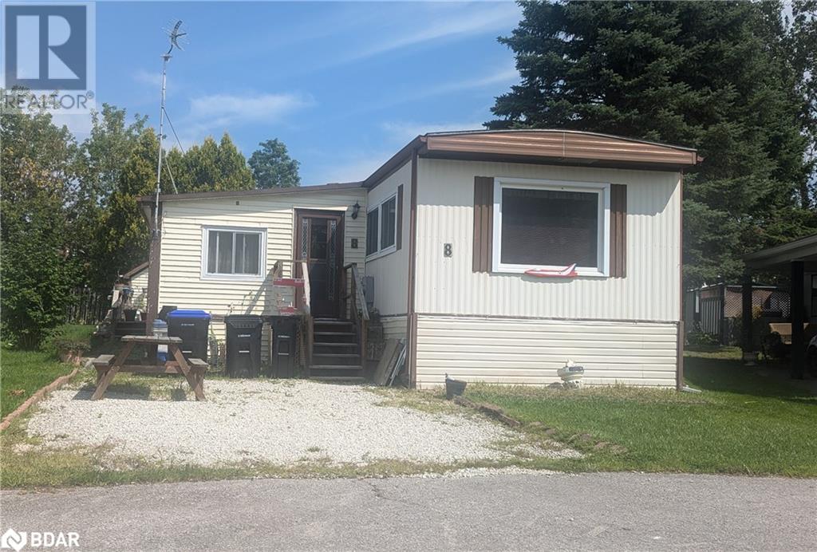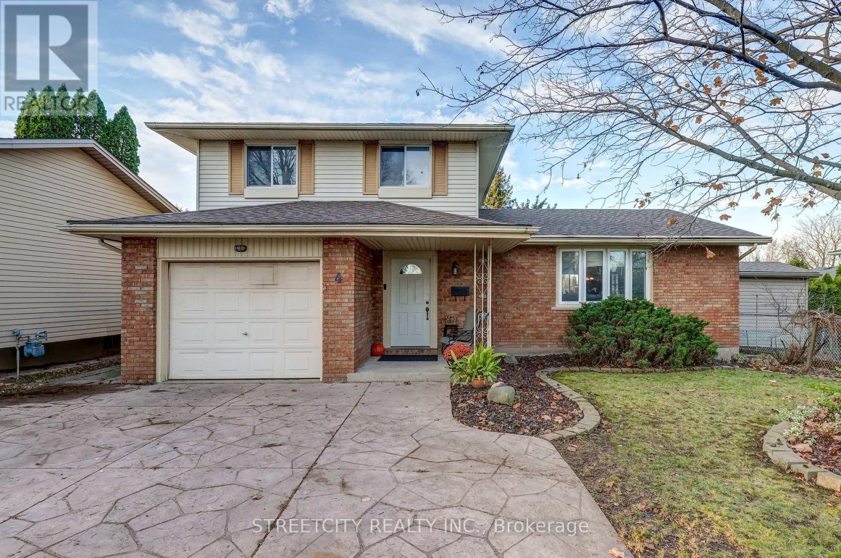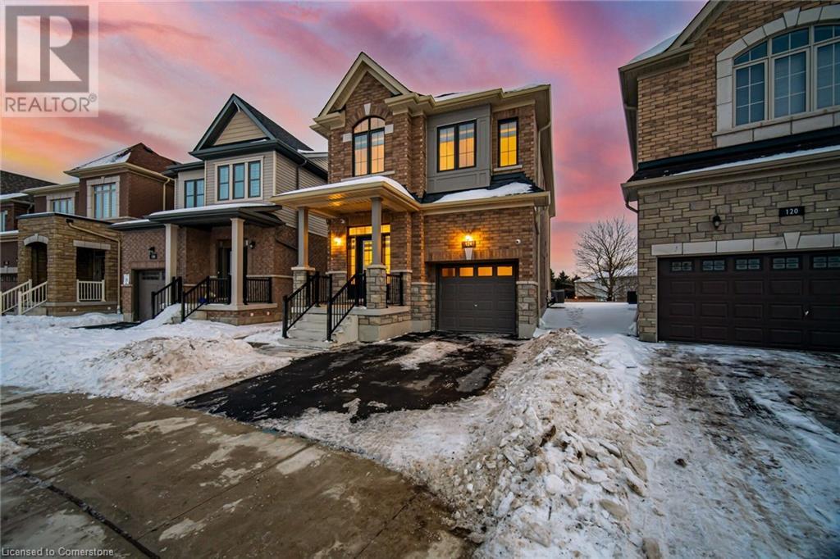510 - 480 Callaway Road
London, Ontario
Welcome to NorthLink II, located in London's desirable North End. This gorgeous condominium sits adjacent to the beautiful Sunningdale Golf and Country Club. This amazing 5th floor design with North view has 2 bedrooms plus a den in 1,465 square feet of living space. The foyer is spacious and opens up to a den with double doors with glass pane. Down the hall the unit opens up to a fantastic kitchen complete with stainless steel appliance package, backsplash, hard surface countertops and an island with bar seating. Overlooking the kitchen is a quaint dining area followed by a large living room complete with electric fireplace and sliding door access to the balcony area. The Primary bedroom suite is an amazing space with a walk-in closet and a luxurious 5-piece ensuite bath complete with double vanity, soaker tub and tiled shower with glass door. The NorthLink II offers serene living, close to the Medway Valley Trail, and a short drive to all the conveniences of the vibrant Masonville area. This condominium also offers a wide range of building amenities including a welcoming lobby, fully equipped fitness center, comfortable guest suite, golf simulator, and incredible lounge that is great for entertaining. The outdoor amenities include an outdoor terrace, and two pickleball courts. Don't miss this incredible opportunity, book your private showing today! (id:58576)
Sutton Group - Select Realty
49 Briscoe Street W
London, Ontario
This 2 bedroom bungalow boasts white siding complemented by sleek black cladding, and a lengthy, secluded driveway that leads to a detached garage with an additional workshop area. The home's open concept design is bathed in natural light, showcasing designer elements and upscale finishes throughout. Features include granite countertops, contemporary hardware, ambient potlights, and stunning custom cabinetry. The kitchen island, with its extended overhang, is ideal for breakfast gatherings and social events. The versatile open dining area also serves as an office space for those working remotely. Ample storage is available in the generous main floor laundry and mudroom. The Lower level offers a finished recreation room with numerous potlights. Notably, the property features a nice deck and a deep, fully enclosed backyard with mature trees. This home epitomizes convenient single-story living. Renovations over the years includes soffits, fascia, roofing, eavestroughs, insulation, vapor barrier, electrical and plumbing systems, decking, and much more. If you're still contemplating, take a brief walk westward to explore the scenic trails of the Coves, or a few blocks east to the acclaimed Wortley Village. (id:58576)
RE/MAX Advantage Realty Ltd.
1314 Medway Park Drive
London, Ontario
Located in desirable Northwest London. Sitting on a premium lookout pie shaped lot with a large buffer from houses behind, this unique custom-built, open-concept four-bedroom family home is sure to impress. A spacious foyer leads to an amazing office space with an accent wall and built-in shelves. The home really opens up with the great room boasting an accent wall with built-in fireplace and TV, ceiling accents, oversize windows all open to the second level. With the open concept design, the dinette is situated beside the great room and has sliding door access to the back deck area. The custom kitchen is spacious and offers plenty of storage with a wall pantry and a separate wet bar area. The kitchen has a large island with bar seating, stainless steel appliances and can be accessed through the adjoining mudroom / laundry area. The second level has the primary bedroom suite complete with walk-in closet and an amazing ensuite bathroom with a tiled shower and glass door, a double vanity and a stand-alone soaker tub. Three additional bedrooms and a four-piece bathroom can also be found on the second level. In the backyard, the covered back deck area provides outdoor space protected from the elements. An unfinished basement awaits your finishing touches. (id:58576)
Sutton Group - Select Realty
578 Wellington Street E
St. Thomas, Ontario
Great location just east of the Elgin Mall in St. Thomas. 2+1 bedrooms, hardwood floor in main level kitchen, living room and dining room, tile in foyer, spacious master bedroom, 4 pc bath with laundry, lower level features family room with gas fireplace, 3rd bedroom and bath with jacuzzi tub recently installed. Patio doors from family room to covered deck with composite decking, Fenced yard, front foyer with ceramic tile, 1 1/2 car garage with newer garage door and accessories, covered front porch, This home is quality built and must be seen to be to be able to see the quality. (id:58576)
Century 21 Heritage House Ltd
1295 Dyer Crescent
London, Ontario
This beautiful upgraded home with 3110 sq feet living space(First and second floor) located on the Northwest of London. The property has totally 4 bedrooms, 4 bathrooms, 2 living rooms, and2 car garbage. Open concept main floor featuring one family room with 18 FT ceilings Foyer and Luxury Large Modern Crystal Round Raindrop Chandelier. Another big living room with forest viewing and gas fireplace. Hardwood floor throughout the home and all bathrooms featuring Ceramic flooring. The large eat in kitchen features granite countertops, built in pantry. The spacious and bright back deck overlooking the beautiful forest. All Upstairs bathrooms feature with double sinks and granite/quartz counters. Basement is partially finished for exercise and storage. Close to RONA, Canadian Tire, Walmart, Banks, LCBO, McDonald's and other lots of restaurant. Walk distance to the New elementary school. Welcome for your showing! ** This is a linked property.** (id:58576)
Streetcity Realty Inc.
1341 Byron Baseline Road
London, Ontario
Charming 2-Bedroom Bungalow with Detached Garage & Finished Basement in Byron Village! Welcome to this delightful 2-bedroom raised bungalow, offering the perfect blend of comfort, convenience, and potential. Nestled in desirable Byron Village, this home features a well-maintained and inviting layout, ideal for those looking to downsize or start a new chapter. The main floor features two bedrooms and laundry, with a fully fenced backyard and concrete pad for your patio furniture and family get togethers. The oversized, heated detached garage provides plenty of storage space for your vehicle, tools, or outdoor equipment, along with additional room for hobbies or a workshop. Featuring a finished basement, the large downstairs family room is perfect for entertaining friends and family. Right off of the family room is a convenient den which can be turned into a home office, gym, library, or so much more. The oversized garage is a perfect place for entertaining, storage, a workshop, motorsports, and so much more. Featuring a 84000 BTU furnace and wiring to support 220, this is the perfect upgrade to an already great home. Whether you're looking for a starter home or a cozy retreat with room to grow, this bungalow offers exceptional value. Don't miss the opportunity to make this charming property your own! (id:58576)
Exp Realty
6 Ainsley Court
London, Ontario
Discover your dream home in this remarkable 5-bedroom, 3300+ square foot executive residence tucked away on a quiet court in the heart of Byron. Backing onto the serene beauty of Warbler Woods, this meticulous property offers a seamless blend of elegance, comfort, and versatility, perfect for any stage of life. Designed for privacy and togetherness, the layout is ideal for hosting extended family, raising kids of any age, or supporting multiple generations under one roof. The home's heart is the inviting eat-in kitchen, with direct access to outdoor entertaining areas. A separate dining room sets the tone for special occasions with various living spaces, including a formal living room, a cozy family room, a sitting room/den, and a spacious rec room - catering to every mood and need. Five generously sized bedrooms and three updated bathrooms ensure everyone has a space to call their own. What more could you ask for? How about a backyard retreat that feels like your personal sanctuary? Relax by the tranquil ponds, entertain in enchanting seating areas, or stroll along the flagstone pathways surrounded by lush greenery, all framed by the natural splendour of Warbler Woods. Located close to top-rated schools, shopping, dining, and attractions like Boler Mountain, Springbank Park, and the Kains and Warbler Woods trails, this home offers more than just a place to live; it delivers an exceptional lifestyle. Don't miss your chance to experience this rare gem. Book your private showing today and make this extraordinary residence yours. (id:58576)
Keller Williams Lifestyles
105 Confederation Drive
St. Thomas, Ontario
Welcome to your dream home--a charming 3-bedroom bungalow nestled in the highly sought-after Lockes School District, ideal for families and anyone seeking a peaceful community. This delightful residence features a spacious main floor that includes a bright living room perfect for entertaining, a cozy dining room, and a functional kitchen with ample storage. Yoou'll also find three comfortable bedrooms for restful nights, along with a well-appointed bathroom for convenience. The lower level offers even more versatility, featuring a generous family room, a convenient laundry room, and a workshop area with potential as an underground garage. Step outside to discover your private backyard oasis, complete with an inground pool for those warm summer days, a covered deck for outdoor dining, and a patio for unwinding. With two sheds providing additional storage, this outdoor space is designed for leisure and enjoyment. Don't miss the opportunity to make this your home! (id:58576)
Streetcity Realty Inc.
B121 - 2082 Lumen Drive
London, Ontario
*** Payments as low as $1550** A Month** Ask Agent for details Bundled financing option for approved candidates. The developer will differ the 20%of the purchase price for 5 years and to make your mortgage payments even more affordable we have arranged an ultra low 1.99% interest rate with 30 year amortization. Discover Evolved living at EVE Park, a pioneering net-zero community in West 5 community London. The Indigo model features a generous open floor plan with 2 bedrooms, 2.5 bathrooms, and a dedicated space for your home Office. The main level showcases hardwood flooring throughout and a private outdoor patio perfect for enjoying your morning coffee. Expansive windows fill the living room, dining area, kitchen, and an office with natural light. Upstairs, you'll find laundry facilities, 2 bathrooms, and two spacious bedrooms. The primary bedroom includes a large walk-in closet and a private ensuite. This home is built with sustainable, natural materials and boasts high-end finishes like quartz countertops and energy-efficient appliances. The unique parking tower accommodates electric vehicles and even offers a Tesla Car Share option. Dont miss your chance to embrace the Evolved lifestyle! (id:58576)
The Realty Firm Inc.
A120 - 2082 Lumen Drive
London, Ontario
*** Payments as low as $2100** A Month** Ask Agent for details Bundled financing option for approved candidates. The developer will differ the 20%of the purchase price for 5 years and to make your mortgage payments even more affordable we have arranged an ultra low 1.99% interest rate with 30 year amortization. Discover Evolved living at EVE Park, a pioneering net-zero community in West 5 community London. The Sumac model features a generous open floor plan with 2 bedrooms, 2.5 bathrooms, and a dedicated space for your home Office. The main level showcases hardwood flooring throughout and a private outdoor patio perfect for enjoying your morning coffee. Expansive windows fill the living room, dining area, kitchen, and an office with natural light. Upstairs, you'll find laundry facilities, 2 bathrooms, and two spacious bedrooms. The primary bedroom includes a large walk-in closet and a private ensuite. This home is built with sustainable, natural materials and boasts high-end finishes like quartz countertops and energy-efficient appliances. The unique parking tower accommodates electric vehicles and even offers a Tesla Car Share option. Dont miss your chance to embrace the Evolved lifestyle! (id:58576)
The Realty Firm Inc.
A103 - 2062 Lumen Drive
London, Ontario
** Payments as low as $1990 a month **Bundled financing option for approved candidates. The developer will differ 20% of your purchase price for 5 years and to make your mortgage payments even more affordable we have arranged an ultra low 1.99% interest rate with 30 year amortization. Discover Evolved living at EVE Park located in West 5, a pioneering net-zero community in West London. The Bergamont model features a generous open floor plan with 2 bedrooms, 2.5 bathrooms, and a dedicated space for a home office. The main level showcases hardwood flooring throughout and a private outdoor patio perfect for enjoying your morning coffee. Expansive windows fill the living room, dining area, kitchen, and library with natural light. Upstairs, you'll find laundry facilities, 2 bathrooms, and two spacious bedrooms. The primary bedroom includes a large walk-in closet and a private ensuite. This home is built with sustainable, natural materials and boasts high-end finishes like quartz countertops and energy-efficient appliances. The unique parking tower accommodates electric vehicles and even offers a Tesla Car Share option. Dont miss your chance to embrace the Evolved lifestyle! Parking spots in enclosed tower for sedan available for an additional 25,000 and parking in tower for SUV is 35,000 storage lockers available for an additional 5,000 (id:58576)
The Realty Firm Inc.
821 Queens Avenue
London, Ontario
Welcome to 821 Queens Avenue beautifully updated 1890s home nestled in the heart of Old East Village. Ideal for first-time buyers, investors, pet owners, or young and growing families, this charming property seamlessly blends historic character with modern updates, including vaulted ceilings that enhance space and light throughout. Recent renovations provide contemporary comfort while preserving its historic appeal: a remodeled bathroom, new flooring, and fresh paint completed in 2024; and a complete exterior refresh in 2020 featuring waterproofing, new eaves, and exterior paint. Set on a generous lot with a 200-foot backyard perfect for pets and children, the property offers valuable R3 zoning, opening up possibilities for a backyard retreat, adding a Bunkie, or developing additional units. With ample parking and extra front space, this home also presents an excellent opportunity for use as an Airbnb, capitalizing on the areas vibrant culture and attractions. Don't miss this unique chance to own a piece of Old East Village charm with room to grow. (id:58576)
Royal LePage Triland Realty
49 Elmwood Place
London, Ontario
Welcome to 49 Elmwood Place, a beautiful all-brick home nestled in the sought-after Coves neighbourhood. Located just a short walk to Wortley Village, renowned for its local shops, cafes, and restaurants, this home offers an incredible opportunity for buyers looking for a detached home at a more affordable price point. With parks, trails, & amenities nearby, you'll love the balance of city convenience and neighbourhood charm. As you arrive, the homes stunning curb appeal will catch your eye, featuring a large covered front porch and (2024) poured concrete driveway, steps, and walkway. Inside, you'll fall in love with the perfect blend of character and modern updates. Original hardwood floors, high baseboards, crown molding, and an ornamental fireplace all contribute to the homes timeless charm.The main floor includes a spacious foyer, bright living room, and formal dining room ideal for family meals. Theres also a versatile main floor bedroom or office space, complete with a 2-piece bathroom and laundry hookup for added convenience. The updated kitchen features ceramic tile floors, a farmhouse sink, stainless steel appliances, and a handy mudroom with access to the spacious backyard. Outside, the fully fenced, private yard offers mature landscaping, a shed for storage, and a deck perfect for entertaining or relaxing. The lower level of the home provides plenty of storage space and includes a laundry area. Upstairs, two additional bedrooms, both with ample closet space, and a large landing area perfect for an office or cozy reading nook. A 4-piece bathroom completes the upper level with tub. Located on a quiet dead-end street surrounded by mature trees, this home offers peace and privacy while still being close to downtown, schools, restaurants, and parks. Additional updates include a new furnace and heat pump in 2024, new eavestroughs in 2023, and shingles approx 2014. Don't miss this fantastic opportunity, schedule your showing today! (id:58576)
Keller Williams Lifestyles
16 Horton Court
Belleville, Ontario
This quiet cul-de-sac in Potters Creek is selling out fast. We are introducing this affordable detached two-bedroom bungalow with an option to finish the basement and add two bedrooms and a bath. Quality home builder Cobblestone Homes will create your new home with upgraded finishes of your choice in this 1270-square-foot, open-concept design. The home features a good-sized primary bedroom with an ensuite bath and walk-in closet, a 2-car garage with entrance to a mudroom, and main floor laundry. Patio doors in the open kitchen/dining area lead to a 10x12 deck. We include a few nice-to-have extras like quartz countertops, BBQ gas line, coffered living room ceiling, 11 entry ceiling and stamped concrete front porch and walkway. This custom design offers a unique floor plan and excellent value. Act soon and take advantage of lowering interest rates. (id:58576)
Royal LePage Proalliance Realty
45 Edgehill Road
Belleville, Ontario
This charming 3-bedroom, 2-bathroom backsplit is situated in a peaceful and highly sought after neighbourhood in Bellevilles East End. Close to parks, schools, shopping centres and just minutes from the Bay of Quinte. Starting outside, enjoy a fully fenced, private backyard with a stunning new unilock patio (2022) and deck, plus a covered front porch for outdoor chilling. The deep lot provides tons of space for outdoor enjoyment and extra storage in the garden shed. Inside, the inviting main living area is a perfect gathering space, featuring a large bay window and a cozy gas fireplace for warm, relaxing evenings. Upstairs has 3 spacious bedrooms and an updated bathroom that adds modern comfort. The finished walkout basement offers an additional 3pc bath and a spacious rec roomperfect for movie nights, a home gym, or entertaining. Recent upgrades include a 2024 breaker panel, 2023 heat pump, and a reinsulated crawl space, making this home move-in ready and efficient for years to come (id:58576)
Royal LePage Proalliance Realty
7 Bayview Drive
Quinte West, Ontario
Welcome to 7 Bayview Drive, which is conveniently located between Trenton and Belleville, and very close proximity to CFB Trenton. This 3 + bedroom home has 2 baths (4 pc and 2 pc) and has had many updates done recently. There is an additional room which would make a great office space, or a fourth bedroom. Features include a newly renovated country kitchen, separate dining room, forced air gas heat, municipal water, new flooring in the living room and two bedrooms as well as the hallway upstairs. The property size is generous at almost an acre (.71 acre), which includes a fenced portion which is perfect for the doggos. There is a patio door walkout from the living room to the rear deck area for bbq'ing, and there is also a covered porch/verandah at the front of the house to sit and enjoy the beautiful gardens. There is a paved driveway and a detached garage, as well as a rear yard garden shed. The Grasshopper Solar Panels can be transferred to the new owner. (id:58576)
RE/MAX Quinte Ltd.
275 Morrison Road
Stirling-Rawdon, Ontario
This private 1.5-storey home sits on nearly 2 acres of land, offering ample space for outdoor activities and entertaining. The property includes a storage barn and a circular driveway. The main floor features a kitchen, dining room, living room, family room, and a 3-piece bath, providing plenty of entertaining and family space. Upstairs, there are three bedrooms and another 3-piece bath, making it a functional family home. The property is just 5 minutes from Marmora, 15 minutes from Stirling, and 30 minutes from Belleville, offering a balance of rural charm with access to nearby towns and amenities and is just down the road from the ATV/Snowmobile trail! (id:58576)
RE/MAX Hallmark Eastern Realty
45 Gavey Street
Belleville, Ontario
Geertsma built brick bungalow, The home features a finished basement with extra bedroom and a cinema room with Bose speakers and a projector. Main floor has high vaulted ceilings, high end kitchen appliances, open concept floor plan and main floor laundry, office and three bedrooms. Two car garage, premium sized pie-shaped, fully fenced lot with nice landscaping and an extended deck. Walking trails and park across the street, just minutes from the 401 & the Quinte Mall. (id:58576)
Exit Realty Group
18 Lesley Drive
Belleville, Ontario
So here it is...a fabulous location & neighbourhood: young families and retirees make for a great mix for all, all you need to do is drive down the street to know it is special. This east-end home is within walking distance of grocery stores, the hospital, YMCA & schools (elementary, secondary and catholic). The house sits on a well-landscaped treed lot, with an oversized backyard. The exterior of soft coloured brick & vinyl siding and the new front door with glass & sidelight, present a special curb appeal. The home has a ""magical"" feel from the natural morning and evening light from the easterly & westerly exposures. This two-owner home has 4 bedrooms & 1 1/2 baths; the sellers have raised 4 children (as did the previous owner) with lots of room on all levels. The flooring in all principal & bedrooms is the original well-cared-for hardwood. A newer roof (2017) and upgraded gas-forced air furnace (2009) provide for economical heating cost ( approx. $130.monthly). There have been many Improvements to the property during the Seller's ownership (2018). The kitchen has seen new custom-made walnut hardwood countertops, a stainless sink & new faucet, tile backsplash, luxury vinyl flooring, (which is also in the main 2 pc. bathroom conveniently located at the side door entry), and newer stainless steel appliances. Sliding doors in the adjoining dining room lead to the patio & fabulous outdoor space. The living room has a gas fireplace. The lower level is freshly painted with new carpet, a gas fireplace, and additional storage organizers. The attached garage/workshop is heated & insulated and measures 11.9 x 27.9. The driveway was widened & repaved, allowing for parking for 4-5 cars. The fully fenced backyard includes a custom-built shed (2024) with double-door access & loads of storage. The entire house has been tastefully repainted & has new light fixtures, and additional insulation in the attic. This home has much to offer its new owner. (id:58576)
Century 21 Lanthorn & Associates Real Estate Ltd.
18 Horton Court
Belleville, Ontario
Cobblestone Homes Offering One Of Its Most Popular Mid Century Modern Models. This Aberdeen Model Features A Beautiful Large Open Concept Design With Engineered Hardwood Flooring Throughout. The Kitchen Has Custom Cupboards, A Centre Island And Quartz Counters. The Bathrooms Also Have Quartz Counters And The En-Suite Has A Custom Ceramic And Glass Shower. There Are 9' Ceilings Throughout. Central Air And A Covered Deck With A Gas Line For The Bbq. All This And There Is Still More! (id:58576)
Royal LePage Proalliance Realty
5419 6th Line
Port Hope, Ontario
Welcome to 5419 6th Line, a beautiful custom-built home overlooking the hills of Northumberland. You'll love the open concept kitchen, dining and great rooms with two walk-outs to the patio and a wall of windows with amazing views. The Primary retreat features a large sitting area that also has a walk-out to the patio as well as a huge ensuite with glass shower and a walk-in closet. A bedroom/office and laundry complete the main floor. The second floor features a large bedroom with ensuite and walk-in closet. The basement boasts a massive rec room, a bedroom, two-piece bath, workout room, ample storage and a walk-up to the garage. Beautiful flower beds and rolling lawns with seating areas, a fire pit and a hot tub surround the house. Beyond the lawn are acres of trees with trails for biking and walking. Access The Ganaraska Trail from your property! Property is enrolled in the Managed Forest program, the new owners will need to reapply. **** EXTRAS **** Click Brochure to view property video.The oversized two car garage has room for storage and a workshop area and has a propane heater. Submersible well pump 2023, LG washer and dryer, Miele dishwasher and Wolf induction cook top all 2022 (id:58576)
Royal LePage Frank Real Estate
12 - 50 Gracefield Lane
Belleville, Ontario
Say hello to this stunning 2 bedroom, 3 bathroom located at St James by the Bay, this gorgeous property is waiting for you. Step inside and follow gorgeous hardwood flooring through to a light and airy kitchen. Sleek countertops and a large island provide the perfect space for prepping your daily meals. The kitchen flows into a dining space great for family gatherings, opening up to the living room with stunning cathedral ceilings and two story windows that over look the Bay of Quinte. Enjoy sunny days sitting outside on your private covered patio with exquisite views of the gardens and watching boats pass by. Further on the first floor sits your daily oasis, a beautiful primary bedroom with full ensuite, walk in closet and laundry. Just off the primary bedroom is a perfect spot for a seating area or office. Upstairs a second living room overlooks the lower level offering a clear space for working and family fun. Bedroom number two offers a comfortable zone to kick back and relax. An unfinished basement provides a clean storage area with the potential for a third bedroom. With access to a garage and two piece bathroom off the entrance, this unit is ready to say welcome home. **** EXTRAS **** Maintenance monthly $525.20 (exterior maintenance, lawn and landscaping, snow removal, furnace and air, hot water heater, building insurance,) (id:58576)
RE/MAX Quinte Ltd.
22 Gracefield Lane
Belleville, Ontario
Welcome to this gorgeous 2 bedroom 2 bathroom townhome situated on the Bay of Quinte. This 1 and 1/2 story St James by the Bay unit is the perfect find. Step inside to your stunning foyer. Off to the left sits a beautiful kitchen with granite countertops and ample storage. Follow your way through to an inviting living room. Natural light pours in from floor to ceiling windows and patio doors that open up to a lovely seating area. To finish off the main level, your primary getaway complete with ensuite and the perfect place to kick back and relax. A loft area gives way to a second bedroom and seating area as well as a second bathroom. An unfinished basement offers plenty of storage space. With main floor laundry and easy access to downtown Belleville plus all amenities this unit is the perfect place for you to say welcome home. **** EXTRAS **** St. James by the Bay Village is a Right to Occupy, Life Lease Adult Style Community, mthly maintenance fees $491.86, annual insurance $477.54 Maintenance outside snow removal lawn & garden window cleaning Furnace & Air (id:58576)
RE/MAX Quinte Ltd.
6 Horton Court
Belleville, Ontario
Welcome to your dream home, crafted by none other than Cobblestone Homes, Bellevilles most trusted and renowned builder known for quality, elegance, and attention to detail. This modern, spacious home offers the perfect blend of luxury, style, comfort and convenience This beautiful home offers 2 bedrooms and 2 baths with a spacious master ensuite and walk in closet. The coffered ceilings in the living room add elegance and character. The Quartz countertops in the kitchen with a sit up island are perfect for casual dining and entertaining. The large basement windows let ample natural light in, ideal for future basement development. There is a large 2 car garage with a side entrance, Stamped concrete walkway , paved drive and sodded yard. Act now, it's not too late to pick your finishes! (id:58576)
Royal LePage Proalliance Realty
48 Fleming Road
Quinte West, Ontario
Welcome to this spacious two-story family home, perfect for creating lasting memories! With 4 bedrooms and 3.5 baths, this residence offers plenty of room for everyone. The main floor features a warm and inviting living room and dining area, ideal for family gatherings. The heart of the home is undoubtedly the large, beautifully updated kitchen, which boasts an abundance of storage space and a generous island, perfect for both meal prep and casual dining. Just off the kitchen, you'll find a newly renovated entrance from the garage, complete with floor-to-ceiling cabinets that provide excellent organization and style and also accommodates the main floor laundry facilities. As you move to the upper level, you'll discover three well-appointed bedrooms, including a spacious primary suite with its own ensuite bathroom, offering a private retreat. A charming little storage cubby adds practicality to this floor. The basement presents a unique opportunity, easily convertible into an apartment with its own entrance, a bedroom, a wet bar, and a 3-piece bath ideal for guests or multi-generational living. This home truly combines comfort, style, and versatility, making it a perfect fit for todays modern family. Don't miss your chance to make this exceptional property your own! (id:58576)
Royal LePage Proalliance Realty
103 - 145 Farley Avenue
Belleville, Ontario
The Trillium Grande!! This stunning condominium offering 1527 sq ft of living space on the main level PLUS an additional 1440 sq ft in lower level with walk out!! Enter into the open concept main level with wide plank vinyl flooring into the functional kitchen with white cabinetry and island with breakfast bar. The bright living room has a large window overlooking the private patio. The main level also features 2 bright, spacious bedrooms and 2 baths, including the spacious primary suite with ensuite bath and walk in closet. Even more space on the lower level with a Rec room (currently being used as a bedroom) with walk out, 3 piece bath, hobby room or office and tons of storage. Unfinished area could be finished for more living space. Unit also includes 2 parking spots, very well maintained and secure building, with beautiful gardens and offering an exercise and party room. This is the one won't last! (id:58576)
Royal LePage Proalliance Realty
7380 Marvel Drive
Niagara Falls, Ontario
Location, Location, location!! This stunning and spacious 3-bedroom, 2.5-bathroom, 1718 sf end unit townhome offers modern living in a prime location! Situated in the heart of Niagara Falls, this home provides easy access to downtown attractions, top amenities, and excellent schools, making it the ideal choice for families. Enjoy a bright, open-concept design with large windows that flood the home with natural light. The cozy breakfast nook opens directly to the backyard, perfect for morning coffee or evening relaxation. Comes with brand new appliances. Two driveway spaces and one garage parking spot are included. Minutes from the QEW and major highways, you'll have seamless access to the city and all big box retail (Costco, Freshco, Home Depot etc) .Whether you are enjoying the falls, local parks, or nearby schools, you'll love the convenience of this location. Don't miss this opportunity to live in one of Niagara Falls most desirable neighborhoods! Schedule your viewing today! Please note that the basement will be for landlord's use and will not be rented out. (id:58576)
Save Max Bulls Realty
102 - 50 King Street E
Brockville, Ontario
This is your opportunity to run your business in downtown Brockville's bustling East end. This beautifully renovated 1,700 Square Foot space offers fantastic visibility to potential clients and ample street parking along King Street East. The space is open, bright and versatile, perfect for both by-appointment and walk-in businesses. It also offers rear parking for you and your staff and a partial river view of the majestic Saint Lawrence. The space has also been fitted with two separate bathrooms, one with three individual stalls and another with one stall and two urinals. Come and see this beautiful commercial space, which has the potential to become a restaurant or bakery, retail store, medical / professional or business office, or a health club. The landlord is also offering qualified tenants a two month abatement period (rent free) so that you can get your business set up quickly without the added financial stress of paying for a lease while you're getting your space set up. Please note that the bathrooms are currently under renovation by the landlord, and can be ready quickly for a new tenant. **** EXTRAS **** Conveniently located in Brockville. Close to Hwy 401 and the Via Rail Station. Tenant pays all utilities for their space. (id:58576)
Solid Rock Realty
1806 Stonehenge Crescent
Ottawa, Ontario
Fabulous rental in Pineview! This beautifully updated townhome is just a walking distance from the LRT. Featuring 4+1 bedrooms,St.St appliance,2.5 bathrooms, walk out to 8x6 fenced backyard and a fully finished basement with a gaz fireplace. This home blends modern style with everyday convenience. Enjoy access to nearby city parks,and both French and English Catholic schools. Shopping centers, golf, Greenbelt trails, and restaurants are within walking distance strategically located between 417 &174 highways.10 mn to the parliament & 9mn to Ottawa University.(Large laundry room with a freezer & storage cupboards).Required:a rental application, credit check, proof of employment & tenant insurance January possession!Click on video tour to check the 3D video tour **** EXTRAS **** Fridge, stove, microwave, dishwasher, washer & dryer all, Freezer, Dining room wall Mirror,water filter in the laundry room, all Electric fixtures,1 Parking, Shed (id:58576)
Real Estate Homeward
111 - 90 Weber Street
Waterloo, Ontario
Great Opportunity to become your own BOSS. This Pizza store is located in one of the greatest location of city in Waterloo, surrounded by residential area and commercial plazas. It's making great sales and new owner can boost the sales accordingly. It's very close to UNIVERSITY OF WATERLOO, WILFRID LAURIER & CONESTOGA COLLEGE. This well established store is running for more then 10 years and has great parking right outside the store. Book your private viewing today. (id:58576)
RE/MAX Real Estate Centre Inc.
265 Barrie Road
Orillia, Ontario
This charming 5-unit multiplex in the heart of Orillia offers an incredible chance for seasoned investors and newcomers looking to expand their portfolio. All units feature spacious two-bedroom, one-bathroom units and in-unit laundry. There is significant potential for increased rental rates compared to the current market. Sitting on a half-acre lot, there is potential to expand the existing building and/or add more suites. **** EXTRAS **** All appliances in as-is condition (id:58576)
Crescent Real Estate Inc.
267 Barrie Road
Orillia, Ontario
Vacant Land for sale. Fantastic Opportunity: Build A TRIPLEX On A Huge 1/4 Acre Lot. Great For Multi-Generational Families Or Savvy Investors. The Intelligently Designed triplex With 9 Bedrooms Is Optimized For Modern Living And Premium Rental Rates. $11,000/Month In Potential Rental Income with the triplex and a potential garden suite. This property has a huge, sunny, south-facing backyard with w/trees for you/your tenants to enjoy in all seasons. Enjoy convenient shopping, dining, entertainment & downtown core nearby. McKinnell Square, Orillia Rec Centre Georgian College Campus, craft brewery, year-round markets, historic landmarks, Golf & Country club, skate park & museums add to the local charm, a four-season destination nestled between two lakes. **** EXTRAS **** Buyer To Pay Building Permit Fees, Sewer/water, And Dev Charges To City. Property Taxes Are Not Yet Assessed. R2 Zoning. Building permits not issued, Buyer can adjust plans according to personal preferences! (id:58576)
Crescent Real Estate Inc.
90 Weber Street N Unit# 111
Waterloo, Ontario
Great Opportunity to become your own BOSS. This Pizza store is located in one of the greatest location of city in Waterloo, surrounded by residential area and commercial plazas. It's making great sales and new owner can boost the sales accordingly. It's very close to UNIVERSITY OF WATERLOO, WILFRID LAURIER & CONESTOGA COLLEGE. This well established store is running for more then 10 years and has great parking right outside the store. Book your private viewing today. (id:58576)
RE/MAX Real Estate Centre Inc.
758 Bleams Road Unit# A
Kitchener, Ontario
Nestled in the sought-after Country Hills area of Kitchener, this charming 1-bedroom, 1-bathroom townhome is ideally positioned on the ground floor, and is complete with a private garage. The kitchen is equipped with sleek cabinetry, newer stainless steel appliances and a convenient breakfast bar. The living room features newer flooring and large windows that create an inviting and cozy space. The sizeable bedroom, 3-piece bathroom with a tiled shower and a practical new, stacked washer-dryer set round out the comforts of this cozy condo. Additional perks include direct access from the garage and exclusive-to-you front patio. This pet friendly home benefits from extremely low condominium fees and is situated within walking distance to a variety of popular local amenities, including grocery stores, restaurants and shopping. Its prime location offers easy access to Conestoga College, as well as easy connections to the expressway and Highway 401 ensuring a smooth commute to pretty much anywhere. You will definitely enjoy the numerous walking paths and parks that Huron Natural area has to offer. This townhome could be the perfect match for you! (id:58576)
Peak Realty Ltd.
673 Mika Street
Innisfil, Ontario
Newly Built Gorgeous & Spacious 3 Bedroom, 3 Bathroom Detached Home for Lease in the Beautiful Area of Innisfil. Open Concept Home with Lots of Windows and Sunlight, Walk in Closet and 4 pc Bathroom in the Master Bedroom. Close to Innisfil Beach, Lake Simcoe, and 10 Minute Drive from GO Station. (id:58576)
First Class Realty Inc.
83 West Street
Belleville, Ontario
Discover how convenient life can be, in the heart of Belleville! Welcome to 83 West Street. This well maintained home offers over 2250 sq ft of finished living space. A separate entrance to the fully finished basement provides potential for multi-family living, and is perfect for a home-based business! The main floor offers an open-concept family room that leads to the large eat-in kitchen. Enjoy the convenience of main floor laundry, with a second laund. The main floor offers 3 bedrooms and 2 full baths. The primary comfortably fits a king bed, and there is 4 piece ensuite bath, and walk in closet. Downstairs, the generous recreation room with large above grade windows leads to 2 bedrooms and a stunning bath with a deep soaking tub. There is laundry connection on this floor. This space is currently used as a studio, but can easily serve as an ideal in-law suite with addition of a kitchenette & other directions per bylaw. Enjoy the convenience of an attached 16'8"" x 18'7"" deep garage with inside entry leading to both the kitchen, and the staircase to the basement. The large fenced yard is perfect for kids and pets, and there is access to the yard from the kitchen. Across the street, a fantastic new park (Clifford Sonny Belch Park) is under construction, offering play structures, a skate dot, toboggan hill, basketball courts, pickleball courts, and wonderful green spaces to enjoy. The nearby Wellness Centre offers hockey, skating, physio, indoor swimming pools, fitness studio, and hosts activities and events for all ages. Discover the outdoors in an urban setting along the nearby Riverside Trail which meanders along the Moira River through various kid-friendly parks. This location is perfect for the whole family and would make an excellent investment opportunity with nearby public transit and employment opportunities. *Metal Roof installed approx 3 years **** EXTRAS **** laundry hookup in lower level (id:58576)
Keller Williams Energy Real Estate
8 Elmwood Court
Innisfil, Ontario
Home In Royal Oak Estates, an adult (55+) retirement community in the village of Cookstown. Open Concept Living/Dining Room, 2 Bedrooms, Spacious back yard, Walkout to deck, Main Floor Laundry, Hi -Efficiency Gas Furnace, Central Air. Local Shopping, Library, Trans Canada Trail and Close to major highways. Gas Fireplace in Living Room, Centre Island Kitchen, Workshop with window Air Conditioner. Total Fees $594.72 ($519.86 +$78.86 taxes) and will increase to the new owner. The Fee includes Water, Sewer, and Taxes. Monthly fees will increase upon transfer to the new owner. (id:58576)
Coldwell Banker The Real Estate Centre Brokerage
4 Concord Crescent
London, Ontario
Welcome to 4 Concord Crescent a beautifully updated and spacious 3-bedroom, 2.5-bathroom, 4-level split home featuring an inviting in-ground pool, perfect for family living and entertaining.Step inside to discover a bright, open-concept main floor with a separate sunken den, complete with a charming wood-burning fireplace. The kitchen has been refreshed with newly painted white cabinets and black hardware, offering a modern, stylish look. Both the dining room and den have patio doors that lead to the stunning, fully fenced backyard your own private retreat. The backyard boasts expansive stamped concrete and patio areas, ideal for lounging or dining, all surrounding a gorgeous in-ground pool (liner is 6 years old with a 10-year warranty). Upstairs, youll find 3 spacious bedrooms and a 4-piece bathroom. The finished lower level offers even more living space, perfect for a home theatre or games room, plus a 3-piece bathroom, laundry room, and ample storage. Recent updates include fresh paint, new flooring, a 7-year-old roof, and a 2-year-old furnace, giving you peace of mind for years to come. The stamped concrete driveway can accommodate 3 cars, and theres also a single-car garage for additional parking or storage. Located in the highly sought-after Sherwood neighbourhood, this home is just minutes away from shopping, public transportation, UWO, parks, public and high schools and a wide range of recreational facilities, making this a fantastic location for families. Don't miss out on this exceptional opportunity to own a beautifully maintained home with a pool in a prime location! . Make 4 Concord Crescent your new home today! (id:58576)
Streetcity Realty Inc.
206 - 48 King Street E
Brockville, Ontario
Available for immediate occupancy, you'll love your newly renovated, never lived in, executive apartment. Offering one bedroom, an open concept living area, a fully updated kitchen with brand new stainless steel appliances, ensuite laundry, air conditioning, a beautifully updated 3-piece bathroom, and one parking space, you'll find yourself living in luxury right in the heart of downtown Brockville's bustling East end. With roughly 741 square feet of living space and soaring 11-foot ceilings, this apartment offers a modern and airy vibe that will satisfy any young professional or downsizer. Don't miss your opportunity live in one of these brand new, luxury apartments, close to the Brockville Via Rail Station, Hwy 401, local shops, cafes, bakeries, grocery stores, schools, and the majestic Saint Lawrence River. **** EXTRAS **** Dedicated in-unit heat pump and ensuite laundry (id:58576)
Solid Rock Realty
205 - 48 King Street E
Brockville, Ontario
Available for immediate occupancy, you'll love your newly renovated, never lived in, executive apartment. Offering 1+1 bedroom, an open concept living area, a fully updated kitchen with brand new stainless steel appliances, ensuite laundry, air conditioning, a beautifully updated 3-piece bathroom, and one parking space, you'll find yourself living in luxury right in the heart of downtown Brockville's bustling East end. With roughly 741 square feet of living space and soaring 11-foot ceilings, this apartment offers a modern and airy vibe that will satisfy any young professional or downsizer. Don't miss your opportunity live in one of these brand new, luxury apartments, close to the Brockville Via Rail Station, Hwy 401, local shops, cafes, bakeries, grocery stores, schools, and the majestic Saint Lawrence River. **** EXTRAS **** Dedicated in-unit heat pump and ensuite laundry (id:58576)
Solid Rock Realty
204 - 48 King Street E
Brockville, Ontario
Available for immediate occupancy, you'll love your newly renovated, never lived in, executive apartment. Offering 1+1 bedroom, an open concept living area, a fully updated kitchen with brand new stainless steel appliances, ensuite laundry, air conditioning, a beautifully updated 3-piece bathroom, and one parking space, you'll find yourself living in luxury right in the heart of downtown Brockville's bustling East end. With roughly 741 square feet of living space and soaring 11-foot ceilings, this apartment offers a modern and airy vibe that will satisfy any young professional or downsizer. Don't miss your opportunity live in one of these brand new, luxury apartments, close to the Brockville Via Rail Station, Hwy 401, local shops, cafes, bakeries, grocery stores, schools, and the majestic Saint Lawrence River. **** EXTRAS **** Dedicated in-unit heat pump and ensuite laundry (id:58576)
Solid Rock Realty
124 Lumb Drive
Cambridge, Ontario
Detached new 4-bedroom, 3-bathroom home available for rent in Cambridge! This modern property features a spacious main floor with laundry facilities and is conveniently located near the highway for easy access. Enjoy nearby shopping centers, schools, and a bus stop. Perfect for families or professionals looking for a comfortable and accessible living space. For more information or to schedule a viewing, please give me a call!” (id:58576)
RE/MAX Real Estate Centre
75 Eglinton Avenue W Unit# 1710
Mississauga, Ontario
Enjoy this sun filled unit at Pinnacle Uptown, Crystal Tower. Look no further, this 571 sq/ft + balcony unit boasts floor to ceiling windows with a southeast exposure that brightens your home all day with views of the Toronto skyline! Enjoy a full kitchen with full-size stainless-steel appliances, full dining area with built in storage unit and a spacious living room with upgraded flooring and light fixtures throughout. Conveniently located minutes away from all major highways and the future Mississauga LRT, you are walking distance from Square One Shopping Center, parks, recreation centers, the list goes on. Great Amenities, Pool, Fitness Centre, Guest Suite, Party Rm, Games Rm &More. Don't miss out on this turn key unit! (id:58576)
Royal LePage Supreme Realty
75 Eglinton Avenue W Unit# 1710
Mississauga, Ontario
Enjoy this sun filled unit at Pinnacle Uptown, Crystal Tower. Look no further, this 571 sq/ft + balcony unit boasts floor to ceiling windows with a southeast exposure that brightens your home all day with views of the Toronto skyline! Enjoy a full kitchen with full-size stainless-steel appliances, full dining area with built in storage unit and a spacious living room with upgraded flooring and light fixtures throughout. Conveniently located minutes away from all major highways and the future Mississauga LRT, you are walking distance from Square One Shopping Center, parks, recreation centers, the list goes on. Great Amenities, Pool, Fitness Centre, Guest Suite, Party Rm, Games Rm &More. Don't miss out on this turn key unit! (id:58576)
Royal LePage Supreme Realty
202 - 48 King Street E
Brockville, Ontario
Available for immediate occupancy, you'll love your newly renovated, never lived in, executive apartment. Offering One bedroom, an open concept living area, a fully updated kitchen with brand new stainless steel appliance, ensuite laundry, air conditioning, a beautifully updated 3-piece bathroom, and one parking space, you'll find yourself living in luxury right in the heart of downtown Brockville's bustling East end. With roughly 759 square feet of living space and soaring 11-food ceilings, this apartment offers a modern and airy vibethat will satisfy any young professional or downsizer. Don't miss your opportunity live in one of these brand new, luxury apartments, close to the Brockville via Rail Station, Hwy 401, local shops, cafes, bakeries, grocery stores, schools, and the majestic Saint Lawrence Rriver. (id:58576)
Solid Rock Realty
113 Cole Terrace
Woodstock, Ontario
Beautiful 2024 Built Stone-Brick 2 Storey Freehold End Unit townhouse with 4 Bedroom and 2.5 Bathroom. Beautiful Modern Kitchen with Huge Island with Quartz Countertop and Brand New Stainless Steel Appliances. Great Room -Dining area with Gas Fireplace.9ft Ceiling on main floor,Oak Stairs,Hardwood on main Floor,Air Conditioning, Extended Height Upper Cabinets in Kitchen, Cold Room Cellar,200 Amp Service, rough in 3 piece Bathroom in Basement, Gas Line Hook-up for Future BBQ, Walking distance from the plaza. S/S Fridge,Stove,Built-In Dishwasher,New Washer and Dryer,Light & Fixtures included. (id:58576)
Century 21 Green Realty Inc
139 Daniel Street N
Arnprior, Ontario
Opportunity knocks at this long time commercial property in a great downtown Arnprior location. This 2700 sq ft vacant building offers 8ft and 10 ft ceilings with several doors and bright windows plus 3-phase power. Downtown - Commercial/Residential zoning offers a variety of uses including but not limited to: animal clinic, business office, child care centre, fitness centre, medical office, restaurant and a retail store. The building is mostly open concept with an office in the front and two piece bath. Discover endless possibilities close to shopping, restaurants and much more. 30 minutes to Kanata and 45 minutes to downtown Ottawa. Vacant and easy to see! Come and invest in this popular fast growing Ontario town! (id:58576)
RE/MAX Absolute Realty Inc.
449 Bunting Road
St. Catharines, Ontario
Welcome home to 449 Bunting road, a spacious 3 plus 1 bedroom, 2 bathroom brick bungalow situated in the highly desired north end of St. Catharines! This well maintained home has new roof in 2020, as well as all vinyl windows in 2020! The main floor features a living room with lots of natural light, 3 spacious bedrooms, 4 pc bathroom, dining room and spacious kitchen with granite countertop and stainless steel appliances! There is a separate side entrance to the basement through the attached garage! The basement conatins a second kitchen and dining area, bedroom, 3 pc bathroom, laundry, huge recroom with bar and gas fireplace, and cold cellar! This home is perfect for an inlaw suite or apartment! The triple wide driveway is a few years old and allows adequate parking! The backyard has big covered porch, shed, hot tub, and garden area! This home is close to all amenities, five minutes to Lake Ontario, five minutes to the QEW, close to the walking trails, and canal! Book your private showing today! (id:58576)
Royal LePage NRC Realty



