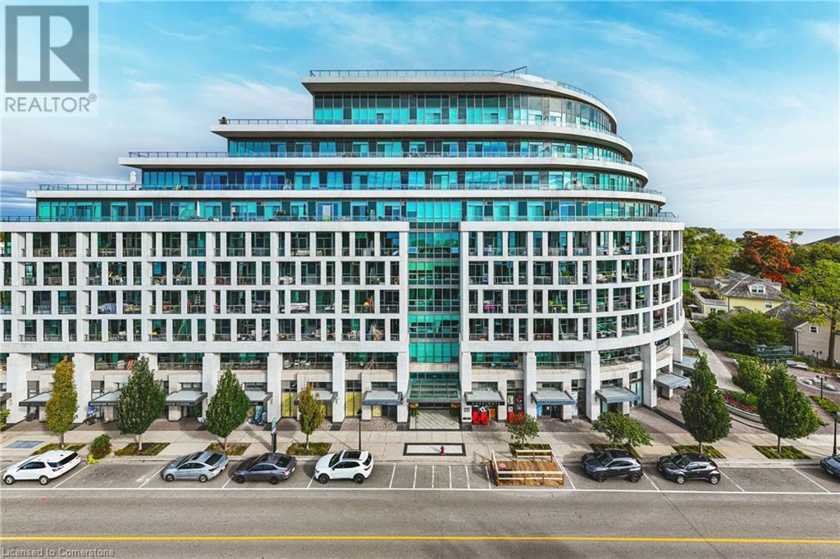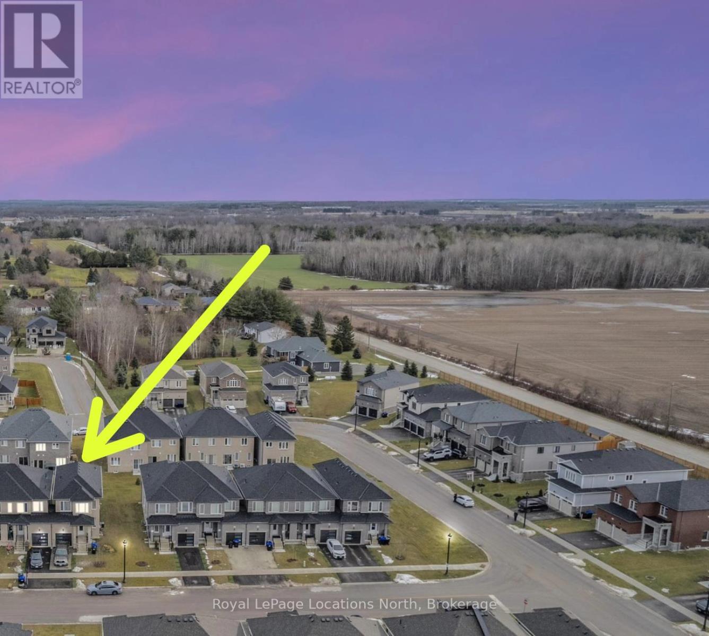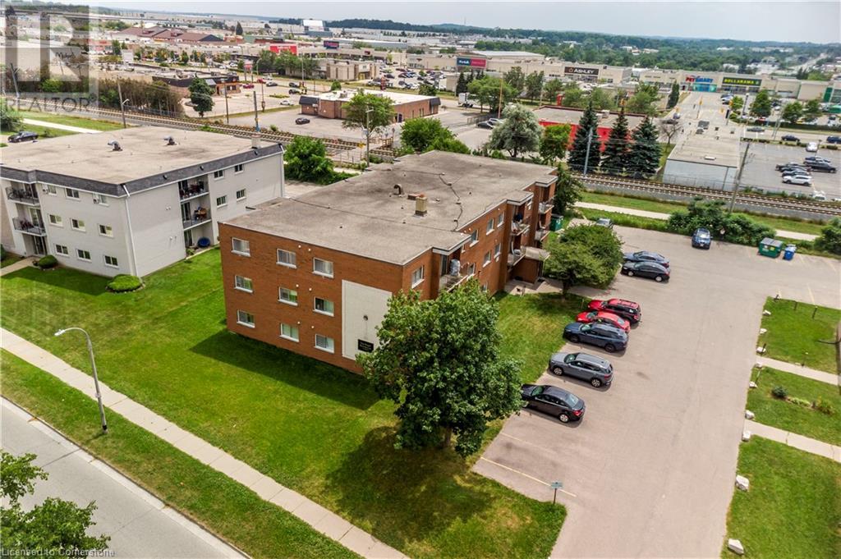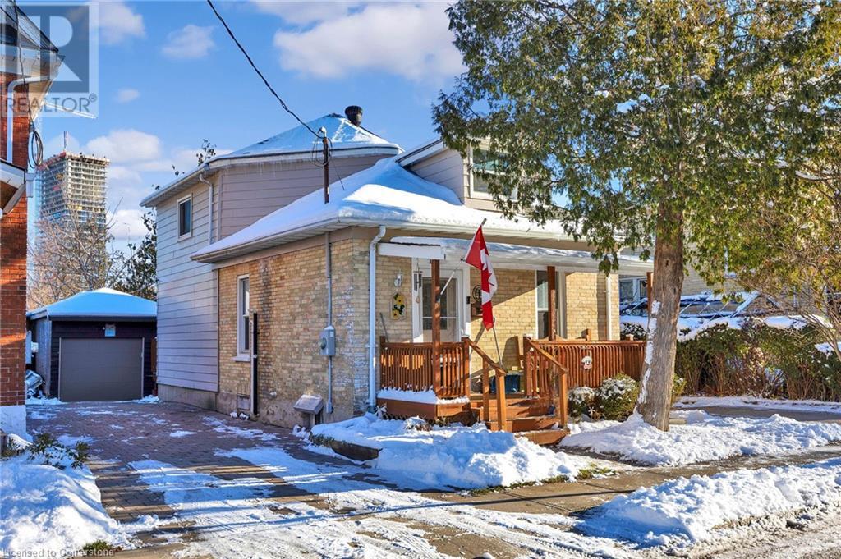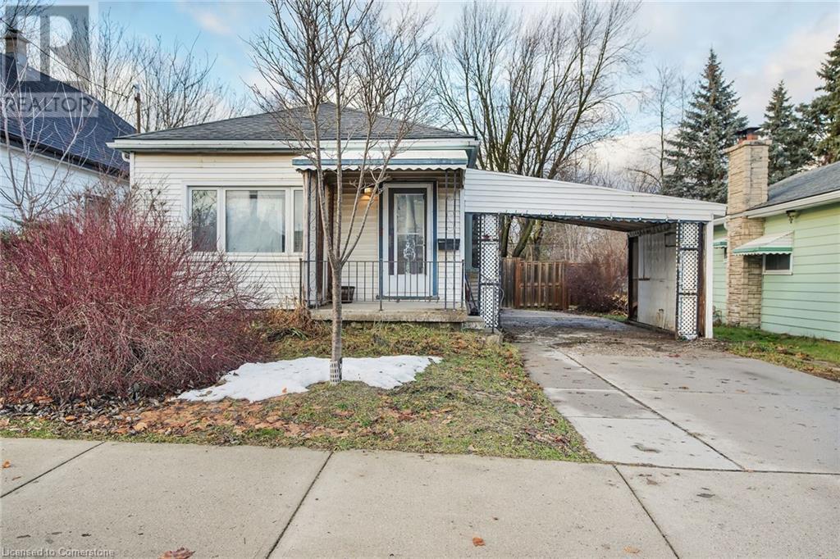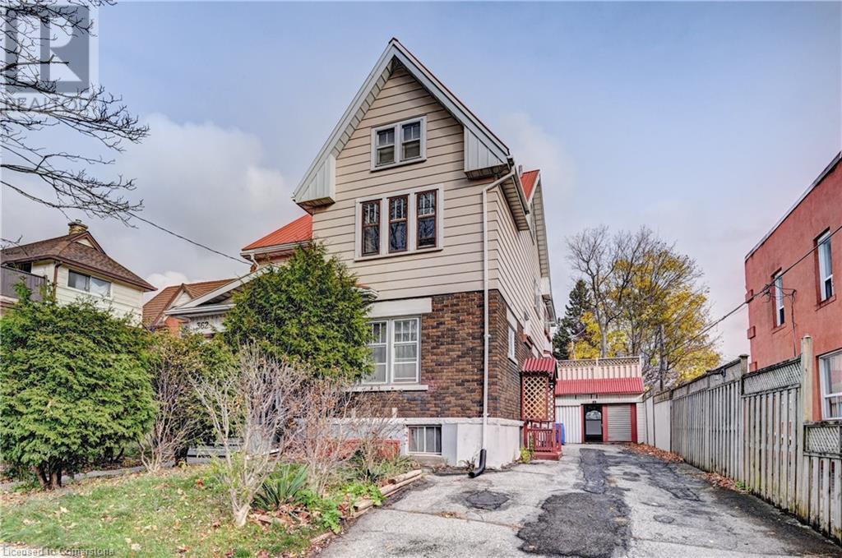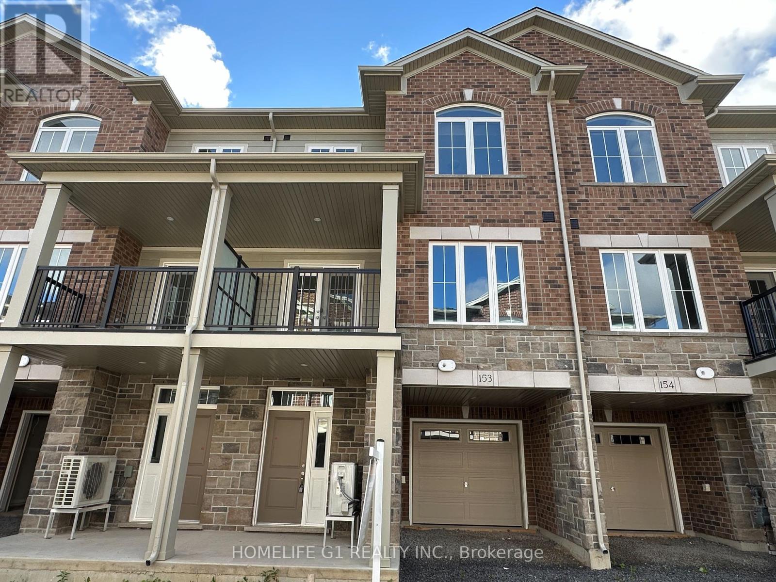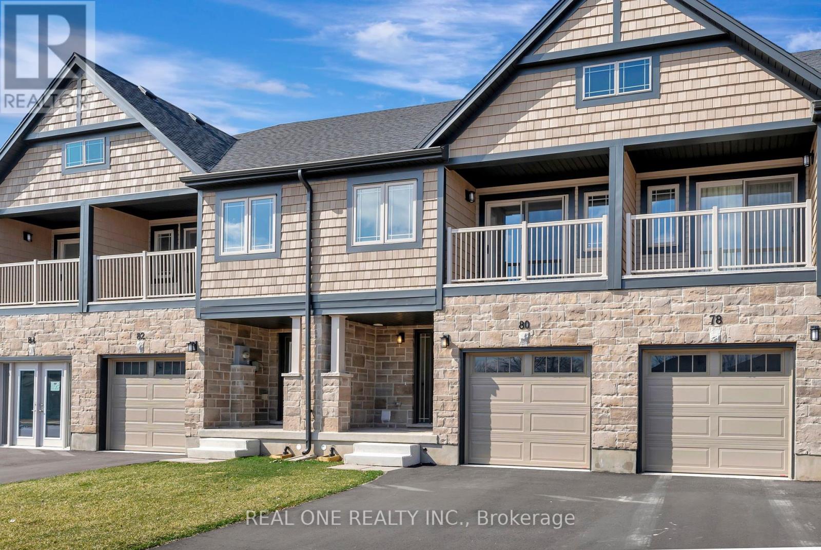11 Bronte Road Unit# 503
Oakville, Ontario
Luxury Waterfront Living at The Shores – Suite 503 Welcome to The Shores, where luxury meets lifestyle in the heart of Oakville’s stunning waterfront community. This 1-bedroom + den, 2 full bath condo offers approx. 874 sq. ft. of stylish, comfortable living space with a private terrace perfect for enjoying the tranquil surroundings. Suite Highlights: 1 Bedroom + Den: Spacious, ideal for a home office or guest room 2 Full Bathrooms: Modern finishes, ensuring convenience and privacy Private Terrace: Your personal outdoor space to relax and unwind Building Amenities: Experience resort-style living with: Library & Theatre Room Guest Suites for visitors Billiards Room Multiple Party Rooms with a full kitchen for hosting Gym & Fitness Rooms to stay active Rooftop Terrace with BBQ area overlooking the lake In-ground Pool & Hot Tub for enjoyment Prime Location: Step outside and discover Oakville’s finest dining and boutique shops, all just steps away. Enjoy easy commuter access and walking trails that let you explore the beautiful waterfront. Do you have a boat? The nearby Bronte Harbour Marina has everything you need for your aquatic adventures! This is your opportunity to live the waterfront lifestyle you’ve always dreamed of at The Shores. Don’t miss out on this incredible home in a prestigious location! Some photos have been virtually staged (id:58576)
Royal LePage Macro Realty
11 Lisa Street
Wasaga Beach, Ontario
This exceptional property is located in the newly developed Villas of Upper Wasaga, built in 2023 by Baycliffe Homes. This townhome is available for lease effective Jan 15, 2025. Your ideal retreat awaits! Situated on a premium corner lot. This home offers enhanced privacy as there are no shared walls with neighbouring homes. 1,876 sq ft of finished living space. Experience the 'wow' factor from the moment you step inside. The main level features 9-foot ceilings, beautiful hardwood floors and a spacious kitchen, equipped with stainless steel appliances and custom cabinetry. Open concept living and dining areas. The family room is conveniently tucked away. Follow the regal staircase upstairs. Three bedrooms, all with generous closet space. The primary suite is a true oasis with a soaker tub, walk-in shower, and double sink vanity. The upper level laundry room adds to the home's appeal. The unfinished basement provides plenty of storage options. Modern and stylish exterior, constructed with solid brick. Enjoy a quick drive to the many beaches areas, Collingwood, and ski hills. Scenic walking trails are just a short distance away. This property is perfect for those seeking a harmonious work-life balance, with numerous outdoor activities right at your fingertips! Seeking a quality tenant with references, solid credit, and stable employment. Utilities are not included. Book your showing today. **** EXTRAS **** Fridge, Stove, Range Hood, Dishwasher, Washer, Dryer (id:58576)
Royal LePage Locations North
267 Traynor Avenue
Kitchener, Ontario
Well maintained purpose built 18-unit apartment building on a 0.575 acre lot with significant opportunity to increase revenue. Unit break-down is 17 Two Bed / One Bath units and 1 newly constructed (completion September 2024) One bed / One bath unit. 8 of the 18 units are newly renovated including flooring, kitchens, appliances and bathrooms leaving an opportunity for the new owner to reposition the 10 remaining units. Revenue may further be increased by the introduction of parking surcharges on turn-over. The building is located in a very attractive area in terms of investment that will appeal to Tenants with easy access to public transportation, including the Region’s Light Rail Transit (LRT) system, schools, regional shopping mall, the expressway (to 401), and a variety of grocery & drug stores, restaurants, medical and dental offices as well as other shopping opportunities. (id:58576)
RE/MAX Real Estate Centre Inc.
54 Theresa Street
Kitchener, Ontario
OPEN HOUSE SATURDAY JANUARY 11TH 2:00 PM- 4:00 PM!!! Welcome to 54 Theresa Street, a charming home in a well-established Kitchener neighborhood. This area is renowned for its historic charm and proximity to key amenities. Just a short stroll away lies Victoria Park, Kitchener's oldest and most cherished green space, offering serene walking trails, a picturesque lake, and a variety of community events throughout the year. With its inviting covered front porch, this home immediately sets the tone for enjoying quiet mornings with a coffee or relaxing evenings outdoors. Step inside to discover a main floor that blends character with functionality. The cozy kitchen flows into a separate dining area, perfect for family meals, while the bright and spacious living room, a later addition to the home, serves as the heart of the house. This sunlit space features a walkout to a deck overlooking a landscaped backyard with an above-ground pool, offering both privacy and a serene retreat. A 4-piece bath and the convenience of main-floor laundry add to the appeal. Upstairs, you’ll find three bedrooms and a 3-piece bath, ready for someone to make their own mark and tailor the spaces to their style. The finished rec room on the lower level provides additional living space for entertaining, hobbies, or relaxation. For those who enjoy cycling or leisurely walks, the nearby Iron Horse Trail provides a scenic route connecting Kitchener and Waterloo, making it ideal for outdoor enthusiasts. The neighborhood is also in close proximity to Kitchener's Innovation District, home to major employers such as Google Canada and Communitech. You'll enjoy the perfect balance of historic charm, outdoor recreation, and urban convenience in your new home. (id:58576)
RE/MAX Twin City Realty Inc.
1050 Margaret Street
London, Ontario
This charming home, just minutes from Old East Village, Kelloggs Lane, and the Western Fair District, offers a unique layout with great versatility. It features a 1-bedroom, 1-bathroom space in the back and a completely separate 1-bedroom, 1-bathroom area in the front, making it ideal for multi-generational living, in-law capability, or a home with income potential. The home has seen significant updates, including a kitchen renovation in 2017 with refreshed countertops, cabinets, flooring, and modern pot lights. Additionally, both 3-piece bathrooms were updated in 2017. Conveniently, both laundry rooms are situated on the main floor, and the unfinished basement provides ample storage space. Major updates include a furnace and A/C installed in 2018 and new shingles in 2021. Outside, the detached shed provides space for storage, a workshop, or even a home gym. With its flexible layout and prime location, this property is move-in ready and full of possibilities! (id:58576)
RE/MAX Twin City Realty Inc.
RE/MAX Centre City Realty Inc
362 Duke Street W
Kitchener, Ontario
PRICED FOR QUICK SALE+++ Great Opportunity To Secure this Over 4000+ Sq Ft for Under $700k In A Highly Sought After Neighborhood Within Walking Distance From Downtown Kitchener. Endless Opportunities With Some TLC Required. Great For Investors As an Income Generating Triplex, Super Opportunity For Flippers renovators. Legal Non Confirming Triplex. Live on One Floor & Let the Other 2 Floors Pay For your Mortgage. OR JUST GREAT FOR AN EXTENDED FAMILY OR JOINT FAMILY SYSTEM WITH 6 BEDROOM & 3 FULL WASHROOMS. Separate Entrances to All the units. High Ceilings. Parking For 6 Cars on The Driveway. Separate Detached Workshop With a Rooftop Patio. Can Be Converted to an Oversize Garage too. Property Is Sold in AS IS condition. Basement is Partially Finished With Full Height. Close to Shopping, Google, Transit, Restaurants, Hospital & All The Kitchener Downtown Activities. Also Listed as a Triplex. (id:58576)
Kingsway Real Estate Brokerage
153 - 677 Park Road N
Brantford, Ontario
Welcome to this stylish and modern three-Storey townhome nestled in a peaceful neighborhood. Boasting nearly 1,500 square feet of living space, this home offers a second-floor terrace, ideal for creating an outdoor oasis. The spacious main floor features a bright great room, a dining area, an expansive kitchen, and a convenient powder room. Upstairs, you'll find upgraded 3 bedrooms, including a primary bedroom with a walk-in closet, along with two three-piece bathrooms, one being a private ensuite. Thousands invested in upgrades, including premium laminate flooring on the main level, imported ceramic tiles, upgraded coffee granite countertops, a level 1 kitchen backsplash, modern interior doors, California-style ceilings, Decora switches and plugs throughout, and installed A/C (not originally provided by the builder). Located in a prime area, this home is just minutes from the Hwy 403 on-ramp, offering easy access to Hamilton and Toronto. It's also close to Big Box stores, restaurants, Lynden Park Mall, transit, Downtown Brantford, Branlyn and Wayne Gretzky community centers, hospitals, and more (id:58576)
Homelife G1 Realty Inc.
1709 - 108 Garment Street
Kitchener, Ontario
Welcome to Garment St Condos! Enjoy This 1 bedroom new unit! Enjoy a Private Balcony, Upgraded Open-Concept Kitchen With S/S Appliances And Backsplash and 9 Ft. Ceilings. Close Walk To Everything: Lrt Transit, Go Train, Shopping, Restaurants And Schools. Shows amazing! Building Amenities Include: Wireless Internet In Suite, Fitness Centre And Yoga Studio, Pool And Sports Court, Entertainment Lounge, Bbq Terrace, Rooftop Patio, Outdoor Pet Area And More! Live downtown at one of the best condos and newest condos! (id:58576)
RE/MAX Hallmark Chay Realty
80 Harrison Drive
Cambridge, Ontario
Brand-New Move-In Ready Freehold Townhouse - 3 Bed, 2.5 Bath. Welcome to your dream home! This stunning 3-bedroom, 2.5-bathroom freehold townhouse offers flexible occupancy and is located in a quiet, mature, family-friendly neighborhood in North Galt Cambridge. Nestled within a new development, the property boasts convenience and charm, just minutes from Highway 401, YMCA, schools, parks, and shopping centers. Features You'll Love: Elegant Exterior: Beautiful stone front with a covered porch. Bright Main Floor: Open concept living, dining, and kitchen areas with large windows for natural light. Gourmet Kitchen: Includes a large island with pendant lighting, quartz countertops, backsplash, and pantry. Private Backyard: Sliding doors lead to your personal outdoor space (deck available at extra cost). Convenient Garage Access: Inside entry from the single-car garage. Second Floor Highlights: Luxurious Master Suite: Features a standalone tub, private balcony, and a spacious walk-in closet. Two Additional Bedrooms: Generously sized with a shared 4-piece bathroom. Extra Details: Spacious basement with a large window, ideal for future customization. Included appliances: Fridge, stove, washer, dryer, dishwasher, and over-the-range microwave. Please note: Staging photos are of the model home and may contain changes not included in this listing (id:58576)
Real One Realty Inc.
42 Grasswood Street
Kitchener, Ontario
Welcome home to 42 Grasswood St., Kitchenera luxury home that exemplifies modern elegance and comfort. This stunning residence features a beautifully landscaped yard, a double car garage, and a concrete pathway leading to a fully fenced backyard oasis. Enjoy the essence of outdoor living with an inground saltwater pool, ambient landscape lighting, and complete privacy, backing onto serene green space. Step through your new custom fibreglass front door and enter a main floor that has been entirely redesigned and renovated in 2023. The carpet-free main level and upstairs boast high-end finishes throughout. The main floor includes a professional home office, featuring a built-in quartz desk and custom cabinetry, perfect for those who work from home. The heart of the home is the open-concept kitchen, showcasing a large 10' island, luxury appliances, and imported brass faucets from Italy. The kitchen is complemented by custom window coverings and a temperature and humidity-controlled wine cellarideal for wine enthusiasts. This level is also outfitted with built-in Sonos speakers, expertly designed and installed by Gibson Sound and Vision. Upstairs, youll find four generously sized bedrooms, including two ensuite baths and a third Jack & Jill bathroom, all recently updated in 2023. The master ensuite is a true retreat, featuring his-and-her sinks, custom cabinetry with onyx counters, a walk-in tiled shower with a steam option, and elegant brass faucets from Italy. The fully finished basement offers a versatile space, including a workout room and ample storage. Every detail of this home has been thoughtfully considered, making it a standout property in every sense. If you're seeking a residence that combines luxury, style, and functionality, look no further. There is nothing left to do but move in and start living the life youve always dreamed of. Full Upgrade list available upon request. (id:58576)
Shaw Realty Group Inc.
B - 74 Murray Street
Brantford, Ontario
Not ready to buy? No problem! We've got you covered. Welcome home to this adorable 1 bedroom home that's been completely renovated from top to bottom, awaiting the next tenant to call it home. This quaint apartment has a modern flare with a white and grey colour palette throughout. The flooring is maintenance free and the home has been professionally painted in designer neutral tones. Better than a bachelor pad, this unit also comes with an unfinished basement for storage and one parking space! The main floor living room is at its best, with a cozy living room/kitchen area, a full bathroom, and one bedroom. The laundry is located in the basement and has enough room for all your storage needs. There is also a back patio where you can enjoy the warm summer months. Just minutes from highway access and all amenities, this unit is ALL INCLUSIVE with all utilities wrapped up on the price. This is the perfect space to call home while you save for your own. (id:58576)
Revel Realty Inc.
12502 Old Kennedy Road
Caledon, Ontario
Large Ranch Bungalow On Over 1 Acre Lot Backing Onto Etobicoke Creek. Features 3 SpaciousBedrooms, 2 Full Baths On Main Floor, Large Living And Dining Room With Eat In Kitchen, Main Floor Laundry, Laminate Floors, Newer Windows, Freshly Painted Thru Out, Basement Finished With 3 Large Bedrooms And Storage Room. Gorgeous Property With Private Large Yard Over Looking The Etobicoke Creek. Close To Schools, Parks, The 410. **** EXTRAS **** Fridge, Stove, Dishwasher, Washer, Dryer (id:58576)
Sutton Group - Summit Realty Inc.

