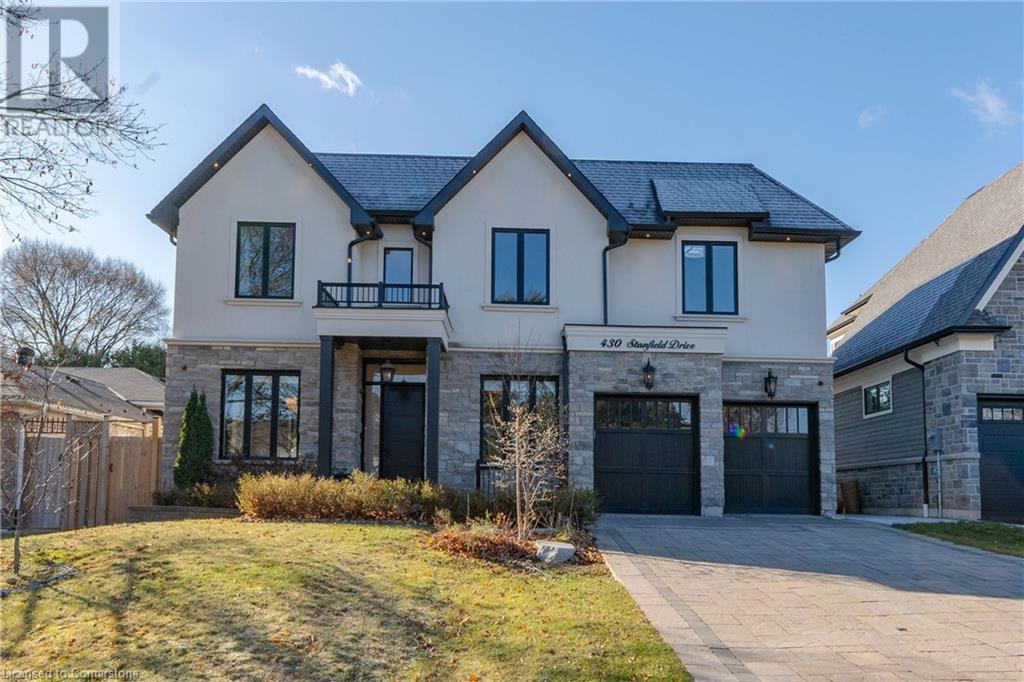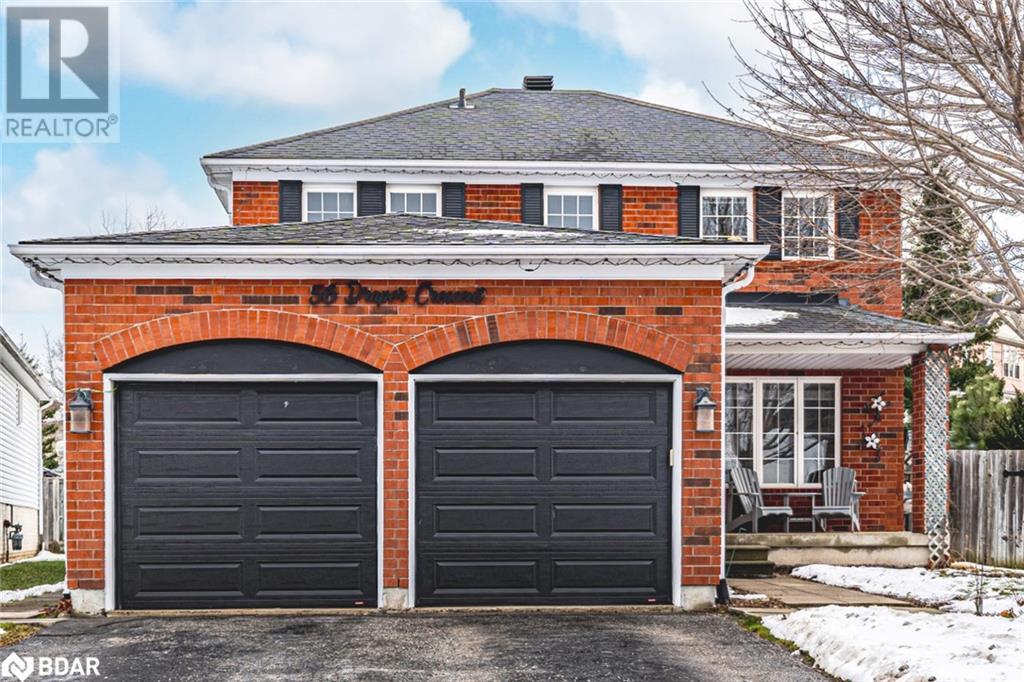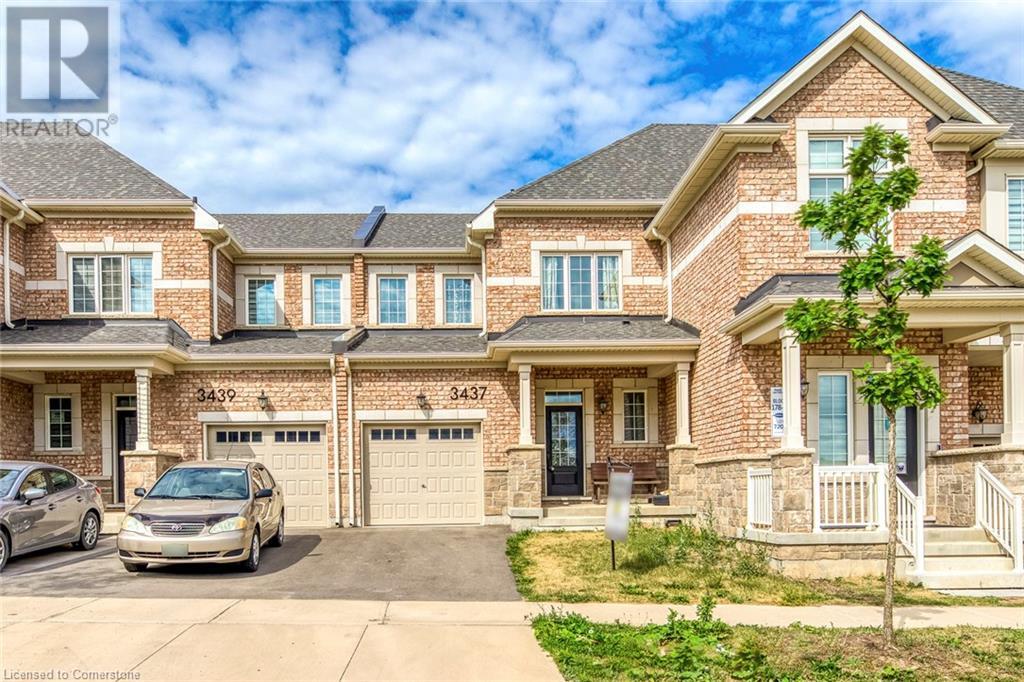908 - 245 Kent Street
Ottawa, Ontario
This bright and sunny one-bedroom luxury condo is bound to impress! Boasting great views of our beautiful Capital City and much, much more: hardwood floors throughout, open-concept living to maximize your space, chef’s kitchen with granite counter tops, plenty of cabinetry and stainless steel appliances, oversized windows letting in natural light, spacious Primary Bedroom with plenty of storage, private balcony, UNDERGROUND PARKING + STORAGE LOCKER included and the list goes on! Located in one of the most desirable buildings in the City – The Hudson – you can easily walk to shopping, restaurants, entertainment and parks at your desire. Live just steps away from the best Ottawa has to offer such as Parliament, the Ottawa River and LRT stops. Building even offers its residents a fitness centre, rooftop garden and BBQ area to enjoy! You won’t want to miss this one - come fall in love today! Photos taken when the unit was previously vacant. Schedule A+B to be included in all offers., Flooring: Hardwood, Flooring: Ceramic, Deposit: 4400 (id:58576)
RE/MAX Hallmark Realty Group
C - 701 Sue Holloway Drive
Ottawa, Ontario
No more clearing snow from your vehicle! Ready for immediate occupancy. LOCATION, LOCATION, LOCATION. Located in the heart of Barrhaven, just moments from top amenities, shopping, dining, schools, parks, and everything this vibrant community has to offer. Welcome to this 2Bed/2Bath terrace home, ready for immediate occupancy with UNDERGROUND PARKING! This bright, private end unit boasts an inviting open-concept living and dining space, paired w/ a modern kitchen featuring stainless steel appliances, extensive cabinetry. The lower level is thoughtfully designed w/ two bedrooms, a large bathroom, convenient in-unit laundry, and plenty of storage. Enjoy the luxury of heated underground parking. Rental Application, Credit Check, ID, 2 Pay Stubs and Proof of Employment required. Tenant to pay, heat, hydro, water, and hwt rental. (id:58576)
Exp Realty
1802 - 570 Laurier Avenue
Ottawa, Ontario
Executive corner unit with breathtaking views! This 2 bed, 2 bath condo offers elegant living, with heat and AC included in fees. Ideally located near Lyon LRT, Highway 417, Ottawa River pathways, and downtown amenitieswalk to work, shops, restaurants, or bike along the scenic Parkway. The unit is bright and airy with 9-ft ceilings, hardwood and ceramic floors, and relax on your private balcony with unobstructed views of the river and Gatineau Hills. The stylish white kitchen features granite countertops and a breakfast bar, perfect for entertaining. Spacious primary suite easily accommodates proper bedroom furniture and includes a smart built-in closet and ensuite with a standalone shower. The secondary bedroom has ample closet space, complemented by a main bath with a tub/shower combo. Building amenities include a heated pool, gym, patio, guest suite, underground parking (G10), and storage (S1-04). LR/DR, bedroom pictures were digitally staged to show effects of space. (id:58576)
One Percent Realty Ltd.
430 Stanfield Drive
Oakville, Ontario
Gorgeous 4-Bedroom Detached Home in Bronte, Oakville. This Stunning Home features Open-concept Living with premium wide plank hardwood, a Modern Kitchen Equipped with Stainless Steel Appliances, and a Separate Dining Room. The Bright Living Room Boasts 10-foot ceilings, foor-to-ceiling windows, and a gas fireplace. The Master Bedroom Includes a Walk-In Closet With Built-in Organizers and a Spa-like Ensuite. The Fully Finished Basement Features Pot Lights and 9-foot ceilings, Offering Versatile Additional Living space. The Stone-paved Driveway Provides Parking for 4 Cars, Complemented by a 2-Car Attached Garage. Elegant Modern Bathrooms Throughout. This home features a custom walk-in wine room and a custom media unit. The Thoughtful Design Throughout Makes This Home Truly Exceptional. Book A Showing Today! (id:58576)
RE/MAX Escarpment Realty Inc.
449 Wellington St
Sault Ste. Marie, Ontario
Completely updated 5 bedroom. Updated wiring has been inspected by the electrical authority, new plumbing, new kitchen, new bathroom, refinished hardwood floors, upgraded insulation with eco testing done. New bedrooms in basement with large bright windows, roughed in kitchen. Separate entrance in off the garage. Easily to finish into second unit or continue to rent by the room. Good Tenants willing to stay. (id:58576)
Century 21 Choice Realty Inc.
3447 Morgan Crescent
London, Ontario
Exceptional and timeless best describe this stunning one-floor Sifton built model unit condominium with engineered hardwood flooring and many upgraded features throughout. This 2 + 2 bedroom boasts an open concept floor plan with cathedral ceilings, cozy great room with gas fireplace and large open dining room ideal for entertaining. Elegant and tranquil living at its best offering a large covered front porch and a back deck for full enjoyment and low maintenance living. The spacious kitchen showcases gleaming granite countertops, accent cabinet lighting to add ambience, pantry to store extra appliances and a large island to give plenty of workable counter space. The main floor offers 2 bedrooms, 2 bathrooms and laundry room for convenience, the principal bedroom has a beautiful complete ensuite and large walk-in closet. The professionally finished lower level includes two generous sized bedrooms, recreation room and rough-in for a third bathroom. Double car garage. This condo has truly a gracious feeling and you can see the quality of craftsmanship throughout along with the sense of pride in ownership. Situated close to many amenities, shopping, fitness centres, medical centres, walking trails, close access to the 401 just to name a few. (id:58576)
Keller Williams Lifestyles
55 Piedmont Crescent
London, Ontario
Westmount is one of the most sought-after neighbourhoods in the city, & this classic two-storey located on a quiet, mature street is filled with updates & is ready to welcome a new family. After you pass through the double-door entrance youll be greeted by a bright, full-height foyer. The formal living room is illuminated by oversized windows & features a vaulted ceiling & hardwood flooring, plus direct access to the adjoining dining room makes entertaining a breeze. Down the hall the sunken living room is a natural gathering spot that has a focal gas fireplace & full brick surround. There are clear sightlines into the large, eat-in kitchen with ample prep space & storage (pantry included) meaning people & conversations can wander easily. Upstairs there are 3 large bedrooms, including a primary with generous walk-in closet & a truly spa-inspired, fully updated ensuite with large custom shower, dual vanity, heated floors & under cabinet lighting. Not to be outdone, the main bath has also been completely renovated & includes a handy power blind for the skylight. The lower level features a huge, newly finished rec room with adjoining dedicated office space, plenty of storage, & a rough-in for a lower level bath. One of the best things about an established neighbourhood is larger lot sizes, & youll love the backyard here. Walkout access from the kitchen leads to a large deck with lots of room to lounge & grill, & the fully fenced space for kids and pets to roam safely with the added privacy of mature trees. There are lots of functional updates and bonuses here too, with windows, doors, & hardware replaced throughout, plus a main-level laundry room just off the inside access to the double garage. This is an awesome location close to trails, parks, shopping, & amenities with a short commute to Western & the Hospitals. To answer the most pressing question, yes there is lots of room for a pool table in the rec room: Come check it out for yourself! (id:58576)
Royal LePage Triland Realty
660 Guiness Way
London, Ontario
Welcome to this stunning 2-storey home located in the highly sought-after Cedarhollow neighbourhood in London's desirable North End. Offering 3 spacious bedrooms, 2.5 bathrooms, and a 1.5-car attached garage with convenient inside entry, this home provides the perfect blend of comfort and style.As you step inside, you'll be greeted by a bright, inviting foyer with a large coat closet. The open-concept main floor features a beautifully designed kitchen with dark cabinetry, a stylish tiled backsplash, a pantry, and high-end stainless steel appliances. The spacious living room is perfect for relaxing, featuring a lovely gas fireplace. The dining area is perfect for entertaining, with sliding patio doors that lead to a deck and fully fenced backyard ideal for outdoor living. A convenient 2-piece washroom completes the main level.Upstairs, you'll find a generous primary bedroom with a large walk-in closet and a luxurious en-suite featuring a soaker tub and separate shower. The two additional bedrooms are both well-sized, offering plenty of room for family or guests. An added bonus is the upper-level office nook perfect for a small home office or study space. Another full bathroom completes the upper level.Located in a family-friendly neighbourhood with easy access to shopping, schools, parks, and restaurants, this home offers the ultimate in comfort and convenience. Don't miss your chance to lease this incredible home starting March 1, 2025! (id:58576)
Streetcity Realty Inc.
977 Sunnyside Road
Kingston, Ontario
Welcome to your dream home! Nestled on a peaceful cul-de-sac right in the heart of town, this stunning custom home offers the perfect blend of tranquility and convenience. Spanning 1.664acres, this private retreat features a spacious main floor house, with two thoughtfully designed guest suites with two additional kitchens and common space in the basement and all the amenities you need for luxurious living. The centerpiece of the property is a sparkling heated saltwater pool, with your very own tiki-hut, ideal for Summer relaxation and entertaining. Whether you're hosting family gatherings or enjoying a quiet retreat, this home provides a serene oasis just minutes from shopping, dining, and schools. This property also features an additional detached double car garage, perfect for a shop or recreational vehicles. With ample space, multiple living areas, and the versatility of guest suites, this property is perfect for multigenerational living or even as a Summer getaway. The beautifully landscaped grounds and proximity to town's conveniences make this property a rare find. (id:58576)
RE/MAX Rise Executives
244 North Trent Street
Quinte West, Ontario
Dreams do come true. Enjoy waterfront living on the Trent River with the convenience of municipal services (natural gas, water, and sewer) and a municipally maintained road. This meticulous park-like lot is a half-acre in size, measuring 330 ft deep with 60 ft of waterfront. At the waters edge, a fire pit and private boat launch await, along with a hard-bottom shoreline and deep entry ideal for boating and swimming. The main floor features two bedrooms, a 4-piece bath, and a well-appointed kitchen with a breakfast bar. Enjoy your days in the 14 x16 sunroom, wrapped in windows that provide views of the grounds and the river - the perfect spot for morning coffee or evening conversations. The finished basement offers a rec room, office area, bedroom large enough for multiple beds, and a 3-piece ensuite bathroom. Your guests will love to visit! There is lots of room for storage, with a workshop in the basement, dry storage under the Sunroom, and a 10x15 garden shed. Located in the four-season playground of Frankford, this home is close to golf courses, Batawa Ski Hill, and just 10km from the 401 and 15km from CFB Trenton. Nature lovers will appreciate the nearby Bata Island Trail, offering 2km of scenic walking trails just steps from your door, perfect for leisurely strolls and adventures. **** EXTRAS **** Upgrades include: Furnace and Water Heater (2016), Water softener (2024), 30 year Fiberglass Singles (2012), Windows (2013), Upgraded R50 Attic insulation. Enjoy low utility costs and peace of mind for years to come. (id:58576)
Royal LePage Proalliance Realty
56 Draper Crescent
Barrie, Ontario
BEAUTIFUL FAMILY HOME IN PAINSWICK WITH TASTEFUL UPDATES & AN ENTERTAINMENT-READY BACKYARD! Welcome to this wonderful 2-storey home situated on a quiet side crescent in the heart of Painswick, where convenience meets family-friendly living! This property's classic brick exterior with black accents and a double garage exudes timeless charm, while the pie-shaped lot offers a spacious backyard designed for relaxation and entertainment. The back deck with a privacy wall, patio, and firepit area are perfect for entertaining, while the sizeable fully-fenced yard offers plenty of space for the kids to play or the pets to run. The backyard is complemented with two handy garden sheds - perfect for storing tools and toys. Inside, the main floor offers a functional layout with an open-concept kitchen overlooking a bright and inviting breakfast and dining areas, featuring large windows, sleek white cabinetry, stainless steel appliances, and plenty of room for entertaining or everyday meals. The combined family and living room is a great spot to relax and put your feet up. A separate side door entry conveniently leads to a combined laundry/mudroom with direct garage access, where you'll find bonus storage space for the boots and jackets, making daily routines a breeze. Upstairs, the spacious primary bedroom is your personal retreat, boasting a 5-piece ensuite and a walk-in closet. The partially finished lower level offers a large rec room with an oversized basement window and a spacious storage room with a bathroom rough-in, providing an opportunity to increase the finished space if you'd like. Located near parks, schools, transit, library, shopping, and dining and just minutes from Downtown Barrie and Centennial Beach, this home offers everything you need in a thriving community. Don't miss the opportunity to make this property your next #HomeToStay! (id:58576)
RE/MAX Hallmark Peggy Hill Group Realty Brokerage
3437 Eternity Way
Oakville, Ontario
Contemporary 3 Bedroom Townhome Located in the Sought After Preserve Community! Main floor offers great room, dining area and kitchen. Second floor offers primary bedroom with 3-pc ensuite, along with two additional bedrooms and 4-pc main bath. Upgrades Throughout Including 9' Main Floor Ceilings, Upgraded Laminate Flooring & More! Excellent Location Located Close to the Hospital, Parks, Schools! (id:58576)
Minrate Realty Inc.












