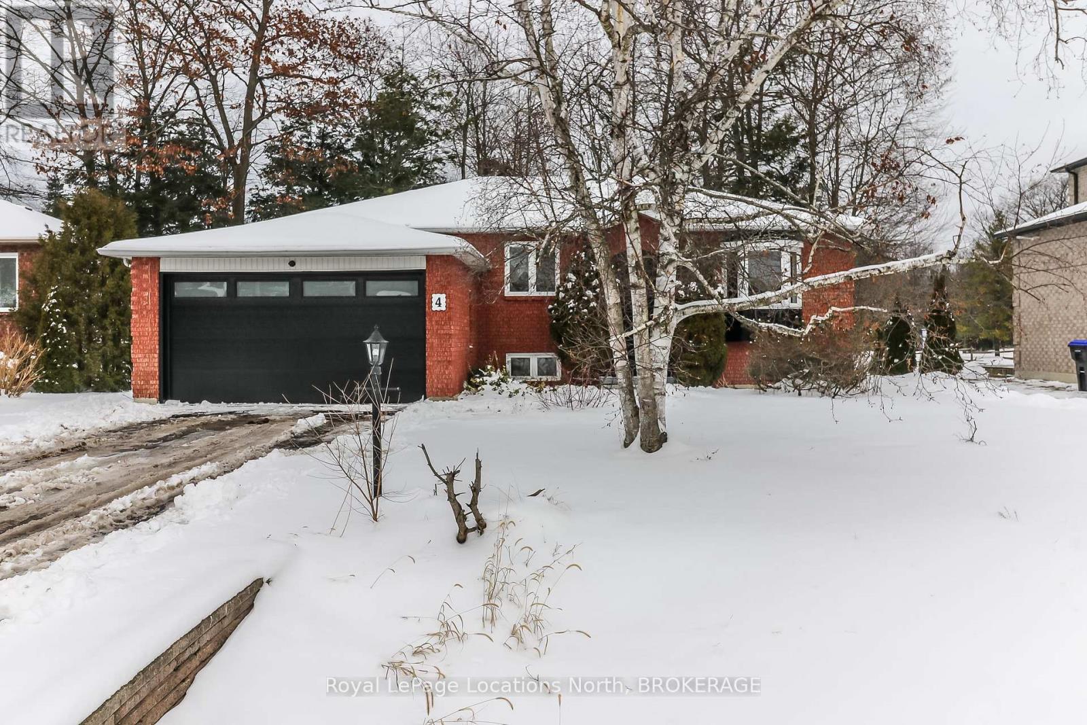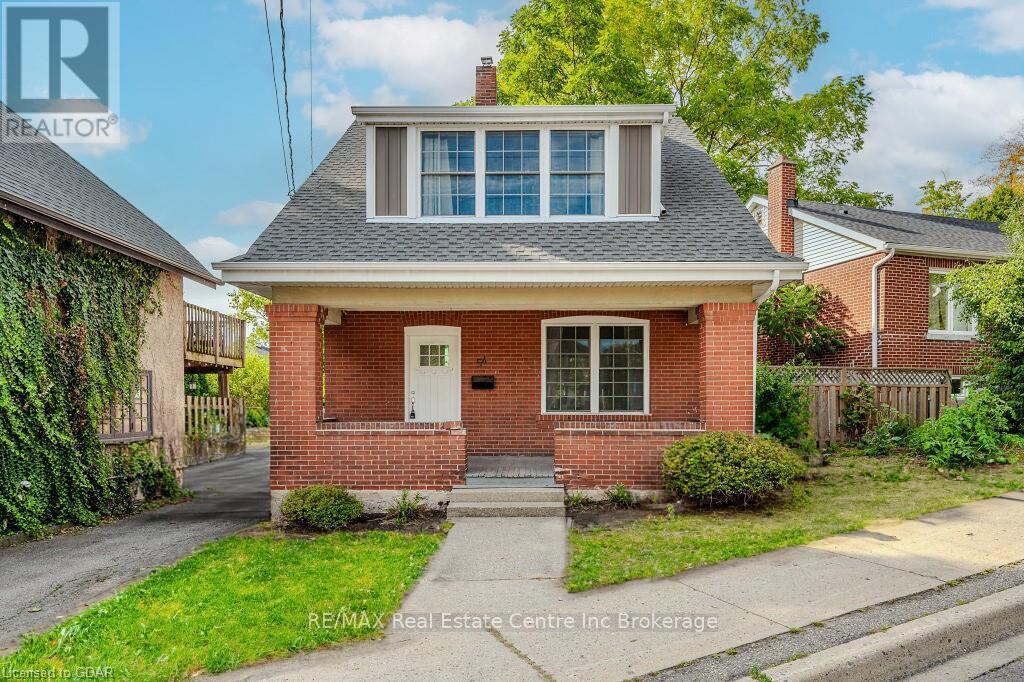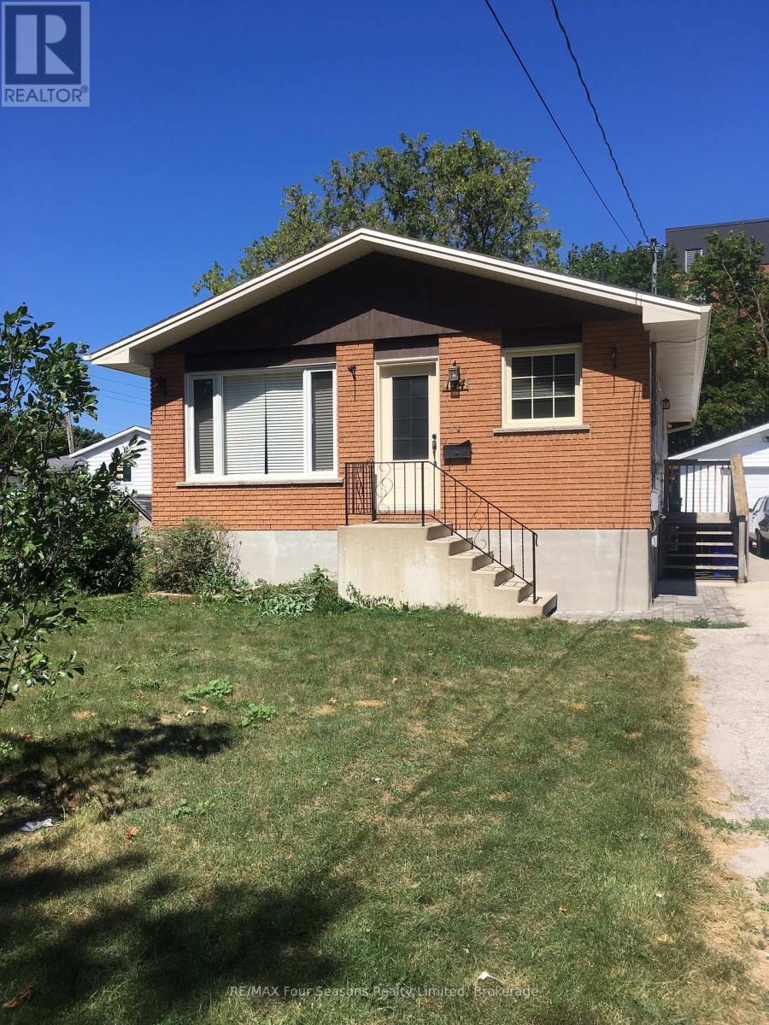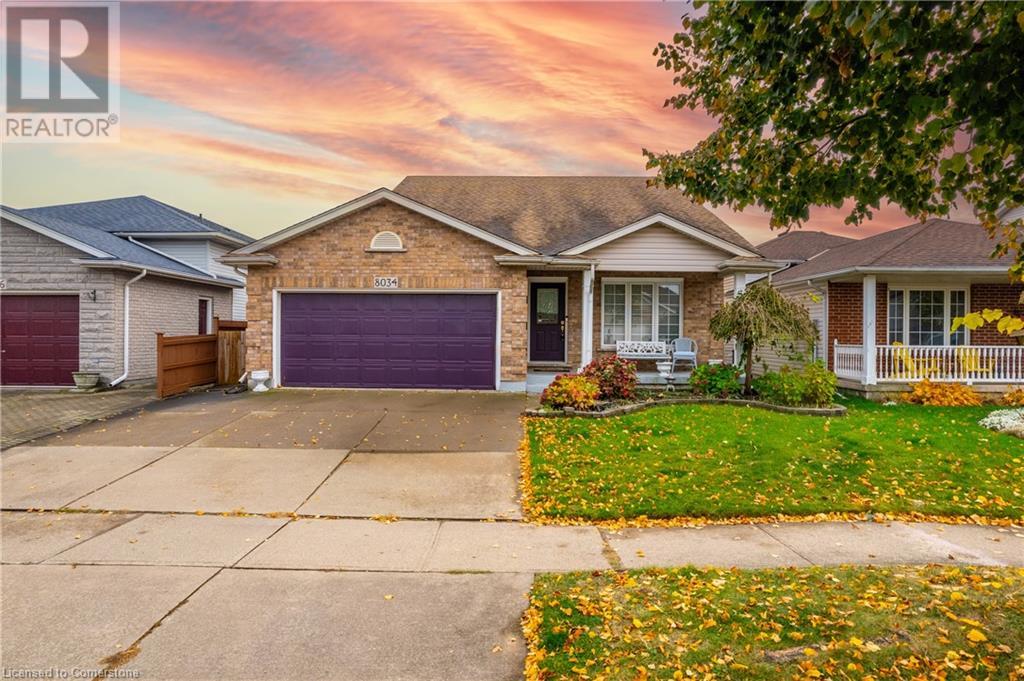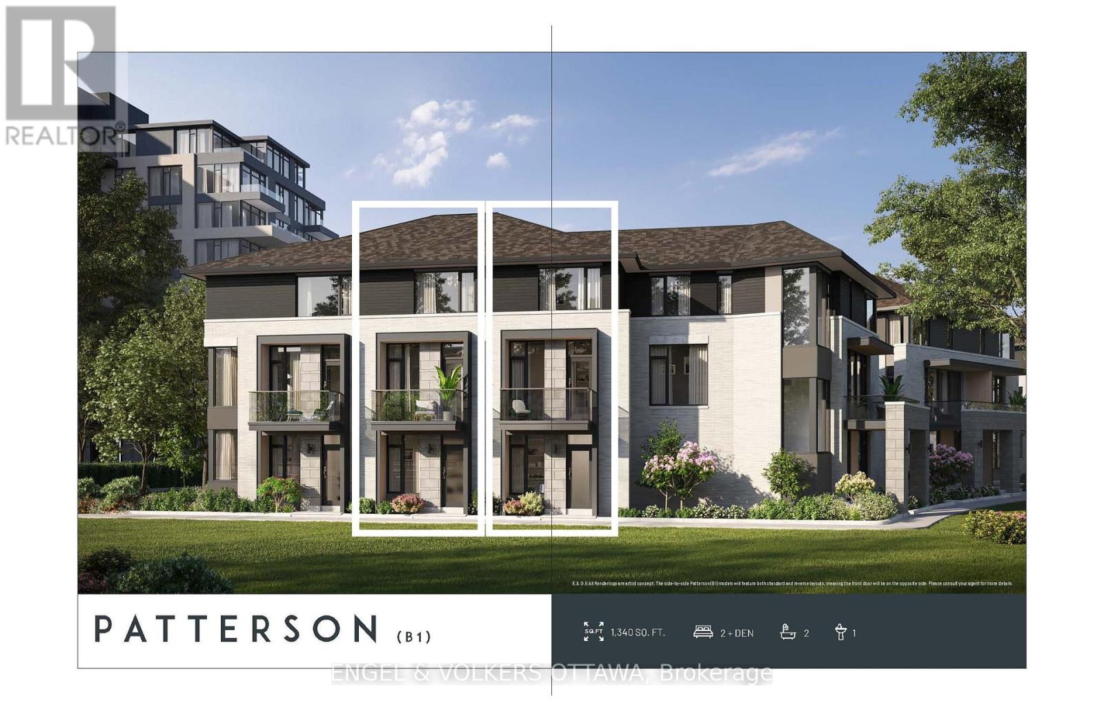112 Crompton Drive
Barrie, Ontario
Charming family home located in a very desired neighborhood, close to all amenities, schools, parks, shopping centres, hospital, movie theatre, restaurants, Georgian College, Rec Centre, Barrie Golf & Country Club, easy access to Hwy 400 & downtown Barrie with its beautiful waterfront & beach. Gorgeous property with curb appeal plus, huge lot 166 deep lot backing onto forest, what a view, lovely perennial gardens surround the property. All brick bungalow, finished top to bottom by builder, 3 bedrooms up, 1 down, 3 full baths, open concept plan up & down. Primary bedroom with walk-in closet and 3 pc ensuite. Walk out from kitchen to deck areas leading to your little oasis, pool (new liner & solar blanket 2023), hot tub (new cover 2023), Tiki bar! Lower level family recreation area with gas fireplace and lots of oversized windows for lots of natural light. Shingles (2020). A no carpet home, hardwood & ceramic on main floor. California shutters, central vac, central air, fenced yard (id:58576)
Royal LePage First Contact Realty Brokerage
4 Port Royal Trail
Wasaga Beach, Ontario
Quiet location on an established street backing on to Blueberry Trail Park. This 4 bedroom raised bungalow maybe ideal for someone that requires an in-law suite. The basement offers a second kitchen, 2nd laundry room , bedroom, family room and 2 bonus rooms. The main floor has been freshly painted , new vinal flooring installed in the Kitchen, Dining, living rooms and hall. Kitchen cabinet doors have recently replaced, along with the main front door and garage door. Fenced rear yard. The basement does require some updating, however this home has lots of potential with its superb location. Short walk to Blueberry hiking/bike trails, close to elementary school and short drive or bike ride to beach and other amenities. (id:58576)
Royal LePage Locations North
1554 Haydon Circle
Ottawa, Ontario
Flooring: Vinyl, Welcome home to this perfectly situated townhome in the vibrant and family-friendly community of Barrhaven. This spacious 2-bedroom, 1-bath gem offers a warm and inviting atmosphere from the moment you step inside. The open-concept main floor is an entertainer's dream, with a seamless flow between the living and dining areas, perfect for hosting gatherings or cozy nights in. The kitchen boasts ample storage and easy access to your private balcony, where you can enjoy morning coffee or unwind after a long day. Upstairs, you’ll find two generously sized bedrooms with plenty of natural light, along with a recently updated full bathroom. This home’s prime location is just a short walk from shopping, restaurants, and entertainment options, making it ideal for young professionals or anyone seeking convenience at their doorstep. With nearby parks and recreational facilities, this property also offers a great lifestyle for outdoor enthusiasts., Flooring: Carpet Wall To Wall (id:58576)
RE/MAX Hallmark Realty Group
54 Eramosa Road
Guelph, Ontario
Exquisite 3-bdrm red-brick century home that blends old-world charm & modern luxury! Nestled in highly sought-after central location this home is a 5-min walk to heart of downtown Guelph. With boutiques, restaurants, cafes & trails along the river just steps away, this property offers convenience & perfect urban lifestyle. Home is perfect for families, professional couples & investors due to its proximity to downtown, public transit & future Conestoga Campus. Inviting front porch welcomes you into open-concept living & dining area W/hardwood, high baseboards & elegant light fixtures. Large front & back windows fill living, dining room & kitchen W/natural light. Living room has fireplace adding cozy touch for relaxing. Renovated kitchen W/quartz counters, white cabinetry & subway tile backsplash. S/S appliances provide modern touch while live-edge island W/pendant lighting adds character & functionality. Garden door opens to 16 X 20 deck seamlessly blending indoor & outdoor living. Kitchen flows into dining room where windows flood space W/natural light & offer views of backyard. Ascend the solid wood stairs to spacious primary bdrm W/wall of windows providing tranquil retreat. There are 2 add'l bdrms & 4pc bath W/tiled shower/tub. Unfinished bsmt awaits your finishing touch to suit your family's needs, currently has 2pc bath. Home has undergone extensive updates ensuring worry-free living for yrs to come: roof, updated electrical & HVAC system. Home has been fully insulated & soundproofing inserts have been added to windows to reduce street noise. Outside oasis W/expansive deck is perfect for BBQs! 5-min walk to downtown for shops, restaurants & cafes. For commuters the proximity to GO Transit makes it easy to travel. Nature enthusiasts will love being mins from trails along the river & Joseph Wolfond Park. For healthcare workers General Hospital is less than 10-min walk, ideal location to walk to work! Discover perfect balance of historic charm & modern convenience (id:58576)
RE/MAX Real Estate Centre Inc
124 Niagara Street
Collingwood, Ontario
Unfurnished Annual Lease in raised bungalow home, with detached oversized single garage (with hydro) and spacious partially fenced yard. Three bedrooms and one four piece bath. No carpeting-low maintenance tile/vinyl plank/laminate throughout. Laundry room in basement. Lawn care and snow removal is the responsibility of the tenant. All utilities in addition to the rent. Forced air gas heating and central A/C. (id:58576)
RE/MAX Four Seasons Realty Limited
8034 Woodsview Crescent
Niagara Falls, Ontario
Nestled in the heart of Niagara Falls at 8034 Woodsview Crescent this lovingly maintained back split has over 2500 sq ft of total finished living space & has been tastefully updated and is move-in ready. Boasting an open floor plan with vaulted ceilings, this home shines with natural light and features an elegant mix of hardwood and tile flooring. The newer kitchen is designed for both style and function, with direct patio access through sliding doors that open to a serene backyard—complete with a gazebo and shed, perfect for relaxed afternoons. Inside, both primary bedroom and 2nd bedroom have walk-in closets and are spacious. Discover more living space in the lower level with a welcoming gas fireplace, a 3rd bedroom, 3 pc bathroom and plenty of sunlight, great for family gatherings. The fully finished basement is a bonus. Perfectly situated close to schools, parks, and QEW access, this home suits families and those looking to downsize alike. (id:58576)
RE/MAX Escarpment Golfi Realty Inc.
6 - 106 Chakra Street W
Ottawa, Ontario
Welcome to this bright and spacious 2 bedroom, 2 bathroom home at 106 Chakra Street, nestled in a quiet and desirable neighborhood in Ottawa. Perfectly suited for young professionals or small families; this home offers comfortable living spaces and a convenient location close to all essential amenities. As you enter the home you are greeted by a foyer which leads you up to your main level, bright, open concept living space, kitchen and dining room. On the main floor you have a 2 piece bathroom and a conveniently located, generously sized, storage space. On the upper level is the main bathroom, laundry and 2 bedrooms. Primary bedroom size is sure to impress! Park across from home along with schools, shopping and grocery stores all within walking distance. 1 parking spot close to the entrance. This is a no pet and no smoking property. Utilities are to be paid by the tenant. (id:58576)
RE/MAX Affiliates Realty Ltd.
730 Perseus Avenue
Ottawa, Ontario
Welcome to The Birchfield B by Glenview Homes a sophisticated 2-car garage residence offering over 2,300 square feet of beautifully crafted living space. With 3 bedrooms, a versatile loft, and premium finishes throughout, this home is designed to impress.The main floor features soaring 9-foot ceilings, oak hardwood flooring and staircase, and a formal dining area. The family room, complete with a gas fireplace, provides a cozy gathering space. The gourmet kitchen is a chefs dream, boasting plenty of upper cabinets, a spacious pantry, quartz countertops, and stylish pot lighting. Upstairs, the primary suite offers a tranquil retreat with a walk-in closet and a spa-like 5-piece ensuite featuring quartz counters, a frameless glass shower, and a soaker tub. Two additional bedrooms are generously sized with ample closet space and large windows that flood the rooms with natural light. The loft offers flexibility, ideal as a home office or additional family space, complemented by a convenient linen closet. Practicality meets convenience with main-floor laundry & direct access from the garage. The professionally finished lower level includes a spacious rec room with oversized windows and abundant storage. Step outside to a fully fenced backyard, complete with a large shed and a covered PVC deck with a durable metal roof, perfect for outdoor living all summer long. This is a home where elegance meets functionality. Truly a must-see! Furnace, AC, HRV, Hot Water On Demand and Humidifier on Furnace - all 2021 (id:58576)
RE/MAX Absolute Realty Inc.
T4-07 Lot
Ottawa, Ontario
Welcome to the pinnacle of refined living in the heart of Greystone Village. Introducing the Brantwood Townhome in the Forecourt Collection featuring 2065 sq ft. Each home in this collection showcases a contemporary fusion of materials, resulting in a distinctive architectural design. The open-concept layouts are thoughtfully planned, offering expansive interiors bathed in natural light. Premium finishes enhance the space, creating a seamless blend of elegance and practicality. The spacious living and dining areas provide the perfect setting for relaxation, entertaining, and family gatherings. With high-end finishes from floor to ceiling, comfort and style are always within reach. The residences are designed with a modern mix of materials to create a unique architectural identity. Every detail has been carefully considered to provide an optimized living experience that balances sophistication with everyday functionality. Greystone Village offers a dynamic location between two of Ottawa's most scenic waterways, anchored by a historic tree-lined gateway and a central boulevard that runs through the heart of the community. Here, you'll discover a thriving farmers market, specialty boutiques, cozy cafes, and a variety of dining options making it the perfect place to live, work, and play. (id:58576)
Engel & Volkers Ottawa
T7-16 Lot
Ottawa, Ontario
Welcome to the pinnacle of refined living by eQ Homes. This exclusive 1,340 sq. ft. Patterson Model Townhome will soon be built in the heart of Greystone Village. Introducing the Forecourt Collection, a prestigious community of Townhomes and Semi-Townhomes nestled in the vibrant core of Greystone Village.Each home in this collection showcases a contemporary fusion of materials, resulting in a distinctive architectural design. The open-concept layouts are thoughtfully planned, offering expansive interiors bathed in natural light. Premium finishes enhance the space, creating a seamless blend of elegance and practicality. The spacious living and dining areas provide the perfect setting for relaxation, entertaining, and family gatherings. With high-end finishes from floor to ceiling, comfort and style are always within reach.The residences are designed with a modern mix of materials to create a unique architectural identity. Every detail has been carefully considered to provide an optimized living experience that balances sophistication with everyday functionality. Greystone Village offers a dynamic location between two of Ottawas most scenic waterways, anchored by a historic tree-lined gateway and a central boulevard that runs through the heart of the community. Here, you'll discover a thriving farmers market, specialty boutiques, cozy cafes, and a variety of dining options making it the perfect place to live, work, and play. (id:58576)
Engel & Volkers Ottawa
2208 - 1171 Ambleside Drive
Ottawa, Ontario
Welcome to 1171 Ambleside Drive, Unit 2208! A spacious and bright 2 bedroom, full bathroom with laminate and tile flooring. Formal dining room and sunken living room with patio doors leading to the balcony that spans across the entire unit with sweeping views of the Ottawa River and Gatineau Hills. Amenities include indoor pool, gym, sauna, lounge, squash court, visitor parking, heated underground parking spot, car wash and overnight guest suites. Condo fee includes water, heat, and hydro. Walking distance to the Ottawa River where you can cycle and walk. Close to shopping, parks and the planned LRT Station is one block away. 24 hours irrevocable on all offers. (id:58576)
Royal LePage Performance Realty
608 - 180 George Street
Ottawa, Ontario
Luxury living at this unit at Claridge Royale in the historic ByWard Market. Walk to boutique shopping, groceries, farmer's markets, world-class restaurants & the University of Ottawa. This unit features large bright windows w/ elevated courtyard view. Kitchen w/stylish black cabinets, quartz countertops, stainless steel appliances & breakfast bar. Open-concept living w/light hardwood flooring. The bedroom features a double-wide closet & a large window offering ample sunlight. Bathroom w/glass door shower & vanity w/quartz countertop. Private balcony to enjoy your morning coffee. In-unit laundry w/washer and dryer. Amenities include a pristine pool, gym, and a rooftop terrace with BBQs and lounge seating. Residents may also access the boardroom, theatre, and lounge, plus convenient indoor access to the Metro grocery store. Peace of mind with 24/7 concierge and security. Landlord to install window coverings. 72 Hr irrev on offers. Rental application, credit check, proof of employment., Deposit: 4000, Flooring: Hardwood (id:58576)
RE/MAX Affiliates Realty Ltd.


