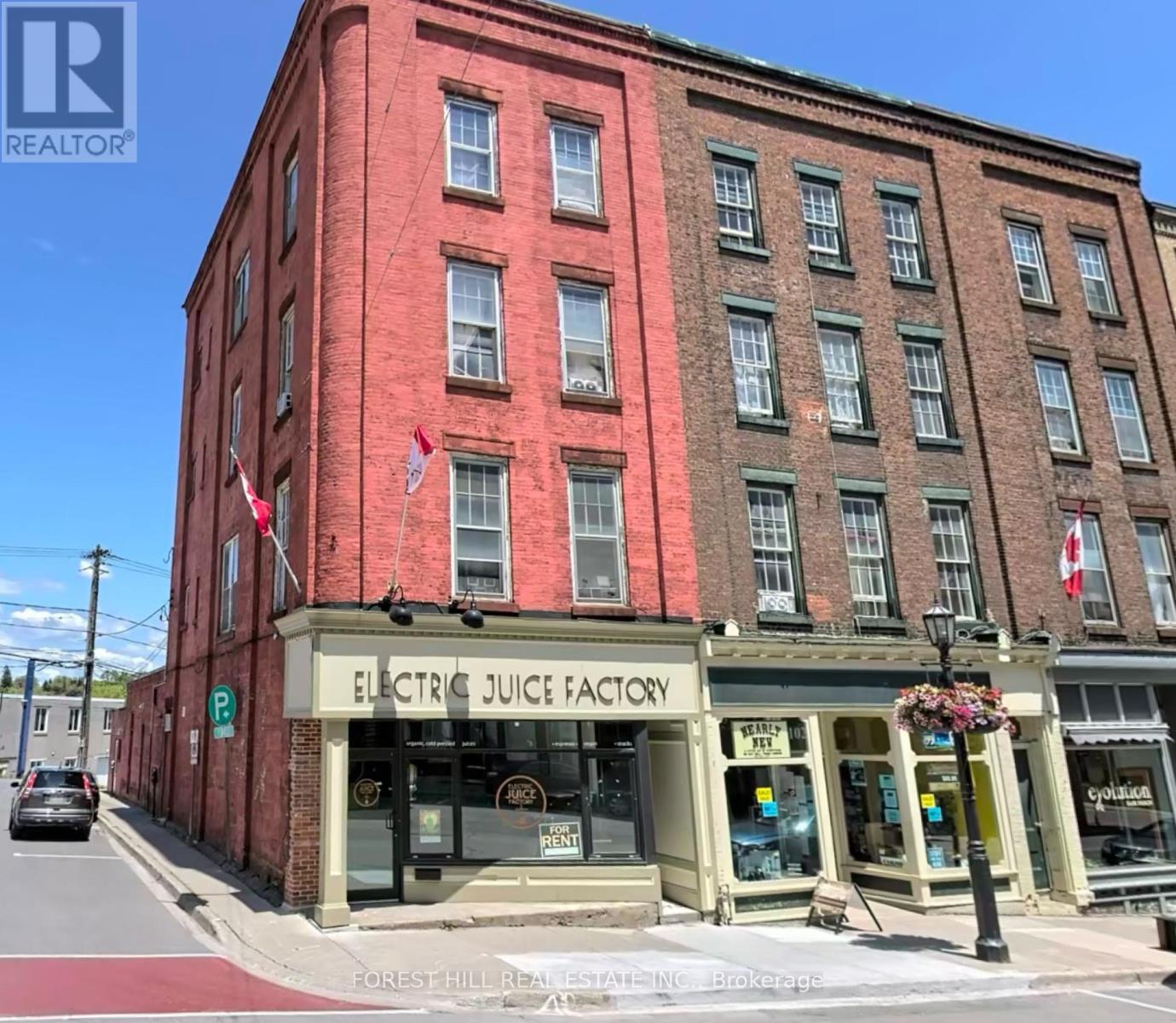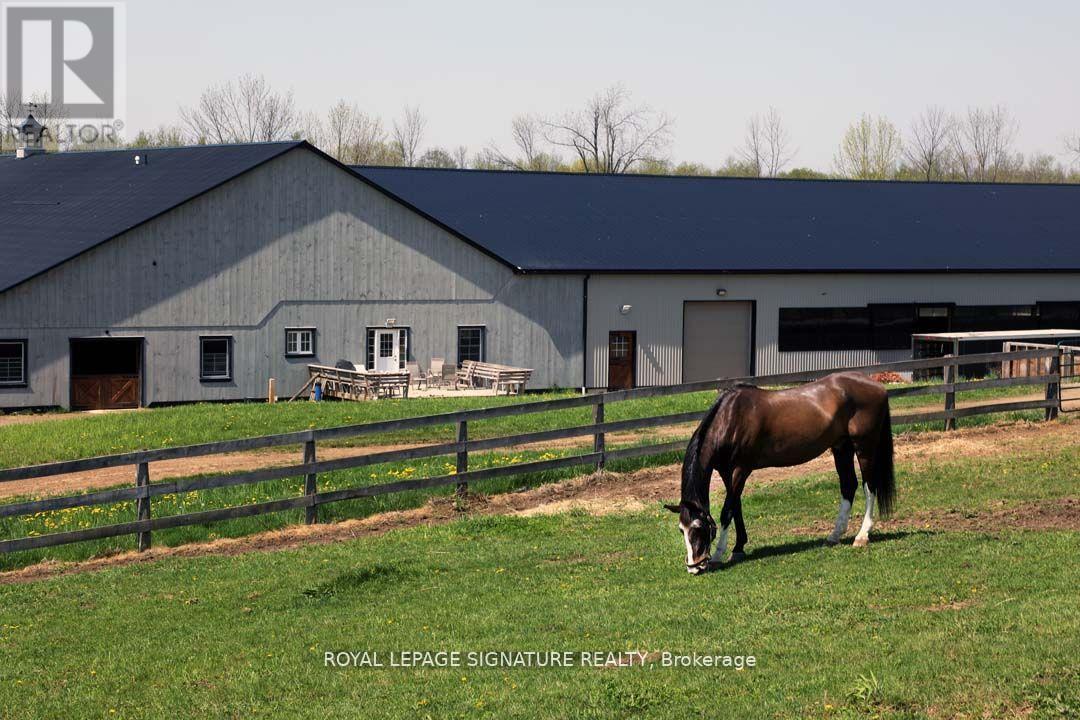35 Willowbanks Terrace
Hamilton, Ontario
Gorgeous two storey detached home in a prime Stoney Creek location. Steps from Lake Ontario, and located near schools, parks, and public transit. This home boasts some incredible upgrades, these include upgraded ensuite bathroom, bedroom level laundry, hardwood floors, granite countertops, and a finished basement with a bathroom. Beautifully landscaped yard with an exposed aggregate driveway. Ideal for the growingfamily. Don't miss out on this amazing home. Home shows 10+++. Move in ready, with a flexible closing. Call today for your private viewing. You will be impressed. (id:58576)
Keller Williams Complete Realty
212 - 1 Hume Street
Collingwood, Ontario
Brand new fully furnished Monaco condominium in the heart of historic downtown Collingwood. 'Henry' model corner suite. Luxuriously appointed 2-bedroom signature residence, 2 spa-inspired baths, gourmet kitchen, open concept living/dining room, walk-out to balcony. Primary bedroom w/ walk-in closet & ensuite bath. 1 parking space and locker included! Designed by renowned architectural firm AJT Architects. Stroll to fashionable shopping & fabulous dining in a burgeoning city on the south shore of Georgian Bay renowned for its many cultural, recreational & outdoor pleasures. Can be sold with or without all furnishings. Welcome home! (id:58576)
RE/MAX West Realty Inc.
7 Alan Williams Trail
Uxbridge, Ontario
This 2 Year New Semi-Detached Is The Perfect Combination Of Functionality & Modern Living. The Grand Foyer Showcases Soaring 9Ft Ceilings, 2Pc Powder Room, Double Closet And Direct Access To The Garage. Open Concept Main Floor With Bright Kitchen Featuring Tons Of Cabinetry, Stainless Steel Appliances, Oversized Quartz Centre Island and Eat-In Area. The Living Room Is The Perfect Place To Relax Around The Fireplace. Convenient Second Floor Laundry Includes Upper Built-In Storage. Primary Bedroom Oasis With Double Vanity, Soaker Tub & Glass Shower. Spacious Second Bedroom Features A Walk-In Closet And Third Bedroom With A Double Door Closet. Great Size Backyard To Enjoy All Year Around & Long Driveway With No Sidewalk. Close To Uxbridge Secondary School, Joseph Gould Public School and St. Jospeh Catholic Elementary School. Enjoy Every Season With Top Golf Courses and Ski Resorts Nearby. Easily Accessible Amenities With Grocery, Shops, Cafes, Parks and Downtown Uxbridge Just Minutes Away! (id:58576)
Real Broker Ontario Ltd.
906 - 95 Baseline Road
London, Ontario
Updated 1 bedroom, 1 bathroom condo in a well maintained building offering ample parking. Convenient location close to many amenities. 690 sq. ft. modern unit offers in-suite laundry, vinyl plank flooring, all appliances included, air conditioning, and a good size bedroom with a wide closet. The building features an elevator, exercise room, and open parking. The condo fees are $363 a month and includes water, building insurance, exterior maintenance, ground maintenance, and common areas. (id:58576)
RE/MAX Centre City Realty Inc.
1962 Kilgorman Way
London, Ontario
Exceptional quality, timeless design, & a remarkably private 2/3 acre lot backing onto green space & a tranquil pond. Driving into Bournewood Estates this classic stone & brick beauty is set back on an expansive emerald lawn accented with perennial gardens & evergreens. The covered front entry opens to a canvas of rich Walnut hardwood & light infused principal rooms, California shutters and eye-catching views of the deep, treed backyard. Offering approx. 4000 sq. ft above grade + another 1200 sq ft finished in the lower level, this floor plan enjoys spacious rooms & high functioning design. The main floor features a gorgeous living room, anchored by a ceiling height natural stone surround with antiqued mirror curio cabinetry & coffered ceilings, that extends into a large, eat-in kitchen with extensive built-ins, contrast cabinetry, a large walk-in pantry, leathered granite centre island and a breakfast room rotunda encircled by windows. A private study with cathedral ceiling and built-in cabinetry sits to the left of the front foyer; to the right -a separate dining room accessing an extended butler's pantry. A designer powder room and beautiful mudroom complete the main floor. The second floor features 4 large bedrooms each with ensuite access including a generous primary suite with 5-piece ensuite & large walk in closet, princess suite w/4-piece ensuite & 2 additional rooms sharing a 5-piece ensuite. 2nd floor laundry. The finished lower level adds another full washroom and a large finished rec room with easy option for 5th bedroom + lot of storage space. Full width deck off of the kitchen offers room to lounge and dine comfortably while overlooking the fully fenced back yard with loads of space to kick a ball or pitch a volleyball net - big enough for a pool without losing play space. Treed perimeter promises increasing privacy over the years. Soft White Pines adorn the back of the property. Oversized 3 car garage offers additional storage space. (id:58576)
Sutton Group - Select Realty
Lot 19 Johnston Road
North Bay, Ontario
Prime 1.43 special commercial and residential property for sale. High traffic spot on a corner site. High visual exposure on busy Trout Lake. Rezoned to Neighborhood Commercial Special Zone Complete. (id:58576)
Realty Executives Local Group Inc. Brokerage
155 Bedford Crescent
Sarnia, Ontario
This four bedroom/1.5 bath end unit townhouse is ready for an investor to add to their portfolio. Currently rented out for $2300/month and tenants pay utilities. Situated right next to GLSS secondary school, local bus routes, grocery stores and Lambton College. The downstairs features a bonus dining room, spacious living room and kitchen with new flooring throughout. Upstairs has four bedrooms and a bathroom. Basement is mostly finished including drywall, electrical and fixtures. Recent upgrades include new lighting fixtures, new paint and the majority of windows have been replaced in the last 3 years. The fully fenced in backyard has brand new sod and recent fencing and decking installed. The double wide driveway has parking for 4 cars and also a garage. House has a high efficiency furnace **** EXTRAS **** Sarnia Transit bus stop is a 3 min walk. *For Additional Property Details Click The Brochure Icon Below* (id:58576)
Ici Source Real Asset Services Inc.
211 - 321 Spruce Street
Waterloo, Ontario
Exceptional Opportunity to Rent This Bright and Luxury One Bedroom Plus Den Suite Is Walking Distance From University Of Waterloo, Conestoga College, And Wilfrid Laurier. Building Amenities Include Concierge, Weekly Housekeeping, Exercise And Recreation Room, Lots of Sunlight and views to green space, PLEASE COME AND SEE YOU WILL LOVE IT !!!! (id:58576)
Homelife/miracle Realty Ltd
104-106 Walton Street
Port Hope, Ontario
Motivated Seller; This exceptional mixed-use property offers a potential cap rate of 7-8%, making it a prime investment opportunity. The ground floor features a spacious 2,183 sq. ft. commercial unit with a basement, currently vacant and suitable for a wide range of uses, including restaurants, medical or dental practices, and more.The residential units have been recently renovated and are tenant-occupied on a month-to-month basis, providing flexibility for new owners. Additionally, free public parking is conveniently located just 100 meters from the building.Whether youre an investor seeking a high-yield property or a business owner looking for the perfect location with the option to live on-site, this property checks all the boxes. Dont miss out on this incredible opportunity! (id:58576)
Forest Hill Real Estate Inc.
1694 Centre Road
Hamilton, Ontario
Spectacular State-of-the-Art Equestrian Facility w. 2 large houses + staff quarters on 12 acres in Carlisle. Designed by current owner, built by Post Farm Structures in '13. 31 stalls w. wood clad walls, vaulted ceilings & adjoining updated bank barn. Rubber matted stalls; most 12x12; 4 convert to 2 foaling boxes. 2 large wash stalls, feed rm, ample hay/shavings storage. Main barn has 2 studio spaces, 31 tack lockers, 2 offices, 2 laundry rms & 2 3-pc baths. Heated viewing rm adjacent to 78'8"" x 203'4"" sand & fiber indoor arena has full kitchen/dining area & balcony overlooking paddocks. Second large arena outside, septic system ('14), 11 post & rail paddocks w. access to hydro & water. Main residence is 4 bedrm century brick dwelling in excellent condition. Currently tenanted. 2nd dwelling, also tenanted, open-concept main flr, 3 bedrms, 3 baths. Plus modern 2 bedrm open-concept self-contained studio w. separate entrance. Quick access to 401, 407, QEW and surrounding areas. Additional 12+ adjoining acres available to purchase and to be negotiated in a separate contract. (id:58576)
Royal LePage Signature Realty
113a - 2062 Lumen Drive
London, Ontario
This unit is available for immediate occupancy. It includes $40,000 in upgrades, including: 1 sedan covered parking spot in state of the art parking tower, extra storage locker and bathroom upgrades for the en-suite. This Eve park, Net-0 emissions condo townhome is ideal for community minded individuals who want to leverage green technology to minimize their carbon footprint, and save money on their long term utility/condo fees. The main floor is great for entertaining, with an open concept kitchen and living area facing a rear glass wall/patio with lots of natural light and easy access to green space. The cozy upstairs bedrooms, each with their own bathroom, gives ample space for an individual or small family. The community is mostly owner occupied and is a mix of young professionals & retires who care about our environment and want to save money over the long term. The condo fees of $283.50 include exterior maintenance and parking. This low maintenance home should keep your monthly carrying costs well below the average into the future. Access to low cost rental of community owned Tesla for those wishing to reduce vehicle ownership burden. (id:58576)
Pc275 Realty Inc.
138 Belvidere Road
Fort Erie, Ontario
Step into this stunning, 2+2 bedroom, raised bungalow just minutes away from the breathtaking Crystal Beach, offering one of the most picturesque sunset views in Canada. As you enter, enjoy custom architecture showcased in an open-concept floor plan with an accent wall and raised ceilings allowing natural light to fill the space. The living and dining area is adorned with elegant, light, bamboo hardwood flooring and a cozy fireplace - providing the perfect setting for entertaining and creating cherished family memories. The kitchen is a chef's dream featuring stainless steel appliances, luxurious quartz countertops, and an expansive island with a convenient breakfast bar. Steps away is the open dining area that has walk-out doors leading to a two-tiered deck seamlessly blending indoor and outdoor living. The meticulously landscaped yard is a tranquil oasis with a refreshing salt-water spa and firepit - offering the perfect escape for relaxation and entertainment! Enjoy the peace and quiet of two welcoming bedrooms and two well-appointed bathrooms on the main floor. The primary is a sanctuary that includes an exclusive ensuite bathroom. The lower level includes a flexible area with two extra bedrooms, a luxurious 3-piecebathroom with heated floors and an open space perfect for various recreational activities. This area is finished with recessed lighting and sleek, modern porcelain tile creating a stylish and practical environment. **** EXTRAS **** 15-minute walk to the waterfront, beach, park and marina. (id:58576)
Keller Williams Real Estate Associates












