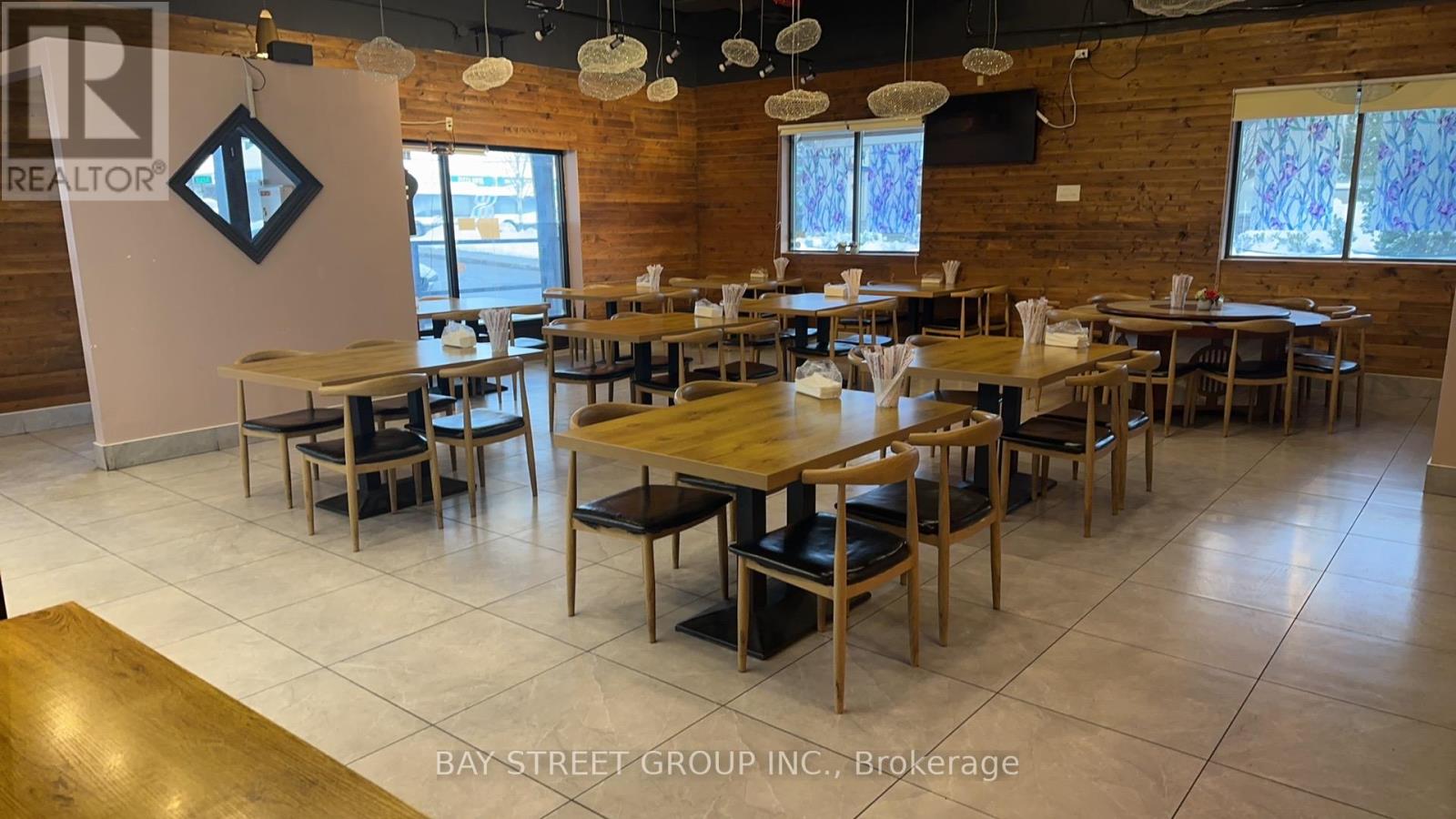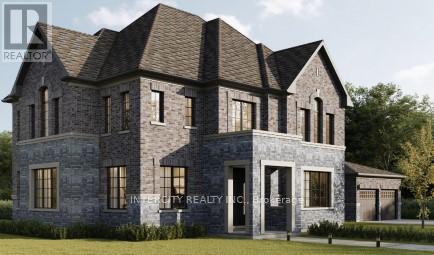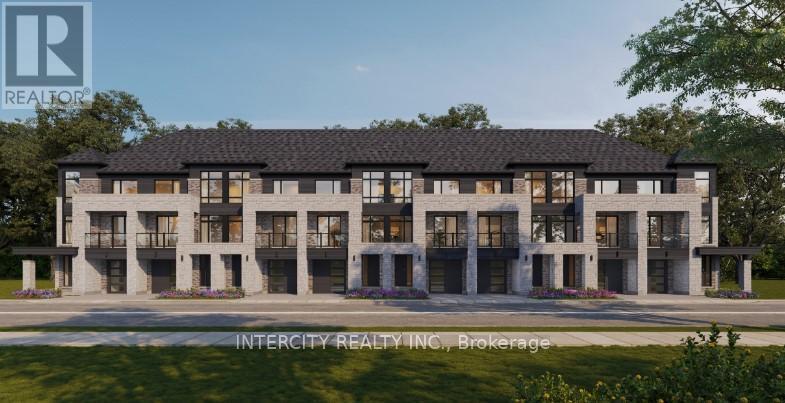813 - 60 Frederick Street
Kitchener, Ontario
Located on the 8th floor of DTK Condos, this modern 1-bedroom plus den unit offers an open-concept layout with smart home features, including smart locks, thermostat, and lights. The kitchen boasts stainless steel appliances and quartz countertops, while the living area is filled with natural light from floor-to-ceiling windows. Enjoy the oversized, enclosed west-facing balcony, perfect for relaxing and watching the sunset. Building amenities include a concierge, gym, yoga room, party room, rooftop terrace with BBQs, mini dog park, and more. Located in downtown Kitchener, you're steps from the Farmers Market, restaurants, shopping, and public transit, with easy access to ION LRT, bus stops, and nearby universities. (id:58576)
RE/MAX Premier Inc.
8 - 255 King Street N
Waterloo, Ontario
Grab this once in a lifetime opportunity to own this amazing franchise restaurant located minutes away from University of Waterloo. With high foot traffic comes high sales volume!! Booming sales of approx $70K, this opportunity is perfect for investors and end users! An amazing fast growing franchise business with a potential to have more sales and more profitable business! Do not miss this opportunity. (id:58576)
Save Max Real Estate Inc.
22-23 - 160 University Avenue W
Waterloo, Ontario
Great Location!! University Waterloo Plaza, super high traffic area! Close to two universities ! 2200 sq ft, amazing turn key business, fantastic seating area, large fully equipped kitchen, and loyal clients. Can Be Changed To Other Restaurants Or Different Food Variety. **** EXTRAS **** Rent $10,630/ Monthly (Include Tmi , Hst ), Lease Term Till May 2027 With Renewal. (id:58576)
Bay Street Group Inc.
289 Chatham Street
Brantford, Ontario
NEWLY BUILT LEGAL DUPLEX on a CORNER LOT with additional room/area for COMMERCIAL usage! LIVE IN ONE AND RENT THE OTHER TWO. GREAT MORTGAGE HELPER. OR, an opportunity to run a business from home while raising your kids. Unit 1 is on the main floor and has 4 bedrooms with 3 washrooms- 1 full bath and 2 two piece. You can use the 4th bedroom for commercial use as it comes with separate entrance and a 2 piece washroom. Did I mention that main floor has NINE FEET CEILING HEIGHT! Unit 2 is on the second floor and has separate entrance - it comes with 3 bedrooms and 2 washrooms with separate AC, Furnace, Laundry. Both units have separate utility meters. HOUSE HAS 5 ENTRANCES - 3 FOR THE MAIN UNIT, 1 FOR THE SECOND UNIT, AND 1 FOR THE COMMERICAL UNIT THAT CONNECTS TO THE MAIN HOUSE AS WELL. High end finishes throughout. One of the best properties in this quiet and mature neighborhood. Close to one of the best schools. Don't miss this opportunity to own this unique property!! (id:58576)
RE/MAX Realty Services Inc.
101 Spruce Street
Tillsonburg, Ontario
Portion of a free standing building fully Demised, fully sprinkled. Perfect for warehousing - clear height 20', rent is gross which includes TMI, & Utilities. landlord prefers warehousing but open for other uses as well. Approximately 16000 SQ FT which includes extra lot for 20+ truck parking fully fenced. (id:58576)
RE/MAX Realty Services Inc.
33 - 53 Old School Trail
Welland, Ontario
Charming Townhouse Available For Lease In A Highly Convenient Area Of Welland. This Home Features 3 Bedrooms, 2 Full Bathrooms, And 1 Powder Room. The Main Floor Includes A Spacious Living/Dining Area, A Cozy Family Room, And A Well-Sized Kitchen With Brand-New Appliances. Upstairs, The Master Bedroom Offers A 3-Piece Ensuite, Along With Two Additional Good-Sized Bedrooms. The Home Boasts A Modern Open-Concept Design And Is Filled With Natural Light From Plenty Of Windows. Perfect For A Small Family, Professionals, Or Couples! **** EXTRAS **** Tenants To Pay 100% Utilities (id:58576)
RE/MAX Real Estate Centre Inc.
Ph09 - 405 Dundas Street W
Oakville, Ontario
Welcome to Distrikt Trailside! This 2 bed 2 bath features 10' smooth ceilings, 47Sq.Ft. balcony with gas line, large kitchen island with storage.AI Smart Community System features digital door locks & in-suite touch screen wall pad.Spectacular indoor and outdoor amenities with 24hour concierge, on site property management office and a convenient parcel storage system and mail room, a pet washing station and a double height fitness studio equipped with state of the art weights and universal cardio equipment, ample indoor and outdoor spaces to do yoga and Pilates.6th floor features an extensive residents amenity space with a chef kitchen, private dining room, a separate lounge with fireplace, and a games room.The beauty, uniqueness and quality of this building is a must see! **** EXTRAS **** Luxury kitchen made in Italy by Trevisano combines glass and European laminate cabinetry, soft close drawers and cabinets, porcelain backsplash tile, single basin under mount s/s sink with single lever faucet and convenient pulldown spray. (id:58576)
Right At Home Realty
170 Ivy Jay Crescent
Aurora, Ontario
Beautifully renovated home in the heart of Aurora, featuring modern upgrades throughout. This spectacular open-concept property boasts hardwood floors and a spacious gourmet kitchen with a breakfast bar. Enjoy the serene private oasis in the backyard, complete with a saltwater pool, cabana, and outdoor kitchen, all surrounded by stunning landscaping perfect for entertaining. The fully finished basement includes a kitchen, temperature-controlled wine room, and workout space. Conveniently located near amenities, parks, and schools (id:58576)
RE/MAX Experts
1110 - 12 David Eyer Road
Richmond Hill, Ontario
*Assignment Sale* Welcome To This Brand New Condo Townhome, Located at The Prime Location of Bayview and Elgin Mills!!This Stunning 959 Sq. Ft. Townhome Features 10 Ceilings on The Main Floor and 9 Ceilings on the Lower Level Where YoullFind 2 Spacious Bedrooms & 2.5 Baths! The Seamless Open-Concept Floor Plan Creates An Ideal Setting For Entertaining andComfortable Living. The Modern Kitchen With Quartz Counter Tops and a Beautiful Centre Island Makes This a Dream CookingSpace For Any Chef! Centrally Located Near All Amenities, Schools, Parks, Costco, Home Depot, Restaurants and High 404. (id:58576)
RE/MAX Millennium Real Estate
Lot 123 Sun Valley Street
Whitby, Ontario
Welcome to your dream home! Soon to be constructed by award winning builder Zancor homes. This exquisite two-storey detached property, situated on a desirable corner lot, offers a blend of luxury, functionality, and timeless design. As you approach, you'll be greeted by a charming, fully fenced front courtyard measuring 29' x 22'8"", ideal for hosting gatherings, from cozy family evenings to lively celebrations with friends. The spacious double-car garage provides ample storage and convenience. Inside, the home boasts a grand foyer that leads to a massive family room perfect for entertaining or relaxing with loved ones. The chef-inspired kitchen is a true highlight, featuring stunning stone countertops, an expansive island, and an abundance of cupboards, making it ideal for culinary adventures. The separate dining room provides the perfect setting for family dinners or elegant gatherings. Upstairs, the large principal bedroom is a true sanctuary, complete with walk-in closet for ultimate storage. The spa-like 5-piece en-suite offers a serene escape, featuring a luxurious stone countertop, a frameless glass shower, and a freestanding soaker tub perfect for unwinding after a long day.[Additional features include 2,985 sq.ft. 4 Bed, 4 Bath, spacious den with French doors, perfect for a home office or study. Every detail has been thoughtfully designed to provide both style and comfort. This home is a rare find and offers everything you've been searching for. Visit our Sales Centre today and imagine your family enjoying this exceptional living space for years to come .Home covered under full Tarion Warranty. (id:58576)
Intercity Realty Inc.
3 - Blk 128 Ivy Run Crescent
Whitby, Ontario
Welcome to this stunning, modern soon to be constructed by award winning builder Zancor homes 100% freehold, Covington Elevation ""C"" Model, townhouse offering over 2,146 sq. ft. of beautifully finished space across three floors. Boasting 3spacious bedrooms and 4 washrooms, this home is designed with comfort and style in mind. The 9' main and second, as well as 8' third floors feature smooth ceilings. The elegant hardwood floors on the main and second floor, complemented by stained oak veneer stairs add warmth and character. The second floor welcomes you with a spacious great room, perfect for gatherings, with a walkout to a private balcony. The gourmet kitchen is a chef's dream, equipped with stainless steel appliances, a stone countertop, and a sleek ceramic backsplash. The primary bedroom is a true retreat, featuring a generous walk-in closet and a luxurious5-piece en-suite complete with a glass shower and a free-standing bathtub for ultimate relaxation. The additional bedrooms are bright and spacious, ideal for family or guests. The lower level offers a walkout from the recreation room to a private backyard, expanding your living space to the outdoors. The basement includes a cold cellar and a 3-piece rough-in for future customization. Don't miss this exceptional opportunity to own a thoughtfully designed and meticulously finished home that combines comfort, style, and functionality. Home covered under Full Tarion Warranty. **** EXTRAS **** $10,000 Decor Dollars PLUS $30,000 Bonus Package includes: Smooth Ceilings throughout main, 2nd& 3rd floors ~ Stained oak veneer stairs ~ hardwood on main and 2nd Floor and upper hall(excluding tiled areas and bedrooms) ~ Primary ensuite. (id:58576)
Intercity Realty Inc.
Lot 1 Bergamot Road
Whitby, Ontario
Welcome to your dream home! This exquisite two-storey to be built detached, situated on a desirable corner lot, offers a blend of luxury, functionality, and timeless design. As you approach, you'll be greeted by a charming front, fully fenced courtyard measuring 28'3"" x 21'. This inviting outdoor area is ideal for hosting gatherings, from cozy family evenings to lively celebrations with friends. The spacious double-car garage provides ample storage and convenience. Inside, the home boasts a grand foyer that leads to a massive family room - perfect for entertaining or relaxing with loved ones. The chef-inspired kitchen is a true highlight, featuring stunning stone countertops, an expansive island, a dedicated chef's desk, and an abundance of cupboards, making it ideal for culinary adventures. The separate dining room provides the perfect setting for family dinners or elegant gatherings. Upstairs, the large principal bedroom is a true sanctuary, complete with not one but two walk-in closets for ultimate storage. The spa-like 5-piece ensuite offers a serene escape, featuring a luxurious stone countertop, a frameless glass shower, and a freestanding soaker tub-perfect for unwinding after a long day. Additional features include 3,097 Sq. Ft., 4 Bedrooms, 4 Baths, spacious den with French doors, perfect for a home office or study. Every detail has been thoughtfully designed to provide both style and comfort. This home is a rare find and offers everything you've been searching for. Visit our Sales Center today and imagine your family enjoying this exceptional living space for years to come. (id:58576)
Intercity Realty Inc.












