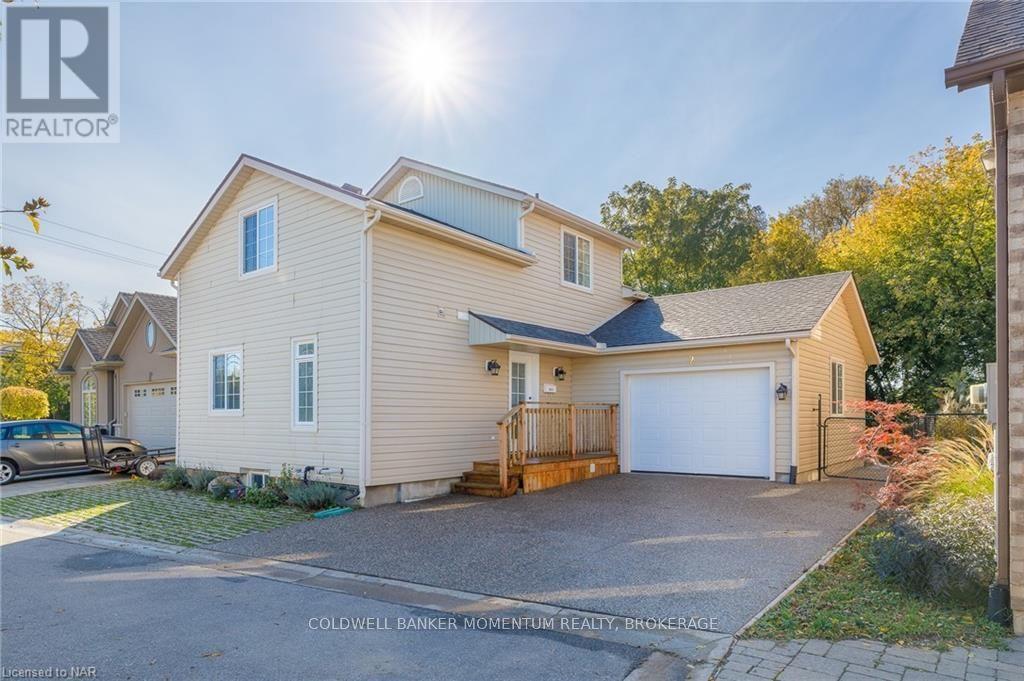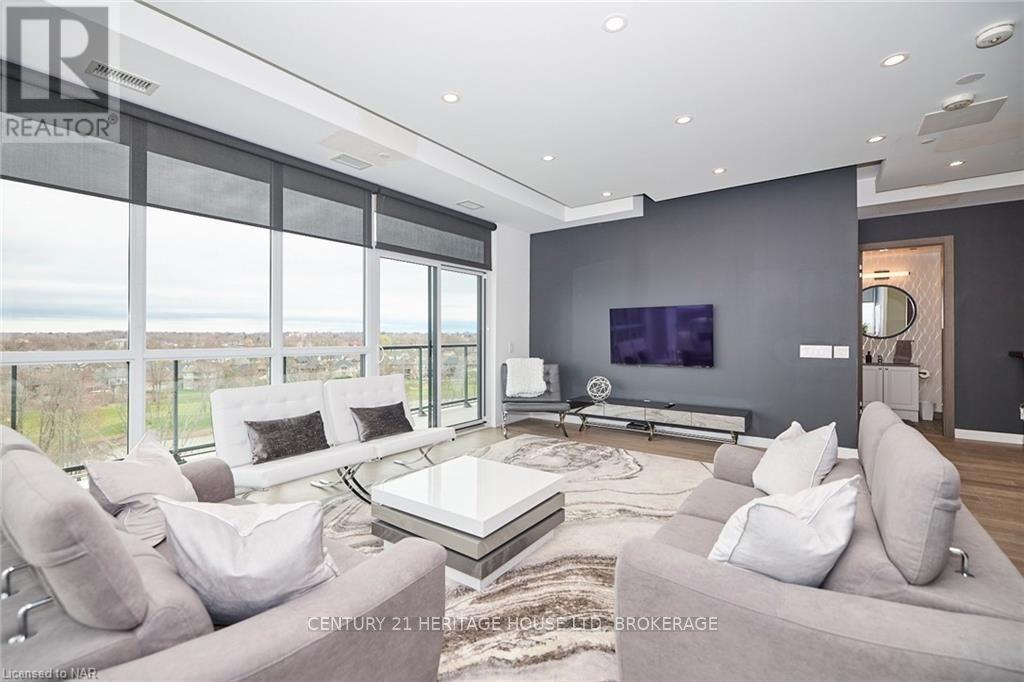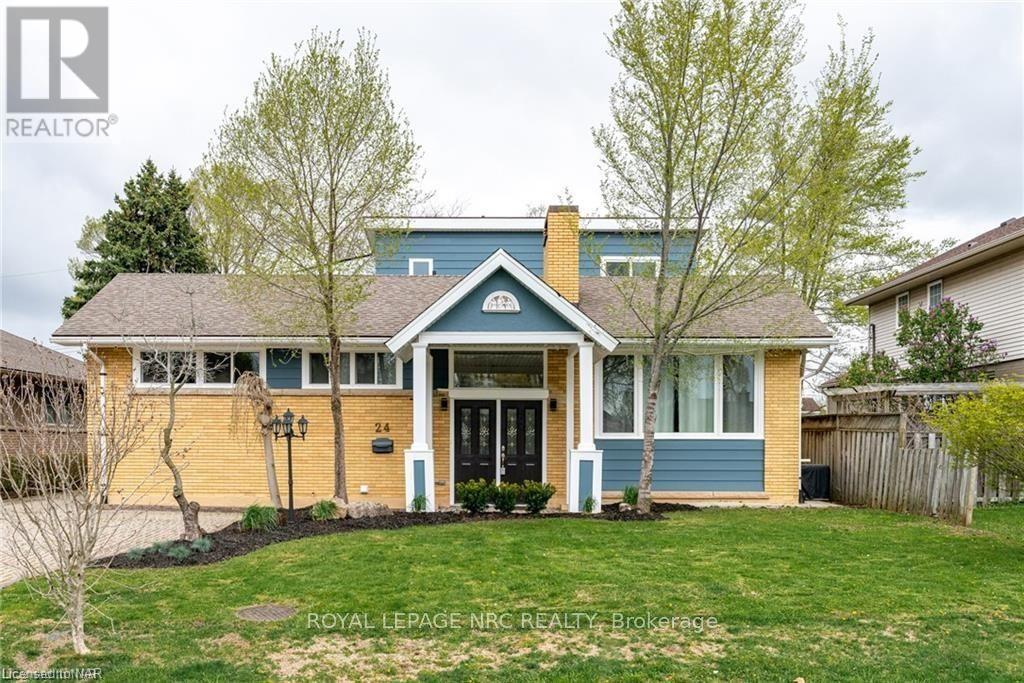255a Lakeshore Road
St. Catharines, Ontario
Welcome to 255A Lakeshore Road offering a gorgeous ravine lot and backing onto Walker's Creek! This move-in ready home is situated on a private laneway, in the North-end of St. Catharines and near Lock One of the Welland Canal known for it's famous bicycle and walking trail. It is also only minutes from Lake Ontario and beautiful Sunset Beach! With no rear neighbours directly behind the house you can enjoy a private peaceful quiet coffee in the morning sitting on the large rear covered deck overlooking beautiful Walkers Creek while being entertained by the wonderful wildlife (birds, rabbits, dear and beavers) that come with being on a ravine and a creek. This home features 3-4 bedrooms, 3 full bathrooms and a fully finished basement. The open concept main floor is perfect for entertaining and also has a bedroom with ensuite privilege. The second floor includes a bonus living space, a bathroom with a deep soaker tub and a separate shower, and 2 spacious bedrooms both with walk-in closets. The fully finished basement has just had new carpet installed in October 2024 and includes a large living space, a 3 piece bathroom, a potential 4th bedroom and a dedicated laundry room. This home has an attached 1.5 car garage, a double wide exposed aggregate concrete driveway and sidewalk leading to the fenced backyard and the large covered wood deck. This home is in a fantastic area with walking trails and parks located within walking distance. It is also on a bus route and close to shopping, schools and other amenities. Book your showing today! (id:58576)
Coldwell Banker Momentum Realty
E - 210 Martindale Road
St. Catharines, Ontario
THE UPPER DECK TAPHOUSE & GRILL. EXCELLENT FINANCIALS! LIQUOR LICENCE FOR 120 INDOORS AND 40 OUTDOOR. THIS POPULAR ST. CATHARINES RESTAURANT BOASTS A FAITHFUL CLIENT BASE, FANTASTIC SETTING AND A GREAT LOCATION ON MARTINDALE ROAD. EXTENSIVE LIST OF CHATTELS INCLUDED. SECURITY SYSTEM IS EXTERIOR AND INTERIOR MOTION SENSORS. ABILITY TO EXPAND THE DECK FOR A SERENE OUTDOOR PATIO. PLANS TO EXTEND THE DECK ARE ON FILE. CONTACT LISTING BROKERAGE FOR FULL DETAILS. VISIT WWW.UPPERDECKTAPHOUSE.COM FOR MORE INFORMATION ON THIS EXCITING BUSINESS OPPORTUNITY. (id:58576)
RE/MAX Niagara Realty Ltd
118 Colbeck Drive
Welland, Ontario
Welcome to Luxury & Serenity!\r\nEscape to your Private Oasis. Imagine waking up to the gentle sounds of the water and the rustling leaves.\r\nA perfect blend of seclusion, comfort and waterfront splendour.\r\nAll-day sunshine and breath taking sunset views that you can enjoy from your own private waterside patio and dock.\r\nThis recently renovated raised bungalow offers four generously sized bedrooms and three full bathrooms across two levels of impeccable living space. \r\nRetreat at the end of the day to the large primary suite with walk-in closet and ensuite spa bath. This is your haven within your haven.\r\nEntertain and create culinary delights in the gourmet chef’s kitchen, quartz counters, brand new built in appliances and an extravagant centre island, feeding into the dining space that features full height windows highlighting the perfect views of the river from every inch of this home.\r\nThe completely finished basement offers an inviting ambiance which allows natural light to flood the space, creating a warm and inviting atmosphere. It offers in-law suite capabilities with two large bedrooms, oversized recreation room, laundry room and its own separate entrance leading to back patio and riverside access.\r\nRelax in the outdoor lounge area which over looks the backyard and Welland River.\r\nYour dock is the gateway to boating adventures, fishing and kayaking.\r\nThis truly is cottage life in the city! \r\nYour tranquil oasis and riverside haven awaits your arrival! (id:58576)
RE/MAX Niagara Realty Ltd
462 Grantham Avenue
St. Catharines, Ontario
YOUR SEARCH IS OVER....Immaculate just scrapes the surface on trying to describe this wonderful north end 3+2 bedroom bungalow featuring In-law suite accessory apartment. Absolutely stunning top to bottom, inside & out! Not many homes offer the versatility like this. Turnkey occupancy main floor and lower offers supplement income, in-law or extended family opportunity. Complete main floor has had a redo with flooring, paint, new lighting, widows, custom window shutters and laundry options in either of 2 bedrooms if need. Oak eat-in kitchen with all appliances included. Lower level is beautifully finished with no expense spared including custom open concept kitchen with stainless appliances. New bright windows including an egress window which allows natural light to fill the space. Gorgeous family room features a gas fireplace with barn beam mantel. Generous sized 3pc bath with open shelving and acrylic shower. Primary bedroom has wall closets with 2 windows featuring California shutters. Laundry down is bright & immaculate with folding shelf. Behind the beautiful Acacia wood french in kitchen door has space for another bedroom or office with a closet and window. Use of space has a great flow for the discerning buyer. Attached over sized garage is a bonus as is the beautiful sunroom that overlooks a beautifully landscaped fenced yard with patio and 2 sheds. New Electric panel 2022. New AC 2023. Newer roof shingles. Automated Lawn sprinkler system. Tankless Hot water. Water purification system. Immediate occupancy is available on this beauty! Don't wait... (id:58576)
RE/MAX Garden City Realty Inc
27 Arbourvale
St. Catharines, Ontario
Nestled in a stately village, this newly built home exudes charm and sophistication. With high ceilings and\r\nfabulous architecture, every corner of this property features character-filled details that set it apart. The main\r\nfloor primary bedroom is a sanctuary, featuring a stunning spa-inspired ensuite that exudes opulence and\r\nrelaxation. Indulge your culinary passions in the fabulous new kitchen, complete with modern appliances and\r\nan oversized island for entertaining your family and guests. This property is truly a gem for those seeking a\r\npeaceful retreat with luxurious amenities while enjoying the convenience of being in the heart of the city. The\r\nelegant Cambria Quartz countertops are consistent throughout the home, complementing the fabulous kitchen\r\ncabinets and spacious designer vanities. Floor-to-ceiling windows flood the space with natural light,\r\nhighlighting the professionally landscaped yard looking on to greenspace adorned with mature trees. Step\r\ninto this newly constructed elegant house and be greeted by plenty of closet space throughout the home.\r\nFrom spacious walk-in closets to cleverly designed storage solutions, this house offers ample room to keep\r\nyour belongings organized and easily accessible. Enjoy the privacy of separate living spaces, including a well appointed finished lower level with two bedrooms and a full bath. Each bedroom is well-appointed with\r\ndesigner-approved selections and colors that enhance the overall aesthetic. Enjoy the wine room on the lower\r\nlevel. Imagine having a dedicated space to store and display your wine collection, making it easily accessible\r\nfor entertaining or simply enjoying a glass after a long day. Situated at the end of a cul-de-sac and backing\r\nonto a wooded ravine, this residence offers tranquility and seclusion in a unique urban oasis. Enjoy the\r\nserenity of this space where every detail has been carefully curated. (id:58576)
Revel Realty Inc.
17 Parklane Crescent
St. Catharines, Ontario
BEAUTIFULLY AND FULLY RENOVATED 4 BEDROOM, 4 BATHROOM BUNGALOW ON A HUGE, PRIVATE RAVINE LOT IN THE SOUTH END OF ST. CATHARINES. AWARD WINNING CUSTOM HOME BUILDER, PYM AND COOPER CUSTOM HOMES, WERE ENGAGED TO OVERSEE THE RENOVATIONS. THE HOME IS LOCATED ON A QUIET CUL-DE-SAC CLOSE TO SHOPPING, DOWNTOWN, MERIDIAN CENTRE ARENA, FIRST ONTARIO PERFORMING ARTS CENTRE, ST. CATHARINES GOLF AND COUNTRY CLUB, BRUCE TRAIL, NIAGARA WINE ROUTE AND QUALITY SCHOOLS. THERE IS EASY AND QUICK ACCESS TO MAJOR HIGHWAYS AND THE GO TRAIN. RENOVATIONS BEGAN IN LATE 2023 AND WERE COMPLETED IN 2024 WITH UPDATES INCLUDING: NEW PAVED DOUBLE WIDE DRIVEWAY; NEW SHINGLED ROOF, NEW SOFFIT/FASCIA AND EAVESTROUGH; NEW WINDOWS AND EXTERIOR DOORS; NEW CONCRETE FRONT WALKWAY; NEW TILED FRONT PORCH; NEW LANDSCAPE WALKWAY, RETAINING WALLS AND STEPS IN REAR YARD; NEW VAULTED CEILINGS ON MAIN LEVEL; NEW MAIN FLOOR MUD ROOM; NEW COVERED SIDE PORCH OFF DINING ROOM; NEW COVERED DECK OFF LIVING ROOM WITH GLASS RAILS; NEW CONCRETE LOWER PATIO; NEW 200 AMP SERVICE AND PANEL; NEW CENTRAL VAC SYSTEM; NEW GARAGE DOOR OPERATOR; NEW PLUMBING AND FIXTURES; NEW ELECTRICAL WIRING AND SWITCHES/RECEPTACLES; NEW INSULATION IN WALLS AND CEILINGS; NEW DRYWALL; NEW INTERIOR TRIM DOORS AND HARDWARE; NEW FLOORING THROUGHOUT; FRESHLY PAINTED; NEW KITCHEN AND BATHROOM CABINETRY; NEW MAIN FLOOR LAUNDRY; NEW LIGHT FIXTURES; NEW OAK STAIRCASE TO LOWER LEVEL; NEW WALK IN CLOSETS; AND NEW TILE AROUND MAIN FLOOR WOOD BURNING FIREPLACE. NOT A SINGLE DETAIL WAS OVERLOOKED. (id:58576)
Royal LePage NRC Realty
187 Port Crescent Crescent
Welland, Ontario
Welcome to this bright and beautiful brand-new build, designed to impress with high ceilings and abundant natural light. This stunning home features 4 spacious bedrooms, 2.5 bathrooms, and an open-concept eat-in kitchen that flows seamlessly into the living space, perfect for hosting family and friends. With separate living and dining rooms, you’ll have plenty of space to entertain in style. The home also includes a double garage with an automatic opener for convenience. On the second level, you’ll find four generously sized bedrooms, including a large primary suite with a luxurious ensuite bathroom and his-and-hers walk-in closets. The second-floor laundry room is ideally located for ease of use. Offering convenient access to shops, restaurants, and schools, with nearby Memorial Park and Welland's scenic canals. Just minutes from key amenities like the Welland Community Wellness Centre, Seaway Mall, and local golf clubs, this community provides both convenience and natural beauty. (id:58576)
Coldwell Banker Advantage Real Estate Inc
6500 St. Michael Avenue
Niagara Falls, Ontario
You have got to see this showstopper home!!! Welcome to 6500 St. Michael Avenue in Deerfield Estates! This stunning, fully finished property has all the bells and whistles, featuring a grand foyer, 4+2 bedrooms, 3.5 baths, and a chef's eat-in-kitchen with granite counters, stainless steel appliances, and a bright family room with a fireplace. Enjoy a breakfast area opening to a deck overlooking a beautifully manicured yard with a heated salt-water pool. The main floor also includes a separate living room, formal dining room, laundry room, and powder room. Upstairs, you'll be impressed by the super bright and open feel, generous-sized rooms with gorgeous hardwood floors, and abundant natural light from every single angle. The primary bedroom quarters are complete with his + hers walk-in-closets and a designer 6pc ensuite bathroom fully equipped with double sinks, shower and soaker tub with jets. There is plenty of storage throughout. Step down to the fully finished basement featuring a theatre-sized recreation space, two additional rooms, a full bath, and extra storage, making it perfect for movie nights or family gatherings. The entertainer's dream yard features the heated salt-water pool, BBQ-ready deck, wrought iron fence, shed, and plenty of space for a swing set. Located on a 60ft corner lot with a double car garage and driveway that parks 4 vehicles. This property's perfectly manicured landscaping and attention-grabbing curb appeal is the envy of all neighbours- offering privacy and appreciation for beauty. In the highly desirable Forestview Public School catchment, this high-demand location provides quick access to the neighbourhood park, Costco, every imaginable amenity, hwys and all that is the booming south end of the City!!! (id:58576)
Revel Realty Inc.
140 Lakeshore Road
Fort Erie, Ontario
ESTATES LIKE THIS DONT COME UP OFTEN, ALMOST 5000 SQ FEET OF LUXURY LIVING OVERLOOKING THE MIGHTY NIAGARA RIVER AND BUFFALO SKYLINE!! INGROUND CONCRETE POOL WITH YOUR VERY OWN POOLHOUSE TO ENTERTAIN. GLEAMING HARDWOOD FLOORING THROUGH MAIN LEVEL, NEWER HVAC , ROOF APPORX 11 YEARS OLD, ULTIMATE PRIVACY AND UNMATCHED ELEGANCE COULD BE YOURS, LOADS OF ROOM FOR THE EXTENDED FAMILY (id:58576)
RE/MAX Niagara Realty Ltd
809 - 7711 Green Vista Gate
Niagara Falls, Ontario
Discover the epitome of luxury living in this tranquil, ultra-modern sub-penthouse. This 1458 sq. ft. sub penthouse has unobstructed views from the 498 sq. ft. wrap around glassed balcony, of the Niagara Falls Skyline and mist from the roaring Niagara and world class, John Daley signature golf course. This exclusive property combines urban sophistication with natural serenity, perfect for discerning buyers seeking an exceptional escape. Whether its morning coffee or evening cocktails the view is breath taking and sure to impress your guests. The primary bedroom boasts a lavish 4 pc.ensuite with dual showers, providing the ultimate relaxation. Walk out from the primary bedroom to wrap around balcony offering spectacular views. A well appoint 3 pc. quest bathroom for added convenience. Upgrades include voice controlled motorized blinds, vibrant RGB lighting setups suitable for any event/party. surround music, integrated smart home technology enables easy management of WI-Fi switching complete home automation controlled from your phone! Imported Scandinavian all wood doors, trim and hardware, 10ft. floor to ceiling windows. Open concept design ideal for entertaining. Quartz counter tops, island seating, ample dining space and well laid out living room. Two additional bedrooms have walk out feature to the balcony, again with spectacular views. Amenities include in door pool, hot tub, sauna, party room, cinematic theatre room, gym, quest suite and concierge and a convenient dog washing station. Private locker and guest parking all included. Minutes to the Falls, Casinos, Niagara Wine Tours, outstanding golf, short one hour drive to GTA, or sit back and relax on the Go Train, close to QEW. Quick access to Niagara Falls NY and Buffalo International Airport for the Snowbirds. This unit suits the Hip Life Style, Retires looking for the all amenities at your finger tips or for someone who is looking for a great investment rental unit. Please view video (id:58576)
Century 21 Heritage House Ltd
24 Riverview Boulevard
St. Catharines, Ontario
This residence at 24 Riverview Boulevard is an excellent choice for a multigenerational family or for a family seeking a separate bedroom wing for teens or in-laws. The home has 2,087 square feet above grade plus a fully finished lower level, for a total of six bedrooms and five bathrooms. The main floor features a grand living room bathed in natural light, and the kitchen is ideal for an active family with two separate workspaces. The upper level has two separate bedrooms that share a fully renovated bathroom with a tiled walk-in shower. Your children will adore their new quarters! The lower level contains an additional two bedrooms and two full bathrooms, as well as a recreation room and an office. (id:58576)
Royal LePage NRC Realty
8 Hoover Point Lane
Haldimand County, Ontario
Prepare to be amazed. Beautifully renovated Lake Front home w/112 ft of Lake Erie frontage, beach dependant on water level. House boasts over 1600 sqft of o/concept one floor living space, custom kitchen w/corian counters, built-ins, island. Spacious dining area w/wall to wall, floor to ceiling built-in cupbrds, lakefront sunroom w/f/place plus w-out to enormous deck, living rm w/gas stone f/place & sliding doors, extensive lakefront deck/viewing area. House surrounded by decking to be able to enjoy the panoramic views w/minimal grass. Master bed w/walk in closet/dressing rm. 2nd Bed w/built-in bunk beds, large closet & sliding doors to deck. Main flr laundry. Garage turned in to outdoor kitchen/bar/entertaining area, counters, cupboards. Main bunkie w/elecric f/place, ac & 3 pc bath. 2nd Bunkie w/bedroom, living rm and 3 pc bath. 3rd bunkie/shed w/queen sized bed. Blt-in BBQ, 2 more sheds w/hydro for workshop. Old boathouse now used for storage. Inground heated kidney shaped pool concrete restored this year. Extensive newly poured concrete breakwall w/metal steps to the beach. House is winterized, bunkies are all seasonal. New septic system installed 2021. \r\n\r\nA public boat launch is about 1 km away. Enjoy all that the Lake Erie lifestyle has to offer; great fishing, bird watching, boating, watersports, bonfires & beautiful sunrises. A 15-min commute to Dunnville or Cayuga. About 1 to 2hr drive from Hamilton, Niagara or Toronto. Easily rented out for added income. (id:58576)
Royal LePage NRC Realty












