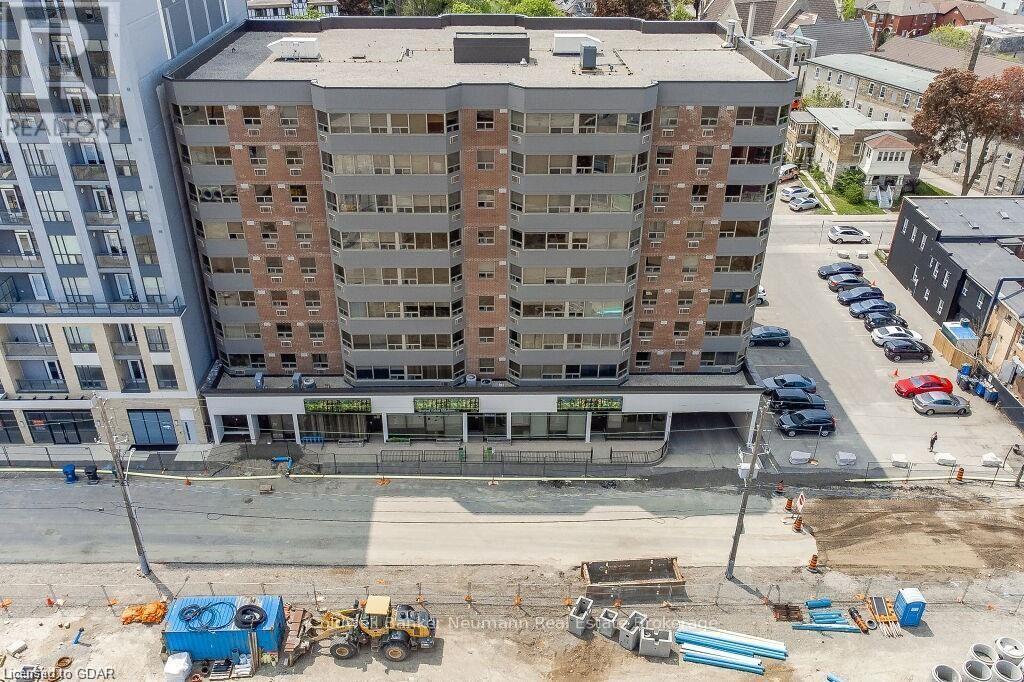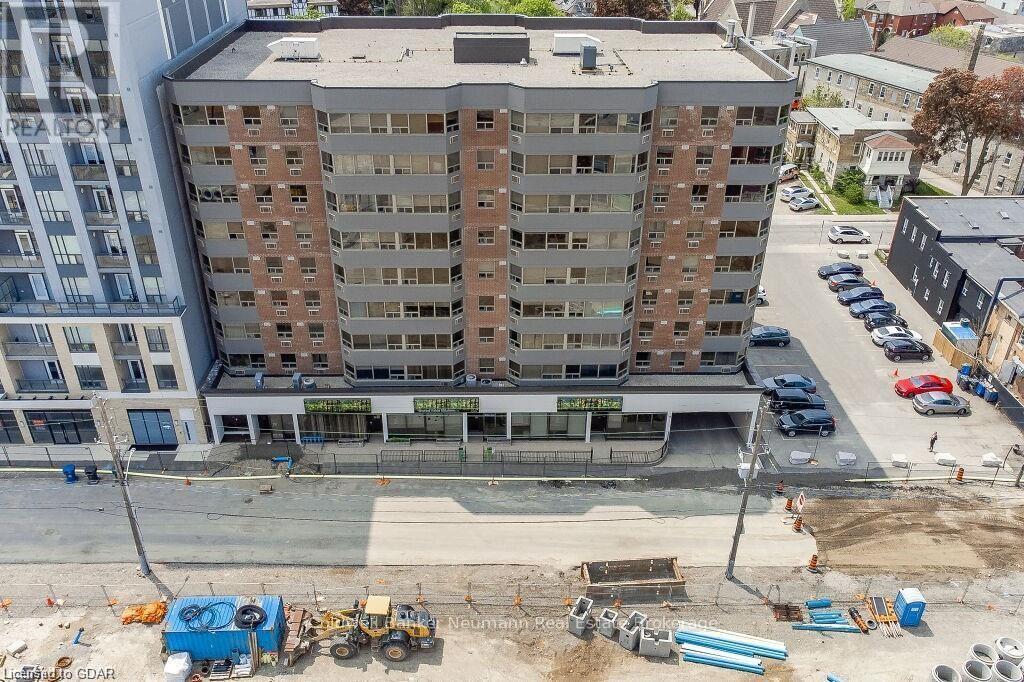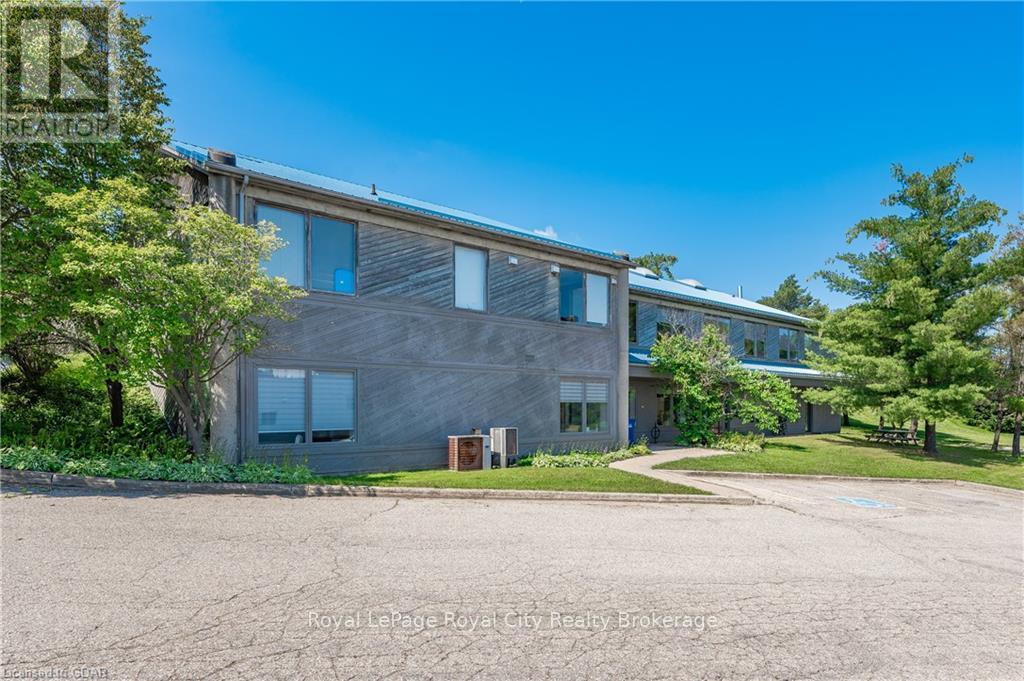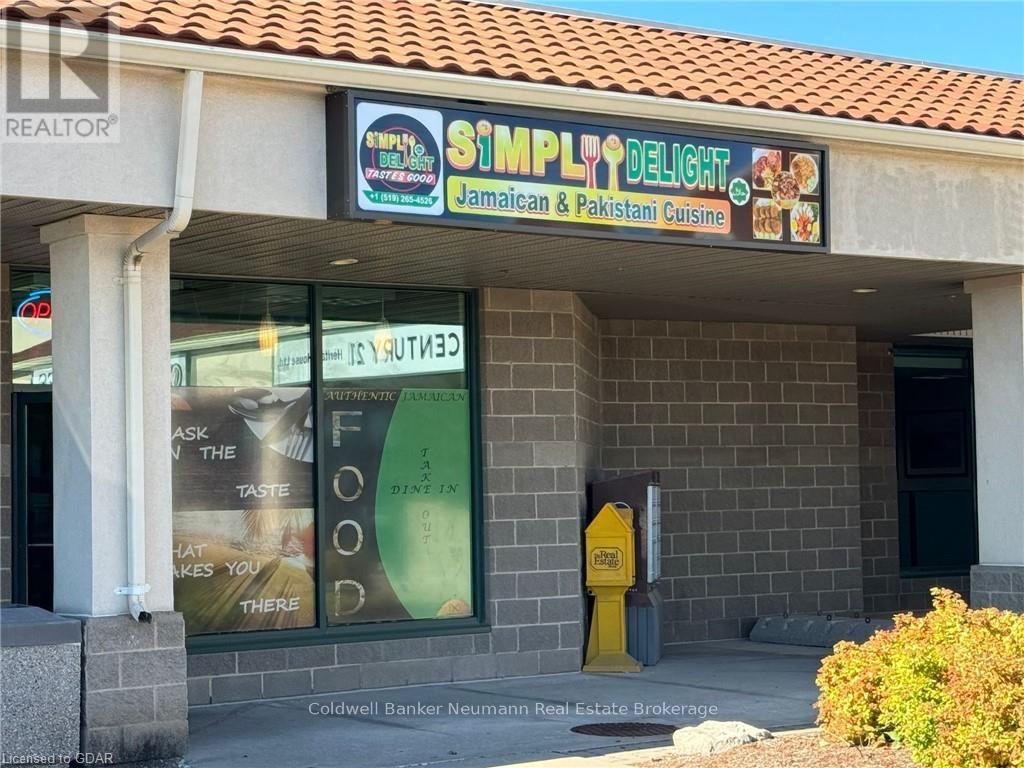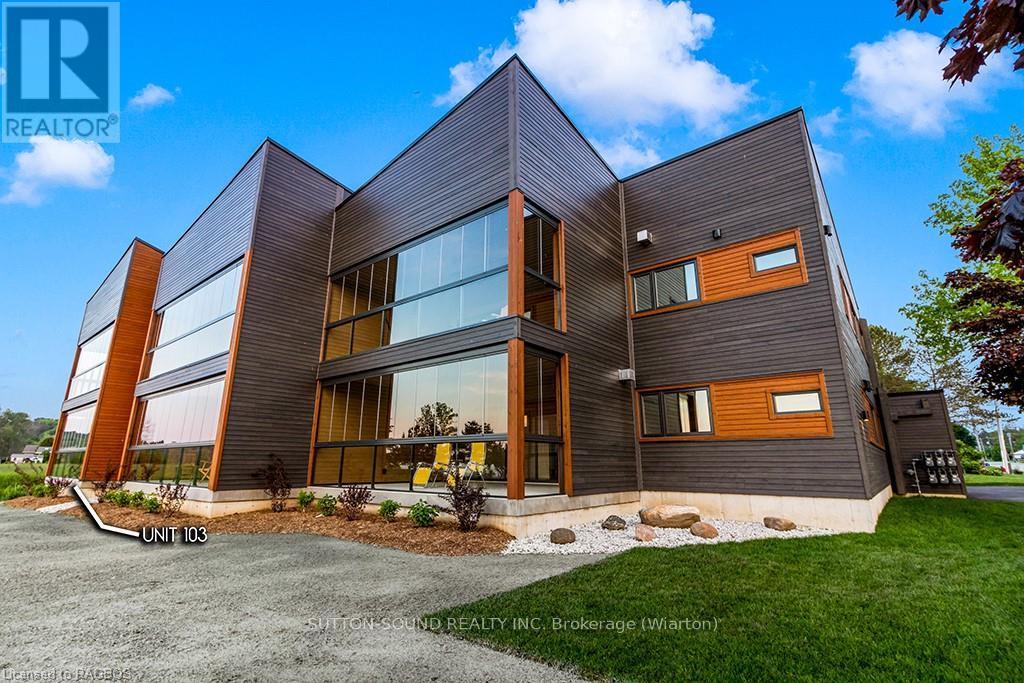846 Mississauga Valley Boulevard
Mississauga, Ontario
Situated on a premium 63' x 157' lot in the highly sought-after Mississauga Valley neighborhood, this Cuvenhoven-built, three-level side-split home is a rare opportunity. Meticulously maintained, it features three spacious bedrooms, hardwood floors throughout the main and upper levels, and a bright living and dining room that offers plenty of natural light. The eat-in kitchen on the main floor adds to the home's functional charm. The finished basement, complete with a kitchen, 3-piece bathroom, and separate entrance, provides excellent potential for additional income or an in-law suite. The property also includes a 1-car garage and a private driveway with space for three more vehicles. A large, private side yard offers endless possibilities for outdoor living or future expansion. Located in a prime area, this home is just minutes away from shopping, major highways, public transit, and reputable schools, making it perfect for families or investors alike. Whether you're looking to settle into a family-friendly neighborhood, renovate to create your dream home, or capitalize on a fantastic investment opportunity, this property presents limitless possibilities. Bring your imagination and explore the potential this home holds! (id:58576)
Exp Realty Of Canada Inc
63 Wheatfield Crescent
Kitchener, Ontario
Perfectly located 3-bedroom bungalow in South Kitchener's desirable Pioneer Park neighborhood! This family-friendly home offers wheelchair access on the main level and features a walkout from the kitchen to a spacious private deck surrounded by mature treesno shared spaces. Enjoy the convenience of being less than 5 minutes from Hwy 401 via Homer Watson Blvd, with easy access to schools, shops, banks, restaurants, public transit, and Conestoga College. A home that truly checks all the boxes! **** EXTRAS **** Includes New S/S Fridge, Dishwasher, Stove, Black Washer & Dryer. S/S Microwave. Includes Garage & 2 Driveway Parking. Tenant Pays 60% Of Utilities (id:58576)
Real Broker Ontario Ltd.
102 - 247 Northfield Drive E
Waterloo, Ontario
Welcome to the Blackstone Condos in Waterloo! This main-floor unit offers 644 sq. ft. of bright, open living space with one bedroom, one bathroom, and a spacious private balcony. Perfect for first-time buyers, investors, or those looking to downsize, this condo combines modern convenience with a fantastic location. Enjoy easy access to the highway, Grey Silo Golf Club, St. Jacobs Farmers Market, local restaurants, shopping, parks, schools, and scenic trails. (id:58576)
RE/MAX Real Estate Centre Inc.
62 Baker Street
Guelph, Ontario
These three commercial condos at 60-64 Baker St. occupy the front half of the main floor of this marquis residential condo building you will recognize. Located in Guelph's downtown core right across the street from what has been touted as Guelph's largest and most economically transformative downtown development since the 1860’s - including over half a billion dollars in residential condo development and a new main library. As the Guelph population increases and the downtown area continues to be gentrified at its projected rate, this primely located building could prove to be an exceptional investment. Foot traffic will definitely ramp upwards with the introduction of more commercial frontages and parking facilities along Baker St & with the thousands students in the area from brand new campus of Conestoga College moving Downtown in the next 24 months. The three condos are individually listed but all three could be purchased together (5,180 sq. ft.) should the right buyer decide to position their business idea in this prime location. With the flexible zoning there are 3 great size choices with plenty of amazing opportunities within this fully accessible square footage for law firms, accountants, dentists, doctors, veterinarians, optometrists, osteopaths, and plethora of other uses . The list prices here are very reasonable... buy one buy or buy all three! Book an appointment today to chat about the best fit for your business and its growth trajectory! Let's make it happen!! (id:58576)
Coldwell Banker Neumann Real Estate
60 Baker Street
Guelph, Ontario
These three commercial condos at 60-64 Baker St. occupy the front half of the main floor of this marquis residential condo building you will recognize. Located in Guelph's downtown core right across the street from what has been touted as Guelph's largest and most economically transformative downtown development since the 1860’s - including over half a billion dollars in residential condo development and a new main library. As the Guelph population increases and the downtown area continues to be gentrified at its projected rate, this primely located building could prove to be an exceptional investment. Foot traffic will definitely ramp upwards with the introduction of more commercial frontages and parking facilities along Baker St & with the thousands students in the area from brand new campus of Conestoga College moving Downtown in the next 24 months. The three condos are individually listed but all three could be purchased together (5,180 sq. ft.) should the right buyer decide to position their business idea in this prime location. With the flexible zoning there are 3 great size choices with plenty of amazing opportunities within this fully accessible square footage for law firms, accountants, dentists, doctors, veterinarians, optometrists, osteopaths, and plethora of other uses . The list prices here are very reasonable... buy one buy or buy all three! Book an appointment today to chat about the best fit for your business and its growth trajectory! Let's make it happen!! (id:58576)
Coldwell Banker Neumann Real Estate
3 - 170 Silvercreek Parkway N
Guelph, Ontario
Style Encore® buys and sells gently used apparel, professional attire, shoes, handbags and accessories for women and is the newest member of the Winmark Franchise family of high quality retail-resale brands. The retailer aims to be the preferred store for fashionistas, bargain hunters, and recycling-conscious women by focusing on the latest styles and hottest brands, all in great condition. This ultra-high-value retailing niche is completely turn-key and located in Guelph's North end within a high traffic and highly visible retail plaza on Silvercreek Parkway. A profitable retail franchise with great sales volume, fully equipped, inventory and systems in place making this an incredible business opportunity! (id:58576)
Keller Williams Home Group Realty
361 Southgate Drive
Guelph, Ontario
Don't miss this excellent opportunity to lease 10,000 sq ft of office space complete with a science lab of approximately 1000 sq ft. The lab is a completely up to date modern facility with Lab Benches, Cabinets, Fume Hood and a walk in Industrial Refrigerator. Part of the facility was formerly used as a dance studio, and 2 areas remain with appropriate flooring for those interested in that option. There is ample parking for 30+ cars and a park like setting with a picnic area for employees to enjoy their breaks outdoors. The property backs onto Preservation Park so employees wishing to get to work with no carbon footprint can bike or walk from the Kortright West area. (id:58576)
Royal LePage Royal City Realty
B9 - 221 Woodlawn Road W
Guelph, Ontario
In great opportunity to own a restaurant. Ideally located in the busy industrial North Guelph main artery road within High visibility Plaza with a well designed layout for eat in or takeout with lots of room for a catering business or with an extensive of loyal clients who love Caribbean and Pakistanis food will love the restaurant's food niche to continue. This is a golden opportunity for a family of new owners willing to take the leap into a great business. (id:58576)
Coldwell Banker Neumann Real Estate
37 Reid's Pt Rd
South Bruce Peninsula, Ontario
Luxurious Waterfront Living on Lake Huron: Your Dream Home Awaits\r\nWelcome to your slice of paradise on the pristine shores of Lake Huron! Waterfront road between this extraordinary property offers a blend of luxury, comfort, and breathtaking natural beauty. Whether you're seeking a serene retreat, a family vacation home, or a prime investment opportunity, this waterfront gem has it all.\r\nYou'll be captivated by the expansive views of Lake Huron as you approach the property. The large pier dock extends gracefully out in the water, providing the perfect spot for fishing, boating, or simply soaking in the stunning sunsets. At the end of the pier, a permanent bench invites you to relax and savor the tranquil beauty of the lake, making every evening a picturesque experience.\r\nBeachside Bliss and Evening Fires\r\nImagine stepping out of your home onto a private inlet featuring a beach area, ideal for swimming and sunbathing. This secluded spot is perfect for family gatherings, beachside picnics, or simply enjoying the soothing sounds of the water. As the sun sets, gather around for nighttime fires and create lasting memories under the starlit sky.\r\nTwo Spacious, Independent Living Units\r\nThis expansive home is designed to cater to diverse living arrangements with its two separate units, each offering spectacular water views and modern amenities:\r\nUpper Unit: Open-plan living area that maximizes natural light and panoramic water views. Two bedrooms & 1 bth. Private concrete patio with direct water views. Convenient cargo lift, making it easy to transport groceries and larger items.\r\nLower Unit: Open-plan design with \r\nstunning water views from every corner. 2bds, 2bth. Patio that seamlessly blends indoor and outdoor living. Detached Workshop & lg storage shed. Extra Wide Lot with Ample Parking\r\nA Haven for Relaxation and Recreation\r\nOpportunities like this are rare and fleeting. (id:58576)
Keller Williams Realty Centres
203 - 535 Isaac Street
South Bruce Peninsula, Ontario
Introducing 535 Isaac St, Wiarton: A Waterfront Paradise Like No Other. Welcome to 535 Isaac St, Wiarton, where an unprecedented opportunity awaits you on the stunning shores of Georgian Bay. This exciting new waterfront development in the picturesque town of Wiarton promises an exceptional living experience with breathtaking views of Colpoys Bay. **Property Highlights:** - Stunning Waterfront Location:Nestled along the pristine shores of Georgian Bay, offering spectacular views and direct access to the water. - **Spacious Living:** Each unit boasts three bedrooms and two bathrooms, with living spaces ranging from 1,750 to 1,900 square feet. - High-Quality Features and Finishes:** Enjoy 9 ft ceilings, custom cabinetry, and large kitchen islands with a sleek European design. - **Mature Residence Building: Thoughtfully designed to blend with the natural beauty of the surroundings. - **Enclosed Glass Patios:** Each unit includes a spacious enclosed glass patio of 350+ square feet, perfect for enjoying the views year-round. - **Community Amenities:** Residents can take advantage of the community BBQ, fire pit, and dock, fostering a sense of community and outdoor enjoyment. - **Convenient Parking:** Each unit comes with a single vehicle garage plus additional parking spaces available. **Why Choose 535 Isaac St, Wiarton?** - **Beautiful Sunsets:** Witness the most stunning sunsets over the bay, creating a serene and picturesque living environment. - **Views of the Escarpment:** Enjoy the natural beauty and tranquility provided by the nearby escarpment, enhancing the scenic views. - **Ideal for Outdoor Enthusiasts:** With direct access to the water and community amenities that Wiaton has to offer. This unique waterfront development is unlike anything Wiarton has ever seen. Don’t miss your chance to be part of this exclusive community. Embrace the best of waterfront living at 535 Isaac St, Wiarton – your new home awaits! Call your realtor today to find out more information. (id:58576)
Sutton-Sound Realty
101 - 535 Isaac Street
South Bruce Peninsula, Ontario
Introducing 535 Isaac St, Wiarton: A Waterfront Paradise Like No Other. Welcome to 535 Isaac St, Wiarton, where an unprecedented opportunity awaits you on the stunning shores of Georgian Bay. This exciting new waterfront development in the picturesque town of Wiarton promises an exceptional living experience with breathtaking views of Colpoys Bay. **Property Highlights:** - Stunning Waterfront Location:Nestled along the pristine shores of Georgian Bay, offering spectacular views and direct access to the water. - **Spacious Living:** Each unit boasts three bedrooms and two bathrooms, with living spaces ranging from 1,750 to 1,900 square feet. - High-Quality Features and Finishes:** Enjoy 9 ft ceilings, custom cabinetry, and large kitchen islands with a sleek European design. - **Mature Residence Building: Thoughtfully designed to blend with the natural beauty of the surroundings. - **Enclosed Glass Patios:** Each unit includes a spacious enclosed glass patio of 350+ square feet, perfect for enjoying the views year-round. - **Community Amenities:** Residents can take advantage of the community BBQ, fire pit, and dock, fostering a sense of community and outdoor enjoyment. - **Convenient Parking:** Each unit comes with a single vehicle garage plus additional parking spaces available. **Why Choose 535 Isaac St, Wiarton?** - **Beautiful Sunsets:** Witness the most stunning sunsets over the bay, creating a serene and picturesque living environment. - **Views of the Escarpment:** Enjoy the natural beauty and tranquility provided by the nearby escarpment, enhancing the scenic views. - **Ideal for Outdoor Enthusiasts:** With direct access to the water and community amenities that Wiaton has to offer. This unique waterfront development is unlike anything Wiarton has ever seen. Don’t miss your chance to be part of this exclusive community. Embrace the best of waterfront living at 535 Isaac St, Wiarton – your new home awaits! Call your realtor today to find out more information. (id:58576)
Sutton-Sound Realty
103 - 535 Isaac Street
South Bruce Peninsula, Ontario
Introducing 535 Isaac St, Wiarton: A Waterfront Paradise Like No Other. Welcome to 535 Isaac St, Wiarton, where an unprecedented opportunity awaits you on the stunning shores of Georgian Bay. This exciting new waterfront development in the picturesque town of Wiarton promises an exceptional living experience with breathtaking views of Colpoys Bay. **Property Highlights:** - Stunning Waterfront Location:Nestled along the pristine shores of Georgian Bay, offering spectacular views and direct access to the water. - **Spacious Living:** Each unit boasts three bedrooms and two bathrooms, with living spaces ranging from 1,750 to 1,900 square feet. - High-Quality Features and Finishes:** Enjoy 9 ft ceilings, custom cabinetry, and large kitchen islands with a sleek European design. - **Mature Residence Building: Thoughtfully designed to blend with the natural beauty of the surroundings. - **Enclosed Glass Patios:** Each unit includes a spacious enclosed glass patio of 350+ square feet, perfect for enjoying the views year-round. - **Community Amenities:** Residents can take advantage of the community BBQ, fire pit, and dock, fostering a sense of community and outdoor enjoyment. - **Convenient Parking:** Each unit comes with a single vehicle garage plus additional parking spaces available. **Why Choose 535 Isaac St, Wiarton?** - **Beautiful Sunsets:** Witness the most stunning sunsets over the bay, creating a serene and picturesque living environment. - **Views of the Escarpment:** Enjoy the natural beauty and tranquility provided by the nearby escarpment, enhancing the scenic views. - **Ideal for Outdoor Enthusiasts:** With direct access to the water and community amenities that Wiaton has to offer. This unique waterfront development is unlike anything Wiarton has ever seen. Don’t miss your chance to be part of this exclusive community. Embrace the best of waterfront living at 535 Isaac St, Wiarton – your new home awaits! Call your realtor today to find out more information. (id:58576)
Sutton-Sound Realty




