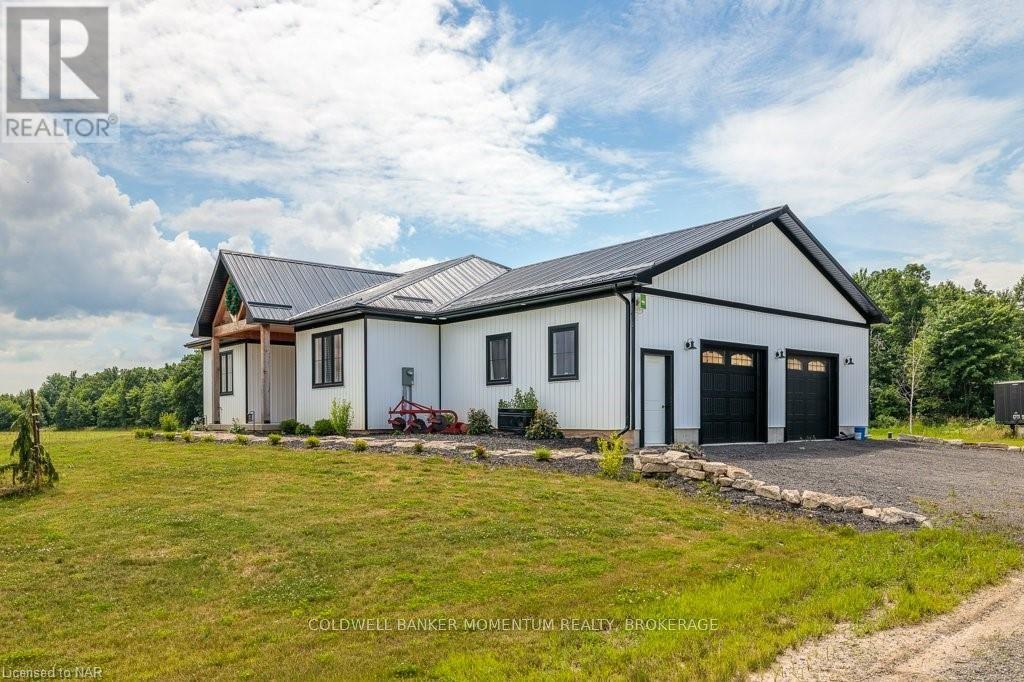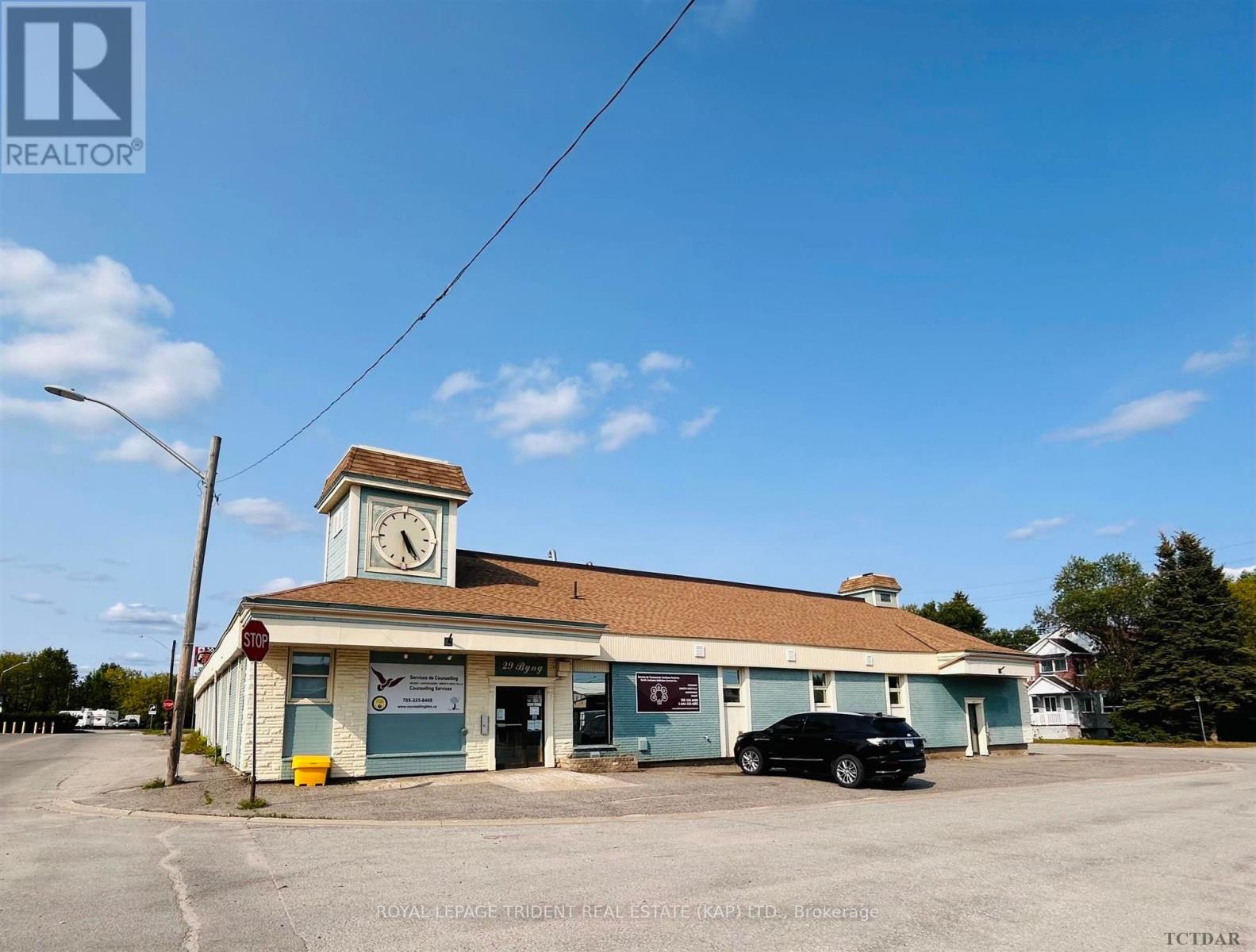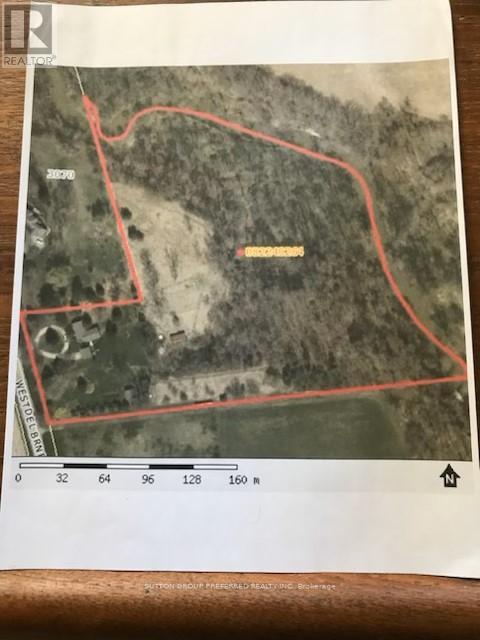1966 Winger Road
Fort Erie, Ontario
Discover the perfect blend of countryside charm and modern convenience with this spacious hobby farm (poultry farm without quota), ideally located near highway access in picturesque Stevensville. Whether you’re seeking a serene escape or a versatile space for your agricultural pursuits, this property offers endless possibilities.\r\n\r\n*33.89 acres providing ample room for a variety of activities including gardening, raising livestock, cash crop, or expanding your hobby farm dreams.\r\n* A charming, pristine recently updated 3 bedroom, 2 bath home with two kitchens and separate entrance. Enjoy the comfort of country living with modern amenities.\r\n* Includes versatile structures such as a +/- 34,661 sqft two story poultry barn, +/-3500 sqft heated shop with 3 phase power, bathroom, office and 4 bay doors, horse barn with 5 stalls, chicken coup and plenty of space for storage of feed and supplies, +/-450 sqft heated block building with back up generator, water and storage space. \r\n* Beautifully landscaped grounds with fertile soil, ideal for growing crops, orchards, or creating picturesque outdoor spaces.\r\n* Utilities include municipal water, natural gas, 3 phase power, 2 septic systems for the home and shop, and one potential natural gas well. \r\n* Convenient direct nearby access to the highway, making commuting, transportation, and connectivity a breeze while still offering the peace and privacy of rural living.\r\n* Nestled in the scenic Stevensville area, offering a tranquil retreat with easy access to local amenities, markets, and community events.\r\n\r\nThis farm offers a unique opportunity to enjoy the best of both worlds: the space and freedom of country life with the convenience of highway access. Whether you’re looking to start a new chapter or enhance your existing hobbies, this property is a must-see. Contact us today to explore this exceptional farm and envision your new lifestyle! (Adjacent farm is also owned by the same party and can be purch (id:58576)
RE/MAX Niagara Realty Ltd
2848 Mountain Road
Lincoln, Ontario
Welcome to 2848 Mountain Road in Lincoln! This gorgeous 90+ acre property is the epitome of quiet country living. This custom home built in 2022 oozes farmhouse charm and boasts 1,727 square feet of one floor living. The open concept floor plan is perfect for entertaining, with large dining and living areas and a 4-seat kitchen island! The main floor is flooded with light from beautiful windows in the foyer and patio door walkout. There are 2 bedrooms and a main floor bath, featuring a custom wine barrel vanity. The master suite (the 3rd bedroom) is a showstopper! The bedroom is a large oasis that leads to the spa-like master bath. The bathroom features a beautiful black free-standing tub and large walk-in shower with beautiful tile work. The unfinished basement is a blank canvas just waiting for you to put your own touch on it. Attached to this gorgeous home is a huge 2.5-3 car garage offering in-floor heating for those cold winter days and nights. Head outside to your Gorgeous 90 acre property with approximately 17 acres of beautiful bush and then check out every man's dream...... The heated detached 32'x72' shop built in 2021 comes with hydro, on demand hot water and in-floor heating and an attached 14'x72' lean-to and an attached 14'x72' barn......a country living luxury. Call Today to view this amazing property sooner than later as it won't last! (id:58576)
Coldwell Banker Momentum Realty
2848 Mountain Road
Lincoln, Ontario
Welcome to 2848 Mountain Road in Lincoln! This gorgeous 90+ acre property is the epitome of quiet country living. This custom home built in 2022 oozes farmhouse charm and boasts 1,727 square feet of one floor living. The open concept floor plan is perfect for entertaining, with large dining and living areas and a 4-seat kitchen island! The main floor is flooded with light from beautiful windows in the foyer and patio door walkout. There are 2 bedrooms and a main floor bath, featuring a custom wine barrel vanity. The master suite (the 3rd bedroom) is a showstopper! The bedroom is a large oasis that leads to the spa-like master bath. The bathroom features a beautiful black free-standing tub and large walk-in shower with beautiful tile work. The unfinished basement is a blank canvas just waiting for you to put your own touch on it. Attached to this gorgeous home is a huge 2.5-3 car garage offering in-floor heating for those cold winter days and nights. Head outside to your Gorgeous 90 acre property with approximately 17 acres of beautiful bush and then check out every man's dream...... The heated detached 32'x72' shop built in 2021 which comes with hydro, on demand hot water and in-floor heating and an attached 14'x72' lean-to and an attached 14'x72' barn......a country living luxury. Call Today to view this amazing property sooner than later as it won't last! (id:58576)
Coldwell Banker Momentum Realty
128 Whitewood Avenue W
Temiskaming Shores, Ontario
LARGE COMMERCIAL BUILDING IN PRIME DOWNTOWN BUSY MAIN STREET LOCATION GIVING THIS BUILDING GREAT VISIBILITY. COMMERCIAL MAIN FLOOR WITH FINISHED BASEMENT. RESIDENTIAL UPSTAIRS. MULTIPLE ATTACHED GARAGES IN REAR. SURROUNDED BY PAVED PARKING. PLENTY OF OPPORTUNITIES HERE FOR COMMERCIAL/RESIDENTIAL USES. MPAC CODE 705. TOTAL SQ FT 7,951. (id:58576)
Coldwell Banker Temiskaming Realty Ltd.
3879 Portage Road
Niagara Falls, Ontario
This exceptional investment opportunity in Niagara Falls includes two properties, 3879 Portage Road and 6248 St. John Street. Zoned GC and allowing for various possibilities including retail, office, clinics & more. High visibility from Portage Road & close to all amenities including groceries, public transit, restaurants & more. This flexible opportunity could also be the perfect place for a multi-generational set-up or investment potential - live in one home and rent the other for passive income flow. The St. John Street home features a separate entrance and a second unit in the lower level. This property is equipped with two separate hydro meters and boasts generously sized rooms, a furnace that is only seven years old, and a new roof installed in 2016. 3879 Portage Road is a well-maintained property with its own two hydro meters and two gas meters. It consists of 2x two-bedroom units, providing ample space and comfort. The zoning possibilities for this investment are extensive and this broad range of potential uses further adds to the attractiveness and versatility of this investment opportunity. Don't let this rare, North End Niagara Falls opportunity slip away, book your showing today. (id:58576)
Revel Realty Inc.
Coldwell Banker Advantage Real Estate Inc
29 Byng Avenue
Kapuskasing, Ontario
Well maintained commercial building for sale currently occupied as a multiple unit office complex in Kapuskasing's downtown core. This is an excellent business opportunity with potential for several sources of income due to the separate office spaces, conference spaces that could be individually rented. The main level is presently divided into two rental areas; which are divided into a number of private offices, staff rooms, reception areas, board rooms, meeting rooms, separate full kitchens and washrooms. The lower level consists of two separate rental areas, a number of rooms ranging from office facilities to activity rooms, conference rooms, a full kitchen and laundry facility, a large area known as a drop-in centre, washrooms, mechanical rooms, storage rooms throughout and a separate lower level suite with it's own access. (id:58576)
Royal LePage Trident Real Estate (Kap) Ltd.
Lph10 - 112 King Street E
Hamilton, Ontario
Live in luxury in this incredible 1,039 square foot 2 bed, 2 bath ""Lower Penthouse"" suite! Situated in the heart of downtown at the residences of the Royal Connaught. Live where the new action in town is with cafe and dining options at your doorstep and around the corner from vibrant nightlife and great shopping. Convenient to transit, highway access, hospitals, and quick commutes to McMaster University and Mohawk College. Huge impressive front lobby with reception and lounge plus separate elevators for condos in the 112 King complex. This fabulous open concept design condo with extra high ceilings throughout make this Lower Penthouse unit really stand out - while tons of natural light shines in! A perfect space for quiet evenings to relax or for Saturday night entertaining. Features beautiful hardwood and tile flooring, floor-to-ceiling windows with Juliet balcony, upgraded light fixtures, built-in dining seating along with many high quality touches at every turn. Awesome kitchen with quartz counters, lots of cabinetry, beautiful high-end appliances and a long center island/peninsula. Fall in love at first sight upon stepping into the primary bedroom with its soaring ceilings, gorgeous 3 piece ensuite with large shower plus walk-in closet. The second bedroom is its own perfect retreat with convenient access thru the semi-ensuite 4 piece bath that also includes a stackable washer and dryer. This unit includes two storage lockers - one on your floor and one by your underground parking space. The building offers a wonderful array of amenities and amazing architecture at this beautifully converted iconic hotel. Full gym, movie theatre, party room, rooftop terrace with lounge areas and BBQs. Stunning grand lobby that is sure to impress your guests and make you feel welcomed home everyday! Feel confident and at ease with the 24 hour onsite concierge security. Don't miss out on your opportunity to experience the best of modern downtown living - you'll love it here! (id:58576)
RE/MAX Hendriks Team Realty
703 - 10 James Street
Ottawa, Ontario
Discover unparalleled luxury at the brand-new James House, a boutique condominium redefining urban living in the heart of Centretown. Designed by award-winning architects, this trend-setting development offers high-design new-loft style living with thoughtfully curated amenities. This sophisticated 1-bedroom + den suite boasts 10-ft ceilings, premium finishes, and an open-concept layout. The modern kitchen features quartz countertops, a built-in refrigerator and dishwasher, and stainless steel appliances, all complemented by an island, ambient under-cabinet lighting, and the convenience of in-unit laundry. Floor-to-ceiling windows, exposed concrete accents, and a private balcony overlooking James Street add to its contemporary charm. The versatile den is perfect for a home office or guest space. James House elevates city living with amenities to look forward to such as a rooftop saltwater pool, fitness center, yoga studio, zen-like garden, and a stylish lounge. Located steps from Centretown and the Glebes finest dining, shopping, and entertainment, James House creates a vibrant and welcoming atmosphere that sets a new standard for luxurious urban living. On-site visitor parking available. Minimum 1-year lease, subject to credit and reference checks, and requires proof of income or employment and valid government-issued ID. (id:58576)
Engel & Volkers Ottawa
3090 Westdel Bourne
London, Ontario
An amazing Estate Property with 1400 feet abutting Dingman Creek bordering along the east and north sides of the plot. This is an opportunity to build your dream home on over twelve acres located within the city limits close to shopping, golf courses, and all the needed services. The upper portion of the property has a mature forest, the middle land has a pasture and the bottom land runs along the creek. Check the multi-media pictures and aerial video, then set an appointment to walk the property. The house is being sold with no warranties from the listing agent or the Vendors. The house is a teardown, viewing can occur upon an accepted conditional offer. (id:58576)
Sutton Group Preferred Realty Inc.
378 King Street W
Cobourg, Ontario
Discover this stunning 3-bedroom, 2-bathroom semi-detached gem, offering nearly 2,000 sq. ft. of above-ground living space on a generously sized lot. Just a short stroll from Cobourg's vibrant downtown and waterfront, this home is perfect for anyone seeking charm, convenience, and modern comforts. Step through the front door into an airy space with soaring ceilings, gleaming wood floors, and an abundance of natural light. The updated kitchen flows effortlessly into a spacious family room, where a gas fireplace with a beautiful brick surround creates the perfect cozy ambiance. The second floor is your private retreat, featuring a large primary bedroom with a dreamy walk-in closet, a spa-inspired bathroom with a timeless claw-foot tub, and access to a beautifully finished loft space ideal for a home office, playroom, or guest area.The outdoor living space is equally impressive. The oversized backyard offers privacy and tranquility, with a large deck perfect for entertaining, barbecuing, or simply unwinding. This home combines timeless character with modern updates in an unbeatable location. Don't miss your chance to make it yours! (id:58576)
Exit Realty Group
304 Front Street
Belleville, Ontario
Very rarely does a flawlessly renovated building that contains not one, but two incredible businesses become available for sale. This 6700 square foot building contains not only one of the most well known restaurants in the Quinte area, but also a successful short term rental business known as the L'Auberge de France Inn. The first floor is home to a 34 seat gourmet restaurant and bakery known as L'Auberge de France that has a thriving dine-in and takeaway business. A bustling front patio in the summertime, which increases the number of seats to 58 , is regularly filled at lunch time and on weekends. Multiple income streams are derived from dine-in, take out, two large freezer cases for make-at-home dinners, wine sales, and a thriving online order business. In recent years, as the owner has begun to think about retirement, the restaurant's schedule has been reduced to 4 days a week. This represents a HUGE UPSIDE OPPORTUNITY for someone who wants to open in the evenings for dinner, stay open on additional weekdays, or cater events. One only needs to stop by during any lunch hour or Saturday morning to see the huge demand for additional hours that is present here among a large and loyal customer base. The layout of the main kitchen and the lengthy list of equipment included in this sale is a restaurateurs dream. An open concept layout lets the dining room and the Chef's kitchen blend seamlessly and function at maximum efficiency. The top two floors have been transformed into a two bedroom, two bath, 4000 sq ft one a kind AirBnb is currently booking into March 2025. As with the rest of the building, the seller undertook a full renovation down to the studs that has resulted in the creation of a one of a kind space that will provide income for years to come. On the West side of the third floor there is 572 sq ft of additional space with its own private entrance that could potentially be converted into a second AirBnb or an owners suite. *Check out the HD virtual tour* **** EXTRAS **** *A detailed info package that includes financials, projections, a full list of equipment, a breakdown of sales, etc., is available after a standard confidentiality agreement is signed**** Floor plans are in the documents section (id:58576)
RE/MAX Quinte Ltd.
304 Shady Glen Crescent
Kitchener, Ontario
Welcome to the Legal walkout basement. This open concept apartment has spacious living room with three big windows, dining room, kitchen with back-splash, 2 generously- sized bedrooms with two full bathrooms. Prime bedroom with big closet & ensuite. Dryer and Washer are included. One Parking space is included in the rent. Located in desirable family friendly Huron Park neighbourhood minutes form parks ,trails, and the highway . Minutes from bus route and school. (id:58576)
Exp Realty Of Canada Inc












