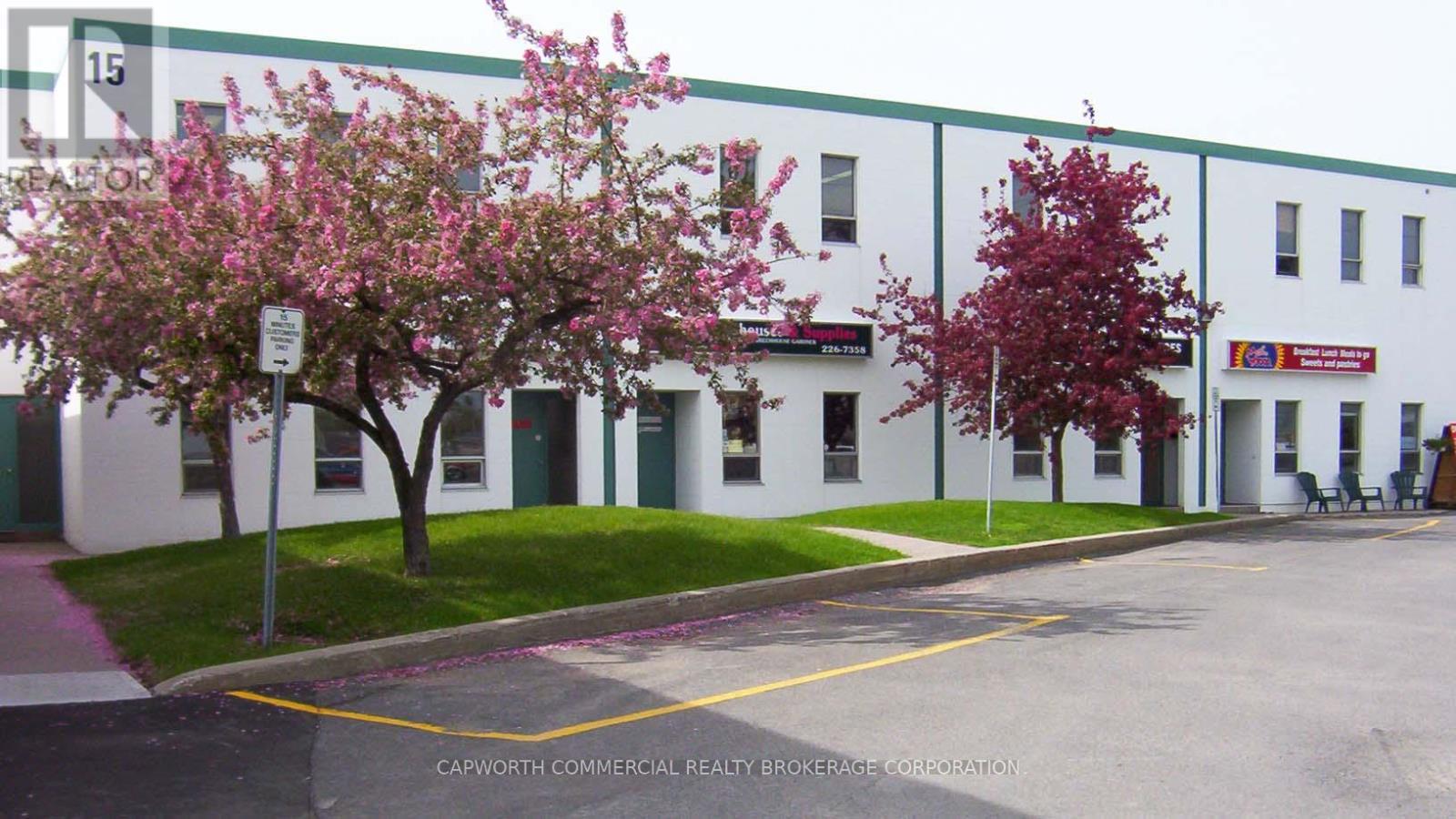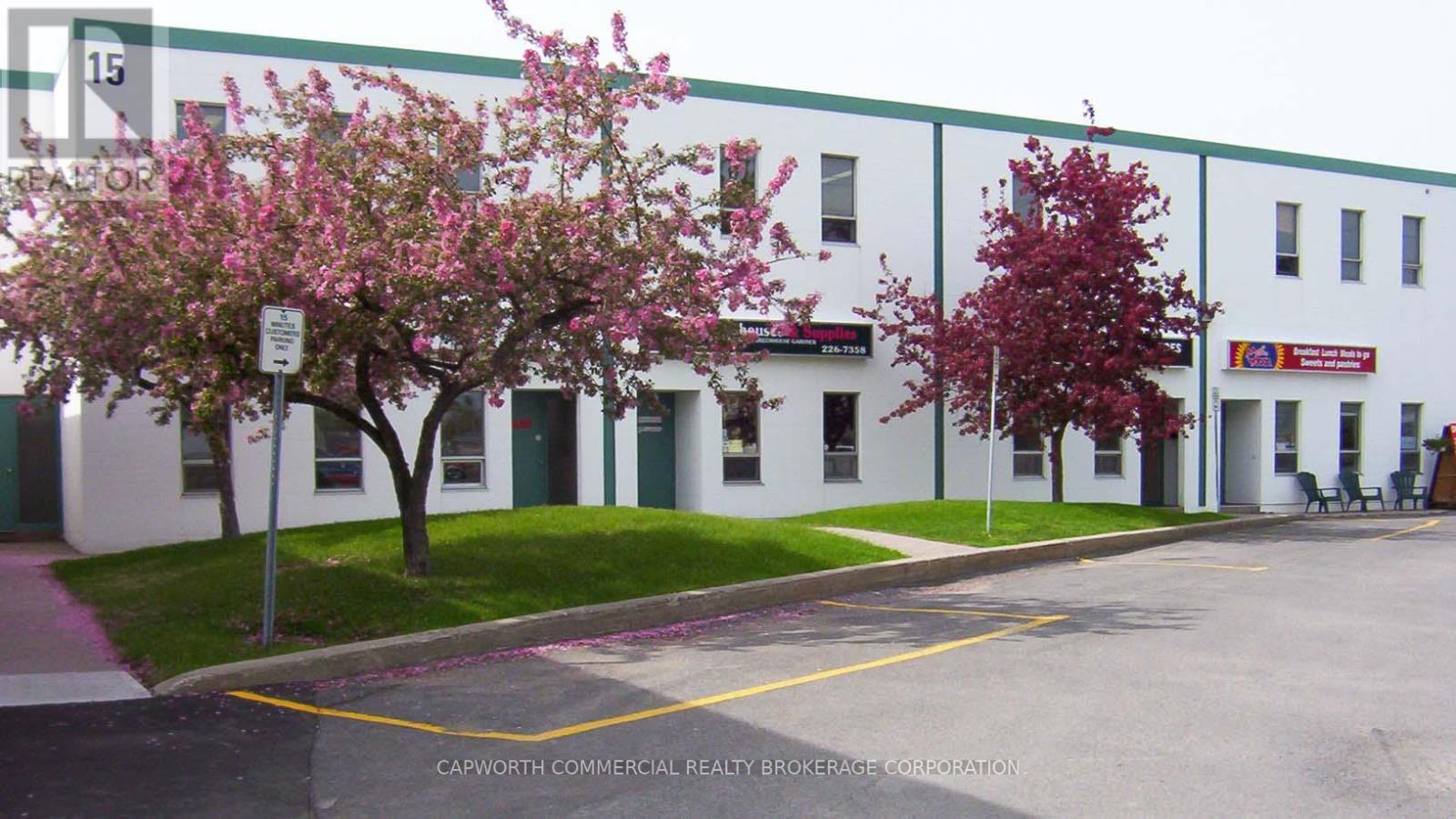7 - 19 Grenfell Crescent
Ottawa, Ontario
Bay 7 is wide open warehouse with a washroom 11'6"" clear height, Bay approx. 31'by 37'. 100 amp 110/208 Volts service, grade level door 10' by 9' 11"" (H) . Operating expenses include, real estate taxes, gas, hydro, HVAC maintenance and repair, water and sewer, snow removal, landscape, common area cleaning, management and admiration, building insurance and are estimated at $ 783.33 per month for 2025 (id:58576)
69 Jamie Avenue
Ottawa, Ontario
Office/Warehouse/Yard space for lease. 2591 sq ft made up of 1591 sq ft of office and 1000 sq ft warehouse with large grade level 14 (H) by 12 (W). 3500 sq ft of fenced paved yard space. Operating expenses include, real estate taxes, gas, water and sewer, snow removal, landscape, building insurance, maintenance and repair including HVAC estimated at $ 1630.00 per month. Hydro metered and paid by the tenant. (id:58576)
1 - 17 Grenfell Crescent
Ottawa, Ontario
2495 Sq ft office/warehouse space, corner unit. Impressive office fit with glass walls throughout, 5 offices, kitchen, boardroom, reception, copy room and clean warehouse space. ideal office for a contractor, builder or sales office. grade level loading door. Recoverable cost are estimated at $ 8.00 for 2025 and include, real estate taxes, water and sewer, building insurance, common area hydro, snow removal, landscape, management and administration, general maintenance and repair. (id:58576)
202a - 15 Grenfell Crescent
Ottawa, Ontario
Small wide open office space, great for small team. Hallway, stairs and washrooms are common and maintained by the Landlord. Clean and bright with south facing windows. **** EXTRAS **** Operating Expenses include real estate taxes, gas, hydro, water and sewer, common area cleaning, HVAC maintenance and repair, snow removal, landscape, building insurance and are estimated at $ 12.00 per sq ft for 2025 (id:58576)
67 Sundback Lane
Ottawa, Ontario
Discover this charming 3-bedroom, 1.5-bathroom home, perfect for families or professionals seeking comfort and convenience. The cozy living room features a fireplace, offering a warm and inviting atmosphere for relaxing evenings or entertaining guests. Step outside to a fully fenced backyard. Please note: Utilities are not included in the rental. Prime location! Located in a vibrant neighborhood that combines tranquility with accessibility. You'll find top-rated schools, picturesque parks, and local shops just minutes away. Enjoy a variety of dining options, cafes, and community events that make this area a true gem. Commuters will appreciate the quick access to major highways and public transportation options, ensuring a seamless connection to the city. (id:58576)
Exp Realty
206 - 15 Grenfell Crescent
Ottawa, Ontario
Suite 206 consists of 4 offices and the balance open work area. Washroom are common and maintained by the Landlord. Operating expenses include, real estate taxes, gas, hydro, HVAC maintenance and repair, water and sewer, snow removal, landscape, common area cleaning, management and admiration, building insurance and are estimated at $ 12.00 per sq ft for 2025 (id:58576)
204 - 15 Grenfell Crescent
Ottawa, Ontario
Suite 204 consists of 4 offices and the balance open work area. Washroom are common and maintained by the Landlord. Operating expenses include, real estate taxes, gas, hydro, HVAC maintenance and repair, water and sewer, snow removal, landscape, common area cleaning, management and admiration, building insurance and are estimated at $ 12.00 per sq ft for 2025 (id:58576)
40 Livingstone Drive
Tillsonburg, Ontario
If you are looking for a spacious move in ready home for your family, this nearly new Hayhoe built home is a fantastic choice! Offering a bright, open floorplan on the main floor, you will love the vaulted family room ceiling in the cozy family room. Walk out from the dining area to the upgraded covered deck, perfect for entertaining in all weather. The yard backs onto the Trans Canada Trail, offering a lovely view and easy walking access to many amenities. It is also fully fenced for the safety of kids and furbabies. On the upper level you will find three nicely sized bedrooms, including the primary featuring an ensuite and walk in closet. Downstairs offers development potential with nice high ceilings, a rough in bath and large windows allowing in plenty of sunlight. Currently, this space functions very well as a children's play area. Our home is located on the north end of Tillsonburg, giving easy access to the 401 and many of the larger surrounding centres. The town of Tillsonburg offers a variety of family friendly entertainment options including walking trails, parks, a movie theatre and recreation centre where you will find two ice pads, an indoor pool and gym facilities. Area schools fall within the Thames Valley District School Board and the London District Catholic School Board. Tillsonburg is the perfect town for those looking to escape city life but, not wanting to give up convenience or amenities, you will love the small town atmosphere. **** EXTRAS **** Swing Set is Negotiable (id:58576)
RE/MAX Centre City Realty Inc.
469 Rosecliffe Terrace
London, Ontario
Welcome to Rosecliffe Terrace A Rare Opportunity in a Sought-After One-Floor Condo Community! Step into this beautifully maintained bungalow-style condo thats hitting the market for the first time! Boasting an open-concept design with vaulted ceilings, the spacious living with Gas Fireplace and dining area is perfect for relaxing or entertaining. The bright kitchen with its breakfast nook invites natural light to start your day off right, while the flexible den easily doubles as a second bedroom. The generously sized primary suite features a 3-piece ensuite. The lower walk-out level, offers a sprawling rec room, an additional bedroom, and a full 3-piece bath ideal for guests or hobbies. The current laundry setup in the utility area offers ample storage, but with a quick adjustment, it can be moved to the main floor for convenient age-in-place living. Freshly painted from top to bottom in neutral tones, this home is truly move-in ready, yet offers a blank slate to personalize. Situated in an excellent condo corporation, you're just moments from downtown and a short drive to all your shopping and lifestyle needs.These highly coveted units dont last long schedule your viewing today and make it yours! (id:58576)
Thrive Realty Group Inc.
1225 Riverside Unit# 805
Windsor, Ontario
Its all about the view and this one is spectacular! Stunning water view from 8th floor in this lovely San Remo split plan. Consisting of 1282 sq ft This open concept layout is lovely with nice size kitchen, granite counter tops and breakfast bar, dining room, living room with fireplaces and entrance to balcony, spacious primary suite with his and her closets and 4 pc ensuite. 2nd bedroom for guests and 3 pc main bathroom insuite laundry, furnace replaced Nov 2019, toilets replaced 2021. Laminate in 2nd bed replaced, Dishwasher replaced, fridge 2024. One underground parking and storage. Great amenities including rooftop terrace, gym, party room with kitchen, games room. Great walks can be enjoyed on the riverfront leading you right downtown to restaurants and festival. 24 hours notice required. Buyer to assume tenant. (id:58576)
Bob Pedler Real Estate Limited
4665 Malden
Windsor, Ontario
Welcome to 4665 Malden, your fantastic opportunity to own a brick 3 level side split on an extra large lot(66x150) backing onto woods. Walking distance to trails, Ojibway park and Ojibway Nature Centre and located on a City of Windsor bus route. Foyer with closet, large living room, kitchen with dining area, 3 good sized bedrooms on one level and full bath. Lower level has a large family room with brick fireplace(non-functioning) and/or bedroom(currently being used as a bedroom) Fenced yard and side driveway. Investment opportunity; rent or move in and call home. Amazing location, close to all amenities yet you feel like you are in the county. (id:58576)
RE/MAX Capital Diamond Realty - 821
29 Elizabeth
Leamington, Ontario
WELCOME TO 29 ELIZABETH CRESCENT. THIS BEAUTIFUL CUSTOM-BUILT BRICK RANCH BOASTS 2054 SQ. FT. OF COMFORTABLE LIVING SPACE AND HAS AN OPEN CONCEPT FLOW TO IT WITH KITCHEN, DINING ROOM AND LIVING ROOM AS THE FOCAL POINT. IDEA FOR THE GROWING FAMILY THIS HOME IS IN AN EXCELLENT NEIGHBOURHOOD AND CLOSE TO SHOPPING AND SCHOOLS. 3 LARGE BEDROOMS AND 2 FULL BATHS. THE LOWER-LEVEL IS PERFECT FOR AN IN LAW SUITE COMPLETE WITH 2ND KITCHEN, 2-3 BEDROOMS, 2 PC. BATH, 2ND LAUNDRY ROOM & LARGE OPEN CONCEPT AREA. 2 CAR ATTACHED GARAGE WITH INSIDE ENTRY. A TRUE PLEASURE TO SHOW!!! CONTACT TEAM D'ALIMONTE AT 519-818-2001 FOR YOUR PERSONAL VIEWING OF THIS FINE HOME!! (id:58576)
Royal LePage Binder Real Estate - 639












