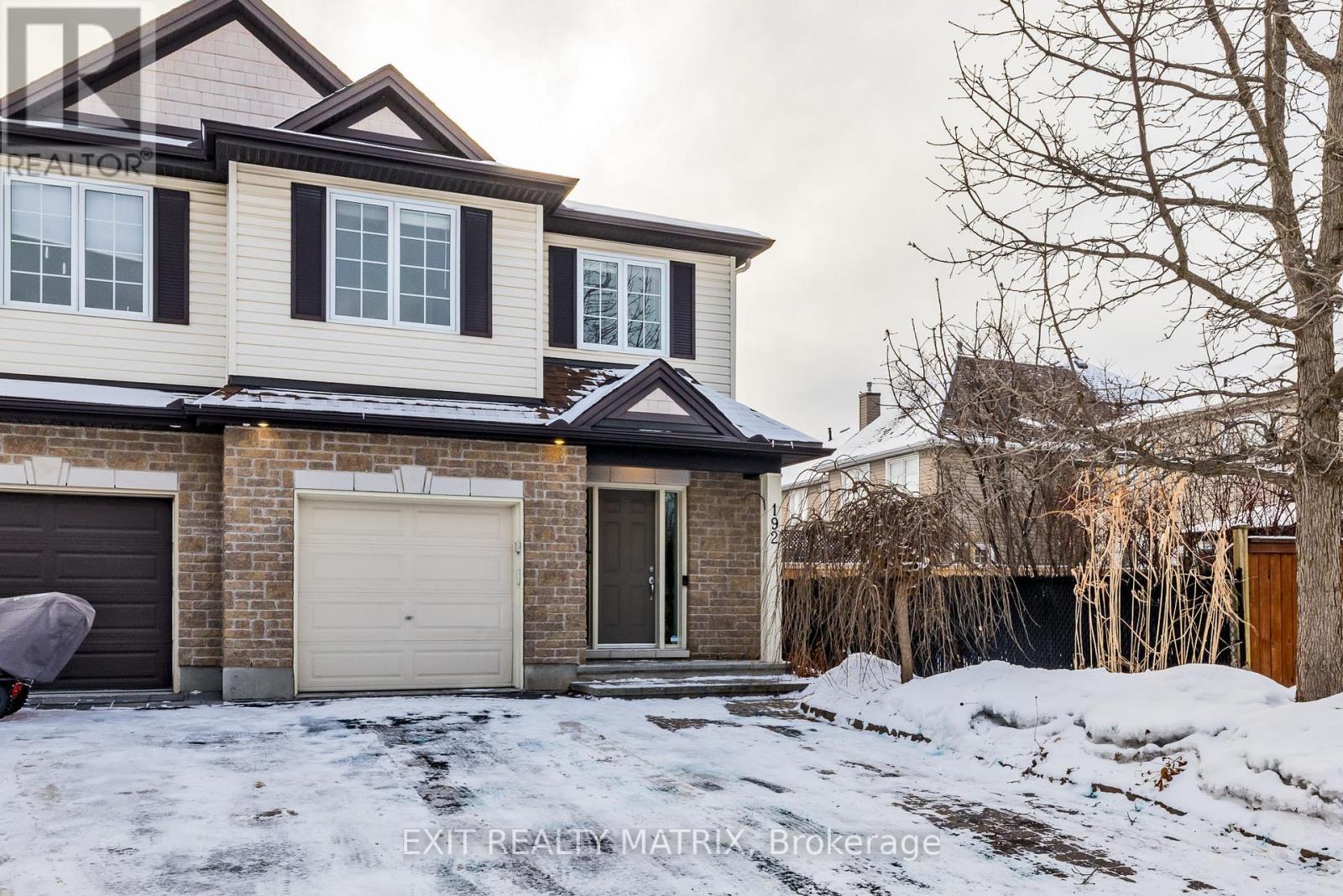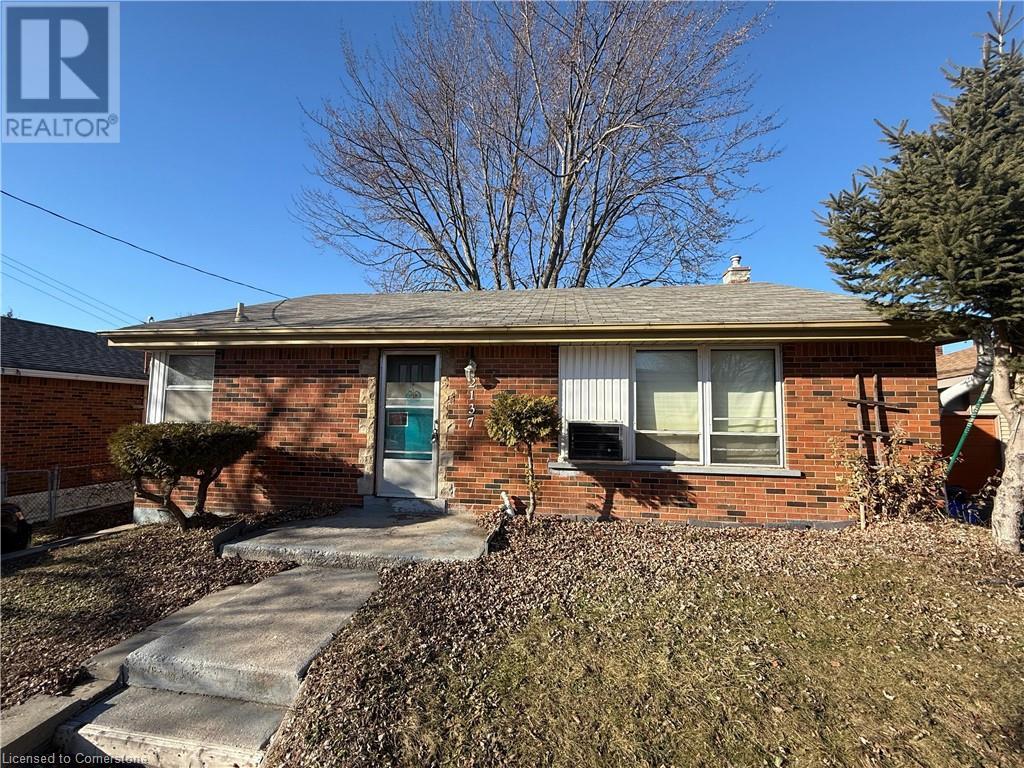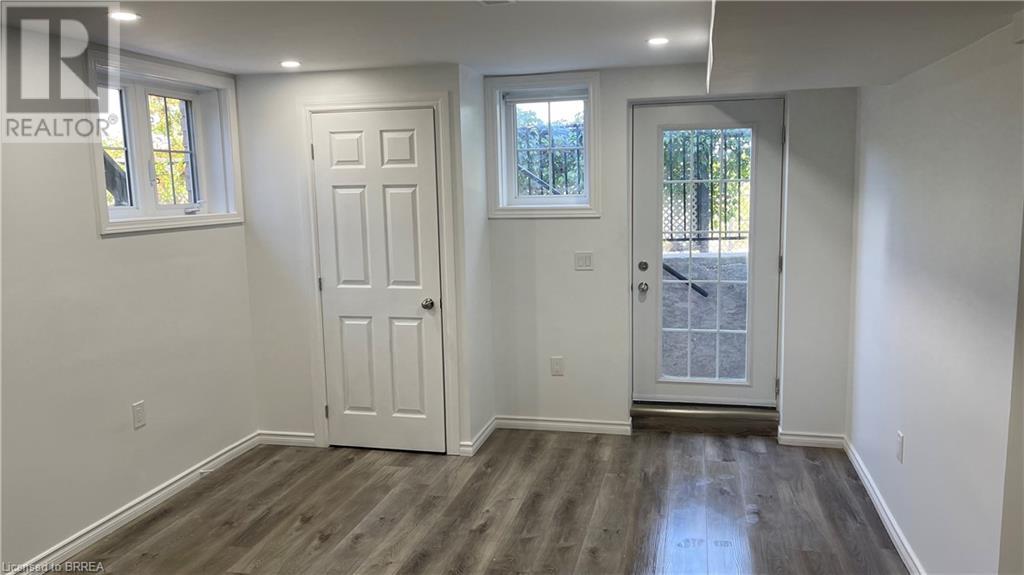4836 Hendon Way
Ottawa, Ontario
Flooring: Tile, Flooring: Laminate, Wonderful investment opportunity! Nicely updated 4 bedroom condo townhome centrally located in a quiet family friendly community walking distance to shopping, restaurants, schools, transit, parks and so much more. The front foyer features newer modern tile which flows thru the kitchen where you will find ample cabinetry and counterspace as well as a convenient eat-in area. Adjacent to the kitchen is the spacious living room which boasts newer high grade laminate flooring. Backyard access from the living room. The second level has laminate flooring throughout and is comprised of 4 generous bedrooms as well as an updated main bathroom. Freshly painted ready for you to move in and enjoy! Low condo fees. Great value for first time home buyers, investors or those looking to downsize. (id:58576)
RE/MAX Hallmark Realty Group
192 Mojave Crescent
Ottawa, Ontario
Welcome to 192 Mojave Crescent, a stunning 3-bedroom, 3.5-bathroom semi-detached in the heart of Stittsville! Perfectly situated across from Bryanston Gate Park, featuring a playground and outdoor rink, this home is ideal for families seeking an active lifestyle. With St. Stephen Catholic Elementary School nearby and an easy commute to Ottawa, it offers the perfect blend of small-town charm and urban convenience.Inside, you'll find a bright, open-concept main floor with gleaming hardwood, plenty of natural light, and a cozy gas fireplace. The eat in kitchen boasts stainless steel appliances, a motion-activated faucet, and a large patio door leading to your backyard retreat. The fully landscaped yard includes low maintenance perennial gardens, a fire pit integrated into the patio, a bolted gazebo on interlock stones, and a 10x12 shed with 8-foot walls, built-in shelving, and hooks for bikes.Upstairs, the primary suite is a true haven with a large walk-in closet, 4-piece ensuite featuring a glass walk-in shower and soaker tub, and beautiful views of the back gardens. The second floor also includes a versatile loft space perfect for a kids playroom or home office, an upgraded family bathroom, and a convenient laundry room.The finished basement offers a full bathroom, two storage rooms with built-in shelving, and plenty of space for a recreation room or gym. Additional features include a heated and insulated one-car garage with interior access, a gas BBQ hookup, and a fully landscaped front yard with interlock walk way. This home is filled with thoughtful upgrades, from the stunning hardwood to the abundance of natural light, making it the perfect space to create lasting family memories. Located in one of Stittsvilles most sought-after neighbourhoods, with parks, schools, and amenities at your doorstep, this property is a must-see!Move in, relax, and enjoy everything this home and community have to offer! 24 HR. Irrevocable on all offers. (id:58576)
Exit Realty Matrix
5759 Queenscourt Crescent
Ottawa, Ontario
Welcome to 5759 Queenscourt Crescent, nestled in the coveted Rideau Forest of Manotick. This 2006- built Prairie- Style home offers over 4600 sq ft of space and includes 5 bedrooms, 4 bathrooms and a 3 car attached garage on a 4.4-acre lot, providing privacy and tranquility. Enter a warm, welcoming ambiance in a thoughtfully designed and timeless space. The energy-efficient ICF construction and heated polished concrete floors ensure comfort. The large open concept kitchen hosts custom cabinetry, an oversized island and quartz countertops. Next to the greatroom sits a convenient in-law suite, offering both independence and closeness. Expansive windows flood every room with natural light and offer views of the lush surroundings. On the 2nd floor, you'll discover an expansive primary bedroom with sitting area, natural gas fire place, ensuite bath and a large walk-in closet. A 4th bathroom, another bedroom, and large office complete the second floor. (id:58576)
Exp Realty
479 Blackacres Boulevard
London, Ontario
Luxury home close to Hyde Park Walmart. 3141 SQFT above ground level plus partial finished basement. Corner lot. 5 bedrooms, 4 bathrooms. 9ft ceiling in main level. Bright natural light family room with 17 feet high ceiling, big windows. Specious kitchen with granite counter top and breakfast room and tiled floor. One more formal dining room with carpet floor. Custom designed main level bedroom for seniors. Second level has 4 large bedrooms and 3 full bathrooms. Master bedroom has a huge 5 piece ensuite with granite counter top, tube and shower. Second bedroom also has ensuite bathroom. Two other bedrooms share a ""JACK & JILL ENSUITE BATHROOM"". Nice study area ovelooks the main level lingving room. One storeroom in second level can be changed a second laundray. Partially finished basement with seperate entrance from the garage has a huge REC room, can be upgraded to a second unit. Fenced backyard has a patio and cedar tree fence with nice privacy. Many upgrades. New paint. Walk distance to Hyde Park shopping center (Walmart, Canadian Tire etc.). a few minutes walk tobus route directly to Western University Campus. Close to all amenities. Great neighborhood. (id:58576)
Century 21 First Canadian Corp
185 Commissioners Road E
London, Ontario
Custom modern-European, thoughtfully designed as an executive multi-generational or two family residence with uncompromising finishes & comfort. Private drive leads to an incredible 100 ft x 146 ft lot, 0.41 acres. The exterior boasts an impressive partially-covered terrace with a romantic two-sided fireplace. Timeless stone exterior & multiple Juliette balconies gracefully frame the property, offering a serene fusion of beauty & substance. The main level of this residence is a masterpiece in luxury, featuring a timeless, open-concept, 2- bedroom + den layout, 10 foot ceilings, transitional dcor & a gorgeous kitchen w/ ceiling height, sleek white cabinetry & a feature wet bar/servery in a smoky cobalt blue. Beautiful hardwood floors span the principal rooms & bedrooms. Enjoy the ambiance of a two-side stone fireplace separating the living room from the dining area. Scandinavian-inspired washrooms offer minimalism & beauty. The boutique primary suite feels intimate and elegant. Quiet den/office or 3rd bedroom, evolving w/ your needs. The lower-level enjoys 9-foot ceilings & large sunlit windows, extending primary living or creating a welcoming secondary residence. Offering 3 bedrooms + 2 bathrooms, this space comes alive with an eat-in gourmet kitchen, a cozy family room w/ fireplace, playroom for kids, and a sound-proofed studio/den or media space. A separate insulated garage, with 3 oversized bays & 220 amp service ensures ample storage and parking space for your vehicles. 6 more parking spots with turn around lane. Both the house & the garage feature metal roofs. With its proximity to Victoria Hospital & a serene location set back from the road, this residence presents the perfect blend of luxury, convenience & tranquility, making it a beautiful place to downsize or right size. Incredible opportunity for families that are looking for 2nd dwelling convenience & function without giving up quality of lifestyle. Ideal for families with adult children or caretakers. (id:58576)
Sutton Group - Select Realty
2421 Humberside Common
London, Ontario
Incredible executive home, set on a pool-sized lot in the desirable Meadowlands of Sunningdale neighbourhood. With approx. 3700 sq ft of beautifully designed living space + 780 sq ft finished in the lower level, this former model home is an amazing family home. Exterior features a classic stone/stucco facade with generous arched windows. The main level enjoys separate living & dining rooms with designer lighting, leading to a gourmet kitchen featuring sleek white cabinetry, large format tile, quartz surfaces, a large center island & stainless-steel appliances, including 6-burner gas cooktop & built-in ovens. The sunlit eating area flows effortlessly into a spacious gathering room, complete with an inviting linear fireplace. Pillar-flanked thresholds announce the dining room & gathering room. The striking staircase, under dramatic coffered ceiling & whimsical glass bubble chandelier, ascends to the second level, where a bonus den/study provides a quiet retreat. Each of the four bedrooms is complete with its own private ensuite, offering unparalleled comfort & privacy. The large primary suite is a sanctuary, featuring a 5-piece ensuite with double vanities, separate water closet, a walk-in closet & convenient cheater access to the 2nd-floor laundry room. The lower level includes a spacious recreation room with high ceilings, a 5th full bathroom & ample space for additional living or entertaining. Step outside to enjoy the expansive composite deck, (installed in 2019) with modern glass & aluminum railing + under-storage, perfect for outdoor dining & entertaining. Concrete walkways on both sides of the home descend to merge as a lovely patio in the fully-fenced yard. Built-in speakers. Easy access to Londons prestigious Sunningdale Golf & Country Club, Western University/Hospital & Ivey Business School. 5 minute walk to 12.2 km of trails in the Medway Valley Heritage Forest & 5 minute drive to premiere shopping & restaurants at Masonville Place. Welcome home. (id:58576)
Sutton Group - Select Realty
0 Mitchell Road
Belleville, Ontario
Attention Developers And Investors Only Minutes To Belleville Urban Area. Description 25 Acres Of Flat Land With 1344' Road Frontage On Mitchell Rd & 549.83 Frontage On Airport Pkwy. The Area Is A Combination Of Accessory Farms Use, Pa Use Residential, Estate Residential Use, Hamlets, Future Proposed Hwy 401 Corridor Off The Central Expressway Between Toronto And Montreal With Ottawa Only 3 Hours On Hwy 401 W And Only 1.5 Miles To Industrial Park To The West. Extras: The Entire Landholding Has Been Herbicide / Pesticide-Free. VTB Is Available. Severances Granted Had Wells Drilled Over 14 Gpm With Sufficient Quantity And Quality Of Water To Meet. **** EXTRAS **** The Entire Landholding Has Been Herbicide / Pesticide-Free. Financing Is Available. Severances Granted Had Wells Drilled Over 14 Gpm With Sufficient Quantity And Quality Of Water To Meet. (id:58576)
Sam Mcdadi Real Estate Inc.
84 Staples Boulevard
Smiths Falls, Ontario
GORGEOUS NEW HOME AVAILABLE FROM FEB 1st,2024. NICELY APPOINTED FOYER ENTRANCE WITH 2 PC BATH & SINGLE CAR GARAGE ENTRANCE. UP A FEW STAIRS TO MAIN FLOOR, BRIGHT & SPACIOUS OPEN CONCEPT KITCHEN/LIVING/DINING WITH TASTEFUL CABINETRY, WOOD FLOORS & GOOD NATURAL LIGHT. DOWN A FEW STAIRS FROM THE FOYER TO FINISHED CARPETED FAMILY ROOM WITH LARGE WINDOWS AND TONS OF ROOM TO ENJOY A NIGHT IN. FROM THE KITCHEN UP TO 2 GOOD SIZED CARPETED BEDROOMS AND A LARGE 4 PC BATH AND THE 3RD FLOOR LOFT FEATURES AN OVERSIZED MASTER SUITE WITH WALK-IN CLOSET AND IMPRESSIVE 4 PC ENSUITE BATH. **** EXTRAS **** MONTHLY RENT PLUS UTILITIES (HEAT/HYDRO/WATER) (id:58576)
Nanak Realty Services Inc.
115 - 735 Deveron Crescent
London, Ontario
Unfurnished 3 bedrooms, 1.5 baths, primary room with 2pc ensuite, with in-suite laundry, water, water heater and parking included. Tenant responsible for other utilities. (id:58576)
Right At Home Realty
350 Concession Street Unit# 602
Hamilton, Ontario
Beautifully renovated condo building with incredible view of the harbour. Spacious private balcony and conveniently located on bus route. 2 Bed 2 Bath, 1150sqft only 3 units/ floor. One parking spot #25. (id:58576)
Royal LePage Signature Realty
2137 N Mount Forest Drive N
Burlington, Ontario
Best deal in Burlington! Contractor / Investor special. 3 bedroom brick bungalow on a great 50 x 120 lot in the desirable community of mountainside. Minutes away from the QEW, shopping, groceries, great schools and public transit. Potential to convert into duplex with existing separate entrance to the basement. (id:58576)
RE/MAX Realty Services Inc
20 Davidson Court Unit# Lower
Brantford, Ontario
This beautifully renovated 2-bedroom, 1-bathroom basement apartment at 20 Davidson Court is a rare find in a highly sought-after area. Located on a quiet cul-de-sac, this home offers modern comfort and unbeatable convenience. The apartment features a spacious open-concept living area, a fully updated kitchen with sleek cabinetry and new appliances, and a contemporary 4-piece bathroom. Both bedrooms are generously sized and designed with comfort in mind, making this the perfect place to call home. The location is unbeatable. It is close to some of the best schools in the area, making it ideal for families. Grocery stores, including Costco, are just minutes away, providing easy access to all your essentials. Commuters will appreciate the quick access to major highways, while nature lovers can enjoy the nearby parks, trails, and green spaces for outdoor activities. Additional features include a private entrance, modern finishes throughout and on street parking. This family-friendly neighborhood is safe, quiet, and rarely offers rental opportunities like this one. Don’t miss your chance to live in this exceptional community. Schedule your viewing today before it’s gone! (id:58576)
RE/MAX Twin City Realty Inc












