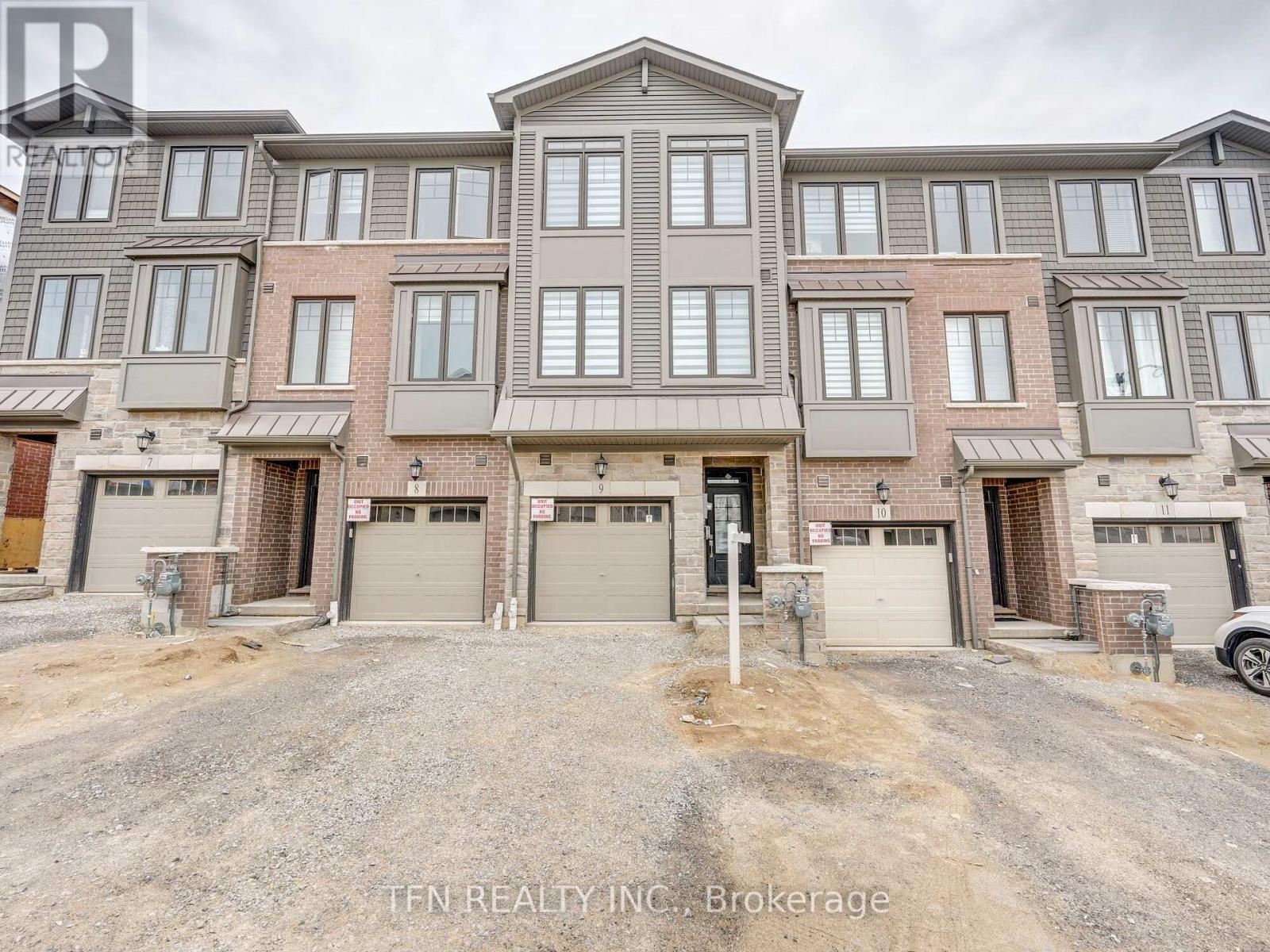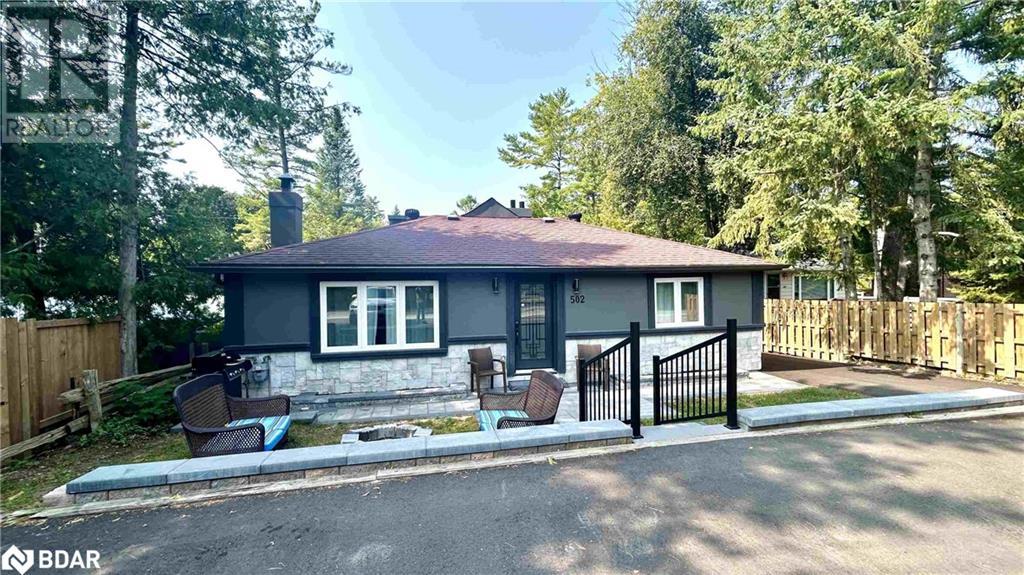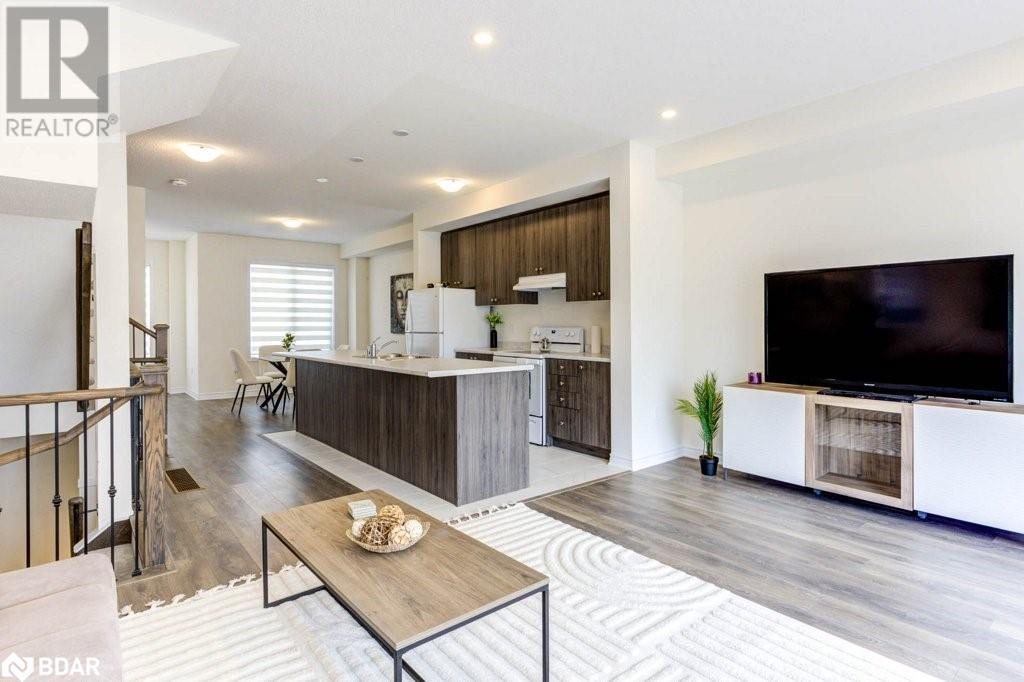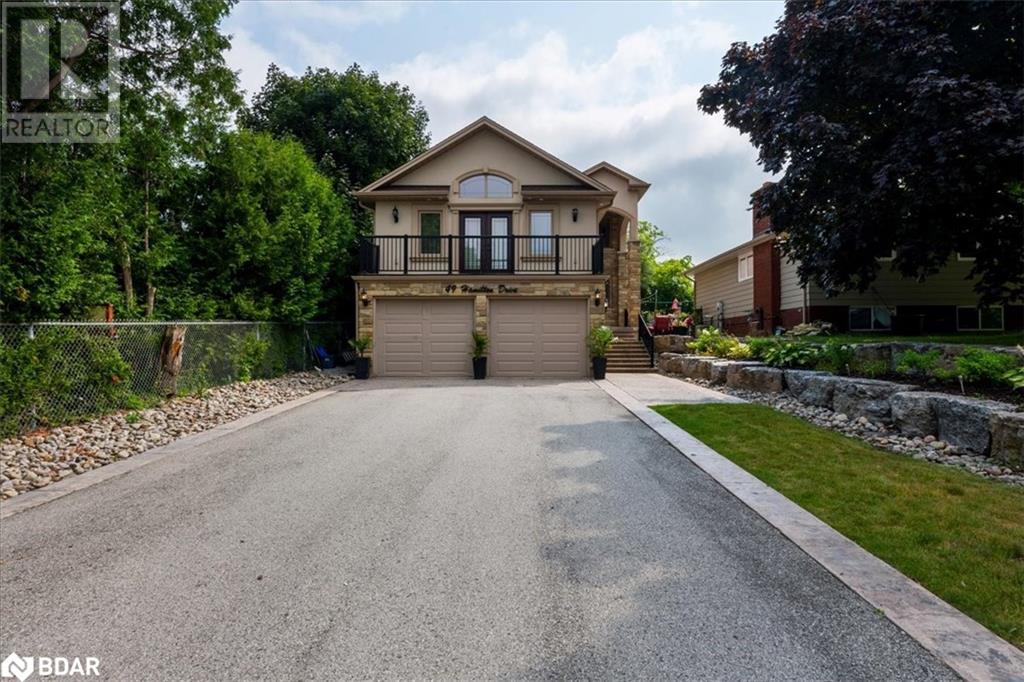13 Sama Way
Wasaga Beach, Ontario
~ GOLF COURSE, POND, and PARK views give you some of the best, unobstructed views in Wasaga Beach's GEORGIAN SANDS development! ~ NEW, spacious END UNIT TOWNHOUSE with over 1700 square feet of living space featuring two entrances on the main floor, as well as a family room and powder room. Upstairs you'll find a wonderfully bright, open concept space with kitchen and island, dining area, great room, 2-piece bathroom, and cozy corner perfect for a home office, kids play area, or media centre. Step onto your large deck from the great room to capture views of the upcoming pond and golf course. Growing families will appreciate the spacious three (3) bedrooms on the third floor including the primary with a 4-piece ensuite, a second 4-piece bathroom, UPGRADED LG washer and dryer, and UPGRADED laminate flooring throughout. The upgrades don't stop here: you will enjoy an oak staircase with metal railings, pot lights in the great room, custom zebra blinds throughout, and central A/C. If that's not enough, you're just a short drive to the Beach's east end amenities the new Twin-Pad arena and library, Stonebridge Town Centre, Beach 1, restaurants, medical facilities, and so much more. Book your showing today! **** EXTRAS **** POTL (Parcel of Tied Land). Home is freehold but tied to a common elements condo with monthly fees of $172.28. *** Property taxes not yet assessed. *** (id:58576)
Right At Home Realty
5193 Rafael
Tecumseh, Ontario
Welcome to Tecumseh's newest subdivision with HD Development! Introducing ""The Luna"" - A Stunning Brand-New Model! This 2,600 sq. ft. home on a 50 x 115 ft. lot is priced at $1,099,900 and offers 4 bedrooms + main floor office, 2.5 baths (option for up to 4 full baths), a luxurious primary suite with His & Her closets, and second-floor laundry. Highlights include a large kitchen island, coffee bar, walk-in pantry, over sized covered porch, and mudroom. Featuring a custom James Hardie elevation and siding, this home blends style and functionality beautifully! (id:58576)
Royal LePage Binder Real Estate - 640
225 Brien Avenue West
Essex, Ontario
Beautiful 3 bedroom move in ready rancher in desirable Essex Ontario. Step inside and enjoy updated kitchen with modern finishes and stainless steel appliances. Convenient main floor laundry, dining area, large living room and all bedrooms located on main level. Finished lower level with huge family room with gas fireplace, games area, bar, plenty of storage space and with new half bath. Fenced in backyard with deck and hot tub-perfect for entertaining. All this with an attached double car garage! A wonderful package! Call today (id:58576)
Realty House Inc. Brokerage
529 Roosevelt Drive
Sarnia, Ontario
WELCOME TO 529 ROOSEVELT! THIS IS YOUR OPPORTUNITY TO OWN A BEAUTIFUL, TURN-KEY, 5 BEDROOM, 2 FULL BATHROOM HOME JUST STEPS TO CANATARA PARK & BEAUTIFUL LAKE HURON. THIS METICULOUSLY MAINTAINED HOME GREETS YOU WITH TONS OF NATURAL LIGHT & LOTS OF SPACE FOR THE ENTIRE FAMILY. CLOSE TO SHOPPING, WALKING TRAILS & ALL THE AMENITIES IN THE BEAUTIFUL NORTH END OF SARNIA. THIS HOME IS READY FOR YOU! COME SEE THIS GORGEOUS HOME & PROPERTY FOR YOURSELF TODAY. SELLER IS RELATED TO LISTING AGENT. (id:58576)
Initia Real Estate (Ontario) Ltd.
14 Bleeker Avenue
Quinte West, Ontario
New stylish features, 4 Bedrooms with 2 Bathrooms. Conveniently Located Laundry Room is in the Basement. Hardwood & ceramic Throughout the Main Floor. Close To Parks, Schools, and Much More Amenities..... (id:58576)
Homelife/miracle Realty Ltd
400 - 118 Summerside Boulevard
Pelham, Ontario
Brand new Unit, built by Mountainview's, showing off the flawless finishes *** One bedroom one bathroom *** balcony facing the front of the building **** Laundry in unit.**** comes with One parking and one Locker. Tenant to pay all utilities of Heat Hydro and water **** EXTRAS **** Fridge, Stove, Dishwasher, Microwave, Washer and Dryer. (id:58576)
Homelife/miracle Realty Ltd
9 - 10 Birmingham Drive
Cambridge, Ontario
Welcome To This Beautiful New Townhouse With 3 Beds And 2 Baths. This Bright & Sun-Filled Home Features Large Windows Throughout, Dining Area, Spacious Great Room, Modern Open-Concept Kitchen With S/S Appliances, Centre Island, & Premium Flooring. Steps To All Amenities, Schools, Shopping, Restaurants And Hwy 401. **** EXTRAS **** S/S Stove, S/S Fridge, S/S Dishwasher, Washer & Dryer. Tenants To Pay All Utilities (Hydro, Water, Gas, Hot Water Heater & Hvac Rental). (id:58576)
Tfn Realty Inc.
35 Mulgrave Street
Whitby, Ontario
Welcome to 35 Mulgrave Street, a beautifully upgraded semi-detached home in the highly sought-after North Whitby neighbourhood. Offering approximately 2,200 sq. ft. of thoughtfully designed living space, this Modern Traditional property seamlessly combines elegance with family-friendly functionality. Step into the upgraded kitchen, complete with a butlers pantry, stainless steel wine cooler, Thermador gas range, and sleek quartz countertops, all designed for culinary enthusiasts and entertainers alike. The open-concept layout flows effortlessly into the expansive living area, featuring a cozy fireplace and rich hardwood floors throughout. The second floor boasts 4+1 bedrooms, including an upstairs loft that can easily transform into a 5th bedroom or office space. The primary suite offers a private retreat with a luxurious 4-piece ensuite, complete with a soaker tub. Two additional bathrooms provide ample convenience for families. Outside, enjoy a private backyard, perfect for entertaining or relaxing. Located close to the 412, Thermea Spa, shopping, and the famous Rocket Ship Park, this home offers unmatched convenience. With over $100,000 in upgrades and being less than 5 years old, this property is move-in ready and perfect for growing families or those upgrading from a condo. **** EXTRAS **** No POTL, Fenced Backyard (id:58576)
Slavens & Associates Real Estate Inc.
502 River Road E
Wasaga Beach, Ontario
~ SEASONAL, ALL-INCLUSIVE LEASE in NEWLY RENOVATED BUNGALOW! ~ This recently renovated bungalow is just a short drive to Wasaga Beach's east end amenities, including Stonebridge Town Centre. With 1350+ square feet of modern living space, you will appreciate the large primary bedroom with ensuite, two additional bedrooms, and an open concept kitchen and living room. The large kitchen with quartz countertop is fully equipped to tackle any meal. Take advantage of late summer and the fall season to enjoy walks on the beach which just steps away. AVAILABLE IMMEDIATELY and offering an extended seasonal term until April 30, 2025. Minimum 3 month term. Small dogs permitted. Book a showing today and then move on in. (id:58576)
Right At Home Realty Brokerage
13 Sama Way
Wasaga Beach, Ontario
~ GOLF COURSE, POND, and PARK views give you some of the best, unobstructed views in Wasaga Beach's GEORGIAN SANDS development! ~ NEW, spacious END UNIT with over 1700 square feet of living space featuring two entrances on the main floor, as well as a family room and powder room. Upstairs you'll find a wonderfully bright, open concept space with kitchen and island, dining area, great room, 2-piece bathroom, and cozy corner perfect for a home office, kids play area, or media centre. Step onto your large deck from the great room to capture views of the upcoming pond and golf course. Growing families will appreciate the spacious three (3) bedrooms on the third floor including the primary with a 4-piece ensuite, a second 4-piece bathroom, UPGRADED LG washer and dryer, and UPGRADED laminate flooring throughout. The upgrades don't stop here: you will enjoy an oak staircase with metal railings, pot lights in the great room, custom zebra blinds throughout, and central A/C. If that's not enough, you're just a short drive to the Beach's east end amenities — the new Twin-Pad arena and library, Stonebridge Town Centre, Beach 1, restaurants, medical, and so much more. Book your showing today! *** Property taxes not yet assessed. *** (id:58576)
Right At Home Realty Brokerage
49 Hamilton Drive
Newmarket, Ontario
IMPRESSIVE CUSTOM-BUILT HOME IN NEWMARKET! Beautiful 4 Bed, 5 Bath, Approx 4031 Fin Sqft Home On A Huge In-Town Lot! Main Level Boasts A Grand Foyer, Den/Office, Formal Living & Dining Rm, Gorgeous Eat-In Kitchen w/Granite Counters, Built-In SS Appliances, Giant Island + A Coffee/Wine Bar! Up A Few Stairs You’ll Find A Large Family & Powder Rm. Upstairs 4 Big Bedrooms Await, Highlighted By The Primary Suite w/Ensuite Bath & Walk-In Closet. 2 Of The 3 Spare Bedrooms Have Their Own Ensuite Baths & Laundry! Downstairs Features An Above Grade Laundry Rm, A Massive Rec Rm & Full Bathroom. KEY FEATURES: Stone, Brick & Stucco Ext. 6 Car Driveway. Extra-Deep Double Garage w/Inside Entry. Front Balcony. Armour Stone. Concrete Walkways & Patio. Vaulted Ceilings. Travertine Tiles. Int/Ext Pot Lighting. Wainscotting. Wood Staircase w/Iron Spindles. Custom Built-Ins & Cabinetry. Sought-After Location Close To All Amenities & Hwy 404. A MUST SEE! (id:58576)
RE/MAX Hallmark Chay Realty Brokerage
962 Parkdale Avenue
Fort Erie, Ontario
It's not too big or too small. It's just right as a starter or empty nester. This detached backsplit is located in the heart of the sought after Crescent Park area of Fort Erie and sits on a spacious 69 ft x 110 ft lot. Room eat-in kitchen has new flooring and a pantry for great additional storage. Fridge 2021. Living room features a gas fireplace and hardwood flooring. 2 bedrooms, 1 bath. Lower level is finished as a recreation room but could be used a number of ways. Basement has great storage space. Furnace December 2022. Attached garage has handy access to house and backyard. Double wide driveway provides ample parking. Front yard is beautifully done in a low maintenance landscape. The large back yard is well shaded, is fully fenced and is very private. From this terrific location you can walk to Crescent Beach and Recreation Trail. Convenient to shopping and amenities, highways access and the Peace Bridge. (id:58576)
RE/MAX Niagara Realty Ltd












