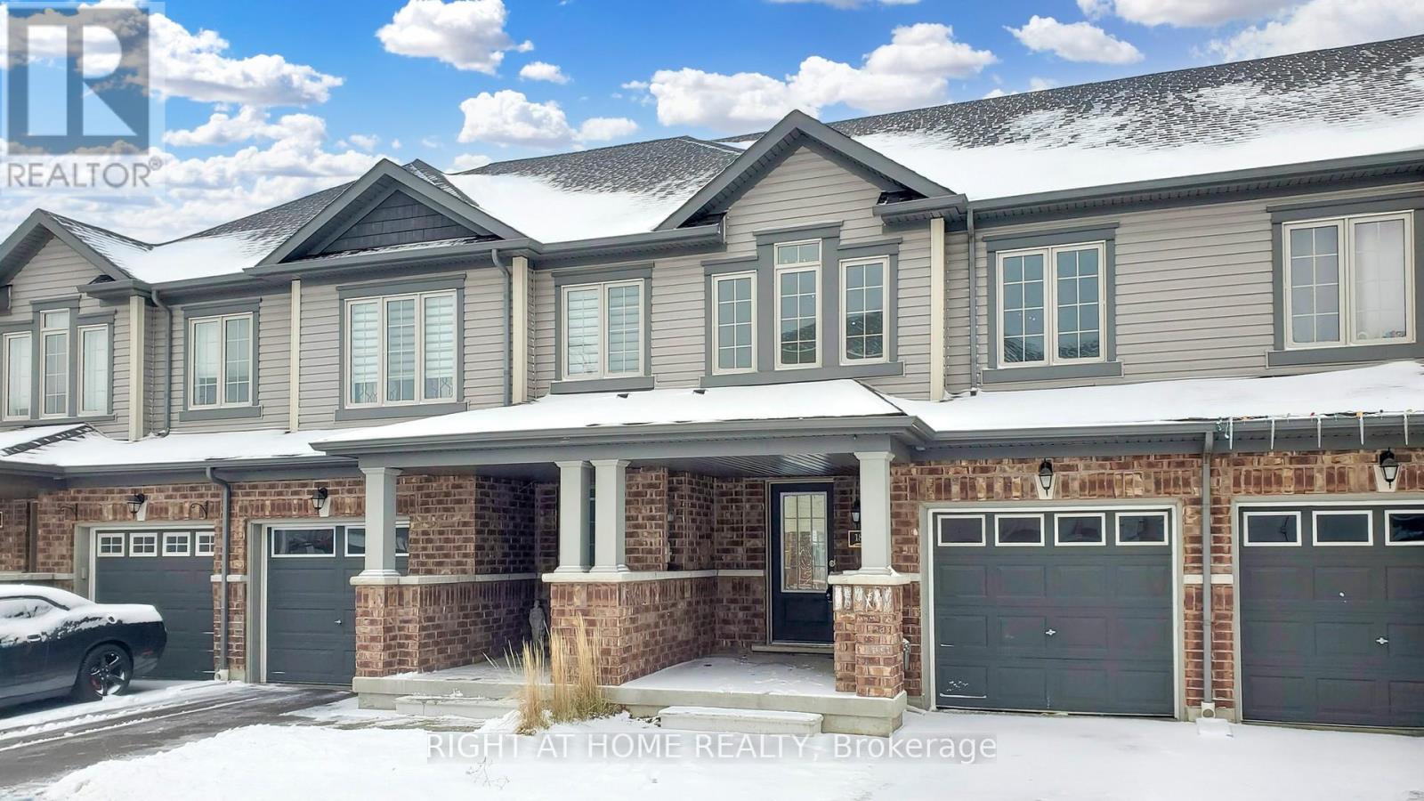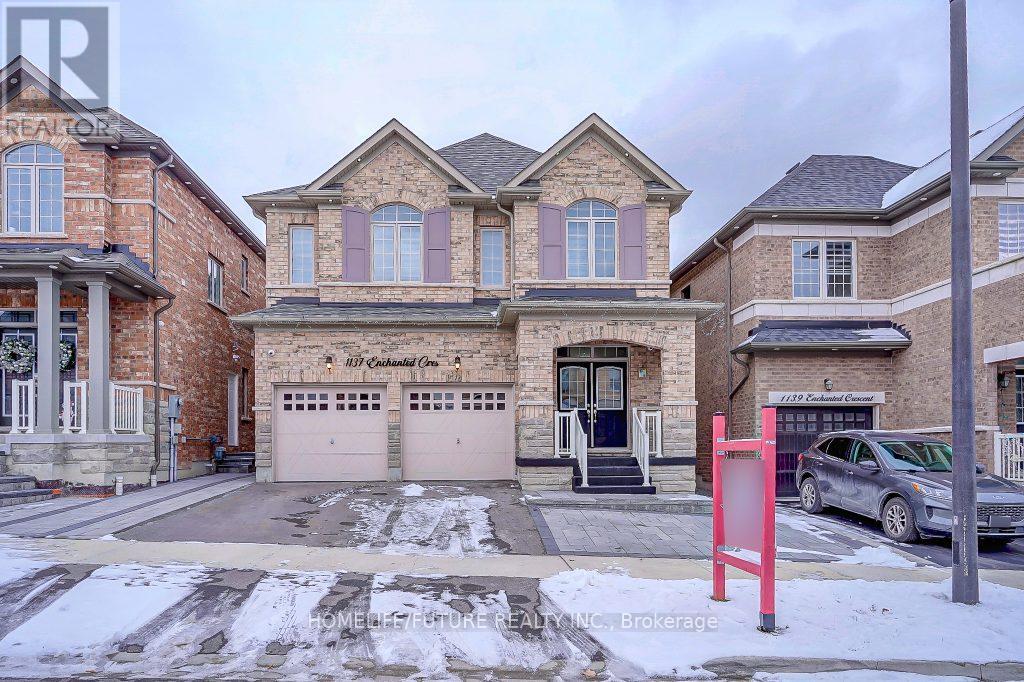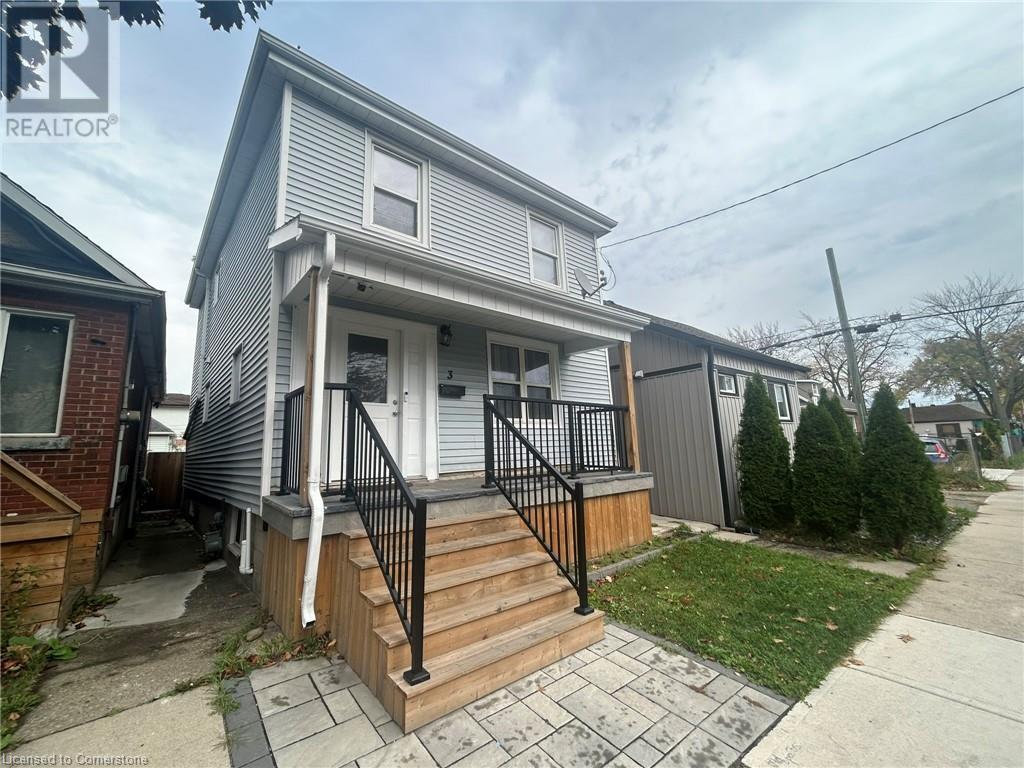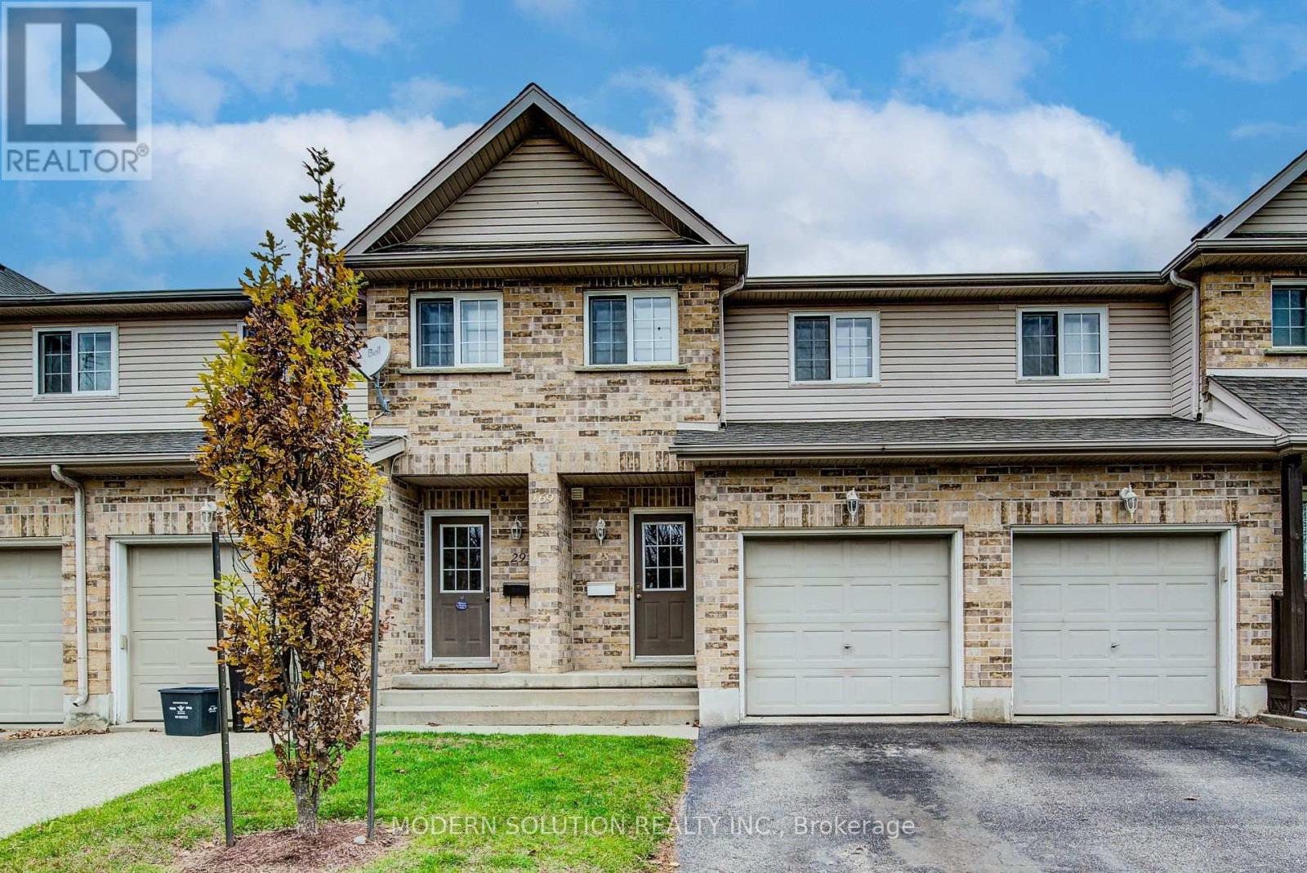18 - 755 Linden Drive
Cambridge, Ontario
Freshly Painted ,Carpet free rooms Minutes Form 401 Hwy, Minutes From Amazon Fulfilment Centre & Conestoga Collage TownHouse Located In The Upscale Family Friendly Preston Heights Community, CambridgeTake advantage of the fantastic location, close to parks, schools, shopping, and public transit. This townhouse offers a cozy living experience in a rapidly growing area don't miss your chance to make it yours!Discover this charming 3 bedroom, 2.5 bathroom ,Spacious bedrooms that provide ample room for relaxation, the open-concept main floor features a well-appointed kitchen flowing into inviting living and dining areas, ideal for entertaining. **** EXTRAS **** Come And Be A Part Of This Beautiful New upcoming Community! Walking Trails, Schools And Amenities Close By. Includes: Stainless Steel Appliances In Kitchen, Central Air Conditioning, R60 Insulation Upgrade, Hrv & High Efficiency Furnace. (id:58576)
Right At Home Realty
1137 Enchanted Crescent
Pickering, Ontario
Prime Locations!! Welcome To This Stunning Detached Home Situated In The Best Potential Area Of Pickering! Very Bright & Spacious! 4 Bedrooms With 5pc Ensuite! 9' Smooth Ceiling Thru-Out The Main Floor. Upstairs Laundry Room Can Convert Into 5th Bdrm. Open Concept On Main Floor. Garage Access From Inside, And Basement Access From Garage, Pot Light In Garage And Out Side, 200 Amp, Kitchen W/Granite C/Top, S/S Appliances And Pantry. Huge W/I Closet In Master. Basement Finished With 2 Rooms And Kitchen, Can Add Extra Laundry. Close To All Amenities, Hwy 407 & Taunton Rd. There Are Two Schools (Elementary School And Catholic School Will Open Next Year) Also Its Has Durham Bus Transit. A Must See! (id:58576)
Homelife/future Realty Inc.
3 Campbell Avenue
Hamilton, Ontario
Welcome to this charming 3-bedroom single-family home, a place you'll love coming home to. The main level offers a well-appointed kitchen with ample cupboard space and sleek stainless steel appliances, providing direct access to a private outdoor area, perfect for enjoying summer days and evenings. Adjacent to the kitchen, a cozy dining room awaits, along with a spacious living room featuring large windows that flood the space with natural light. This floor also includes a 4-piece bathroom complete with a tub and shower. Upstairs, you'll find three bedrooms including a generous master bedroom with a double closet, a second bedroom that comfortably fits a queen size bed, and a versatile third room that can easily serve as a home office. The basement provides plenty of storage space and includes a convenient washer and dryer. This inviting home has all you need for comfortable living in a space you'll love. $2595 a month plus utilities, available now. (id:58576)
RE/MAX Escarpment Realty Inc.
81 Laird Drive
Kawartha Lakes, Ontario
Waterfront living in the heart of Kawartha Lakes! Designed for everyone to enjoy, a Savaria elevator runs through the centre of the home. It's a truly exceptional property, fronting directly on Sturgeon Lake & harnessing the priceless west views and sunsets which are the signature brand of this area. The house (3291 sq ft) is rich in luxury, comfort & light. Double-door main entry & foyer. Family room, living room & dining room are laid out on the main floor in open concept- no way to escape the lake views! Kitchen re-imagined in 2024: bespoke 2-tone cabinets have a sleek Euro finish; with quartz countertops; gas stove & chef's range hood; custom backsplash, breakfast bar & centre island. Main floor includes a 3-pc bath, fireplace with premium insert, spacious laundry with side entrance & 3-season sunroom. The convenient elevator feature is enhanced by wide, barrier-free doors in the primary bedroom and ensuite bath. Stairs boast tempered glass railings; 10' ceilings on 2nd floor create impressive space and light throughout. The huge primary suite is west facing, with a wall of windows overlooking the lake; integral sitting area; huge L-shaped closet/ dressing room with custom cabinets; & an oversize 5-piece bath. The lot is a very spacious pie-shape with approx. 50' at the front, 75' on the waterfront, and 250' deep. There's room to easily park 10 cars in the driveway. Detached garage (986 sq ft) is laid out for two cars with a large workshop; it could instead be configured to accommodate 4 cars. Most of the garage is insulated; a mini-split heating/cooling unit was added in 2024. At the waterfront, there's a dock & an amazing, cozy bunkie to relax, read a book or just take a nap. Main house infrastructure includes a steel roof; 200-amp electrical; 2 furnaces (main floor & 2nd floor); 2 central air systems; full water purification system including softener and UV. And all of this is just 10 minutes from bustling Lindsay & an hour from central Oshawa! **** EXTRAS **** Upgrades in 2024: new kitchen; flooring in main level + stairs, + upper hall + primary BR; new laundry room + entry doorway; glass railing on stairs; primary BR re-designed + closet upgraded; new lighting; garage insulated + mini-split. (id:58576)
RE/MAX Rouge River Realty Ltd.
28 - 169 Bismark Drive
Cambridge, Ontario
RemarksPublic: Welcome to 169 Bismark Dr, Unit# 28! This is a rare opportunity to own a beautifully maintained townhouse in the sought-after Blair Crossing condominium community, offering low condo fees. This immaculate 3-bedroom, 3-bathroom home features a finished basement and nearly 1,900 sq. ft. of living space, complete with a single-car garage and a private driveway for additional parking. Situated in the desirable West Galt area, this home boasts a bright, open-concept main floor that's perfect for entertaining. The spacious kitchen features ceramic flooring, ample cabinetry, and counter space, while the living room offers hardwood flooring and sliding doors that open to your private backyard and patio.Upstairs, the impressive primary bedroom suite includes a large walk-in closet and a full ensuite bathroom. Two additional generously sized bedrooms and a 3-piece bathroom complete the second floor. The finished basement provides extra living space with a cozy family room, perfect for relaxation or recreation. Key updates include a new roof (2017) and an owned water heater. This home is located in a fantastic neighborhood close to excellent schools, scenic walking trails, parks, and the Grand River. You'll also enjoy quick access to downtown Galt, the University of Architecture, and Highway 401. Move-in ready and available for immediate possession, this home is a must-see. Schedule your private viewing today! (id:58576)
Modern Solution Realty Inc.
54 Munroe Street
Cobourg, Ontario
Welcome to this Bright & Cozy Home In Picturesque Cobourg area. Ideal For First Time Buyers, Investors, Downsizers In a Desirable Quiet & Peaceful Neighbourhood. Move In Ready & Comes With Stainless Steel Appliances & (2) 4pc bath for convenience. Open Concept Living With Walkout From Kitchen to a Beautiful Deck. Downstairs Has a Charming & Cheery Family Room, Bedroom, Bath, Laundry Room & Walkout to a Astro Turf Grass Backyard. Close to Shops, Parks, Beach, School & Shopping, Minutes to 401 ,Walking Trails . This home is waiting for you to enjoy. (id:58576)
Royal LePage Connect Realty
123 Prospect Hill
Quinte West, Ontario
Beautifully updated home located in great family area of Trenton. Custom kitchen, updated baths, flooring and more. Perfect for first time buyer or empty nester, this home won't disappoint. Very quiet street, mins from all amenities, this home has all you need. Come have a look and see your new home! (id:58576)
RE/MAX Community Realty Inc.
3364 Burnhamthorpe Road W
Oakville, Ontario
Premium Rural Lot in North Oakville! Perfect Opportunity To Build Your Dream Home in the Countryside of Oakville! Currently A Spacious 3Br, 2.5 Bath Bungalow Sits On A 0.924 Acre Property Close To Hwy 25 and 407 With Rentable Access to 3.3 Acres Of Land Behind the Property. Also A Short Drive to Shopping, Public Transit And The Newly Built Hospital. Addt'l Structures Include Garage/Wrkshp 220 Amp, Barn W/3 Stalls & Storage Shed. **** EXTRAS **** ADDITIONAL 2.3 ACRES LEASED FROM HYDRO ONE. (id:58576)
Keller Williams Real Estate Associates
4 Deer Ridge Trail
Caledon, Ontario
Show Stopper*Approx. 2000Sq Ft One Of The Biggest Semi Detached !!! 4 +1 Bedrooms 4 Wshrms. Extended Driveway. No Carpet , One Of The Best Neighborhoods .Open Concept Living, Separate Formal Family Rm. Lot Of Upgrades Includes Oak Staircase Modern Upgraded Kitchen , Updated Light Fixtures, Spacious Eat-In Breakfast Area . All New High-end stainless steel appliances new washer dryer at main floor, Professionally Finished 1 bedroom Basement separate laundry ,Fresh Paint , Zebra Blinds , , Concrete patio , , dark stained Oak Stairs much more to mention ....!!!!! **** EXTRAS **** 2 Fridges, 2 Stoves, Dishwasher, 2 Washer, 2 Dryer, All Electric Light Fixtures And All Window Coverings ,,,,,, Great layout, close to school, , park, plaza. (id:58576)
RE/MAX Gold Realty Inc.
12 Riverdale Drive
Wasaga Beach, Ontario
Welcome to 12 Riverdale Drive a perfect family home that blends modern updates with family-friendly charm. This beautifully designed 2-storey home offers over 1,800 sqft of living space, tailored for comfort and entertaining. The lower level features a bright, spacious family room, a 2-piece bath, laundry room, and garage access. A sliding walkout opens to a fully fenced backyard with a serene vibe. Upstairs, enjoy an open-concept living area, a modern kitchen with a new induction stove (2023), and a walkout to a 2-tiered deckideal for BBQs or stargazing. The upper level also includes 3 large bedrooms, including a primary suite with a private 2-piece ensuite. Recent updates, like a paved driveway, windows and doors, and a freshly painted interior, enhance energy efficiency and home appeal. Nestled on a landscaped lot with a garden shed, this gem is steps from shopping, parks, and Wasaga Beach attractions. Don't miss this incredible opportunity! (id:58576)
Keller Williams Experience Realty
14610 Woodbine Avenue
Whitchurch-Stouffville, Ontario
Remarks: Honey Stop the Car! Secluded between mature trees is an absolute GEM located in a sought-after estate community nestled in the hamlet of Gormley situated on a private 80X245ft lot featuring a 4bed, 3 bath, 2-car garage detached offering privacy, tranquility, & connectivity! Park on the private driveway w/ enough space for RVs, & other recreational toys. Enjoy a front interlocking courtyard ideal for morning coffee leading to a covered porch entry. Step into the bright foyer presenting a contemporary floorplan, over 1500sqft AG of tastefully modernized living space. Oversized front family room w/ bay window flows into the formal dining space. *Hardwood floors & pot lights thru-out* Eat-in chefs kitchen upgraded w/ tall modern cabinetry, granite counters, SS appliances, & tile backsplash w/ Breakfast nook W/O to rear deck ideal for growing families. Upper level finished w/ 4 large bedrooms & 2-full baths. Primary bed retreat w/ double closets, 3-pc spa-like ensuite & private BALCONY. Venture to the finished bsmt w/ Sep-entrance from garage, complete w/ stone fireplace perfect for family entertainment can be converted to in-law suite or rental. Backyard oasis w/ natural tree-line fencing presents the perfect opportunity to finish w/ your dream pool, cabana, guest house, & much more! Perfect for pet lovers! **** EXTRAS **** Rare chance to purchase a huge lot in prime location mins to top rated parks, schools, shopping, Major HWYS, & much more! Embrace privacy & seclusion while living mins to all amenities! (id:58576)
Cmi Real Estate Inc.
547 Old Stouffville Road
Uxbridge, Ontario
Set in a premium location, on a highly coveted road in Uxbridge, this contemporary modern David Small Designs masterpiece was meticulously crafted with no expense spared. Newly constructed custom residence boasting 4+1 bedrooms & 6 bathrooms. The elegant facade features clean lines, organic textures, & expansive glass windows. Accentuated by rich wood tones & limestone detailing, this home blends beautifully into the breathtaking landscape. Upon entry, soaring ceilings & abundant natural light greet you. The gourmet kitchen & servery combine functionality with luxury. Two primary suites featuring walk-in closets, gas fireplaces, 5 piece ensuite, & private outdoor space. 3 more bedrooms, each with an ensuite & walk-out to decks. The lower level offers an unparalleled entertaining experience featuring a fully equipped second kitchen, recreation room & access to the outdoors. This premier resort-like property provides seamless indoor/outdoor living. Both an entertainer's dream & a private oasis, the outdoor space encompasses a large grassy yard & a stunning cabana, with a fireplace feature, an outdoor kitchen, & dining space. The estate promises leisure & luxury for friends, family, & party guests. The main house garage & second attached garage fit 5 cars. Only a 45 minute drive to Toronto, this residence stands as a testament to luxury living, seamlessly fusing technology, design, & comfort for an unparalleled living experience. **** EXTRAS **** Recreational options are boundless with cut trails throughout the entire property. The property backs onto lush conservation land and trails, enhancing its serene, countryside appeal. Minutes away, is the vibrant community of Uxbridge. (id:58576)
Chestnut Park Real Estate Limited












