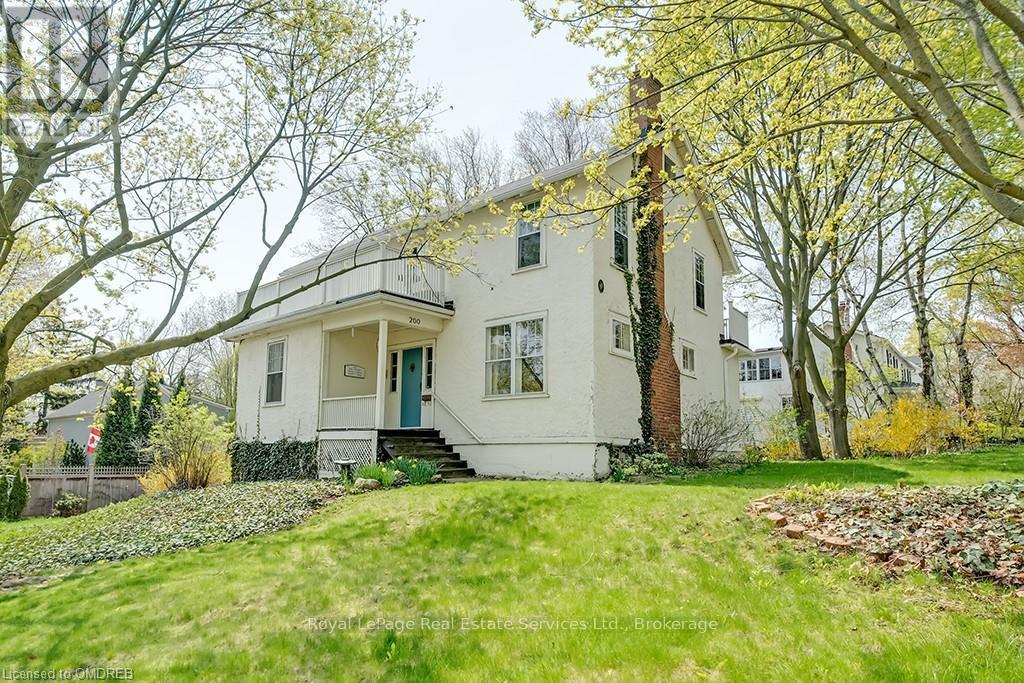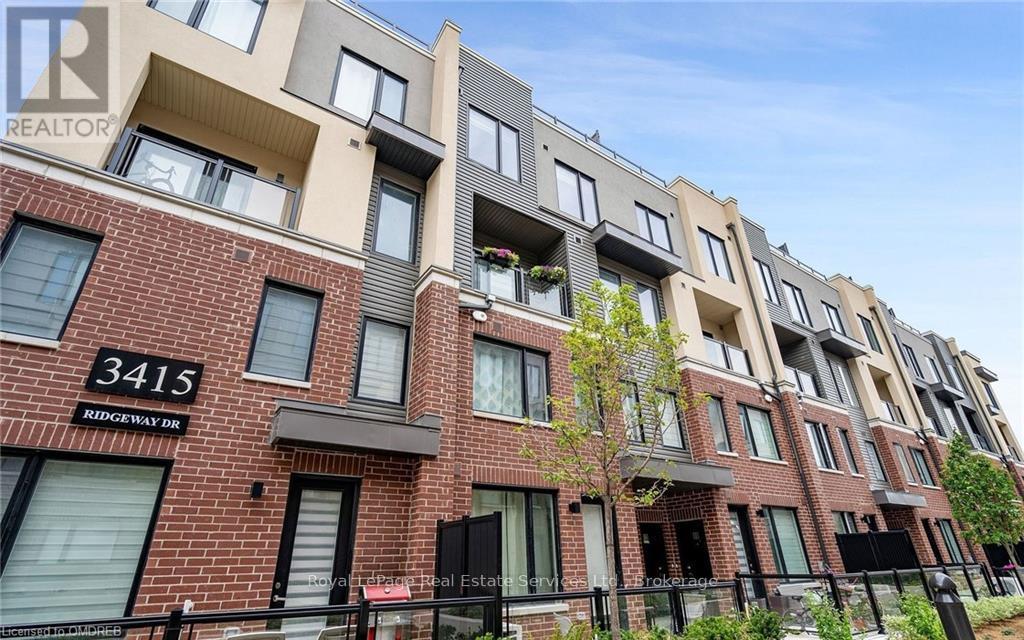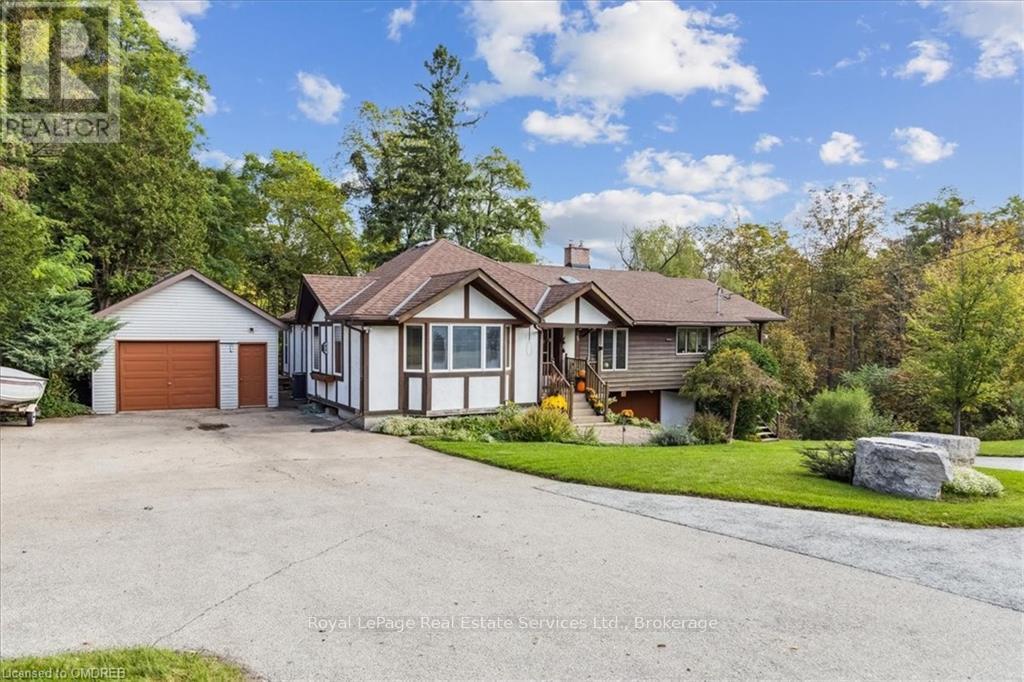1250 Braeside Drive
Oakville, Ontario
Spectacular 'mid-century modern' style renovation of this very special 4 Bedroom, 3.5 bath bungalow spanning 3400SF in prime southeast Oakville just off Morrison Road. The sprawling additions create a courtyard around magnificent magnolia tree in the garden. Bright front entry with skylight. Wide plank oak flooring throughout. Custom glass pocket doors to Living Room with fabulous built-in surrounding a sleek gas fireplace. Spacious open concept kitchen with beautiful stone counters, sleek custom cabinetry, high-end built-in appliances and huge centre island features multiple seating and dining areas. A fabulous place to entertain! Huge glass patio doors open to covered porch overlooking the garden and lower decks. The Kitchen opens to a massive scale 24' x 22' Great Room with soaring 12'10 ceiling. This room features a gas fireplace, large skylight, clerestory windows that let the light shine in from the west. Side entry and garage entry to mudroom with bench seating and large closet with built-ins. Main floor Den/Gym with skylight. Main floor Powder Rm. Primary suite is it's own private wing to the house with walk-out to the garden, gas fireplace, luxury ensuite and dressing room. Three further bedrooms, one with its own Ensuite and a brand new sleek main bathroom. The lower level features a Den with fireplace and walk-in closet, New Laundry Room, large Recreation Room. Extensive storage. Incredibly private 0.42acre lot professionally landscaped with extensive hardscaping, deck & fire pit zone. Loads of room to add a pool. Located within walking distance to 7 schools, Gairloch Gardens, Wedgewood Pool, Lawson Park Tennis. A MUST SEE! (id:58576)
Royal LePage Real Estate Services Ltd.
200 William Street
Oakville, Ontario
Well positioned property in historic Old Oakville, south of Lakeshore, just steps to the beach, Oakville harbour\r\nand Town Square. Sitting proudly up on a rise, this 2 1/2 storey home features wonderful views, light and\r\nplenty of space to create your dream home. With lot dimensions of 105' x 105' this full-sized 11,044 SF lot is\r\nexactly twice the size of adjacent properties. Savvy buyers may investigate opportunities to sever the lot or\r\nexplore the creation of an accessory dwelling unit on the property. Zoning RL3, Special Provision 11. The\r\nexisting home sits entirely on one half of the property in the northeast corner leaving the south and the west\r\nportions of the lot open to potential. The existing residence features high ceilings, a grand staircase, formal\r\nliving room with wood burning fireplace and adjacent sunroom. Lovely southeast dining room takes in all the\r\nsunlight. The kitchen and back entrance are in the southwest corner of the main floor. The second floor\r\nfeatures 4 bedrooms and one main bathroom. The third floor with two large rooms used as the Primary suite\r\nfeatures wonderful views over the garden, the lake, church tower and the beautiful trees of Old Oakville. (id:58576)
Royal LePage Real Estate Services Ltd.
428 Henderson Road
Burlington, Ontario
Welcome To The Highly Sought After Shoreacres Area In South-East Burlington. This 3 bedroom 2 bathroom with Big Addition Home Has Plenty To Offer. Attend Nelson Highschool which is the first ranking in Burlington. Close by with lot of amenities such as Fortinos/Banks/restaurants .Close to QEW, Not too far to 407. Spectacular Family Room Addition With Cathedral Ceiling. Large &Deep Lot 62*190. Lots of updates! Turn key property or rebuilt your dream home. (id:58576)
RE/MAX Aboutowne Realty Corp.
13 - 3415 Ridgeway Drive
Mississauga, Ontario
WOW Value and Location. Minutes from the 403/Dundas intersection. Brand new 2 storey, 2 bedroom (as per builder 3rd room can be installed). Stacked townhouse in desirable Erin Mills location in West Mississauga with modern finishes, great layout & tons of storage. This is the only unit for sale in this development with 2 Parking and a storage unit. It is one of the only townhomes with 2 garage spots and a storage unit in the whole area in this price range. Beautifully upgraded wide plank engineered laminate flooring throughout main floor & kitchen. Upgraded flooring in foyer. Luxurious quartz countertops in the kitchen with ceramic tile backsplash. Upgraded berber carpeting on staircase & in bedrooms. Upgraded potlights with dimmer switches throughout main floor & kitchen. Custom-made real wood coffee and shelving unit included (as per picture). Zebra blinds on all windows. Total of 3 bathrooms. Unit equipped with own individual HVAC system, central air purifier & tankless water heater. Apprx 400sq ft roof top patio with natural gas bbq hook up, garden hose outlet, included turf & fantastic Lake views!! Some furniture can be negotiable. Seller willing to lease back, This is not going to last.Stainless Steel appls, Stacked washer/Dryer, 2 underground parking spot with storage unit. Maintenance fee also includes Free Roger Internet until 2028. Eligible for discounted Rogers cable service.\r\nBrokerage Remarks (id:58576)
Royal LePage Real Estate Services Ltd.
2532 Reid Side Road
Milton, Ontario
Nestled away on a beautiful 2 acre lot with mature trees and open field this brick home is ideally located in Campbellville just moments from Hwy 401 at Guelph Line. Features Large sunken LR , Dining with w/o to deck , ,huge rec room and generous sized bedrooms,oversized single garage . Although comfortable ,the home could benefit from some updating . Additionally there are 2 substantial outbuildings .The drive shed is approximately 28 ft.X 40 ft. with 2 sliding doors and the barn is approx 30 ft. X 48 ft. with 6 box stalls and was used for horses when the property abutted the family farm. Current zoning does not permit horses on the land. A portion of the property is subject to Conservation Control .This is an great opportunity those who desire a very scenic rural setting with flexible uses yet situated close to modern conveniences. (id:58576)
RE/MAX Real Estate Centre Inc
7095 Guelph Line
Milton, Ontario
Discover your dream property in Campbellville! Nestled in the picturesque Niagara Escarpment, this extraordinary property spans nearly 19 acres of untouched nature, offering an idyllic retreat for nature lovers. With the serene Limestone Creek meandering through the land, you'll be captivated by the towering trees, mature hardwood forest, and stunning vistas of Rattlesnake Point. The solid, sprawling bungalow provides a perfect canvas for your vision, whether you're looking to renovate or expand. The heart of the home features a spacious open kitchen that seamlessly connects to a large balcony, perfect for enjoying spectacular views of the rock face of Rattlesnake Point and the rapids and sounds of the rushing water of Limestone Creek—an enchanting backdrop that soothes the soul. Fishing enthusiasts will appreciate the creek's seasonal visitors, including speckled trout, rainbow trout, and salmon. The property also boasts an attached lower-level shop with 200 amp 3 phase electrical service, ideal for a home business or hobby space. Conveniently located just minutes from the amenities of Milton and Burlington, this property combines the best of country living with easy access to modern conveniences. Easy access to the 401, 407, and the QEW. Don't miss this rare opportunity to own a slice of paradise and embrace a lifestyle surrounded by nature's beauty! (id:58576)
Royal LePage Real Estate Services Ltd.
101 - 3058 Sixth Line
Oakville, Ontario
Modern Condo With 2 Bedrooms, 2 Bathrooms. Commute With Ease With Quick Access To Highways And Enjoy The Outdoors With Area Sports Parks, Playground, And Splash Pad. Enjoy Upscale Living In This Immaculately Maintained Unit (Like New) With Gorgeous Wide Plank Floors, Sleek Kitchen And Bathrooms Plus 9' Ceilings All Set In Lush Treed Grounds. Kitchen Provides Contemporary White Cabinetry With A Large Island, Stainless Steel Appliances And A Dining Area. The Kitchen Is Open To The Living Area, A Casual Yet Elegant Space To Relax And Entertain. The Primary Bedroom Is Bright And Spacious With Large Windows That Provides Loads Of Natural Light , Generous Sized Walk-In Closets And A Well Appointed 4-Piece Ensuite Bathroom. An Additional Spacious Bedroom, A 4-Piece Main Bathroom Plus In-Suite Laundry Complete This Unit. Secure Underground Parking. A Fabulous Location To Call Home With Exceptional Schools, Area Parks, Shopping And Dining Minutes Away. (id:58576)
RE/MAX Escarpment Realty Inc.
265 Gill Street
Orillia, Ontario
Your first home should set a tone; a place that defines how you live, not just where. This property does exactly that - delivering contemporary design and thoughtful details without sacrificing affordability. Step into the heart of the home, where a beautifully renovated kitchen awaits. Sleek cabinetry offers ample storage, while the custom coffee bar adds a touch of luxury to your daily routine. The island? It's the centrepiece, perfect for gathering with friends or crafting your next meal with ease. From here, the space unfolds into a wide-open living area. Whether it's an impromptu dinner party or a quiet night in, the main floor effortlessly adapts to your lifestyle. The finished mudroom adds versatility, ready to serve as storage, a hobby room, or even a home gym. A stylish three-piece bathroom and laundry room ensure practicality blends seamlessly with design. This home doesn't just check the boxes - it raises the bar. (id:58576)
Cayman Marshall International Realty Inc.
5011 - 38 Widmer Street
Toronto, Ontario
ONE FURNISHED BEDROOM All INCLUSIVE in a 3 bedroom, 2 bath unit, the other 2 bedrooms are occupied. Share living room, dining table and kitchen. In the heart of the Entertainment District. This brand new/never lived in, stunning luxury, bright corner unit has a spacious 3 bedrooms and 2 balconies with radiant ceiling heater, large windows Flr. to Ceil. Enjoy the luxury finishes and thoughtful design throughout which include Miele appliances. An incredibly central location with everything outside your front door! 5-10 min walk to 2 subway stations, Queen & King streetcars, trendy restaurants & cafes, boutique & retail shops. Perfect Walk to Attractions Like CN Tower, Rogers Centre, Scotiabank Arena, Union Station, U of T and More. Extras, enjoy the building amenities: 100% wifi connectivity in common areas, touch-less entry, 24hr concierge, fitness centre, co-working/ Study lounge, conference room, indoor/outdoor pool. (id:58576)
Keller Williams Signature Realty
816 Charles Emile Street
Hawkesbury, Ontario
**IN-LAW SUITE/BASEMENT UNIT** Welcome to 816 Charles Emile, this beautiful home nestled in a peaceful cul-de-sac in Hawkesbury. Perfect for multi-generational living or rental income! The main residence that has been updated throughout offers 3 bedrooms, a full bathroom and a half basement with a family room, easily convertible into a 4th bedroom. The bright kitchen boast granite countertops, stylish backsplash and S/S appliances while the living room is anchored by a cozy gas fireplace ideal for relaxing evenings. Additional highlights includes: fresh paint and modern light fixtures throughout and updated cabinetry and backsplash in the bathroom. Most windows changed in 2018. In-Law suite or basement unit accessible via a private entrance at the back of the house that includes: 1 bedroom, 1 full bathroom, a kitchen and a living room. The expansive backyard features a detached garage and plenty of space for entertaining or gardening. Located near the hospital, shops and much more!, Flooring: Hardwood, Flooring: Ceramic, Flooring: Laminate (id:58576)
Exp Realty
46 Hodgins Crescent
Woodstock, Ontario
Welcome to this exceptional home, perfectly situated in a prime location with easy access to schools, shopping, transit, and major highways (401/403). This spacious 3+1 bedroom raised ranch offers plenty of room for families. Lots of natural light. Open concept, vaulted ceiling living room, dining room. Super bright kitchen. Very private back yard with deck. Spacious 2 car garage. (id:58576)
Sutton Group Select Realty Inc Brokerage
186 Southbridge Street
Ottawa, Ontario
Welcome to 186 Southbridge in the sought after Riverside South! This well maintained 2017 built detached home features 4 bed and 3 baths. Main floor features hardwood floors, pot lights. Spacious living room, separate dining room and a kitchen that flows seamlessly into the second family room. Open concept kitchen, stainless steel appliances, granite countertop and lots of cabinet space. The second floor features a spacious primary bed with an oversized window,vaulted ceilings, walk-in closet and a 5 piece ensuite bath with soaker tub and a standing shower. 3 spacious additional beds and a full bath complete the second level. Basement is fully finished with a spacious family room & a gas fireplace. Fully fenced backyard features a large deck perfect for entertaining. This home enjoys proximity to great schools, parks, Park & Ride and future Limebank LRT Station, Rideau River walking trails surrounding Vimy Memorial Bridge, shopping and many other amenities. Book your showing today! (id:58576)
Keller Williams Integrity Realty












