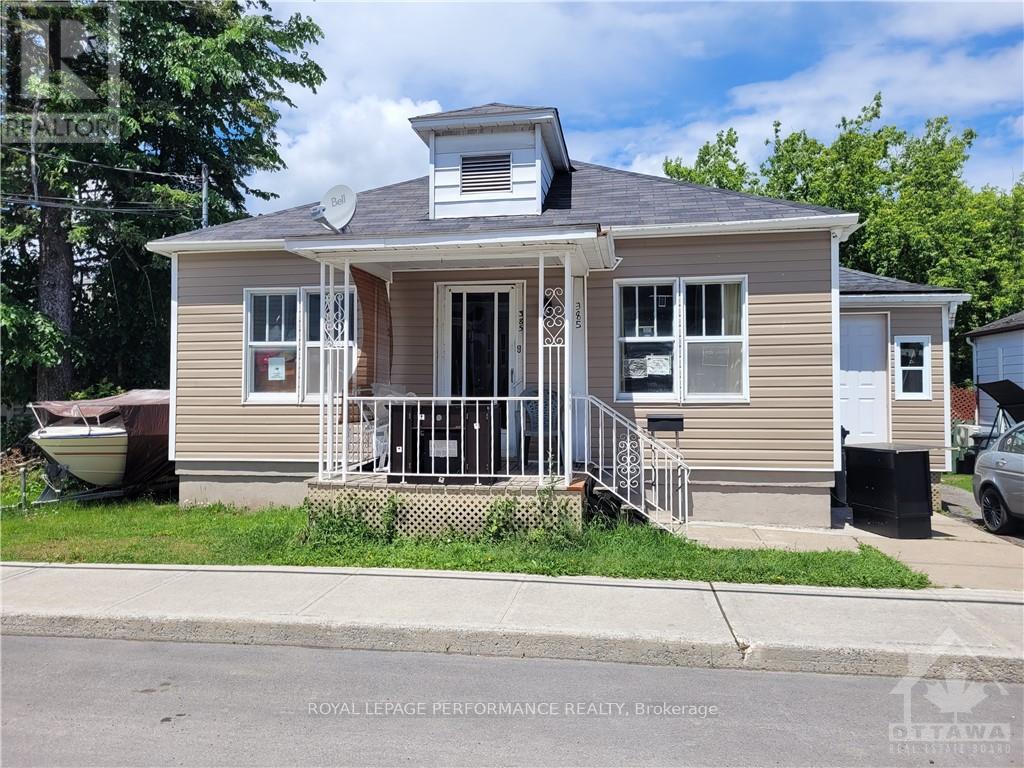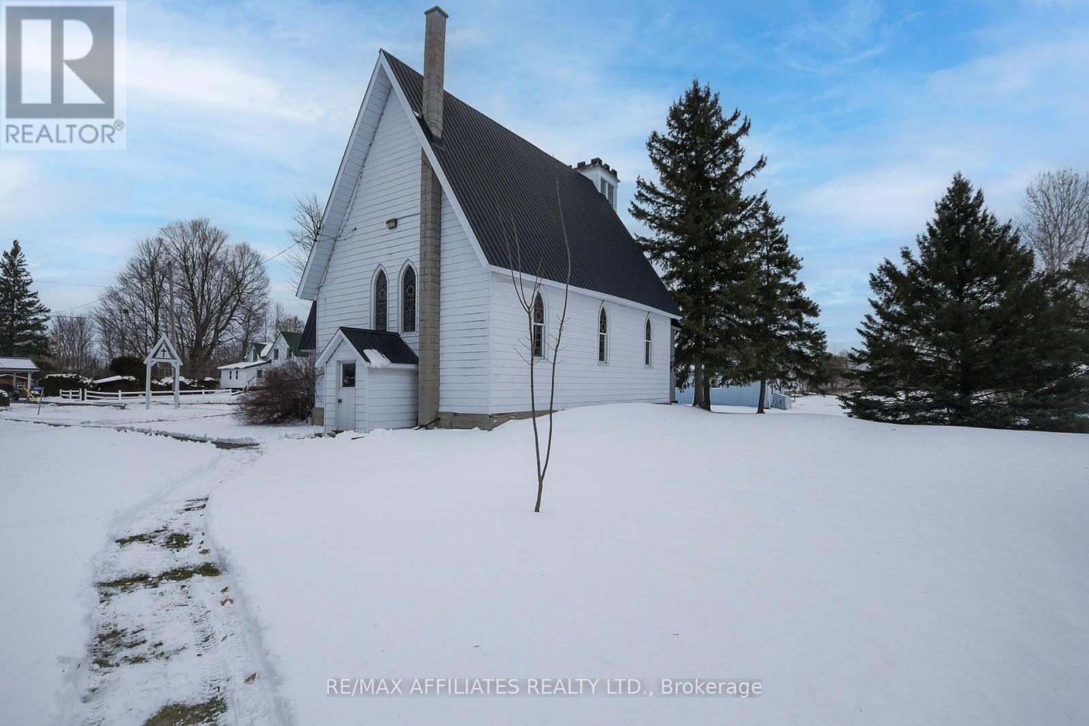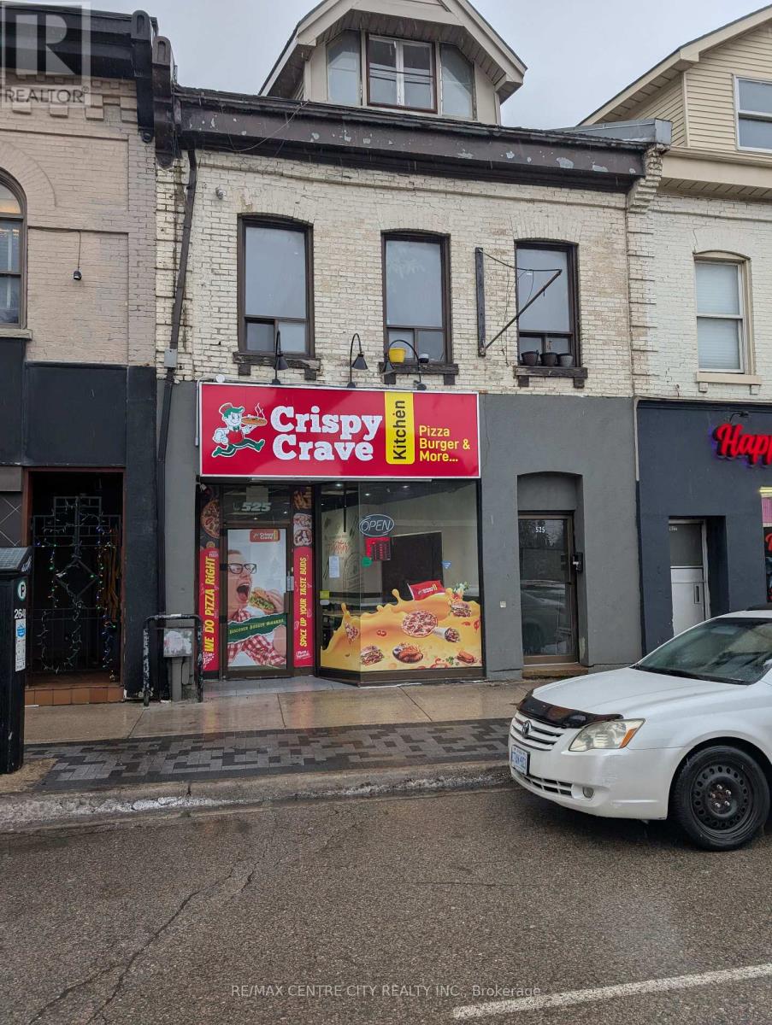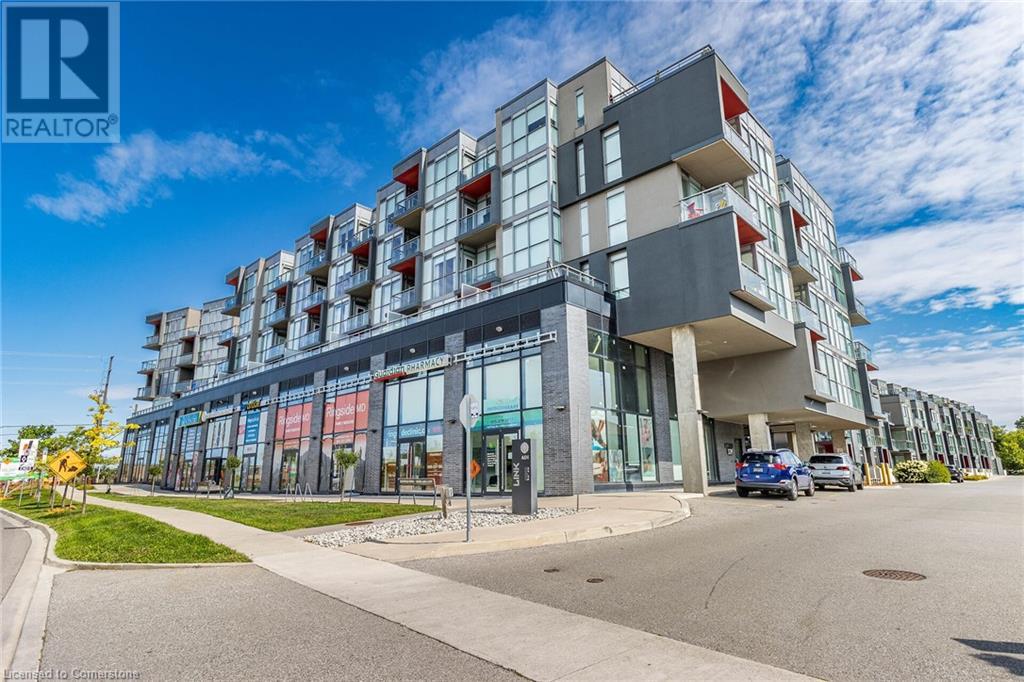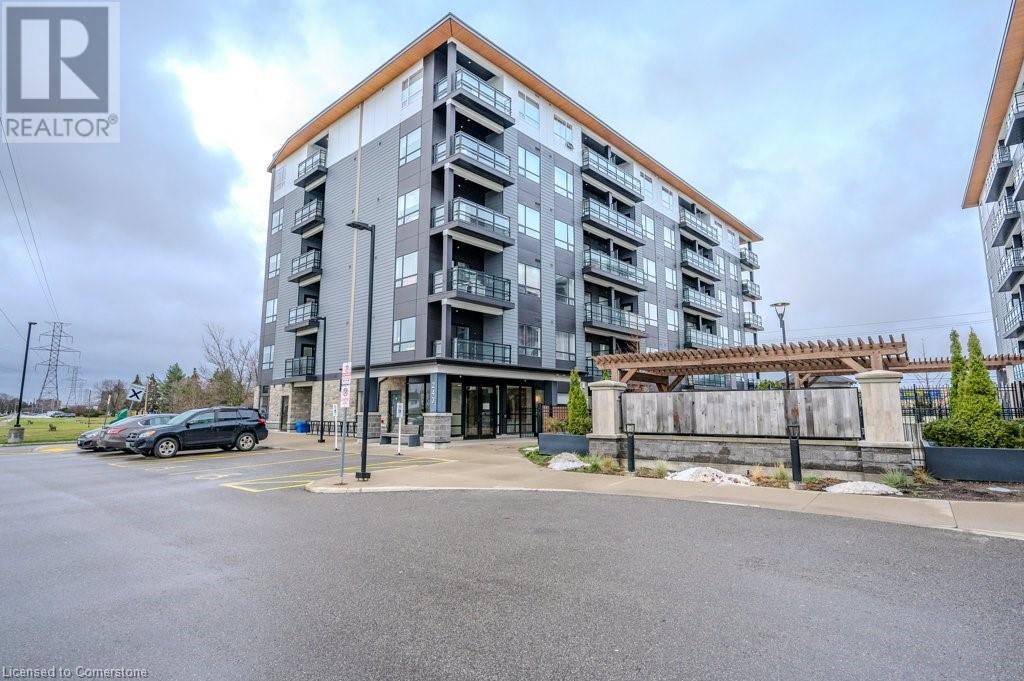385-387 Regent Street
Hawkesbury, Ontario
Investors, this is a multi unit property for you! It is very well situated, near a strip mall and close to the bridge to Quebec and the river. Main and McGill streets are close by which are close to the commercial heart of Hawkesbury. This property is well cared for and over the last year, a number of renovations and have been completed including: roof, concrete walkway, siding, some foundation insulation, wall repairs in the 2 bed apt, renovated 1 bed apt, painting in both 1 bed apts. Some work remains to be completed before closing: finish drywall on a porch and a bedroom wall, siding on the shed and on the back wall of the home. As there are great tenants, 24 hr. notice is required. (id:58576)
Royal LePage Performance Realty
G103 - 700 Sussex Drive
Ottawa, Ontario
Welcome home to 700 Sussex Drive! One of the most exclusive addresses in Ottawa. Unit G103 is a highly-coveted garden level unit, offering approximately 1,525 sq.ft of luxurious living space. This stunning condo features a spacious entry, chef's inspired kitchen, open den, solarium, large primary bedroom w/5pc ensuite bath & walk-in closet, good sized 2nd bedroom, open concept living/dining room w/gas fireplace, + full main bath. Hardwood & tile flooring, granite countertops, in-unit laundry, central air conditioning, 1 underground parking space + storage locker. Unobstructed views of the historic Byward Market that can't be beat! The garden level offers direct access to the roof top terrace/garden from your floor. Amenities include: first-class 24/7 concierge, gym, billiards room, party & business room. This is condo living as its finest! Proof of income/employment, photo ID, credit report & rental application are required. No pets and no smoking please. Some photos digitally staged. (id:58576)
Royal LePage Team Realty
1900 Devine Road
Ottawa, Ontario
Located in the heart of Vars, Ontario only minutes away from the 417 exit, and an easy commute to downtown Ottawa. A property like no other. This building was formerly the St. Andrew's Anglican Church since 1888, and had it's last service November 17th 2024 where it was de-consecrated, and is now in search of a new owner. A beautiful building with charm and so much potential. Situated on the main street coming into Vars across from commercial businesses. The building offers no services such as septic and community water but does have hydro. There are driveway entrances from both Rockdale Rd. and Devine Rd. Looking for that one of a kind unique property in a country setting, look no further. Use your imagination as to what you could do with the property. All open concept, and awaits your finishing touches. This may be the lot to build your dream home on. As per form 244, 48 hours irrevocable on all offers. Contents of church are not included Pews and other items have been donated to another church and will be removed prior to closing. (id:58576)
RE/MAX Affiliates Realty Ltd.
611 - 2000 Jasmine Crescent
Ottawa, Ontario
NOT ALL RENOVATIONS ARE THE SAME. This condo has just been professionally renovated in full, all the way to the studs, by a reputable custom home builder. Very different from DYI or handyman work. Considering the high-end finishes it offers, the list price is a discounted one - compare to an identical unit sold by the same builder in the same building for $303,500 just 2 months ago. The condo offers two spacious bedrooms with full-size closets. The all-new kitchen offers modern tall cabinets, high-end quartz counters, tiled floor, backsplash, and a new set of matched SS appliance (stove has a convection oven, and the fridge has a water line connected). The all-new bathroom offers tiled floors, tiled baseboards, and tiled tub surround. All living areas have new Luxury Vinyl Plank (LVP) flooring. The closets and doors have been completely rebuilt, with new door frames, modern doors and trim. The all-new electrical includes a new breaker panel, baseboard heaters, and additional LED lighting in all living areas. New stylish shades and vertical blinds for the windows and balcony doors. Fully-painted in neutral colors. Also included is three brand new ACs with remote, professionally installed. Newer windows and balcony door. Basement storage locker included (in addition to a fully-remodeled in-unit storage with shelving). Condo fees include all utilities and parking. Very well-maintained building with many amenities including indoor heated pool, hot tub, sauna, fitness room, tennis court and room. Very close to shopping, dining and entertainment. Public transit at the front door. Highway is 3 mins away. Professionally cleaned and vacant for easy showing. THE PRICE HAS BEEN REDUCED FOR A QUICK SALE AND QUICK CLOSE. (id:58576)
Power Marketing Real Estate Inc.
Main - 525 Richmond Street
London, Ontario
Located in the ""Richmond Row"" area, this is a turn key restaurant previously operating as ""Crispy Crave Kitchen"". It is being sold as a turn-key operation for the equipment and chattels only as the business has been closed. Space is 1,000 square feet with a seating area of 24 plus a full basement. Full list of equipment in Schedule ""B"" attached. Schedule ""A"" is the floor plan. Landlord will offer a five year lease starting at $25.00 per square feet with a gross monthly rent estimated at $2,900.00 plus utilities. Main level was completely re-built-kitchen, mechanical equipment, walk-in cooler, washrooms, flooring, digital security cameras. Immediate possession is available (id:58576)
RE/MAX Centre City Realty Inc.
19 Frederick Street
Quinte West, Ontario
ATTENTION INVESTORS, HANDYMEN, AND FIRST TIME HOME BUYERS!!!!!!This property offers a fantastic opportunity in a prime location, with a generous lot size and plenty of potential. Featuring a double garage and ample parking space, it's ideal for those seeking extra storage and workspace.The home is in need of some TLC, making it the perfect project for those looking to add value and customize to their liking. Whether you're an investor, a seasoned handyman or a first-time buyer with a vision, this is a great chance to make it your own. (id:58576)
RE/MAX Quinte Ltd.
5240 Dundas Street Unit# B414
Burlington, Ontario
Welcome to the prestigious Link Condos, where iconic European-inspired architecture meets contemporary luxury. This upgraded one-bedroom unit in the award-winning ADI Link building boasts sleek modern finishes and an array of indulgent amenities designed to elevate your lifestyle. Enjoy serene ravine views from the rooftop terrace, perfect for entertaining or relaxing in style. Host memorable gatherings in the state-of-the-art demonstration kitchen or unwind with world-class spa amenities, including a sauna and a fully-equipped fitness center. Ideally located adjacent to Bronte Creek and just steps away from shops, dining, and easy access to major highways and transit, this residence offers unparalleled convenience. Additional on-site conveniences include a family clinic, pharmacy, and dentist within the main level commercial area. (id:58576)
Homelife Miracle Realty Ltd
140 Dundas Street E
Quinte West, Ontario
This vacant building lot is ideally situated in the heart of Trenton's downtown commercial corridor, offering a prime opportunity for development. The lot benefits from approved commercial and residential building permits, allowing for mixed-use construction of 3 commercial units on the ground floor and 11 residential units on the second and third floor. With a generous lot size and clear zoning approvals, it is well-suited for a variety of commercial ventures, such as retail spaces, while also accommodating residential units, providing a seamless blend of business and living spaces. The location offers high visibility and foot traffic, with close proximity to public transportation, major roads, and nearby amenities, making it an attractive site for both business and residential development. The area is bustling with activity, with nearby shops, restaurants, and other urban attractions, ensuring a vibrant and dynamic environment for future residents and tenants. Whether you are looking to build a mixed-use development, a boutique retail store, or residential units with commercial space on the ground floor, this lot presents a promising investment in Trenton's revitalizing downtown area. This lot offers shovel ready project for the buyer; proposed development contains 3 commercial units on the ground floor and 11 residential units on the second and third floor in downtown. The adjacent lot can also be purchased with this lot to make it a larger parcel. Endless possibilities. (id:58576)
Homelife/miracle Realty Ltd
284 Sophia Crescent
Kitchener, Ontario
Welcome to 284 Sophia Crescent located in a sought after, family friendly neighbourhood of Kitchener. This beautiful 3 bedroom, 3 bathroom freehold townhome offers multiple levels of living space that can easily adapt to your lifestyle, while offering ample living space and versatility for everyone. Each level of this home offers modern elegance with at-home comfort. On the main floor, you will find an updated open concept kitchen/dining space with glass sliding doors leading you out to your backyard. The upper level offers a spacious living room, with large windows allowing tons of natural light. Up a few steps will bring you to 2 generously sized bedrooms and a full 4-piece bath. On the very top floor, your master bedroom retreat awaits, equipped with a walk-in closet and ample space. This home is conveniently located close to all amenities including restaurants, shops, great schools and public transit. Don't miss your chance to make this your new home! Taxes estimated as per city's website. Property is being sold under Power of Sale, sold as is, where is. Seller does not warranty any aspect of the property including to and not limited to: sizes, taxes or condition. (id:58576)
RE/MAX Escarpment Realty Inc.
243 Northfield Drive E Unit# 310
Waterloo, Ontario
Welcome to your chic retreat in the heart of North Waterloo! This stylish 565-square-foot condo seamlessly combines modern sophistication with cozy charm. Inside, you'll find a well-designed space featuring a bedroom with a walk-in closet and convenient cheater access to the bathroom as well as in suite laundry. Enjoy the inviting living room perfect for relaxation. The stunning kitchen, with its high-end finishes, is an ideal spot for cooking and entertaining, and with a dishwasher cleaning is easy. A dedicated office nook ensures a productive and stylish work-from-home experience. One of the condo's standout features is the great view of the community area on your sizeable patio, where you will find a fire pit, relax in the accessible hot tub, or host a barbecues in the BBQ area with plenty of guest seating. On sunny days, enjoy the rooftop BBQ terrace, and make use of added amenities like the dog wash bay on the main floor. The building also boasts a state-of-the-art gym, a business and meeting center, and a vibrant party room for hosting friends and family. With underground parking included, this prime location offers unmatched convenience. You’re just steps from a trendy restaurant scene, a variety of fast food spots, a nail salon, a hair salon, and more. Plus, you’re perfectly positioned near Conestoga Mall with easy access to transit and light rail. Don’t wait—schedule your showing today! (id:58576)
Leap Real Estate Services Inc.
405 - 55 Water Street E
Brockville, Ontario
The Executive Condominium is sitting on the shores of the St. Lawrence - the in ground pool boasts wonderful riverviews to enjoy. Walk downtown for all the amenities you require. This all brick building is accessible and secure, with large foyer entry way to the 2 elevators, guest suite, woodworking room plus spacious party room featuring a pool table, squash court. The 2 bedroom, 2 bathroom condo unit has been well maintained and features spacious living and dining room. Separate kitchen with all the extras including microwave, built in dishwasher, fridge and stove. Main 4 piece bathroom, spacious foyer and main bedroom with walk through closet and en-suite. Private full length balcony overlooking King Street. Total hydro for the year $1390\r\nIf you have considered condo living this would be a condo to consider., Flooring: Hardwood, Flooring: Ceramic, Flooring: Mixed (id:58576)
RE/MAX Hometown Realty Inc
1349 Bloomsbury Crescent
Ottawa, Ontario
Flooring: Tile, Flooring: Carpet Over Hardwood, INCREDIBLE OFFER: Seller to Cover Oil-to-Gas Conversion – over $15,000 in VALUE!!! The seller will arrange and fully cover the costs, including a brand new furnace, A/C, hot water tank, and smart thermostat. Installation to be scheduled for spring 2025. THIS IS A RARE UPGRADE!!! – don't miss out! Welcome to this delightful split-level home in the heart of Parkway Park. Lovingly maintained, this detached gem features three well-sized bedrooms and two full bathrooms. The bright, spacious living/dining area is perfect for gatherings, with original hardwood floors under the carpet as well as stairs and hallway. The kitchen offers ample room for cooking and entertaining, while the large, private backyard with PVC fencing provides an ideal space for outdoor enjoyment. Located on a quiet, no-through street with a park nearby, this home combines a peaceful setting with easy access to shopping, dining, and Algonquin College. Don’t miss the opportunity to own this Parkway Park treasure!, Flooring: Hardwood (id:58576)
Engel & Volkers Ottawa

