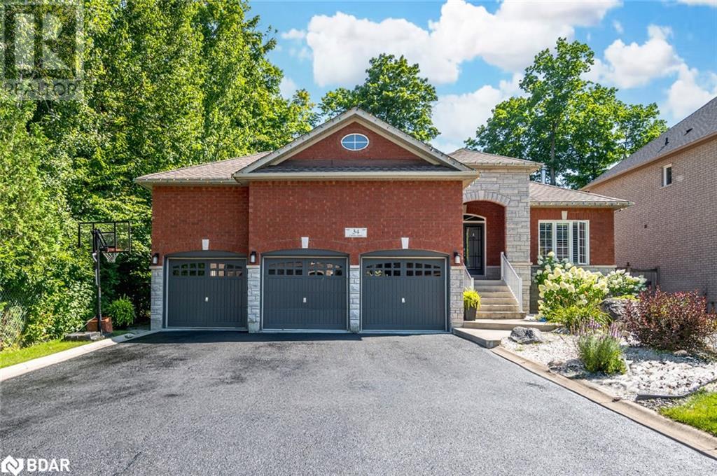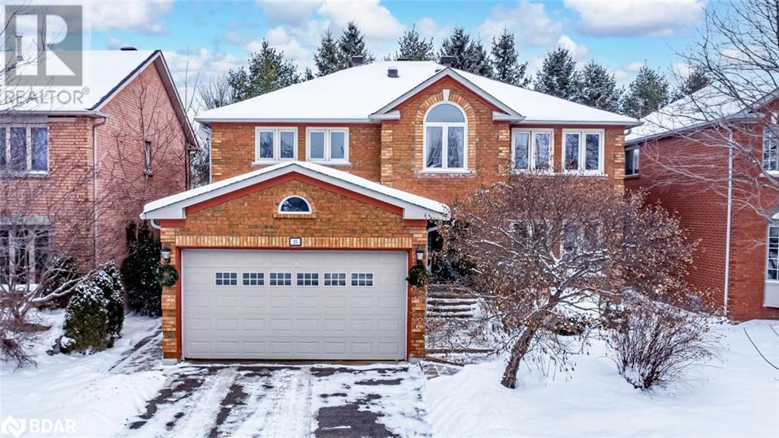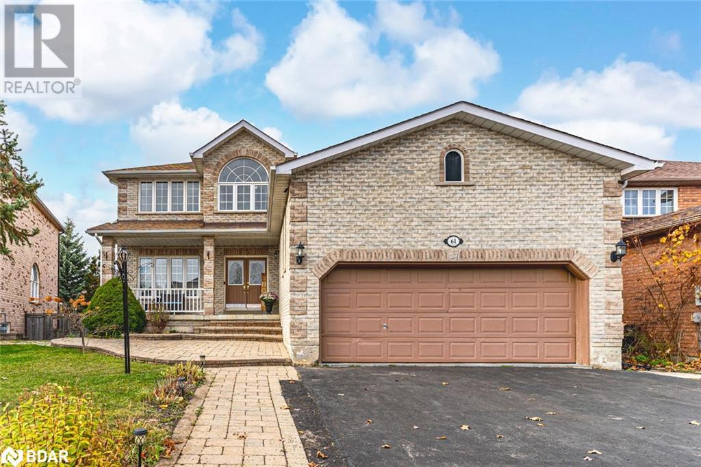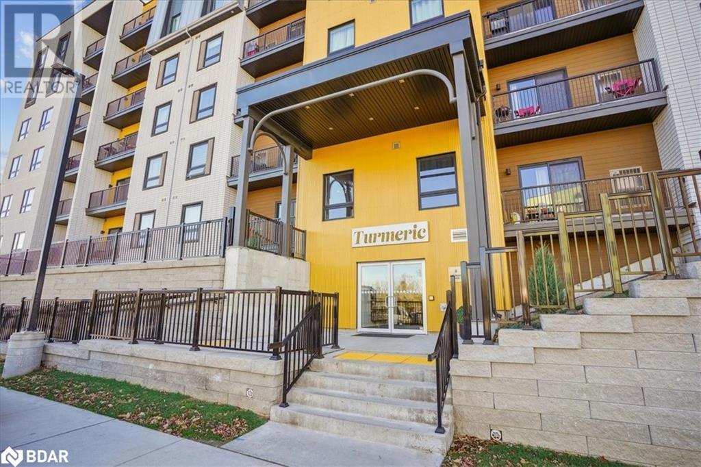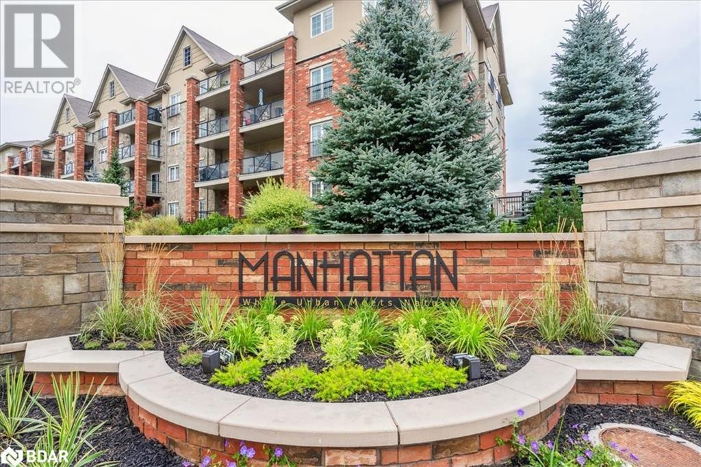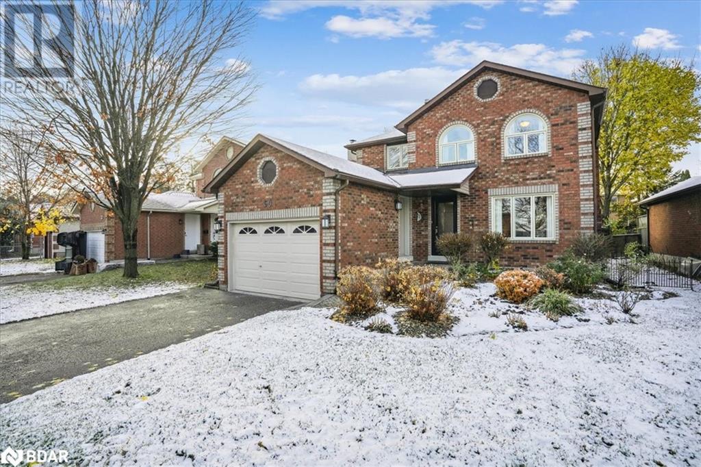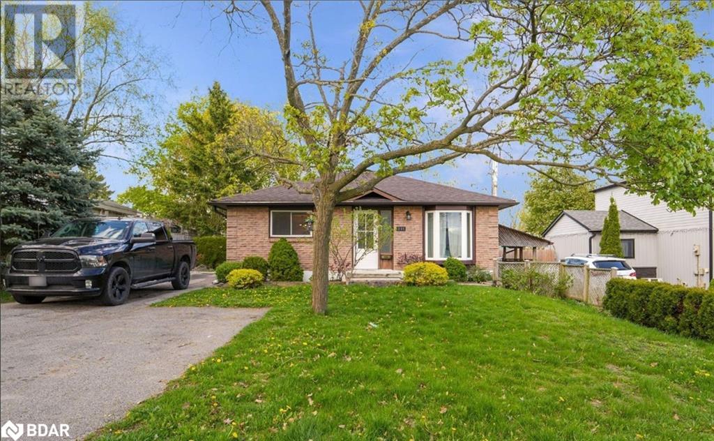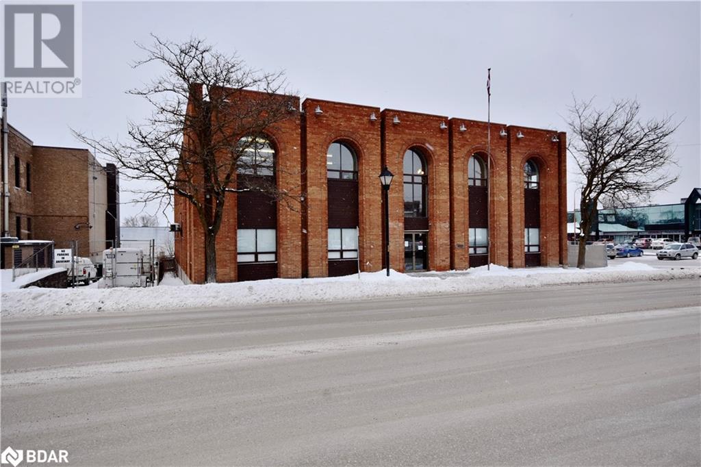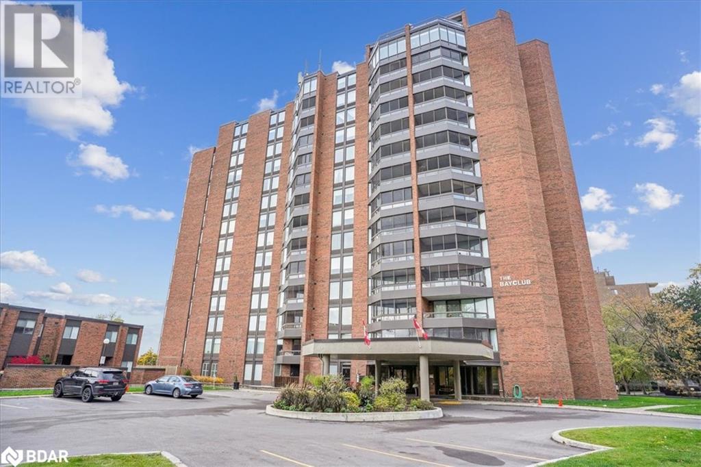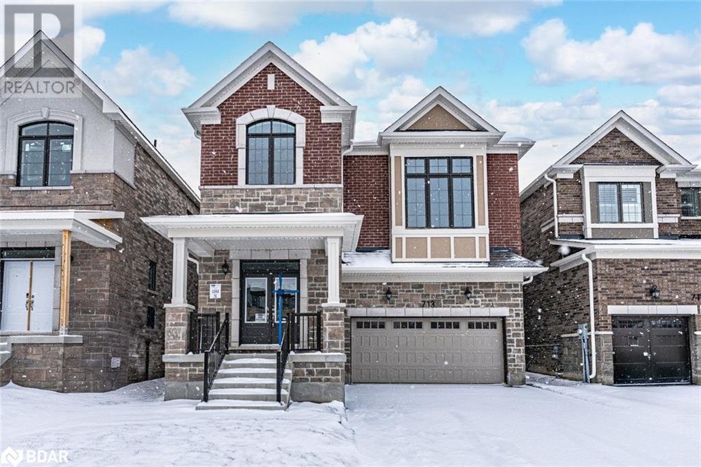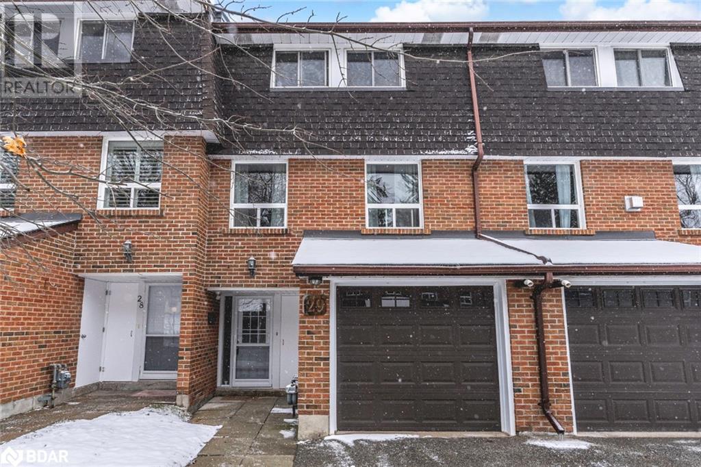34 Camelot Square
Barrie, Ontario
EXPERIENCE RESORT-STYLE LIVING AT THIS IMPECCABLY DESIGNED HOME WITH PICTURESQUE SURROUNDINGS! Welcome to 34 Camelot Square. This home features proximity to amenities and stunning outdoor spaces, including access to walking trails and a nearby beach. The home boasts impressive curb appeal with a freshly sealed driveway and added privacy with no neighbours on one side. The freshly painted interior offers open-concept living spaces adorned with high-end finishes and modern amenities. The open kitchen is a highlight with stone countertops, s/s appliances & ample storage. The main floor includes a dining room with a built-in servery, a laundry room with garage access, three generously sized bedrooms, including a luxurious primary suite. The finished basement provides additional living space with an impressive rec room with a wet bar, a bonus room, and an additional bedroom and bathroom. Outside, the large private backyard surrounded by mature trees features a Viking fibreglass pool with built-in loungers, a stone patio, and a hot tub. #HomeToStay (id:58576)
RE/MAX Hallmark Peggy Hill Group Realty Brokerage
25 Grand Forest Drive
Barrie, Ontario
ELEGANT FAMILY HOME WITH STUNNING UPGRADES & OVER 5,200 FINISHED SQFT IN INNISHORE! This all-brick home is centrally located in the highly sought-after Innishore neighbourhood, just steps from Wilkin’s Beach, multiple parks, and scenic trails. As you enter through the double doors, you’re greeted by a grand foyer featuring a striking centre staircase. The interior is adorned with rich hardwood floors, elegant crown moulding, modern pot lights, and upgraded light fixtures. The open-concept living and dining rooms are perfect for entertaining, with an adjacent powder room for guests. The spacious eat-in kitchen boasts s/s appliances, granite countertops and a bay window with a picturesque backyard view. A double-door walkout leads you to the private backyard, where you can enjoy towering trees, perennial gardens with a water feature, an irrigation system, and a large interlock patio with a gas BBQ hookup, perfect for summer gatherings. The impressively sized family room, complete with a gas fireplace and large windows, provides a cozy space for relaxation. A main floor office with built-ins offers the perfect spot for working from home. The newly refinished mudroom features built-ins, a sink, and access to the garage and the side yard, adding to the home’s functionality. Upstairs, the spacious primary bedroom is a true retreat, featuring a newer fireplace, a luxurious 5-piece ensuite bathroom with high-end finishes, and a walk-in closet/dressing room. Four additional above-grade bedrooms provide plenty of space for family and guests. The fully finished basement offers even more living space with a rec room, a bonus room, and abundant storage options. (id:58576)
RE/MAX Hallmark Peggy Hill Group Realty Brokerage
61 Carley Crescent
Barrie, Ontario
EXPANSIVE FAMILY HOME WITH LEGAL SECOND SUITE & STYLISH UPDATES IN A PRIME LOCATION! Welcome to the ultimate family haven in Barrie’s sought-after Painswick neighbourhood! This impressive all-brick home boasts over 3,600 sq. ft. of beautifully finished living space, beginning with an eye-catching curb appeal featuring a grand double-door entry, interlock walkway, and a welcoming front porch. With ample parking for up to 7 vehicles, thanks to a triple-wide driveway plus an attached double-car garage, this home is as practical as it is attractive. Inside, elegance abounds with recent updates, including freshly renovated bathrooms, new crown moulding and baseboards, a freshly painted staircase, and new paint throughout most of the home. The main level is designed for family gatherings, featuring hardwood floors, pot lighting, a spacious kitchen with quartz counters, a matching quartz backsplash, a stylish herringbone-patterned island and stainless steel appliances. The family room invites relaxation with its cozy gas fireplace, while a formal living and dining room offers extra space for entertaining. Upstairs, retreat to the massive primary suite, a true sanctuary with dual closets and a luxurious ensuite bath boasting a double vanity with quartz countertop, freestanding soaker tub and large walk-in glass shower. Three additional, generously sized bedrooms ensure everyone has their own space. The finished walkout basement opens up endless possibilities, presenting a legal second suite complete with a kitchen, rec room, two bedrooms, two full bathrooms including an ensuite, and two separate entries, ideal for extended family or income potential. Outside, unwind in the fully fenced backyard, which features a spacious deck, a patio, and a wood pergola. Located close to excellent schools, parks, shopping, and more, this home combines style, space, and unmatched convenience in a vibrant, sought-after community. (id:58576)
RE/MAX Hallmark Peggy Hill Group Realty Brokerage
8 Culinary Lane Unit# 402
Barrie, Ontario
Welcome to this 1 year new, spacious and bright 2 Bedroom, 2 bathroom plus den 1,267 sq ft corner suite at Bistro 6 in the beautiful Turmeric building. Entertain your guest in the spacious kitchen, large island with seating and separate dining area. Open concept living room provides plenty of space for large gatherings. Granite counters, stainless appliances, double sinks, laminate and ceramics in main area, stacked ensuite laundry and 9-foot ceilings. Oversized 4-piece main bathroom as well as your own private 3-piece ensuite bath with glass walk-in shower. The primary bedroom has a large walk-in closet, oversized windows, and will accommodate a king bed. Nice sized sunlit den is perfect for home office, third bedroom for guests or quiet reading room. Walk out to your private balcony, lovely space to sit and enjoy the view, barbecues are permitted. Pet friendly building, dual elevators, convenient underground parking, locker enclosure is with your parking space. Ample visitor parking and walking paths throughout the grounds. Family friendly neighbourhood, schools close by, bike racks, parks, basketball court, exercise facilities across from the front entrance, as well as a community kitchen, pizza ovens and spacious outdoor patio, great for socializing with your neighbours. Fantastic location, close to Go Train, large array of shopping and restaurants all close by. 5 Minute drive to Hwy 400, and a short drive to Lake Simcoe. This home has it all and is move in ready. (id:58576)
45 Ferndale Drive S Unit# 408
Barrie, Ontario
Welcome to the Manhattan’s. Enjoy this lovely 2 Bedroom, 1 Bath suite, 989 sq ft top floor penthouse. Well cared for, clean and bright, fresh paint throughout. Modern kitchen includes sleek black appliances, a new stove, tile backsplash, built-in microwave, pot drawers, and loads of counter space. Spacious bedrooms, large 4-piece bath, ensuite laundry and beautiful balcony with a premium view overlooking Central Park, gazebo, and playground. Premium parking space a $25,000 upgrade when purchased, located directly across from the entrance door. Locker enclosure is with the parking. Building permits pets including larger dogs, barbecues are allowed on balcony. A quiet location nestled next to Bear Creek Eco Park with wonderful walking trails and boardwalks, perfect for a stroll with the dog. Very reasonable condo fees, which include water, parking, property & building maintenance, common elements, garbage & recycling collection. Centrally located, a short drive to Hwy 400, Go Train, transit, grocery, shopping, amenities, and Barrie’s beautiful Kempenfelt Bay. (id:58576)
69 Irwin Drive
Barrie, Ontario
Beautiful 4-bedroom, 3-bathroom, 2 Storey home nestled in a quiet family friendly neighbourhood in Northwest Barrie. Ideal location located close to shopping, schools, parks, restaurants, and just 5 minutes to Hwy 400, great school district. This home offers a wonderful main floor layout with a spacious dedicated dining room, separate family room, and a lovely bright living room off the foyer. The open concept kitchen provides for a spacious breakfast area overlooking the cozy family room, loads of cabinets, stainless steel appliances, double sinks, tile backsplash, walk out to rear patio perfect for entertaining family and friends. Main floor features a wood burning fireplace, laminate flooring, ceramics, and a handy main floor powder room. The second floor provides 4 bedrooms, a nice size primary bedroom with 3-piece ensuite and a walk-in closet, main bath is a full 4-piece, there is a handy linen closet for all your bathroom essentials. The lower level is a huge unfinished area with ample space to set up a lovely laundry room and the remaining space just waiting for your personal touch. Upgrades include central A/C – 2017, furnace – 2019. Double wide driveway paved with road grade asphalt, all brick exterior, front window-2018, front entrance door – 2018 includes a retractable screen door, attached single car garage with upgraded garage door. Beautifully landscaped, perfect size backyard with large deck, fantastic curb appeal. This home is a must see. (id:58576)
241 Letitia Street Unit# Upper
Barrie, Ontario
Welcome to 241 Letitia Street, a charming upper unit in a desirable family-friendly neighborhood. This spacious and bright unit offers 2 bedrooms plus a den, perfect for a home office, extra storage, or a cozy retreat. This home comes with fantastic perks, including exclusive use of the backyard and a shed, offering additional outdoor space for relaxation and storage. Enjoy the convenience of in-unit washer and dryer, making laundry day a breeze. The property includes 3 dedicated parking spots, ensuring plenty of space for you and your guests. Tenants will be responsible for 60% of utilities, allowing you to manage your monthly expenses effectively. Located close to schools, parks, and local amenities, 241 Letitia St. is the perfect place to call home. Don’t miss this opportunity – book your showing today! (id:58576)
Keller Williams Experience Realty Brokerage
31 Colborne Street E
Orillia, Ontario
Exceptional Leasing Opportunity in Downtown Orillia. Unlock the potential of this 14,000-square-foot, two-story historic gem in the heart of downtown Orillia! This versatile building offers: Main Floor: Spacious open-concept warehouse with 12-foot ceilings, ideal for transforming into your perfect workspace. Second Floor: Flexible office space that can be customized to meet your unique requirements. The property features C4I (Mixed Use Intensification) zoning, allowing for a wide range of business uses. With private parking for approximately 24 vehicles and a rear yard for added convenience, this location is perfect for businesses looking to expand or establish a strong presence. Historic Charm Meets Modern Potential: Curb Appeal: Arched windows provide stunning character to the exterior and flood the interior with natural light. Prime Location: Close to amenities in the vibrant Orillia core, offering excellent visibility and accessibility. Whether you're seeking an open warehouse aesthetic, customizable office space, or both, this property delivers. Plus, the second floor is available for lease separately, adding even more flexibility to suit your needs. Don't miss this rare opportunity to grow your business in a landmark downtown Orillia building! (id:58576)
181 Collier Street Unit# 106
Barrie, Ontario
Rare first floor renovated suite 1,400 sq ft Loon Model. Spacious 3 bedroom, 2 full baths, with additional in suite storage room. Large bright kitchen, pass through window overlooking the living room, breakfast counter and loads of cabinets. Spacious primary bedroom has walk through closet ready for your custom design ideas and a full 4pc ensuite bath. Second & third bedrooms provide ample space for guests and an office/den. Quality laminate flooring throughout, upgraded taps, hardware, freshly painted with neutral paint. Large living room and separate dining, all on one level, no sunk-in living room. Step out to the screened balcony, a beautiful space to enjoy morning tea, evening lights and comfortable summer days. Conveniently located on the main floor, just steps to the lobby and parking space. The Bayclub has some of the best amenities to offer including the largest indoor pool around town, hot tub, sauna, exercise room, billiards, squash court, NEW PICKLEBALL court, work/tool shop, potting room, party room, library, guest suite and lots of visitor parking. The suite comes with exclusive indoor parking & locker. Located in the quiet East End Barrie, steps to the waterfront trails, parks, and beaches. Close to shopping, community center, entertainment, and restaurants as well as many waterfront attractions. (id:58576)
713 Mika Street
Innisfil, Ontario
NEWLY BUILT 4-BEDROOM HOME OFFERING TOP-TIER CRAFTSMANSHIP & MODERN AMENITIES! This brand-new 4-bedroom, 2.5-bath home with 2,763 sq. ft. of beautifully designed living space invites you to embrace the best of Innisfil living. Nestled minutes from Lake Simcoe’s stunning waterfront, you’re perfectly positioned for outdoor adventures like boating, hiking, and scenic picnics at nearby Innisfil Beach Park. With golf courses, local schools, and easy access to Highway 400 and the South Barrie GO Station, your lifestyle here is set for convenience and leisure. The gourmet kitchen boasts sleek quartz countertops, a patio door walkout, a versatile island perfect for weekday breakfasts and weekend entertaining, and high-end appliances, including a 36” counter-depth French door fridge with an external ice maker, gas stove, and Frigidaire Gallery dishwasher. A spacious great room with a gas fireplace seamlessly combines comfort with style, while an oversized office upstairs offers a versatile space perfect for work, creativity, or relaxation. The primary bedroom suite is a true retreat with its elegant ensuite, featuring double sinks, quartz counters, and a spa-like walk-in shower. Designed for today and tomorrow, this home includes a 3-piece rough-in bathroom in the unspoiled basement, giving growing families plenty of room to expand. Crafted by Mattamy Homes in partnership with Parkbridge Lifestyle Communities, this home reflects a commitment to quality and sophistication in every detail. Book a showing and check it out for yourself! (id:58576)
RE/MAX Hallmark Peggy Hill Group Realty Brokerage
360 Blake Street Unit# 29
Barrie, Ontario
SPECTACULAR TOWNHOME WITH ALL UTILITIES INCLUDED, JUST STEPS FROM AMENITIES! Introducing 360 Blake Street #29! This charming condo townhome, located in Barrie's highly desirable East End, just a short distance from downtown Barrie, RVH, restaurants, parks, and a quick walk to Barrie’s waterfront, including trails and Johnson's Beach. Enjoy the privacy of a fully fenced backyard with abundant foliage and interlocking stone, perfect for relaxation. The attached garage and private driveway provide parking for up to two vehicles. The interior of this home features a generously sized living room with two large sunlit windows and a separate dining area. The main floor includes a convenient laundry room making household chores a breeze. Retreat to the spacious primary bedroom accompanied by a walk-in closet. Originally designed as a 3-bedroom home, it has been converted to 2 large bedrooms but can easily be reverted to its original layout. The fully finished lower level adds extra living space with a rec room and a bathroom. Most bills are included in the condo fees, making it easy to manage your expenses with just one payment. Condo fees cover all utilities, including hydro, heat, gas, water, water heater, Rogers cable and internet, property maintenance, building maintenance and snow removal. Additional condo amenities include a playground and visitor parking. Don't miss your chance to own this exceptional townhome where convenience meets elegance in a prime location! (id:58576)
RE/MAX Hallmark Peggy Hill Group Realty Brokerage
681 Yonge Street Unit# 502
Barrie, Ontario
ELEVATE YOUR LIFESTYLE WITH LUXURIOUS UPGRADES, EXCEPTIONAL AMENITIES, & TWO PARKING SPACES! Step into this stunning condo built in 2022 that exudes sophistication and contemporary flair. From the moment you enter, you'll be captivated by the modern design and luxurious upgrades. The spacious kitchen is a showstopper, featuring sleek white cabinets, stainless steel appliances, and quartz countertops, including an island with an eye-catching waterfall edge that's perfect for entertaining. The living room is bathed in natural light from large sunlit windows, accentuated by elegant wainscoting that adds a touch of refinement. Both bedrooms offer direct access to a private balcony through sliding glass walkouts, creating the ideal spot to unwind and enjoy the fresh air. The west-facing orientation treats you to breathtaking sunset views every evening. The primary bedroom is a serene retreat with a spa-like ensuite showcasing a walk-in shower. The guest bathroom provides flexibility with a convenient shower/tub combination, both finished with modern quartz countertops. Throughout the unit, cohesive grey vinyl flooring and upgraded baseboards deliver a sleek, cohesive look, while modern tile enhances the bathrooms. With 9-foot ceilings and upgraded light fixtures, the space feels open, airy, and inviting. The convenience of in-suite laundry and a location away from the elevator ensures a quiet living environment. This condo also offers incredible value with two parking spaces (one underground and one above ground) and a storage locker. The building amenities include a rooftop terrace featuring a lounge and BBQ area, a gym, a party room, and concierge services. Don't miss this opportunity to own a sophisticated west-facing suite in a vibrant and modern community. (id:58576)
RE/MAX Hallmark Peggy Hill Group Realty Brokerage

