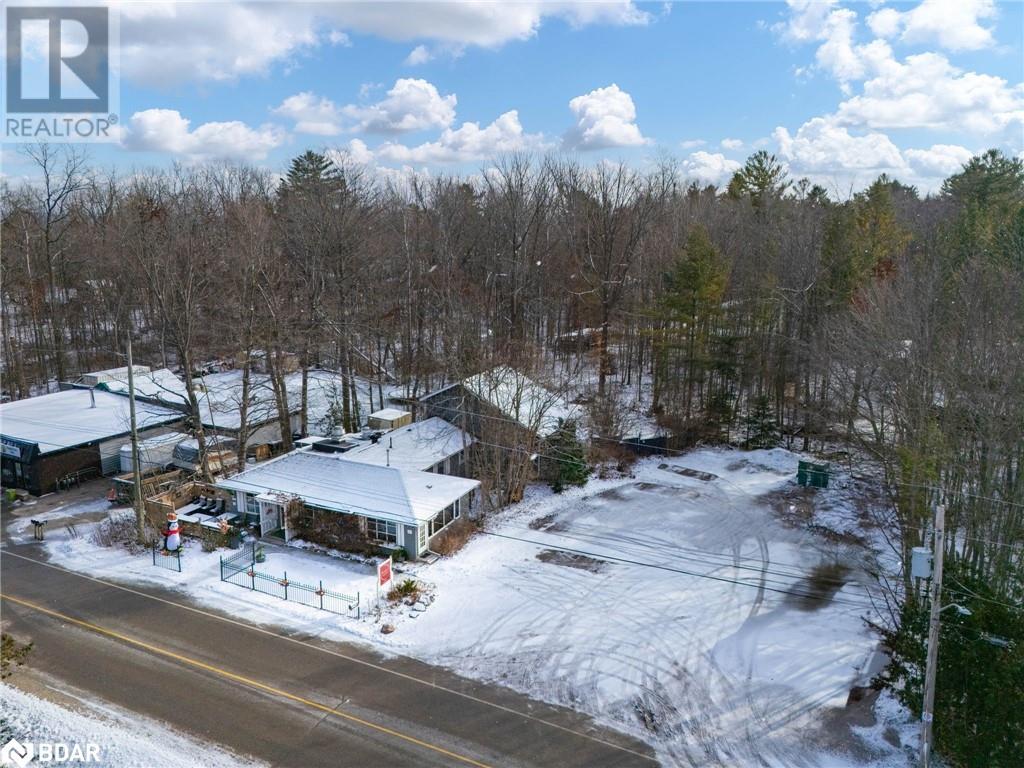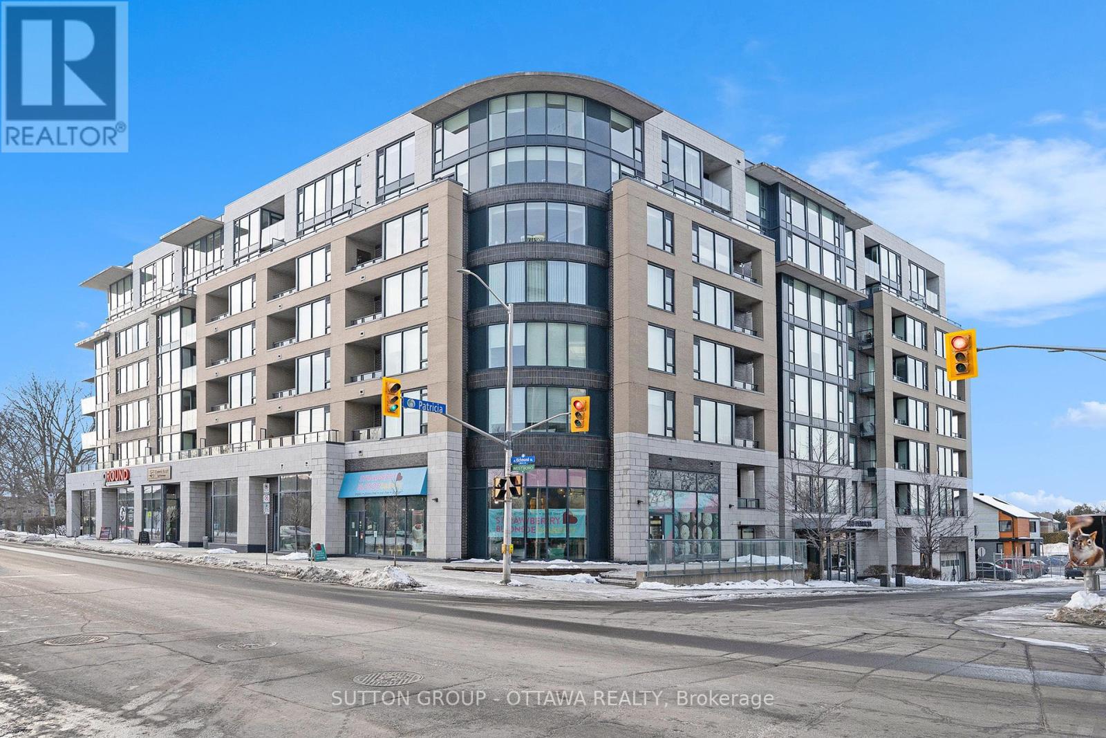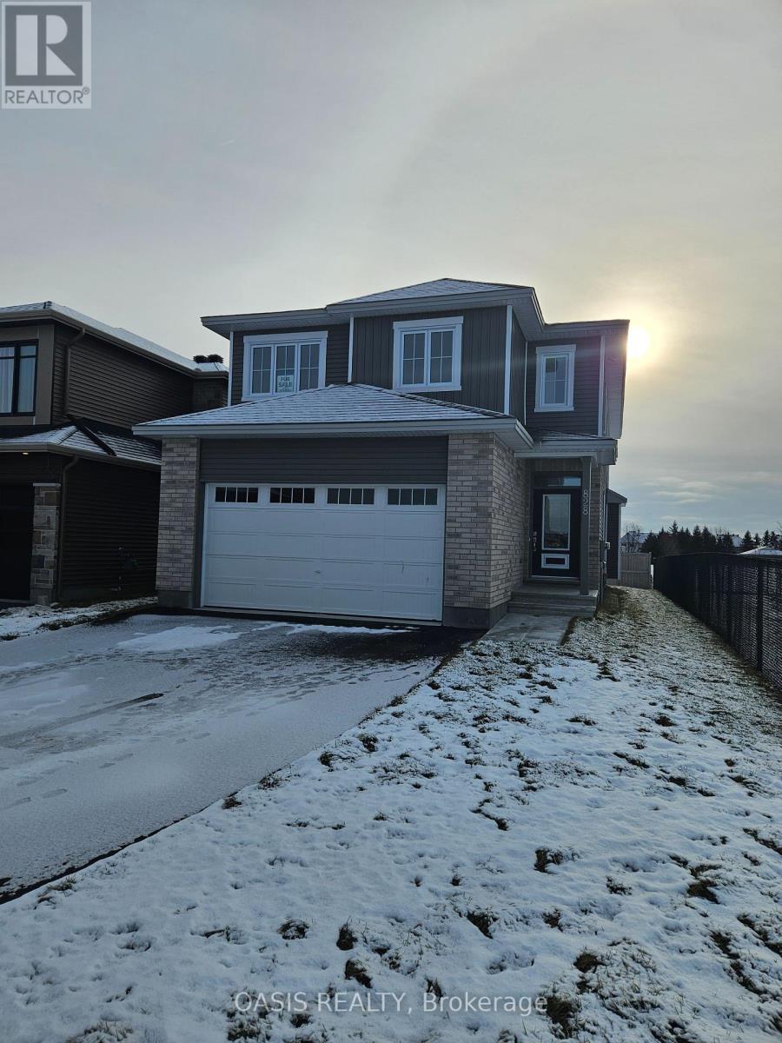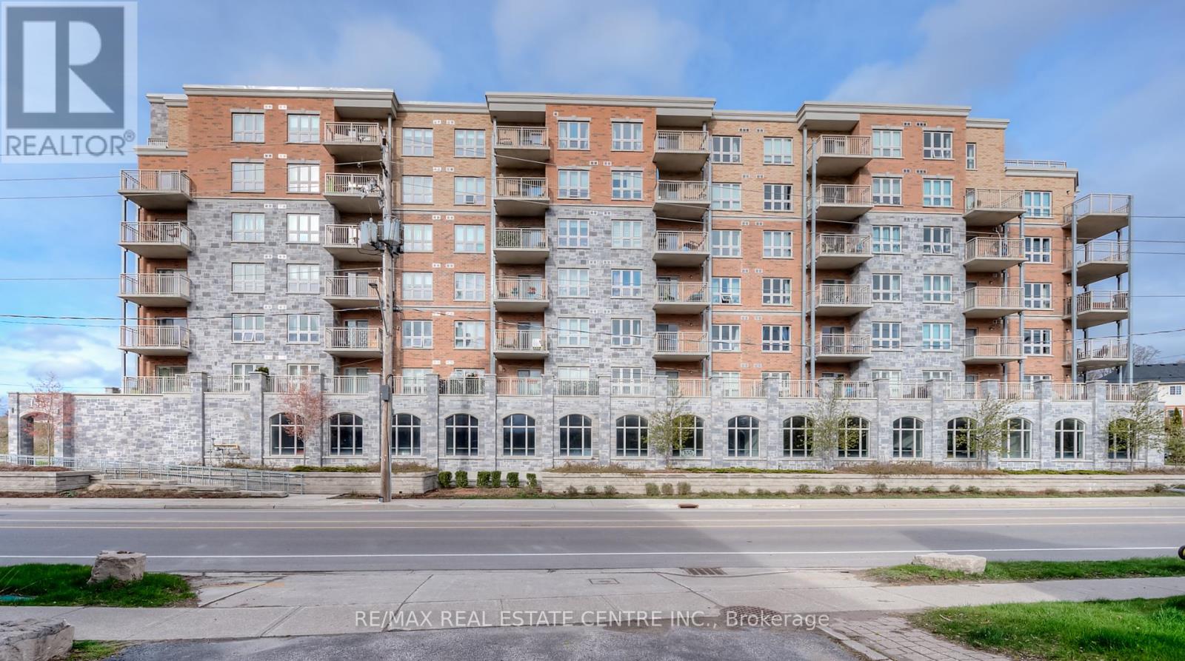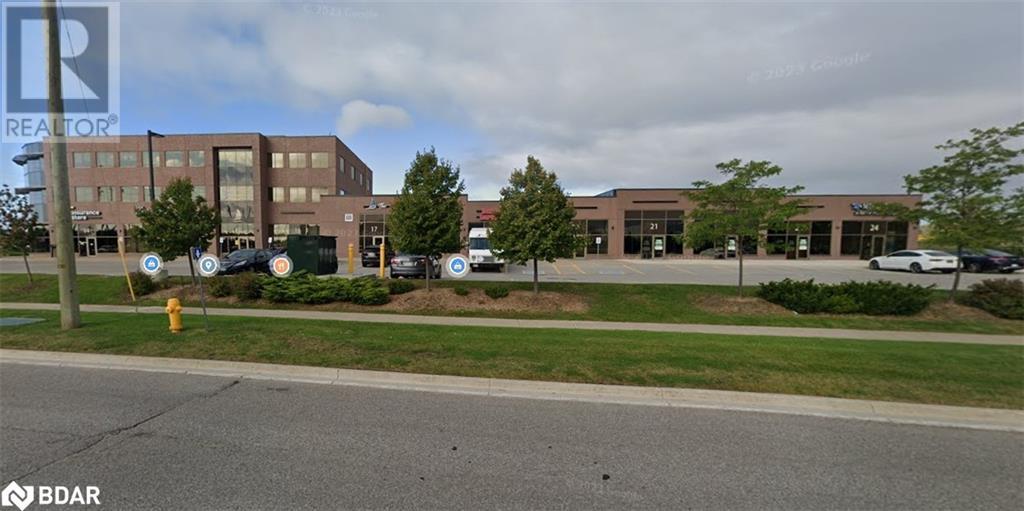73 Big Bay Point Road
Innisfil, Ontario
Opportunity Awaits at 73 Big Bay Point Road. This 0.575-acre commercial property, located just minutes to Friday Harbour, offers a unique blend of commercial and residential possibilities. Whether you're an entrepreneur, investor, or visionary, this versatile property is your gateway to growth, income, and future development. Property Features:Lot Size: 0.575 Acres | Frontage: 185.98 | Depth: 135.00, Zoning: CN-1 (Commercial Neighbourhood). Buildings:Restaurant/Retail Space: 1,663 sq.ft, currently licensed for 100 seats (including a 30-seat licensed patio), parking for 40, a full kitchen, walk-in cooler, and a successful restaurant in operation since 1985. The Single-Family Residence: 1,027 sq.ft loft-style home, 1-bedroom, 1.5 baths, modern updates (2023), open concept, soaring ceilings, and private outdoor entertaining area. Key Opportunities: 1. Owner/Operator Lifestyle- Run the restaurant and live onsite or expand the restaurants footprint to maximize its liquor license capacity.2. Investor Potential- Lease the restaurant, rent the residence, or explore severing the property or adding a secondary detached unit (subject to township approval).3. Tourism & Hospitality Hub- Tap into the growing Big Bay Point and Friday Harbour traffic to create a destination for dining and accommodation. Why Invest Here?Strategic Location: Prime spot near a bustling waterfront community.Versatile Use: Commercial zoning allows for business, rental, and development opportunities.Future Growth: Innisfil's development plans make this property a smart long-term investment. 73 Big Bay Point Road is a rare chance to secure a property with existing income potential and room to grow. See attachment for extensive list of property features and list chattels and fixtures that are included. Please do not go direct to restaurant and approach staff directly. (id:58576)
509 - 360 Patricia Avenue Road
Ottawa, Ontario
PARKING AND LOCKER INCLUDED! Status Certificate on file. Welcome to this beautifully maintained 1-bedroom, 1-bathroom condo in the heart of Westboro, one of Ottawa's most sought-after neighbourhoods. Designed with a bright, open-concept layout, this unit features 9-foot ceilings and expansive windows that flood the space with natural light. The modern kitchen boasts a generous island, quartz countertops, sleek cabinetry, and stainless steel appliances, making it ideal for cooking and entertaining. Step out onto your private balcony to enjoy serene views of lush greenery and the tranquil courtyard. Freshly painted and showcasing elegant hardwood flooring throughout, this home is move-in ready. For your convenience, the unit comes with heated indoor parking and a storage locker. With an impressive walk score, you'll find yourself steps away from grocery stores, charming cafes, trendy restaurants, boutique shops, and other essentials. Whether its grabbing coffee or enjoying a meal out, everything you need is just around the corner. The building offers premium amenities, including a party/theatre room, a rooftop terrace with an outdoor kitchen, gas grills, dining space, and a relaxing hot tub. Stay active in the fully equipped fitness centre, yoga studio, or unwind in the sauna and steam room. This condo perfectly blends comfort, style, and urban living; don't miss this incredible opportunity to own a piece of vibrant Westboro! (id:58576)
Sutton Group - Ottawa Realty
1179 Cope Drive
Ottawa, Ontario
Tartan Homes has long been reknowned for spacious semi-detached homes and this new one is no exception. Located in South Stittsville's new Idylea development, this 3 bedroom, 2.5 bath 2024 built ""Pothos"" home is loaded with extras and a just announced $20,000 discount. (already reflected in list price) Even better, it can be available as soon as 4 weeks after signing a firm sales agreement.Home features a total of 2,192 sq ft, per builder plan, which includes the finished basement family room. Huge bonus is a 14' x 20' garage. Other major features include: Energy Star certification, granite/quartz counters in kitchen and baths, soft close drawers, pot lights in kitchen, gas fitting for stove waterline for fridge, hardwood and ceramic flooring on main, large finished basement rec/family room, 3 piece bath rough in for basement, central air conditioning, 9' ceilings on main, 2nd floor laundry, designer co-ordinated finishes (id:58576)
Oasis Realty
828 Snowdrop Crescent
Ottawa, Ontario
Spacious, move in ready family home beside a park with no rear neighbours! Terrific ""Sirius"" model floorplan offers 4 bedrooms + a loft on the 2nd floor, a flexible main floor living room/office/dining room and a finished lower level family room. 2,635 finished square feet in all per builder floor plan. $41,000 in upgrades built in and the corner lot premium already included. Upgrades include AC, gas line for stove, water line for fridge, backsplash, extra pot lights, pots and pan drawers, upgraded flooring, sinks and faucets, shower door, quartz counter tops in bathrooms, lower level rough in for future bath. 4 walk in closets on the 2nd floor, including dual walk-in's in the primary bedroom. Note: see multi-media tour of a model home for reference., Flooring: Tile, Flooring: Hardwood (id:58576)
Oasis Realty
270 Orminston Crescent
Ottawa, Ontario
Welcome 270 Ormiston Crescent! This fabulous Mattamy Cape End unit is spacious and bright! Located on a quiet street in Barrhaven's sought after community of Stonebridge this is the perfect place to call home. The main floor features beautiful white oak throughout, a fireplace, stainless steel appliances and two-toned cabinetry. The second level features three spacious bedrooms, berber carpet and an upstairs laundry room, and an ensuite with a soaker tub and 5 ft standing shower. The finished basement features berber carpet and has plenty of storage. Rental Application, Credit Report from Equifax or Transunion Required, Letter of Employment Required, Pay Stubs from the last 2 months. (id:58576)
Engel & Volkers Ottawa
872 Snowdrop Crescent
Ottawa, Ontario
""Concord"" model inventory home with 4 bedrooms, 3.5 bathrooms (1 ensuite) and a loft! Finished basement space brings total sq ft to approx 2521 sq ft per builder plan. Lovely quiet crescent near a park and close to all Findlay Creek amenities. Brand new construction! Fabulous extras and Energy Star features. **** EXTRAS **** finished basement family room and bathroom (id:58576)
Oasis Realty
8355 Nashdale Drive
Ottawa, Ontario
This Custom Built Multi-Generational 4+2 home sits on a tranquil 2-acre lot surrounded by mature trees in the community of Metcalfe. Thoughtfully designed for multi-generational living. Main level features: Spacious foyer with double frosted French doors opening to an inviting living room. A bright kitchen with a cooktop and built-in oven overlooking the eating area. Sunroom off the kitchen, offering serene views of the treed lot. Two generously sized bedrooms, include primary bedroom with ensuite/cheater bath. Combined 3piece bathroom and laundry on main level. Second level features in law suite - Private 2-bedroom suite with its own kitchen, laundry facilities, and a skylight that bathes the space in natural light. Two additional bedrooms and powder room separate from inlaw suite. Hardwood flooring and ceramic tiles throughout. Beveled French doors. Finished Basement: Includes a cozy rec room with a propane fireplace, an additional bedroom, a hobby room, storage room and cold room. Updates: Complete home has been re-piped with Wirsbo Aquapex tubing, water softener and Chemfree Iron/Sulfer (September 2024). Septic Inspection Report (August 2024). Septic Tank pumped (September 2024). Geothermal heating/cooling system 2009. 25 year roof shingles (approx May 2011). HRV and Generator fueled by Propane. Briggs & Stratton Generator (2023). Oversized double 2 car garage with 2 inside entries into the home. 200 amp electrical. 10 minute drive to Bank Street - shopping and amenities (id:58576)
Royal LePage Performance Realty
6690 Beattie Street
London, Ontario
Welcome to this spacious four level backsplit located in the highly desirable Lambeth area. Situated on a private fenced yard, with a large covered deck and a charming shed. The house includes 3 bedrooms, 2 updated baths, eat-in kitchen with large island, formal dining room, family room with wall to wall cabinet and gas fireplace plus a spacious rec-room. Only minutes Hwy 401 & 402. Walking distance to a recreational park and shopping. (id:58576)
Royal LePage Triland Realty
51 Dewal Place
Belleville, Ontario
Modern 3 bed, 3 bath detached bungalow main unit located in the desirable Potters Creek neighbourhood in Belleville. The main floor features aspacious primary bedroom with a walk-in closet and 4-piece ensuite bath, a second bedroom, and an additional 4-piece bath. Enjoy the upgraded kitchen with quartz countertops and modern cabinets, along with a cozy living area with a gas fireplace. The covered rear deck includes a BBQ hook-up, perfect for outdoor gatherings. The lower level offers a third bedroom with a convenient Murphy bed and a 2-piece bath with laundry. Plenty of parking with double wide driveway and dedicated attached 1 car garage. Reach out to apply today! **** EXTRAS **** Utilities extra. First and Last Months Rent Deposit. 12 Month Lease. Applications must include Supplementary Documents with Verifiable Proof of Income and Credit Report. (id:58576)
Exp Realty
76 Muirhead Crescent
Richmond Hill, Ontario
Welcome To New Renovated Bungalow, 3+2-Bedroom , Large Driveway, Perfect Size Backyard, Excellent Location! Your Dream To Live Closed To Nature In The Heart Of Richmond Hill North. 100 Ft X 199.83 Ft Ravine Lot Back To Oak Ridges Moraine. Steps To Yonge St,Public transportation And Bond Lake. Minutes To Hwy 404 And Go train station. (id:58576)
Global Link Realty Group Inc.
12 - 155 Water Street S
Cambridge, Ontario
Looking for a great condo with an amazing view? Need 2 parking spots? Look no further!! This home has a stunning view of the Grand River and the downtown! This Gorgeous 2 bedroom, 2 full bath condo is located in historic downtown Galt and is minutes to all that the downtown has to offer with access to lots of shopping, great restaurants, the Gaslight district, and more.The open concept layout is very spacious and features lots of recent updates including paint, bathroom fixtures (2024), Lighting (2021), SS Stove (2018), kitchen cabinets (2020), backsplash (2018), granite countertops and a full complement of stainless appliances. The living area is spacious with a great kitchen and separate dining area and features amazing views of the Grand River and the downtown from all rooms and also from the private balcony. The laundry is in a closet off the foyer and is still a full-size washer and dryer. Flooring is premium laminate throughout except the bathroom floors which are tiled. The primary bedroom features a large window - again with a great view. This bedroom also has a huge walkthrough closet and a 4pc ensuite bathroom with a quartz countertop, newer hardware, and a large step-in shower. The 2nd bedroom also overlooks the river and has great downtown views. This home has 2 parking spots with the garage spot in the #1 position for a very short walk to the elevator and it is also right beside the bicycle storage if you like to ride rather than drive. The 2nd parking spot is above-grade outdoor parking and both spots are OWNED!! A very rare feature in most 2 bedroom condos. The building has ample visitor parking, a playground area, a separate gazebo, and an outdoor patio, and best of all, there's a rooftop terrace with seating and a BBQ. Want to be close to the action? All the downtown amenities, parks, and walking trails (the main trail to Paris runs along the Grand River just minutes away!) are right on your doorstep. Come and see for yourself! (id:58576)
RE/MAX Real Estate Centre Inc.
222 Mapleview Drive W Unit# 23
Barrie, Ontario
New build Industrial space for lease. State of the art construction. Units available from 1,160 s.f. up to 6,870 s.f. Lots of parking, high traffic area, close to shopping, restaurants, fitness clubs and other amenities. Excellent highway access. Great frontage on Mapleview & Reid Ave. $16.50/s.f./year + TMI @10.00/s.f./year + HST (id:58576)

