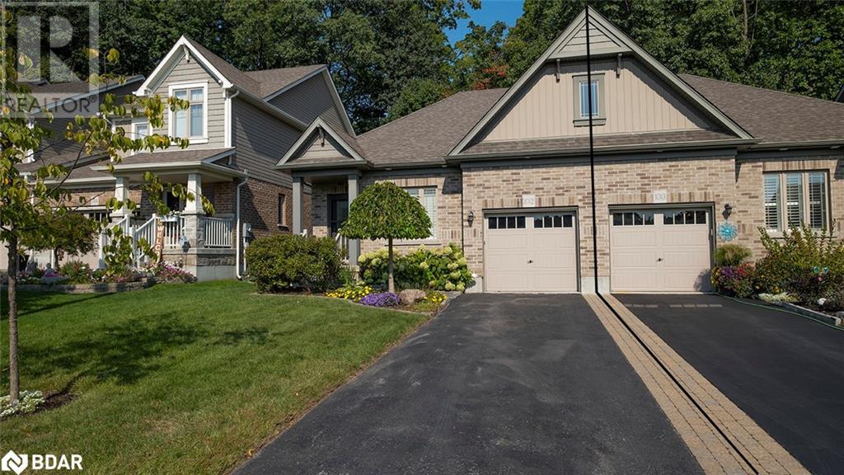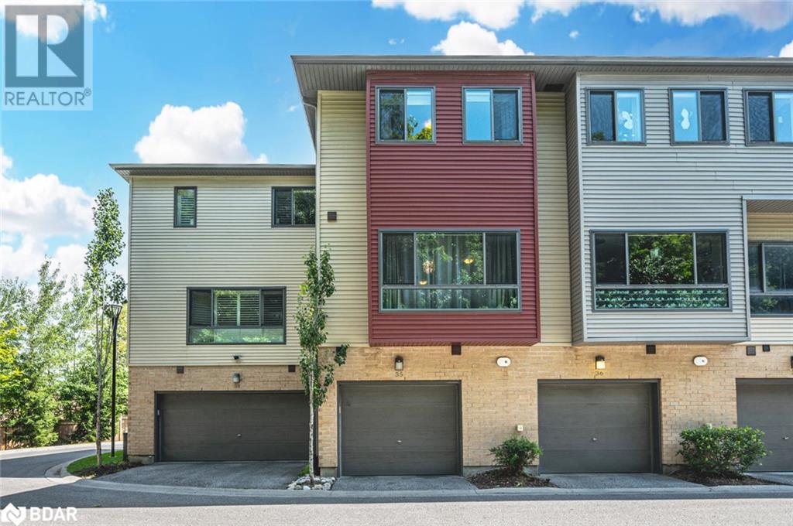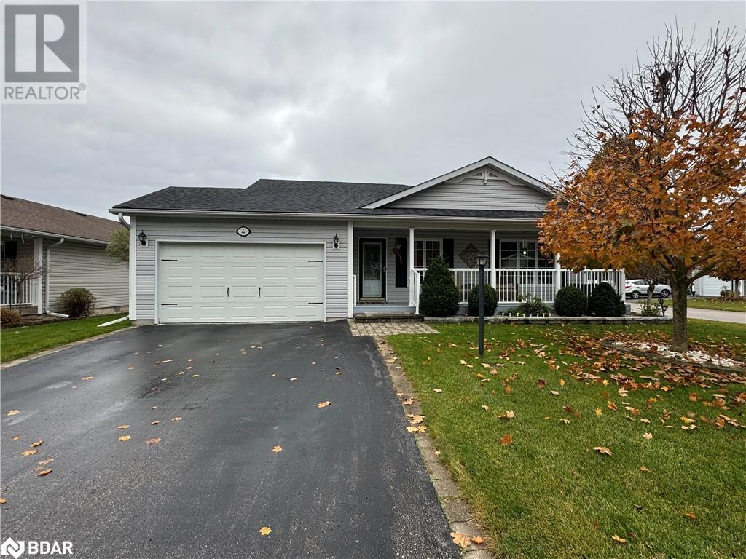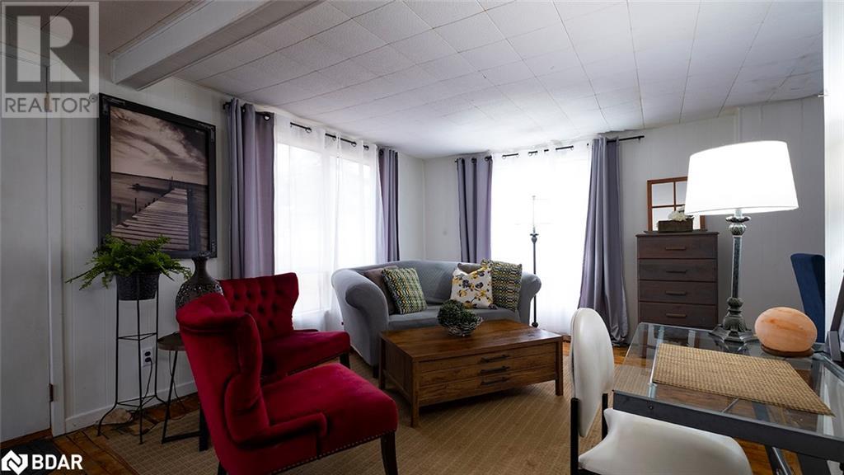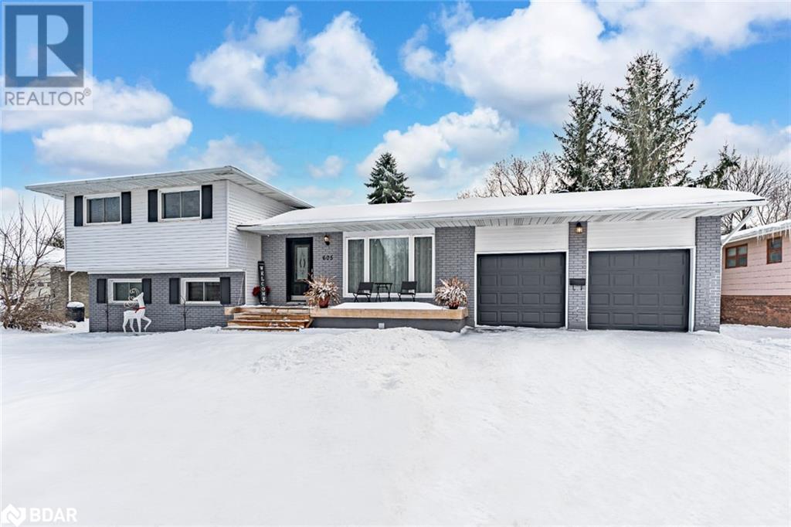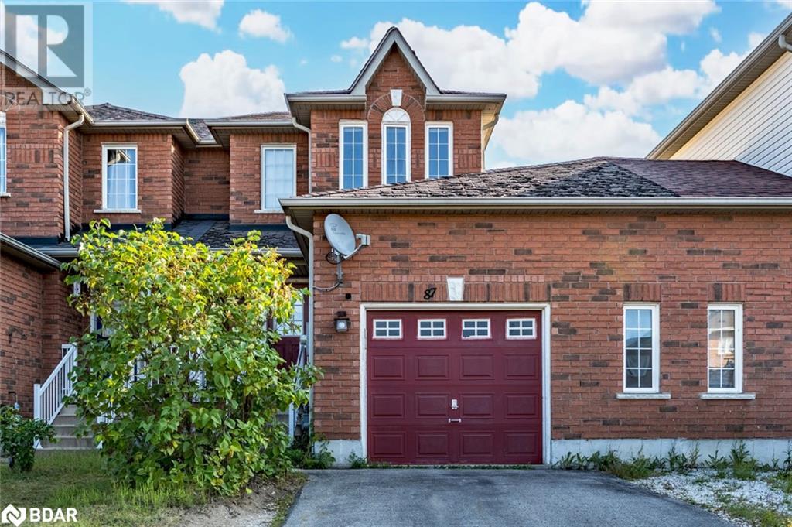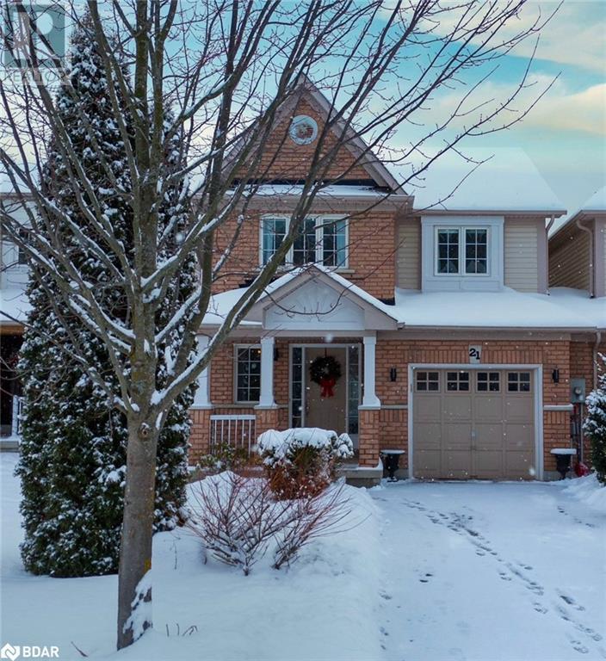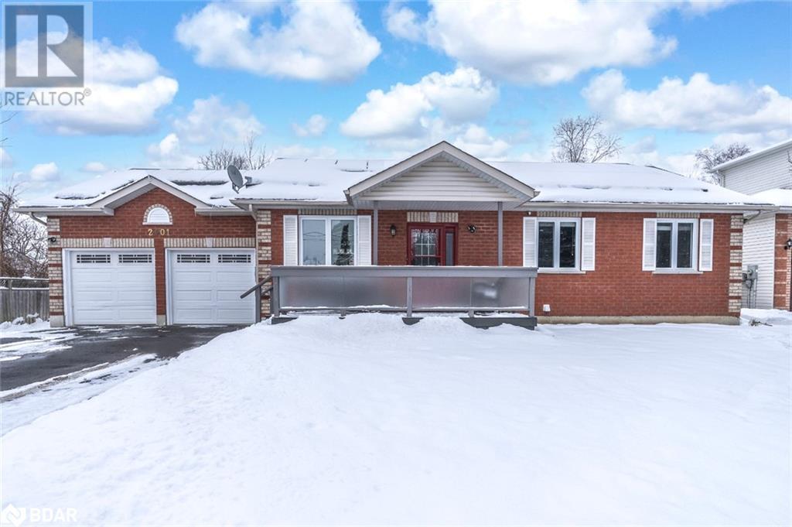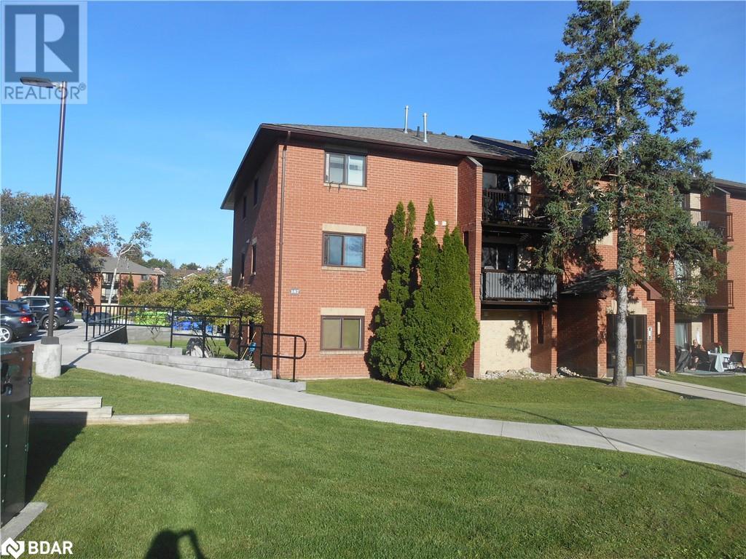1012 Cook Drive
Midland, Ontario
Step into pure luxury at 1012 Cook Dr in Midland's Grove community, where elegance and comfort collide in a picturesque oasis! From the sleek spacious, bright open-concept design, every detail radiates sophistication and charm. Everything you need is located on the main floor including access to the garage from the main floor laundry. This charming bungalow beckons you with a gourmet kitchen equipped with stainless steel appliances, granite counter, beautiful hardwood floors, and a cozy living room with large windows and california shutters. The kitchen transitions seamlessly to a captivating backyard retreat, featuring easy to maintain perennial gardens, stamped concrete for your outdoor comfort and perfect for outdoor dining, relaxing and entertaining. Retreat to the private primary suite with its ensuite and walk-in closet, or escape to the fully finished lower level for a cozy movie night or lively gathering place or perfect for guests offering a bedroom and ensuite. Discover the joy of owning your own piece of paradise in Midland, just moments away from parks, trails, hospitals, shopping, stunning Georgian Bay, and all amenities. This property is more than just a home – it's a freehold lifestyle upgrade you've been yearning for. Imagine the endless possibilities for family gatherings and creating cherished memories in this inviting home. This home has been miticulously maintained offering a water softener, central vac, leaf gutter protection '21, Kitchen sink garburator, s/s appliances (stove '22, fridge '22), additional pot lights '24, garden shed built on concrete and so much more. Please view the video for more details (id:58576)
369 Essa Road Unit# 35
Barrie, Ontario
SUNNY 3-STOREY TOWNHOME IN ARDAGH WITH MODERN UPGRADES & TANDEM GARAGE! Welcome to this stunning, energy green star certified 3-storey townhouse, located in the highly sought-after Ardagh community! Step inside and experience the bright, open-concept living and dining area, perfect for entertaining or relaxing. The modern kitchen features sleek stainless steel appliances, offering both style and functionality. Walk out to your sunny balcony and enjoy your morning coffee in the fresh air! Upstairs, you’ll find two generously sized bedrooms, including a primary suite with a private 3-piece ensuite. The additional 4-piece bathroom is perfect for guests or family. Large windows throughout flood the home with natural light, creating a warm and inviting atmosphere. The convenience doesn't stop there—this home includes upper-level laundry and a tandem garage with space for two cars and extra storage! Additionally, Sean townhomes use low VOC building materials, high performance heating ventilation systems and superior insulation and window treatments to lower energy consumption! Enjoy a shaded sitting area on your front patio, perfect for winding down after a long day. Designed for those seeking a low-maintenance lifestyle, this vibrant community offers easy access to all amenities, and you're just minutes from Highway 400 for a quick commute! Vendor Take Back (VTB) financing may be available. Don’t miss out on this amazing opportunity! Your bright and modern #HomeToStay awaits! (id:58576)
RE/MAX Hallmark Peggy Hill Group Realty Brokerage
4 Ventnor Crescent
Wasaga Beach, Ontario
Retire in Style! Welcome to this fabulous turnkey bungalow in the sought-after Park Place community in Wasaga Beach. Formerly the model home for the neighborhood, this stunning residence is designed to impress even the most discerning buyer. This spacious model offers 2 bedrooms, 2 bathrooms, and a bright sunroom with convenient access to a newly built, low-maintenance deck. A welcoming covered front porch leads into a generous foyer with inside access to a double-sized garage—perfect for additional storage or workshop space. The open-concept living area features a formal dining room, accented by decorative pillars and lighted arches, leading to the living room with vaulted ceilings and abundant natural light. The well-appointed kitchen boasts stainless steel appliances, custom pull-out pantry storage, and a skylight, making it both functional and inviting. The cozy family room, open to the dining and kitchen areas, provides a seamless flow to the new back deck through sliding glass doors—perfect for entertaining or relaxing outdoors. The spacious primary suite includes a walk-in closet and a luxurious ensuite with double sinks and a walk-in shower. The second bedroom offers double closets for additional storage, while the second bathroom features a walk-in whirlpool tub and shower, ideal for relaxation and convenience. A separate laundry room provides ample space for a freezer or second refrigerator. Located in Park Place, one of Parkbridge’s premier communities, this home comes with access to an array of premium amenities. Enjoy an indoor heated pool, sauna, fitness room, billiard tables, shuffleboard, darts, a library, lawn bowling, horseshoe pits, and more. This home is ready for you to move in and enjoy a retirement lifestyle filled with comfort, convenience, and community. Parkbridge lease fees are $984.91/month ($800 rent plus property taxes). (id:58576)
15 Wilmott Street
Huntsville, Ontario
Discover the charm and convenience of 15 Wilmott St, nestled in the heart of downtown Huntsville—a perfect blend of past and present. This delightful starter home offers a warm welcome with its chic yet cozy interior, featuring a sunlit living/family room that radiates comfort and style. The practical and inviting kitchen, complete with a dining area, is the heart of the home, where family recipes and memories are waiting to be made. With three bedrooms on the upper level, a full 4pc bath, and a versatile space perfect for a home office or play area, this home is an ideal setting for family life. The basement laundry adds a touch of convenience to the well-thought-out layout. Worry free metal roof Plus a new forced air/gas furnace 2022. Step outside to experience your private backyard sanctuary, where a spacious rear deck offers the perfect stage for entertaining or simply enjoying the serenity of the outdoors. The tree-lined space is a haven for relaxation or play in a neighborhood that's both peaceful and centrally located. Living here means you're just a short stroll away from Avery Beach, the Trans Canada trail, and the vibrant community of downtown Huntsville. You'll love the nearby access to Hwy 11 making your commute a breeze. Embrace a lifestyle where everything you desire is within reach, in a town known for its welcoming spirit and abundant amenities. With a quick closing available, this sought-after address on Wilmott St is more than just a house—it's your next chapter in a community that's truly a wonderful place to call home. (id:58576)
605 Big Bay Point Road
Barrie, Ontario
SPACIOUS SIDESPLIT IN A PRIME BARRIE LOCATION ON AN 80 X 200 FT LOT! Welcome to 605 Big Bay Point Road! This incredible sidesplit home sits on a massive 80 x 200 ft lot, offering space, style, and convenience in the heart of Barrie! The modern grey brick facade and inviting front deck are surrounded by manicured landscaping, giving this property exceptional curb appeal. With an oversized double garage and parking for up to 8 vehicles, you'll have plenty of room for family and guests. Discover the light-filled, open-concept living and dining areas, perfect for entertaining, with large windows, pot lights, and easy-care flooring. The well-equipped kitchen boasts two sinks and rich wood cabinetry and opens seamlessly into the living and dining spaces, making hosting a breeze. The dining area hosts a walkout leading to an expansive backyard that's an outdoor lover's dream, complete with a spacious deck, a cozy fire pit area, a handy storage shed, and ample green space framed by mature trees. The sidesplit layout offers versatile living on multiple levels, maximizing privacy and functionality. Upstairs, you'll find three generously sized bedrooms, with a fourth bedroom on the lower level, ideal for guests or a home office. Additional storage is abundant with a convenient crawlspace. This charmer is just a 5-minute walk to Painswick Park, where you'll enjoy a massive inclusive playground, pickleball courts, soccer fields, tennis courts, and a baseball diamond. Plus, you're close to shopping centres, schools, and Lake Simcoe, making this the perfect spot for both relaxation and recreation. This home has it all; don't miss your chance to make it yours! (id:58576)
RE/MAX Hallmark Peggy Hill Group Realty Brokerage
87 Pringle Drive
Barrie, Ontario
SPACIOUS THREE-BEDROOM HOME IN A PRIME LOCATION AVAILABLE FOR LEASE! Step into this incredible home situated in a vibrant, family-friendly neighbourhood steps from Pringle Park! Imagine having everything you need right at your fingertips – shopping, restaurants, schools, and scenic trails are a short drive away. Plus, with easy access to highways 400, 26, 27 & 90, your commute will be much smoother! Inside, you’ll love the bright, spacious eat-in kitchen with tons of storage, a walkout to your very own deck, and a fully fenced backyard, perfect for outdoor gatherings or relaxing with a cup of coffee. The primary bedroom boasts a walk-in closet and semi-ensuite bathroom for added convenience. Two additional cozy bedrooms provide ample space for family, guests, or a home office. Need more storage? The unspoiled basement has you covered! Enjoy the convenience of a dedicated in-suite laundry area designed for ease and efficiency. With parking for two cars in the driveway and an attached garage featuring an inside entry and a handy door leading to the yard, this incredible home for lease provides everything you need! (id:58576)
RE/MAX Hallmark Peggy Hill Group Realty Brokerage
21 Bird Street
Barrie, Ontario
Presenting 21 Bird Street; a meticulously maintained two story home offering 2.5 baths and 3 spacious bedrooms in a quiet, family friendly neighbourhood. This location is ideal for commuters; as it is conveniently located 5 minutes from Highway 400. It is also within a close proximity to area schools, parks, shops, restaurants and skiing & golf. The home features a primary bedroom on the second floor which includes an ensuite, motorized blinds and large walk-in closet. The kitchen features an island with bar seating and room for your (eat-in) dining table. The sliding glass door through the kitchen leads to the backyard deck (deck updated in summer 2024). The attached garage features inside entry to the home which leads to mudroom & laundry combination on main floor. Roof was re-shingled in May 2019 & new furnace in 2020. Backyard is fully fenced. This home is move-in ready! (id:58576)
Royal LePage First Contact Realty Brokerage
2501 Holiday Way
Innisfil, Ontario
CHARMING BUNGALOW WITH LAKE SIMCOE ACCESS, A HEATED GARAGE & ABOVE-GROUND POOL! Welcome to this stunning bungalow located at 2501 Holiday Way, peacefully nestled on a quiet street where tranquillity meets everyday convenience. Enjoy access to Lake Simcoe, complete with a sandy beach and a boat launch available for a minimal fee – ideal for water enthusiasts and nature lovers! The heated attached two-car garage with inside entry, paired with driveway parking for six vehicles, ensures ample space for all your needs. Step onto the lovely front deck with its charming covered entry, inviting you into this bright and airy home. The fully fenced backyard is your personal retreat, boasting an above-ground pool, a spacious deck for lounging or entertaining, and a handy shed for extra storage. Plus, soak in the morning sun in the backyard and unwind on the front deck as the afternoon sun takes over. Inside, the open-concept layout boasting easy-care laminate flooring is perfect for hosting family gatherings or entertaining friends. The bright kitchen shines with granite countertops, a stylish tile backsplash, stainless steel appliances, including a gas stove, and a walkout to the backyard for seamless indoor-outdoor living. The main floor features three comfortable bedrooms, including a primary bedroom with semi-ensuite access and a walk-in closet for added convenience. The fully finished basement expands your living space with a large recreational room, an additional bedroom, a dedicated office, and a full bathroom, making it ideal for extended family or teens. This exceptional property offers lifestyle and leisure in equal measure, don’t miss your chance to call this your next #HomeToStay! (id:58576)
RE/MAX Hallmark Peggy Hill Group Realty Brokerage
167 Edgehill Drive Unit# E4
Barrie, Ontario
GROUND FLOOR 2 BEDROOM, 1 BATHROOM UNIT. ALL APPLIANCES UPDATED IN 2018 TO STAINLESS STEEL SAMSUNG FRIDGE, STOVE & MICROWAVE & WHIRLPOOL DISHWASHER, KITCHEN RENOVATED 2018, BATHROOM UPGRADES 2018, FLOORING 2018. WALK OUT TO PRIVATE PATIO & USE AS AN EXIT. (PERFECT FOR MORNING COFFEE) PROPERTY HAS BEEN THROUGH EXTENSIVE UPGRADES * ROOFS 2022 * PARKING LOTS 2021 * LANDSCAPING/WALKWAYS/EXTERIOR LIGHTING 2021 * IRREGATION 2021 * SWALE 2021 * BRICK WORK 2023/4 * FRESHLY PAINTED *LAUNDRY ACROSS THE HALL * 6 X 3 STORAGE/LOCKER *CLOSE TO SHOPPING, TRANSIT, HIGHWAY ACCESS. PERFECT STARTER OR RETIREMENT HOME * INCLUDED IN CONDO FEES; PAYING BACK THE LOAN FOR MAJOR IPROVEMENTS (PARKING LOTS/WALKWAYS/LIGHTING/UNDERGROUND CABLING/LANDSCAPING ETC) THE LOAN WILL BE PAID IN 2025 WHICH SHOULD BE REFLECTED IN THE DECREASE OF CONDO FEES, ROGERS CABLE (IGNITE), HIGH SPEED INTERNET, WATER, BUILDING INSURANCE, PROPERTY MANAGEMENT, GARBAGE REMOVAL, SNOW REMOVAL, LANDSCAPING, CLEANING OF COMMON AREAS, RESERVE FUND CONTRIBUTIONS ETC! PETS ALLOWED * DON'T MISS YOUR OPPORTUNITY TO OWN THIS MOVE IN READY HOME. QUICK CLOSING AVAILABLE. (id:58576)
One Percent Realty Ltd. Brokerage
35 Innisbrook Drive
Wasaga Beach, Ontario
Welcome Home To 35 Innisbrook Dr. Come See This Stunning 4 Bedroom & 2 Bathroom, All Brick Raised Bungalow! The Main Level Features An Open Concept Living Area With Hardwood Floors, Pot-Lights & Custom Window Coverings, A Gorgeous Kitchen With High End Cabinetry & Built-In Appliances & Dining Area, 2 Large Bedrooms & 4 Pcs Bath & Walkout To A Large Deck! Sun-Filled Lower Level That Does NOT Feel Like A Basement, Offers A Spacious Open Concept Rec. Area, 2 Large Bedrooms, A 3 Pcs Bath & Laundry Rm! Large Backyard Perfect To Entertain! Featuring A Heated Double Car Garage & A Large Paved Double Wide Driveway With A Curbed Interlocking Walkway! This Home Has Been Fully Renovated Inside With A Modern & Sleek Design Some Of The Updates Include Custom Window Coverings, Custom Kitchen, Hardwood Flooring, Porcelain Tile, Newer Carpeting & Doors In Basement and Portlights. Enjoy A Walk-Out To Your Fully Fenced Backyard With A Sprawling Deck & Privacy Wall With Plenty Of Trees. Lots Of Space To Enjoy The Outdoors! Close To Shops, Schools, Parks, Trails & Much More! **** EXTRAS **** Built-in Microwave, Dishwasher, Dryer, Garage Door Opener, Tankless Water Heater- Owned, Microwave, Range Hood, Refrigerator, Stove, Washer, Window Coverings (id:58576)
RE/MAX Realty Services Inc.
1194 Mathews Avenue
Sarnia, Ontario
Looking for that affordable Entry Level Home into Sarnia’s North End? Discover this charming bungalow nestled in the heart of Sarnia's North End. Just minutes from walking trails, shopping centers & schools. This tidy home provides the perfect blend of comfort & convenience, with vinyl windows throughout, beautiful hardwoods & a blend of original character & modern updates. There are 2 bedrooms, 2 full baths & a large recroom/potential third bedroom, what more could you need to ensure a close family with all the conveniences. In this beautiful backyard oasis, enjoy delicious pizza, with fresh ingredients from your greenhouse cooked in your wood fire pizza oven while sitting comfortably around your recessed fire pit. This home offers so much green space on a landscaped treed lot & an oversized sundeck, perfect for relaxation or entertaining. Don’t wait, this home won’t last long! Book your showing Today. (id:58576)
Exp Realty
12990 Regional Rd 39 Road
Uxbridge, Ontario
Unique opportunity at 12990 Regional Rd 39 in Zephyr, ON. This charming church facility is now available for rent, offering a spacious sanctuary area with stunning vaulted ceilings and beautiful windows that fill the space with natural light. The property also features a rear meeting room complete with a kitchen area, making it an ideal setting for community groups, nursery schools, or other gatherings. Located near Zephyr Park, this property provides a serene and welcoming environment for your next venture. Embrace the potential of this distinctive space and create a vibrant community hub in the heart of Zephyr. Don't miss out on this exceptional rental opportunity! (id:58576)
RE/MAX All-Stars Realty Inc.

