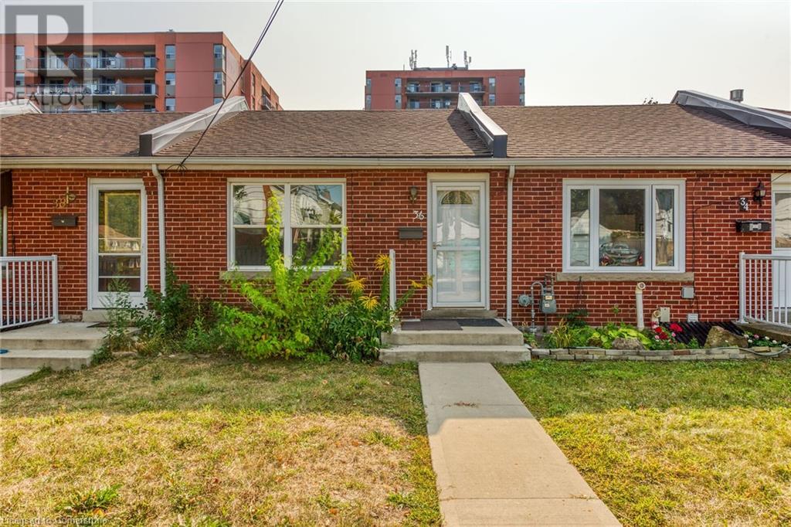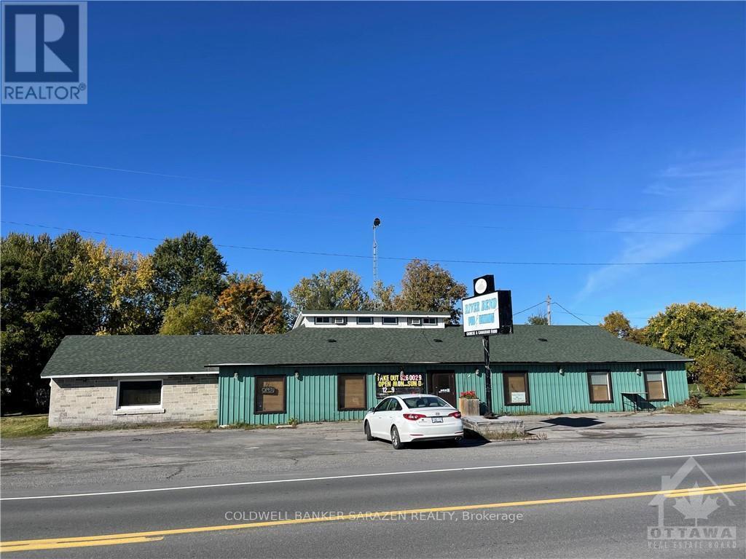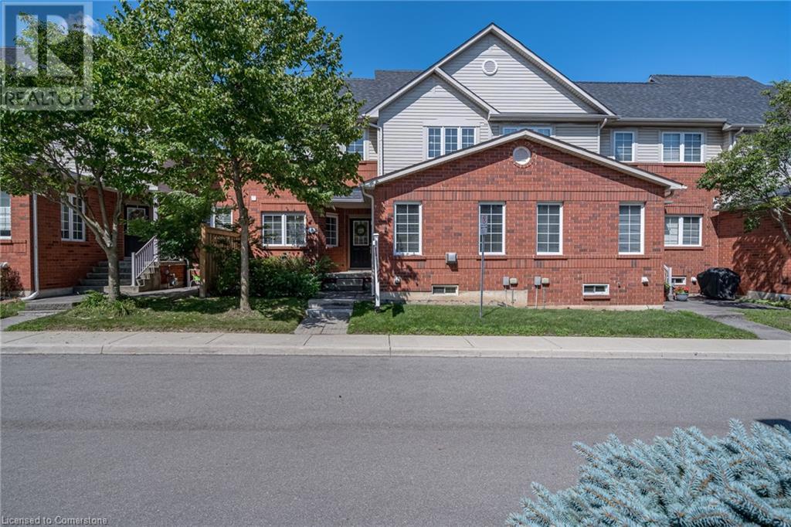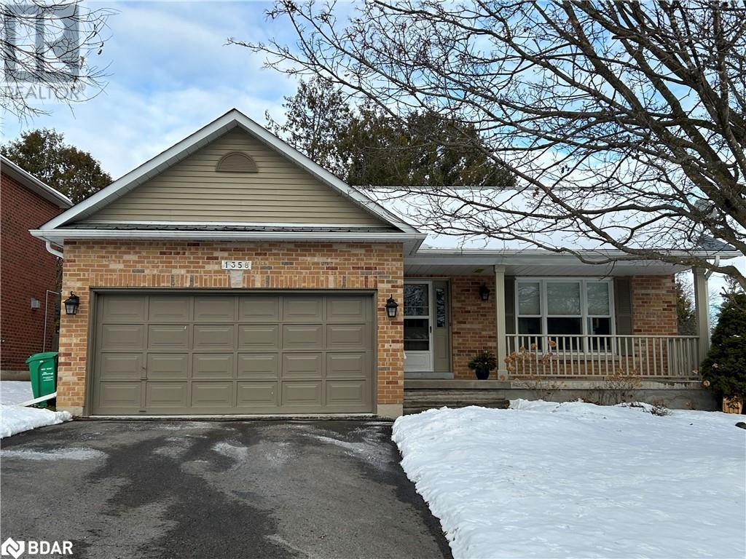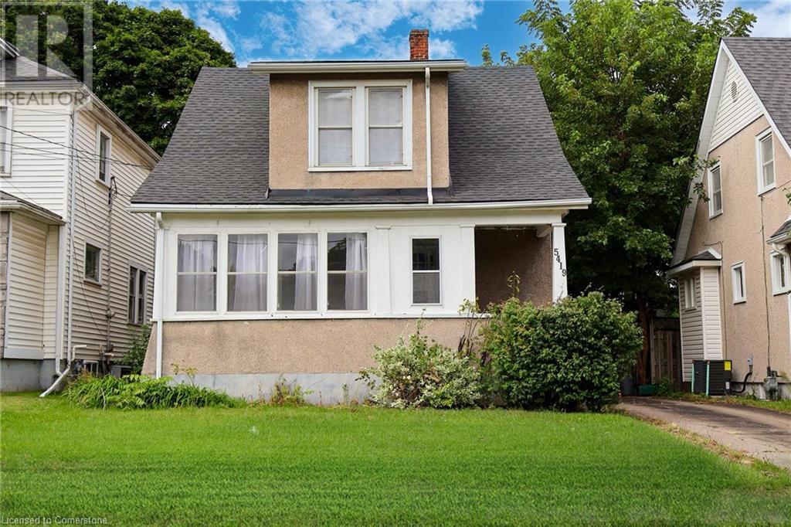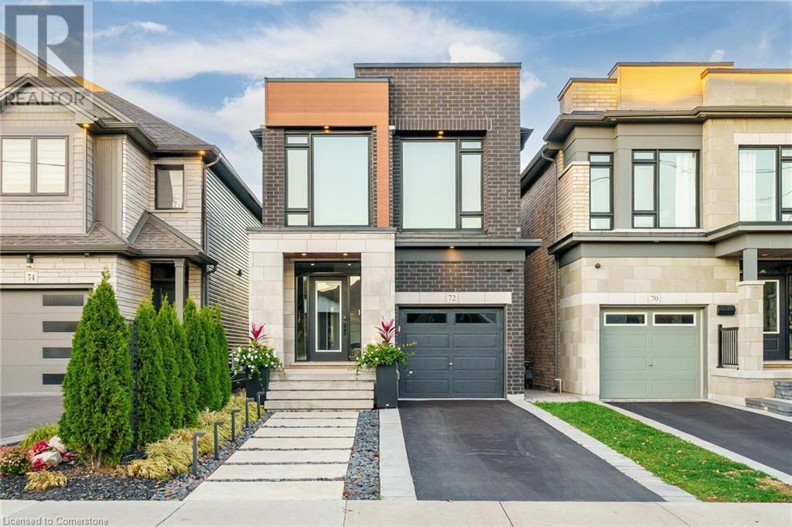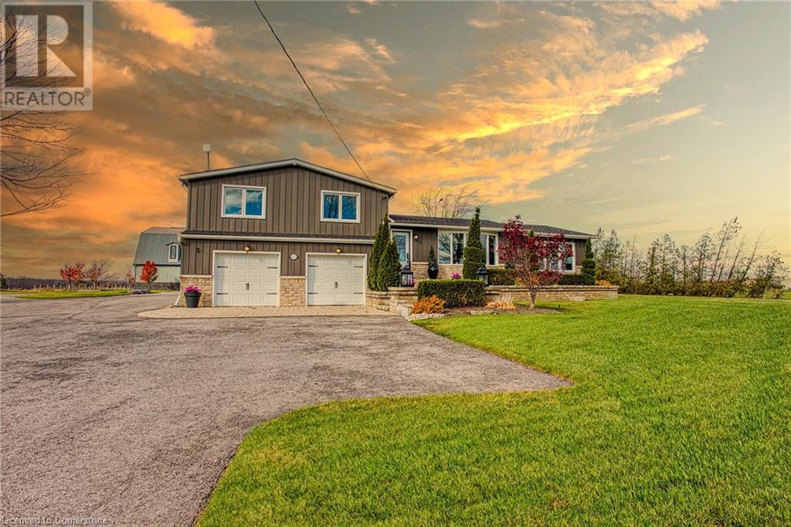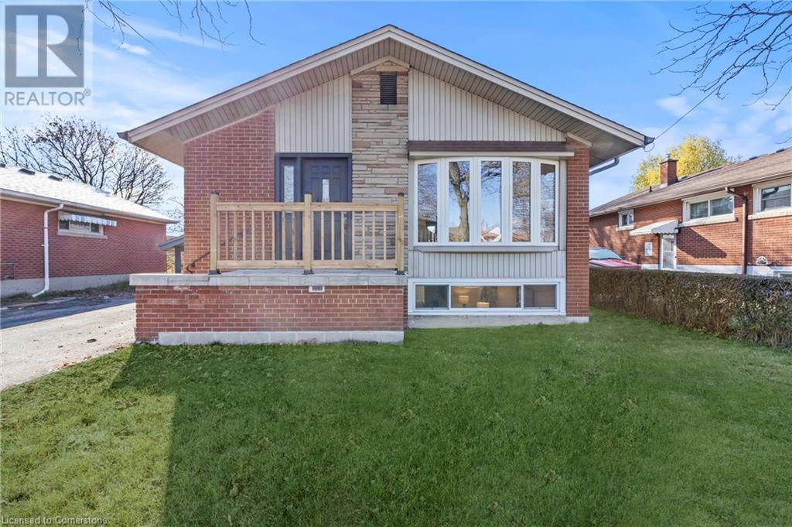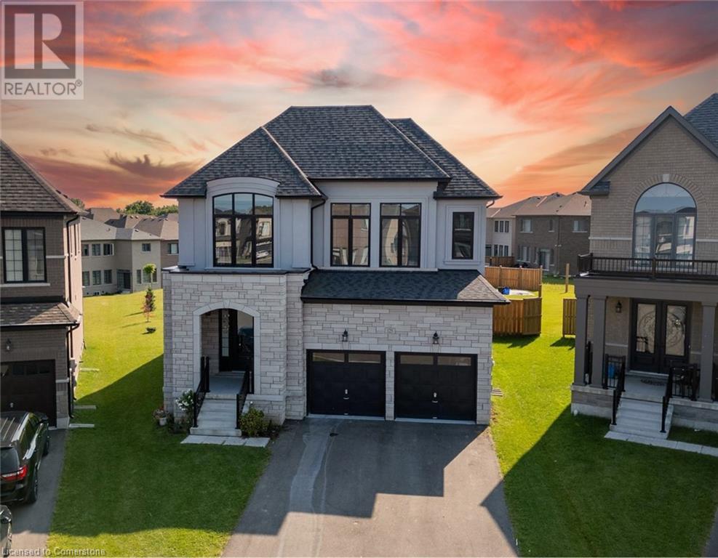42 Macklin Street N Unit# 36
Hamilton, Ontario
Westdale co-op Townhouse. Co-op Fee $550.00 and includes property tax, water, building insurance, snow clearing, lawn maintenance & gutter cleaning. Unit must be owner occupied. Mortgages not available for co-ops as Buyer is purchasing Shares in Co-op. Bright unit, updated windows, new flooring on main level, parking along the fence behind the unit. Fenced yard. Buyer must be approved by Board & must provide police check, credit check, 2 references(not family), at Buyer's expense. Condo Co-op makes no warranties or representations & unit is purchased as is. Walking distance to all amenities nearby. Close to public transit. (id:58576)
Rockhaven Realty Inc.
15216 Dixie Road
Caledon, Ontario
Beautiful Furnished Bungalow Features 3 Bedroom with Huge Double Car Garage, With the Back Overlooking a pond and a beautiful Fountain. Circular Driveway , Gorgeous Views Of Caledon Countryside with Minutes Drive to Brampton. No Smoking Or Pets. Ideal For Young Professionals, family Looking For Peaceful Place To Enjoy The Scenery. Only Main Floor Available for rent. Kitchen with Fridge And D/Washer. Over 10 car parking spaces. **** EXTRAS **** Basement is separate and is NOT included as it is for Landlord's own use. Credit Check, Letter Of Employment, Rental Appl, Lease Agreement, Certified First &Last Months Rent Required Upon Acceptance, $1000 security deposit to first & last. (id:58576)
Homelife Silvercity Realty Inc.
805 - 120 Eagle Rock Way
Vaughan, Ontario
Brand New Building Built By Award Winning Builder. Right Beside Maple Go Station, Public Transit AtA Door Step. 24Hr Concierge Guest Suite, Party Rm, Rooftop Terrace, Fitness Centre, Visitor Parking.This Unit Features 1 Bed + Den (Den Could Be Use As A Second Bedroom), 2 Full Bath (bathtub and shower). Floor-To-Ceiling Windows. N/W Exposure. Parking & Locker Included. **** EXTRAS **** Laminate Floors Throughout, Premium Stainless Steel Appliances: Fridge, Stove, Microwave, Dishwasher. Washer Dryer. (id:58576)
Homelife Frontier Realty Inc.
3256 River Road
Ottawa, Ontario
Mixed-use commercial buildings in Osgoode, Ottawa, Ontario. Minutes from Manotick & Osgoode Village right on the busy River Rd, halfway between Ottawa and Kemptville! Situated on a well-maintained 1.22 acre lot on the busy intersection of Osgoode Main St and River Road, beside The Boat Launch & Parking to the Rideau River & skidoo trails in winter. The main level had been run as ""Riverbend Pub & Dining"" restaurant approx for 35 yrs. This Pub/Restaurant offers great visibility and accessibility. River view and parkland setting in the W.A. Taylor Conservation Area on the Rideau River which all year long exhibits a steady flow of outdoor enthusiasts. Main level restaurant approx. 3500 sqft. Liquor license for 150 seats. Plenty of potential for growing clientele and revenue, take-out/delivery, and the Country-stye Pub and Dinning. There is a newly renovated 2 bdrm unit on 2/F for rent for $1200.00 per month in addition of the main level base rent. Ideal for an owner-occupier - run business and live upstairs. Property is being rented ""AS-IS""/""WHERE-IS"". (id:58576)
Coldwell Banker Sarazen Realty
100 Beddoe Drive Unit# 7
Hamilton, Ontario
Nestled between the picturesque Martin and Beddoe courses at Chedoke Golf Course, this 1540 square-foot Chedoke Fairways townhome offers a welcoming retreat. The main level beckons with a bright, spacious living area, where gleaming hardwood floors, a cozy fireplace, and a wall of windows create an inviting atmosphere. The eat-in kitchen is a true gathering place, featuring a spacious island that seats four and plenty of room for a dining table. A conveniently located 2-piece washroom completes this level. Upstairs, the primary bedroom suite is flooded with natural light, offering a serene escape with its four-piece bath and walk-in closet. Two additional bedrooms, each generously sized with ample closet space and large windows, provide both comfort and style. A second four-piece bath adds extra convenience for the family. The finished lower level extends your living space, featuring a walk-up that opens to a back porch and garage. This level also includes a cozy rec room, a storage closet, and laundry facilities, with direct access to the single-car garage for added ease. But the real allure lies in the location. Step outside to enjoy a paved recreation path right at your doorstep, explore the Bruce Trail at the top of Beddoe, and take advantage of nearby public transportation, HWY 403, shopping, dining, and even cross-country skiing. This home perfectly blends comfort, convenience, and an enviable lifestyle. (id:58576)
RE/MAX Real Estate Centre Inc.
1358 Bobolink Court
Peterborough, Ontario
Situated in a quiet dead-end street this spacious 3+2 bedroom home is well suited for families, couples or retirees. The welcoming open foyer, living room, and dining room provide lots of natural light, and space to entertain and relax with family and guests. The functional kitchen is bright, and clean and includes a spacious eating area with a walk-out to the deck and rear yard. Also found on the main floor are 2 bedrooms, a 4 pc bath and primary bedroom with ensuite. The open, carpeted staircase leads to the lower level where you will find a large, cozy rec room, bedroom, bedroom/office along with a 3 pc bath off the laundry room. There is also plenty of storage. Outside the fully fenced rear yard provides a quaint space to relax or create your own outdoor living space. With close proximity to schools, shopping, and public transit this quiet area provides the conveniences of the City with a quiet escape from the hustle and bustle. (id:58576)
Royal Heritage Realty Ltd. Brokerage
5419 Maple Street
Niagara Falls, Ontario
Welcome to 5419 Maple Street! This updated 1 1/2 storey home offers 3 bedrooms and 2 bathrooms, all spread across a spacious 1,356 square feet. Step inside to discover a fresh and inviting living space, featuring new floors on the main level and a freshly painted interior that brightens every room. The heart of the home is the updated kitchen, showcasing sleek new appliances and plenty of room for culinary creativity. Enjoy the convenience of main floor laundry and a well-thought-out layout that maximizes both comfort and functionality. Relax and unwind in the charming sunroom, a perfect spot to soak in natural light and enjoy your morning coffee or an evening read. Outside, you’ll find a single-wide driveway that accommodates up to 3 cars, offering ample parking space for you and your guests. The large backyard is a true highlight, complete with a spacious storage shed perfect for all your gardening tools and seasonal items. Whether you're hosting summer barbecues or simply enjoying a quiet afternoon outdoors, the backyard provides ample space. Perfectly situated close to all the amenities Niagara Falls has to offer, this property combines modern updates with a prime location. Whether you’re entertaining in the spacious living areas or exploring the vibrant community nearby, this home is sure to meet all your needs. Don’t miss out on this opportunity to own a beautifully maintained home with unique features and a desirable location. (id:58576)
Exp Realty
72 Melbourne Street
Hamilton, Ontario
Welcome to 72 Melbourne Street in Hamilton, a beautifully designed residence completed in 2021 in the vibrant Kirkendall neighborhood, just steps from Locke Street South. This modern home spans 2,145 sq.ft above grade, with a fully finished basement that includes a complete in-law suite and a private entrance. Offering 4+1 bedrooms and 3.5 bathrooms, including a spacious primary suite with a walk-in closet and a luxurious 5-piece ensuite, this property exudes comfort and style. The home features white oak hardwood floors, porcelain tile finishes, and an open-concept gourmet kitchen with quartz countertops and stainless steel appliances, ideal for hosting. Situated on a 24 x 140-foot lot backing onto community gardens, parks, and a dog park, the home is within walking distance of all essential amenities. Enjoy quick access to the 403, nearby trails, golf courses, schools, McMaster University, First Ontario Centre, and much more. (id:58576)
Royal LePage Burloak Real Estate Services
322 Russ Road
Grimsby, Ontario
Welcome to 322 Russ Road, a stunning, fully renovated sidesplit nestled on a serene, private dead-end road in Grimsby, offering unmatched privacy with just a handful of neighbors. This remarkable home boasts an open-concept layout that creates a seamless flow throughout, highlighted by gleaming hardwood floors and modern finishes that add warmth and style to every room. The heart of the home features a spacious living and dining area, perfect for both entertaining and everyday family life. Two full, newly renovated bathrooms provide luxurious, spa-like touches with sleek fixtures and contemporary designs that elevate comfort. The ground-floor laundry room is thoughtfully situated to provide convenience and a touch of tranquility, with large windows offering breathtaking views of the expansive backyard, letting in plenty of natural light. Outside, the property is equally impressive. An extensive stone patio awaits, complete with pergolas that offer shade and structure for outdoor dining, entertaining, or simply relaxing amidst the professionally landscaped grounds. Picture yourself here in the evening, catching the stunning sunset as it casts a warm glow over the entire property. Beyond the backyard, an incredible 5,000 sq ft outbuilding is fully equipped with power and lighting, making it ideal for a workshop, storage of large vehicles, or even operating a business from the comfort of your home. The property also provides ample parking space for residents and guests alike. Every inch of this property has been carefully designed to balance luxury with functionality, making it a perfect blend of comfort, convenience, and practicality in a secluded, sought-after location. Don’t miss the chance to experience this exceptional property—322 Russ Road is ready to welcome you home. (id:58576)
Exp Realty
20 Burfield Avenue
Hamilton, Ontario
Welcome Home. Rare opportunity to get into this fantastic neighbourhood. This very clean and fully renovated all-brick bungalow boasts numerous upgrades throughout. The main floor showcases large principal rooms consisting of 3 bedrooms, brand new kitchen w/quartz countertop, refreshed bathroom with tub and shower, large living room with great natural light accompanied with updated flooring and pot lights throughout. The finished basement contains another 2 bedrooms, a second kitchen, 1 gorgeous bathroom, laundry, and a separate entrance which provides for a lovely in-law suite. The fantastic lot contains a large driveway for ample parking, and a fully fenced backyard awaiting your finishing touches. A definite must see!! (id:58576)
RE/MAX Escarpment Realty Inc.
23 Hogarth Drive
Tillsonburg, Ontario
Bright & Open, Move-in-Condition, 1360+ sq.ft 2 bedroom 2 bath bungalow with garage in the desirable Baldwin Place Adult Living Community that is just moments from shopping, restaurants, and more! Oversized bright kitchen with oak cabinets, island with breakfast bar, and patio doors to a good sized deck in the backyard perfect for morning coffees. 2 bedrooms on the main floor, sparkling main bath with solar tube lighting, and main floor laundry. Large primary bedroom has walk in closet & ensuite with step in shower with seat. Large unfinished basement is ready for your personal touches! Quality built with brick exterior and 22'5 x 11'9 garage. Friendship and fellowship are just down the road at the community centre with access to a broad range of activities including indoor pickleball, cards and games, recently upgraded outdoor pool, accesssible sauna, community library, outdoor recreation and much more! Click on the 3D virtual tour to explore and visit the family-friendly neighbourhood close to the local parks, shopping, and easy 401/403 access for rolling retirees. (id:58576)
Royal LePage Triland Realty Brokerage
125 Prince Charles Crescent
Woodstock, Ontario
Absolute Stunner!! Stone-Stucco 2 Storey Detached House with Double Car Garage with Huge Backyard 4 Bedrooms and 5 Bathrooms above grade.Beautiful Modern Custom Kitchen modern Single levered faucet & Pantry. Hardwood in both Main & 2nd Floor & oak stairs with Iron Pickets. Main Floor consist of Family & Living,Office area, Dining, Double Side Fireplace and Powder Room. Granite Countertop in Kitchen, 12 X 12 Tile in Foyer and Kitchen Area.Second floor with 4 good size bedrooms & 4 bathrooms and Laundry.Basement is partial finished with 1 Bath. Close to Plaza,Future School,Park,Walking Trails,401 & 403. S/S Fridge,Stove,Built-In Dishwasher,New Washer and Dryer,Light & Fixtures included. (id:58576)
Century 21 Green Realty Inc

