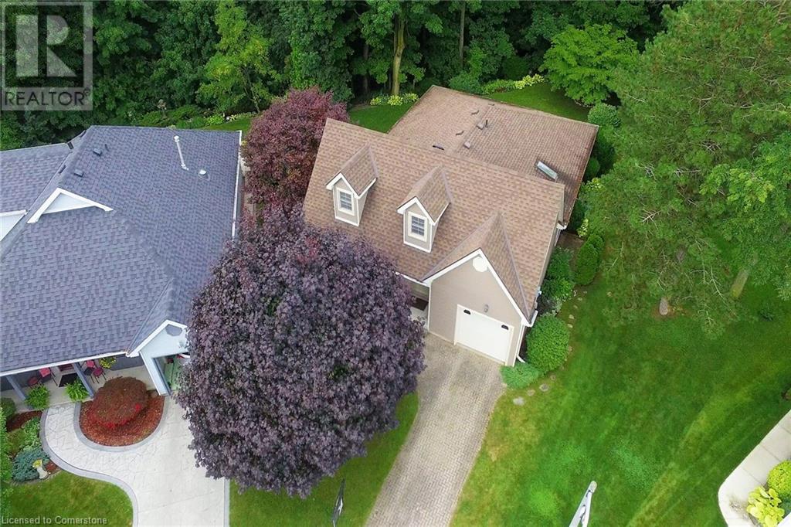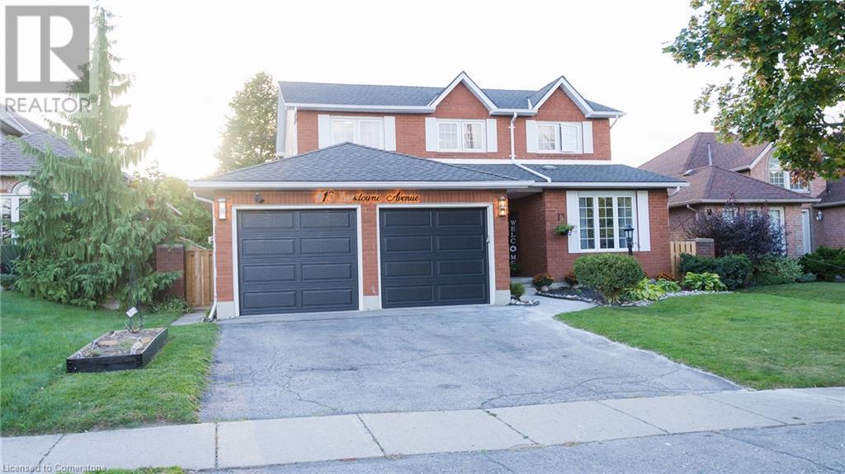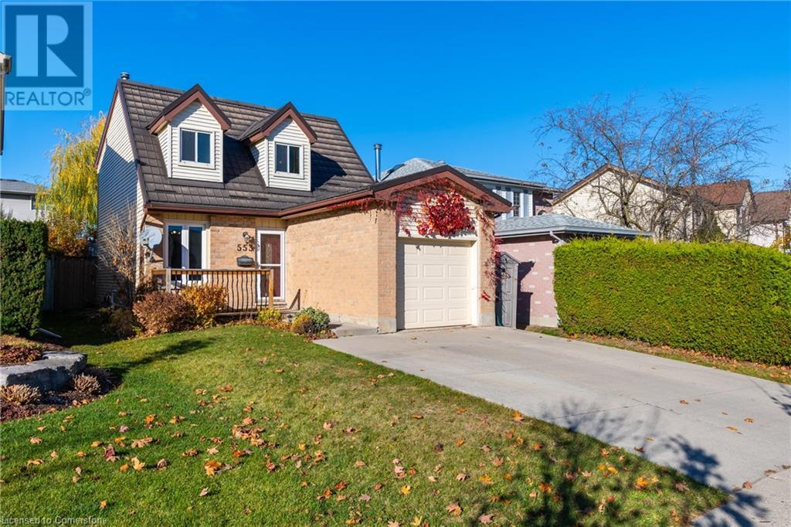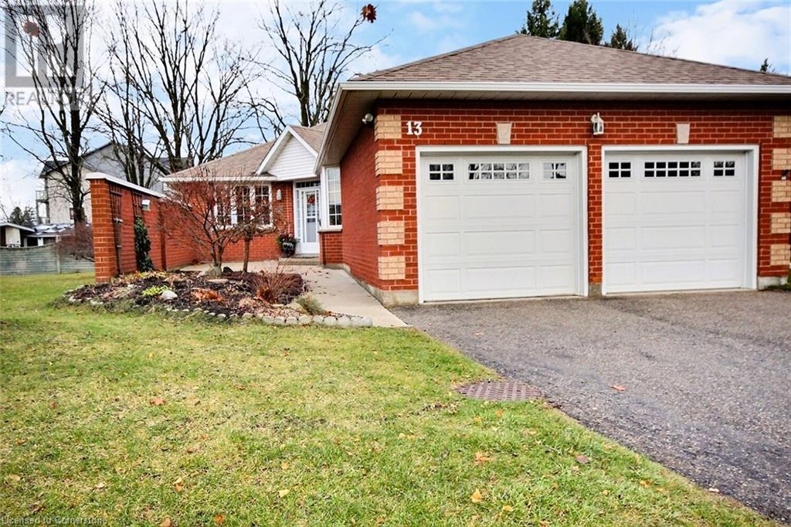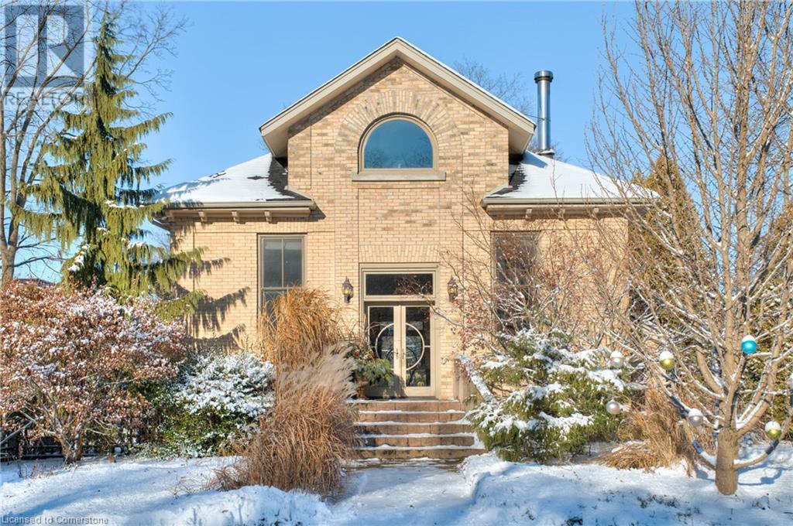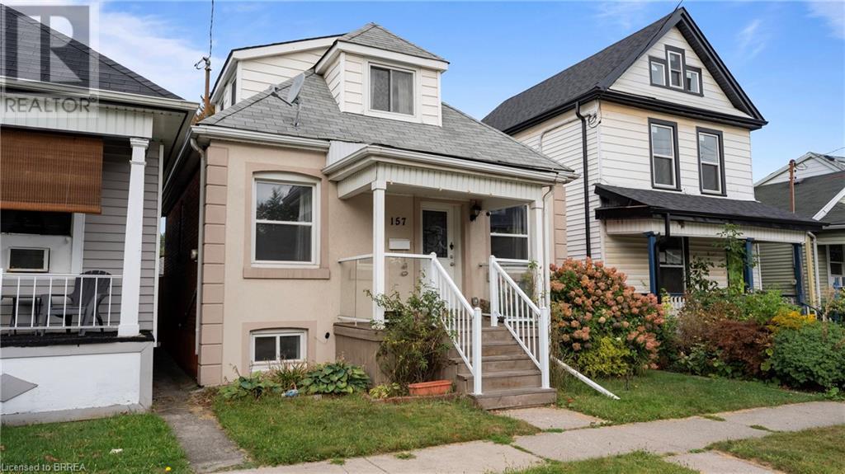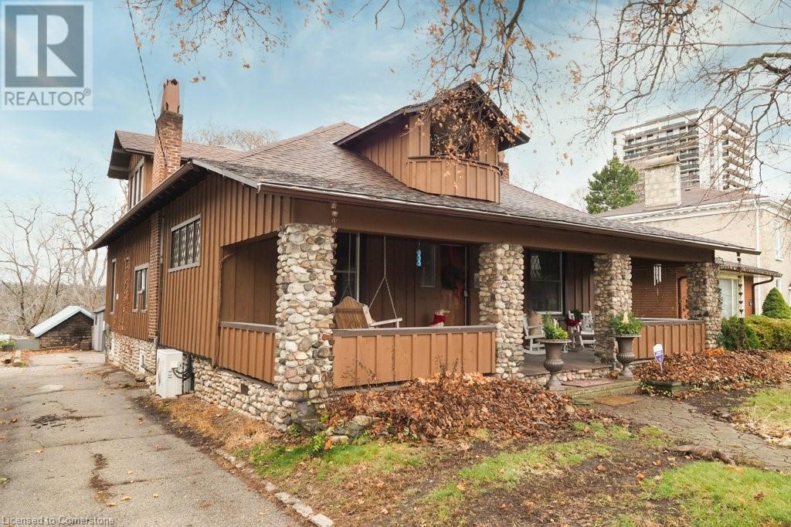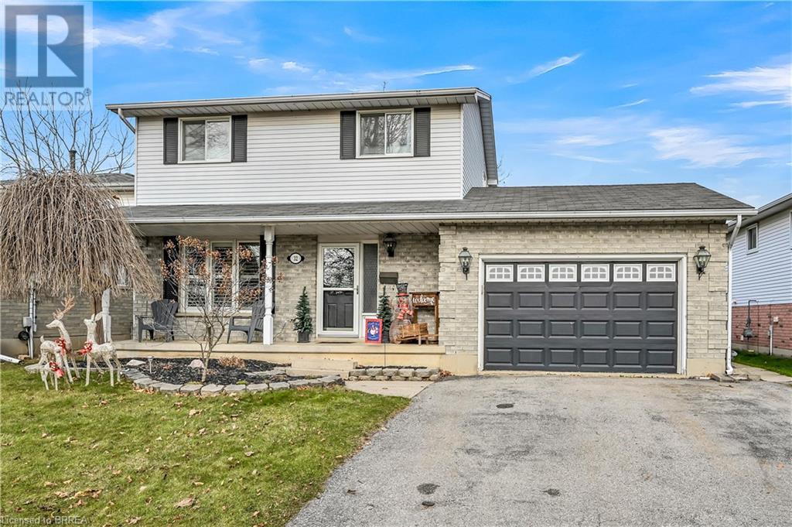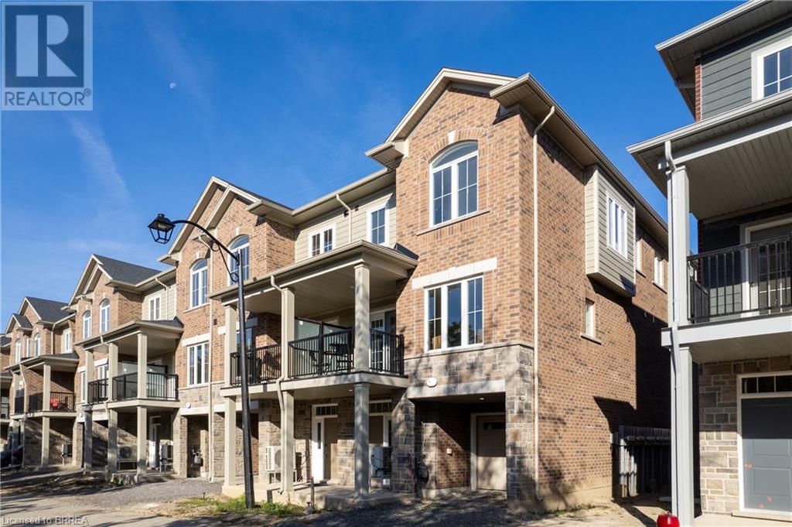45 Edwin Crescent
Tillsonburg, Ontario
Welcome to the premiere opportunity in Hickory Hills retirement community! 45 Edwin crescent boasts no rear neighbours with lush ravine/river view, while being adjacent to a parquet!!! The transition to an adult living retirement community has never been easier, with enough square footage for all your furniture and belongings, with an amazing loft space for guests during Christmas and holiday gatherings! Tasteful decor and colour palette awaits with all that Hickory Hills has to offer! This property includes a main floor living, large master suite, & has been recently painted! Multiple exit points to outdoor spaces, through sliding glass doors, enjoy tranquil setting on your private deck overlooking ravine, or covered porch in the morning! A Beautifully landscaped lot with irrigation system for your minimal maintenance lifestyle! Kitchen is equipped with stainless steel appliances, bright white cupboards and ample counter space! Eat in breakfast area for daily morning routine with full dining room for those special gathers and holidays with your extended family!!! Your new bungaloft features ample natural light from oversized windows including bay window in the living room, skylights in the dining room, and large sliding glass doors from your family room! Enjoy the views for the next phase of your life, without sacrificing a thing! 45 Edwin Crescent in Hickory Hills must be seen to be fully appreciated. Book a private viewing today and discover how this exceptional property can be the perfect next step in your life, offering comfort, elegance, and a connection with nature. (id:58576)
Exp Realty
413 Lansdowne Avenue
Woodstock, Ontario
** See video for full house tour!! ** WOW! Beautiful 4 bedroom 4 bathroom family home, with double car garage, large lot, and new INLAW SUITE! Featuring plenty of parking, charming front porch, and front entry, leading to a large and spacious foyer. This home is open, bright, and a true delight. Plenty of living space and an excellent layout. Main floor bathroom, main floor laundry. Large family room or potential grand dining room, the kitchen is stunning and recently renovated featuring granite countertops, stainless steel appliances, pantry, breakfast bar, and a sliding patio door to a renovated deck and large private yard with playset, shed, BBQ area, and more. The open dining and family room is a space you will really enjoy. Elegant updated curved stairway to the second floor. The primary bedroom is very large and has double closets and ensuite bathroom. 2 additional large bedrooms and an additional bathroom with double sinks. In the basement, there is a large rec room, as well as a new inlaw suite with full Kitchen. The basement has a new and very nice full bathroom as well. Updates include: Almost all new windows, all new doors besides back door to garage, new garage doors with openers, newly renovated rec room, New water softener, updated landscaping, freshly painted, newly added kitchen bar and pantry. Furnace and AC new in 2021. Close to everything Woodstock has to offer, as well as the 401. Book your showing ASAP! (id:58576)
Keller Williams Innovation Realty
553 Drummerhill Road
Waterloo, Ontario
Welcome to your new home in Westvale! As you step through the front door, you'll find a spacious kitchen to your left that seamlessly connects to the open-concept dining and living area, complete with a cozy gas fireplace. Enjoy the convenience of sliders leading to a private, fenced backyard with a deck perfect for outdoor relaxation. On the main floor, you'll also find a convenient powder room, a laundry room, and access to the garage. Upstairs, three generously sized bedrooms, along with a large 4-piece bathroom. The finished basement adds even more value, featuring a rec room, a third bathroom, and additional storage and utility space. This home has been well-maintained with upgrades and improvements over the years including a steel roof, furnace and A/C, front porch, garage door, front door, and several newer windows. The location is unbeatable, close to walking trails, public transit, shopping minutes from The Boardwalk at Ira Needles Blvd, restaurants, schools, Universities, and all major highways. Don’t miss the chance to make this your dream home! (id:58576)
RE/MAX Twin City Realty Inc.
85 Beasley Crescent Unit# 13
Cambridge, Ontario
A Warm Welcoming End Unit With A Delightful Front Courtyard Seating Area, Perfect For Enjoying Your Morning Coffee. This Home Offers Both Comfort And Practicality. Step Inside The Well Designed Layout To Discover A Warm Open Living, Dining Room. Gleaming Hardwood Floors And A Cozy Gas Fireplace, Creating An Inviting Atmosphere For Family and Friends. Garden Door Leading To A Full Length Private Patio Deck, Providing A Seamless Transition To Outdoor Living. Clean White Eat-In Kitchen With Extra Cabinetry And A Full Size Window. Letting The Sunshine In. The Main Floor Also Features Two Bedrooms, Two Bathrooms Including A Primary Suite With A 4-Piece Ensuite, A Walk Though Closet. The Basement is completed With A Rec. Room, Bedroom, another Bathroom hobby, workshop... When You Are Sitting On Your Deck You Will Enjoy The Privacy Of The Mature Trees, Birds Singing... You Get A Park-Like Feeling. This condo complex has it own Club House, pool and tennis court. Nice Place To Call Home. (id:58576)
RE/MAX Real Estate Centre Inc.
27 Forbes Avenue W
Guelph, Ontario
Discover timeless charm in this extraordinary 1895 converted schoolhouse located in Guelph’s prestigious Old University Area. Seamlessly blending historic elegance with modern updates, this home features soaring 13-foot ceilings, an open-concept design, and an abundance of natural light streaming through expansive windows. A luxurious second-floor primary suite provides a private retreat, with beautiful views! A separate registered accessory apartment is found in the basement. It can be accessed from the main house or through a separate exterior entrance, making it ideal for family use if additional space is needed or rental income. Nestled on just over an acre of lush, tree-lined land, the property includes a spacious 3-car detached garage. Steps from the serene Speed River and the iconic Boathouse, this home is perfectly positioned for couples seeking a tranquil yet convenient lifestyle. Schedule your private viewing today to experience a piece of history reimagined for modern living. (id:58576)
Keller Williams Innovation Realty
157 Weir Street N
Hamilton, Ontario
Welcome to 157 Weir St N, this delightful 1.5-story home offers 3 bedrooms and 1.5 bathrooms in the great city of Hamilton. With a spacious yard, this home is perfect for outdoor gatherings and relaxation. Enjoy the convenience of main-floor living, with a full bathroom, and comfortable bedroom on the main floor. It also features a large living room, upgraded kitchen and dining area with charming built-in storage benches. Upstairs you will find 2 spacious bedrooms and a 2 pce bathroom, providing privacy and separation from the main living areas.The fully finished basement offers additional living space, perfect for a family room, home office, or play area. Parking is a breeze with ample street parking and the laneway and parking spot in the back. This home is close to schools, shopping, and provides easy access to the highway, making it ideal for commuters. Plus the updated Furnace (2015), AC (2021) and Shingles (2016) provide ease of mind to new buyers! Don't miss the opportunity to make this inviting home yours! (id:58576)
RE/MAX Twin City Realty Inc.
76 Wellington Street
Cambridge, Ontario
Absolutely charming, single detached 1 1/2 storey 3 bedroom home in a quiet neighbourhood steps from downtown Cambridge & all amenities. Main floor features a spacious family room with 1 of 4 wood burning fireplaces, a stunning new custom kitchen with quartz island, stainless steel appliances (including Miele dishwasher, gas stove, large fridge, wine cooler & microwave). Beautiful cabinetry with fantastic hidden drawers! Walk-out to the deck & hottub overlooking the tiered deck & yard. Massive front porch adds character to this special home. Updated main floor 3 pc bathroom with soaker tub, 2 bedrooms, laundry and second kitchenette (ideal for a possible inlaw suite with 2 separate entrances). The upper level loft is perfect for a primary bedroom or accessory apartment space including a 3 pc bathroom & balcony with it's own exterior staircase! Basement finished with games room, utility space & tons of storage! The fully fenced private yard includes a lovely deck and covered hot-tub area. Steps down to the shed and a Detached Workshop that also has potential for many uses! Parking for 3 cars. This is a one of a kind home! (id:58576)
RE/MAX Twin City Realty Inc.
32 Kiev Boulevard
Brantford, Ontario
Welcome to 32 Kiev, a wonderful 2 storey residence situated in the charming neighborhood of Lynden hills. With over 1200 sq ft of living space, a fully finished basement, and a spacious 1.5 car garage, this home provides ample room for your family to flourish. The well maintained interior features a bright and airy living room, a 2pc bathroom, a generously sized eat-in kitchen complete with a built-in china cabinet, and patio doors that lead to a large deck - ideal for hosting BBQs while taking in the view of the fully fenced backyard that your children or pets will love. Upstairs, you will find 3 good size bedrooms and a 4pc bathroom. The lower level offers a spacious rec room with a gas fireplace, laundry room, and storage. Conveniently located near all major amenities such as schools, shopping, parks, and highway 403 access for commuters. (id:58576)
Advantage Realty Group (Brantford) Inc.
677 Park Road N Unit# 167
Brantford, Ontario
Welcome to what is likely the best unit built in Phase 1 of the Dawn Victoria Homes - Brantwood Village. (The Green Brier - 1498 SQFT) This end unit townhome is filled with natural light and offers 3 bedrooms, 3 bathrooms, main floor balcony, attached garage and loaded with desirable features and upgrades. Walk-in closet, ensuite bathroom, stone countertops and finished top to bottom in designer tones. Brand new stainless kitchen appliances, brand new stacked washer/dryer and so much more. Situated in the highly desired north end of Brantford. Located in a good school district, close to all amenities and very quick HWY 403 access. This property is also located steps away from parks, trails and the new (being built) Catholic high school. A quick commute away from Costco, Lynden Park Mall, Walmart, restaurants and everything else you would need. This property offers immediate possession. Don’t delay, schedule your private viewing today. You will not be disappointed! (id:58576)
RE/MAX Twin City Realty Inc
707 - 353 Gardner Street
Ottawa, Ontario
Welcome to 707-353 Gardner Street! Boasting impeccable new build in the heart of the city! This gorgeous 2 bed plus den, 2 bath apartment is steps away from popular restaurants and shops, minutes to the Byward Market, amazing parks, trails, bike paths, the Quebec side, U of Ottawa, St. Laurent Shopping Center, VIA Rail, transit & so much more! The unit offers tons of natural light with lots of windows. Features gleaming floors with no carpet and large kitchen island with granite counter-tops including in the bathrooms. Full-size stainless-steel appliances plus in-suite laundry. Building amenities include: Lounge and Bike repair and storage area. One heated underground parking spot and storage locker for additional cost. Tenant to pay Hydro. Available for immediate occupancy! One heated underground parking spot and storage locker for additional cost. (id:58576)
Right At Home Realty
601 Knotridge Street
Ottawa, Ontario
BRAND NEW! Gorgeous 3 storey townhome in Orleans area. Very spacious home, ideal for a growing family or young professionals. Open concept is perfect for entertaining!! Beautiful hardwood floors on the living floor ( 2nd fl). Amazing kitchen with quartz counters, sleek white cabinets, slide in range, stainless appliances and features a window to add natuarl light. 9 foot ceilings add to this space adding a luxurious feel. Large windows allow alot of natural light into the home. As you ascend to the 3rd floor you will notice a window in the stairwell that adds brightness to the upper hallway. Primary bedroom and 2 additional bedrooms, all with upgraded carpet and underpad. For added convenience, the laundry is located on this floor. The primary bedroom has a luxury ensuite with a double vanity sink and quartz counter, ceramic glass shower, upgraded ceramic choice for the floor and wall + a window. The main bathroom also features a double sink vanity with quartz counters and upgraded ceramic choice on the floor. The main floor has a powder room with quartz counters and a finished area that can be used as an office, family area, or play room. Central air is also included for comfort in the summer months. This is a great house, dont miss out, book a viewing today! (id:58576)
Exp Realty
14 Durant Street
Petawawa, Ontario
Beautiful and functional family oriented bungalow, ""The Charles"" built by award winning builder Terry Waito Homes! Located in popular Portage Landing subdivision, this home features a great layout with an open concept main living area, a modern kitchen with island, 3 spacious bedrooms, double attached garage with access to home through front foyer, walk-in closet in master bedroom and 'cheater door' to main floor bathroom. Other features include 3 bedrooms on the main level, air conditioning, large windows, & more! Complete with a paved driveway & landscaped with topsoil & seeded front & rear yard. The lower level awaits your own personal design ideas for future living space. Tarion warranty enrolment included. Purchase price includes HST with rebates signed back to the Builder. Photos are of Charles model on another lot; this house is not yet built. All offers must contain a 48 hour irrevocable. Actual usable floor space may vary from the stated floor area. (id:58576)
RE/MAX Pembroke Realty Ltd.

