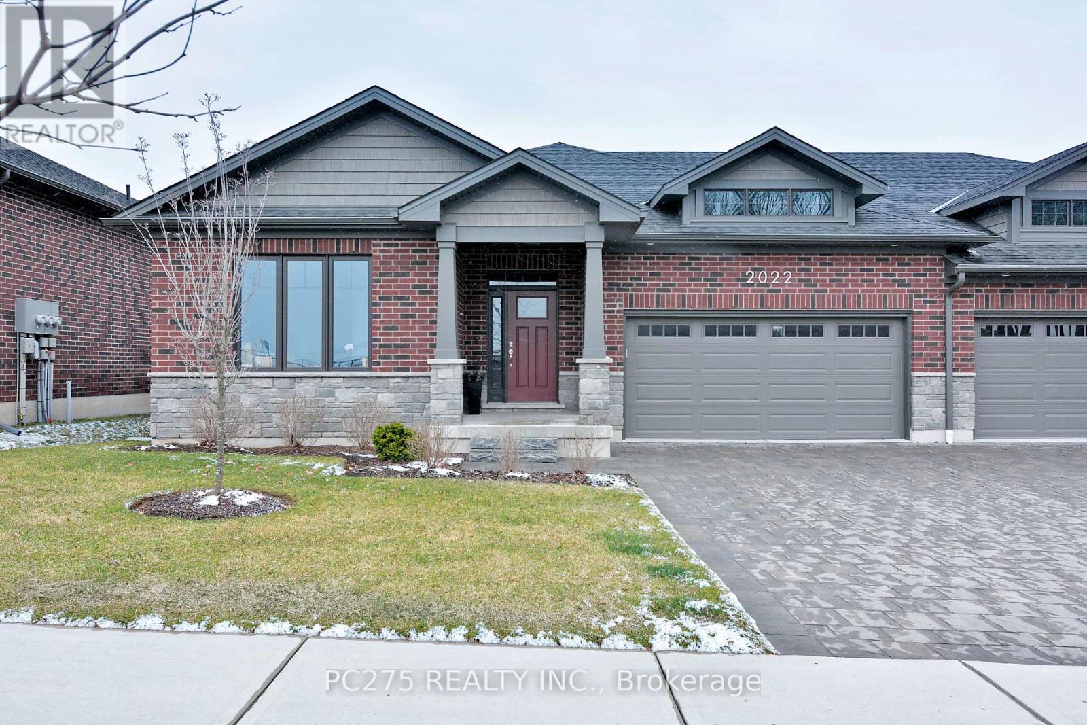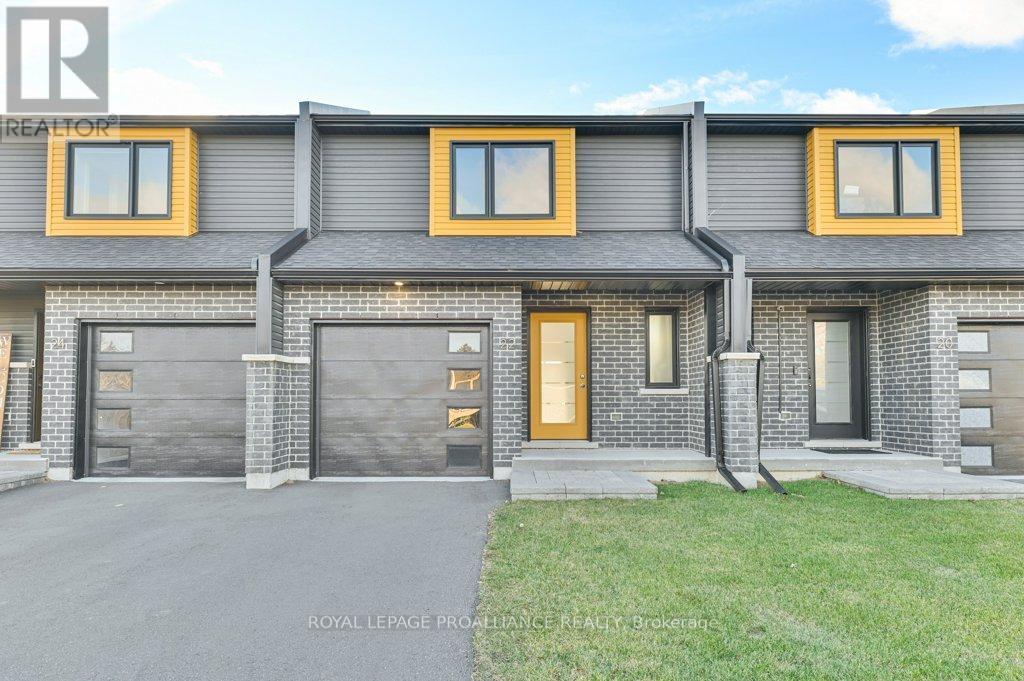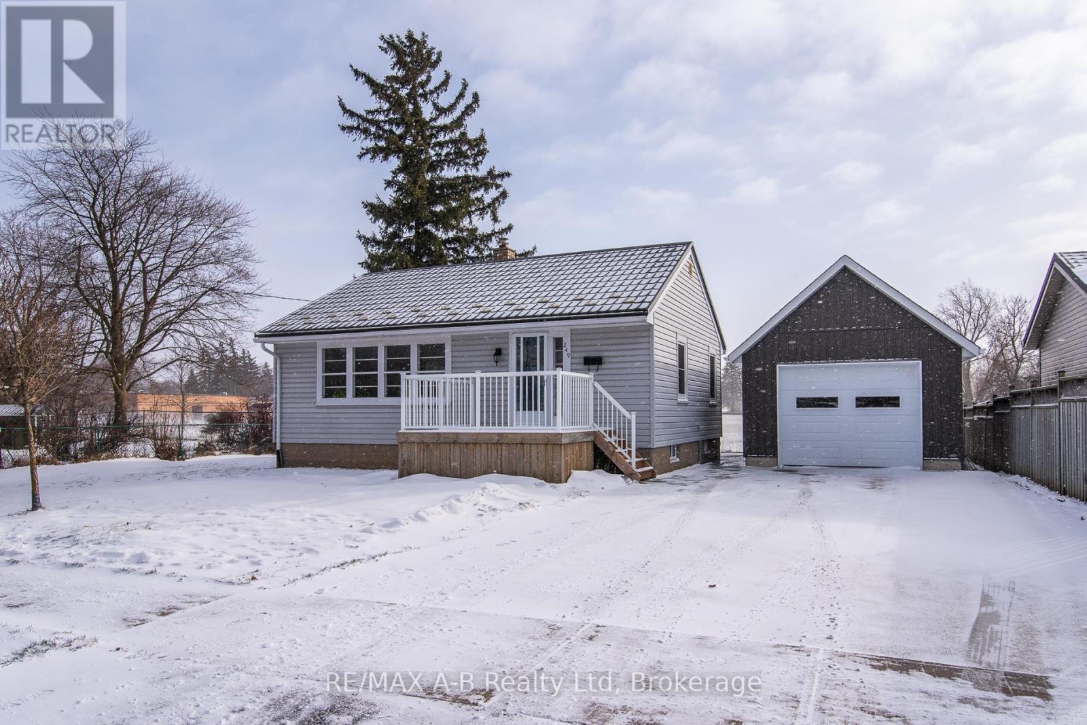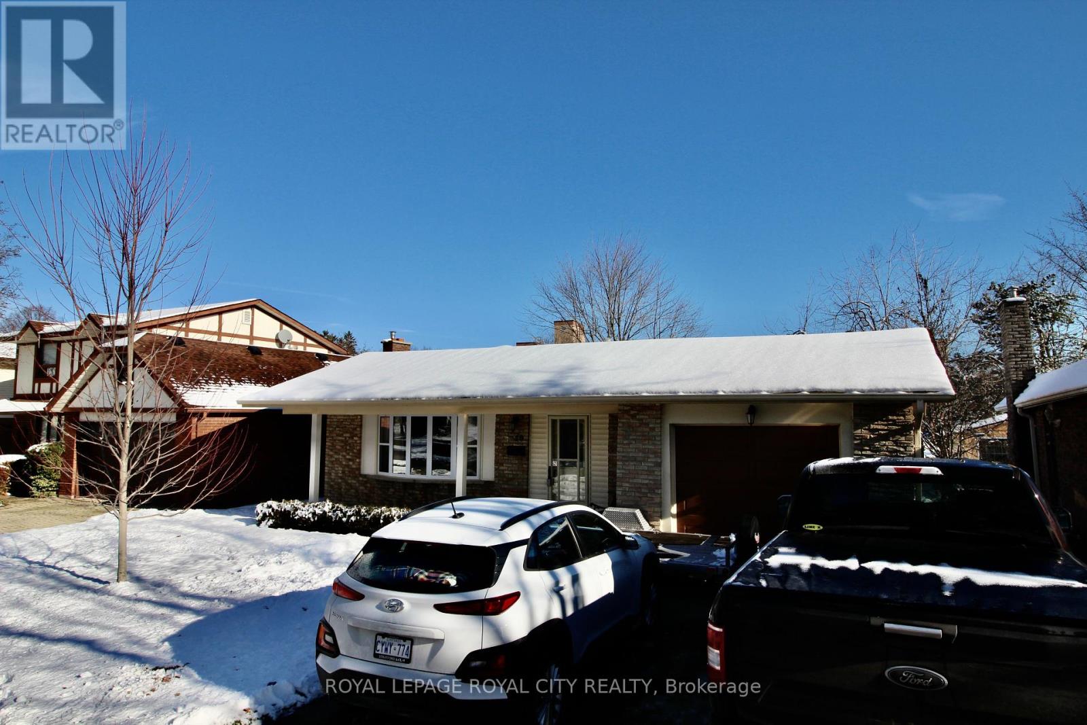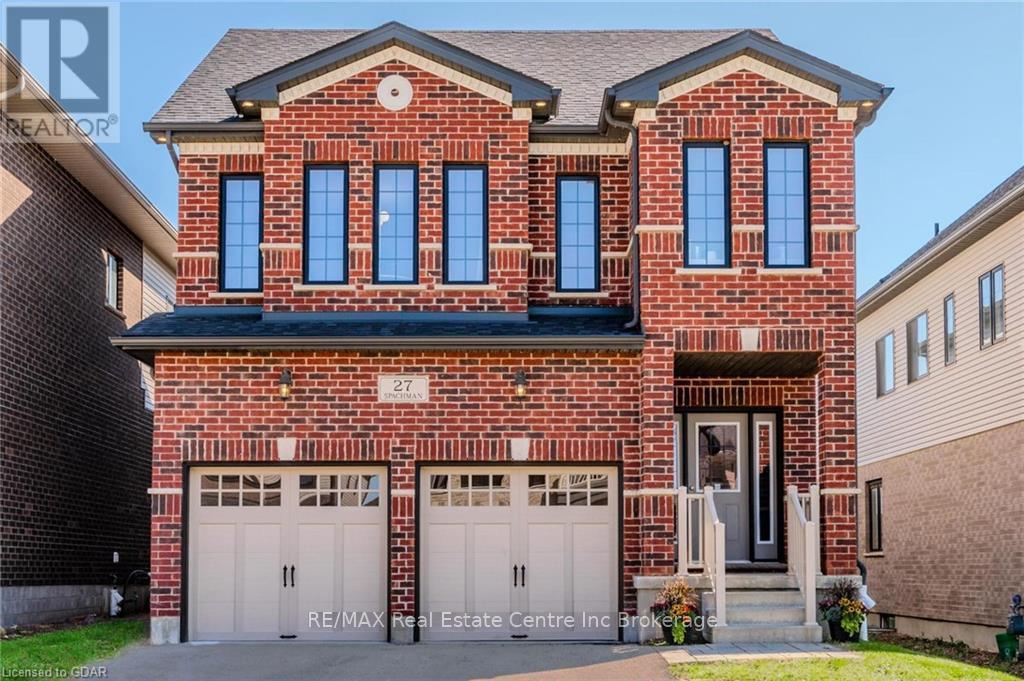204 Peach Tree Boulevard
St. Thomas, Ontario
Experience luxury living in this stunning 2-storey detached home featuring an open-concept design and a grand 2-storey foyer. The main floor offers a dining room with sliding doors to a deck, a modern kitchen with a walk-in pantry, island seating, ample storage, and a sink, plus a living room with vaulted ceilings and gleaming hardwood floors. A laundry/mudroom with direct garage access adds to the convenience. The upper level boasts 4 spacious bedrooms, including a master retreat with a spa-like 5-piece ensuite and a walk-in closet, as well as a 4-piece family bathroom. The fully finished lower level includes a fifth bedroom, a recreation room, and a 3-piece bathroom, providing additional living space. Set on a generous lot, this property is next to an early childhood learning Centre and near Applewood Park. The beautifully landscaped, fully fenced yard features a deck with sleek glass panels and a 30 above-ground pool, perfect for summer fun. Don't miss out schedule your showing today! (id:58576)
Streetcity Realty Inc.
56 Cortland Terrace
St. Thomas, Ontario
NO CONDO FEES! Welcome to 56 Cortland Terrace, a beautiful, nearly new freehold townhome built by Hayhoe Homes, awaiting its next family. This prime unit offers modern living in an upcoming neighbourhood in South St. Thomas close to top-notch schools and amenities. Step into the modern open concept kitchen, with centre island, perfect for entertainers! 6 included appliances. The home features a private backyard with sun deck, ideal for outdoor gatherings. With 3+1 spacious bedrooms and 3+1 bathrooms, this home has ample space for your family. The large ensuite and walk-in closest provide a luxurious retreat in the primary bedroom. The finished basement adds extra space, perfect for a home office, gym or playroom. Don't miss this opportunity to own a stunning freehold townhome in a beautiful and growing community. Contact today to schedule a viewing! (id:58576)
Nu-Vista Premiere Realty Inc.
243 - 2025 Meadowgate Boulevard
London, Ontario
Welcome to coveted Coventry Walk! This spacious, fully detached 1-storey gated community condo! Features throughout include a new deck (2023), new AC (2023), new dishwasher, hardwood flooring, a 2 car garage, and a fully finished basement level. A lovely unit with windows on all sides and a private bedroom ensuite. Enjoy private use of your own driveway with visitor parking available. Bright, warm, and open, enter through a welcoming front foyer and through to your living room with 9 foot ceilings throughout. The kitchen flows wonderfully to your newly built back deck facing a brick walkway, away from roads and noise. With a large family room with fireplace, additional bedroom, and complete 3 piece bathroom in the basement, extend your home's entertainment value throughout! Located conveniently near shopping, parks, and easy highway access is complete with great comfort. Finally, be sure to visit the condominium's clubhouse with recreation space, a gym, and indoor swimming pool! Topped off with a wonderfully active community of mostly senior living, this truly is a wonderful place to land. Book today! (id:58576)
Pc275 Realty Inc.
10 - 2022 Upperpoint Boulevard
London, Ontario
Welcome to this exceptionally upgraded condo by Sifton Homes, nestled in the heart of West London. With over $100k in upgrades, this 2800 sq. ft. end-unit property offers a perfect blend of luxury, convenience, and functionality. The three bedrooms on the main floor, along with the ensuite bathroom and additional 4-piece bathroom, offer both convenience and luxury. The spacious living room, dining room, and kitchen with a pantry create a welcoming atmosphere for relaxation and hosting gatherings. The kitchen's gas stove, large island, and ample cabinets are sure to delight any cooking enthusiast. The fully finished basement with two additional bedrooms and a third full bathroom adds significant value, providing versatility for various living arrangements or entertainment options. The roughed-in gas hook up for a fireplace in the basement adds a cozy touch, perfect for chilly evenings, while the gas line outside for the BBQ offers convenience for outdoor cooking. Book your showing today. (id:58576)
Pc275 Realty Inc.
109 Reynolds Drive
Brockville, Ontario
Well maintained, all brick bungalow with detached garage in Brockville's desirable East end. This home is just looking for the right Buyer to add their own finishing touches. Tremendously well maintained, offering 3 ample sized bedrooms upstairs, bright kitchen, spacious living/dining area, 3 piece bath. Travel to lower level and you will find 8 1/2 foot ceilings, finished 3 piece bath, work/storage area and mechanical room. Home has newer windows upstairs, roof (18), Air Conditioning (10), H/E Furnace (10), 100 AMP breaker panel, hydro to garage, auto garage door opener. Perfect home for adding a secondary suite with separate entrance. Spacious backyard overlooking Brackinreid Park, public transit available, school bus route and close to so many amenities. Property is vacant and Seller can offer an immediate closing. Current Seller purchased in August and was planning to renovate but got too busy. Removed carpets to find stunning hardwood throughout. So much potential here!!, Flooring: Hardwood, Flooring: Linoleum, Flooring: Carpet Wall To Wall (id:58576)
Homelife/dlk Real Estate Ltd
28 Wayne Crescent
Quinte West, Ontario
This well-maintained home in Carrying Place is perfect for large families, offering 5 bedrooms, 2 bathrooms, and an extremely large rec room for gatherings or relaxation. The finished basement adds additional living space, while ample storage is available in the crawl space. The property sits on a generous lot with a large deck and includes two sheds for added convenience. Located just 5 minutes from Trenton and close to Prince Edward County, this home combines comfort and practicality. Recent updates include vinyl plank flooring throughout most of the house, granite kitchen countertops, windows replaced in 2015, and a new A/C unit in 2020. (id:58576)
Royal LePage Proalliance Realty
22 Brittany Lane
Quinte West, Ontario
Looking for a fresh start or just getting started? Built in 2021 by a trusted local builder, 22 Brittany Lane has tons to offer to first time buyers, down sizers, and investors alike! You'll be tucked away in the heart of the adorable village of Frankford and just a few moments away from the 401, Trenton, Belleville, and amenities. With three bedrooms and two bathrooms, this Hilden built freehold common element townhouse has enough room for your growing family, or perhaps a home office and crafting space. Boasting fresh new finishes and a single car garage, this home would also make a great low maintenance income property and is sure to attract A+ tenants. **** EXTRAS **** Common element fees are currently $259/month and cover water, snowplowing for the main road & visitor's parking, and lawn maintenance. (id:58576)
Royal LePage Proalliance Realty
11 - 15 Aldersgate Drive
Belleville, Ontario
This spacious 2-bedroom townhome in Aldersgate Village offers the perfect blend of comfort and convenience for those looking to embrace the next chapter of life in a unique and vibrant 55+ community. Located in the west end, this bright end-unit features an attached garage, a private patio, and the ease of one-level living designed with your needs in mind. Enjoy a carefree lifestyle with exterior maintenance handled for you, giving you more time to focus on what truly matters. Whether you are seeking an active lifestyle, a simplified routine, or the freedom to travel, this home provides the peace of mind you deserve. Nestled in the desirable Potters Creek neighbourhood, you will find yourself close to parks, trails, and the Bay of Quinte Golf Course. Plus, the nearby Prince Edward County wine region offers endless opportunities for exploration and relaxation. An affordable, worry-free lifestyle awaits. Answer the call and make Aldersgate Village your new home. (id:58576)
Royal LePage Proalliance Realty
5 - 1798 Old Highway 2
Quinte West, Ontario
Discover your dream home at Bay Tree Condominiums, a stunning waterfront townhouse condo along the picturesque Bay of Quinte. Number 5 is an elegant 2-bedroom, 1.5-bathroom residence that offers breathtaking waterfront views and is situated next to a beautiful golf course, making it perfect for nature and golf enthusiasts alike. The open main level of the end-unit townhouse is open and bright with an updated kitchen. With 3 finished levels of living, there is rooms for everyone to have their space. Located just minutes from the vibrant cities of Belleville and Trenton and a short drive to Prince Edward County, this property combines the tranquility of waterfront living with the convenience of nearby urban amenities. Embrace a lifestyle of luxury and comfort in a community that offers beautifully landscaped grounds, the space of rural living and proximity to all your needs and wants. Experience the best of both worlds at Bay Tree Condominiums. Updated broadloom and insulation. Walk out from lower level to private patio and waterfront. **** EXTRAS **** Waterfront is owned by the Condo Corporation. Municipal water, over 1600 sf living space (id:58576)
Royal LePage Proalliance Realty
249 Brydges Street
Stratford, Ontario
Are you ready to jump into the market or looking to down-size? This inviting 2-bedroom, 1-bath bungalow has been recently painted, has had new flooring and carpet installed throughout, together with a bathroom update, this cozy gem feels fresh and ready for you to move in. The sunroom offers a perfect escape for your morning coffee or evening relaxation. Downstairs, the finished basement provides lots of additional living space, ideal for a recreation room, games area or for entertaining. Love to tinker or need extra storage? Constructed in 2023, the 15' x 40', detached garage with storage above has you covered. Don't miss out on this delightful home, schedule your tour today and make it yours! (id:58576)
RE/MAX A-B Realty Ltd
40 Kelly Drive
Kitchener, Ontario
Imagine waking up each morning in the peaceful embrace of 40 Kelly Dr, where the soft sounds of nature greet you through the window. The cozy bungalow, with its charming architecture and inviting layout, becomes a sanctuary for relaxation and family gatherings. Picture yourself enjoying a warm cup of coffee on the front porch, surrounded by the lush greenery of the Forest Hill area, where the air is fresh, and the community is welcoming.As the day unfolds, take leisurely strolls down tree-lined streets, where friendly neighbors wave and children play in nearby parks. The vibrant atmosphere of Kitchener is just around the corner, offering delightful cafes, local shops, and vibrant markets to explore. In the evenings, gather with loved ones in the spacious backyard, where laughter and good food fill the air, creating memories that will last a lifetime.Living in this bungalow means embracing a lifestyle that values comfort, community, and connection to nature. The potential for a basement apartment allows for flexibility whether hosting family visits or generating rental income, you'll find that this home adapts to your needs.In Forest Hill, every day feels like a retreat, where you can easily balance the hustle and bustle of city life with the tranquility of your own space. It's not just a place to live; it's a place to thrive. (id:58576)
Royal LePage Royal City Realty
27 Spachman Street
Kitchener, Ontario
27 Spachman St is an exquisite 4-bdrm, 3.5-bathroom model home by Fusion Homes showcasing modern luxury in desirable Huron Park neighbourhood! Renowned for their meticulous attention to detail & superior finishes, Fusion Homes has crafted a remarkable space that effortlessly blends elegance W/family-friendly functionality. You'll be impressed by the homes curb appeal W/classic red brick exterior, oversized dbl-car garage & front porch. From the moment you enter, you're welcomed into bright & inviting foyer W/beautiful ceramic floors seamlessly flowing into the main living areas, all set beneath 9ft ceilings. Open-concept layout boasts expansive living & dining room W/hardwood, coffered ceilings & pot lighting. Large windows flood the space W/natural light creating warm & inviting atmosphere. Gourmet kitchen W/top-of-the-line S/S appliances, custom white soft-close cabinetry, subway tile backsplash, W/I pantry & island W/waterfall counters & bar seating. The kitchens sleek design is complemented by modern pendant lighting & open view to dining area making it ideal for entertaining. Oversized 6ft patio doors lead to backyard, ideal spot for BBQs or relaxing. Completing this level is 2pc bath & mud/laundry room. Follow the oak stairs up to 2nd level where primary suite awaits W/large windows, W/I closet & ensuite W/dual vanities, quartz counters, freestanding tub & glass-enclosed shower W/ceramic tiling. A secondary suite offers W/I closet & 3pc ensuite W/quartz counters & W/I glass shower-ideal for older kids or guest seeking privacy. 2 add'l bdrms share 5pc main bath W/dbl sinks & shower/tub. Unfinished bsmt is fantastic opportunity to create space tailored to your family's needs, currently has egress windows, cold room & R/I for 3pc bath. Situated in family-friendly neighbourhood just around the corner from Scots Pine Park, St. Josephine Bakhita Catholic School & Oak Creek PS. Mins from restaurants, banks, fitness & more. Quick access to 401 & Hwy 8 for easy commute (id:58576)
RE/MAX Real Estate Centre Inc




