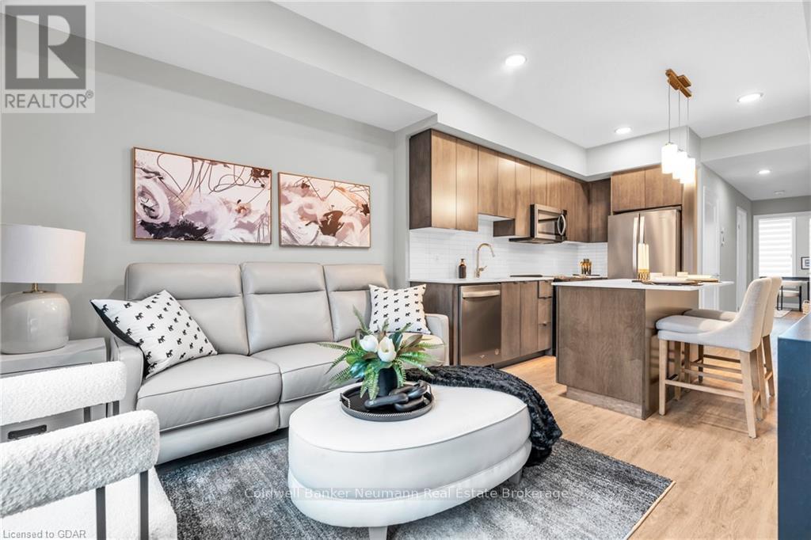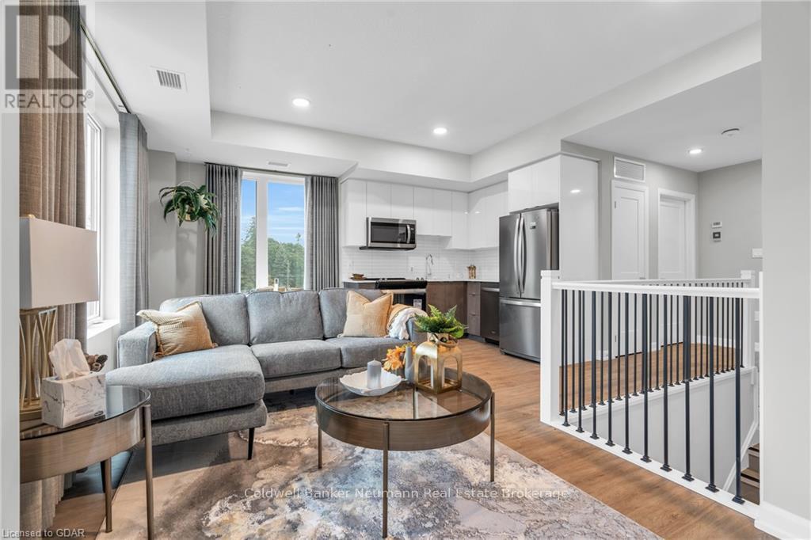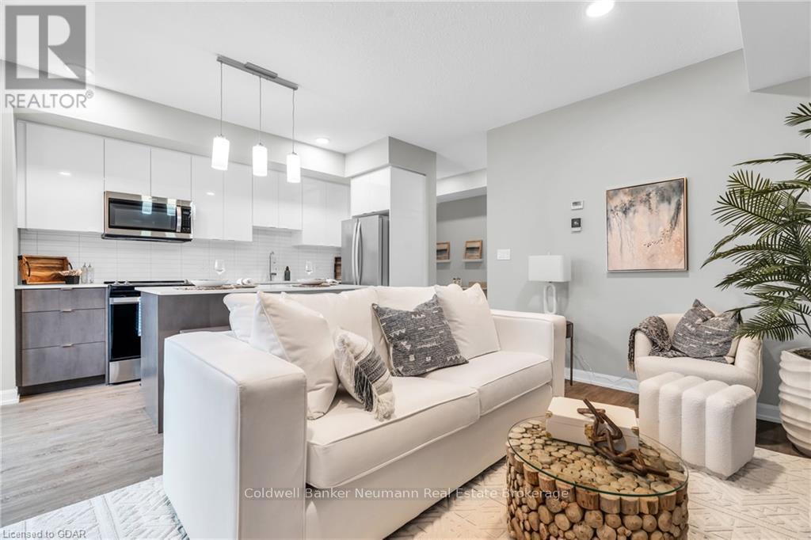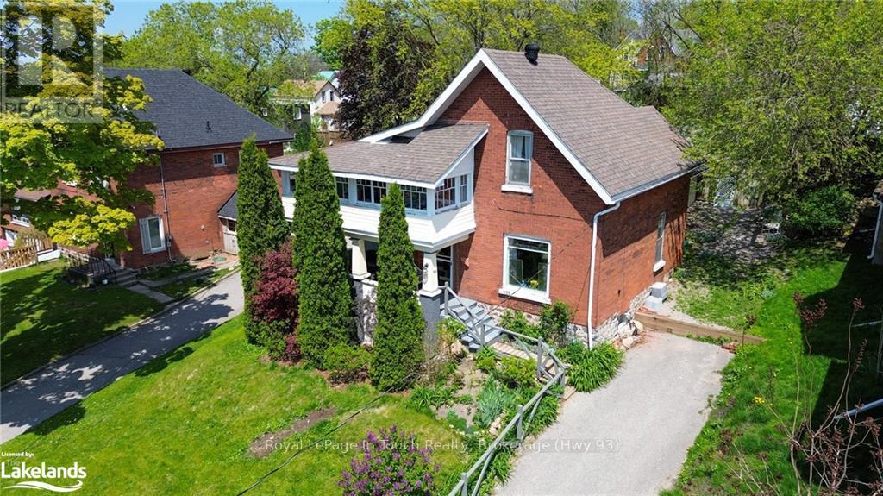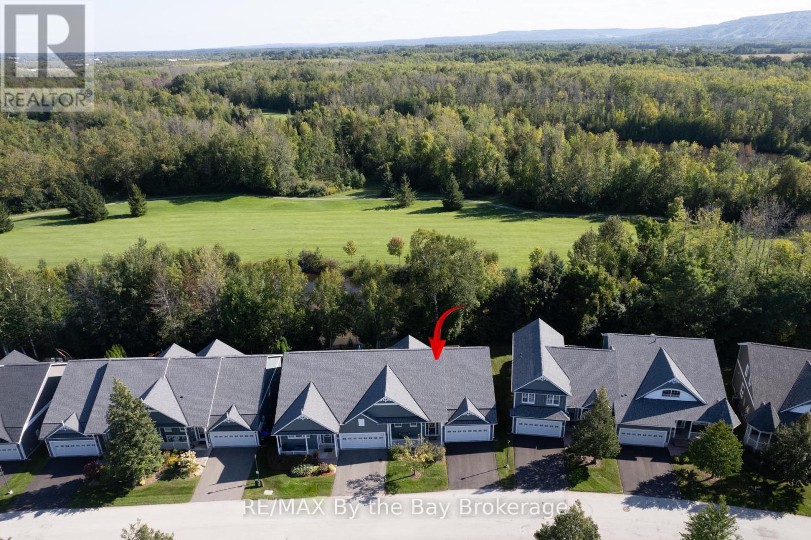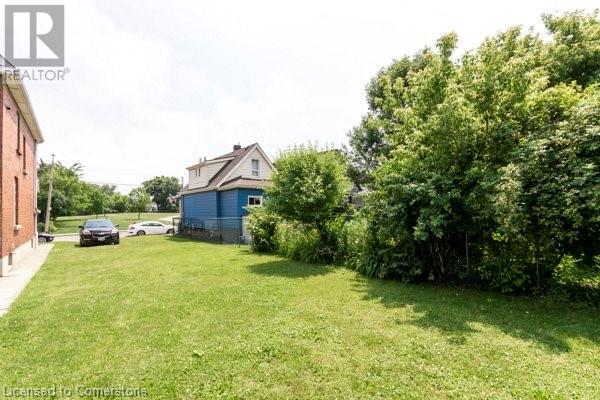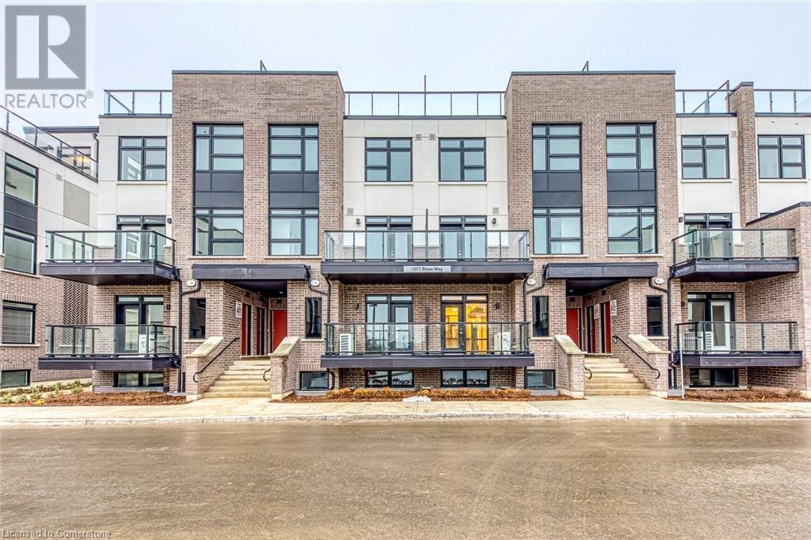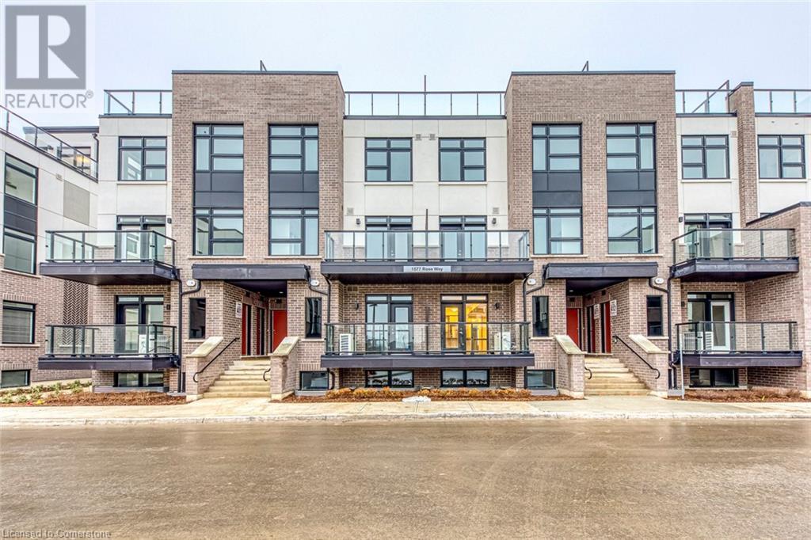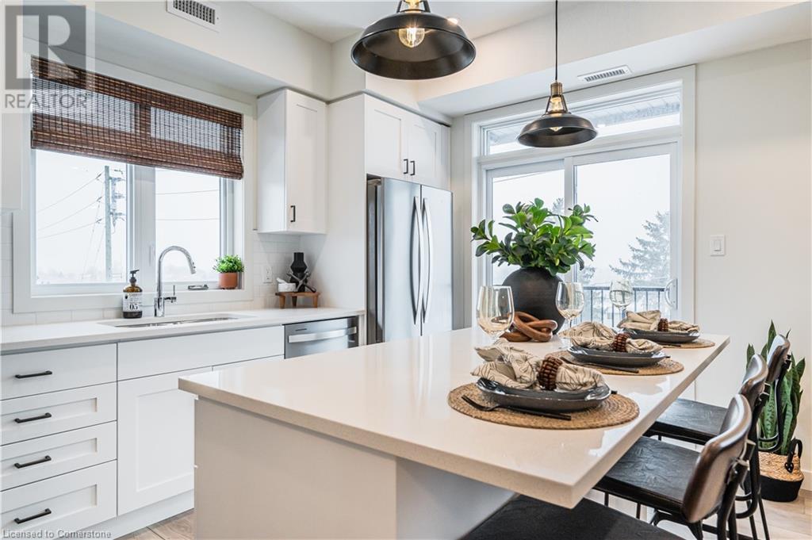115 - 708 Woolwich Street
Guelph, Ontario
Welcome to Marquis Modern Towns, North Guelph's newest community in a private enclave within walking distance of Riverside and Exhibition Parks! With a diverse range of turnkey units available in various floorplans, you are sure to find a layout to suit your unique preferences. Act now to take advantage of final release incentives at pre-construction pricing! Be among the first to experience this stylish development, with occupancy starting as early as October 2024. The timeless exteriors and modern, functional interiors cater to all tastes. Unit 115 is a fully upgraded open concept floor plan with over 900 square feet of living space. Located on the ground level, it features two bedrooms, two bathrooms, spacious living area and kitchen, as well as your own large private balcony off the primary bedroom. At Marquis, upgrades come standard with luxury finishes, including maintenance-free vinyl plank flooring, Barzotti Eurochoice cabinetry in the kitchen and bathrooms, a 4-piece stainless steel kitchen appliance package, quartz countertops, ceramic wall-tiled shower, and a full-size stackable front-load washer/dryer. From secure bike storage to a landscaped outdoor patio with BBQ, a children's natural play area, rough-ins for future electric car hook-ups, and ample visitor parking, everything is here to make life convenient and enjoyable! Whether you're an investor, empty-nester or something in between, this is the one you've been waiting for! (id:58576)
Coldwell Banker Neumann Real Estate
111 - 708 Woolwich Street
Guelph, Ontario
Welcome to Marquis Modern Towns, North Guelph's newest community in a private enclave within walking distance of Riverside and Exhibition Parks! With a diverse range of turnkey units available in various floorplans, you are sure to find a layout to suit your unique preferences. Act now to take advantage of final release incentives at pre-construction pricing! \r\nBe among the first to experience this stylish development, with occupancy starting as early as October 2024. The timeless exteriors and modern, functional interiors cater to all tastes. \r\nUnit 111 is a fully upgraded stacked town with over 1000 square feet of living space. Located on the top two levels of this building, it features two bedrooms, two bathrooms, an open-concept living area and kitchen on the main floor and two private balconies, one located off the main floor living area and one off the second bedroom. \r\nAt Marquis, upgrades come standard with luxury finishes, including maintenance-free vinyl plank flooring, Barzotti Eurochoice cabinetry in the kitchen and bathrooms, a 4-piece stainless steel kitchen appliance package, quartz countertops, ceramic wall-tiled shower, and a full-size stackable front-load washer/dryer. \r\nFrom secure bike storage to a landscaped outdoor patio with BBQ, a children's natural play area, rough-ins for future electric car hook-ups, and ample visitor parking, everything is here to make life convenient and enjoyable! \r\nWhether you're an investor, empty-nester or something in between, this is the one you've been waiting for! (id:58576)
Coldwell Banker Neumann Real Estate
416 - 708 Woolwich Street
Guelph, Ontario
Welcome to Marquis Modern Towns, North Guelph's newest community in a private enclave within walking distance of Riverside and Exhibition Parks! With a diverse range of turnkey units available in various floorplans, you are sure to find a layout to suit your unique preferences. Act now to take advantage of final release incentives at pre-construction pricing! Be among the first to experience this stylish development, with occupancy starting as early as October 2024. The timeless exteriors and modern, functional interiors cater to all tastes. Unit 416 is a fully upgraded open concept floor plan with 980 square feet of living space. Located on the terrace level of this building, it features two bedrooms, two bathrooms, living area and kitchen, the perfect sized den, perfect for work from home space or workout corner for fitness equipment as well as your very own private outdoor patio space. At Marquis, upgrades come standard with luxury finishes, including maintenance-free vinyl plank flooring, Barzotti Eurochoice cabinetry in the kitchen and bathrooms, a 4-piece stainless steel kitchen appliance package, quartz countertops, ceramic wall-tiled shower, and a full-size stackable front-load washer/dryer. From secure bike storage to a landscaped outdoor patio with BBQ, a children's natural play area, rough-ins for future electric car hook-ups, and ample visitor parking, everything is here to make life convenient and enjoyable! Whether you're an investor, empty-nester or something in between, this is the one you've been waiting for! (id:58576)
Coldwell Banker Neumann Real Estate
233 Queen Street
Midland, Ontario
233 Queen street is an exceptionally charming century home in the heart of Midland. Featuring 4 bedrooms, 2 bathrooms, 10 foot main floor ceilings complete with a space for a library and areas for both an office and studio, this home overflows with character. With views of Midland Bay and a beautiful garden complete with extensive landscaping, it’s easy to take a deep breath and relax in this home. Other updates include new deck boards, new appliances, new shingles (2015 or newer), and spray foam in the basement. Don’t let this one pass you by (id:58576)
Royal LePage In Touch Realty
903 - 6 David Eyer Road
Richmond Hill, Ontario
Welcome to Brand New Never Lived In, Spacious 2 Bedroom + Den Elgin East at Bayview by Sequoia Grove Homes. Open Concept Living With 9' Ceiling, 1123 SF + 70SF Balcony. Kitchen w/Built-In Appliances, Quartz Countertops, Centre Island. Condo Amenities* Including Concierge, Piano Lounge, Party Room, Outdoor BBQ, Theatre, Hobby Room, Gym & Yoga Studio. 1 Underground Parking Spot and 1 Storage Locker. Close to Richmond Green Sports Centre and Park, Costco, Home Depot, Highway 404, GO Station, Top Rated Schools, Library, Community Centre, Restaurants and more! Tenant pays for Hydro & Water (Metergy Account) + Tenant insurance. Available Immediately. **** EXTRAS **** One Parking & One Locker. (id:58576)
Slavens & Associates Real Estate Inc.
32 Green Briar Drive
Collingwood, Ontario
SEASONAL SKI SEASON LEASE FROM DECEMBER 20th - END OF MARCH Meticulous Bungalow Located in the Prestigious Briarwood Community. The location can't be beat, backing onto the Cranberry Golf Course with gorgeous pond views and privacy, surrounded by vast trails, and an 8 minute drive to Blue Mountain. The beautiful open concept main floor boasts vaulted ceilings, gas fireplace and lots of natural light. Enter the massive primary suite through French doors, complete with walk-in closet and spa ensuite with soaker tub. 4 bedrooms + den (with bed), 4 bathrooms and huge principal rooms provide space for the whole family plus guests. There is parking for 4 cars + guest parking available, rec room with fireplace, dbl garage with inside entry and much more. Internet and Apple TV included for Tenant use. This home comes fully furnished and stocked with everything you need, just bring your suitcase and gear! Smoke free pet free home! **** EXTRAS **** Gas Fireplaces in living room, and huge recreation room. (id:58576)
RE/MAX By The Bay Brokerage
3872 Peter Street
Windsor, Ontario
Investment or first-time homeownership opportunity. This fully renovated four-bedroom, two-story residence offers ample space and amenities for family living. The first floor comprises a living room, dining room, and fully equipped kitchen. Three bedrooms and a bathroom are situated on the second floor. The finished attic presents versatile options as a playroom, library, or guest suite. Recent upgrades include a new roof, water heater, and furnace. The property is nestled on a tranquil street with a sizable yard, patio area, and convenient proximity to parks, schools, and shopping centers. This residence seamlessly blends space, style, and convenience for a comfortable and enjoyable lifestyle. (id:58576)
Exp Realty
309 Weir Street N
Hamilton, Ontario
Excellent building lot 25' x 100' severed and ready to go .. The legal descrition , taxes, assessment and address could change on or before closing due to the severance. Buyer to do their own due dilligence as to what you can build, zoning, Check if services of water and sewer are to the lot line, seller makes no warranties in respect to the lot. (id:58576)
RE/MAX Real Estate Centre Inc.
1577 Rose Way Unit# 105
Milton, Ontario
Modern 3-bedroom open-concept townhome located in the sought-after Cobban area. Features contemporary fnishes, a stunning kitchen with quartz countertops, stainless steel appliances, and a spacious island. Enjoy the walkout balcony off the living room and a gorgeous rooftop patio on the upper level. The home includes three bright bedrooms with large windows, including a primary bedroom with an ensuite bathroom. Includes two underground parking spaces. Conveniently located close to schools, shopping, transit, and highways. Book a showing today! (id:58576)
RE/MAX Escarpment Realty Inc.
1577 Rose Way Unit# 105
Milton, Ontario
Modern 3-bedroom open-concept townhome located in the sought-after Cobban area. Features contemporary finishes, a stunning kitchen with quartz countertops, stainless steel appliances, and a spacious island. Enjoy the walkout balcony off the living room and a generous roof top patio on the upper level. The home includes three bright bedrooms with large windows, including a primary bedroom with an ensuite bathroom. Rent includes two underground parking spaces. Conveniently located close to schools, shopping, transit, and highways. Book a showing today! (id:58576)
RE/MAX Escarpment Realty Inc.
405 Myers Road Unit# A4
Cambridge, Ontario
ONLY 2 UNITS LEFT! QUICK CLOSINGS AVAILABLE! THE BIRCHES FROM AWARD-WINNING BUILDER GRANITE HOMES! This 2-storey former model end unit offers 1,065 SF, 2 bed, 2 bath (including primary ensuite) and 1 parking space. Located in Cambridge’s popular East Galt neighbourhood, The Birches is close to the city’s renowned downtown and steps from convenient amenities. Walk, bike or drive as you take in the scenic riverfront. Experience the vibrant community by visiting local restaurants and cafes, or shop at one of the many unique businesses. Granite Homes' unique and modern designs offer buyers high-end finishes such as quartz countertops in the kitchen, approx. 9 ft. ceilings on the main floor, five appliances, luxury vinyl plank flooring in foyer, kitchen, bathrooms and living/dining room, extended upper cabinets and polished chrome pull-down high arc faucet in the kitchen, pot lights (per plan) and TV ready wall in living room. The Birches offers outdoor amenity areas for neighbours to meet, gather and build friendships. Just a 2 minute walk to Griffiths Ave Park, spending more time outside is simple. Find out more about these exceptional stacked townhomes in booming East Galt. (id:58576)
Royal LePage Wolle Realty
549 Ashbourne Crescent
Ottawa, Ontario
HWT IS OWNED! This meticulously maintained townhome of National model is nestled in the coveted Stonebridge school district! Approximately 1830SQFT of LIVING SPACE! Enjoy stunning ""Rustic"" laminate hardwood floors throughout the 3 levels, big and tall window in the living room brings in limitless natural lights! The second floor offers a spacious primary bedroom with a 5-piece ensuite and a walk-in closet, a decent sized full bath, and 2 other comfortable guest bedrooms. A cozy lower-level rec room with a fireplace provides perfect entertaining area for the whole family. The rear wall of windows fills the main and lower levels with natural light, while the large cedar deck is perfect for morning coffee or evening relaxation! Close to all amenities! Carpet on the stairs will be professionally cleaned before possession. (id:58576)
Right At Home Realty

