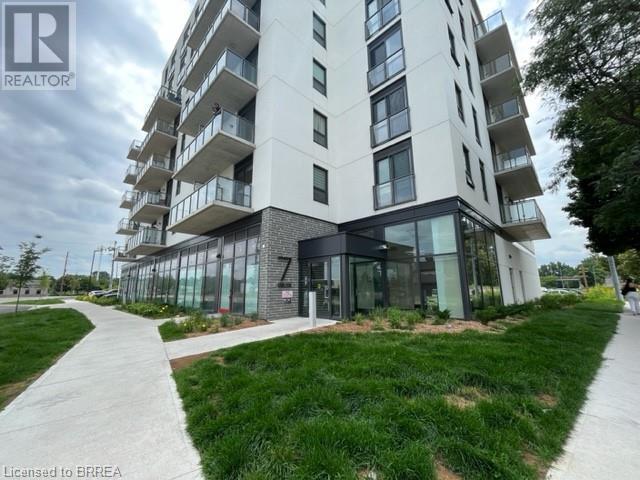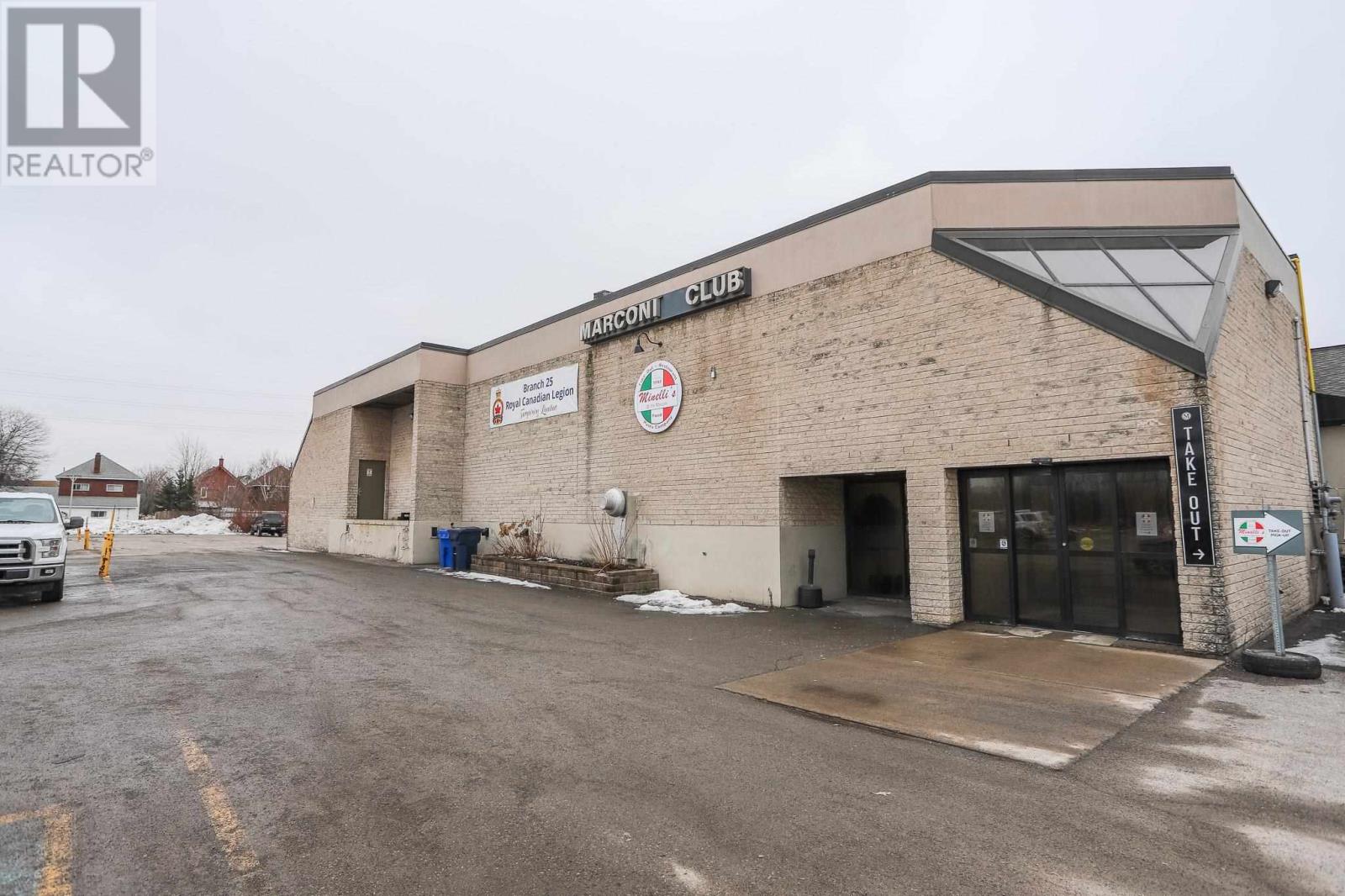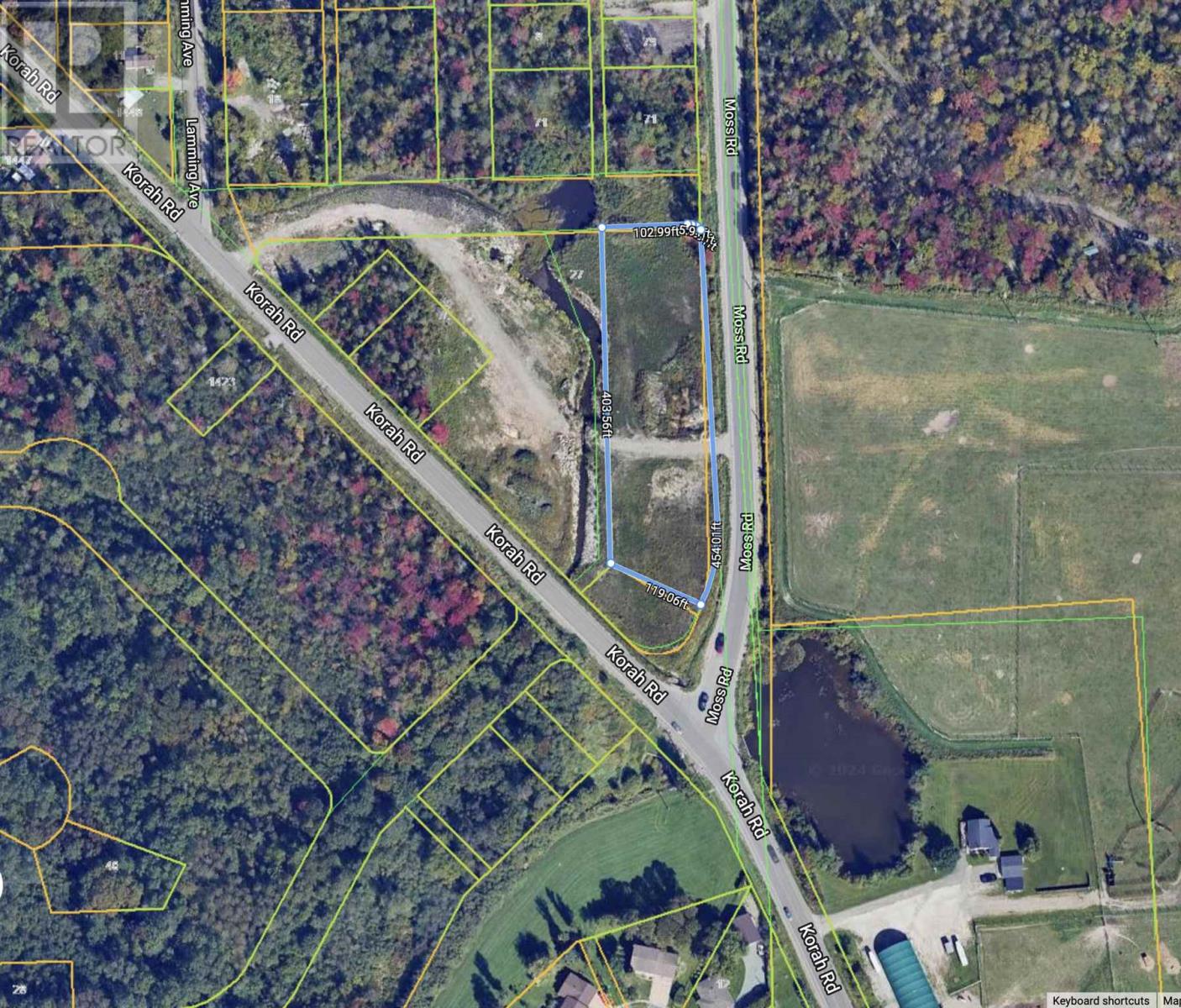7 Erie Avenue Unit# 810
Brantford, Ontario
Welcome to this bright and modern 2-bedroom, 2-bath apartment for lease on the 8th floor of a prime downtown building. With almost 800 square feet of carpet-free, open-concept living space. Step into the spacious living area that flows seamlessly into the kitchen and dining space, creating a comfortable setting for relaxation or entertaining. The private balcony offers stunning views overlooking Earl Haig Family Fun Park—a perfect spot to enjoy your morning coffee or unwind after a busy day. Location is everything! You’ll be just steps away from all major amenities, including grocery stores, a liquor store, top-rated restaurants, and the city’s main library. This property is also on a convenient bus route, making it easy to get around town. Plus, it’s a short commute to the local college and university. Modern, clean, and move-in ready—this apartment checks all the boxes for a vibrant downtown lifestyle. Don't miss your chance to live in the heart of the city. Book your showing today! (id:58576)
Royal LePage Action Realty
00 Oakwood St Street
Port Colborne, Ontario
""TO BE BUILT"" Custom Two Story home situated in a matured quiet neighbourhood just off Main St and HWY 58. High end finishes throughout with a chance to pick all your interior and exterior finishes. Large bedrooms with primary ensuite bathroom. Tarion Warranty included. Reasonable deposit structure. Builder is willing to price out a design of your choice if something different is desired. (id:58576)
Revel Realty Inc.
41 Mcrae Avenue
Port Colborne, Ontario
""TO BE BUILT"" Custom Raised Bungalow situated in a matured quiet neighbourhood central to the city of Port Colborne. High end finishes throughout with an open concept feel, cathedral ceilings through living/dining room/kitchen. Large bedrooms throughout, main floor laundry, 18'x11' deck off of back of house from kitchen. Pick all your exterior and interior finishes. Tarion Warranty included. Reasonable deposit structure. Builder is willing to price out a design of your choice if something different is desired. (id:58576)
Revel Realty Inc.
938 Riddell Avenue N
Ottawa, Ontario
Deposit: 7000, A beautifully renovated bungalow in Glabar Park located at the end of the street offering great privacy and a large treed lot. This executive 2+1 bedroom property has been updated and offers modern finishes, hardwood flooring, open concept layout, and a large primary bedroom. A modern linear fireplace warms the living room with a perfect spot for your big screen. A kitchen with quartz counters and backsplash, striking black fixtures, gas range & stove, stainless steel appliances, pantry, and all flooded with light from the large windows. Lower level with a massive 28’ x 16’ rec room, bedroom, full bathroom, and large storage and laundry room. The West-facing fenced yard is private and has a mix of hard and soft-scaping. Enjoy the sunsets from the deck or the hot tub. Detached garage and long driveway provides plenty of parking. Also available furnished or all-inclusive for an additional cost. View the virtual tour to fully appreciate this home!, Flooring: Hardwood (id:58576)
Engel & Volkers Ottawa
14 Golf Street
Kapuskasing, Ontario
Discover Your Dream Home on the Kapuskasing Golf Course! Welcome to your new home, nestled beside the serene 8th hole of the Kapuskasing Golf Course. These newly built residences, backed by a warranty, are perfect for those who wish to enjoy their summers right on the greens. Choose from our elegant 2-bedroom units, available in two layouts: - End Units: Approximately 1200 sq ft with a spacious attached heated 2-car garage. - Middle Units: Approximately 1100 sq ft with an attached heated 1-car garage. As you arrive, you'll be greeted by a beautifully paved stone driveway leading to the entrance. Step inside to an open concept living space adorned with pot lights, creating a bright and airy ambiance. Both bedrooms are located at the back of the home, offering tranquil views of the golf course. The master bedroom features air conditioning and a walk-in closet, while the second bedroom includes a convenient closet with access to the laundry area and the home’s air exchanger. Some units are move-in ready, while others allow buyers to personalize their kitchen cabinets and bathroom vanities. The living room is equipped with air conditioning and ready hookups for internet, cable, and telephone. From the main entrance, you have direct access to your attached garage, which houses a 100-amp electrical breaker panel, a 2-in-1 boiler providing in-floor heating for both the home and garage, and a mud sink. The exterior of the homes is finished with CanExel siding and stone, complemented by pot lights in all soffits for excellent nighttime illumination. Each home boasts a private backyard with an 8’x12’ shed, perfect for parking your golf cart, ready to drive directly onto the course. The back of the home also features a natural gas hookup for your BBQ. These single-level homes are wheelchair accessible and designed for low maintenance, ensuring that this is the last move you’ll ever need to make. Embrace a lifestyle of comfort and convenience at Kapuskasing Golf Course. (id:58576)
RE/MAX Crown Realty (1989) Inc
Lot 11 Papakomeka Lk Road
Timmins, Ontario
This off-grid waterfront cottage on Papakomeka Lake, just 25 minutes south of Timmins in an unorganized township, offers a serene retreat. The property includes a one-bedroom main cottage and a two-bedroom guest cottage, perfect for hosting family and friends. A 16x16 gazebo enhances outdoor enjoyment, while the large lot provides ample space for activities. Known for excellent fishing, Papakomeka Lake makes this property an ideal getaway for nature lovers and anglers alike. **** EXTRAS **** AGSF 578, Heat-vacant, Hydro-vacant, no rentals, No hydro ,Cottage Association fee is $200/year, MPAC 391 (id:58576)
Revel Realty Inc.
38 - 1595 Capri Crescent
London, Ontario
WOW! READY FOR MOVE-IN! Royal Parks Urban Townhomes by Foxwood Homes. This spacious townhome offers three levels of finished living space with over 1800sqft+ including 3-bedrooms,2 full and 2 half baths, plus a main floor den/office. Stylish and modern finishes throughout including a spacious kitchen with quartz countertops. Located in Gates of Hyde Park, Northwest London's popular new home community which is steps from shopping, new schools and parks. Incredible value. Terrific location. This nearly-new unit includes appliances. Welcome Home! (id:58576)
Thrive Realty Group Inc.
120 Leland Road
London, Ontario
Where to begin! Lovely Westmount, tucked perfectly into the bend and nestled amongst mature trees. The perfect setting on a generous lot backing onto the park. Lovingly built, enjoyed and ready for new memories to begin! Each area of this home boasts amazing space, from the formal livingroom, through the dining & kitchen with each opening into an incredible Sunroom. Without a doubt this room is the show stopper! Many a Christmas Dinner table has been set here under the stars. Down the hall, the familyroom offers a quiet setting accented by a gas fireplace & handsome hearth. Sliding doors lead to the back yard. Set off to the side, a convenient main floor laundry and private 2 pc. bath. The second level, also exciting with some very forward thinking in its creation. A grand sized Primary Bedroom is set privately to the left with sliding doors to a huge deck over-looking the back yard and park. A quiet little 'get away' with your favorite beverage :) The ensuite, nicely designed, offers lots closet space, a dressing area and a private bathing area. Three additional bedrooms and full bath all nicely arranged, complete this level. Off to the lower level, where the kids can do somersaults. A rec-room fit for all the fun things they love. 120 Leland Rd. a great place to settle in and raise your family. (id:58576)
RE/MAX Centre City Realty Inc.
450 Albert St # B
Sault Ste. Marie, Ontario
Turn-Key bar available for lease, located in Marconi Building with dedicated entrance for this stand-alone business. Bar is ready to operate and has 120 Seating capacity with a great layout. 3424 Sqft. (id:58576)
Century 21 Choice Realty Inc.
23 Meadow Ln
Sault Ste. Marie, Ontario
Built in 2005, this 3+1 bedroom, 2 bath home is beautifully finished from top to bottom and is ready for it's new owners. Enjoy the open concept main level with functional kitchen with island + granite counter tops, dining area with patio doors to deck and bright living room with picture window. The spacious primary bedroom easily accommodates king-size furniture and has direct access to the oversized 5-piece main bathroom with soaker tub and double vanity. The fully finished basement offers an ultra-cozy rec room, fourth bedroom, den currently set up as a walk-in closet, full second bathroom, and oversized laundry room with plenty of room for additional storage and utilities. Features include hardwood floors, gas forced air heat, central air conditioning and heated/cooled attached garage which doubles as a bonus room/workout space. This move in ready home is complete with a landscaped yard, rear deck, large storage shed and double asphalt driveway. Located in a desirable neighbourhood just minutes from amenities, schools and the Hub Trail. Call today to view! (id:58576)
Exit Realty True North
99 Pine St # 202
Sault Ste. Marie, Ontario
Step into a low maintenance home this winter! This cozy 2 bedroom is situated in a well-maintained complex, seconds away from St. Mary's River. Dreading the snow? Unit 202 comes with a convenient underground parking spot, so you can say goodbye to unpleasant and frigid mornings. The Edgewater complex offers quiet living, with great outdoor leisure space complete with BBQs, a spacious social room, locker area and laundry facilities. Don't spend another second shoveling a driveway-book your tour! (id:58576)
Exp Realty Brokerage
104 Moss Rd
Sault Ste. Marie, Ontario
Nice parcel in desirable west end area. Formally lots 104-110 but merged to this nice rural lot that could potentially severance for building multiple homes or one nice estate lot. Stream backs along the lot and pond and farm land across the road. This property would be a beautiful location to build Conveniently located close to amenities. This lot has a creek dividing it from the lot fronting on Korah road that is also for sale. both properties available for sale. (id:58576)
Exp Realty Brokerage












