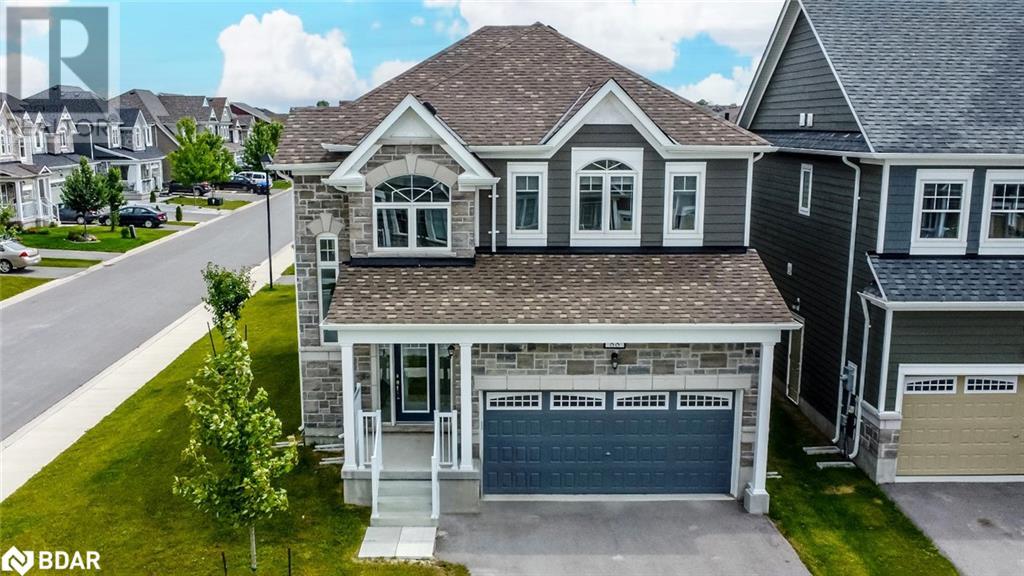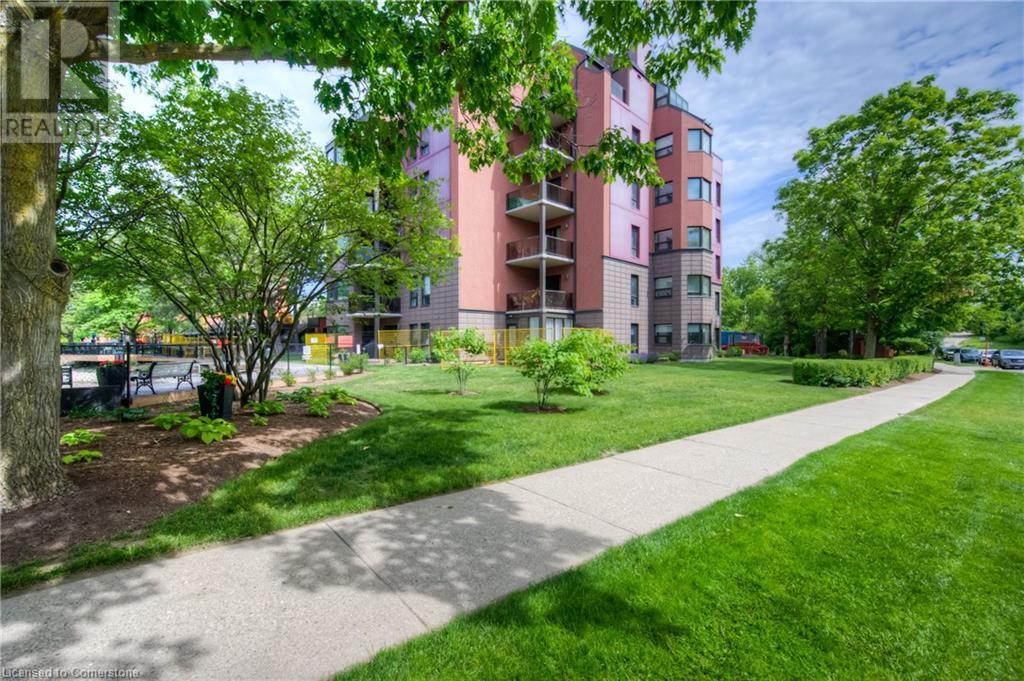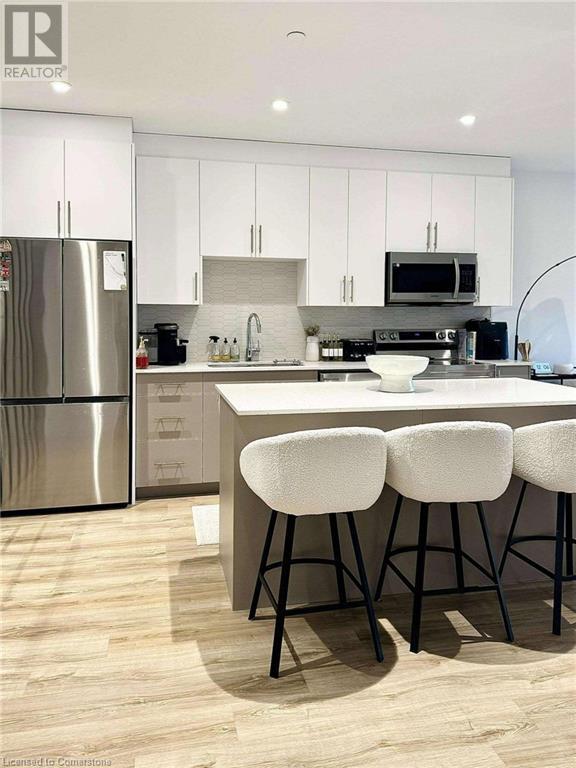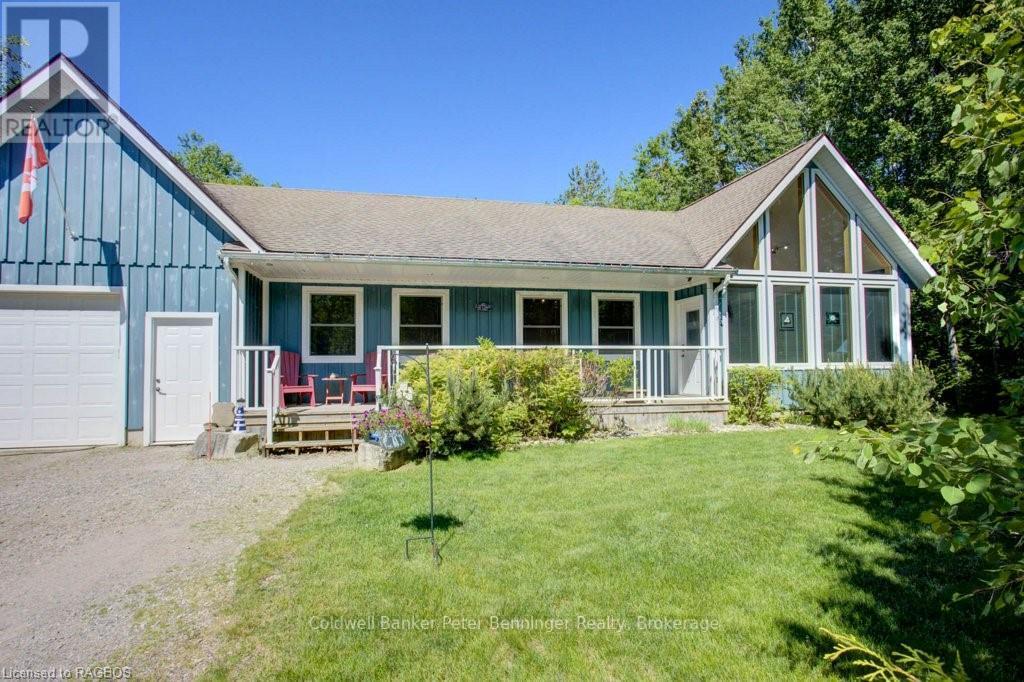94 Korah Rd
Sault Ste. Marie, Ontario
Nice 1.6 acre parcel of land, originally 5-7 lots. extensive work done on the property to clear and drain. Desirable residential area in the west end of the city. This lot has a creek dividing it from the lot also for sale fronting on Moss road both properties available for sale. Build your dream home or potential severance. (id:58576)
Exp Realty Brokerage
163 Parkland Cres
Sault Ste. Marie, Ontario
Welcome to 163 Parkland! Move right in and enjoy this beautiful home in a desirable, quiet east-end neighborhood near Parkland Public School. This charming 4-level side split home features 3 spacious bedrooms, 2 full bathrooms, and an attached garage.The main floor boasts an airy living room, dining room with access to the back deck, updated 1-piece bathroom (2024).new vinyl flooring (2024)The basement offers a cozy rec.room and convenient laundry area. all warmed by efficient gas force heating (id:58576)
Exp Realty Brokerage
855 River Rd
Sault Ste. Marie, Ontario
River's Edge Subdivision: River Front Estate lot! Amazing opportunity to build your dream home among other new stunning new builds on the water! Enjoy a rural setting in the city! St Mary's River is a waterway you can enjoy, kayaking, boating, skiing. Its a way of life and Sault Ste. Marie has opportunities galore! (id:58576)
Exp Realty Brokerage
88 Village Gate Drive
Wasaga Beach, Ontario
NEWER-BUILT FREEHOLD HOME ON A CORNER LOT MOMENTS FROM VILLAGE GATE POND PARK & THE BEACH! This stunning 2-storey home, built in 2021, sits on a spacious 101’ deep corner lot in a picturesque neighbourhood with no POTL fees! Enjoy proximity to the white sand beaches, shopping, amenities, and Wasaga 500 Go-Karts. From the moment you arrive, you'll be captivated by the immaculate curb appeal featuring a paved driveway, stone and siding exterior, an attached two-car garage with inside entry, and a charming covered front porch. The main floor boasts beautiful hardwood and tile floors, seamlessly connecting the living room, dining room, and kitchen. The heart of the home, the kitchen, impresses with a large island, undermount sink, quartz counters, and stainless steel appliances. An oversized patio door walkout opens to the backyard, making outdoor entertaining a breeze. A hardwood staircase with contemporary railings and spindles leads to the upper floor. Double doors open to the primary bedroom, featuring a walk-in closet and a 3-piece ensuite bathroom. Two additional bedrooms share a 4-piece Jack and Jill bathroom with dual sinks, while a fourth bedroom with a good-sized closet and a 4-piece bathroom complete the upper floor. The unspoiled basement offers endless potential for customization with a rough-in for a fifth bathroom, ready for your personal touch. Outside, the backyard provides a lush green space, perfect for kids and pets to play. This beautiful #HomeToStay is a fantastic opportunity to enjoy style and convenience in a sought-after location. (id:58576)
RE/MAX Hallmark Peggy Hill Group Realty Brokerage
50 Blue Springs Drive Unit# 31
Waterloo, Ontario
Welcome to your move-in ready home! This beautifully renovated 2 bedroom, 2 bathroom unit offers an impressive 1,724sqft. of living space, designed for comfort and elegance. The foyer has ceramic floors, utility room is practically located here and closet. Straight ahead is the formal dining room large enough to accommodate your favourite china cabinet, or extra dining furniture. This is a great space to host dinner parties and large family gatherings. Open to the dining room is the well appointed living room, with a bright window and sliding doors to the balcony. The living room is large enough for all of your furniture and boasts a fireplace and new flooring. The balcony and windows of this unit enjoy pretty views of the Forwell Trail and the tranquil, treed outdoor settings. This balcony will overlook future quiet gardens with some visitor spaces to the left. The modern kitchen and bathrooms have been tastefully updated, featuring high-end finishes and fixtures, and offers a more casual dining/breakfast area. This sun-soaked breakfast area, surrounded by bright windows with panoramic views, offers the perfect spot to start your day. The principal bedroom is a true retreat, boasting an ensuite bathroom and a walk-in closet, plus new flooring. A bonus separate room provides additional flexible space for this unit. Perfect for an office, TV room, entertainment or just relaxation. It has new flooring and a nook for a bar or built-in cabinets. The shared boardwalk and idyllic pond with seating areas create a serene environment for you to enjoy. Located just a 15-minute walk from coffee shops, restaurants, and Conestoga Mall, convenience is at your doorstep. Don’t miss this opportunity to make this move-in ready unit your new home! (id:58576)
RE/MAX Twin City Realty Inc.
525 New Dundee Road Unit# 513
Kitchener, Ontario
Welcome to Rainbow Lake Retreat! This stunning 1-bedroom, 1-bathroom condo located at 525 New Dundee Road combines contemporary style with the charm of nature. Offering 723 square feet of well-designed living space, the open-concept layout effortlessly connects the living, dining, and kitchen areas, creating a bright and welcoming atmosphere ideal for both relaxation and entertaining. The kitchen boasts ample cabinet storage and sleek stainless steel appliances, perfect for all your culinary needs. The spacious bedroom features a large closet, with the bathroom conveniently located nearby. Step outside to the expansive balcony, an excellent spot for enjoying the outdoors. Residents can take advantage of a variety of amenities, including a fitness center, yoga studio with sauna, library, social lounge, party room, and a pet wash station. Located adjacent to Rainbow Lake, this property offers easy access to the lake, nearby trails, and all the natural beauty the area has to offer. Don’t miss the opportunity to experience modern, comfortable living in this beautifully designed condo in Kitchener. Make Rainbow Lake Retreat your next home! (id:58576)
Corcoran Horizon Realty
94 - 1294 8th Concession Road W
Hamilton, Ontario
Welcome to the peaceful, nature esque, family and pet friendly, year round Land Lease community of Beverly Hills! An opportune location, this beautifully updated home is situated between Cambridge, Guelph, Milton, Waterdown, and Hamilton, as well as multiple major highways. Close to antique and farmers markets, bakeries, Valens Conservation Area, Flamborough Speedway, as well as sunflower and fruit farms, you're going to need more weekends for all your local activities! Not to mention the scenic trails, parks, river systems, and several golf courses, which are ideal for the outdoor enthusiast! The Beverly Hills community offers a range of amenities and recreational facilities such as an outdoor playground for the kids, horseshoe pits, and the rec. centre which hosts billiards, darts, a book exchange, as well as access to the great room and warming kitchen. This beautifully updated, carpet free, 1178sqft bungalow is nestled amongst mature trees, ensuring your peaceful enjoyment of the 11ft x 7ft enclosed porch AND 16ft x 10ft private back deck! Inside the 2 bedroom home you'll immediately notice the spacious kitchen, which boasts granite countertops, newer appliances, an abundance of cabinet space, and a large island with breakfast bar. The distinct living and dining rooms each teem with natural light from the expansive windows and offer an abundance of space for entertaining over the holidays, while simultaneously offering an opportunity to step away from that aforementioned hustle and bustle. Originally a 3 bedroom layout, the home has been updated to emphasize two sizeable bedrooms, with the primary bedroom being absolutely massive. The low maintenance property encompasses a double wide driveway and 10ft x 8ft garden shed which provide that extra storage space for downsizing seniors, young families (school bus pickup right at main entrance!), working professionals and first time home buyers. ""Beverly Hills [Estates], That's where I want to be!"" - Weezer **** EXTRAS **** Land Lease Fee: 781.70/Month includes Property Taxes, Water, Snow Clearing- Road Only (id:58576)
Rockhaven Realty Inc.
4095 Roseland Drive East
Windsor, Ontario
Welcome to 4095 Roseland! Located in one of Windsor’s most desirable neighbourhoods, this spacious 5-bedroom, 2-bathroom home offers incredible potential for a growing family. Set on a deep lot backing onto the prestigious Roseland Golf Course, enjoy beautiful views and a peaceful, private setting. The lower level features a cozy gas fireplace, perfect for relaxing evenings. While the home requires updating, it provides a fantastic opportunity to add your own personal design touches and create your dream space. This prime location is ideal for families, with some of Windsor's best schools nearby. Whether you’re looking to renovate or make it your own over time, this home offers tremendous value. The seller reserves the right to accept or decline any offer. Don’t miss out on this amazing opportunity in one of Windsor’s top areas—book your private showing today! (id:58576)
Exp Realty
32 Sherwood Avenue
Leamington, Ontario
Enjoy modern comfort in this brand-new, never-lived-in two-story home featuring an open-concept main living area, a stylish kitchen with all new appliances, three bedrooms, two bathrooms, a primary bedroom with a walk-in closet, laundry room with new washer and dryer, on-site parking, and use of a spacious yard. Utilities are included. First and last month’s rent, a credit check, proof of income, a rental application, and an Ontario Tenancy Form are required. (id:58576)
Deerbrook Realty Inc. - 175
32 Pine Forest Drive
South Bruce Peninsula, Ontario
Consider this lovely bungalow as your next full-time residence or cottage! Ideal in so many ways, starting with the setting that seems so private on a large lot, surrounded by trees and flanked by a wide path that leads directly to Silver Lake! Short cut from the back yard ~ and 180 steps later, you are there! From the covered front porch you enter the open concept living area with a large central kitchen and gleaming granite counter tops right in the middle, yet nicely recessed back. Dining space has a view of the front yard and the living-room overlooks the back yard with the inner beauty of the gas fireplace. Floorplan has been well thought out in this custom built home, as the main floor bathroom provides a second access to the back deck! Bedrooms are all spacious with deep closets. The primary bedroom has its own private 3 piece bathroom with pedestal sink, and a glass shower with travertine wall and floor tiles. Home has birch wood floors throughout, solid interior doors and a glow of natural colors and materials. Entry to the basement 5+ ft crawl space is via the garage. All utilities are found there, the floor is smooth concrete, space is insulated in the walls and ceiling for added quiet. Well is beside the driveway at the front of the house, and septic at the back. Lovely little playhouse/bunkie nests at the edge of the back yard, along with a fire-pit and large stone seats! Back deck seems like an extension of the inside of the house and is a favourite spot for bird watching and sunsets. Single car garage is extra deep which allows for workshop or storage space. Landscaping and your own sprinkler system put the cherry on top and make you just want to pull off your socks and run around barefoot in the grass, beverage in hand, music playing with burgers on the BBQ. It's all here, come and see for yourself. *more pictures and video walkthrough coming by Saturday 1 June. (id:58576)
Pt Lt20 Pt 1 Downer Street
Collingwood, Ontario
Top 5 Reasons You Will Love This Property: 1) Discover an exceptional opportunity with this vacant land, perfectly positioned as it fronts two prominent streets 2) Conveniently situated within walking distance of two captivating shorelines 3) Established close to Collingwood, Wasaga Beach, and Blue Mountain 4) Presenting an ideal chance to bring your dream home to life 5) Unleash your imagination with endless possibilities with two neighbouring lots of land offered for individual purchase. Visit our website for more detailed information. (id:58576)
Faris Team Real Estate
112 Carleton Street
Cornwall, Ontario
This charming and affordable starter home is the perfect opportunity for first-time buyers. Ideally located just minutes from the college and the scenic waterfront, this home offers the convenience of city living with the beauty of nature right at your doorstep. The property features economical forced-air gas heating, keeping your energy costs low and comfortable throughout the year. With reasonable taxes and no rental equipment, your monthly expenses are kept to a minimum, making it a smart choice for budget-conscious buyers.The home offers parking for one vehicle right at your door, with potential additional parking available via Carleton Guy Lane, which also provides easy access to the backyard. This home offers the perfect blend of affordability, location, and potential. Don't miss out on this great opportunity. Schedule your showing today! (id:58576)
RE/MAX Affiliates Marquis Ltd.












