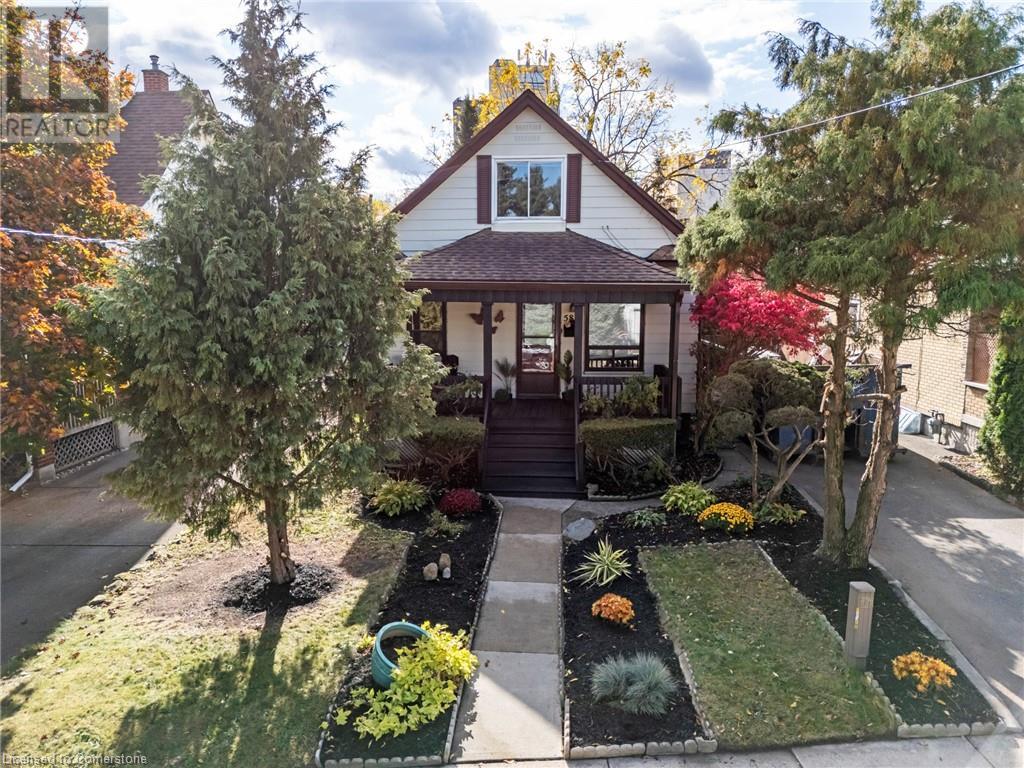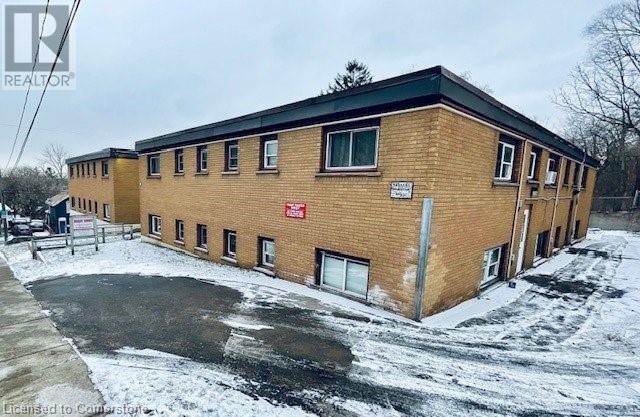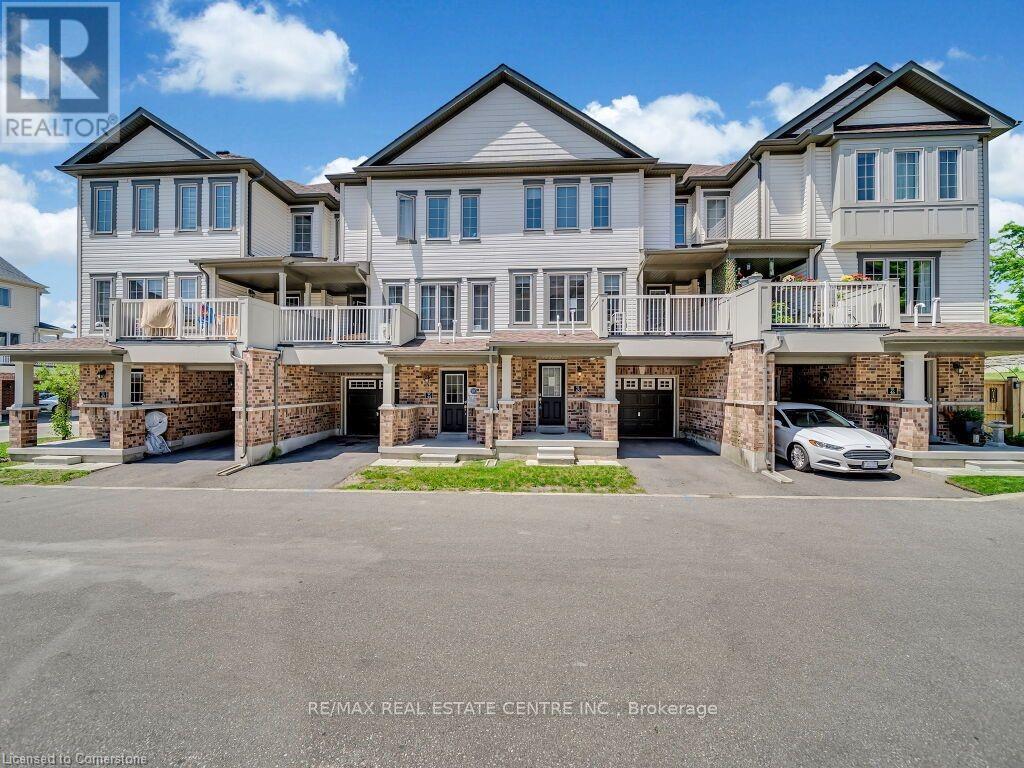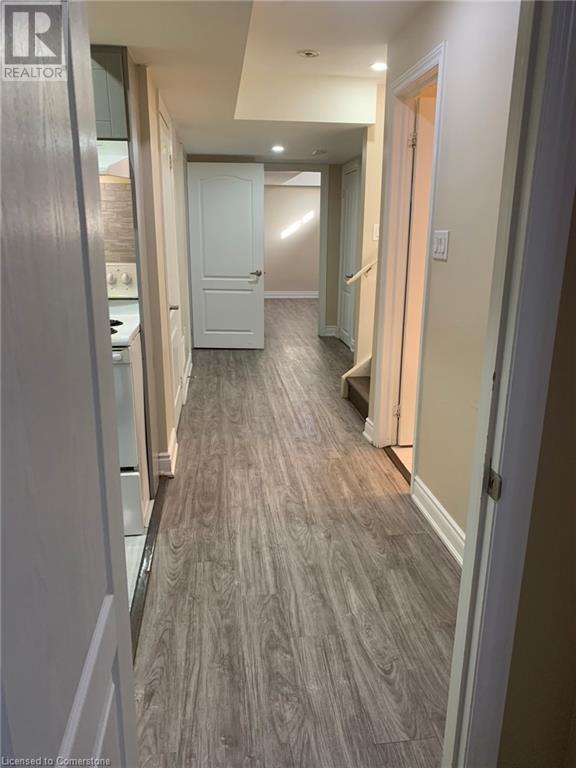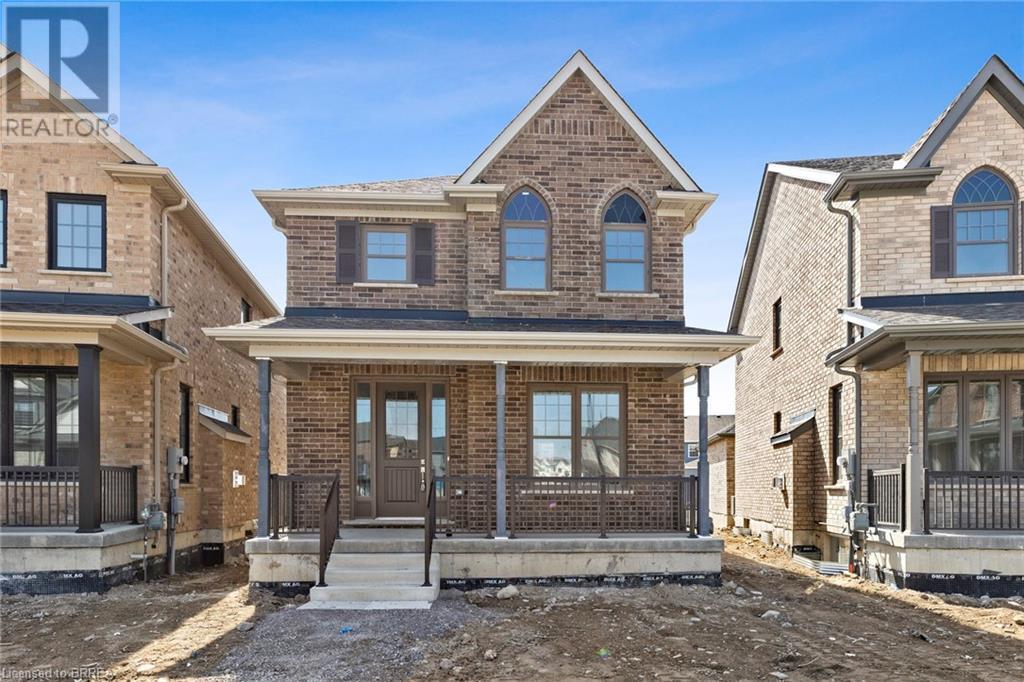362 Marguerite Avenue
Ottawa, Ontario
*PRIME DEVELOPMENT OPPORTUNITY* Vacant lot situated in the desirable River Road neighbourhood, encompassing over 4300 square feet. This prime address sits in a rapidly evolving urban paradise, mere steps from Rivierain Park along the picturesque Rideau River. Enjoy easy access to scenic paths and the Adawe Crossing Bridge (to Sandy Hill), with shops and restaurants within walking distance. The lot's Traditional Mainstreet (TM) zoning opens doors to a plethora of possibilities, accommodating a wide range of commercial and multi-family developments. Its strategic location places it amidst a wave of new planned projects, marking it as a hub for future growth. This property is an ideal choice for a transformative project in a dynamic part of the city. (id:58576)
RE/MAX Hallmark Realty Group
45 Silverleaf Path
St. Thomas, Ontario
Located in Miller's Pond is the Acadia model built by Doug Tarry Homes. This EnergyStar, High Performance, Net Zero Ready bungalow with 1.5 car garage has 1395 sq ft of finished living space and is planned with you in mind. This charming home features 2 bedrooms & 2 full bathrooms, a spacious kitchen (with quartz counters & island with breakfast bar), laundry room with laundry tub, a great room with access to a covered area perfect for entertaining & equipped with a gas line for BBQ. The primary suite includes a 3pc ensuite (with walk-in shower) & walk-in closet. You will find an additional egress window in the basement, providing potential for further development. Whether you're downsizing or a first time buyer, this is a great plan. Welcome Home! (id:58576)
Royal LePage Triland Realty
5816 Summer Street
Niagara Falls, Ontario
From the moment you arrive, the welcoming curb appeal will capture your heart. The classic exterior is complemented by lush landscaping, a quaint front porch, and a cozy vibe that invites you to step inside. The interior of this home boasts a warm and inviting atmosphere, with thoughtfully designed spaces that make the most of every square foot. The living room features plenty of natural light and an intimate ambiance, perfect for cozy evenings or entertaining friends. The kitchen combines functionality and charm, offering ample storage and a delightful spot for morning coffee. Upstairs, you’ll find your own primary floor, which includes a walk-in closet, your primary bedroom and a 2-piece bath. Outside, the backyard is a private escape. A lush space with a Koi fish pond. ideal for gardening, playing, or relaxing on sunny afternoons. Whether you’re hosting summer BBQs or savoring quiet evenings, this yard has it all. Located in a sought-after area close to parks, schools, and amenities, 5816 Summer Street is not just a house — it’s a place to call home. (id:58576)
Royal LePage Burloak Real Estate Services
12 Broad Street Unit# 1
Brantford, Ontario
Unit 1 available for lease. 1 bedroom & 1 bathroom. Great location next to Brantford General Hospital and City View park. Minimum 1 year term. (id:58576)
Tag Realty
420 Linden Drive Unit# 45
Cambridge, Ontario
Welcome to Unit 45 at 420 Linden Dr., Cambridge. This Palmer model townhome features an open concept layout with modern finishes and large windows, flooding the space with natural light. The gourmet eat-in kitchen is equipped with ample cabinet and pantry space, and plenty of countertops to make cooking a joy. The elegant dining area, with a walkout to a beautiful terrace, is perfect for BBQs and entertaining guests. The upper level boasts three generous bedrooms and a well-appointed 4-piece bathroom, ensuring plenty of space for the whole family. Set in a sought-after, family-friendly neighborhood, this home offers convenient access to schools, parks, and public transit, with quick access to the 401 for easy commuting. This beautiful home is ready for you to move in and enjoy. Don't miss out on this fantastic opportunity – a must-see property! (id:58576)
RE/MAX Real Estate Centre Inc.
RE/MAX Real Estate Centre Inc. Brokerage-3
570 Linden Drive Unit# 18- Basement
Cambridge, Ontario
Welcome to this 570 Linden Dr Unit 18 basement suite located in a sought-after neighborhood of Cambridge. With its separate private entrance and contemporary layout, this property offers the perfect blend of comfort & convenience. This thoughtfully constructed space features 3 spacious bedrooms and a beautifully appointed full bathroom, ideal for families or professionals seeking additional room. The kitchen is equipped with modern appliances, providing a seamless cooking experience, while the versatile recreation room offers flexibility for use as a home office, entertainment space, or playroom. The suite also boasts ample storage to keep your living area tidy and organized. Located in a vibrant, family-friendly community, this home is just steps away from parks, schools, and essential amenities. Its private entrance ensures enhanced privacy and independence, making it an inviting retreat for its future residents. Don’t miss this opportunity to lease a pristine, move-in-ready space in a prime location. Book Your showing today to and secure this exceptional home! (id:58576)
RE/MAX Twin City Realty Inc.
1085 Rippingale Trail
Peterborough, Ontario
This stunning three-bedroom home offers an inviting blend of modern design and timeless charm. The bright and airy interior boasts 9-foot ceilings on the main floor, an open-concept layout with a spacious living room, a stylish dining area, and a beautifully finished kitchen complete with a walk-in pantry—perfect for entertaining. The oak staircase leads to three generously sized bedrooms upstairs, providing ample space for relaxation, all within a carpet-free design for easy maintenance. The exterior showcases classic brick architecture and a welcoming front porch. Nestled in a desirable neighborhood with convenient access to local amenities, this home is ideal for families or those seeking a perfect balance of comfort and style. (id:58576)
RE/MAX Twin City Realty Inc
RE/MAX Twin City Realty Inc.
152 Sunflower Place
Welland, Ontario
Stunning End-Unit Townhome with Ravine Access Feels Like a Semi! Discover this beautiful end-unit townhome that offers the space and privacy of a semi-detached with the added bonus of extra windows and direct access to a serene ravine backyard from the side. Step into the bright and open-concept living space, featuring hardwood flooring throughout the main floor and soaring 9' ceilings, creating a warm and inviting atmosphere. The upgraded kitchen is a chefs dream, boasting sleek stainless steel appliances, elegant tall white cabinetry for extra storage, and plenty of counter space to make meal prep a breeze. Whether you're hosting guests or enjoying a quiet family dinner, this kitchen is perfect for all occasions. Upstairs, you'll find a cozy den ideal for a home office or reading nook along with two full bathrooms, a convenient second-floor laundry, and a spacious primary bedroom with not one, but two walk-in closets. The BONUS finished basement offers even more living space, complete with large windows for ample natural light and an additional full bathroom, making it perfect for a family room, guest suite, or recreational area. This home offers the perfect blend of modern upgrades, functional space, and a peaceful setting with ravine access, making it an ideal retreat. Dont miss the opportunity to make this exceptional townhome your own! (id:58576)
Century 21 Innovative Realty Inc.
57 Whitton Drive
Brantford, Ontario
Stuning Brand New Bright 4 Bed + 4 Bath ( 3 Full Bathrooms Upstairs). Premium Lot, 9' Ceiling, 4 Spacious Bedrooms, All With Bathrooms, Master Bedroom With Huge W/I Closet, 4Pc Ensuite With Glass Shower, Huge Open Concept Kitchen, Hardwood On Main Floor & Upper Halfway. Oak Stairs, Mudroom With Extra Spacious W/I Closet & 2 Car Garage. Close To all Amenities Schools, Shopping, Parks, Trails & Hwys. **** EXTRAS **** Brand New High End Appliances Includes Fridge, Ss Stove, Ss B/I Dishwasher, High Capacity washer 7 Dryer. All Elf's, Window Coverings. (id:58576)
Coldwell Banker Sun Realty
40 - 143 Ridge Road
Cambridge, Ontario
Gorgeous 3 Storey Townhouse , Excellent Location In Cambridge Close To 401, Rivermill Community, 2 Beds, 2.5 Baths Featuring an open concept Layout, Spacious Living And Dining Room Walk Out To Large Balcony, Kitchen With Granite Counter Top, Large Breakfast Bar, Stainless Steel Appliances, Laundry Very Conveniently Located On 3rd Floor, Front load washer/dryer, cabinerary and counter for folding. Primary Bedroom W/Ensuite Bath & Walk-In Closet, The 2nd bedroom is loacted nearby along with a full 4-piece bathroom with a tub. The main floor wellcomes you with a spacious Foyer, Media/Entertaining, a closet, a utility room and direct acces to garage. Its close to school, Parks, Waterloo Airport and all Other Amenities. (id:58576)
Century 21 People's Choice Realty Inc.
2234 Tribalwood Street
London, Ontario
Stunning 2-storey, 3 bedrooms, 2.5 baths Quality Home Located in Desirable Hyde Park Meadows. Featuring a Traditional Open Concept Main Living Area, 9 ft Ceiling, Loads of Pot Lights, Hardwood & Ceramic Flooring Throughout Main. Gourmet Modern Dark Cabinet Kitchen With Flat Breakfast Bar & Backsplash Tiles & New Refrigerator, Stove & Microwave. The 2nd Level Features All 3 Larger Bedrooms, His & Her Walk-in Closets in Master Bedroom. Gorgeous Ensuite With Oversized Glass/Tile Shower. Concrete driveway. Walking distance to prime Hyde Park Shopping Centers, Medical clinics, Parks, Banks, and Schools. Basement Not Included. (id:58576)
Royal LePage Platinum Realty
1116 - 585 Colborne Street E
Brantford, Ontario
Discover the charm of this beautifully designed 3-storey 1377 square foot townhome, crafted with care by Cachet Homes. Featuring 2 spacious bedrooms, 3 modern bathrooms, this home offers the perfect balance of style and functionality. Step into the bright, open-concept kitchen, complete with contemporary light fixtures and a walk-out to a private balcony, ideal for morning coffee or evening gatherings. Upgraded laminate floors and sleek staircases flow seamlessly throughout, creating an inviting, polished look. Enjoy the convenience of visitor parking located right in front, with the added benefit of no neighbors directly across the way. Nestled in a prime location close to schools, parks, shopping, and everyday essentials, this home is a perfect match for young families or professionals looking for a blend of modern living and convenience. Come and experience a home where every detail has been designed with your lifestyle in mind! **** EXTRAS **** Refrigerator, Stove, Dishwasher, A/C, ELFs, Garage Door Opener (id:58576)
RE/MAX Experts



