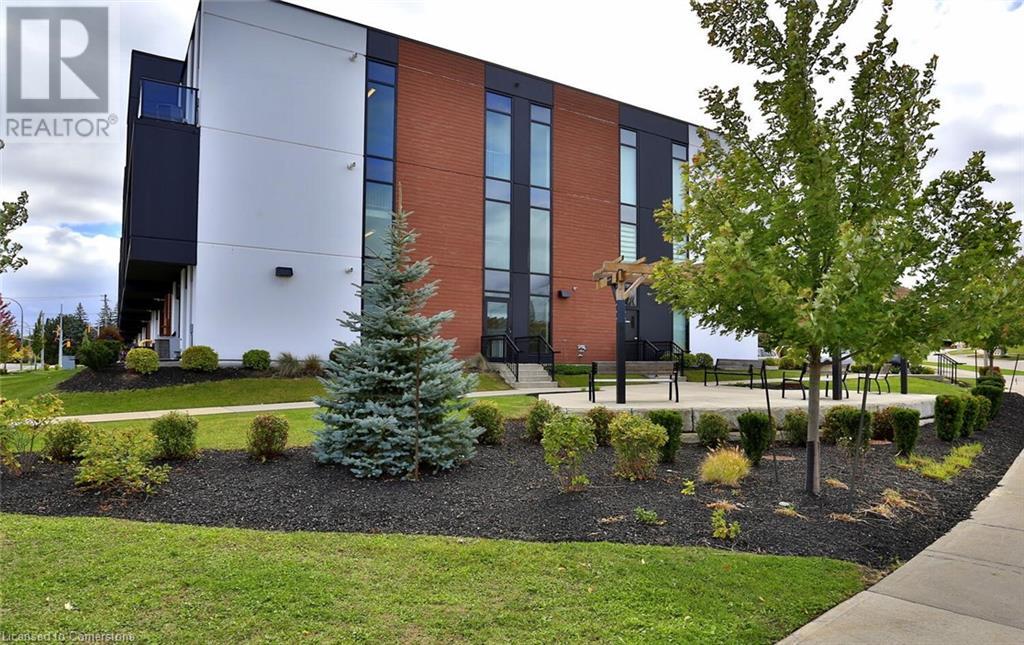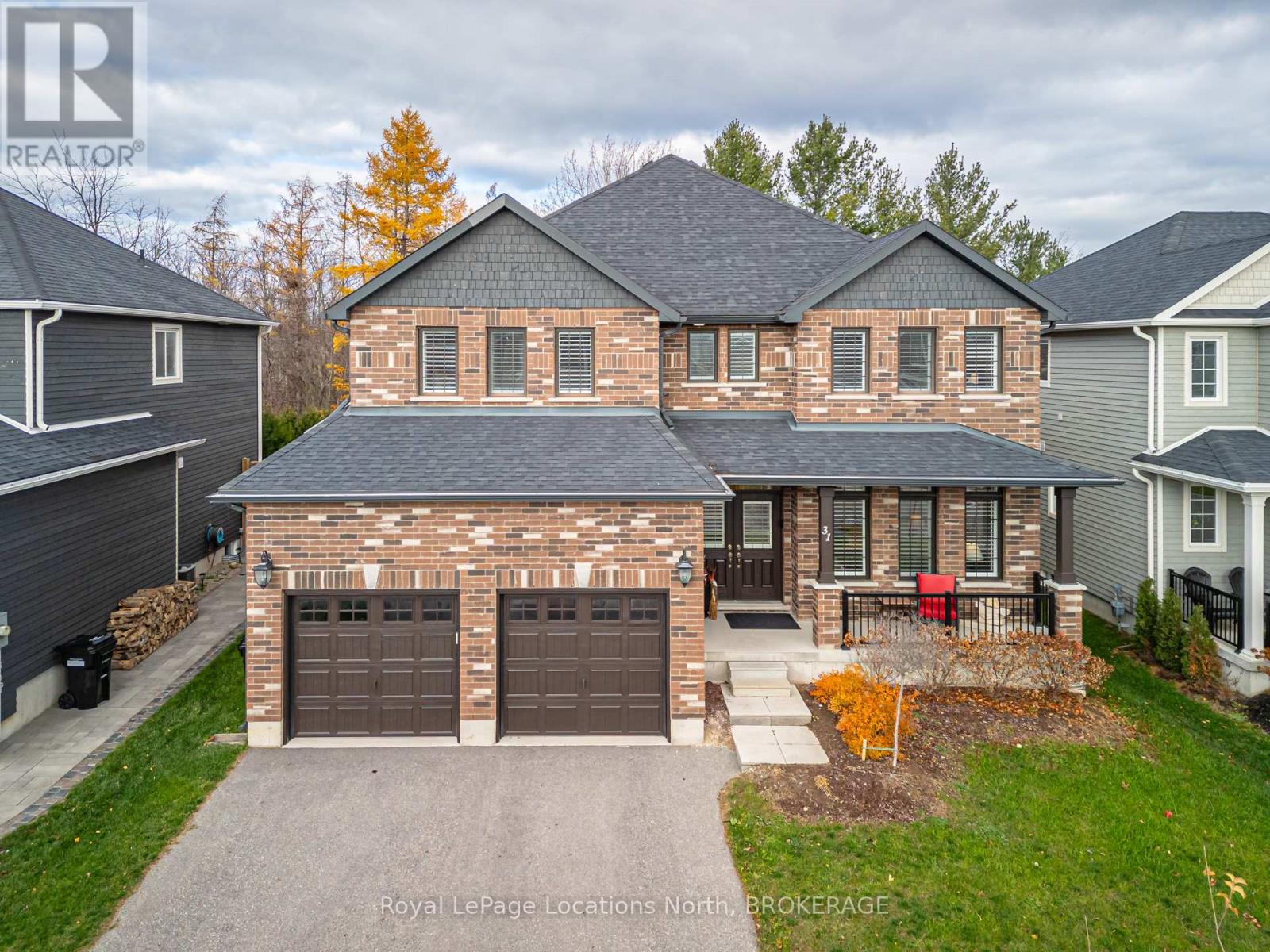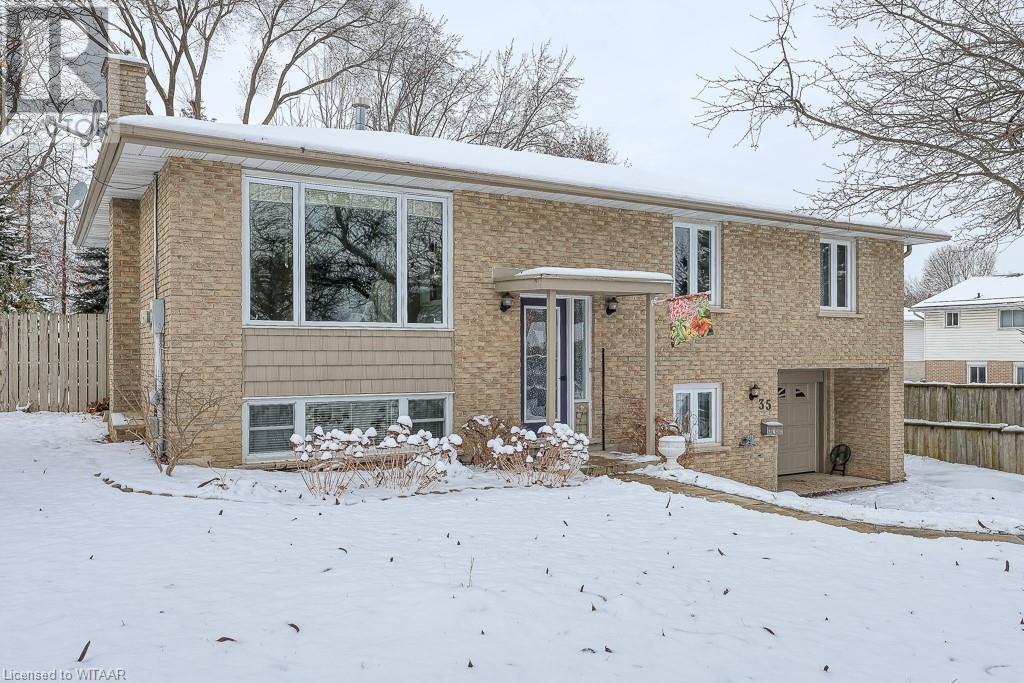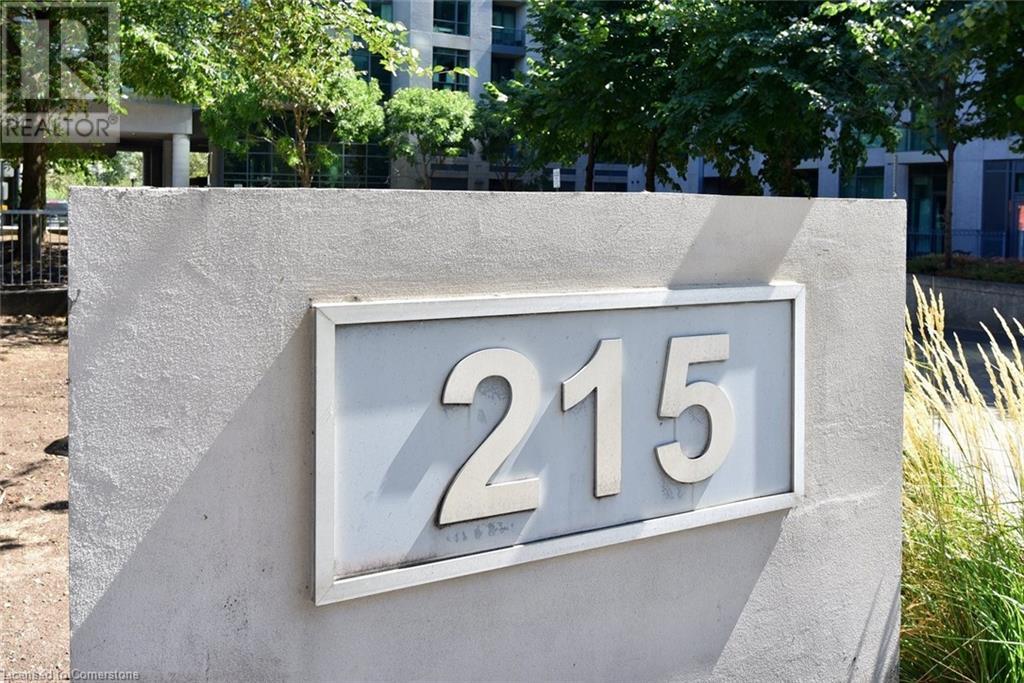Back - 22 First Street
Orangeville, Ontario
Back accessory building of 22 First St, accessed off Penny Lane. A perfect location downtown Orangeville for your private office space, studio, prep kitchen, clinic or so many other potential uses. 1 parking spot included. Lots of public parking in the surrounding area. The layout features 3 separate rooms, each with their own entrances, plus a 2 pc washroom and storage closet. Great as one large open concept unit or to separate into 3 individual spaces. Lots of natural light throughout the building. Utilities in addition. Taxes N/A. Total area is approximate. (id:58576)
Exp Realty
3196 Carding Mill Trail
Oakville, Ontario
A stunning Home Featuring 3300 SQ FT ABOVE GROUND of Living Space. This Immaculate 4+2 Bedroom, 6 Bathroom home features Hardwood Floors Throughout the Main Level, Formal Living & Dining Room, Great Room W/ 2-Way Gas Fireplace, 9 Ft Ceiling, a Luxurious Kitchen With B/I Appliances, a Pantry, Breakfast Island, Spacious Bedrooms With Smooth Ceiling. Front And Backyard Interlock Stonework, Professionally finished basement With a Movie Theatre Rm for cherished family moments. Enjoy the convenience of being just minutes away from parks, trails, top-rated schools, shopping, restaurants, the hospital, sports complex, highway access, and more amenities. (id:58576)
RE/MAX Realty Services Inc.
107 - 17 Spooner Crescent
Collingwood, Ontario
BRAND NEW CONDO AT 'THE VIEW' on Main Floor. Just completed, this lovely Condo floorplan has a large 17'x8' balcony with glass railings. Located in Blue Fairway, a gorgeous development nestled in the Cranberry Golf Course. The condo boasts laminate and tile floors, 9' ceilings, granite tops in kitchen and ensuite, appliance package (6) with gas stove, laundry closet, gas heat and central air, gas line for future BBQ on balcony. Each unit has its own storage locker. The View is close to the Georgian Trail, Cranberry Mews for shopping and restaurants within walking distance. 15 Minutes to ski hills, 5 min to downtown Collingwood or cycle into town on your bike. Numerous beaches and golf courses nearby. One assigned surface parking space. Brand new pool and fitness center nearing completion for use by The View owners. Built by MacPherson Builders, Easy to Tour! **** EXTRAS **** Built-in Microwave, Carbon Monoxide Detector, Dishwasher, Dryer, Gas Stove, Refrigerator, Washer; BBQ's attached to gas bib are allowed on balconies. (id:58576)
Pma Brethour Real Estate Corporation Inc.
5 Wake Robin Drive Unit# 118
Kitchener, Ontario
2 PARKING SPOTS INCLUDED- This stunning 1-bedroom corner unit offers a peaceful retreat with an expansive terrace for additional living space. Enjoy soaring 9-foot ceilings and a spacious, modern open-concept layout featuring luxury vinyl flooring throughout. The kitchen boasts ample cabinet space, quartz countertops, tiled backsplash, stainless steel appliances, and pot lights. Floor-to-ceiling windows fill the space with natural light, and there's convenient in-unit laundry. Located on the ground floor, this unit provides easy access to your private parking and the generous terrace. West End Condos are ideally situated next to Sunrise Shopping Centre, with Walmart, Home Depot, Starbucks, and more nearby, along with public transportation and quick access to Highway 7/8 and outdoor living spaces. (id:58576)
RE/MAX Twin City Realty Inc.
31 Gilpin Crescent
Collingwood, Ontario
Located on a quiet Crescent in desirable Mountaincroft, This 4 bedroom, 3.5 bath brick home features 3,250 square feet of comfortable living space, perfect for both family living and entertaining. The main floor features 9 foot ceilings and a welcoming family room with a gas fireplace, ideal for relaxing on those cold winter nights. The well-appointed kitchen provides plenty of cabinet space, modern finishes, stainless steel appliances with gas stove and flows nicely into the 10X17 breakfast area with tile flooring throughout. As a bonus, you still have a formal dining room and separate living room offering additional space for gatherings or quiet moments. Let's not forget about your large sunken laundry/mudroom with inside entry from your double car garage with plenty of space for the kids to kick off their snow pants and store the skis. Upstairs features a 4pc bath and four spacious bedrooms highlighted with the 24X14 ft Primary bedroom with two walk-in closets and 4pc ensuite with glass shower, 5ft soaker tub and two sinks. As a bonus, one other bedroom also features it's own 4pc ensuite. When you're out back, enjoy the fully fenced yard with large deck, gas line for the BBQ and you back onto the Collingwood Nursing Home. Mountaincroft features it's own park for the kids to run around and with this location, you're close to schools, Collingwood's Trail system and downtown is only minutes away! (id:58576)
Royal LePage Locations North
35 Silcox Place
Woodstock, Ontario
Welcome to Silcox Place, a highly desirable cul-de-sac in North Woodstock, in close proximity to Pittock Lake trails, Dog Park, Public Park, Shopping, etc. This property features an attractive raised ranch home with single car attached garage, appealing landscaping, a fully fenced, beautifully landscaped back yard with multi-tiered deck, stone walkways, and a detached heated, insulated workshop and garden shed. The home features a bright open living room/dining room combination, with huge front-facing window, and garden door to the back yard, and a recently remodeled kitchen, featuring updated floors, stone countertops, undermount sink, custom deep prep area with full-extension drawers, stainless appliances & tile backsplash. The main floor features 3 generous bedrooms with updated laminate floors. One of the bedrooms has an entire wall of built-in cabintery and open shelving, making for an excellent main floor office. The large primary bedroom features a cheater door to the 4 piece main floor bathroom, which was extensively renovated in 2019. The lower level of this home is perfect for additional living space, or would also make an exceptional in-law suite. The large rec-room features bright windows and an electric fireplace, as well as updated flooring. The 3 piece bathroom features a stand-up shower, glass-bowl sink, and tile floors, leading to a kitchenette (with separate outside entrance). This kitchenette features an abundance of cabinetry and countertops, as well as a fridge, and microwave. Updates include owned water heater (replaced in November 2024), enhanced comfort and efficiency thanks to blown in insulation in the attic, updated electrical panel (2020), and owned water softener (2017) Enjoy the quiet convenience of this outstanding cul-de-sac location, and the comfort, convenience, and affordability of the updates! (id:58576)
RE/MAX A-B Realty Ltd Brokerage
2088 Ricardo Street
Ottawa, Ontario
Flooring: Tile, This stunning 4-bed, 4-bath home sits on a premium pie-shaped lot next to a walking path and across from a park in the Avalon Community in Orleans. The open-concept main level features hardwood floors, a gourmet kitchen w/ SS appliances, a large eating area opening to the backyard deck, and a cozy family room w/ gas FP. Enjoy formal dining, and a living room w/ views of the park. Upstairs offers hardwood throughout, spacious secondary beds, 2nd-floor laundry, and a luxurious primary suite w/ a walk-in closet and spa-like en-suite. The finished lower level boasts cork flooring, a large rec room, storage, and a 2-pc bath. The backyard is a staycation dream w/ a heated saltwater pool, hot tub, deck, patio, and gazebo. Avalon offers top-rated schools, parks, and amenities incl. Place d'Orleans and François Dupuis Rec Centre. A list of recent updates is available, showcasing meticulous care and enhancements. Ideal for modern family living and entertaining, don't be Too Late!, Flooring: Hardwood, Flooring: Carpet W/W & Mixed ** This is a linked property.** (id:58576)
RE/MAX Hallmark Pilon Group Realty
311 - 268 Lorry Greenberg Drive S
Ottawa, Ontario
Freshly Painted, Spacious Two-Bedroom Condo in Hunt Club/Greenboro Available Immediately! Welcome to this stunning, freshly painted two-bedroom condo in Greenboro, featuring brand-new luxury vinyl floors throughout! The unit boasts one of the most desirable floor plans in the building, with an open-concept design and bright south-facing exposure that fills the space with natural light. The large rooms provide ample space to live and entertain comfortably. The kitchen and bathroom are both clean, well-maintained, and move-in ready, offering a comfortable living space. There are two good sized bedrooms including a Primary Bedroom with a walk in closet .You'll also find generous closet space for all your storage needs. Convenience is key with this fantastic location, just minutes from South Keys, Greenboro Recreation Centre, and the public library. Public transit is a breeze with the O-Train nearby, plus easy access to bike paths and Greenboro Park. The unit includes one parking space, one locker, IN SUITE LAUNDRY and water is included in the rent. With a large balcony overlooking green space, this is the perfect spot to unwind. (id:58576)
Assist 2 Sell 1st Options Realty Ltd.
101 Reliance Ridge
Ottawa, Ontario
Welcome to this charming 3 bedroom home nestled in the heart of Stittsville on a tranquil corner lot. With $50,000 in builder upgrades, this residence is a true gem - w/ the added peace of mind of a Tarion warranty til 2027. Upon entering, you'll be greeted by an inviting open-concept living space seamlessly connecting the living, dining, & kitchen, w/ large windows to bring in an abundance of light. The bright kitchen features granite countertops & walk in pantry. Step through the dining area to the expansive 16' x 20' deck w/ built-in benches & planters, an extension of your living space. Imagine morning coffees or evening gatherings in this private outdoor oasis. Upstairs you'll find the primary bedroom, ensuite & walk-in closet, 2 additional beds, & an upper loft space to use as a home office or cozy reading nook! Rough in for central vac & bsmt bath. Walking distance from the new Stittsville primary & high schools. Come see for yourself - book your showing today! (id:58576)
Unreserved Brokerage
306 - 405 Erb Street W
Waterloo, Ontario
Rarely offered unit with underground parking! Welcome to 405 Erb Street. Surrounded by gardens with seating areas, this property provides a serene outdoor space to relax and enjoy nature. The building amenities include a gym, games/entertainment room and landscaped outdoor entertaining spaces. In the unit, the spacious primary bedroom offers large windows with a scenic view, and a walk-through closet to an en-suite bathroom with a soaker tub. The second bedroom includes a generous closet and plenty of natural light, and the second bathroom features a standing shower. The spacious kitchen features wooden cabinets and connects to a bright dining area perfect for entertaining. The large sitting room, with its big window, is ideal for relaxing, hosting guests, or watching TV. This spacious condo is ready for your personal touch - with gorgeous outdoor spaces, plenty of nearby amenities, and a warm, inviting atmosphere perfect for comfortable living. Freshly painted to a neutral grey. (id:58576)
RE/MAX Hallmark Realty Group
468-472 Mutual Street
Ottawa, Ontario
Attention Builders & Contractors! Here's a rare opportunity to acquire a unique new project featuring 3 beautifully designed 4 BED. 4 BATH townhomes being sold together. Each unit is crafted with modern living in mind, boasting a spacious open-concept kitchen on main w/ a gas fireplace perfect for gatherings. The 2nd floor layout includes 3 beds, 2 full baths. with the primary bedroom featuring its own ensuite - each unit equipped w/ a private balcony & a laundry room. These homes are not just residences; they are income-producing assets. Two of the units include walkout lower level, complete with an additional kitchen, bedroom, and full bath, providing flexibility for rental opportunities or multi-generational living. For your comfort, all units come with a hydronic underfloor heating system installed beneath the concrete slabs, ensuring warmth and efficiency throughout the colder months. Located just minutes away from public transportation and essential shopping options! ** This is a linked property.** (id:58576)
Right At Home Realty
215 Fort York Boulevard Unit# 210
Toronto, Ontario
Execellent 2nd Floor Condominium Apartment facing west. Combination LR/DR /Kitchen Open Concept with two bedrooms and ensuite and main baths. Insuite laundry, Quality finishes in the unit in a well maintained luxry building with lobby concierge and ample underground vistor parking. Modern amenities include pool,sauna, hot tub and well equiped gym ( 3rd floor easily accessible from the unit), party room, guest suites, 8th floor terrance with BBQs, outside seating recreation area and great views of parks and lake. 2nd floor location reduces elevator waits as the elevator rear accesss bank only covers the first 8 floors. Underground parking space and locker on Parking Level P3 l for easy access. Vibrant waterfront community near public transportation, parks, Billy Bishop Toronto City Airport, CNE and Ontario Place. Built in 2011, the 2BR unit offers approximatly 722 sf of living space, superior to many newer building units. Building serves families, singles and couples.Appliances included. Book your showing today! UNIT HAS BEEN RECENTLY REPAINTED NEUTRAL GREY. NEW PHOTOS TO COME (id:58576)
Catania Realty Limited












