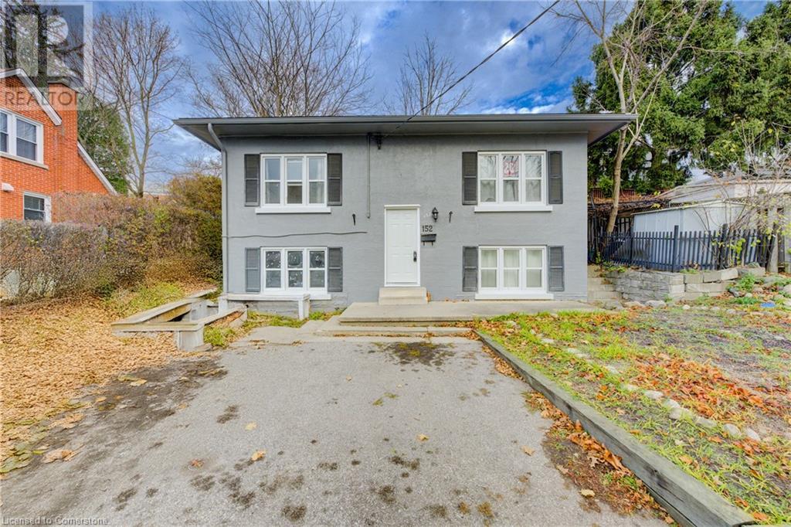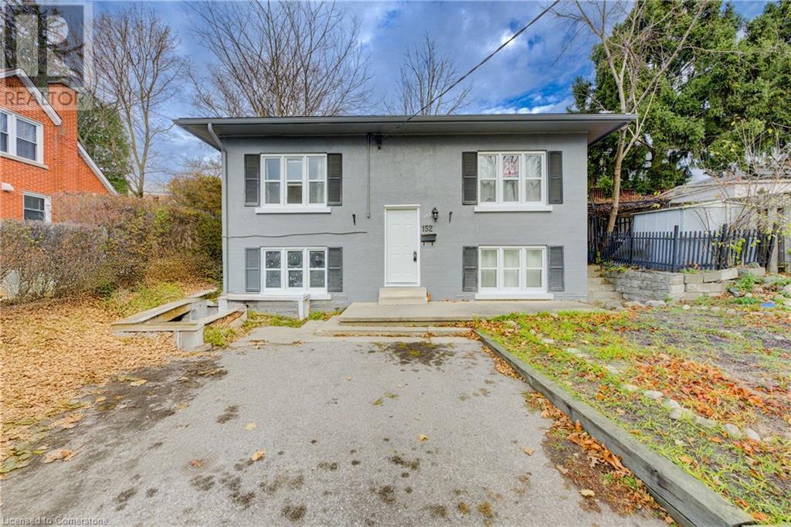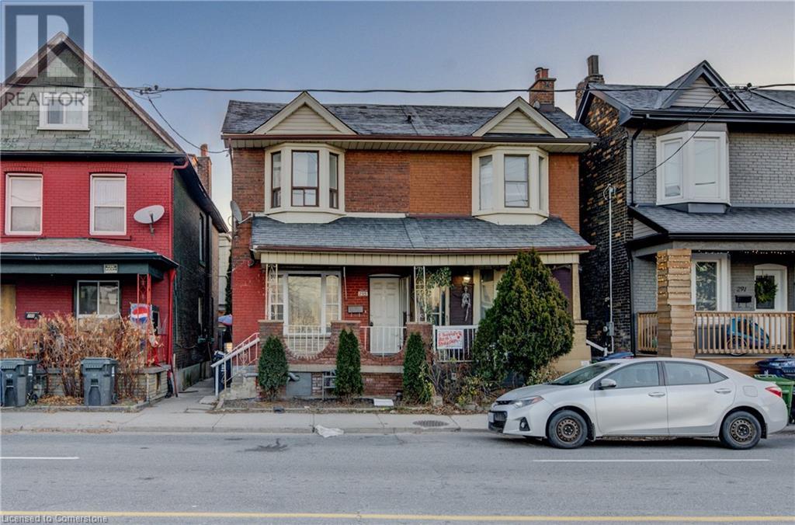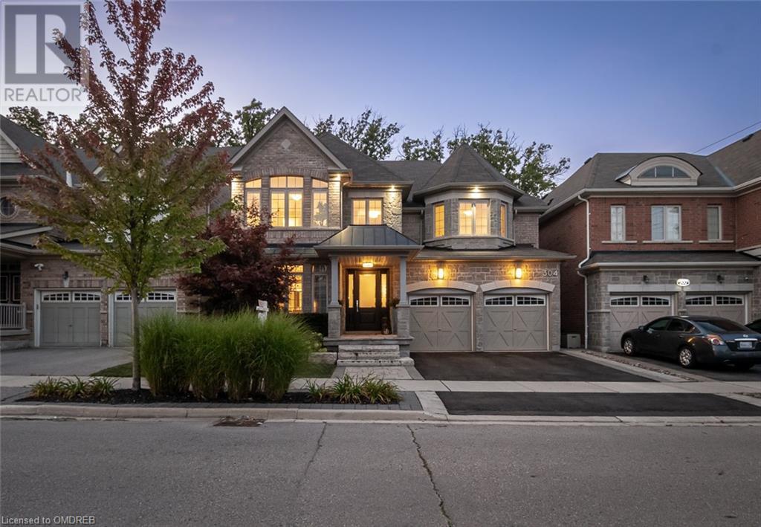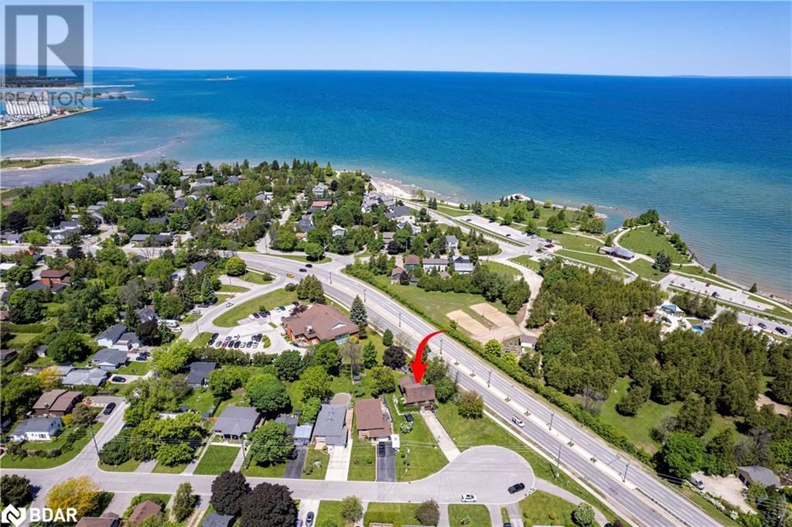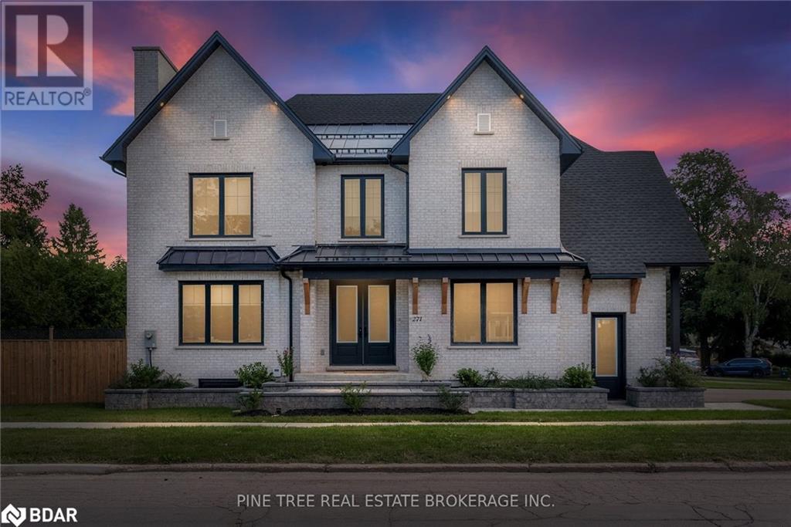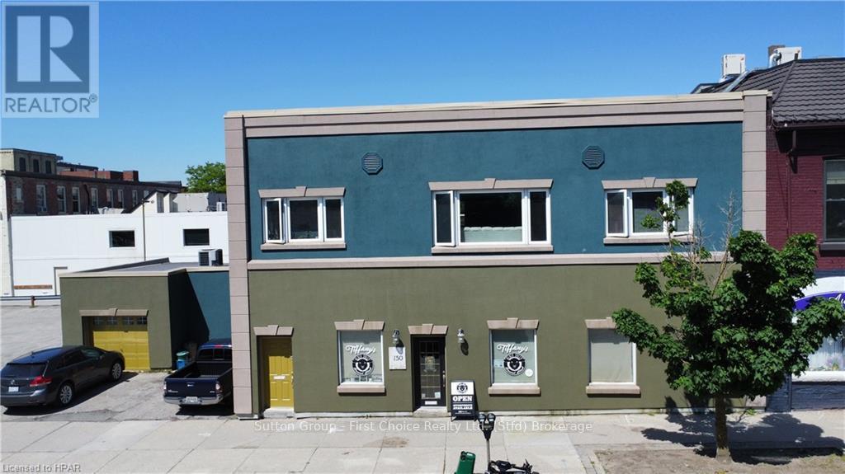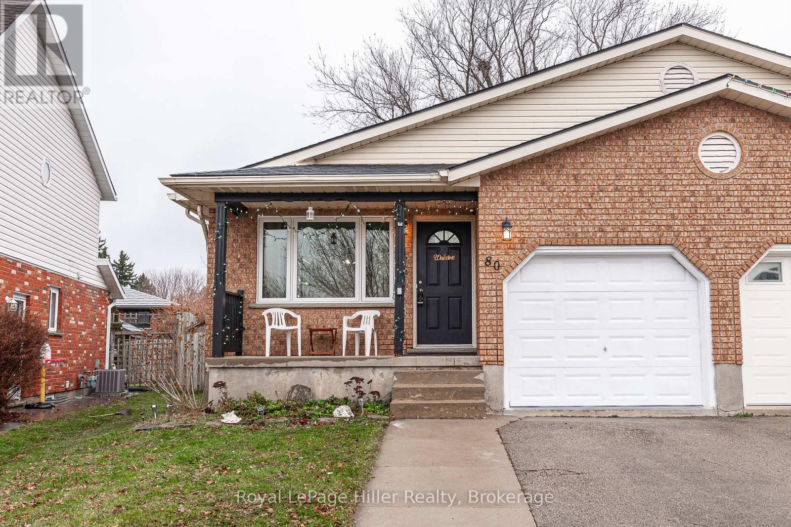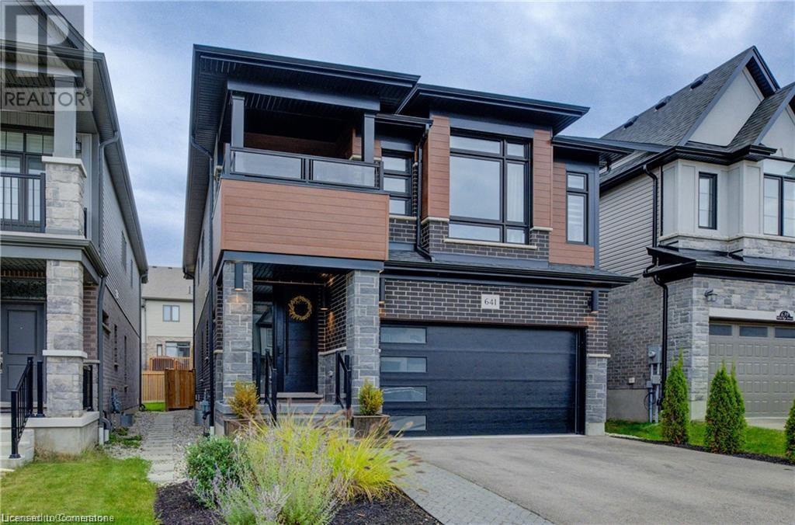56 Gentle Fox Drive
Caledon, Ontario
**BACKING ON TO RAVINE** [~3614 Sq Ft As Per Mpac] Rare To Find Executive House Situated On ""50 Feet"" Wide Premium Lot In Caledon Anthem Community!! Luxury Stone Elevation With D/D Main Entry! Grand Family Room With 19' High Open To Above Ceiling & Gas Fireplace! Formal Living, Dining & Family Rooms With Hardwood Flooring! Dream Kitchen With Island, Granite Counter-Top & Professional Grade Gas Stove!! Office In Main Floor!! Oak Staircase! 2nd Floor Comes With 4 Spacious Bedrooms! Master Bedroom Comes With 5 Pcs Ensuite & 2 Walk-In Closets** Hardwood Flooring In Main & 2nd Levels! **3 Full Washrooms In 2nd Floor** Finished Basement With Separate Entrance, 2 Bedrooms, Kitchen & Full Washroom! Upgraded 200 Amps Panel. Loaded With Pot Lights!! Walking Distance To Park, Etobicoke Creek & Trails. Must View House! **** EXTRAS **** Upgraded Light Fixtures! Crown Mounding** Walk Out To Backyard With Custom Cedar Deck & Ravine Lot** (id:58576)
RE/MAX Realty Services Inc.
73 Phyllis Drive
Caledon, Ontario
Discover this spacious 3-bedroom, 2.5-bathroom, 2-storey townhouse in sought-after Southfields Village, Caledon. The open-concept layout seamlessly connects the kitchen, dining, and living areas, perfect for relaxation and entertaining. The modern kitchen boasts stainless steel appliances and ample storage. The family room features raised doors and arches. Enjoy the convenience of second-floor laundry, upgraded tiles, and laminate throughout the house. Additional features include a private balcony and a rare no-sidewalk lot accommodating total three parking spaces. Bathed in natural light, this home is within walking distance of schools, the Southfields Community Center, library, parks, and public transit, with Highway 10, just minutes away. Lease this impeccably maintained home in a family-friendly community surrounded by amenities and green spaces **** EXTRAS **** *Photos taken from the previous listing* (id:58576)
Cityscape Real Estate Ltd.
152 Binscarth Road
Kitchener, Ontario
APRIL 2025 CLOSING PREFERRED FOR VACANT POSSESSION. Prime investment opportunity in the heart of Kitchener! This well-maintained duplex features 2 spacious units with separate entrances, separate laundry spaces and hydro meters, offering excellent rental potential. Boasting a total of 4 bedrooms, 2 bathrooms, and parking for 3 vehicles, this property is perfectly located near St. Mary’s Hospital and a wide range of amenities including shopping centers, access to major highways and public transit. New lighting, flooring and heat pump was installed throughout 2023, with the heat pump providing an excellent way for energy saving. With a flexible 5-month closing, this is your chance to own a versatile property in a high-demand area. Perfect for investors or owner-occupiers—don’t miss out! (id:58576)
RE/MAX Twin City Realty Inc. Brokerage-2
152 Binscarth Road
Kitchener, Ontario
APRIL 2025 CLOSING PREFERRED FOR VACANT POSSESSION. Prime investment opportunity in the heart of Kitchener! This well-maintained duplex features 2 spacious units with separate entrances, separate laundry spaces and hydro meters, offering excellent rental potential. Boasting a total of 4 bedrooms, 2 bathrooms, and parking for 3 vehicles, this property is perfectly located near St. Mary’s Hospital and a wide range of amenities including shopping centers, access to major highways and public transit. New lighting, flooring and heat pump was installed throughout 2023, with the heat pump providing an excellent way for energy saving. With a flexible 5-month closing, this is your chance to own a versatile property in a high-demand area. Perfect for investors or owner-occupiers—don’t miss out! (id:58576)
RE/MAX Twin City Realty Inc. Brokerage-2
295 Old Weston Road
Toronto, Ontario
INLAW SUITE/MORTGAGE HELPER. A perfect home for a first time homebuyer or Investor, who’s willing to do some work to make this home their own. Discover the potential of this spacious 4-bedroom, 3-bathroom semi-detached home in the heart of Midtown Toronto. This unique property offers a flexible layout with 3 separate living spaces, perfect for multi-generational living or savvy investors. Situated in the sought-after Weston-Pellam Park neighborhood, you'll enjoy easy access to the vibrant Junction neighborhood, TTC Subway, St. Clair Streetcar, and the Stockyards. Great access to some spectacular public art along St. Clair Avenue West, fascinating historic sites such as Heydon House and Davenport-Perth United Church, and some excellent greenspaces like S.A.D.R.A Park. Several local businesses in the neighborhood on St. Clair Avenue West in the St. Clair Gardens BIA, and along Davenport Road and Old Weston Road. Book a private showing today and see for yourself! (id:58576)
RE/MAX Twin City Realty Inc. Brokerage-2
RE/MAX Twin City Realty Inc.
60 Elyse Court
Aurora, Ontario
NEW PAINTING; NEW POT LIGHTS; NEW CROWN MOLDING Beautiful No Side-Walk Luxury 3-Storey 3 Br Townhome In Desirable Community. over 3000 sqf living space; THE 3RD FLOOR LOFT CAN USE AS 4TH BEDROOM; Walk Out Basement Back To Ravine. Main Flr 10' And 2nd Flr 9'. Granite Countertop And Center Island In Kitchen. Large Master Rm W/ 4Pc Ensuite, W/I Closet. Hardwood Floor Throughout 2nd&3rd Flr New Backsplash Close To Amenities, Parks, One Minute Walking Distance To Trail, Supermarket, IB School. **** EXTRAS **** Minutes To 404 & Go Train. Steps To Community Center W/Swimming Pool, Badminton Club . (id:58576)
Bay Street Group Inc.
304 Mcgibbon Drive
Milton, Ontario
Discreetly positioned on a serene street & backing onto lush green space, 304 McGibbon Drive offers a rare blend of privacy and natural beauty. This exceptional home, custom-designed by Elizabeth Metcalfe Designs, seamlessly combines luxury with functionality, featuring high-end finishes and an open-concept layout perfect for both entertaining and daily living.The elegant formal dining room and refined sitting area, with rich walnut hardwood floors, layered lighting, and custom draperies, set the stage for memorable gatherings. This space flows effortlessly into the servery, which includes a built-in Miele coffee machine and a dual-zone wine fridge, complemented by a walk-in pantry for storage.The stunning white kitchen, anchored by Cambria quartz countertops and premium appliances, offers ample storage, a convenient pot filler, and layered lighting. The oversized island is ideal for casual gatherings and culinary creativity.The family room has a gas fireplace, elegant wainscoting, and a coffered ceiling, overlooking the private backyard. Built-in speakers and layered lighting enhance the inviting ambiance, perfect for relaxation and entertaining.The main floor laundry, featuring elegant built-in cabinetry and direct access from the garage with shelving and epoxy floors, combines practicality with refined aesthetics.The second floor offers four spacious bedrooms and three bathrooms. The second and third bedrooms share a Jack and Jill bathroom, while the fourth bedroom enjoys a private 4-piece bathroom. The primary suite, a private retreat, features dual walk-in closets & a luxurious ensuite with a glass shower, soaker tub, and heated floors.The unfinished basement, with lookout windows, provides endless possibilities for customization. The backyard is a private oasis with low-maintenance landscaping, a stone water feature, and a gas fire pit. The IPE wood bar complement the two-tiered deck with glass railings, creating an ideal space for relaxation & entertaining. (id:58576)
Real Broker Ontario Ltd.
553 Simcoe Street
Collingwood, Ontario
Welcome to this spacious 3-bedroom, 3-bathroom detached home, offering approximately 2,800 square feet of living space filled with untapped potential. Ideally positioned on an expansive 109x165-foot corner lot directly across from the serene Georgian Bay, this property is perfect for families or those seeking proximity to nature trails, watersports, and outdoor adventures. With its multi-generational living layout, this home features a daylight basement with above-grade windows and a separate entrance, presenting an excellent opportunity for an in-law suite or additional living quarters. The main floor includes a family-sized eat-in kitchen that connects to a glass-enclosed 3-season sunroom, an inviting space to relax and enjoy the natural surroundings. The living room impresses with soaring cathedral ceilings and dramatic 18-foot floor-to-ceiling windows, bathing the home in natural light and offering a warm, welcoming atmosphere. All bedrooms are generously sized, including a primary suite with its own private 3-piece ensuite. Classic strip hardwood floors add charm throughout the home. While this property requires some updates, it offers endless potential to make it truly your own. With a durable 19x13-foot concrete block garage for hobbyists or storage, a 6-year-new furnace and central air system, a 2-year-old central vacuum, and 200-amp electrical service, the home has a strong foundation for modernization. The roof, re-shingled approximately 10 years ago, adds to the home’s long-term value. Located in a prime spot with multi-family living potential, this home is a rare opportunity to create your dream space. Schedule your viewing today and explore the possibilities! (id:58576)
Exp Realty Brokerage
271 Codrington Street Street
Barrie, Ontario
Fully Furnished. Just Move in!!. Fall in love with the innovative design of this exquisite luxury home nestled in Barrie's desirable east end. The kitchen truly serves as the heart of the home, designed to impress with its oversized island adorned in Handstone Quartz, complemented by a warm walnut butcher block. The custom range, porcelain and marble countertops, and self-contained bar/coffee nook create the perfect atmosphere for entertaining. The open-concept layout flows seamlessly into the cozy front room, where a Napoleon fireplace adds warmth and charm. The designer main-floor laundry room is a perfect blend of style and function, offering every convenience. Upstairs, the second floor offers four bedrooms and three beautifully appointed bathrooms. The primary suite is an indulgent retreat, set in its own wing with soaring vaulted ceilings, a fireplace, double vanities, and a stand-alone tub. Each closet is thoughtfully fitted with custom shelving for optimal storage. Situated on a corner lot, this stunning property is fully fenced with a full deck. quaint, low-maintenance is for those who appreciate outdoor space without the upkeep. While the out space is intimate in size, it offers the perfect cozy retreat for relaxing or entertaining. Just a short stroll to the lake and nearby scenic parks, this home is the perfect blend of luxury, comfort, and convenience. (id:58576)
Pine Tree Real Estate Brokerage Inc.
152 St Patrick Street
Stratford, Ontario
Downtown Stratford living! 150 - 152 St Patrick Street Stratford is a mixed use (residential and commercial) ""duplex"" with a main floor commercial Tenant and a second floor residential Tenant in place. ""Self Managing"" makes for effortless ownership with solid Rents in place for the investment minded. Exciting options for those who would want to live downtown Stratford. Truly a one-of-a-kind opportunity. (id:58576)
Sutton Group - First Choice Realty Ltd.
80 Burnham Court
Stratford, Ontario
Welcome to 80 Burnham Court, a stunning 4-level back split located in one of Stratfords unique and quiet court neighbourhoods. Perfect for a growing family, this meticulously maintained home offers a bright, spacious layout with 2+1 bedrooms, 2 full bathrooms, and plenty of room to live, work, and play. Step inside and discover the large living and dining areas, ideal for family gatherings. The lower levels provide additional space, including a cozy family room, a rec room, a dedicated office, and ample storage to keep everything organized. Every detail has been thoughtfully cared for, ensuring this home is move-in ready.Recent upgrades include a new roof (2024), and windows replaced in December 2024, adding both value and peace of mind. Fresh paint and updated fixtures bring a modern touch, while the clean and organized presentation ensures this home will impress even the most discerning buyer. The single-car garage is neat and versatile, perfect for parking or additional storage.Enjoy the large pie shaped fenced rear yard with a spacious deck and raised garden beds an ideal outdoor retreat for relaxation, entertaining, or gardening enthusiasts. All kitchen appliances are included, making the transition seamless for the next l owner. This home represents outstanding value in a desirable location. Don't miss the opportunity to make 80 Burnham Court your next home. Schedule a viewing today and see everything this beautiful property has to offer! (id:58576)
Royal LePage Hiller Realty
641 Wild Rye Street
Waterloo, Ontario
This luxurious home boasts 4+1 bedrooms and 3+1 bathrooms, including a finished basement with an additional bedroom and bathroom. Throughout the house, you'll find the elegance of engineered white oak hardwood flooring, complemented by custom-built ins and a chef's dream kitchen with GE CAFE appliances, a gas cooktop, and wall oven. The main floor features a cozy electric fireplace, while custom woodwork and mudroom built-ins add a touch of sophistication. The basement also includes a convenient kitchenette/bar for entertaining. Upstairs, you'll find Riobel, Delta, and Moen plumbing fixtures in the bathrooms. Outside, the custom one-of-a-kind backyard is a paradise with landscaping, sun-protecting pergolas, and a custom-built Broil King BBQ. Enjoy a maintenance-free lawn with artificial turf in the backyard and stylish hardscaping both in the front and back yards. With close to $500,000 invested in upgrades. (id:58576)
Shaw Realty Group Inc.



