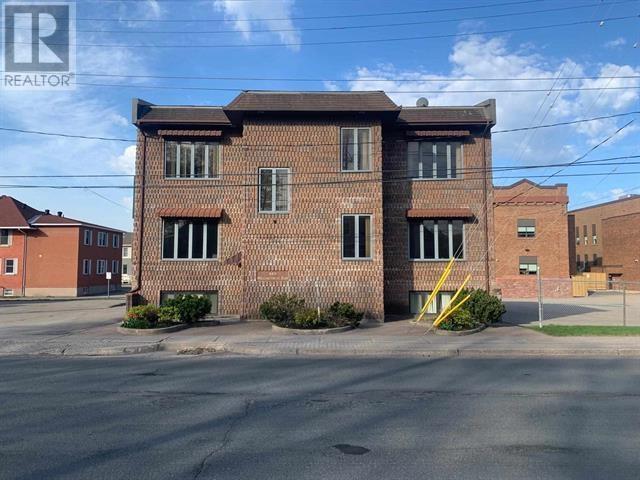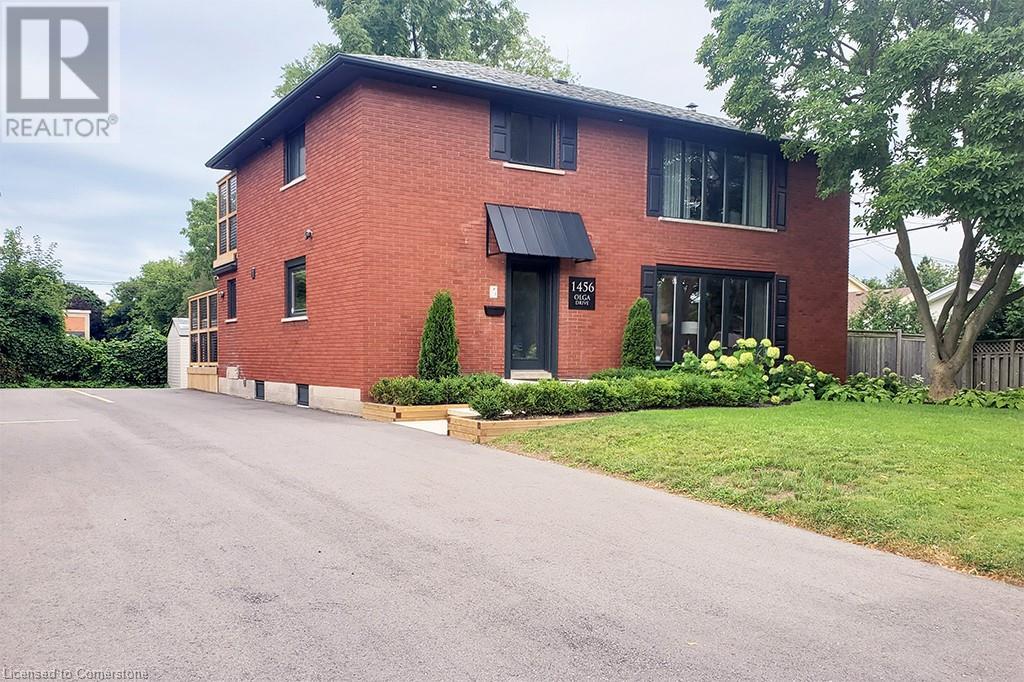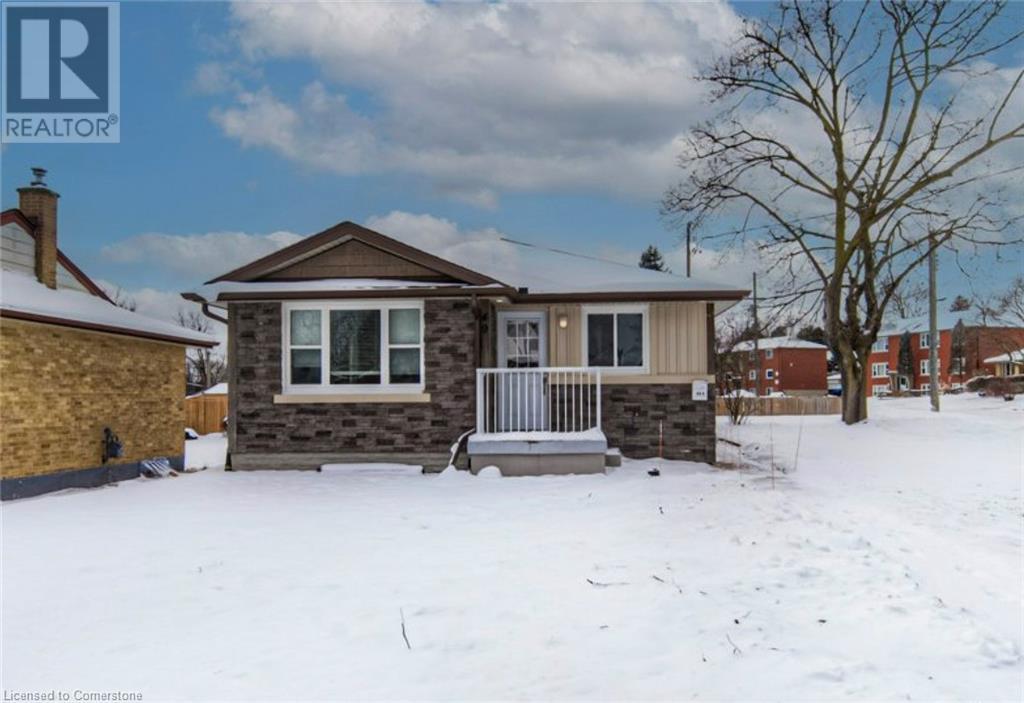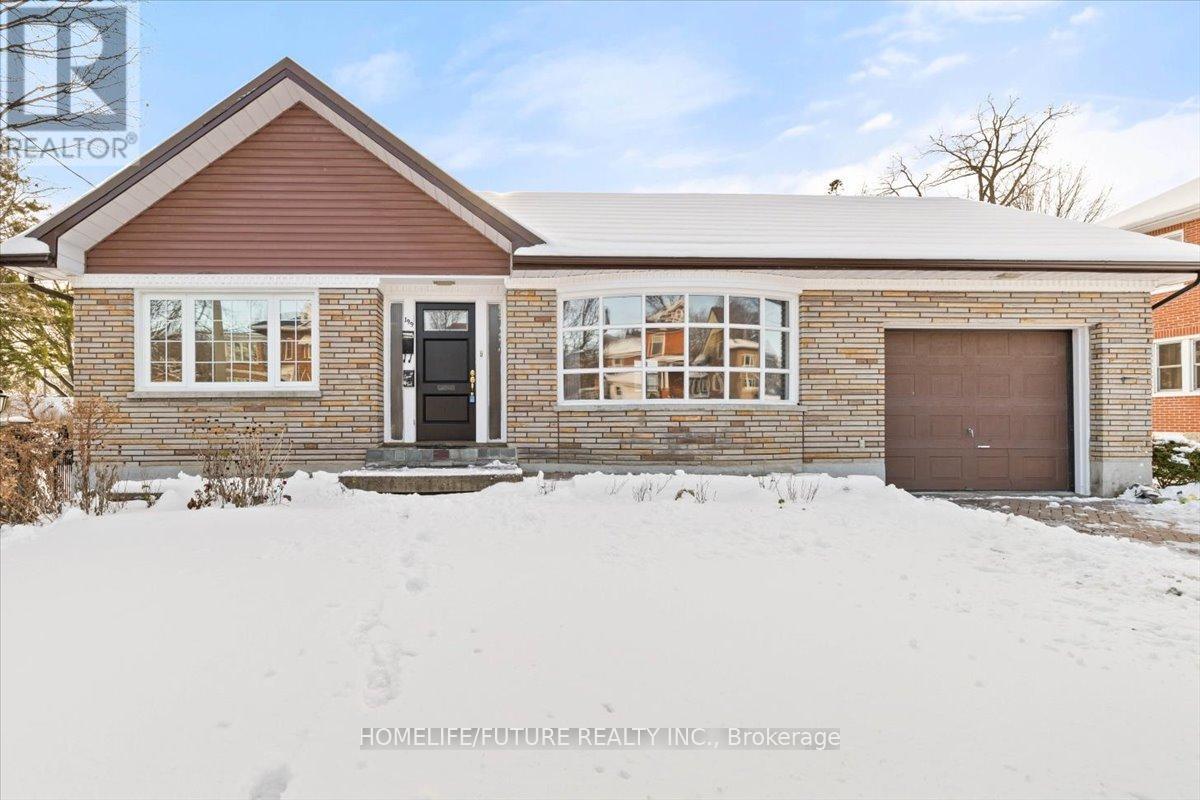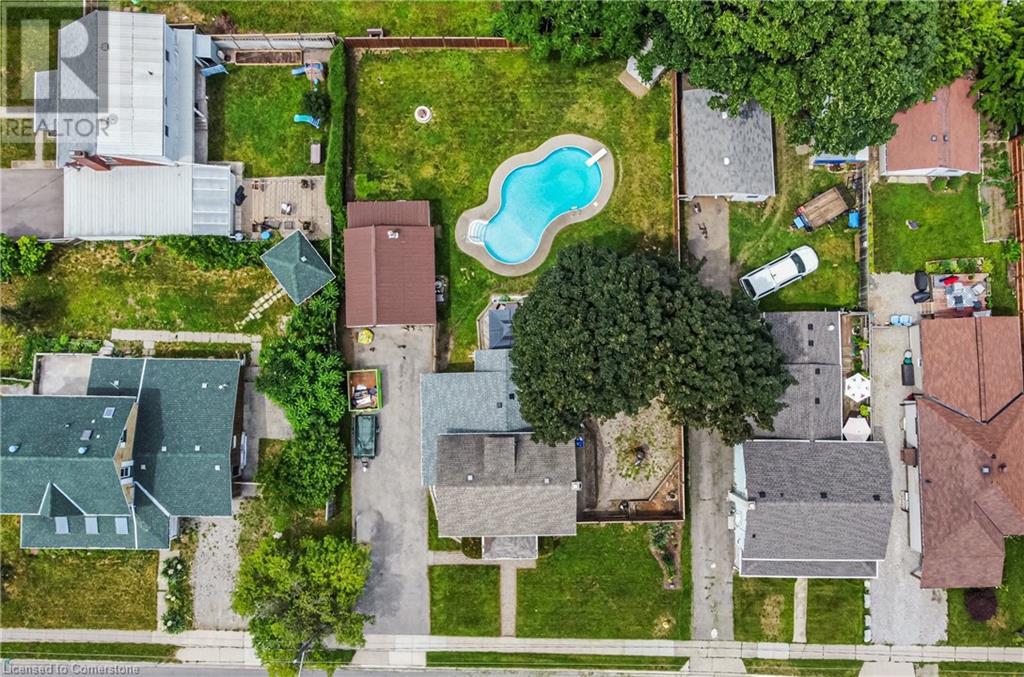210 - 900 Dynes Road
Ottawa, Ontario
$2,300 per month with all utilities included (heat, hydro, and water) and fully furnished (AS IS). Great Location. Close to the Canoe Club, Hogs Back, bike paths, the Rideau Canal, Mooney's park, and Carleton University. Features 2 bedrooms, 1 bath. Spacious foyer with ceramic floor and double closet. Convenient in unit storage room. Dining room with laminate floor and glass sliding door opening to the balcony. Spacious living room. Efficiently designed kitchen with ceramic floor, double sinks, ample oak cabinetry, and countertop. 4 piece bathroom with ceramic sink and track lighting. Primary bedroom with laminate floor, double closet and picture window overlooking greenspace. Additional bedroom with oversized closet. 1 underground parking spot. Many amenities: exercise centre, indoor pool, laundry, party room, sauna, bike storage, workshop, and guest suite. (id:58576)
RE/MAX Hallmark Realty Group
71 Stable Way
Ottawa, Ontario
Ideal location for this 3+1 bedroom Bungalow that is located on a quiet street and just minutes from OC Transpo and area amenities. Once inside the home you will find the main floor that offers you three decent sized bedrooms, kitchen, living room and dining area along with a 4 pc bath. There is a patio door off the rear to a private rear yard. Downstairs, the basement was been renovated in 2020 to accommodate a very successful dog grooming business. The basement now has a family room, a fourth bedroom if needed, two added rooms set up as grooming stations, a 2 pc bath, along with the laundry, utility and storage room. Utilities average: Gas approx. $1000/year, hydro is $140/month (id:58576)
RE/MAX Metro-City Realty Ltd. (Renfrew)
2104 Jetstream Road
London, Ontario
9,470 sq ft warehouse/industrial building on 0.598 acres. Located in small quiet industrial area with direct visibility from Veterans Memorial Parkway and easy access to Highway 401. Includes 20 on-site parking spaces. The main level consists of 6,717 sq ft including approx. 1,700 sq ft of finished offices consisting of a large reception and waiting area, a kitchen, lunch/meeting room, three private offices as well as approx. 5,000 sq ft of open warehouse space. The second level is comprised of approx. 2,753 sq ft which is fully finished with seven offices, kitchen, lunch/meeting room, workstation area and separate washroom. 14 - 17' clear height. 7.5 ton roof top air conditioning unit installed April 2022. Loading includes 2 grade level doors and 1 dock level door. LI2 zoning permits a broad range of light industrial uses including but not limited to; repair and rental establishments, service and repair establishments, service trades, laboratories, manufacturing and assembly industries, offices support, research and development establishments; warehouse establishments, wholesale establishments etc. (id:58576)
A Team London
669 Wellington St
Sault Ste. Marie, Ontario
Well maintained professional office space close to downtown. Main level space approximately 1450 square ft. consisting of reception area. several offices, boardroom, copy room, kitchenette and washroom. Very bright open space with large windows and 2 private entrances and parking. Call today! (id:58576)
Century 21 Choice Realty Inc.
1456 Olga Drive Unit# 1
Burlington, Ontario
FULLY FURNISHED Rental - Stunning Luxury 1-Bed, 1-Bath Suite Located In Boutique Building. Elegantly Appointed And Beautifully Upgraded Suite Features A Purposeful Layout With Wide Plank Luxury Vinyl Hardwood Throughout The Open Concept Kitchen, Living Room And Office Nook.This Bright And Spacious Fully Furnished Suite Features A Comfortable Living Space With Large Sectional Sofa, Display Shelving, Smart TV, And Contemporary Office Desk. Enjoy The Chef-Style Kitchen, Complete With Floor To Ceiling White Shaker Cabinetry, Premium Quartz Countertop And Large Waterfall Island, Full-Sized Stainless-Steel Appliances, Including Dishwasher And Built-In Microwave, Tile Backsplash And Undercab Lighting. Large Primary Bedroom Is Serene With Neutral Colour Palette, Nightstands, Quality Linens, And Plenty Of Storage With A Wall-To-Wall Closet. Spa-Inspired Bathroom With Glass Walk-In Shower Featuring Rain Head, Adjustable Handheld Shower Arm And Modern Quartz Double Vanity. In suite Laundry Room With Full-Sized Washer And Dryer. Suite Includes 2 Car Parking. Located Steps To The Exquisite Downtown Burlington Waterfront, Spencer Smith Park, Boutique Shops, Restaurants, QEW, 403, 407 And Go. No Smokers. (id:58576)
Keller Williams Edge Realty
49 Plymouth Road
Kitchener, Ontario
Discover this beautifully renovated legal duplex in the desirable Rockway Gardens neighborhood, perfect for an in-law setup or as a mortgage helper. Located close to schools, transit, Fairview Park Mall, and Hwy 401, this home offers convenience and modern living. The top floor includes three spacious bedrooms, a four-piece bathroom, in-suite laundry, and stainless steel appliances. The bottom floor includes two bedrooms, a four-piece bathroom, open-concept living and dining areas, in-suite laundry, and new appliances. Situated on a large corner lot, the property boasts a triple-wide driveway and an attached two-car garage, providing ample parking for you and your tenants. Each unit has its own separate hydro meter and garage, ensuring privacy and convenience. The home has newer mechanical components, including A/C, furnace, roof, soffit, fascia, windows, wiring, plumbing, driveway, and garage doors, ensuring minimal maintenance for years to come. This super clean, move-in-ready home is a must-see! (id:58576)
Chestnut Park Realty Southwestern Ontario Limited
Chestnut Park Realty Southwestern Ontario Ltd.
199 King Street
Quinte West, Ontario
Welcome To 199 King St, Spectacular 4 + 3 Bedrooms, 2 Bath Bungalow With Finished Basement, Attached Garage With A Roll Up Door To The Back Yard, Walking Distance To All Amenities Of Trenton. Featuring A Kangaroo Steel Roof, Gleaming Hardwood Floors & Ceramic Tiles. Main Level Features 3 Nice Size Bedrooms, 4 Piece Bath Large U-Shaped Custom Kitchen With Quartz Counters Tops And Pantry, Spacious Dining Room And Huge Living Room With Decorative Fireplace And Access To Your Fenced In Backyard. Lower Level Finished With Separate Kitchen, 3 Piece Bath, Rec-Room And 3 Additional Bedrooms, Basement Is Currently Rented For $1600 + 40% Utilities/Mth Lease Ending In Feb/2025. This Stunning House Is Located In The Heart Of Downtown Of Trenton. Walk To Restaurants, Public Transit, Hospital, Walmart And Much More. (id:58576)
Homelife/future Realty Inc.
55 Duke Street W Unit# 1701
Kitchener, Ontario
Welcome to 55 Duke Street West, Unit 1701, Kitchener! Step into modern urban living with this exceptional 2-bedroom, 2-bathroom unit on the 17th floor of the prestigious Young Condos, located in the heart of downtown Kitchener. The open-concept design of this unit greets you with a sleek, modern kitchen, complete with SS Appliances, ample storage & elegant finishes. The kitchen seamlessly flows into the spacious living area, which is bathed in natural light thanks to the wall of windows that stretch across the room. These expansive windows not only flood the space with sunlight but also provide breathtaking west-facing views of the city, making it an inviting & serene environment to relax or entertain. The primary bedroom is a sanctuary of comfort, featuring a generous walk-in closet & private ensuite bathroom designed for relaxation. The 2nd bedroom is equally impressive, with large windows that frame stunning city views, offering a cozy and stylish retreat for guests, family, or a home office. Step outside onto your private balcony & take in the spectacular cityscape of downtown Kitchener. This outdoor space is perfect for unwinding after a long day or sipping your morning coffee. The balcony effortlessly extends your living area, creating a perfect blend of indoor and outdoor living. Living at 55 Duke Street West comes with access to world-class amenities that cater to a modern and active lifestyle. Enjoy the convenience of a fully-equipped gym, a bike studio & a rooftop walking track with panoramic views of Kitchener-Waterloo. Entertain friends and family in the party room or host a barbecue in the outdoor BBQ area. This unit also includes underground parking. With public transportation just steps from your door, commuting is seamless. From restaurants, shops to cultural landmarks & entertainment venues, everything you need is just moments away. Don’t miss the opportunity to make this remarkable unit your new home. Schedule your viewing today. (id:58576)
RE/MAX Twin City Realty Inc.
55 Duke Street W Unit# 1701
Kitchener, Ontario
Welcome to 55 Duke Street West, Unit 1701, Kitchener! Step into modern urban living with this exceptional 2-bedroom, 2-bathroom unit on the 17th floor of the prestigious Young Condos, located in the heart of downtown Kitchener. The open-concept design of this unit greets you with a sleek, modern kitchen, complete with SS Appliances, ample storage & elegant finishes. The kitchen seamlessly flows into the spacious living area, which is bathed in natural light thanks to the wall of windows that stretch across the room. These expansive windows not only flood the space with sunlight but also provide breathtaking west-facing views of the city, making it an inviting & serene environment to relax or entertain. The primary bedroom is a sanctuary of comfort, featuring a generous walk-in closet & private ensuite bathroom designed for relaxation. The 2nd bedroom is equally impressive, with large windows that frame stunning city views, offering a cozy and stylish retreat for guests, family, or a home office. Step outside onto your private balcony & take in the spectacular cityscape of downtown Kitchener. This outdoor space is perfect for unwinding after a long day or sipping your morning coffee. The balcony effortlessly extends your living area, creating a perfect blend of indoor and outdoor living. Living at 55 Duke Street West comes with access to world-class amenities that cater to a modern and active lifestyle. Enjoy the convenience of a fully-equipped gym, a bike studio & a rooftop walking track with panoramic views of Kitchener-Waterloo. Entertain friends and family in the party room or host a barbecue in the outdoor BBQ area. This unit also includes underground parking. With public transportation just steps from your door, commuting is seamless. From restaurants, shops to cultural landmarks & entertainment venues, everything you need is just moments away. Don’t miss the opportunity to make this remarkable unit your new home. Schedule your viewing today. (id:58576)
RE/MAX Twin City Realty Inc.
68 Samuelson Street
Cambridge, Ontario
INGROUND POOL. OVERSIZED YARD. 8 CAR DRIVEWAY & WORKSHOP WITH HYDRO. Welcome to 68 Samuelson Street, located in Cambridge, ON. This charming 4 bedroom, 2 bathroom, 2-story home offers over 1,600 sq ft of living space! Located conveniently close to plenty of amenities such as shopping, schools, and parks and within walking distance to the downtown core where you can find yourself enjoying a meal at a local restaurant or Saturday morning shopping at the Cambridge farmers market. The charming main level features lots of larger windows throughout allowing for boasts of natural light to flood throughout. The dining room is directly next to the kitchen space making dinner parties with family and friends easy and convenient. The kitchen offers lots of cabinet space, and countertop space for all your food storage and prep! Exit out onto the back deck through the kitchen to your backyard oasis, featuring an inground saltwater pool, plenty of green space, a newly built fence (2022), and the large deck space to enjoy the warmer days outside whether you’re entertaining with a pool party or just enjoying some family time! The main level also features the primary bedroom, as well as a newly redone 4-piece bathroom, with a laundry closet. Head up to the second level where the other 3 bedrooms are located, all of great sizing! As well as another 4-piece bathroom, and a hallway linen closet. The basement of the home is unfinished but features ample amounts of storage space! The workshop has hydro and can be converted into a garage space fitting 2 vehicles for extra parking. Book your private viewing today and see for yourself all that 68 Samuelson St. has to offer! (id:58576)
RE/MAX Twin City Realty Inc. Brokerage-2
441 Tumeric Court
Ottawa, Ontario
Welcome to your next home! This beautiful detached house offers almost 2,000 sq. ft. of stylishliving space, perfect for families or working professionals.The main floor boasts 9ft ceilings,elegant pot lights, and a cozy fireplace in the living room. The modern kitchen is a chefsdream, featuring quartz/granite countertops, a large centre island, and sleek stainless steelappliances. Along with 3 spacious and bright bedrooms, 2.5 bathrooms, including a spa likeensuite in the master with its own walk in closet. Lastly enjoy a finished basement, perfectfor use as a rec room or additional storage space. Enjoy the convenience of a 2-car garage andthe luxury of a home that's in like-new condition. Don't miss this chance to rent a propertythat combines comfort, space, and style.Some photos virtually staged, House is vacant. **** EXTRAS **** Stove, Washer, Refrigerator, Dishwasher, Hood Fan, washer and dryer. All Electrical light fixtures, and window blinds (id:58576)
Royal LePage Signature Realty
3319 Regiment Road
London, Ontario
Gorgeous Beautiful Detached Home In This Prestigious London Neighborhood! This gorgeous house premium Corner Lot, Sun-Filled, Open Concept With Hardwood Floors Throughout. 2nd Floor Has 3 Bedrooms + Family Room Area, Basement Has Built In Theatre With Music System. Gas Service To The Outdoor Bar.B.Q, B/I Outdoor Speakers For The Deck, Shed W/Power Outlets! Close To All Amentaire La Pommeraie Elementary School & Across From School And Park! Minutes away shopping center Mall, Library, Plaza and HWY 401/402. This Is A Must See! Book Your Showing Today. (id:58576)
Swift Group Realty Ltd.




