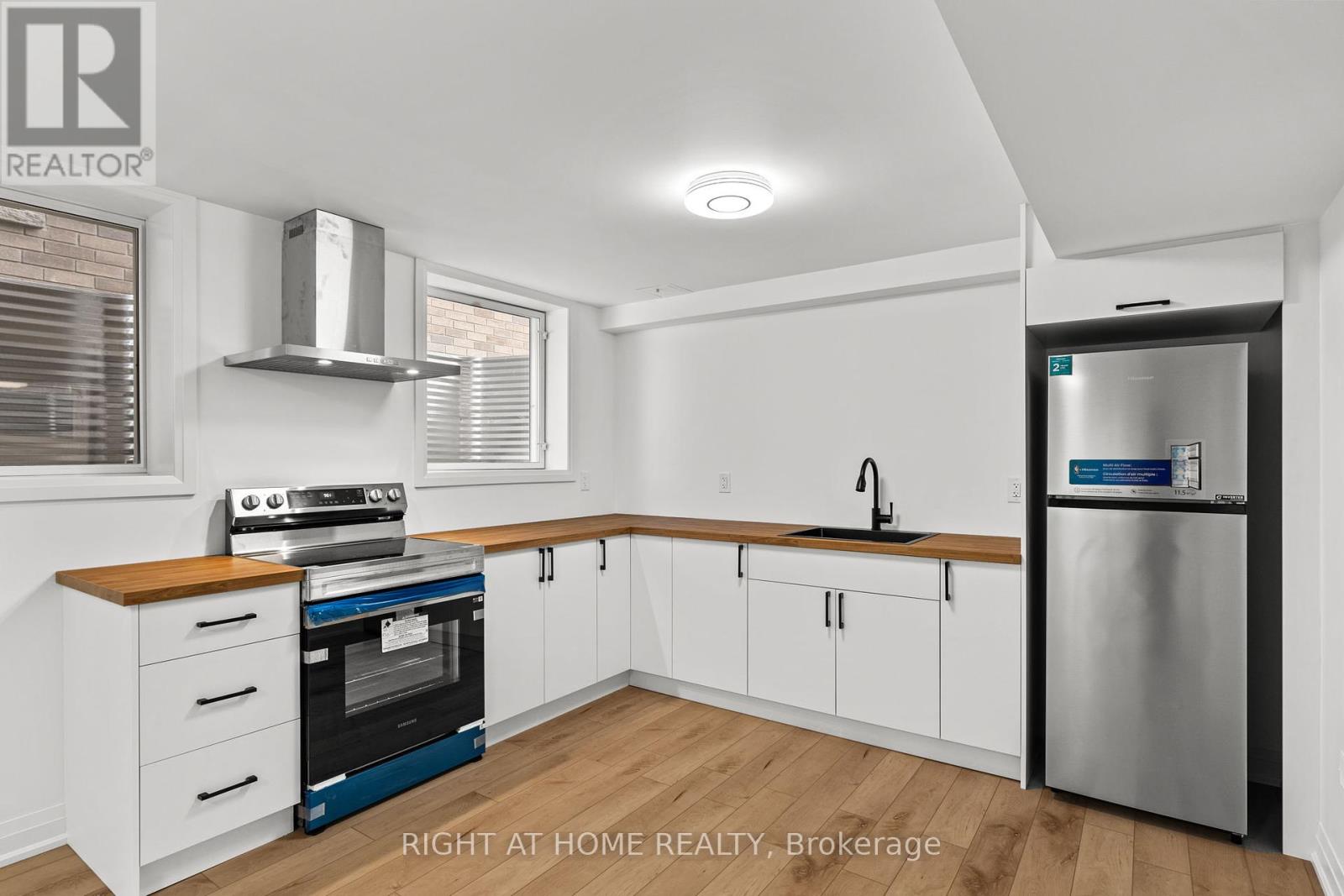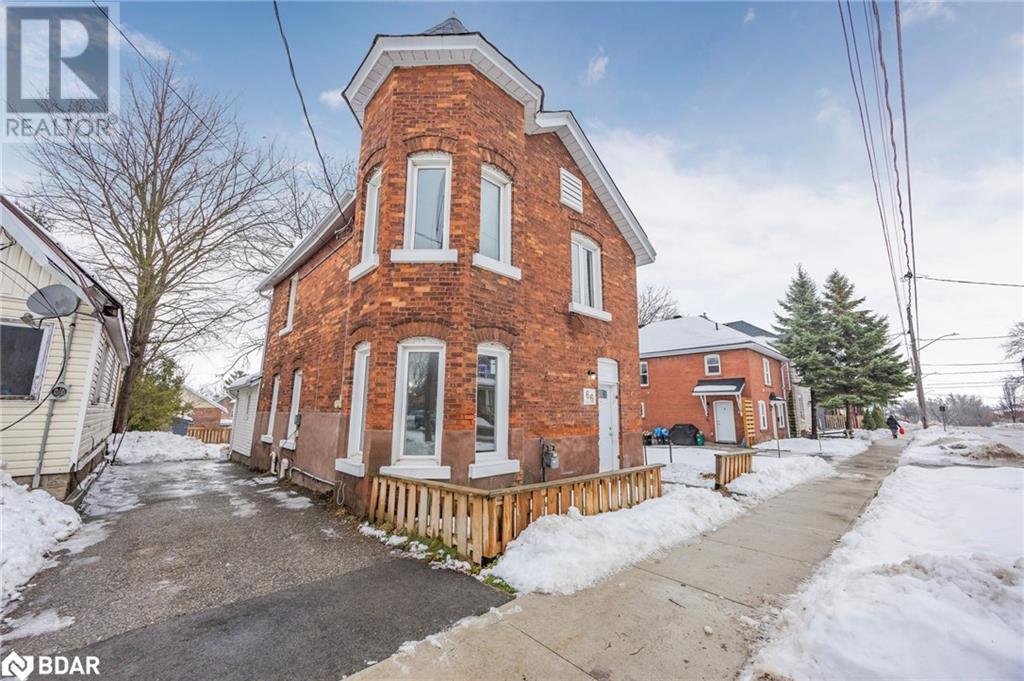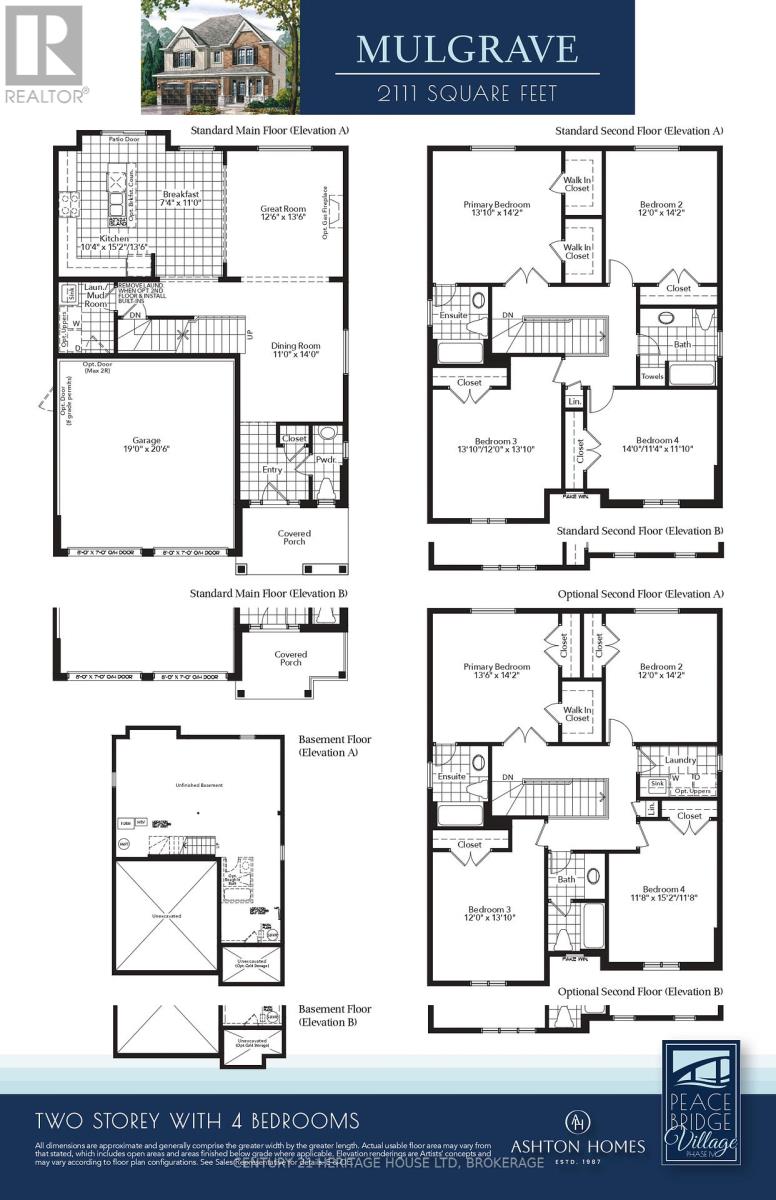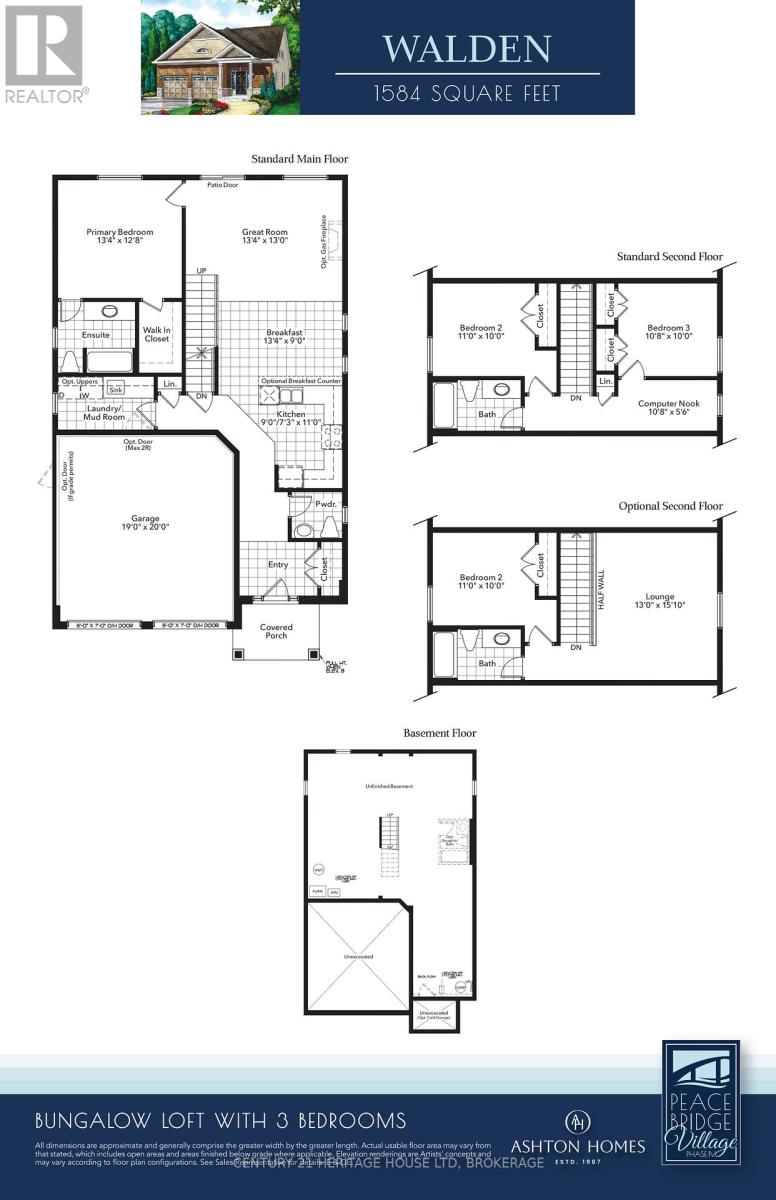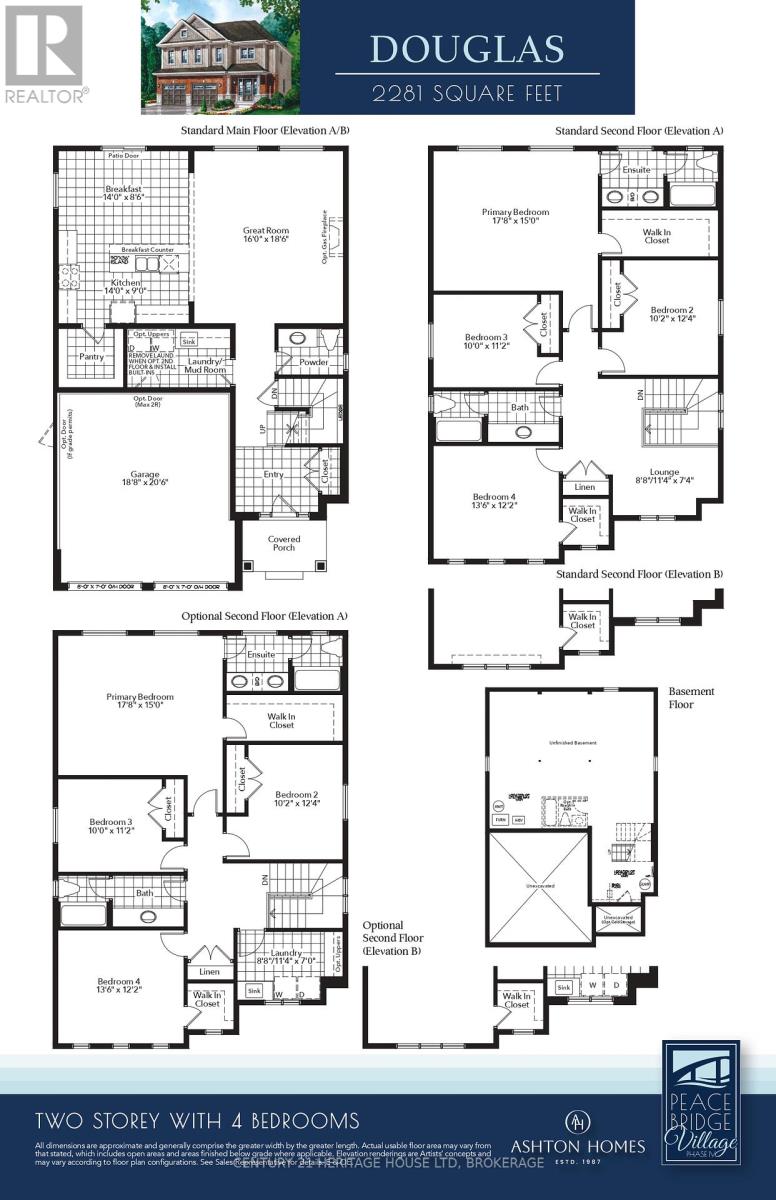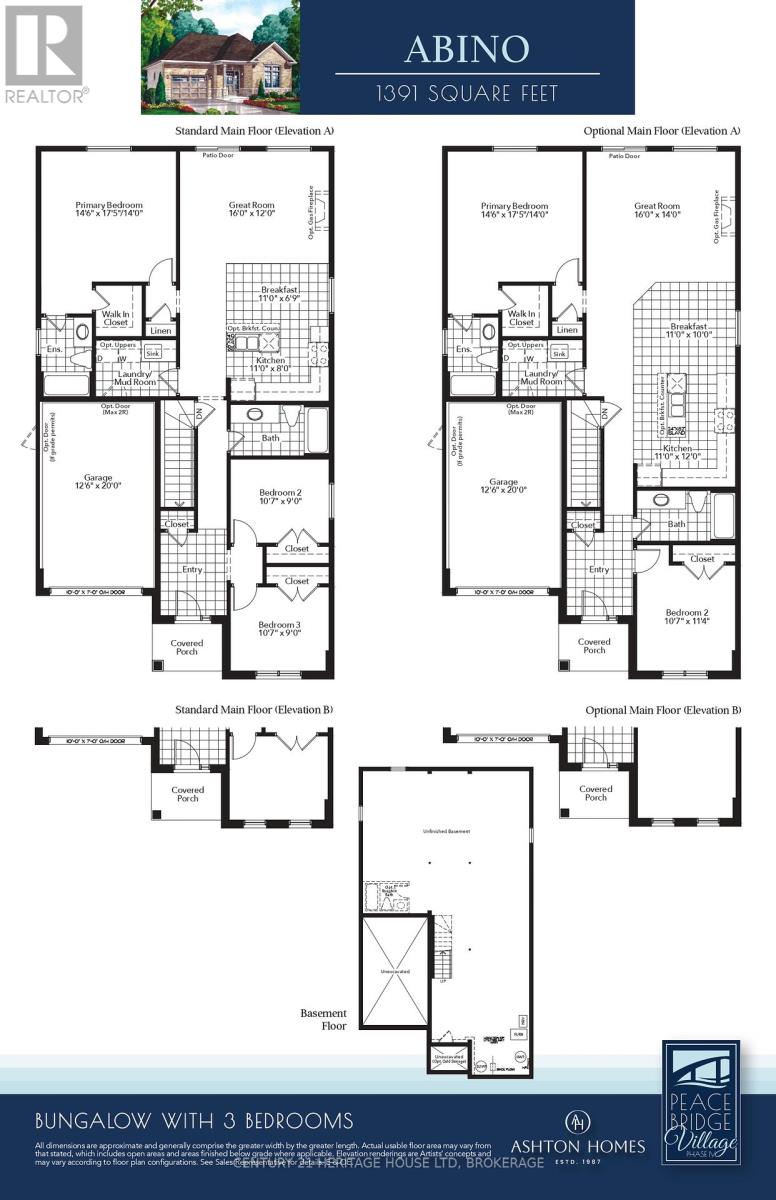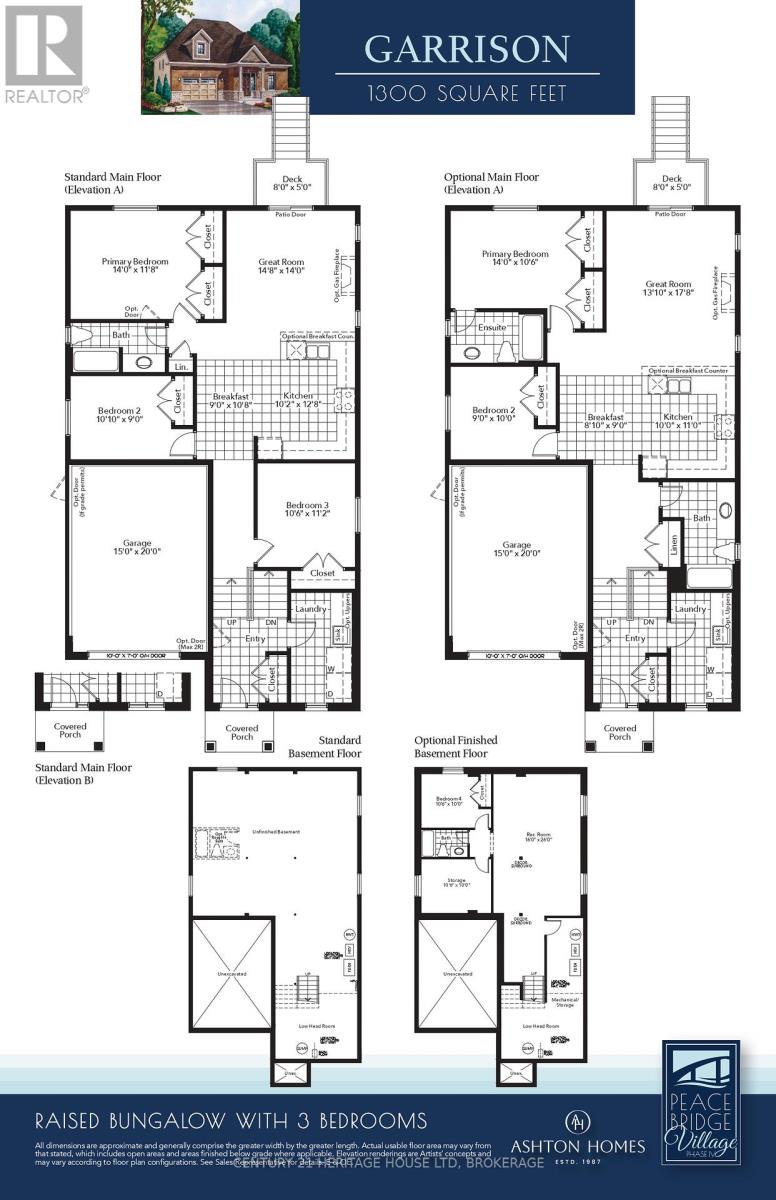800 Myers Road Unit# 108
Cambridge, Ontario
Welcome to Creekside Trail - come and experience the charm of 108-800 Myers Rd, Cambridge. This brand new one-storey unit offers a seamless blend of modern elegance and everyday convenience. Featuring 1 bedroom and 1 bathroom, the home is adorned with contemporary finishes that create a welcoming ambiance. The spacious open-concept kitchen and living area are illuminated by large windows, filling the space with natural light. The modern kitchen boasts stainless steel appliances, quartz countertops, and two-toned cabinetry, making it both functional and chic. Situated just a short distance from schools, shopping centers, and picturesque trails, this unit is perfect for individuals or couples looking for a low-maintenance lifestyle. Enjoy leisurely walks on nearby trails while having all your daily needs within easy reach. Don’t miss the opportunity to make this lovely unit your new home! **Open House every Saturday & Sunday from 2-4pm. Incentives: No Development Charges, Low Deposit Structure ($20,000 total), Parking Included, No Water Heater Rental, Kitchen Appliances Included, Up to $20,000 of Upgrades included.** Please note: Photos are of the model suite unit** (id:58576)
Corcoran Horizon Realty
104 Garment Street Unit# 1702
Kitchener, Ontario
One of downtown Kitchener's finest, most sought after condominium buildings in the city. The One Hundred complex has 3 luxurious towers, located in the heart of the city and in the most developed high tech areas in southern Ontario. Major Go Train, LRT and city transit hub development in the planning stages at the corner of Victoria and King. Ultra modern interiors, high-end features throughout with a gorgeous terrace featuring lounging area and BBQ. You'll be impressed with the building's amenities including premium retail shops on the ground level. Built in 2020 with plenty of high-end features, modern colours, spacious bedrooms, premium stainless steel appliances and in-suite laundry for your convenience. One underground parking spot and an in-unit 7' x 3' storage room. Heating and cooling are included in the condo fees. This spectacular unit is a must see and priced for a quick sale! (id:58576)
Peak Realty Ltd.
13b Cumberland Street
Brantford, Ontario
Introducing 13B Cumberland St! This Custom Home was built by CarriageView Construction - an established, local builder known for their quality finishes and outstanding workmanship. Marvel at the unique 2203 sq. ft. open concept floorplan in this gorgeous 2-storey home. Modern features include 9 ft. ceilings on the main floor with LED strip lighting and motorized blinds on the back windows. Take advantage of the sliding doors from the main floor to the back yard, where you can enjoy barbequing and summer evenings relaxing on the Concrete Patio. 4 spacious bedrooms on the upper level plus an open area that could be used as a work/study space. The home also features 3 bathrooms, and Main Floor Laundry. Brick, Stone, Vinyl & Hardy Wood exterior, Central Air, Gas Fireplace & Double car garage with one Garage Door opener. Standard finishes include: Engineered Vinyl Plank Flooring, Quartz Countertops, gorgeous oak stairs with wrought iron rails, and so much more. This established neighborhood is perfect for growing families, retirees & empty nesters. Lot has been fully graded, top soiled and sodded and is partially fenced. Paved Double wide Driveway. TARION Warranty & HST are included in the Purchase Price. Occupancy can be immediate. (id:58576)
RE/MAX Twin City Realty Inc.
316 - 404 King Street
Kitchener, Ontario
Stylish Downtown Loft Living! Situated just steps from trendy pubs, cafes, and more, this bright, unit boasts views of the historic LANG Tannery. The modern kitchen features stainless steel appliances, an island with a breakfast bar, granite countertops, and a subway tile backsplash. The open-concept living and dining area, complete with a fireplace, is ideal for entertaining. Soaring 14' ceilings and expansive windows create a light-filled, inviting space. Enjoy polished concrete floors throughout, and a bedroom with a spacious closet and upper storage. The unit includes in-suite laundry for added convenience. Building amenities include a rooftop patio with BBQ facilities, a secured bike room, and an owned locker for extra storage. The impressive lobby and social room complete the experience. Some of the pictures are virtually staged. The Buyer shall verify the status certificate to confirm the inclusion of a parking space with the unit. (id:58576)
RE/MAX Real Estate Centre Inc.
A3 - 3285 Carding Mill Trail
Oakville, Ontario
3285 Carding Mill Trail (Views On The Preserve condo 2, Underground Electric Vehicle Parking Unit for sale! (id:58576)
Mehome Realty (Ontario) Inc.
Lower - 37 Copperhill Heights
Barrie, Ontario
Very cozy and warm place! This modern, beautifully finished 1-bedroom basement unit offers style and comfort in a prime location. Featuring a sleek, contemporary kitchen with stainless steel appliances, this unit is designed for easy living. The large windows throughout provide plenty of natural light, making the space feel open and airy, almost like being on the main floor!The unit includes a spacious shower, in-suite laundry, and a generous amount of storage space. Perfect for singles or couples, you'll have all the conveniences of modern living in a cozy and well-designed space. Located just 5 minutes to Costco and Highway 400; 4 minutes to South GO Station, and 8 Minutes to Lake Simcoe. 1 Parking spot included. **** EXTRAS **** Stainless steel fridge, Stainless steel electric stove, Stainless steel Over-range hood, washer/dryer combo unit. (id:58576)
Right At Home Realty
99 Julia Crescent
Orillia, Ontario
You Don't Want To Miss This One! Attention First Time Homebuyers, Family Looking To Upgrade or Investors. 5 Elite Picks! Here Are5 Reasons To Make This Home Your Own: 1) Perfect Opportunity To Own This North Facing, Beautifully Updated, Detached Home, Located In The Highly Desired Family Friendly And Quiet West Ridge Neighborhood. 2) As You Step Through The Front Door, You'll Be Greeted By A Welcoming, Open Layout That Connects The Kitchen, Living and Dining room, Providing The Perfect Space For Family Gatherings And Entertaining. 3) More Than $70,000 Spent On Recent Upgrades, Including, New Flooring, New Broadloom, Fresh Paint, New Blinds, New Garage Door, New Lighting. 4) Recently Upgraded Kitchen With Quartz Countertop And Matching Quartz Backsplash. Great Kitchen Space With Open Access To Cabinets, Storage, Living And Dining Room. 5) The Breakfast Area Connects To The Rare Pie Shaped, Sun Filled, Extra Deep176 Feet and 55 Feet Wide At The Rear, Fully Fenced Backyard And A Generous Full Deck, This Property Offers An Ideal Outdoor Space For Relaxation And Entertainment. Basement Is Very Spacious, With Rough In For Washroom, And Is Like An Empty Canvas Awaiting Your Creativity. Access To Local Business Hub, Big Box And Grocery Stores Like Walmart, Costco, Food Basics, Winners, LCBO, Zehyr And More. Schools Nearby, Playground, Bass Lake Provincial Park & Scout Valley Hiking Trails Are A Five Minute Drive Away. Less Than 20 Minutes To Ski And Golf. Lakehead University And Georgian College Just A Few Blocks Away. Few Minutes To Hwy 11, 12, All Major Roadways, Hospital, Schools, Parks, Waterfront, Shopping And Amenities. This Well Cared For Home Is Move In Ready And Priced To Sell. Don't Miss Out, Book Your Viewing Today! **** EXTRAS **** 2024 Upgrades: New Flooring, New Carpet, New Garage Door, Renovated Kitchen With Quartz Countertops & Backsplash, Renovated Bathrooms With Quartz Counters, Brand New Appliances, New Lighting, New Blinds, Freshly Painted, Driveway Sealed (id:58576)
Exp Realty
66 Matchedash Street S
Orillia, Ontario
LEGAL DUPLEX, newly updated interior, and vacant ready for new owners. Live in one unit and rent the other or rent out both! Centrally located in Orillia in an area experiencing rejuvenation. Steps from Matchedash Lofts, Veterans Memorial Park and many amenities. New flooring throughout, renovated bathrooms, freshly painted, some new windows. (id:58576)
Keller Williams Experience Realty Brokerage
27 Willow Bank Common
St. Catharines, Ontario
Discover the perfect blend of luxury, convenience, and value with this stunning two-story end-unit townhome in the prestigious Village on the Twelve community—one of the most sought-after neighbourhoods in the city. Priced to sell, this is a rare opportunity! Situated in a prime location, you'll enjoy unparalleled access to everything you need: the GO Station, grocery stores, highways, and the charming waterfront of Port Dalhousie are just minutes away. This award-winning neighbourhood is surrounded by lush greenery, the Twelve Mile Creek, and the scenic Merritt Trail, offering tranquility and outdoor beauty. Inside, you'll be welcomed by an abundance of natural light, gleaming hardwood floors, and an open-concept design. The living room features a cozy gas fireplace, while the gourmet kitchen boasts Cambria Quartz countertops, a center island, stainless steel appliances, and a walk-in pantry. The dining room opens to your private outdoor space, perfect for entertaining. Upstairs, the primary suite offers a spa-like retreat with a walk-in closet, heated floors, and a glass-tile shower with dual sinks. Two additional bedrooms and a stylish 4-piece bath complete the second floor. The lower level includes a versatile rec room for a gym or office, ample storage, and direct access to a double car garage. With proximity to parks, top schools, St. Catharines General Hospital, and every modem convenience, this home is more than a place to live—it's a lifestyle. (id:58576)
RE/MAX Escarpment Realty Inc.
16 Mcguiness Drive
Brantford, Ontario
Welcome to 16 McGuiness Dr, a beautifully upgraded all-brick home in West Brant, close to schools, bus routes, and amenities. Featuring dark hardwood floors, elegant iron rod banisters, and a bright, updated kitchen with modern finishes, this home is move-in ready with neutral tones throughout. Boasting 4 spacious bedrooms, a versatile basement office or 5th bedroom, and a large family room with new carpet, there’s ample space for family living. Enjoy 2 full bathrooms and a generous backyard perfect for gatherings or relaxation. This home is ready to create new memories—schedule your visit today. (id:58576)
Royal LePage Brant Realty
672 Ballycastle Crescent
Ottawa, Ontario
Location! Location! Location! Looking to build your dream home in Emerald Creek Estates? Approx 3/4 acre lot situated in quiet high end community among beautiful custom estate homes! Perfect lot for nature lovers, development backs onto conservation land & offers residents part-ownership of 89 acres w/ravines and private walking trails : great for hiking, skiing &snowshoeing! Ideally situated in serene country setting only 25 mins to downtown, 12 minutes from Barrhaven, Manotick and Riverside South, close to golf courses, airport &RC Raceway (id:58576)
Keller Williams Integrity Realty
27 Willow Bank Common
St. Catharines, Ontario
Discover luxury, convenience, and value in this stunning two-story end-unit townhome in the prestigious Village on the Twelve community one of the city's most sought-after neighborhoods. Priced to sell, this is a rare opportunity! Enjoy a prime location minutes from the GO Station, grocery stores, highways, and Port Dalhousie waterfront. Surrounded by lush greenery, Twelve Mile Creek, and the scenic Merritt Trail, this home combines tranquility with urban accessibility. Inside, natural light floods the open-concept space with gleaming hardwood floors, a cozy gas fireplace, and a gourmet kitchen featuring Cambria Quartz countertops, a center island, and a walk-in pantry. The primary suite is a spa-like retreat with a walk-in closet, heated floors, and a glass-tile shower. Two additional bedrooms and a 4-piece bath complete the second floor. The lower level offers a rec room, ample storage, and direct access to the double car garage. Don't miss this exceptional lifestyle opportunity! (id:58576)
RE/MAX Escarpment Realty Inc.
357 Britannia Road
Huntsville, Ontario
Welcome to this picturesque fully renovated cottage, situated on 10 acres of stunning Huntsville landscape. This property seamlessly combines the tranquility of natural beauty with the convenience of being near town. This charming family home has undergone meticulous renovations, offering modern comfort while preserving its timeless charm. The main floor boasts a generous living room and dining area, a well-appointed kitchen, and a versatile den. Upstairs, you'll find four spacious bedrooms, including a master ensuite, as well as an additional five-piece bathroom. **** EXTRAS **** The basement is included in the rental, with the exception of one room, which is reserved for the landlord's storage. (id:58576)
Homelife/miracle Realty Ltd
421 - 395 Dundas Street W
Oakville, Ontario
Welcome to Distrikt Trailside 2! Brand new 1 bed + den & 1 bath suite. Available immediately. Featuring an open concept layout, floor to ceiling windows, ensuite laundry, & walk out to spacious balcony. Modern kitchen offers centre island, stainless steel appliances, quartz countertops & custom backsplash. Popular floor plan with very spacious bedroom & den. Full size washer & dryer. Beautifully designed resort-like amenities including a grand lobby with double height ceilings, luxury residence lounge, fitness centre & rooftop terrace. 1 parking space & 1 storage locker included. Close proximity to great schools, shopping, dining, Oakville Hospital, Sixteen Mile Sports Complex, public transit & major highway access. (id:58576)
RE/MAX Realty Services Inc.
35 Princess Point Drive
Wasaga Beach, Ontario
Elegant raised bungalow with 3,875 square feet of refined living space, nestled in Wasaga Beach’s peaceful Marl Lake neighbourhood. Step inside from the welcoming covered front porch to a bright foyer with high ceilings and elegant wainscoting. French doors lead to a versatile office that can easily become a formal dining room. The chef’s kitchen features stainless steel appliances, a ceramic backsplash, and a large island ideal for casual dining and lively meal prep, flowing seamlessly into the living room with coffered ceilings, an accent wall, and a cozy gas fireplace. The luxurious primary bedroom flaunts a chevron-patterned wood feature wall, a walk-in closet with an organizer, a spa-like 5-piece ensuite with heated floors, a free-standing soaker tub, and a glass-enclosed shower. Completing the main level are two additional bedrooms, a stylish 4-piece bathroom, and a convenient mudroom with garage access. The stunning lower level seamlessly combines a family room and a recreation room, complete with a striking stone gas fireplace, a custom bar, and 6-foot sliding doors leading to a covered patio. This level also has a fourth bedroom, a 3-piece bathroom, a laundry room, a den suitable as a fifth bedroom, and a flexible room for hobbies or yoga. A beautifully appointed backyard is highlighted by 6-foot patio doors opening to a deck adorned with three pergolas, multiple seating areas, an outdoor shower, and a covered gazebo with a hot tub for all-season enjoyment. Close to beaches, trails, parks, shopping, and recreation centers, this home is ideally situated for year-round enjoyment and is just a short drive to Collingwood, Blue Mountain, Barrie, and the GTA. (id:58576)
Faris Team Real Estate Brokerage
914 Kerr Street
Cobourg, Ontario
This thoughtfully designed, [to-be-built] brick 2-story townhome by New Amherst Homes offers 1581 sq ft of comfortable and stylish living space, featuring 3 bedrooms and 1.5 bathrooms. The home showcases modern finishes, including 9 ft smooth ceilings throughout and durable vinyl plank flooring. Convenience meets functionality with a double carport and a sodded yard for outdoor enjoyment. The front of the home will have a paving stone walkway and a garden bed, while the back entrance features minimal stairs for easy access. Need more space? You have the option to finish the lower level, adding a rec room, 2 extra bedrooms, and a 3-piece bath, perfect for expanding your living area. With closings set for late Fall 2025, don't miss the chance to be among the first to call this exceptional neighbourhood home! Exterior colours are preselected for a cohesive neighbourhood aesthetic. 12 exclusive townhomes, available in 5 unique designs. (id:58576)
Royal LePage Proalliance Realty
404 King Street W Unit# 316
Kitchener, Ontario
Stylish Downtown Loft Living! Situated just steps from trendy pubs, cafes, and more, this bright, unit boasts views of the historic LANG Tannery. The modern kitchen features stainless steel appliances, an island with a breakfast bar, granite countertops, and a subway tile backsplash. The open-concept living and dining area, complete with a fireplace, is ideal for entertaining. Soaring 14' ceilings and expansive windows create a light-filled, inviting space. Enjoy polished concrete floors throughout, and a bedroom with a spacious closet and upper storage. The unit includes in-suite laundry for added convenience. Building amenities include a rooftop patio with BBQ facilities, a secured bike room, and an owned locker for extra storage. The impressive lobby and social room complete the experience. Some of the pictures are virtually staged. Make sure to verifies the status certificate to confirm whether the parking space is included with the unit. (id:58576)
RE/MAX Real Estate Centre Inc.
RE/MAX Real Estate Centre Inc. Brokerage-3
347 Queen Street S
Hamilton, Ontario
A Rare Opportunity to Own a Piece of Hamilton’s History. The “Queen St Castle is a magnificent circa 1881 home situated at the prestigious corner of Queen Street South and Aberdeen Avenue. This architectural gem, also known as Hawkin’s House and Henson Queen (after its original owner), is recognized as one of Hamilton’s most iconic homes and is listed among the city’s Architecturally Significant Properties. This white Victorian masterpiece, complete with a turret, has been lovingly maintained by a select few owners and is being offered for the first time in years after being acquired off-market. Grandfathered as a legal non-conforming triplex in 2014, it presents the potential to be restored to its original grandeur as a stunning single-family home for those looking to create a bespoke estate. Features a prime location nestled in the heart of the Durand neighborhood, at the base of the escarpment, you’re just steps from Locke Street’s vibrant shops, restaurants, and dog park. Augusta, James, and Hess Streets are all within walking distance, with access to the Bruce Trail and major highways just minutes away. Enjoy ample parking & outdoor space. A triple car attached garage/carport, plus driveway parking for up to 7 vehicles, ensures convenience. The fully fenced yard offers privacy and potential for outdoor entertaining. Modern Updates Include: Front Porch and Hallway Painting (2024), Chimney Cap (2024), Carport Roof (2023), Soffit and Fascia (2020 & 2024). Its proximity to Hamilton’s hospitals, McMaster University, Mohawk College, and multiple GO stations makes it ideal for professionals and families seeking a property that combines location, history, and prestige. Don’t miss the chance to own one of Hamilton’s most admired landmarks—experience the grandeur of The Queen St Castle and create your own chapter in its remarkable history. (id:58576)
Royal LePage State Realty
367 Brighton Avenue
Fort Erie, Ontario
3+1 BEDROOM HOME SITUATED ON A CORNER LOT WITHIN WALKING DISTANCE TO PUBLIC BEACH. MAIN FLOOR FEATURES 3 BEDROOMS, 4PC BATH, LIVING ROOM, DINING AREA AND KITCHEN WITH PATIO DOOR TO BRAND NEW TWO TIER DECK AND PATIO. LOWER LEVEL COMPLETE WITH 4TH BEDROOM, 2PC BATH, LARGE REC ROOM, LAUNDRY ROOM AND 2 STORAGE AREAS. MANY RECENT OUTDOOR UPDATES HAVE BEEN COMPLETED IN THE PAST 2 YEARS (FRONT DOOR 2021, SHED 2022, GARAGE DOOR 2022, DECK AND PLAYGROUND 2022 AND PERGOLA 2022) ROOF SHINGLES, EAVES, SOFFITS, FASCIA, GUTTER GUARDS, WINDOW AND DOOR CAPPING ALL COMPLETED IN 2022. (id:58576)
Royal LePage NRC Realty
Lot 12 Burwell Street
Fort Erie, Ontario
Discover your dream home with this stunning 2-story detached house, nestled in the serene community of Fort Erie, Ontario. Boasting 4 bedrooms and 3 bathrooms across a spacious 1584 square feet, this property offers the perfect blend of comfort and style. With amenities such as a full, unfinished basement and a double-wide asphalt driveway leading to an attached garage, convenience meets sophistication. Ideal for entertaining and social gatherings. The property's prime location is accentuated by its proximity to beaches, lakes, major highways, and schools, ensuring that leisure and essential services are always within reach. Experience luxury living in a home designed with meticulous attention to detail, ready to create unforgettable memories for you and your loved ones. (id:58576)
Century 21 Heritage House Ltd
Lot 12 Burwell Street
Fort Erie, Ontario
The ""Walden Model"" located in Fort Erie, Ontario - A modern gem in the heart of Fort Erie's prime real estate landscape. This pre-construction bungalow boasts a contemporary design tailored for today's discerning homeowner. With 3 generously sized bedrooms and 2 and a half baths sleek bathrooms with a rough in in the basement, this detached home is perfect for families or those looking to downsize without compromising on space. The main level kitchen, adorned with state-of-the-art optional finishes, becomes the heart of the home, ideal for gatherings and culinary adventures. The attached garage, complemented by a private driveway, can comfortably accommodates cars and storage. Location is key, and this property doesn't disappoint. Situated in a bustling urban neighborhood, you're minutes away from top-tier schools, shopping hubs, and scenic trails. And for those beach days? The pristine shores of Fort Erie's beaches are just a short drive away. (id:58576)
Century 21 Heritage House Ltd
Lot 12 Burwell Street
Fort Erie, Ontario
Step into luxury with this stunning new construction at LOT 12 BURWELL Street, Fort Erie, Ontario, now on the market for $847,900.00. As part of the Douglas Model, this exquisite property is a masterpiece of modern design and comfort, offering a generous 2,281 sq/ft of living space thoughtfully designed for a contemporary lifestyle. Featuring 4 bedrooms and 3 bathrooms (2 full, 1 half), it's perfect for families or those seeking extra space. Situated in an urban setting, the property is ideally located near beaches, lakes, major highways, schools, shopping, and trails, making it a prime location for convenient living.\r\n\r\nThe house boasts a full, unfinished basement, offering potential for customization to suit your needs. Built with brick facing/brick veneer and vinyl siding, and featuring a poured concrete foundation and asphalt shingle roof, this home promises durability and style. It includes an attached garage and a private double-wide asphalt driveway, providing ample parking space for 4 vehicles. As a new construction, this home offers the latest in design and efficiency, with a lot size of 40.00 ft x 88.16 ft, under 0.5 acres, providing a comfortable outdoor space for relaxation and entertainment. Equipped with forced air, gas heating, and provisions for municipal water and sewer services, this home ensures a comfortable and efficient living experience.\r\n\r\nListed by CENTURY 21 TODAY REALTY LTD, BROKERAGE-FT.ERIE, and presented by Broker Barbara Scarlett, this property is a rare opportunity. For more details or to schedule a viewing, contact Barbara at 905-871-2121 or email barbara.scarlett@century21.ca. Don't miss this chance to own a brand-new, luxurious home in Fort Erie. Book your showing today and step into the future of elegant living! (id:58576)
Century 21 Heritage House Ltd
Lot 12 Burwell Street
Fort Erie, Ontario
Introducing The Abino model, slated for development at 11 Burwell Street, Fort Erie, Ontario - a forthcoming marvel in Fort Erie's thriving real estate scene. With a competitive price of $707,900.00, this future bungalow aims to embody contemporary design tailored for the discerning homeowner. With three spacious bedrooms and two sleek bathrooms, this soon-to-be-constructed detached home is ideal for families and those looking for spacious yet stylish living.The kitchen on the main level, set to be adorned with optional state-of-the-art finishes, is poised to become the heart of the home, perfect for future gatherings and culinary adventures. The attached garage, to be complemented by a private driveway, will seamlessly accommodate cars and storage.Location remains key, and The Abino, in its developmental stages, promises to exceed expectations. Nestled in a vibrant urban neighborhood, it will offer proximity to premier schools, bustling shopping hubs, and picturesque trails. For future residents seeking beachfront serenity, the pristine shores of Fort Erie's beaches will be just a short drive away. Don't miss the opportunity to envision and secure your future in this upcoming gem of modern living in prime real estate. (id:58576)
Century 21 Heritage House Ltd
Lot 12 Burwell Street
Fort Erie, Ontario
Nestled in the heart of Fort Erie, Ontario, ""The Garrison Model"" stands as a testament to modern architectural excellence. This pre-construction bungalow, meticulously designed for contemporary living, presents three spacious bedrooms and a sophisticated bathroom, offering an ideal dwelling for families or those seeking efficient, yet ample, living spaces. The well-appointed kitchen on the main level, adorned with optional state-of-the-art finishes, serves as the focal point of the home, facilitating both social gatherings and culinary explorations. The convenience of an attached garage, complemented by a private driveway, ensures seamless parking and storage solutions. Beyond its structural allure, the property's strategic urban location places it within close proximity to premier educational institutions, dynamic shopping centers, and picturesque trails. For leisurely beach days, the pristine shores of Fort Erie are just a short, scenic drive away. ""The Garrison Model"" epitomizes a harmonious blend of modernity, functionality, and convenience, setting a new standard for refined living in Fort Erie. Explore the potential of your future home at ""The Garrison."" (id:58576)
Century 21 Heritage House Ltd






