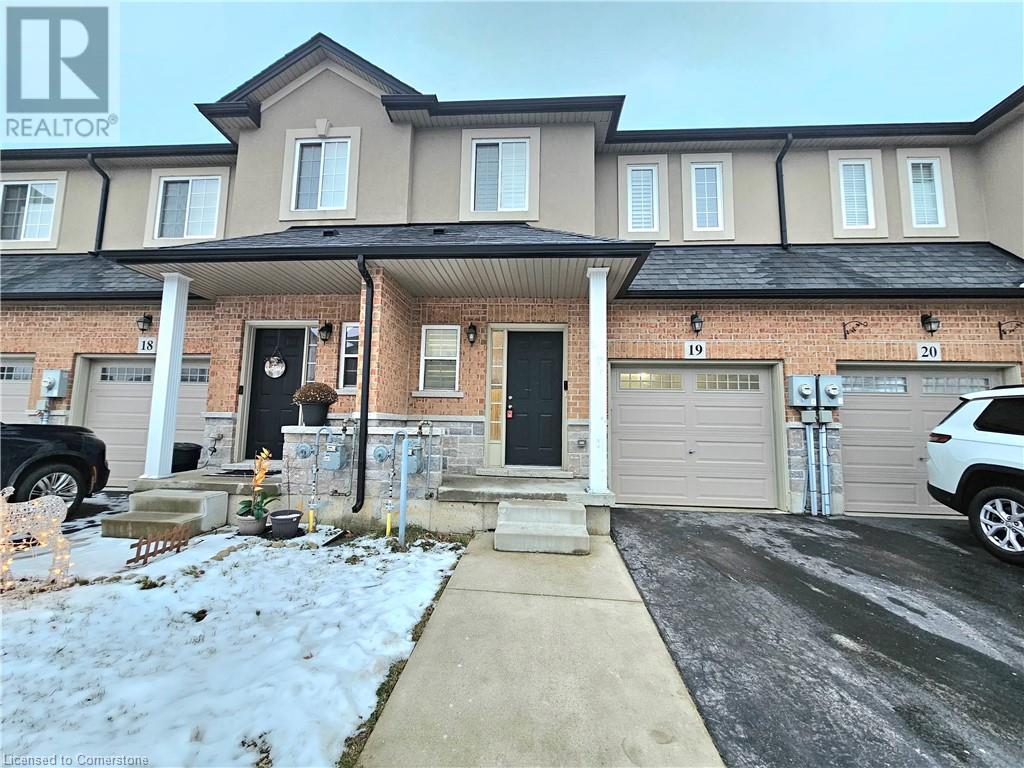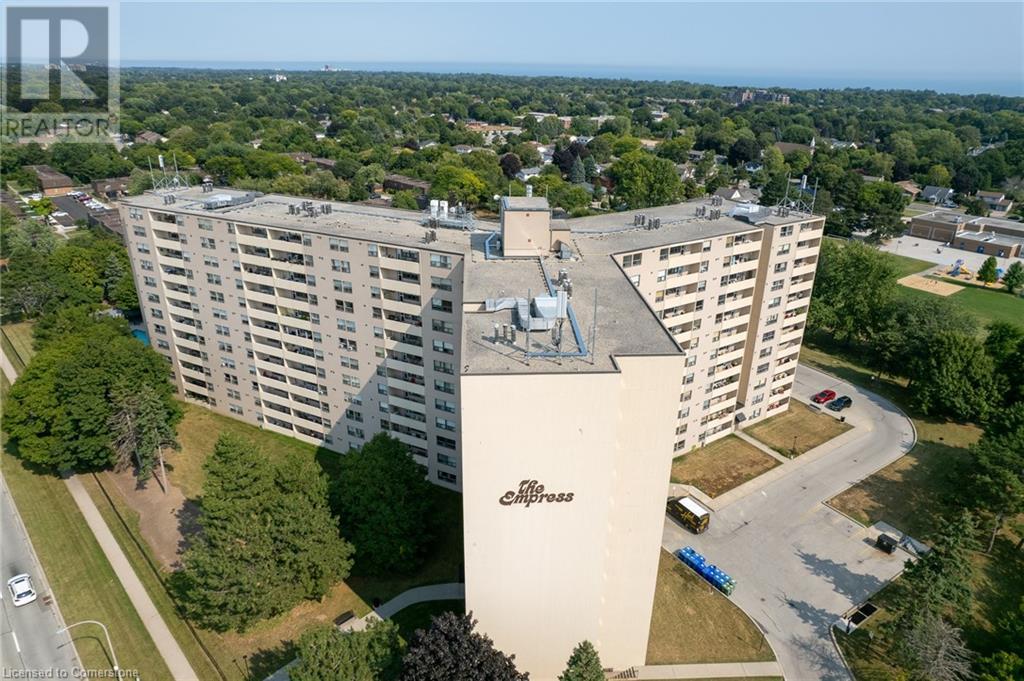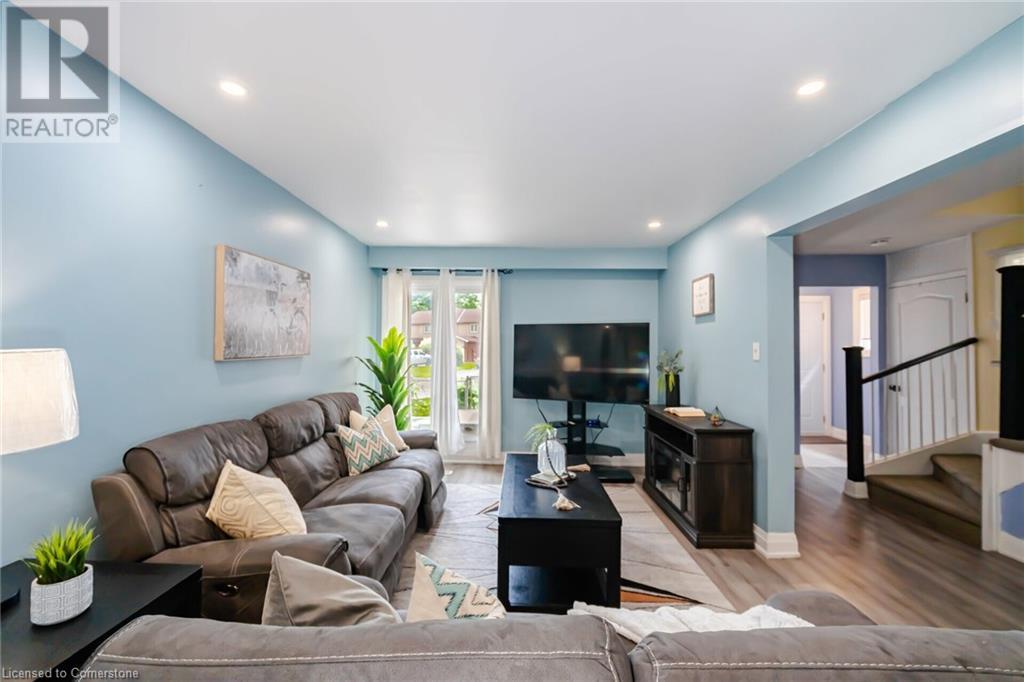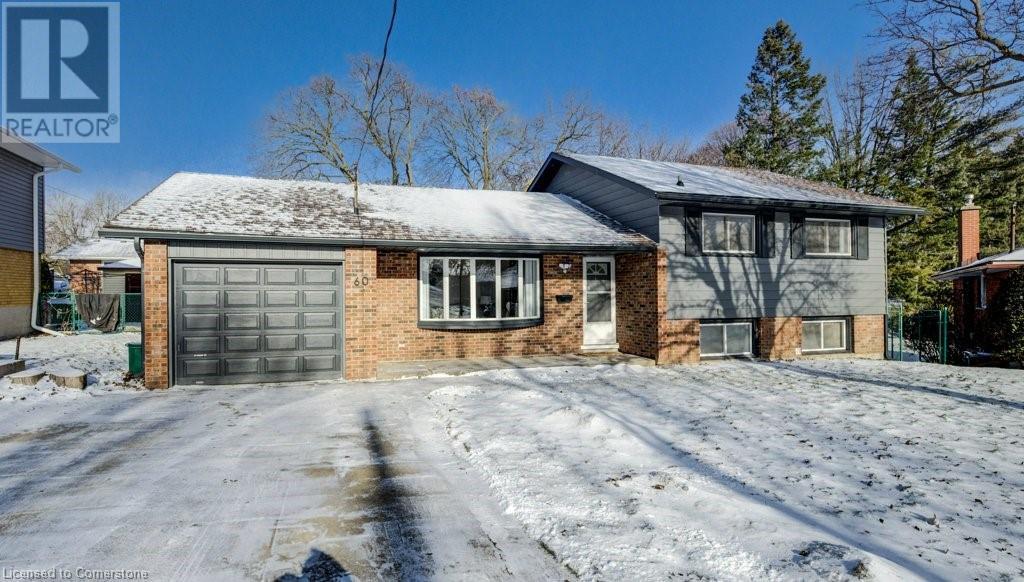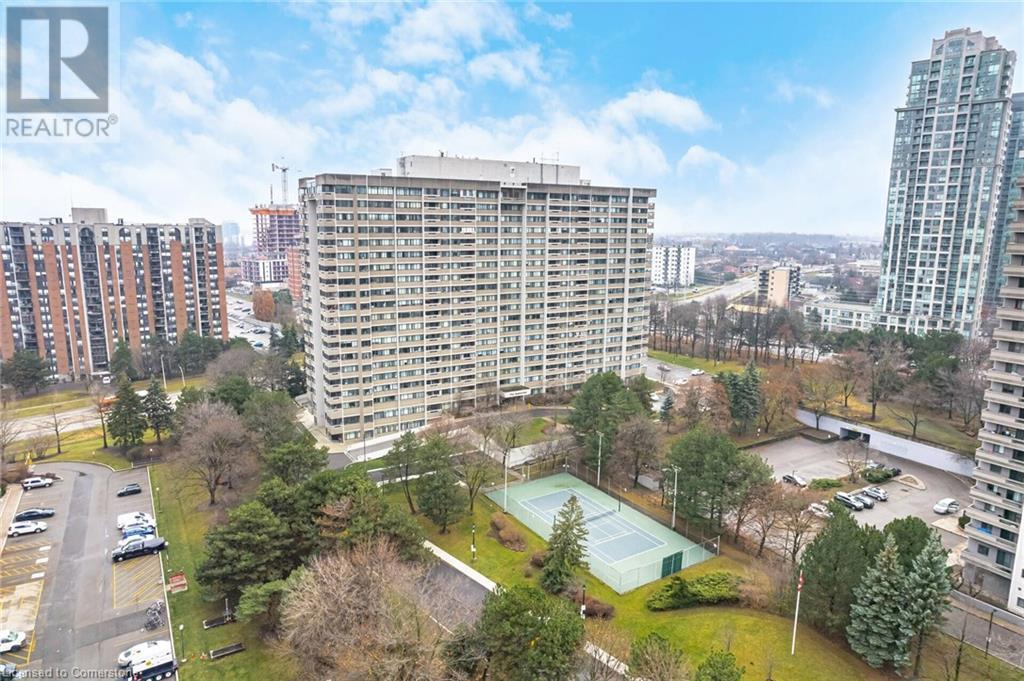3100 Daniel Way
Oakville, Ontario
Step into elegance with this executive residence that has been featured in many magazines, with over $500,000 in modern upgrades. Crafted for both comfort and entertaining, the main level boasts Italian porcelain flooring in the foyer and powder room, with wainscoted walls lending a touch of sophistication to the living and dining areas. The family room invites you to unwind beside a gas fireplace, framed by built-in illuminated bookshelves, adding ambiance and warmth. The gourmet kitchen features custom cabinetry, Italian Carrara marble countertops, and high-end Thermador appliances. The expansive island is perfect for casual gatherings, while 48"" x 48"" Italian porcelain floors and a sunny breakfast area opening onto the patio sets the stage for seamless indoor-outdoor living. Retreat to the primary suite, with dual walk-in closets and a six-piece ensuite, where dual marble vanities, bidet, freestanding tub, and a glass-enclosed shower meet timeless porcelain floors. The second bedroom enjoys a private four-piece ensuite, while two additional bedrooms share a luxurious Jack-and-Jill bath with double sinks. An office nook with quartz-topped desks and a dedicated laundry room with custom cabinetry add practicality and style. The professionally finished basement features a recreation room with wet bar, den with built-in cabinetry and shelving, three-piece bath, and a climate-controlled wine cellar. Every detail reflects quality and style, from California shutters, engineered oak hardwood flooring, the skylight crowning the staircase, upgraded door hardwood, to direct garage access from the mudroom. A striking stone and stucco exterior invites you in, while the fully fenced backyard with a natural stone patio and built-in BBQ area provides a setting for outdoor relaxation. Backing onto greenspace on a quiet family-friendly street near parks, schools, community centre, shopping and dining options, essential amenities, and major highways, this is luxury living redefine (id:58576)
Royal LePage Real Estate Services Ltd.
9 Hampton Brook Way Way
Hamilton, Ontario
Beautiful, move-in-ready townhome situated in a family-friendly neighborhood! This home features an open-concept main floor with 9-foot ceilings and stunning upgraded white kitchen cabinets complemented by stainless steel appliances. The entire main level boasts functional, carpet-free living, and provides easy access to the backyard deck and fully fenced yard. Enjoy the convenience of a one-car garage with inside entry to the home. The master bedroom includes a luxurious 4-piece ensuite bathroom and a walk-in closet. The upper level is complete with two generously sized bedrooms, an additional 4-piece bathroom, and an office nook. Upgraded light fixtures enhance the appeal throughout the home. The fully finished basement features an in-law suite, complete with a kitchenette, 3-piece bathroom, and a spacious storage room. All of this is just a short walk to a nearby park, with only minutes to drive to Hamilton International Airport, the Amazon Fulfillment Centre, and Upper James Street Business Centre. (id:58576)
RE/MAX Real Estate Centre Inc.
26 Kingsway Street
Welland, Ontario
Looking for your executive cottage style home with water front? Well look no further, this custom solid stone and brick bungalow offers you everything you could ever want. Nestled on almost 3 acres, one of the largest lots left in Dain City you can enjoy all that nature has to offer but yet be at the convience of being close to all ameniteies. While you can sit in the privacy of your backyard and watch the sun rise and enjoy the most beautiful sunsets out front over the recreational canal way, this home is surely not going to disappoint. This 1900sq ft bungalow offers 2 bedrooms, 2 bathrooms and a basement all ready with kitchen rough in for an in law suite, entire basement has in floor heating to keep you toasty warm in winter, Theatre room, open concept main floor with all new engineered hardwood , new paint throughout, undated bathrooms, new roof 2023, new 4 seasons sunroom also with heated floors, to enjoy all the beautiful nature right in your own backyard. Double attached garage , insulated and heated, Detached double car garage also insulated and heated with hoist, great workshop. Enjoy the luxury of the recreational canal with fishing, canoeing, paddle boarding or just its beauty. The opportunities are endless with this property, severances or build additional homes. (id:58576)
Revel Realty Inc.
149 Mandalay Street
Ottawa, Ontario
Welcome to 149 Mandalay Street, a stunning end-unit townhome in Ottawas Avalon neighbourhood. This home features 3 bedrooms, 3 bathrooms, and an open-concept main floor perfect for modern living. The primary bedroom boasts an en-suite, with two additional bedrooms and a full bath upstairs. The laundry is also conveniently located on the second floor. A private backyard is ideal for outdoor relaxation. Experience the perfect combination of style, comfort, and location at 149 Mandalay. (id:58576)
Avenue North Realty Inc.
700 Dynes Road Unit# 109
Burlington, Ontario
Welcome to The Empress!! This charming and rare 3-bedroom, 1.5-bathroom apartment-style condo is nestled in the desirable Dynes neighborhood of Burlington. Step inside the stunning 1550' to discover a freshly painted interior, creating a bright and inviting atmosphere throughout. Cheery kitchen opens up to bright eating area which flows to an open concept entertaining and dining area. Includes one owned underground parking spot with easy access into the building. The Empress offers exceptional amenities, including an outdoor saltwater pool, BBQ and patio area, newly upgraded exercise and party rooms, as well as a sauna. Additional conveniences include bike racks, a car wash area, and 24-hour concierge/security service. Ample visitor parking. This condo provides both comfort and practicality. Located walking distance to Burlington Centre, Home Sense, Canadian Tire, Shoppers Drug Mart, Denninger's, banks, the new Farm Boy and many restaurants. Ample visitor parking. Don’t miss the opportunity to make this fantastic property your new home! (id:58576)
Real Broker Ontario Ltd.
128 Fanshawe Drive
Brampton, Ontario
Welcome to 128 Fanshawe Dr -3+2 Bedroom Home In The Sought-After Heart Lake West Area Sounds Like A Dream! With Its Upgraded Features And Thoughtful Design, It's Ready For You To Move In And Start Enjoying Right Away. The Pot Lights And Engineered Hardwood Flooring On The Main Floor Add A Touch Of Elegance, While The Separate Dining Room And Spacious Kitchen Make Entertaining A Breeze. Plus, With A Walkout To A Large Deck And A Nicely Landscaped Private Fenced Backyard, Outdoor Gatherings Will Be A Joy.The Convenience Continues With A Separate Entrance To The Main Floor Laundry Room, Complete With A Sink For Added Functionality. The Finished Basement, Also With A Separate Entrance, Offers Two Additional Bedrooms, A 3-Piece Bathroom, And A Kitchen, Providing Plenty Of Space For Guests Or Potential Rental Income. Close Highway 410 And All Amenities, Including School, Park, Shops, Restaurants, And More, You'll Have Everything You Need Right At Your Fingertips. Sounds Like An Incredible Place To Call Home!. (id:58576)
Royal LePage Flower City Realty
60 Gilmour Crescent
Kitchener, Ontario
60 Gilmour Cres is the perfect family home in the perfect location in the Forest Hill neighbourhood of Kitchener. Situated in a peaceful cul-de-sac close to Forest Hill Public School, this is an ideal spot for a growing family. As you drive up to the home you will see the peaceful backdrop of the neighbourhood with a central grassed area for neighbourhood kids to meet and play. The large paved driveway has room to fit cars for family and friends when entertaining. Walk up to the front door with large front patio and get ready to be blown away by the extensive renovations throughout. The main floor features a bright living room with bay window, a dining area as well as a brand new kitchen with quartz countertops, under cabinet lighting and all new appliances. Head to the upper level and find a newly renovated 4pc family bath, the large primary bedroom as well as 2 secondary bedrooms for kids or guests. The lower level features a large family room with walkout to the newly poured concrete patio with both open and covered portions. The lower level also features a 3pc bath with in-floor heat as well as a laundry room. The basement is large and dry and the perfect spot for storage. Out back in the fully fenced rear yard you will be surprised with how much space there is due to the pie shaped lot this home sits on. Room for play center, trampoline, above ground pool and more. This is a private backyard that is made for fun, families and entertaining. BBQ year round on the covered patio and host gatherings throughout the summer. Updates include: 2024 - All Floors, Kitchen, All Lighting, Paint, Trim, Exterior Siding Paint, Eaves Troughs, Concrete Patio, Retaining Wall, Landscaping, Lower Bathroom Vanity/Toilet, Main Bathroom, Basement Waterproofing, Kitchen Appliances, Sump Pump. 2017 - Roof. 2010 - Furnace, Central Air, Water Softener. 2008 - Windows, Back Door, Garage Man Doors. (id:58576)
Coldwell Banker Win Realty
50 Elm Drive E Unit# 706
Mississauga, Ontario
Welcome To Mississauga's The Aspenview Condominium. Excellent Location - All Inclusive In Maintenance Fee. 3+1 Bedroom, 2 Bathroom Condo Offers Around 1300 Sq Ft Of Spacious Living Complemented By A Bright, Sun-Filled Atmosphere Located In The Heart Of Mississauga! . Enjoy The Added Benefit Of A Spacious Enclosed Balcony, Perfect For Relaxation And Outdoor Living. The Condo Includes 2 Parking Spaces And 1 Locker, As Well As An Locker For Abundant Storage. The Spacious Interior Boasts Generous Rooms With An Open-Concept Layout, Creating A Perfect Flow For Comfortable Living And Entertaining. Ideally Located In The Heart Of Mississauga, This Home Is Just Minutes From Major Hwy's Qew, 401 And 403, Ymca, City Hall, Sheridan College, Cooksville Go Station, The Living Arts Centre., Square One Mall, Schools, And Mississauga Transit, With The New LRT Coming To Hurontario. A Short Walk To A Plaza With Metro, Shoppers Drug Mart, A Walk-In Clinic, And Other Amenities Provides Ultimate Convenience. Nearby Parks, Restaurants, Starbucks, Celebration Square, And Easy Access To Downtown Toronto Make This The Perfect Location. This Property Is A Must See!! (id:58576)
Royal LePage Flower City Realty
433 - 55 Duke Street W
Kitchener, Ontario
1 Year old Modern Unit At Young Condos In The Heart Of Downtown Kitchener. This 1 Bedroom 662Sft Unit Is Bright And Spacious With Floor To Ceiling Windows. LRT Stops Right At Your Door To Connect You Through Kitchener And Waterloo. You Are Steps Away From City Hall, Google And KW's Tech Hub, Shopping, Restaurants And Victoria Park. Spacious Open Concept Layout, Large Balcony, S/S Appliances, Bicycle Storage, Lobby Lounge, Workshare Space, Dog Wash. **** EXTRAS **** Lots Of Upgrades, Extra Kitchen Cabinets! (id:58576)
Right At Home Realty
1204 - 250 Frederick Street
Kitchener, Ontario
This beautifully renovated unit is ideally located near top schools, parks, transit, highways, and grocery stores. Featuring high ceilings and large windows that flood the space with natural light, the open-concept design is both spacious and inviting. The modern kitchen boasts sleek stainless steel appliances, while rich hardwood flooring adds warmth throughout. Enjoy the outdoors on a large private balcony, perfect for relaxing. With upgraded finishes and a prime location, this home offers both style and convenience. **** EXTRAS **** Newly renovated unit in a beautiful community in Kitchener! (id:58576)
RE/MAX Millennium Real Estate
401 - 257 Hemlock Street
Waterloo, Ontario
***END UNIT*** One Of The Largest 1 Bedroom Apartment on the Forth Floor with Approx. 500 Sq. Feet of Living Space. The Bedroom Has A Large Window With Lots Of Lights. Spacious Living Room Combined With Dine In. The Building Is Located At Walking Distance From University Of Wilfrid Laurier and Waterloo. Closer To Highways, Google , Shopify Office And All Major Shopping Centers. Including Exercise Room, Study Room, Social Lounge, And A Beautiful Landscaped Rooftop Terrace.Fast Speed Internet Included in the Rent. (Almost $100 Saving) **** EXTRAS **** Fully Furnished, All Utilities (Except electricity) & Fast Speed Internet Included in Rent (No Parking) (id:58576)
Royal LePage Vision Realty
14 Racemose Street
Ottawa, Ontario
Looking for a perfect family home to rent? This beautiful upgraded Mattamy home has over 2100 sq ft of above-ground living space on a premium lot with a lookout basement. The main floor boasts an open concept with 9' ceilings and extra tall windows for a bright living space. The luxury kitchen has granite counters, pot lights, upgraded cabinets and fixtures, a breakfast bar, and an additional pantry. An eating area with patio doors that lead to the backyard. The dining room has a stylish coffered ceiling. Convenient mudroom with separate entrance to an extra long garage 10x20. Four spacious bedrooms on the second level. Primary bedroom with a walk-in closet and upgraded ensuite. Second-floor laundry room. Upgraded open staircase and oak railings. A basement with oversized windows and does not feel like a basement at all. Located close to elementary schools and parks, perfect for your family. This home is the perfect place to raise a family., Flooring: Laminate, Deposit: 3300, Flooring: Carpet Wall To Wall (id:58576)
Exp Realty


