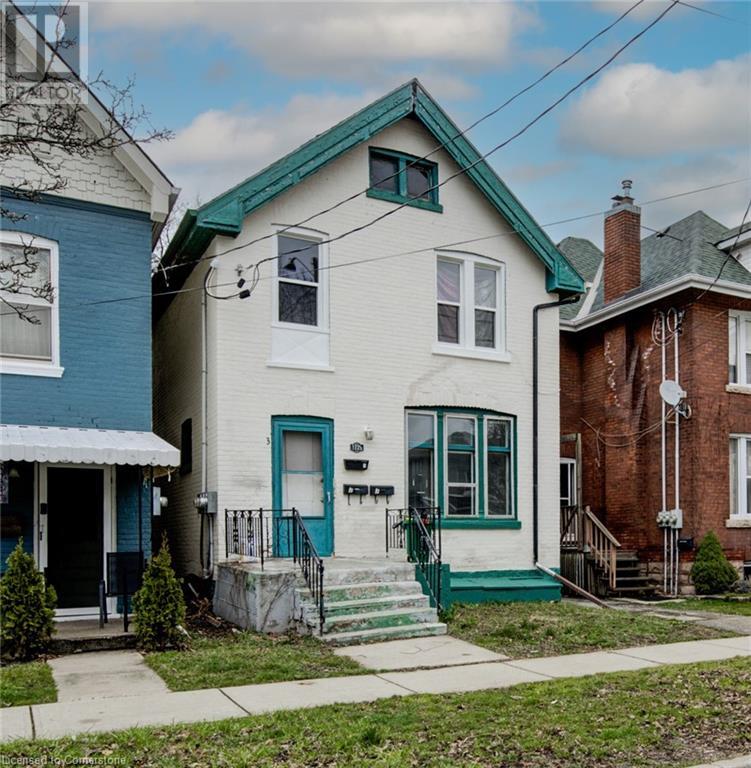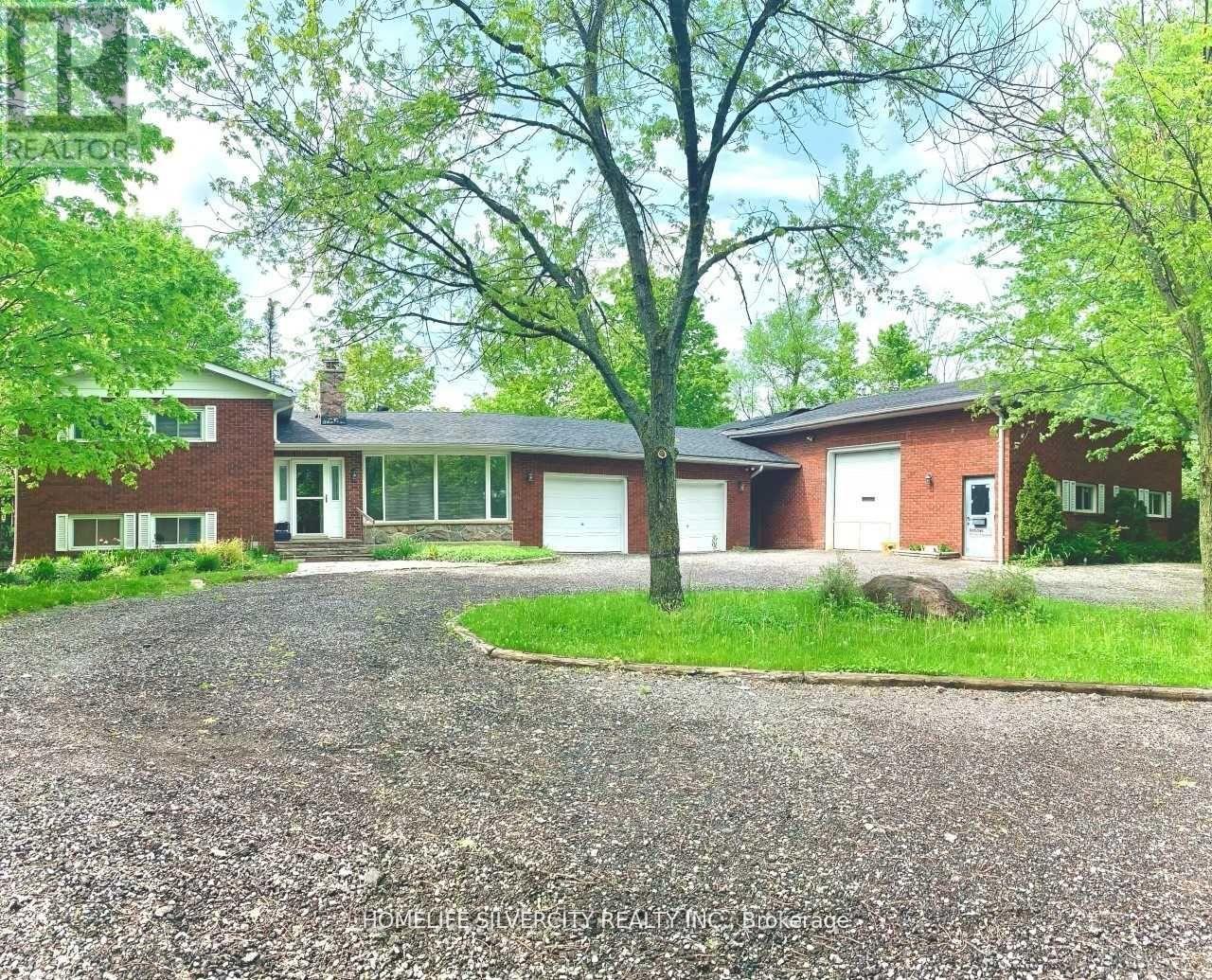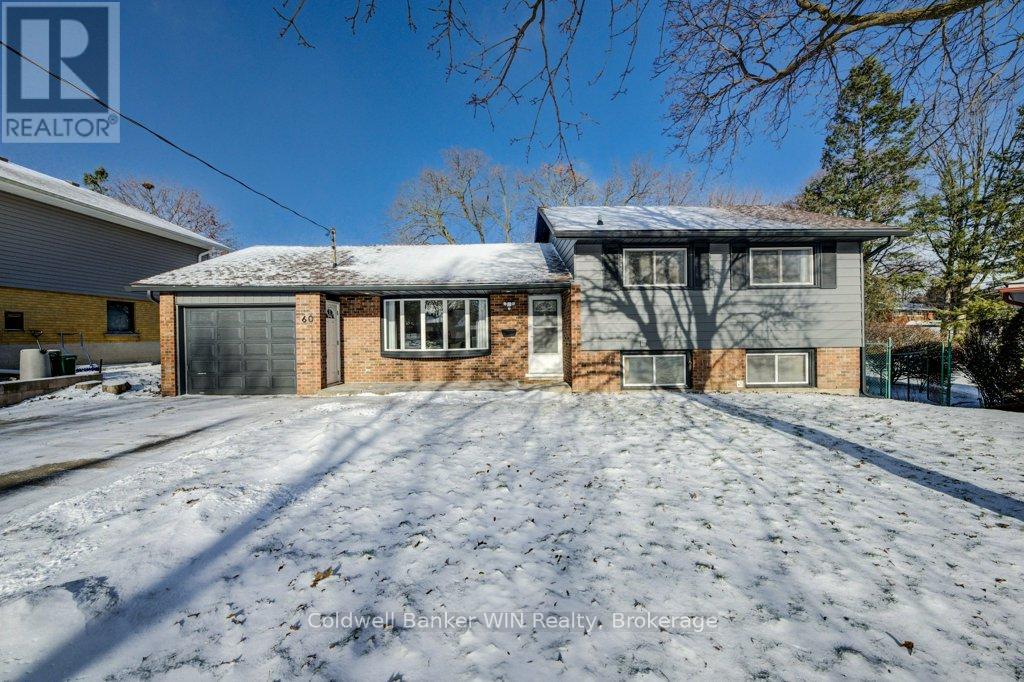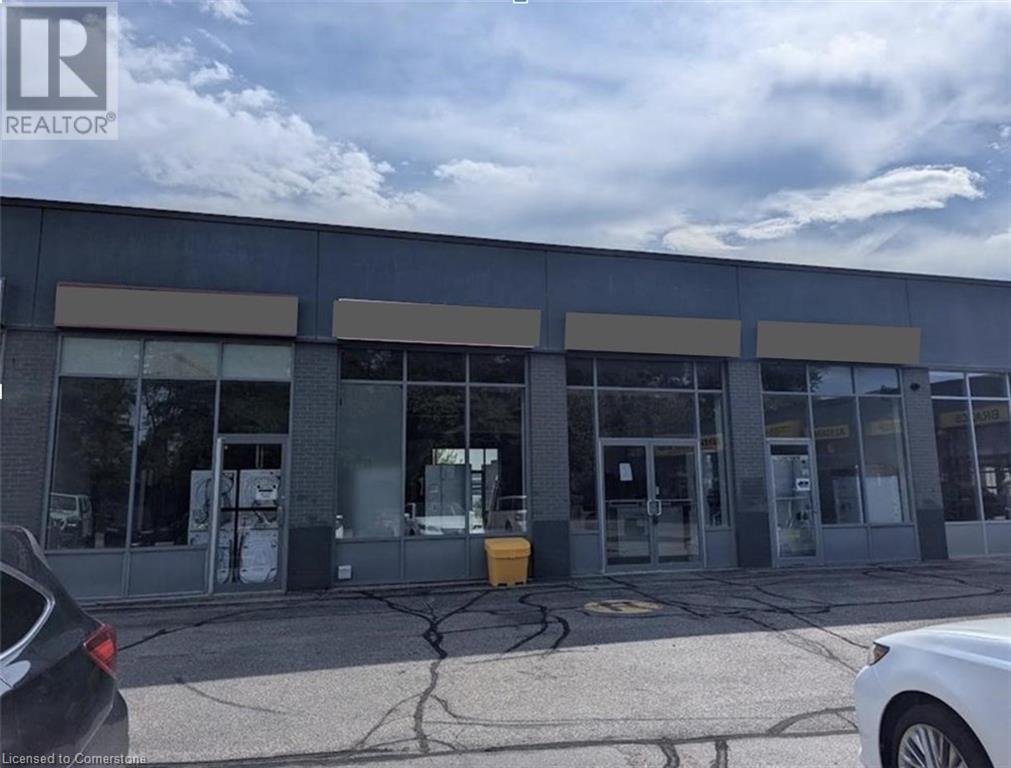3 - 202 Green Street
Cobourg, Ontario
Beautifully appointed two-bedroom apartment, perfectly located just steps from the picturesque shores of Lake Ontario. Nestled in the heart of Cobourg, this recently renovated building combines historical charm with modern finishes, including soaring 10-foot ceilings and oversized windows that fill the space with natural light. The kitchen features sleek modern appliances, ample counter space, and stylish cabinetry, making it a functional and inviting space for cooking and entertaining. The sunny living room is enhanced by contemporary lighting, creating a warm and welcoming atmosphere. This apartment also includes two well-appointed bedrooms, a full bathroom, and the convenience of in-suite laundry. Step outside to experience the vibrant downtown Cobourg lifestyle, with its array of shops, cozy cafes, restaurants, and markets. Outdoor enthusiasts will love the proximity to Lake Ontario and nearby parks, offering activities like walking, cycling, and picnicking, as well as community events in Victoria Park. This apartment is the perfect blend of convenience, charm, and recreation. (id:58576)
RE/MAX Hallmark First Group Realty Ltd.
172.5 Sheridan Street Unit# 2
Brantford, Ontario
Discover this newly renovated 1-bedroom plus den apartment, ideally located in the heart of Brantford. Step into a pristine, meticulously maintained space featuring elegant quartz countertops, brand-new appliances, and a premium gas stove. The spacious den offers endless possibilities, whether for work or relaxation. Just minutes away from parks, schools, bus stops, and more, this apartment is an ideal choice for young professionals and students. Available January 1st 2025. Contact us today to arrange your exclusive viewing! Rental application, credit report (Equifax) letter of employment, and recent pay stubs are required. (id:58576)
Royal LePage Macro Realty
7848 Castlederg Side Road
Caledon, Ontario
Welcome To A Mechanic's Dream Home! Charming Winding Driveway Leads To A Private 4 Bdrm Side Split Home With A 1600 Sqft Commercial Workshop Plus Office. Zoned A1-452 For Motor Vehicle Repair Facility. Approved Workshop Features An Office Waiting Area, Hydraulic Car Lift, 2 Oversized Bay Doors & Heated And Insulated. Perfect For Car, Truck Or Motorcycle Repair Shop. Well Maintained Home Features Open Concept Layout, Multiple Walkouts, Gourmet Kitchen W/ Stainless Steel Appliances, Above Ground Pool On Mulit-Tiered Deck That Spans Entire Back Of Home. Ample Parking Space. Close To Amenities, Minutes From Bolton And Brampton (id:58576)
Homelife Silvercity Realty Inc.
24 Broddy Avenue Unit# Upper
Brantford, Ontario
Experience luxury living in this brand-new, upper-level rental that's never been lived in before. With four spacious bedrooms, four beautifully designed bathrooms, and an open-concept layout, this home is perfect for modern living. It features high-end finishes and top-quality appliances, with no detail overlooked in the upgrades. Tenants are responsible for 70% of utilities. If you're looking for a sleek, contemporary space to call home, this one is a must-see! (id:58576)
Revel Realty Inc
1960 West River Road
Cambridge, Ontario
Home To 1960 West River Road. This Charming Turn-Key Home Is An Entertainers Delight & Is Situated On A Picturesque 2.69 Acre Lot Backing Onto Greenbelt. Enjoy A Chef Kitchen W New High End S/S Appliances & Pot Filler, Quartz Counters & More! Cozy Up In The Gorgeous Sunroom Off the Dining Area Overlooking Your Very Own Backyard Oasis. Separate Entrance to Finished Basement W/ Additional Lrg Bedroom & Bathroom. This Home Ft. Too Many Upgrades To List Incl. Septic, Well, Windows, Kitchen, Brand New Hardie Board Siding & Professional Drawings For Proposed 2 Br Coach House Over Existing 3-Car Detached Garage Ready for Permit Application! Great For Income Potential, In-Law Suite, & More. Endless Opportunity Awaits! Close to Amenities, Hospital, 400-Series. Tons Of Income Potential. Coach House Proposal Is Stamped by Licensed Engineer. Additional Attached 1-Car Insulated Garage. Freshly Painted Interior W/ Cement Fiber Board Siding Exterior. (id:58576)
RE/MAX Experts
60 Gilmour Crescent
Kitchener, Ontario
60 Gilmour Cres is the perfect family home in the perfect location in the Forest Hill neighbourhood of Kitchener. Situated in a peaceful cul-de-sac close to Forest Hill Public School, this is an ideal spot for a growing family. As you drive up to the home you will see the peaceful backdrop of the neighbourhood with a central grassed area for neighbourhood kids to meet and play. The large paved driveway has room to fit cars for family and friends when entertaining. Walk up to the front door with large front patio and get ready to be blown away by the extensive renovations throughout. The main floor features a bright living room with bay window, a dining area as well as a brand new kitchen with quartz countertops, under cabinet lighting and all new appliances. Head to the upper level and find a newly renovated 4pc family bath, the large primary bedroom as well as 2 secondary bedrooms for kids or guests. The lower level features a large family room with walkout to the newly poured concrete patio with both open and covered portions. The lower level also features a 3pc bath with in-floor heat as well as a laundry room. The basement is large and dry and the perfect spot for storage. Out back in the fully fenced rear yard you will be surprised with how much space there is due to the pie shaped lot this home sits on. Room for play center, trampoline, above ground pool and more. This is a private backyard that is made for fun, families and entertaining. BBQ year round on the covered patio and host gatherings throughout the summer. Updates include: 2024 - All Floors, Kitchen, All Lighting, Paint, Trim, Exterior Siding Paint, Eaves Troughs, Concrete Patio, Retaining Wall, Landscaping, Lower Bathroom Vanity/Toilet, Main Bathroom, Basement Waterproofing, Kitchen Appliances, Sump Pump. 2017 - Roof. 2010 - Furnace, Central Air, Water Softener. 2008 - Windows, Back Door, Garage Man Doors. **** EXTRAS **** On Demand Hot Water Tank, 100 Amp Breakers, Auto Garage Door Opener, Gas Dryer (id:58576)
Coldwell Banker Win Realty
3340 Carding Mill Trail
Oakville, Ontario
Mattamy's ""BEECH"" Freehold Town Contemporary Elevation in the Highly Sought After Preserve Community. Within the Oodenawi Elementary Public School Area. Bright and Spacious 3-Storey Rearlane Townhouse with Double Garage Parking Featuring 1783 sqft. Upgraded Kitchen Layout and Primary Ensuite. Potlights Throughout Entire House. Smarthome Lights Throughout. Renovated Powder Room. Accent Walls in Dining Room, Living Room and Primary Bedroom. Kitchen and Bathrooms all have Quartz Kitchen Height Countertops. Garage has Epoxy Floors with Tesla EV Charger. (id:58576)
Right At Home Realty
2409 - 180 George Street
Ottawa, Ontario
Welcome to this brand new unit located in heart of downtown Ottawa! Enjoy downtown lifestyle through renting this affordable and welcoming one bedroom in the newest building in Claridge Royale. Higher floor offers greater view and more quiet. functional designed unit offers everything you need, open concept living space, upgraded kitchen cabinet and maple Hardwood flooring and luxury tiles through out, quartz counter top, stainless steel appliances and in unit laundry. The building includes 24 hours concierge, indoor swimming pool, gym and more. Rent includes Heat and Water, tenant responsible for Hydro Only. Walking distance to everything you need, don't miss out ! (id:58576)
Royal LePage Team Realty
1305 Victoria Street N Unit# 5
Kitchener, Ontario
CLEAN AND BRIGHT - 2,637 SF OF FLEXIBLE RETAIL COMMERCIAL SPACE IN HIGH TRAFFIC LOCATION ON VICTORIA ST N. CURRENT TENANTS INCLUDE: AUTOMOTIVE SERVICE, FITNESS STUDIO, CLOTHING/SPORTSWEAR, WATER SALES. ZONING ALLOWS FOR MANY USES, INCLUDING, BUT NOT LIMITED TO: DAYCARE, HEALTH CLINIC, PERSONAL SERVICES, OFFICE, PRINT SHOP, RETAIL, VETERINARIAN. SIGNAGE OPPORTUNITES AVAILABLE - OVER 41,000 VEHICLES PASS BY THIS LOCATION DAILY. (id:58576)
Royal LePage Wolle Realty
7 Deer Run
Uxbridge, Ontario
Builders private residence on 2.4 acres in a serene cul-de-sac within the sought-after FoxFire Estates, this elegant 2-storey home epitomizes luxury & sophistication. Upon entering, the grand open-riser Scarlet O'Hara staircase makes an unforgettable 1st impression, gracefully leading to the upper level. The spacious living room with expansive windows that bathe the space in natural light, while a formal dining room offers the perfect setting for hosting elegant dinner parties.The impressive great room, boasts19-ft ceilings, massive windows with picturesque views of the wooded backyard, & cozy fireplace. Solid hardwood floors flow throughout, with durable tile in the gourmet kitchen & baths. Designed for culinary enthusiasts & entertainers, the oversized kitchen offers premium features & finishes with an abundance of workspace. A laundry room, walk-in closet, another entrance & door to the 3-bay garage w/9x8ft doors. A well-situated sunroom with slate floors & cozy fireplace offers a warm & inviting atmosphere. Surrounded by large windows showcasing picturesque views of the backyard, with double doors that open to the private outdoor oasis. This backyard retreat boasts an expansive patio complete with pergola, gazebo, & barbecue area, all set against the serene backdrop of lush perennial gardens. A spacious home office a powder room complete the main floor. The upper level showcases 5 generously sized bedrooms, each with its own ensuite or semi-ensuite. The luxurious primary suite is a private retreat, featuring an expansive bedroom, walk-in closet, a spa-like 5-pc ensuite with custom double vanity, supersized glass shower, soaker tub, & separate water closet - all in its own wing of the home. The carefully planned basement offers an ideal in-law suite with private access from the garage, includes bed, bath, living & kitchen area. Additionally, it includes a full gym, ample storage, cold cellar, & utility room. This estate is the pinnacle of refined living offering. (id:58576)
Coldwell Banker - R.m.r. Real Estate
353-355 Wilmont Avenue
Ottawa, Ontario
Don't miss this opportunity to build a 6-unit in the heart of Westboro, a short walk to LRT and Richmond Rd shops and restaurants. Shovel ready! Just pick up the permit and you're ready to go. Development fees to be paid by buyer. Plans are for 2 Storey back-to-back semis. Each semi has three 2-bedroom units for a total of 6 units. (id:58576)
Royal LePage Performance Realty
Pt Lt A Con 5 Sidney Street
Quinte West, Ontario
Vacant Land For Sale. Approximately 0.44 Acres Located In A Quiet And Mature Neighbourhood in Quinte West. Located Close To Trent River About A 15 Min Drive To The 401. Lots To Keep You And Your Family Busy During Summer Or Winter Months. Many Waterways For Boating, Hills For Skiing And Parks For Play. Sold As Is Where Is. **** EXTRAS **** No Municipal Address, However Located On Mill St Just Outside Of Frankford. Approx. 6th Property From The Free Methodist Church (Same Side) No Homes Behind The Lot (id:58576)
Land/max Realty Inc.












