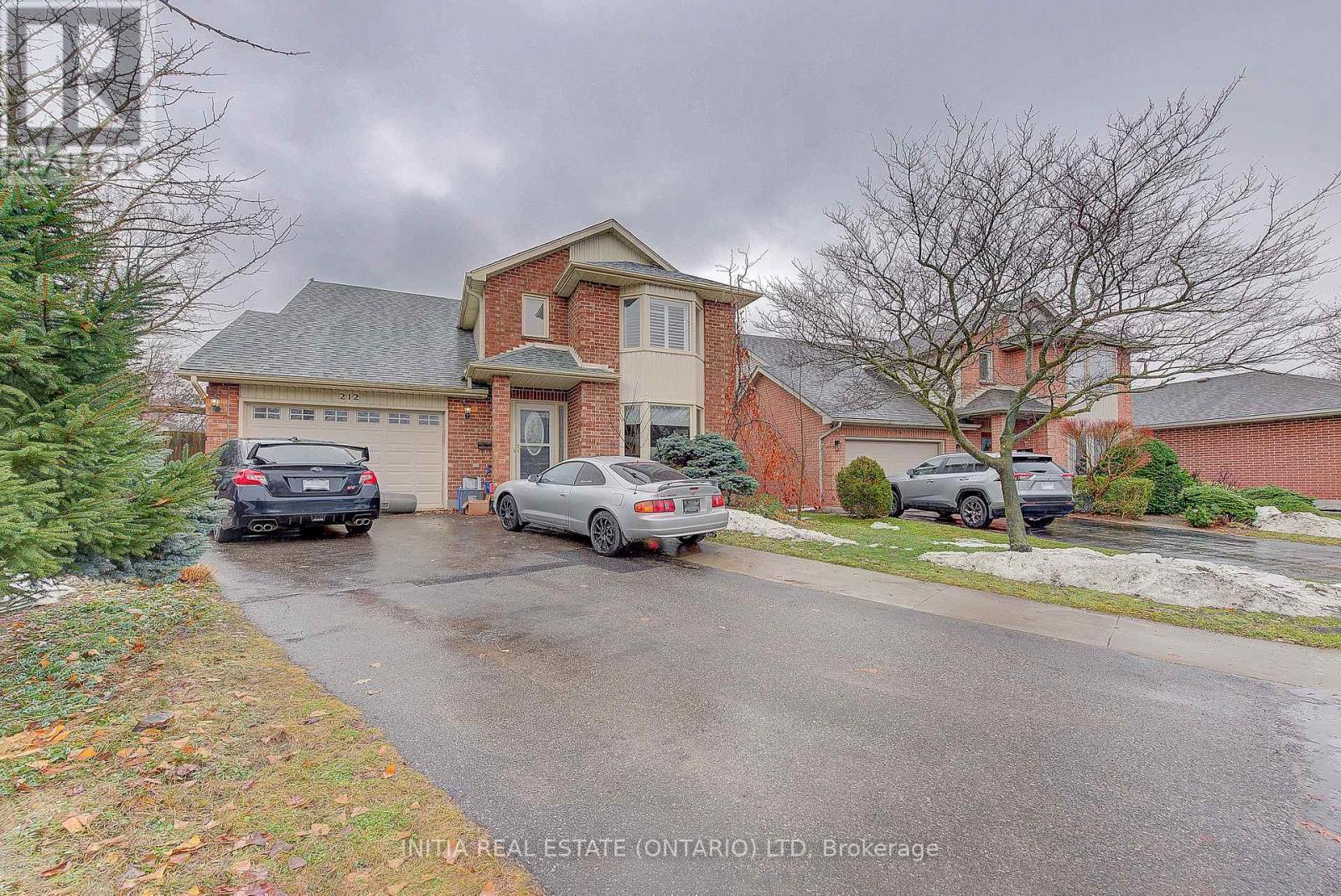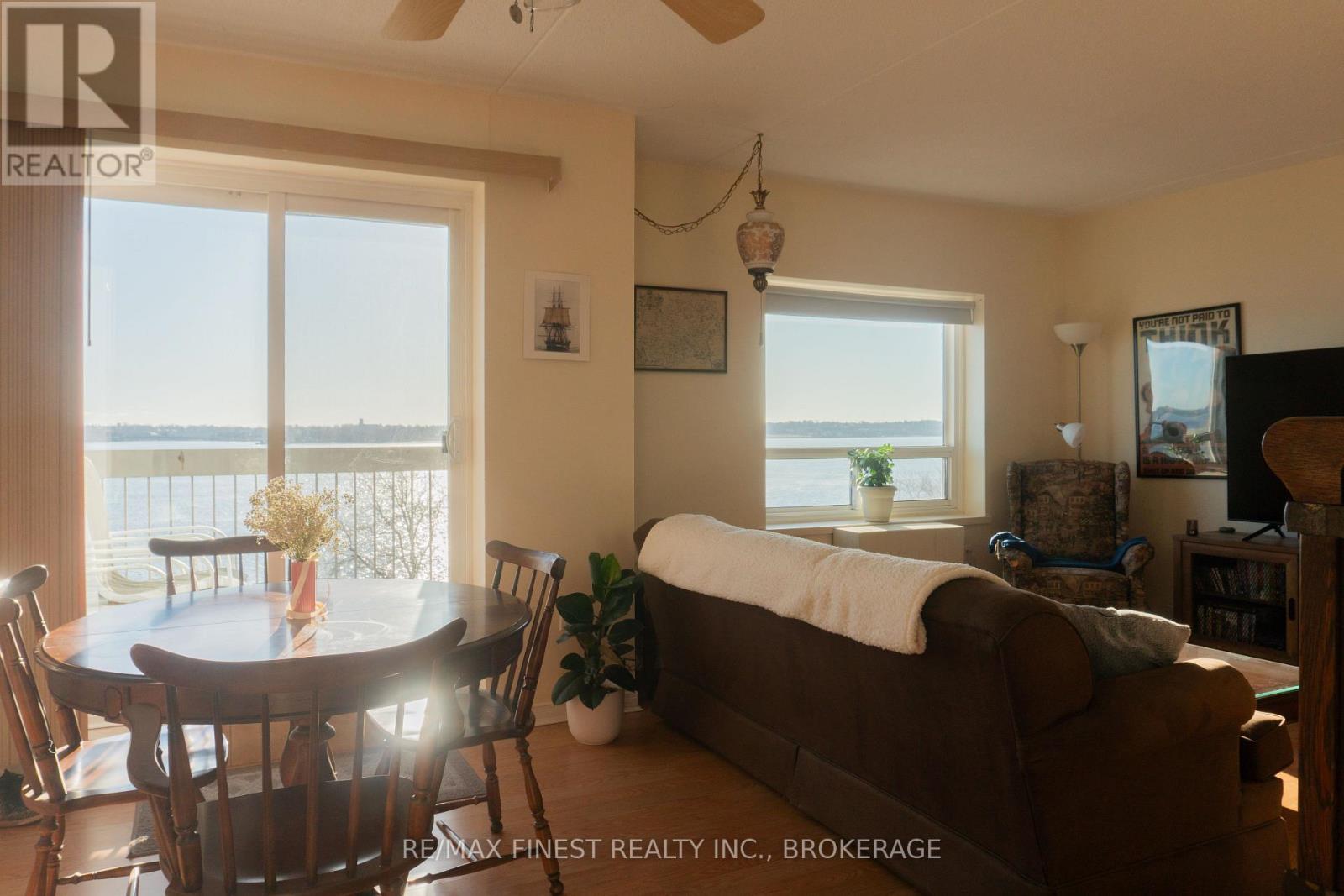883 Clearcrest Crescent
Ottawa, Ontario
Beautifully Updated 4 + 1 bedroom home on HUGE premium, corner (157 ft deep) lot in the Fallingbrook/Orleans area. This luxury home has large principal rooms, livingrm/diningrm/familyrm & features crown moulding and cherry hardwood flrs throughout the main level and 2nd level hallway. A Gorgeous renovated eat-in kitchen with rich cabinetry, granite counter tops, stainless steel appliances(with gas stove), opens to the family room which features a wood burning fireplace. A large main floor office & updated powder rm complete the main level. Solid hardwood staircase with upgraded spindles leads to the second level which has 4 spacious bedrooms, the master bedrm features vaulted ceilings, walk in closet and 4 pc bathrm that has double sinks and granite counter tops. The fully finished basement has a large rec room and a THIRD full bathrm. The backyard is HUGE and very private & enjoys a large deck and large storage shed. Other updates include, Windows(18), Roof (16), Furnace & AC (21)., Flooring: Hardwood, Flooring: Ceramic, Flooring: Carpet Wall To Wall - Please provide 48 hour notice for all showings, as the sellers work from home. Showings are preferred after 4:00 PM. (id:58576)
First Choice Realty Ontario Ltd.
1705 - 195 Besserer Street
Ottawa, Ontario
Unobstructed view of the University of Ottawa and South Sandy Hill from the 17th floor of the highly sought-after Claridge Plaza. This bright and welcoming unit features a functional 625 sq. ft. layout, including a spacious interior living space and a private balcony. The south-facing windows flood the unit with abundant natural light, enhancing its inviting atmosphere.The open-concept kitchen is equipped with stainless steel appliances, while the bedroom offers direct access to the balcony. The well-managed building boasts exceptional amenities, including 24-hour concierge service, indoor swimming pool, gym, sauna, party room, meeting/study room, outdoor patio with BBQ equipment, and more.The reasonable condo fee covers heating, cooling, water, building insurance, and management, making it ideal for both personal use and investment. One locker is included for added convenience, parking can be easily rented from other owner for about $200/m. The Status Certificate is on file and available upon request. Please note: All furniture shown in the listing photos has been removed and the unit is MOVE-IN ready! (id:58576)
Royal LePage Team Realty
C - 479 Moodie Drive
Ottawa, Ontario
*OPEN HOUSE SUNDAY JANUARY 12TH, 2PM,-4PM* Located in the Desirable Neighbourhood of Bells Corners! This Home Features 3 Bed, 2 Bath w/Ceramic Tile Floors & New Modern Laminate on the 2nd Level. Home has been FRESHLY PAINTED! Spacious Front Foyer & Open Concept Living & Dining Room. Patio Doors Lead to your Fully Fenced Backyard. Kitchen Features New Flooring(24), Updated Countertops & Cupboards & New Range Hood & Dishwasher(2024). NATURAL GAS HEATING. 2nd Level has New Laminate Floors(24), 3 Generous Size Bedrooms & 4 Piece Main Bath. Lower Level is Partially Finished w/2 a Piece Bath, Laundry Room, Rec Room, and Den. Gas Furnace Approx. 2017, Windows & Doors 2018. Central A/C Included. Condo Repaired Roof 2021. Water Included in Condo Fees. Parking Space #3 is right out Front. Prime Location, Walking Distance to All Amenities, Parks, Schools, Public Transportation. Easy Access to HWY and DND. (id:58576)
RE/MAX Affiliates Realty Ltd.
951 Rotary Way
Ottawa, Ontario
Easy and comforting lifestyle with this bungalow + loft in Findlay Creek! Double car-wide driveway + covered front porch and front garden setting the tone. Front door framed with 2 solider windows and an upper transom. Tiled entrance walking + beautiful sight lines of the open concept main floor. Secondary bedroom at the front of the home w/ large window and cathedral ceilings. Access to 4pce bathroom w/ tub/shower, tile & medicine cabinet. Hardwood floor. Formal dining room w/ side window. Open and bright eat-in kitchen and great room. Granite counter tops, SS appliances, floor-to-ceiling cabinets, window looking out the double sink. Great room w/ half cathedral ceiling + gas fireplace. Easy access to rear yard w/ double glass sliding door. Mudroom w/ laundry + access to double car garage. Primary bedroom w/ cosy carpet, big window, they/their closets, 3pce ensuite w/ extended glass shower. This home offers a spacious versatile loft thats its own retreat. 4pce bathroom w/ built-in linen + bedroom. Low maintenance fully fenced yard w/ wood deck & gazebo, semi-inground heated & salt water pool. Great space to unwind or entertain! (id:58576)
RE/MAX Affiliates Realty Ltd.
204 - 1180 Commissioners Road W
London, Ontario
Welcome to #204, 1180 Commissioners Rd W. This immaculate 2 bedroom, 2 bathroom condo shows pride of ownership! This luxury condo features large, bright rooms, ensuite 3 piece bath, and main bathroom is a 4 piece. Living room is large with a bay window, open to dining room, sliding glass door to outdoor patio that runs the length of the unit. Master bedroom is oversized and also has patio doors opening onto the balcony. Just picture yourself enjoying your morning coffee on this balcony that faces East and has a view of Springbank Park. This unit also has 1 underground owned parking spot, indoor pool, sauna, and outdoor putting green. This sought after building is located in Byron, walking distance to shopping and restaurants. LOCATION, LOCATION !! Be sure to check out this amazing condo, you will not be disappointed. Approx square footage is 1300 sq ft. **** EXTRAS **** Mirror in the dining room, wooden shelf in the hall storage and the rubbermaid storage container on the balcony. (id:58576)
Century 21 First Canadian Corp
212 Killarney Grove
London, Ontario
Immaculate 4 bedroom, 4 bathroom, 2 storey home located on a quiet cul-de-sac. This move-in ready Killarney Grove home shows pride of ownership from the welcoming front foyer and beyond. The home has had an extensively long list of upgrades and improvements over the recent years. The main level boasts two living/sitting rooms, dining room, along with an open concept eat-in kitchen leading to a lovely backyard deck overlooking an impressive above ground swimming pool complete with a hot tub, complimented with a vine covered pergola. Four bedrooms in the upper level with a 4pc ensuite off the master and walk-in closet. The lower level offers a rec room, workout area and yet another full bathroom. (id:58576)
Initia Real Estate (Ontario) Ltd
607 - 235 Water Street W
Prescott, Ontario
This exceptional top-floor 2-bedroom condo offers sweeping, unobstructed views of the majestic St. Lawrence River from every room. Located on the top floor of the building, it provides the perfect balance of tranquility and convenience. The interior layout features two well-appointed bedrooms with large windows that fill the space with natural light, offering a serene retreat to relax and unwind. The 3-piece bathroom is bright and functional, featuring quality finishes. Enjoy the beauty of the river right from your private living space, or take in the stunning sunsets from the comfort of your balcony. Whether you're hosting friends, savoring a quiet moment, or simply watching the river's ever-changing scenery, this condo brings natures beauty right to your door step. Key Features include 2 Bedrooms with river views, 1 full bathroom, top floor unit, Panoramic views of the St. Lawrence River, Bright, open living areas, deal location for enjoying peace and privacy, Close to local amenities. This is the perfect opportunity for first time homebuyers to enter the market with a unique purchase as close to waterfront as one can be. Don't miss out schedule your showing today! **** EXTRAS **** Please see document section for deposit information. Schedule B to be included with all offers. (id:58576)
RE/MAX Finest Realty Inc.
705 - 1255 Commissioners Road W
London, Ontario
Prime location in the centre of Byron Village backing on to Springbank Park. This is a very rare 2 storey condo with breathtaking views of Springbank Park. This large unit is on the top floor and 2 storeys with 2 balconies. The second floor has 2 good size bedrooms, balcony, 4 piece bathroom and in unit laundry room with storage. Main floor has large living room, foyer, galley kitchen and a dining area with patio door to another balcony. There is a covered assigned parking spot but a vehicle is not needed in this location. You can walk to grocery store, 2 banks, 2 drug stores, LCBO, multiple eateries, coffee shops and direct access to walking trails, Springbank Park and Thames River. Condo fee includes heat (gas hot water radiant heat) and water. (id:58576)
Royal LePage Triland Realty
944 Thistledown Way
London, Ontario
First floor renovation (completed in 2020) brings this family home into the present. Updated vinyl plank flooring throughout the main floor. Sunny bright kitchen with a west view allowing lots of light. Large island with breakfast bar, white cupboards and quartz counter in the updated kitchen. Patio door off the eating area in the kitchen to deck. Main floor freshly painted November 2024. Primary bedroom features his and her closets. Laminate flooring throughout second floor. Updated 4 piece bathroom. Finished basement with 3 piece bathroom, family room. Appliances have been updated, including washer, dryer, refrigerator, stove, dishwasher. Updated furnace 2019, hot water tank rental 2019, air conditioning 2013, roof 2010. (id:58576)
Royal LePage Triland Realty
5 Miller Street
St. Thomas, Ontario
Welcome to 5 Miller St., St. Thomas. This 3 bedroom, 1 bathroom home with detached garage has been completely renovated in 2020 including new Kitchen cabinets with beautiful real tiled backsplash. All new (2020) black stainless appliances with an eat at kitchen island. Patio doors to large covered deck, the perfect rainy day hangout or a place to relax your day away in the hot-tub or enjoy an evening around the fire pit with friends. Just steps away thru the fully fenced yard to the Jaycees Public pool. Raised gardens and a tool shed complete the backyard. New High Efficiency Furnace 2021 and Central Air 2021, Roof 2020. Walking distance to shopping and restaurants. Pack your bags, this one is for you!Come and see for yourself. (id:58576)
Synergy Realty Ltd
40 - 2100 Denview Avenue W
London, Ontario
Welcome to 2100 Denview Ave.,Unit 40, in prestigious North London, located in Foxfield Chase. This end unit condo has front courtyard area adjacent to a beautiful treed green space, great spot to enjoy your morning coffee! This home is in pristine condition, two bedrooms, den, and three full bathrooms. This condo is an end unit, boasting lots of natural light, and is located in a quiet location of the complex. Private covered back deck to enjoy barbequing and relaxing. Private driveway, double car garage with battery backed up garage door opener. Location is close to schools, shopping and many restaurants. Book your showing today to view this move in ready unit!!! **** EXTRAS **** Broil King Gas BBW, Microwave. 24' TV in kitchen, and a chest freezer and workbench (id:58576)
Century 21 First Canadian Corp
3 - 19 Baker Street
Kingston, Ontario
Welcome to 19 Baker St, Kingston, Ontario a roomy 2-bedroom, 1-bath lower-level unit designed for comfortable living. The home includes a well-equipped kitchen with a dishwasher, shared in-building laundry, and the convenience of one outdoor parking space. Each bedroom is bright and welcoming, creating a cozy and inviting atmosphere. Situated in a friendly neighborhood with easy access to local amenities, this unit offers a balance of comfort and practicality. Utilities are extra. (id:58576)
RE/MAX Rise Executives












