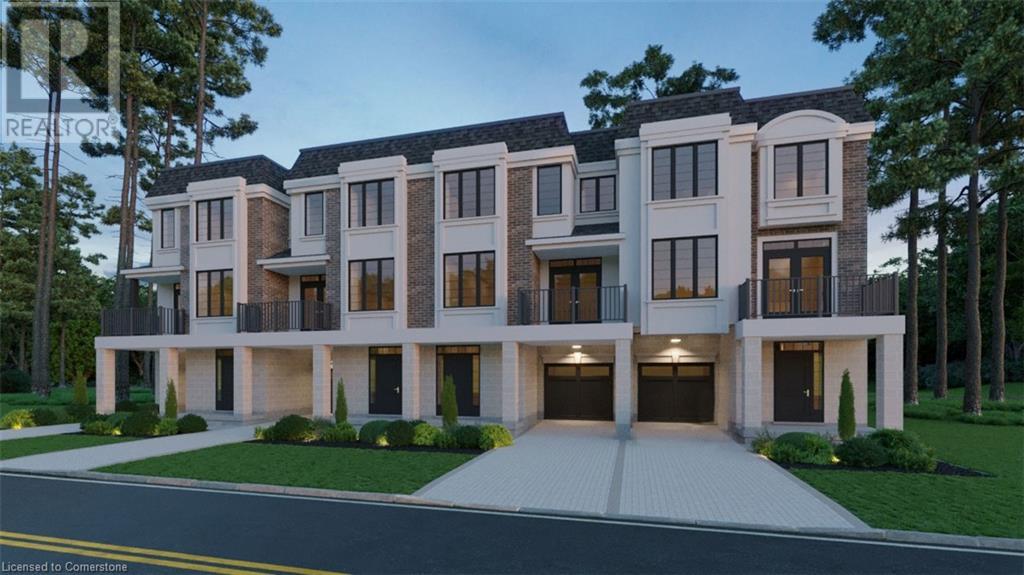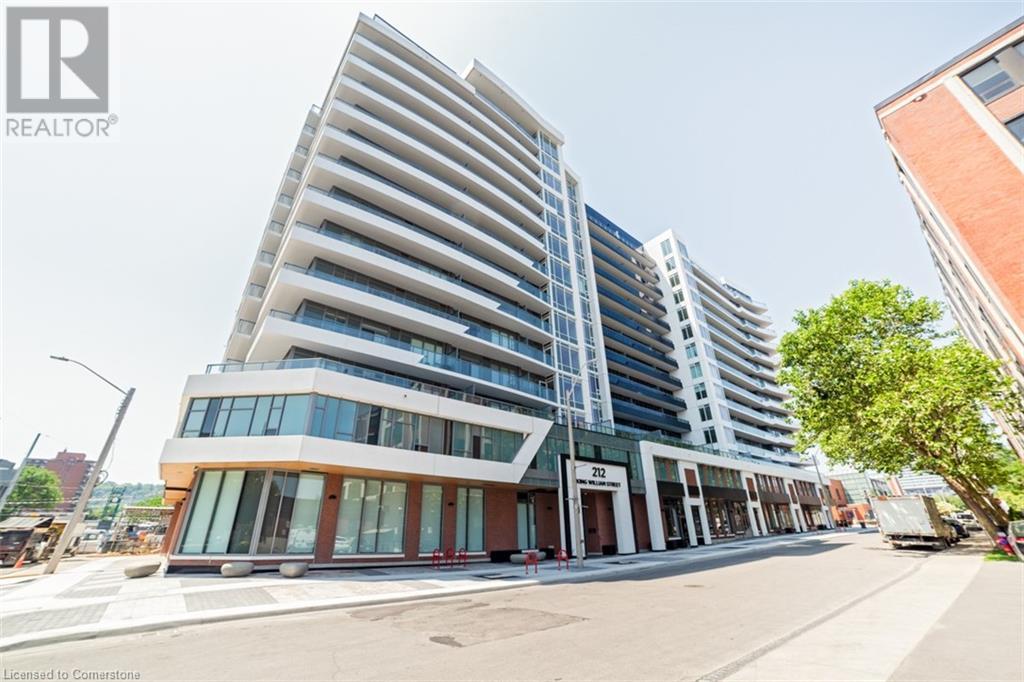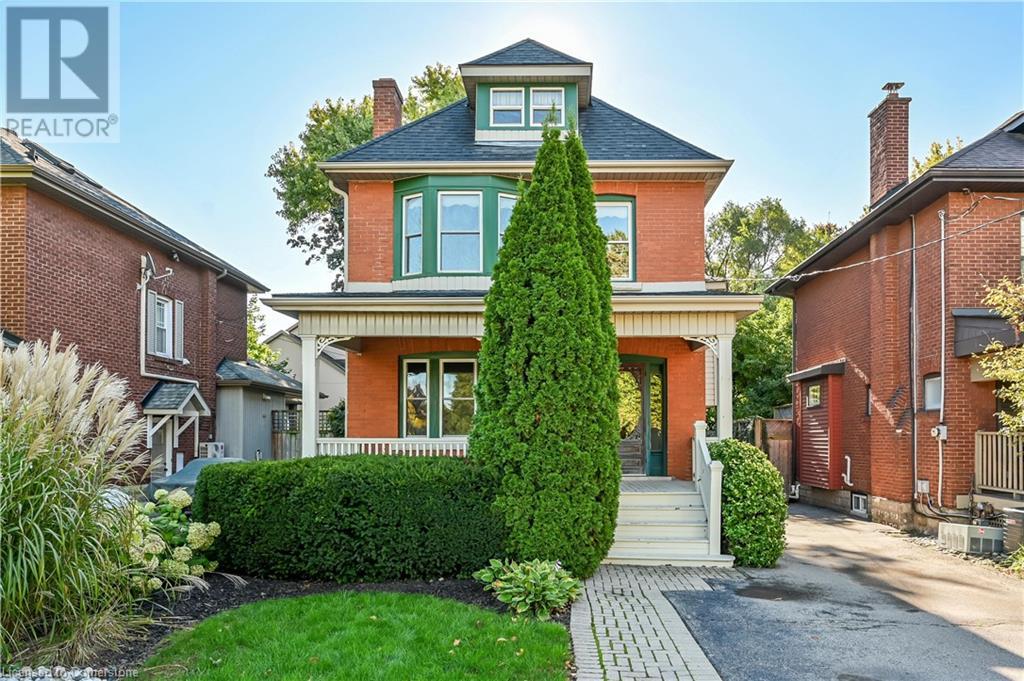143 Elgin Street N Unit# Lot 75
Cambridge, Ontario
Welcome to the Marion unit, where modern design meets a lifestyle of comfort and convenience. Built by the reputable Carey Homes, this brand-new, back-to-back townhouse is thoughtfully crafted for those seeking quality finishes and functional spaces. Located at 143 Elgin St N, Cambridge, this stunning property offers proximity to local amenities, schools, and vibrant community spots, making it an ideal choice for busy professionals and growing families alike. Upon entering, you’ll find a cozy main-level den, perfect for a home office or flex space. Upstairs, the second floor opens up to an inviting, open-concept layout that seamlessly integrates the kitchen, dining, and living areas—a perfect setting for entertaining or family gatherings. The sleek kitchen boasts a kitchen island breakfast bar, a double-basin sink, stove with a built-in microwave, quartz countertops and stylish cabinetry. A two-piece bathroom and a stacked laundry closet add convenience to this level. The third floor houses three spacious bedrooms, including a serene primary suite with a walk-in closet and a chic three-piece ensuite bathroom. A separate 4-piece family bathroom adds extra convenience for family or guests. Every corner exudes contemporary style with high-quality standard finishes, optional customizations with your choice from Builders package, and 6 appliances, making this home suit your vision. Discover the perfect blend of urban lifestyle and suburban charm at Vineyards Community. Whether you’re exploring nearby parks, shops, or dining options, you’ll love the vibrant charm of Cambridge just outside your door. (id:58576)
RE/MAX Twin City Realty Inc.
212 King William Street Unit# 1111
Hamilton, Ontario
Throw away the lawnmower and snow-shovels. Condo living at its best. Absolutely stunning luxury Kiwi Condo perfectly situated in the heart of Downtown Hamilton. The building itself features a fully equipped gym, yoga room, concierge, rooftop patio with BBQ's, massive party room with a fireplace and a full kitchen, dog wash, mail room, and controlled entry. The unit offers 1 bedroom, 1 bathroom and in suite laundry with stacking washer/dryer. Open Concept kitchen and living room. modern kitchen with stainless steel appliances and a living room with sliding doors leading to a balcony. Easy access to public transit and many amenities! Tenant is responsible for hydro. Heat, water & wifi are included. Parking available at Municipal Car Park 5, 8 & 81. 2-3 minute walk for each. 95$/month (id:58576)
RE/MAX Escarpment Golfi Realty Inc.
143 Elgin Street N Unit# Lot 76
Cambridge, Ontario
Welcome to the Marion Reverse unit, where modern design meets a lifestyle of comfort and convenience. Built by the reputable Carey Homes, this brand-new, back-to-back townhouse is thoughtfully crafted for those seeking quality finishes and functional spaces. Located at 143 Elgin St N, Cambridge, this stunning property offers proximity to local amenities, schools, and vibrant community spots, making it an ideal choice for busy professionals and growing families alike. Upon entering, you’ll find a cozy main-level den, perfect for a home office or flex space. Upstairs, the second floor opens up to an inviting, open-concept layout that seamlessly integrates the kitchen, dining, and living areas—a perfect setting for entertaining or family gatherings. The sleek kitchen boasts a kitchen island breakfast bar, a double-basin sink, stove with a built-in microwave, quartz countertops and stylish cabinetry. A two-piece bathroom and a stacked laundry closet add convenience to this level. The third floor houses three spacious bedrooms, including a serene primary suite with a walk-in closet and a chic three-piece ensuite bathroom. A separate 4-piece family bathroom adds extra convenience for family or guests. Every corner exudes contemporary style with high-quality standard finishes, optional customizations with your choice from Builders Package, and 6 appliances, making this home suit your vision. Discover the perfect blend of urban lifestyle and suburban charm at Vineyards Community. Whether you’re exploring nearby parks, shops, or dining options, you’ll love the vibrant charm of Cambridge just outside your door. (id:58576)
RE/MAX Twin City Realty Inc.
140 Concord Crescent
London, Ontario
Welcome to 140 Concord Crescent! Situated on a quiet tree lined crescent. This spacious approximately 2,300 sq.ft split level home with inground pool is the ideal family home. From the inviting entrance to the open concept living/dining room to the brand new kitchen in 2022 with island. 4 spacious bedrooms, 2 four piece baths, family room with new flooring in 2020, with 2 bonus rooms, laundry and storage. Basement walkout with separate entrance. Future income potential. Private fenced backyard with inground pool (liner replace 6 years ago, new pump 3 years) and patio thats ideal for entertaining. Rebuilt workshop 16 x 8 with loft and hydro, additional shed 7 x 7 in 2020. Conveniently located near schools, bus, shopping, Western University and Hospital. Todays Buyers Best Buy! (id:58576)
London Living Real Estate Ltd.
2114 Caroline Street
Burlington, Ontario
Large 2 1/2 storey, all brick, 5 bedroom home. 9' ceilings on the main level and a high basement for the age and style of the house. The proximity to the downtown amenities and waterfront make it an ideal location. (id:58576)
Apex Results Realty Inc.
11 Albina Street
Welland, Ontario
Walk-to-town location! This nicely renovated home has been updated from top to bottom. From the brand new roof shingles and sheathing repairs, to the basement being waterproofed, this home is ready for anyone who wants a solid home and open concept space, with two updated bathrooms and three good size bedrooms. The large, bright kitchen will quickly become the heart of the home, and low maintenance yard and private driveway parking are nice features. As an added bonus the property taxes are low, and the utility bills are quite reasonable. Close to groceries, post office, stores and local attractions all on a newly paved street. Come and see all that 11 Albina Street offers today! (id:58576)
RE/MAX Escarpment Realty Inc.
1320 Kankiv Street
Oakville, Ontario
BRAND NEW LUXURY TOWNHOME IN A PRIME LOCATION! Discover the perfect blend of luxury and comfort in this stunning 4-bedroom, 4-bathroom townhouse, nestled in a highly desirable new subdivision. Located near a **state-of-the-art hospital**, the picturesque **Lion Valley Park**, and top-tier schools, this home offers an unparalleled lifestyle for families and professionals alike. *Key Features* - Elegant Finishes: Luxury vinyl flooring, quartz countertops, smooth 9FT ceilings, and a striking red oak staircase. - Modern Comforts: Napoleon electric fireplace, walk-out balconies from the great room and third bedroom. - Primary Suite: Includes his-and-hers closets and an opulent ensuite featuring a double-sink vanity and frameless glass shower. - Convenience: Upper-level laundry, a ground-floor bedroom with a private ensuite and garage entrance, and a walk-up basement for added flexibility. Located within walking distance to shopping areas and close to major highways, this home provides easy access to everything you need. Enjoy the natural beauty of **Lion Valley Park right at your doorstep**, offering a scenic escape for outdoor enthusiasts. This brand-new townhome is a rare leasing opportunity in one of Ontario's most vibrant and convenient neighborhoods. Don't miss your chance to make it your home**schedule your viewing today!** **** EXTRAS **** Stainless Steel Appliances (Fridge, Stove, Dishwasher), Washer & Dryer, Ring Doorbell, Garage Door Opener, CAC, Electric Fireplace, Smart Thermostat on each level, Etc. (id:58576)
Ipro Realty Ltd.
584 Linden Drive
Cambridge, Ontario
Beautiful Freehold Townhouse 3-Story Layout W/Over 1500 Sq ft Of Living Space. Separate Family And Living Room With 4 Bedrooms 2 Full Washrooms and one powder room, Big Balcony W/O Through Living Room. Amazing Location, Minutes To Hwy 401, Near Schools And All amenities. **** EXTRAS **** S/S Fridge, Stove, Dishwasher, Samsung Front Load Washer Dryer, Ac , All Light Fixtures ,And Window Covering. Partial Furnished (id:58576)
Search Realty
1509 - 741 King Street W
Kitchener, Ontario
Welcome to 741 King St Unit 1509! This rare and spacious bachelor/studio condo is a fantastic opportunity to own in one of Kitchener's most desirable neighborhoods. It features beautiful finishes, a modern kitchen with integrated appliances, and a bright layout. You'll enjoy the convenience of in-unit laundry and extra storage, plus a locker for even more space. The large balcony offers stunning city views, and the bathroom boasts heated porcelain tile flooring. Located close to amenities, shopping, and transit, this unit is a must-see! **** EXTRAS **** Property tax not assessed yet. (id:58576)
RE/MAX Gold Realty Inc.
94 Stauffer Road E
Brantford, Ontario
Don't hesitate- act now and move in immediately! Our price surpasses that of the current builder. This standing BRAND NEW All-Brick DETACHED HOME spands 2904 sq ft, situated in a premium location with an unobstructed view directly across from the parks and ponds. enriching your life styles with beauty and tranquility. Featuring 5 bedrooms, 4 bathrooms, and a double-car garage, this residence provides comfort, style, and luxury. With $60,000 in upgrades, including all-brick exterior construction, a 9 ft ceiling on the main floor and upgraded aok stairs with premium posts and spindles. This home is elegant. The basement showses upgraded windows, filling the space with natural light. Nestled in the sought-after Nature Grandcommunity, in Brantford's most desirable real estate location, seize the opportunity to own the exquisit Glasswings 10 model, Elevation C. Conventialy located minutes from the GrandRiver, High 403, Downtown Brantford, hospitals, Wilfrid Laurier University Brantford Campus, YMCA, golf courses, schools, trails, pamrs, plaza and Costco. Don't miss out - make this dream home yours today! (id:58576)
Royal LePage Signature Realty
369 Thomas Slee Drive
Kitchener, Ontario
Welcome to 369 Thomas Slee in Kitcheners highly sought-after Doon South neighborhood! This spacious 3-bedroom, 4-bathroom, 2-storey home is perfect for growing families looking for both comfort and convenience. Key Features: Open Concept Main Level: The well-designed main floor features neutral decor and a functional layout, making it ideal for family living and entertaining. Spacious Kitchen: With extensive storage, a large kitchen island, and plenty of counter space, meal prep becomes a breeze. Large Principal Rooms: The living and dining areas provide ample space for everyone to unwind and relax. Upstairs Bedrooms: Two generously sized bedrooms, both with double closets, plus a primary bedroom featuring a walk-in closet. Finished Basement: Enjoy even more living space with a family room, The Vow Factor is the recreation space and living room with a 3-piece bath ideal for family fun or guests. Outdoor Space: Sliding glass doors lead to a fully fenced rear yard **** EXTRAS **** This home combines the best of both worlds a spacious, functional layout inside with a fantastic location close to everything you neet in one of Kitchener's most desirable properties. Would you like to arrange a viewing? (id:58576)
Royal LePage Flower City Realty
166 Rivertrail Avenue
Kitchener, Ontario
Located in the highly sought-after Idlewood neighborhood, offering a combination of comfort, space, and style. From the moment you approach, the home captivates with its curb appeal and charming front porch, which overlooks the tranquil Eden Oak Park just across the street. Upon entering, you are welcomed into a spacious foyer that leads to an open-concept living area designed for modern living. The standout feature of this home is its stunning kitchen and dining area, which is perfect for both casual meals and entertaining. With an abundance of cabinetry offering ample storage, sleek granite countertops, a contemporary backsplash, high-end stainless steel appliances, and a large island with seating for four, the kitchen is both functional and beautiful. The bright and airy living room is filled with natural light, enhanced by a gas fireplace, and pot lights, while a sliding door offers seamless access to the backyard, perfect for outdoor gatherings. The main floor also features a convenient powder room. Moving upstairs, the primary bedroom is a true retreat, featuring a ensuite with a double vanity, a glass shower, and a walk-in closet, offering a private sanctuary for rest and relaxation. Additionally, the upper floor includes a well-appointed 4-piece main bathroom with a skylight and convenient laundry facilities. Two additional skylights fill the upper floor with natural light, adding warmth and brightness throughout the space. The newly finished basement provides even more room to grow and offers endless possibilities for a home office, entertainment area, or additional living space. The backyard has been newly landscaped, offering a serene outdoor space to enjoy. This home is ideally situated in one of Kitchener's most desirable areas, just steps away from schools, parks, and trails, making it an unbeatable location for working professionals and students. (id:58576)
Exp Realty












