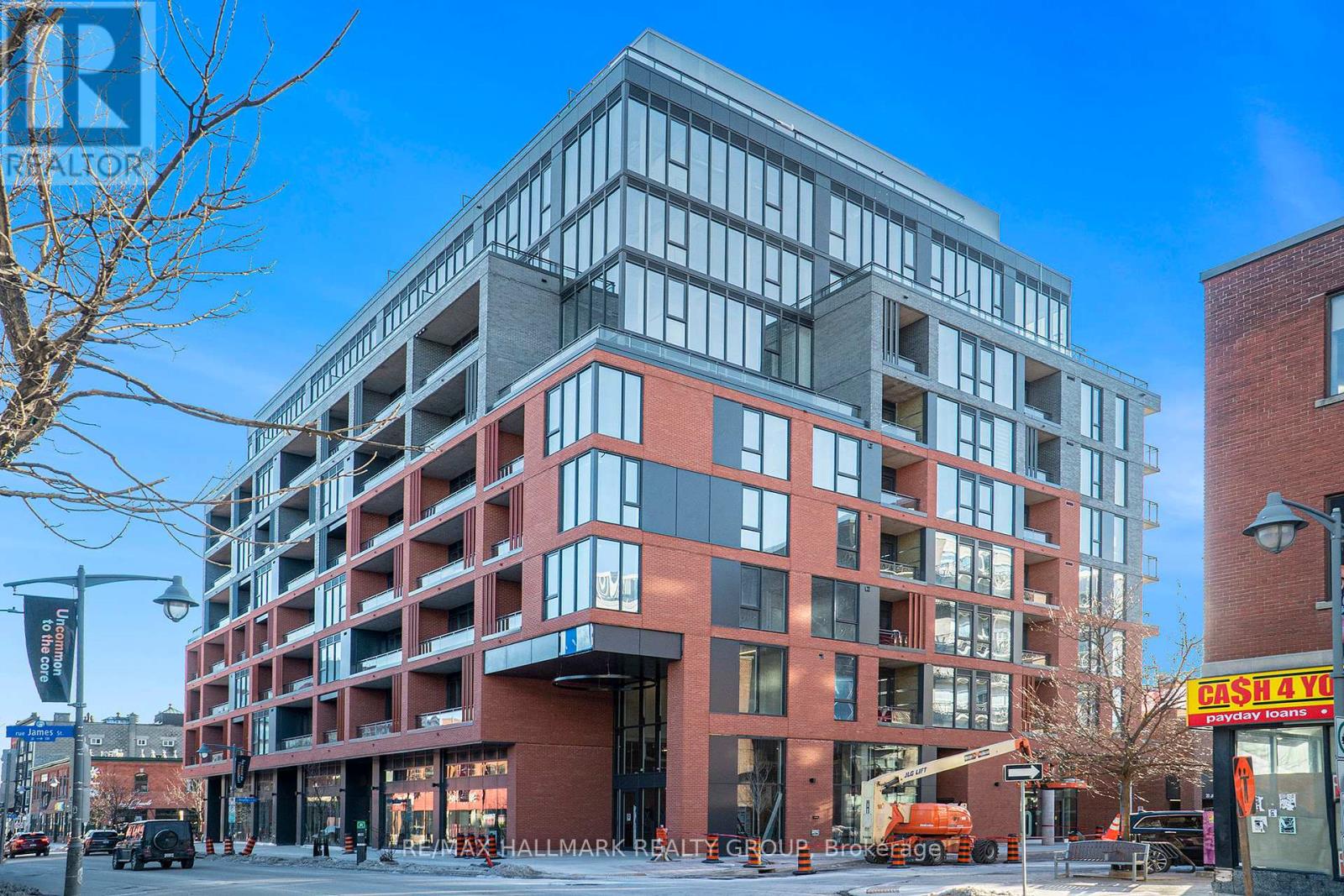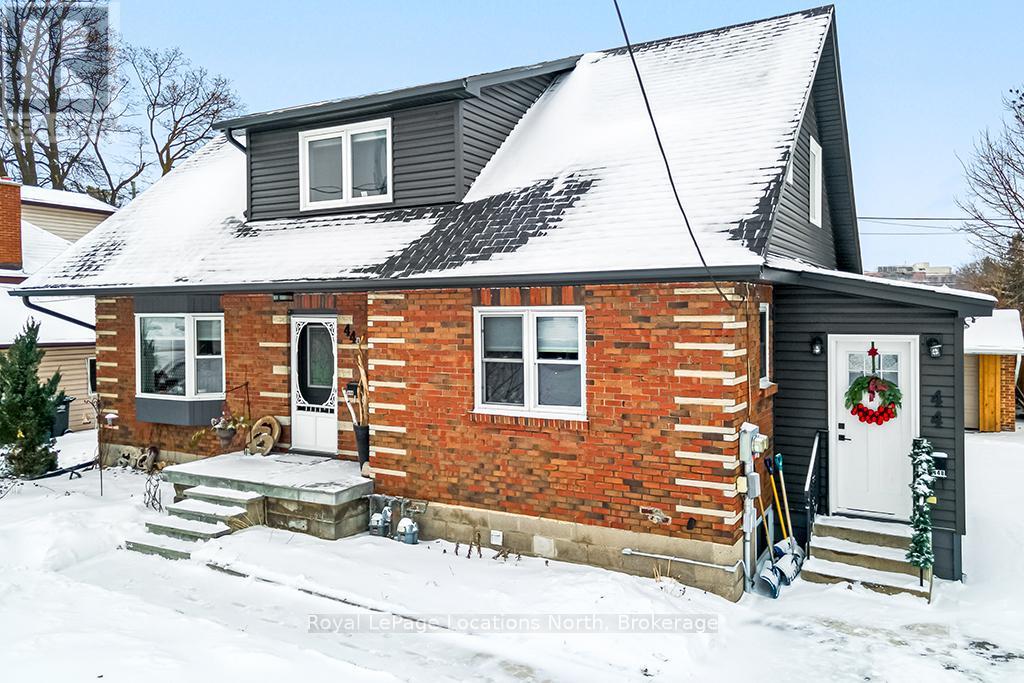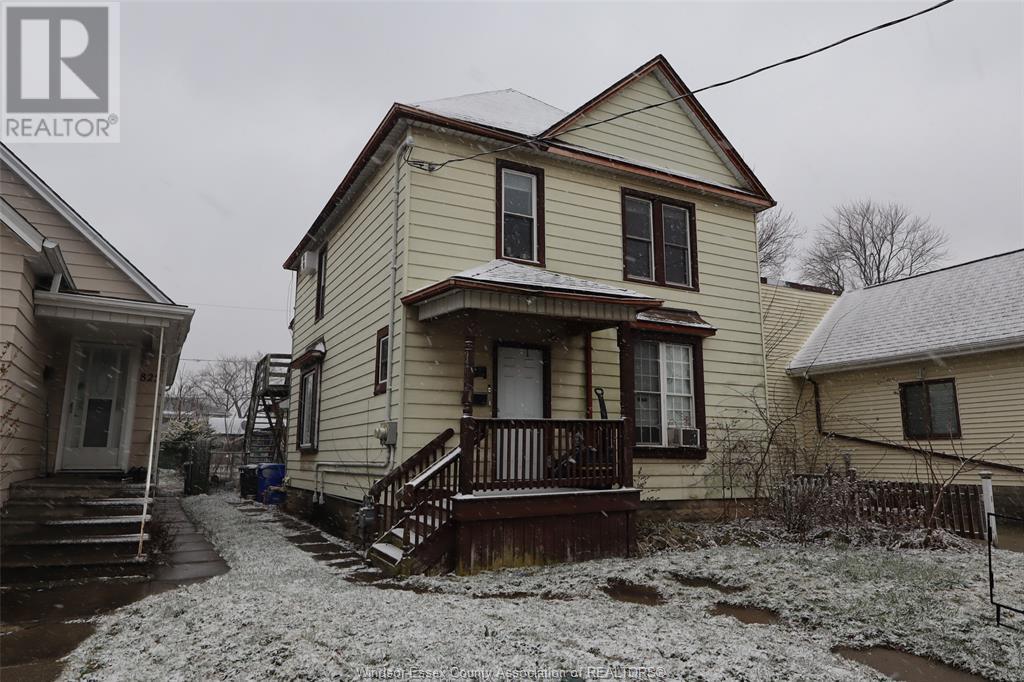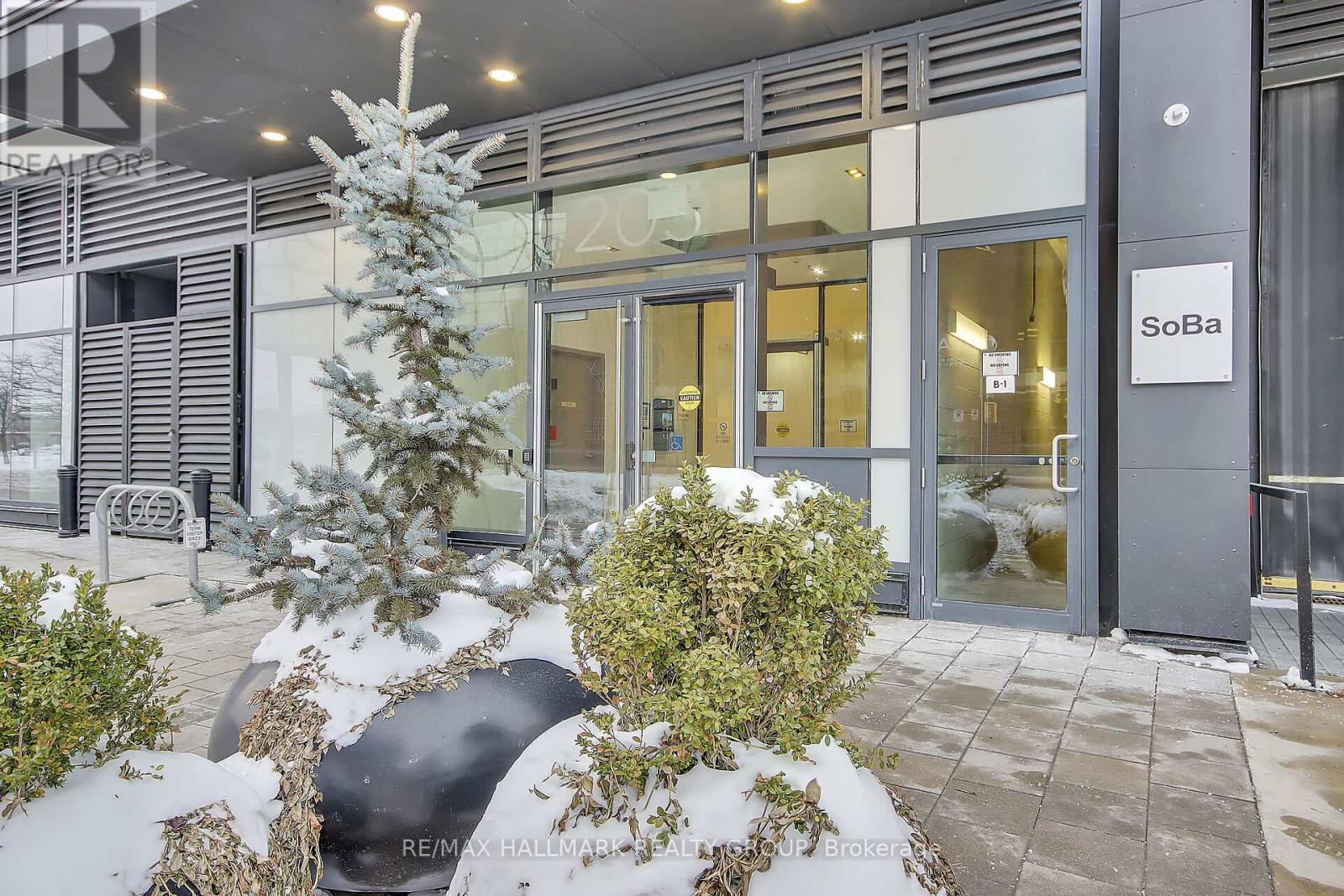Uph 11 - 10 James Street
Ottawa, Ontario
Experience luxury city living in this TOP FLOOR PENTHOUSE in the brand-new James House, perfectly situated at the bustling intersection of Bank St and James St. Designed with a modern, loft-inspired aesthetic, this one-bedroom condo is the ultimate urban retreat. The highlight of this unit is undoubtedly the 107 SQ FT TERRACE, offering breathtaking skyline views. Whether you are enjoying a quiet evening under the stars or hosting friends for drinks, this outdoor space is perfect for relaxing or entertaining. The interior boasts a bright, open-concept layout with high ceilings, exposed concrete walls, and floor-to-ceiling windows that flood the space with natural light. The sleek, modern kitchen is outfitted with brand-new appliances, making meal prep a delight. The spacious bedroom offers comfort and privacy, while the spa-like bathroom features stylish finishes. Living on the penthouse level means unparalleled privacy and exclusive views, ensuring your home feels like a true sanctuary above the city. Just steps from public transit, vibrant restaurants, boutique shops, and cultural attractions, James House offers a perfect blend of convenience and sophistication. Residents will enjoy access to a fitness center, rooftop pool and terrace to further enhance your lifestyle. HEAT, WATER AND HIGH-SPEED INTERNET ARE ALL INCLUDED IN THE RENT! Street parking may be available through the city by permit, typically around $750/year - tenants to complete their own due diligence. Do not miss this unique opportunity to live in a PENTHOUSE unit that sets the bar for stylish city living. (id:58576)
RE/MAX Hallmark Realty Group
Lph4 - 10 James Street
Ottawa, Ontario
Step into this one-of-a-kind LOWER PENTHOUSE 1-bedroom + den, two-full-bathroom CORNER UNIT in the brand-new James House, located at the vibrant intersection of Bank St and James St. With its modern, loft-inspired design, this space offers both flexibility and convenience, perfectly suited for city living.. The den, spacious enough to be used as a second bedroom, office, or guest room adds versatility to this already exceptional unit. The primary bedroom boasts a private ensuite bathroom, while the sleek second bathroom ensures guests or housemates have their own space. The open-concept layout is enhanced by high ceilings, exposed concrete walls, and floor-to-ceiling windows, creating a chic, industrial aesthetic bathed in natural light. THE REAL SHOWSTOPPER? AN EXPANSIVE 177 SQ FT PATIO, OFFERING BREATHTAKING VIEWS OF OTTAWA'S SKYLINE. More than just a balcony, this rare outdoor retreat is perfect for relaxing, entertaining, or enjoying your morning coffee in style. Equipped with a gas line for a BBQ, it is the ultimate setup for outdoor dining or hosting gatherings with friends and family. The modern kitchen is equipped with state-of-the-art appliances, and the unit's east-facing orientation ensures bright mornings and beautifully lit living spaces throughout the day. Steps from public transit, trendy restaurants, boutique shops, and cultural attractions, this condo combines convenience with luxury. As a resident of James House, you will have access to a fitness center, with a rooftop pool and terrace coming soon to elevate your lifestyle even further. HEAT, WATER AND HIGH-SPEED INTERNET ARE ALL INCLUDED IN THE RENT! Street parking may be available through the city by permit, typically around $750/year - tenants to complete their own due diligence. Do not miss this rare opportunity to live in a stylish. Schedule your showing today! (id:58576)
RE/MAX Hallmark Realty Group
604 - 10 James Street
Ottawa, Ontario
Step into this modern, loft-inspired TRUE ONE-BEDROOM condo in the brand-new James House, perfectly situated at the bustling corner of Bank St and James St. High ceilings and exposed concrete walls give the space a chic, industrial vibe, complemented by floor-to-ceiling windows that flood the open-concept living area with natural light. With its east-facing orientation, this unit invites plenty of natural light throughout the day. The sleek kitchen features modern appliances, while the private balcony offers stunning views of Ottawa's skyline- a perfect retreat to relax or entertain. Located just steps away from public transit, restaurants, shops, and cultural attractions, this unit provides unmatched convenience. Residents of James House enjoy access to a fitness center and a rooftop pool and terrace will be coming soon, promising even more future amenities. Experience the ultimate in stylish city living. HEAT, WATER AND HIGH-SPEED INTERNET ARE ALL INCLUDED IN THE RENT! Street parking may be available through the city by permit, typically around $750/year - tenants to complete their own due diligence. Schedule your showing today! (id:58576)
RE/MAX Hallmark Realty Group
44 Saint Peter Street
Collingwood, Ontario
Beautiful legal Duplex with desirable main & upper units. Enjoy the lovely backyard located close to the trails, Collingswood's downtown core and the YMCA & Curling Club. This could be a great investment for someone wishing to live on one level and rent out the other level or use as an income property. Main level unit features kitchen & dining with living area with 3 bedrooms & 2 baths The mud room leads out to the deck and new landscaped backyard Basement provides a family room with fireplace, and laundry & storage. Garage is used as shed and storage. Upper level unit features full kitchen, living & dining area with 2 bedrooms & a 3 piece bath. The entrance allows for access to the basement laundry room & storage. Custom built shed for easy kayak & SUP storage Upper level currently tenanted, and main level has Short Term income and expense information available. Each unit has separate laundry area, heating & cooling systems & hot water tanks as well as metered gas & hydro. Water is combined. Property has been upgraded and well maintained. Including roof, driveway, landscaping with Ontario Native Plants, attic access changed to exterior. It comes with 2 fridges, 1 stove, 1 cooktop, 1 built in oven, 2 dishwashers, 2 washers, 2 dryers, BBQ and adequate parking for 5 cars. **** EXTRAS **** Cedar Arbour rain gutter with disbursement to bird bath feature and rain gardens (id:58576)
Royal LePage Locations North
817 Chatham Street East
Windsor, Ontario
Large duplex steps from Riverside Drive. Features 2 large units, full basement with separate entrance and rear parking for up to 6 cars. Lower unit has 2 bedrooms, living room, dining room, kitchen, mudroom, in-suite laundry and 4 pcs bathroom. Upper unit was renovated in 2018/2019 with 3 bedrooms, newer kitchen, in-suite laundry, 4 pc bathroom, mudroom and living room. Both units are well maintained. Responsible long term tenants on main floor who are currently month-to-month and would like to stay. The upper unit is vacant. Electric and water separately metered and paid by each tenant. Landlord pays gas. Each unit has their own water tank. This building is close to Caesars Windsor, the Riverfront path and Festival Plaza. (id:58576)
RE/MAX Preferred Realty Ltd. - 585
817 Chatham Street East
Windsor, Ontario
Large duplex steps from Riverside Drive. Features 2 large units, full basement with separate entrance and rear parking for up to 6 cars. Lower unit has 2 bedrooms, living room, dining room, kitchen, mudroom, in-suite laundry and 4 pcs bathroom. Upper unit was renovated in 2018/2019 with 3 bedrooms, newer kitchen, in-suite laundry, 4 pc bathroom, mudroom and living room. Both units are well maintained. Responsible long term tenants on main floor who are currently month-to-month and would like to stay. The upper unit is vacant. Electric and water separately metered and paid by each tenant. Landlord pays gas. Each unit has their own water tank. This building is close to Caesars Windsor, the Riverfront path and Festival Plaza. (id:58576)
RE/MAX Preferred Realty Ltd. - 585
202 - 203 Catherine Street
Ottawa, Ontario
Fabulous 1 bedroom + den apartment condominium (681 sq ft) with OVERSIZED TERRACE (156 sq ft) in popular SoBa. Great location steps to shops, restaurants + pubs on Bank St, easy access to 417. Many quality features characterize this unit including pre-engineered hardwood floors, 9 ft ceilings, wall to ceiling windows, exposed concrete ceilings and walls in bedroom + den provide an urban touch, den is perfect for home based workspace. The European designed kitchen features island, stone surface countertops, stainless steel appliances and track lighting. Large bedroom features walk in closet. Custom designed 4 pce bathroom with porcelain floors, functional washer/dryer room, plus individually controlled heating and air conditioning system utilizing heat pump. Building amenities include 12 hour concierge, meeting room, gym and outdoor pool on 8th floor. Unit is recently painted and shows well! Possession is flexible with a quick occupancy possible. Great value! (id:58576)
RE/MAX Hallmark Realty Group
50 - 101 Meadowlily Road S
London, Ontario
MEADOWVALE by the THAMES! Backing onto the woods, with over 2,000 sq ft, The Aster model is a spacious 4 bedroom, 2.5 bath home, with several options available. Nestled amidst Meadowlily Woods and Highbury Woods Park, this community offers a rare connection to nature that is increasingly scarce in modern life. Wander the area surrounding Meadowvale by the Thames and you'll find a well-rounded mix of amenities that inspire an active lifestyle. Take advantage of the extensive trail network, conveniently located just across the street. Nearby, you'll also find golf clubs, recreation centers, parks, pools, ice rinks and the ActivityPlex, all just minutes away, yet you are only minutes from Hwy 401. (id:58576)
Thrive Realty Group Inc.
64 - 101 Meadowlily Road S
London, Ontario
MEADOWVALE by the THAMES! With over 2,000 sq ft, The Aster model is a spacious 3 bedroom, 2.5 bath home, featuring a bright office on the second level, with several layout options available. Nestled amidst Meadowlily Woods and Highbury Woods Park, this community offers a rare connection to nature that is increasingly scarce in modern life. Wander the area surrounding Meadowvale by the Thames and you'll find a well-rounded mix of amenities that inspire an active lifestyle. Take advantage of the extensive trail network, conveniently located just across the street. Nearby, you'll also find golf clubs, recreation centers, parks, pools, ice rinks, and the ActivityPlex, all just minutes away, yet you are only minutes from Hwy 401. (id:58576)
Thrive Realty Group Inc.
81 - 101 Meadowlily Road S
London, Ontario
Designed with a timeless architectural style, these homes feature a stylish facade of vertical and horizontal low maintenance vinyl siding, complemented by elegant brick and stone with thoughtful consideration of the natural surroundings. Features 3 spacious bedrooms, ensuite bath plus a second full bath and 2-piece powder room. Steel shed roof accents and enhanced trim details contribute to the fresh yet enduring character of the homes. With features such as private balconies off the primary suite offer the perfect spot for quiet reflection, with partial views of Meadowlily Woods or Highbury Woods, and rear decks for entertaining friends and family. Nestled amidst Meadowlily Woods and Highbury Woods Park, this community offers a rare connection to nature that is increasingly scarce in modern life. Wander the area surrounding Meadowvale by the Thames and you'll find a well-rounded mix of amenities that inspire an active lifestyle. Take advantage of the extensive trail network, conveniently located just across the street. Nearby, you'll also find golf clubs, recreation centers, parks, pools, ice rinks, and the ActivityPlex, all just minutes away, yet you are only minutes from Hwy 401. (id:58576)
Thrive Realty Group Inc.
270 Pierre Road
West Nipissing, Ontario
Waterfront opportunities like this are rarely found where you can own an investment property to enjoy and have multiple incomes coming from the other units! Welcome to Lot 2 Pierre Road in Sturgeon Falls on the shores of Lake Nipissing. This 2.716 parcel was part of the former tourist lodge known locally as Dutrisac Cottages. Features the original store/office with tons of extra potential for a renovation into your dream cottage, cottage 7 (3 bedroom), cottage 22 (2 bedroom), a storage building 24x22, woodshed 16x16, the pavilion 36x29 and 2 drilled wells. Presently no septic system on site. This property also includes the awesome beach area! The property is being offered for sale at $697,800 plus HST! All units are vacant so it is very easy to arrange for showings. (id:58576)
Century 21 B.j. Roth Realty Ltd.
2608 Gagne Road
Clarence-Rockland, Ontario
Your opportunity to custom-build your dream home on 0.76-acre lot with no rear neighbors. Located 2 mins outside of the town of Hammond, 15 mins to Rockland, 25 mins to Orleans, 40 mins to downtown Ottawa and close to the Hammond Golf Course. Natural gas & Hydro utilities exist on the road. Situated in well-established neighborhood, nestled among beautifully maintained homes, landscaped properties and backing onto green space. (id:58576)
Tru Realty












