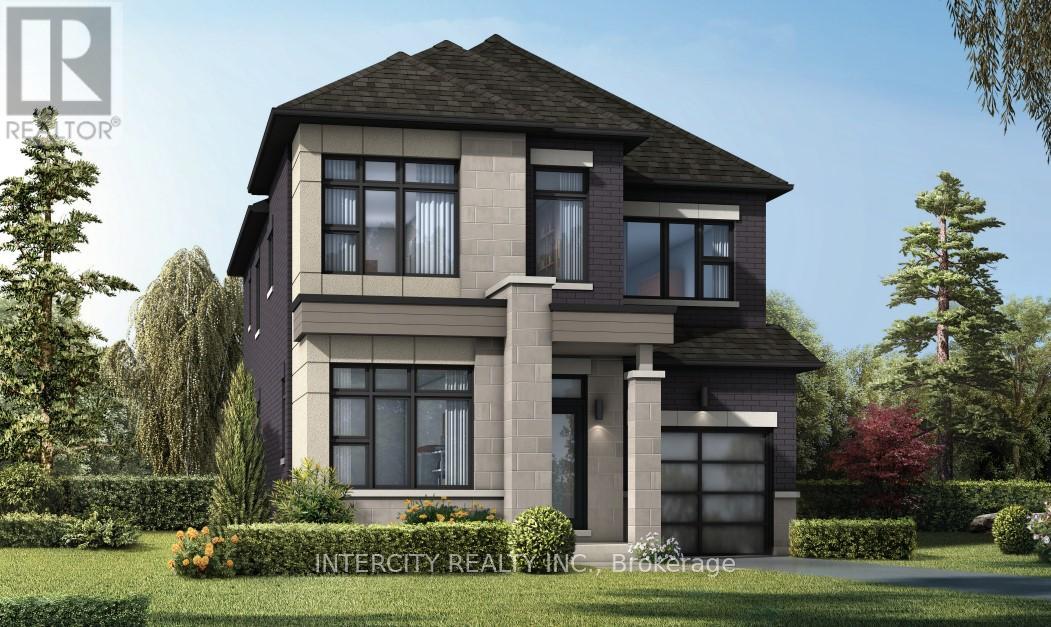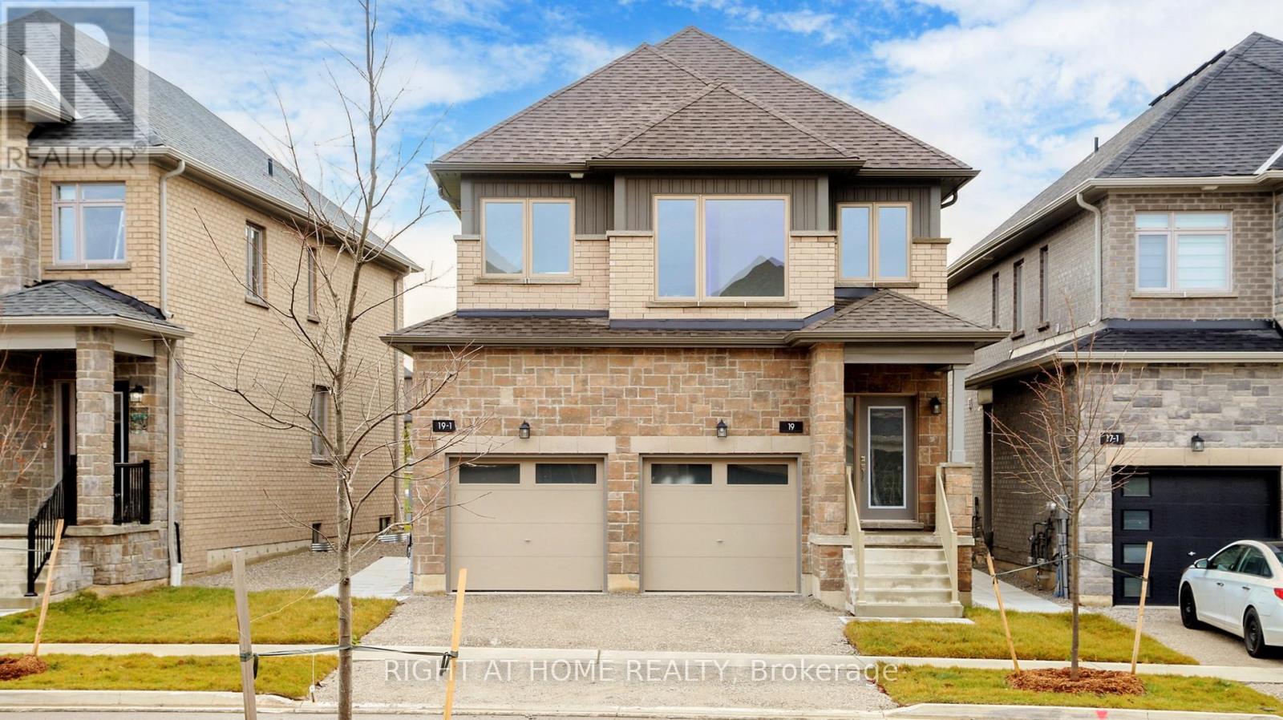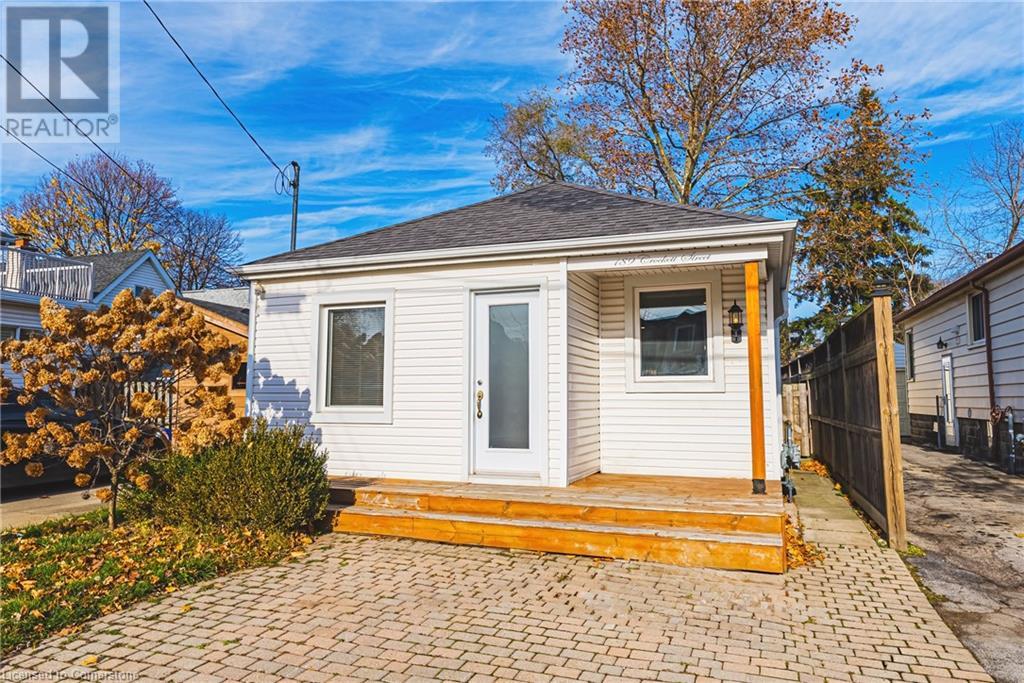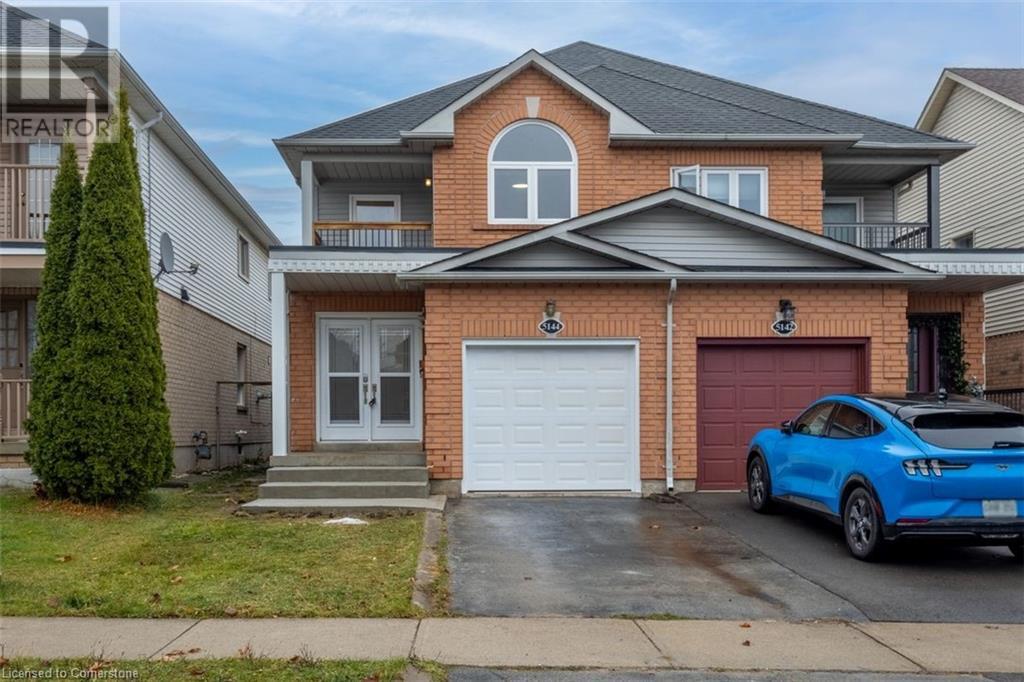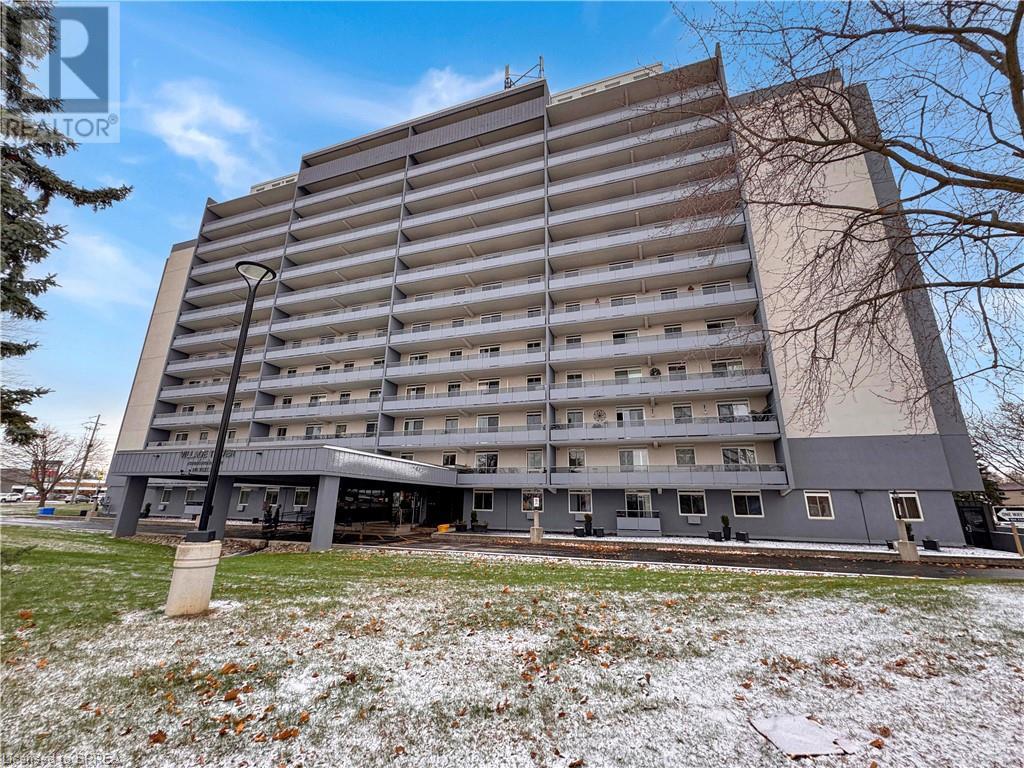624 Danaca Private
Ottawa, Ontario
Move in now: DECEMBER RENT FREE!!!! AVAILABLE IMMEDIATELY -FURNISHED OR UNFURNISHED. Welcome home to 624 Danaca Private well situated near the Montfort hospital, CMHC, NRC, just steps to the Aviation Parkway. Features: 2 bedrooms - lower level, 2.5 bathrooms, balcony, in-unit laundry. ALL UTILITIES EXTRA. This charming 2-storey condo at 624 Danaca Private offers 1,294 sqft of open-concept living space designed for both style and functionality. The main level features stunning hardwood floors in the living and dining areas, while the cozy carpeted bedrooms provide a warm and inviting atmosphere. The modern kitchen is equipped with stainless steel appliances, perfect for both everyday living and entertaining. Large windows throughout fill the home with abundant natural light. Both spacious bedrooms located on the lower level enjoy the luxury of their own full ensuite bathrooms, offering privacy and convenience. For added convenience, the laundry room is ideally located just adjacent to the bedrooms. With its thoughtful design and elegant finishes, this home is an ideal choice for comfortable, modern living. This is a mere posting managed by Stewart Property Management. Please contact them directly for applications by visiting www.stewartpm.ca or for scheduling showings visit https://showmojo.com/l/30b5e05084/624-danaca-private-1-ottawa-on-k1k-2v7 (id:58576)
Uppabe Incorporated
D - 681 Edison Avenue
Ottawa, Ontario
***HOLIDAY PROMOTION! MOVE IN ON OR BEFORE JAN 31ST AND RECEIVE A $1000 SIGNING BONUS*** Ottawa, Westboro! Modern, newly built (2021) 3 bed 2.5 bath two level apartment is for rent! This unit is located in the back of the fourplex. Available Immediately! This stunning luxury home is spread across two floors like a traditional home, ground floor kitchen, living/dining rooms, with powder room. The 2nd floor offers 3 bed, Primary bed with luxury 3pce ensuite & generous closets in all beds. Vinyl planks and tile throughout. Spacious kitchen and living area features a stunning island, ample cupboards stainless steel Fridge, Stove (Gas Range) & Dishwasher. Laundry conveniently located on bedroom level. Central Air. Hot water tank rental is extra @ $80/month. One exterior parking spot included. Two blocks from Broadview public school and Nepean high school, some of the top rated sought after schools in Ottawa. Situated a short walk from Westboro's main strip and a thriving community with Starbucks, FarmBoy, Loblaws, LCBO, MEC and the Westboro Transitway Station. For showings, contact DORE Property Management directly at info@dorerentals.com (mere posting). **** EXTRAS **** Stainless Steel Fridge, Stove (Gas Range) & Dishwasher, Laundry (id:58576)
Uppabe Incorporated
1610 - 20 Daly Avenue
Ottawa, Ontario
Flooring: Tile, The Pinnacle of Urban Luxury at the prestigious Arthaus building with excellent security, perched above le Germain Hotel - home to the popular Norca Restaurant and direct access to the Art Gallery. Steps away from premier shopping, OttawaU campus, fine dining, entertainment, scenic Rideau Canal, vibrant Byward Market & easy access to hwy. This modern large open concept floorplan is a sun filled end-unit offering unobstructed views of the city w/ 9ft Floor-to-Ceiling windows. Absolutely perfect for entertaining & relaxing. Sleek kitchen comes w/ quartz counters, waterfall island & premium European SS appliances. Bedroom is private w/ large window, walkin closet & a private ensuite. The large space has potential to add an extra bedroom & includes a versatile den, powder room, in-unit laundry, & a private balcony. The Premium amenities are: virtual concierge, gym, Firestone Lounge w/ catering kitchen, rooftop terrace w/ panoramic views featuring a cozy outdoor fireplace & BBQ area., Flooring: Hardwood (id:58576)
Your Home Sold Guaranteed Realty Inc
3408 Vernon Powell Drive
Oakville, Ontario
Welcome to Brand New Modern Design Detached Home Being Built By Remington Homes at Popular East Preserve Community. Gorgeous Brick, Stone, Stucco Exterior, Elevation D. The Mulberry Model 2,483 Sq. Ft. as per Builder's Plans. Closing is expected in September 2025. Den/ Office on the Main Floor. 9' Ceilings on Main and Second Floor. Quality Custom Crafted Kitchen Cabinets. Extra height kitchen cabinets with decorative crown moulding to complement ceiling height. Fluorescent valance lighting in kitchen areas. Stained Pre-Finished Hardwood in Living/Dining and Stained Oak Stairs with Wrought Iron Pickets. Granite Counters in the Kitchen and Bathroom and Quarts. Gas Fireplace in Living Room. The Laundry is on the second floor. Frameless Glass Shower In Master Bath. 200 Amp Electrical Service, 10 Pot Lights and Much More. All homes are Energy Star Qualified and performance tested by a third party to meet superior standards in Energy Efficiency. Close to Hwy 407, 403 and Q.E.W. Located Close To Shopping, Schools, Restaurants and Nature Trails. **** EXTRAS **** Purchasers To Do Their Color Selection at the Design Studio. (id:58576)
Intercity Realty Inc.
19 Barnyard Trail
Barrie, Ontario
Please check the Feature Sheet.Brand New Duplex Detached; 2 Legally Separated Units in one Home,It is not just a Finished Basement ; it is Legally 2 Units in one House .This Duplex has 2 Separated Furnace Room & 2 Separated Electrical, Gas, Ac System.Each Unit Can sets it is own Temperature in Cold & Warm.Each Units has Separated Utility Meters and Separated Bills. Each unit has a top of notch 5 Pieces of High Efficiency SAMSUNG Appliances has been Installed. Buy this House as Share with your Family & Fiends.Read Unique Feathers of This Duplex House:First Unit (2417 Sqft):Premium Lot /House Back to Park /4 Bedrooms ( 2 Bedroom has Ensuite)/ All Bedrooms are Big & Bright & Closet/3 Full Bathrooms in Second Floor & 1 Powder Room in Main Floor / Modern Upgraded Kitchen (Over Size Quarts Countertop, Breakfast Bar , Porcelain Tile )/ Pantry & Dining Area/Open Concept Kitchen to Living Room / Installed 5 Pieces High Efficiency Brand New SAMSUNG Appliances / Huge Balcony/ Engineering Hardwood Flooring in Main & Second Floor / Laundry in Second Floor with Cabinets/ Main Floor is 9 ft ceiling / Second Floor & Basement is 8 ft Ceiling / Smooth Ceiling all over the House/ Upgraded Baseboards/2 Separated Garage Parking Spots & 2 Driveway parking Spots.& Much More...Second Unit (746 Sqft):Separate Legal Side Entrance & access to One Parking Garage /2 Huge Coat Closets /One Bedroom with Walk in Closet & Oversized Windows /One Full 3 Pieces Bathroom / Full Size Upgraded Modern Kitchen / Quarts Countertop with Breakfast Bar/Porcelain Tiles in Kitchen & Bathroom & Laundry Room with Cabinets/Oversize Windows makes this Unit Naturally Bright/Laminate Flooring/ Other Storage Spaces/Sound Barrier & Fire Protection Layer between Basement and Main Floor/ Installed 5 Piece of High Efficiency Brand New SAMSUNG Appliances /Upgraded Baseboards/ Basement has it is own Temperature meters / Separated Utilities Bills.Many upgrades at home.ask more information from Listing Agent. (id:58576)
Right At Home Realty
42 Ottaway Avenue
Barrie, Ontario
CHARMING 2-STOREY SET ON A CORNER LOT IN A PRIME LOCATION WITH MODERN UPGRADES! Step into this stunning 2-storey home that has everything you’ve been searching for! Perfectly located near excellent schools, picturesque parks, the GO Train, Highway 400 access, and the breathtaking shores of Lake Simcoe. Enjoy a quick 5-minute drive or leisurely 30-minute walk to downtown Barrie and the Farmer's Market. Set on a spacious 59 x 133 ft corner lot, this home offers a generous, fenced backyard complete with a shed, a gazebo, and easy access from the side street, perfect for entertaining and outdoor fun! Major upgrades, including newer shingles and windows, provide long-term durability and energy efficiency. The home boasts a charming brick and stone exterior, a lovely covered front porch, and an attached garage equipped with a Tesla car charger. Inside, the functional layout spans over 1,700 sq ft of above-grade living space filled with natural light. Impeccably clean and well-maintained, this home shines with tasteful finishes throughout. The kitchen is well-equipped with ample white cabinetry, pantry storage, stainless steel appliances, and a stylish subway tile backsplash. Featuring two inviting spaces for entertaining and relaxation, this home offers a cozy family room and a sophisticated living room. With four generously sized bedrooms, there’s room for everyone! The partially finished basement features a versatile rec room, ideal for entertainment, relaxation, or any lifestyle needs. Don’t miss your chance to own this beauty in one of Barrie’s most sought-after locations! (id:58576)
RE/MAX Hallmark Peggy Hill Group Realty Brokerage
189 Crockett Street
Hamilton, Ontario
This Hamilton mountain bungalow welcomes you from the covered front porch. Inside you will be charmed by the rustic accents tastefully combined with modern finishes. Hardwood floors throughout the main floor with ceramic in bathroom. White kitchen cabinets with granite counters, stainless steel appliances including gas stove. Large primary bedroom with sliding door to fenced yard with deck, beautifully shaded in the summer months by mature tree. No rental items, low maintenance living without the condo fees! Located walking distance to Juravinski hospital, concession street shopping, mountain brow trails, schools, parks and so much more. Make it yours! (id:58576)
RE/MAX Escarpment Realty Inc.
5144 Porter Street
Burlington, Ontario
Over 1700 square feet plus finished basement! This semi-detached home is located on beautiful Porter St in Burlington’s sought after Corporate neighborhood.. Two full baths including a large ensuite plus a main floor powder room. Three large bedrooms one with an ensuite and one with walkout balcony with new rail, large open stairway and bright open concept living makes this home feel huge! Convenient inside entry from garage and over 100 feet of depth allowing for a large and sunny yard. Features include: Sump pump, main floor laundry, newer roof, doors and windows. Upper flooring(2024) lighting upgraded (2024) garage door(2024) New walk out patio rail. Stainless undermount sink and stainless appliances. Front concrete steps (2024) plus the furnace , AC and water heater were all bought out. Nothing to rent! A truly great home. (id:58576)
Sutton Group - Summit Realty Inc.
640 West Street Unit# 302
Brantford, Ontario
Welcome to the Village Towers! This wonderful community located in the heart of Brantford's shopping centre is bound to be the perfect home for you! With a Sauna, Workout room, Billiards and a party room there is lots to get up to right when you walk into the gorgeous lobby, friendly neighbours who regularly get together for bridge, tea and chit chat make Village towers feel like home! Inside Unit 302 you get 2 large bedrooms each with a window facing towards the trees and green space behind the building, on your private balcony watch the squirrels race through the branches and enjoy the sunshine beaming through the dining room window. Included in the unit is a Dishwasher built in, A stove and refrigerator. Those who know Brantford will recognize 640 West st's location is within walking distance of Zehrs, Linden Park Mall, Costco & Homesense. Just a short drive up the road from the rinks, pools and track of Wayne Gretzky Sport Center and North park High School. No matter your lifestyle there's always something to do around 640 west street! (id:58576)
Real Broker Ontario Ltd.
1551 Dufferin
Windsor, Ontario
Investors or First Time Buyers! This legal duplex is a 2 bedroom plus basement unit and a 1 bedroom unit on the upper level. This home has been completely renovated with new kitchens, new bathrooms, new flooring and new paint throughout. Also, a single car garage. For the investor, your mortgage payment is approx. $1,650. per month and for the Buyer your payment is approx. $2,050. per month minus approx. $1,050 from the upstairs rent per month giving you a net payment of approx. $1,000. per month to buy your home! (id:58576)
Keller Williams Lifestyles Realty
3108 Dominion Boulevard
Windsor, Ontario
This large brick ranch in a highly sought-after area of South Windsor offers incredible potential for investors or multi-family living. The main level features 3 generous bedrooms, a spacious living room, and a separate dining room. The updated kitchen is a standout with modern finishes, and a newer 3-piece bath completes the main floor. The lower level boasts a private entrance, making it ideal for additional living space or rental potential. It includes an updated kitchen, 2 bedrooms, a living room, and a dining area. Outside, you'll find a large detached garage and a good-sized backyard, perfect for outdoor activities or additional storage. Call to schedule a private showing! (id:58576)
Keller Williams Lifestyles Realty
1702 Mark Avenue
Windsor, Ontario
Spectacular Brand new R-Ranch w/bonus rm in a highly sought after South Windsor area. Appx 3000 sqft living space, 4+2 bdrms, 3 full baths (1 ensuites), 2 full kitchens, grade entrance, and Double car garage. Spacious Double Heighted foyer welcomes you with high ceiling, Open Concept large liv rm and din rm & beautiful eat-in kitchen w/center island, granite counter tops. Upstairs offers a massive primary suite w/ gorgeous ensuite bath w/glass shower. Main flr has 3 bdrms, and a full bath. Fully finished lower lvl, fam rm w/fireplace, two lrg bedrooms, and a full bath, full kitchen w/eating area and Grade Entrance to the back. Perfect for a large Family or two. Close to Best Schools,(Massey, Northwood & Ecole Secondaire De-Lamothe-Cadillac) USA Bridge, Windsor Mosque, Highways, Shopping and much More. Lot size: 108.42 ft x 45.99 ft x 93.42 ft x 20.91 ft x 31.13 ft! (id:58576)
Lc Platinum Realty Inc. - 525




