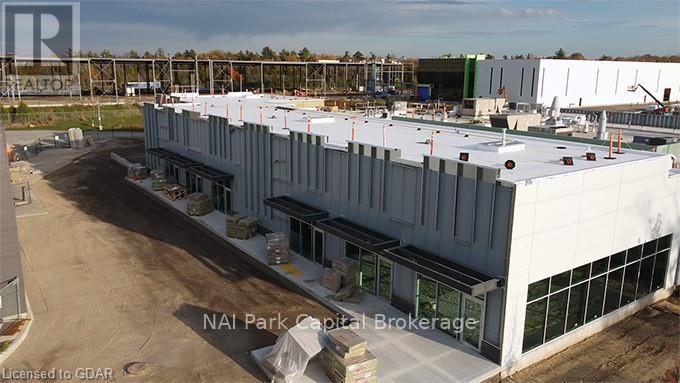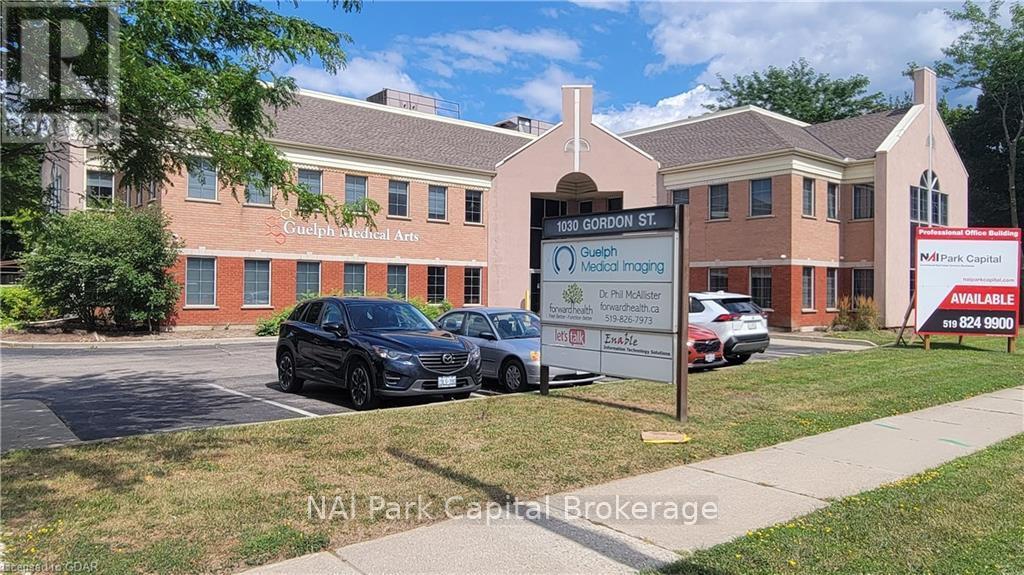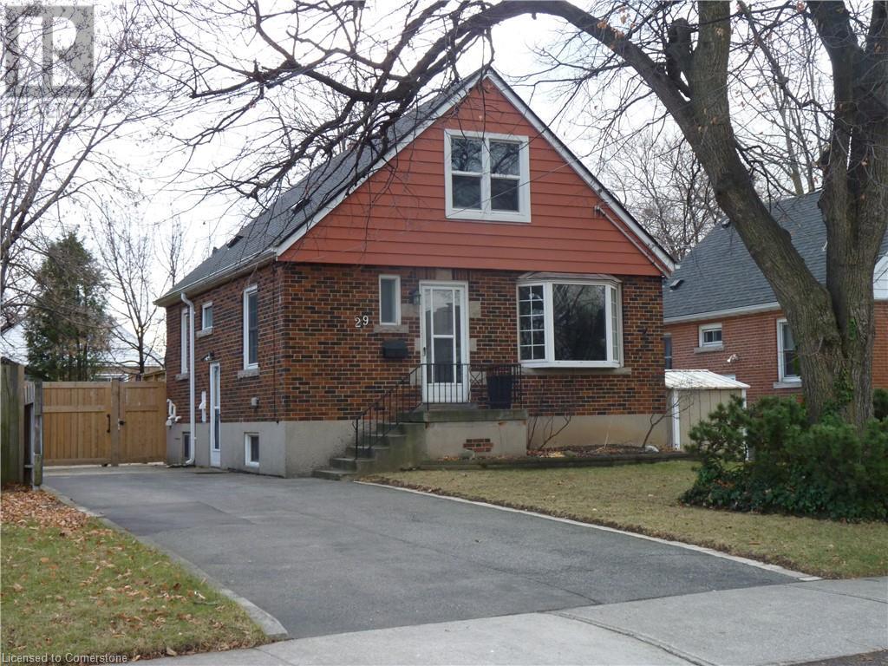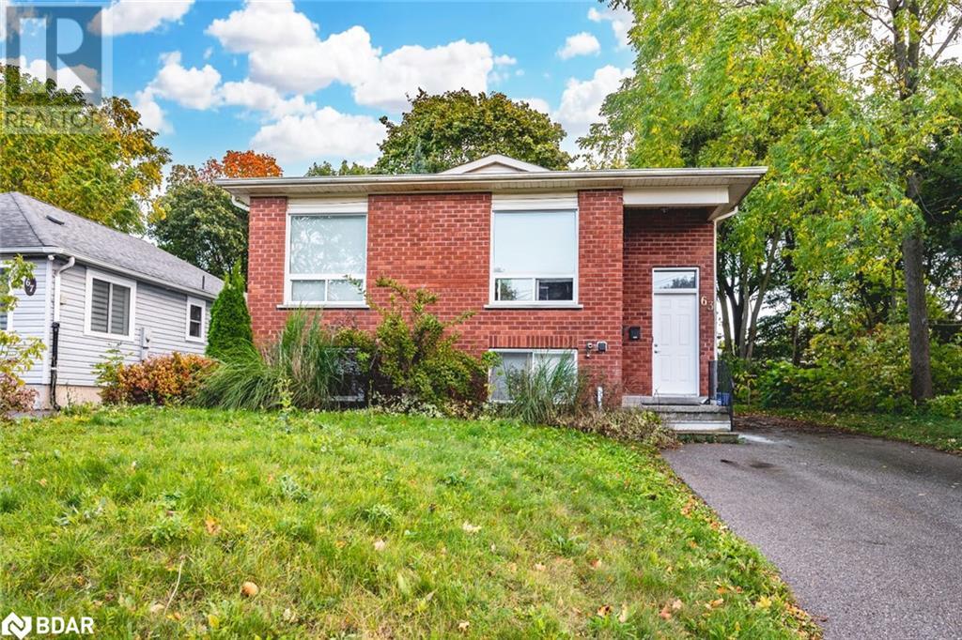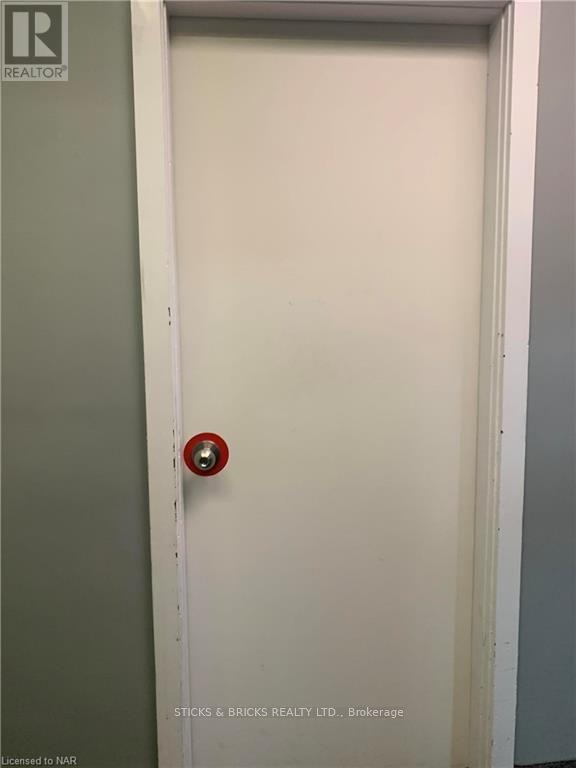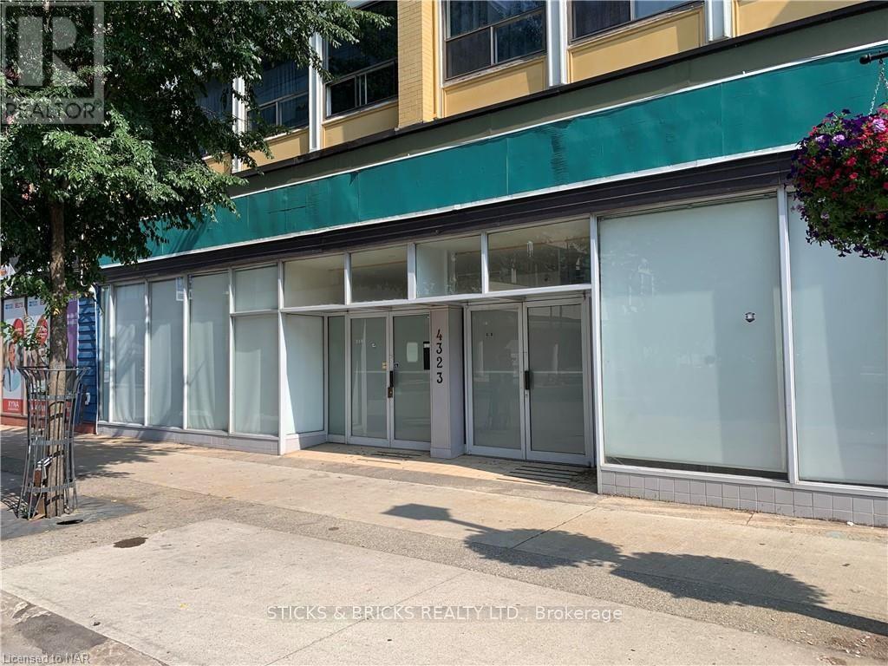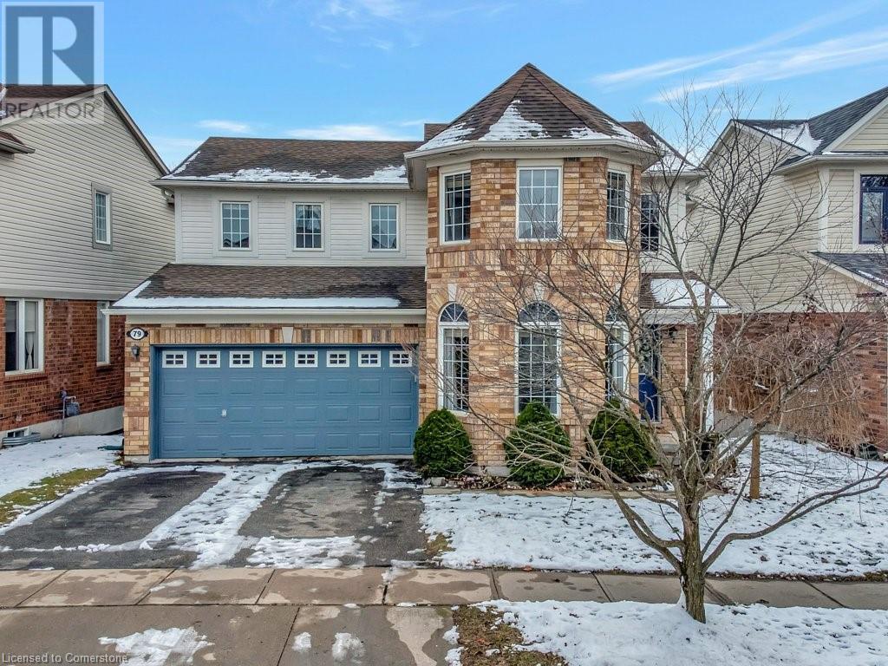2b - 574 Hanlon Creek Boulevard
Guelph, Ontario
New industrial space strategically located in Hanlon Creek Business Park. Space will feature 1 dock-level loading door and 20' clear ceiling height. Hanlon Creek Business Park is ideally located with easy access to Hanlon Parkway, and only minutes to Highway 401. The business park also features 12km of walking trails. Scheduled for occupancy in Q4-2023. (id:58576)
Nai Park Capital
200 - 1030 Gordon Street
Guelph, Ontario
1030 Gordon Street offers high profile professional main floor office space along an arterial roadway in Guelph. Ample on site parking and bus transit stop at the doorstep. Can be combined with main floor for up to 13,950 sq. ft. Space will be delivered in ""shell"" condition, but turnkey option is available. Ideal for professional office or medical users. Flexible unit configurations available. (id:58576)
Nai Park Capital
541 Angus Campbell Drive
Pembroke, Ontario
Flooring: Tile, Wonderful 2 storey home in a great location. The home features 4 bedrooms, 1.5 bathrooms. Main floor sitting/living room, large kitchen/dining area with patio door access to a deck and fenced back yard, no rear neighbours, offering a great view while enjoying your morning coffee. Main floor laundry and a 2 piece powder room and access to attached single garage. Basement is partially finished, with a 4th bedroom, rec room and plenty of storage. Second level offers a full bath and 3 generous sized bedrooms. The home comes with all appliances. The home is bright and clean and ready for immediate occupancy! Paved driveway, single attached garage, front entrance covered porch, fenced back yard, and a great deck, just some of the other great features of this home. Amenities within walking distance. Perfect for you! 48 hours irrevocable on all offers. (id:58576)
Signature Team Realty Ltd.
29 East 41st Street Unit# Lower
Hamilton, Ontario
**Supreme Hamilton Mtn Location** Located on a quiet tree-lined street and steps away from trendy Concession Street. This lower level apartment is spotless and has its own private entrance & in-suite laundry. Freshly painted with new laminate flooring and bright white kitchen with lots of storage. Perfect for Healthcare Workers; close to Juravinski & minutes to St. Joes. Steps to Mtn Brow, walking trails, shopping, park & bus route. Suitable for a single person or a professional couple. Plenty of street parking. Rent includes all utilities except internet ($50 additional). No Smoking. No Pets. (id:58576)
RE/MAX Escarpment Realty Inc
865 Markwick Crescent
Ottawa, Ontario
Truly A Rare Find! This beautiful, turnkey 2+1 bedroom home offers a perfect blend of modern amenities and cozy charm. The main floor features an updated kitchen with new quartz countertops, stainless steel appliances, and a spacious eating area. The dining room seamlessly flows into a cozy living room with a natural gas fireplace, creating an inviting atmosphere. An oversized solarium, strategically located next to the living room, opens up to the stunning backyard oasis. The primary bedroom is generously sized and comes with a luxurious ensuite bathroom. A second bedroom, full bathroom, and laundry room complete the main level. The impressive basement boasts a lovely rec room with its own fireplace, and a games area featuring a pool table and wet bar. There's also a large bedroom with a walk-in closet and stylish 4 piece bathroom. Additionally, the basement includes a great workshop area and plenty of storage space. Step outside to the backyard and be wowed by the Mermaid 14x28 saltwater heated pool, complete with all the necessary equipment and accessories. This pet-free, smoke-free home is located in a highly sought-after neighbourhood between Notting Gate and Notting Hill, with easy access to schools, shopping, parks, and OC transportation. This home truly has it all! **** EXTRAS **** Lower Level (Metric) - Rec Rm 5.1308 x 4.9784, Game Rm 6.7056 x 3.9116, Bedrm 4.826 x 3.8862, Store Rm 2.54 x 2.1336, Bathroom 3.6068 x 3.3528, Shop 4.953 x 4.2672, Walk-in Closet 2.0574 x 1.397, Utility Rm 4.7498 x 4.6228 (id:58576)
Royal LePage Performance Realty
63 Gunn Street Unit# Lower
Barrie, Ontario
ALL INCLUSIVE NEWLY RENOVATED UNIT FOR LEASE! Step into this completely renovated lower-level unit of a raised bungalow, where all utilities are included, and modern comforts and spacious living await. Enter through your private entrance and be welcomed by an open-concept layout that flows effortlessly from room to room. The large above-grade windows flood the space with natural light, creating a bright and inviting atmosphere throughout. The combined living and dining area is perfect for relaxing featuring a charming gas fireplace for those cozy nights in. The updated kitchen is both stylish and functional, offering newer appliances, ample cabinetry, sleek pot lights, and easy-care tile flooring. Two generously sized bedrooms provide plenty of space to unwind, each offering comfort and privacy. The modern 4-piece bathroom features contemporary finishes. You’ll also enjoy the convenience of a private laundry room, exclusive to the downstairs occupant. Outside, you'll have two driveway parking spaces, making coming and going a breeze. This home is perfectly situated near schools, parks, and popular Barrie shopping centers, including the Georgian Mall. With easy access to major highways, it's a short commute to RVH Hospital and Georgian College. You won’t want to miss out on this beautifully renovated lower-level for lease! (id:58576)
RE/MAX Hallmark Peggy Hill Group Realty Brokerage
5 - 4400 Queen Street
Niagara Falls, Ontario
Located in the popular Mews building in downtown Niagara falls, this 600 sq ft space is ideal for two offices or for professional services. Tenant pays TMI which is estimated to be $2.75 and HST. This includes all utilities and taxes. (id:58576)
Sticks & Bricks Realty Ltd.
203 - 4786 Queen Street
Niagara Falls, Ontario
Second floor single office now available for lease. $550.00 plus hst gross lease. Plenty of parking for your client. Downtown location and on a bus route. (id:58576)
Sticks & Bricks Realty Ltd.
4323 Queen Street
Niagara Falls, Ontario
In the heart of downtown Niagara Falls and located across the street from city hall, this modern quality office or retail space is now available for lease. Steps away from the Go Train station and future university. Tenant pays for TMI which is estimated to be $3.50 per sq ft, hydro and gas. (id:58576)
Sticks & Bricks Realty Ltd.
10 Des Spirees Street
Clarence-Rockland, Ontario
This beautifully crafted custom bungalow, designed by a renowned local builder, is a standout property in a sought-after, family-friendly neighbourhood. Nestled on a manicured corner lot, this home offers the rare opportunity to enjoy country living with the convenience of city water and natural gas. The open-concept layout showcases high-end finishes, including a chef's kitchen that overlooks the dining room and living room, complete with a cozy gas fireplace. The thoughtfully designed floor plan includes three spacious bedrooms on the main floor and a fully finished basement with an additional bedroom, bathroom, and ample storage. Conveniently located near schools and shops, this home also features an oversized two-car garage, making it a perfect blend of elegance, comfort, and practicality. (id:58576)
RE/MAX Absolute Walker Realty
5 - 108 Lebrun Street
Ottawa, Ontario
Bright, top floor, one bedroom apartment situated on a quiet street, overlooking a forested area and walking trails. Renovated kitchen features stainless steel appliances. Hardwood floors in living room and bedroom. Heat & water included. Coin operated washer and dryer on site. Two parking spaces available for $60/month each. Walking distance to Beechwood cafes, shops & restaurants. Close to NCC bike paths along the Rideau River, Highway 417 & the Byward Market. (id:58576)
RE/MAX Hallmark Realty Group
79 Glazebrook Crescent
Cambridge, Ontario
Are these top 5 selling features on your shopping list: 1. Stellar location! 2. Walk out Basement! 3.Backing onto Greenbelt! 4. Numerous bedrooms and baths 5. A Double Car Garage? ....Then welcome to 79 Glazebrook Cres. This Mattamy built home is situated on a quiet low traffic crescent conveniently located in close proximity to schools, parks, trails and many major amenities. It is also less than a 5 minute drive to HWY 401, perfect for commuters. The walkout basement provides in law opportunities or more living space for the family. Enjoy the natural backdrop throughout the seasons as you overlook a greenbelt. No rear neighbours. Boasting 5 bedrooms & 4 bathroom, the home is well suited for a growing families. Plus parking for 4. The spacious main floor features a main floor family room, living dining area a 2 piece bath plus a bright eat-in kitchen with quartz countertops and a center island. Patio door lead to a deck great for barbequing. There are 4 bedrooms on the upper including a primary suite with walk in closet and luxury en-suite (corner soaker tub & stand alone glass shower). The laundry room is conveniently located on the upper floor as well. The basement provides additional living space and opportunity. With a good sized living area , a spacious bedroom plus a 3 piece bath and kitchen set up this could easily be converted to an in law suite. The walk out provides for a separate entrance as well as lots of natural light. Be sure to put this one on the must see list. (id:58576)
Royal LePage Crown Realty Services

