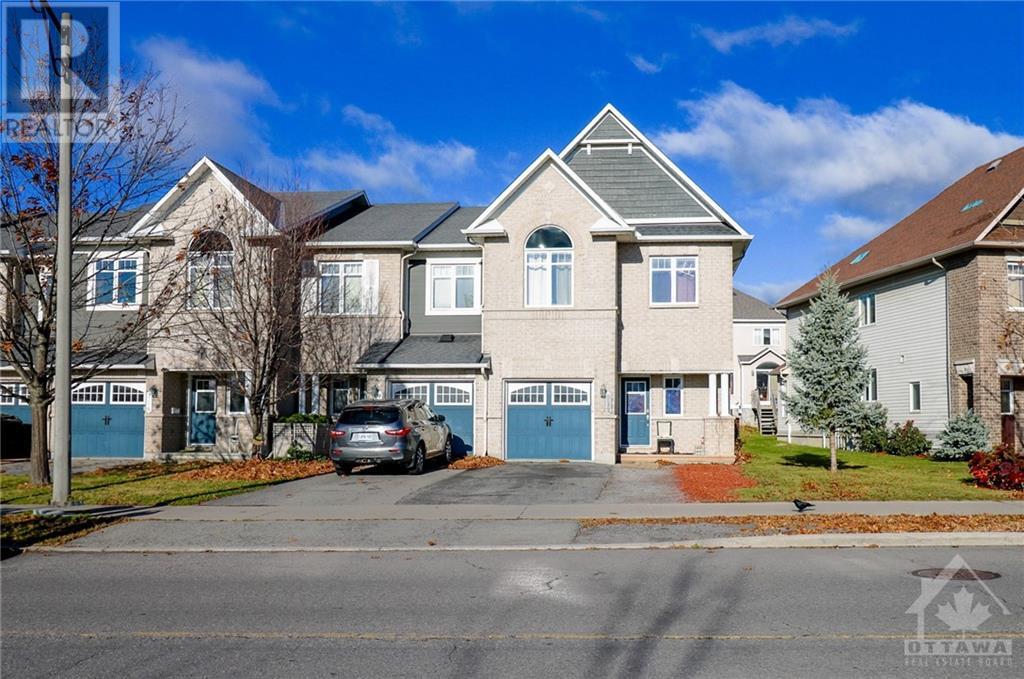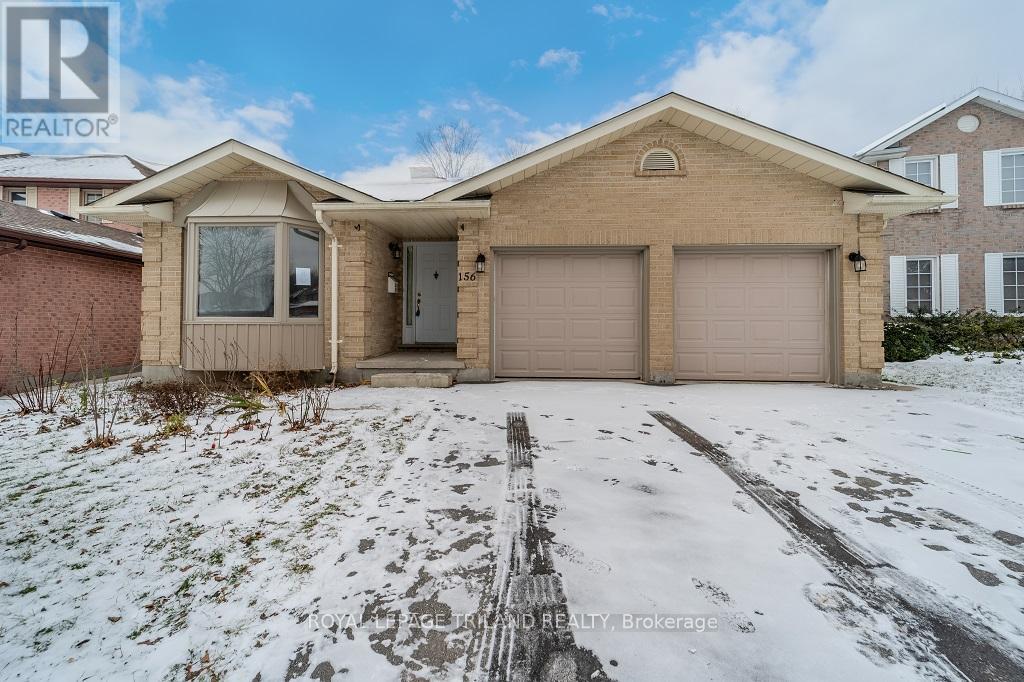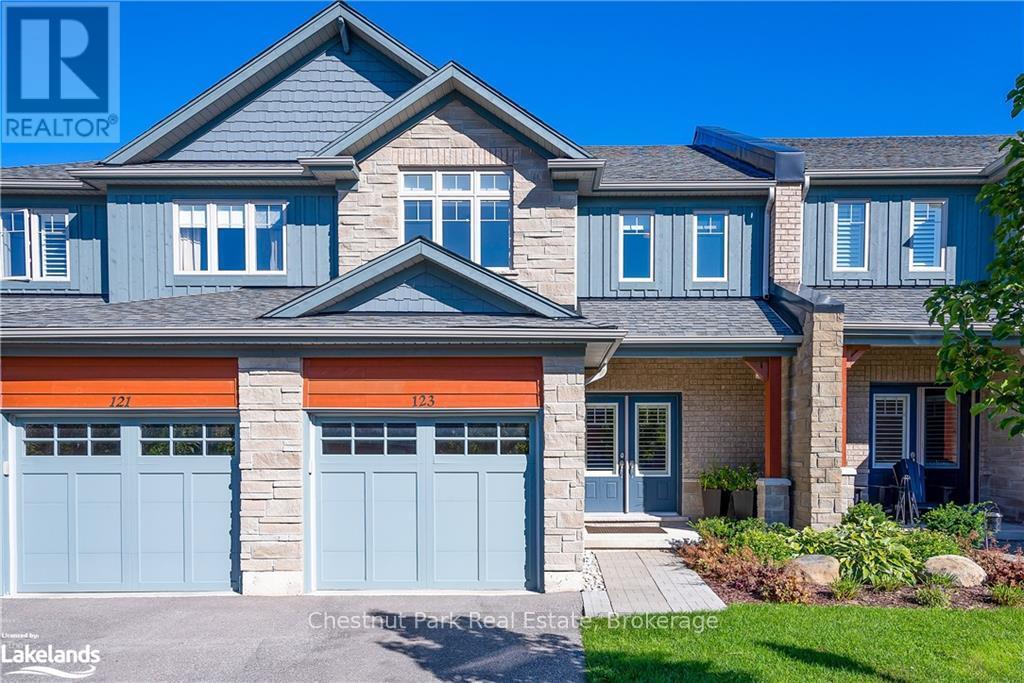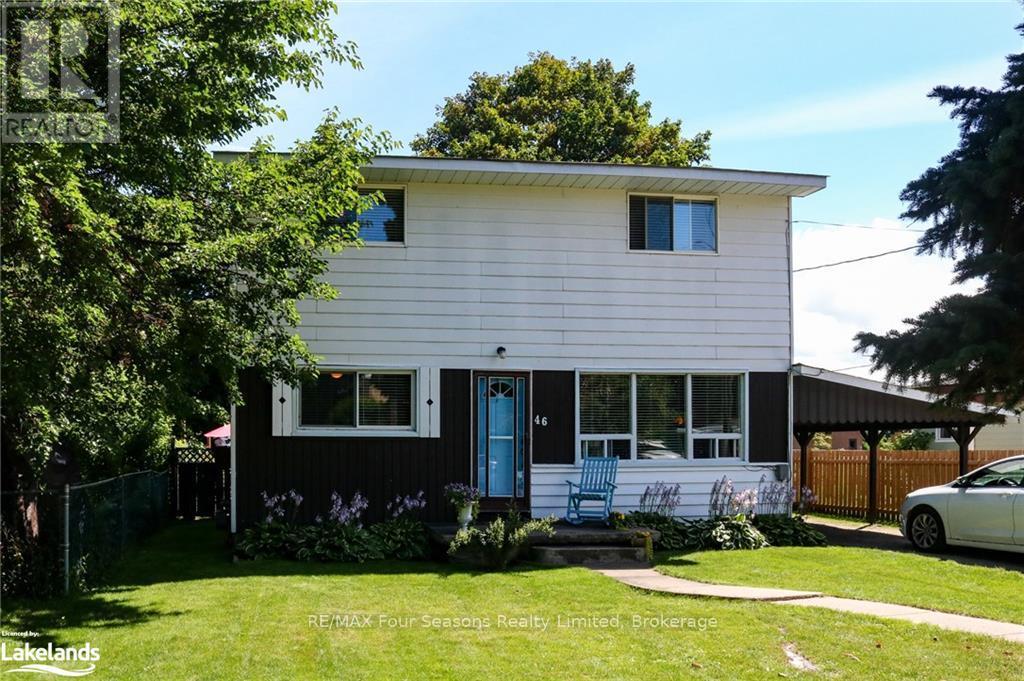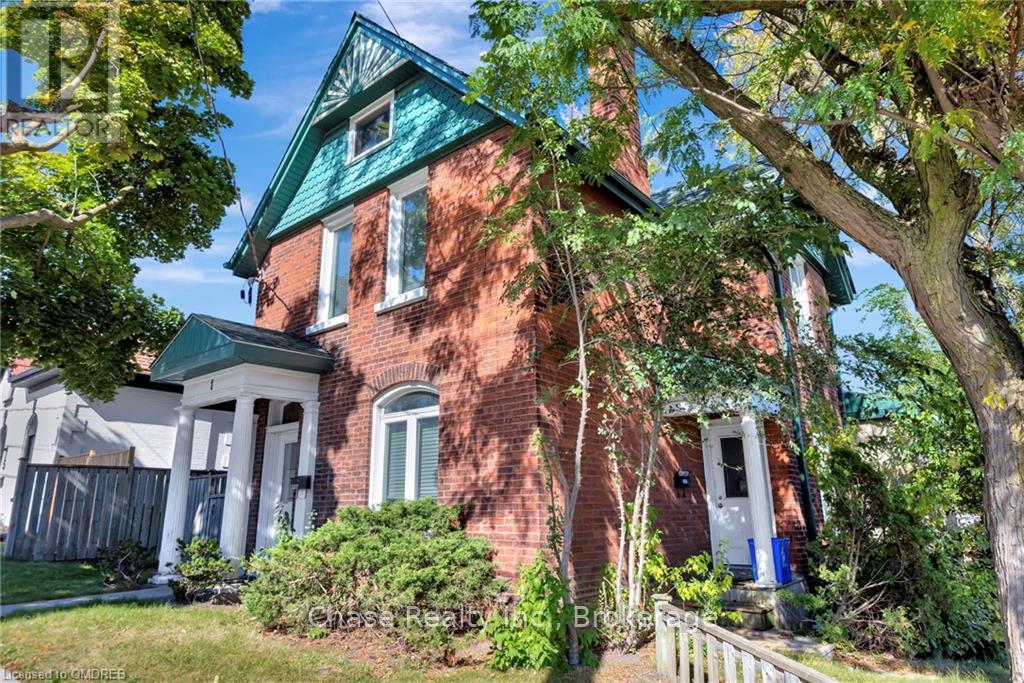24 Partridge Drive
Ottawa, Ontario
'Welcome to 24 Partridge Dr. - an Adult lifestyle bungalow in the beautiful Pine Hill community of Bridlewood. This 3 bedroom 3 bathroom end unit has been well maintained by its original owner. The inviting layout welcomes you with plenty of bright light shining through the home. The spacious main floor offers high vaulted ceilings through the dining room to the rear facing family room with gas fireplace. The kitchen has plenty of storage and space for breakfast. Off the kitchen you'll find the conveniently located laundry room with inside access to the 2 car garage. You'll find 2 good sized bedrooms on the main floor including the primary suite with walk in closet and 4 piece ensuite. A full bath completes the main floor. The finished basement is complete with large rec room, a 3 piece bathroom, and the 3rd bedroom. With plenty of storage space and room for a workshop or craft room. Waiting for a modern touch from a very well cared for starting point! Furnace 2021. Property is being sold by the sellers estate and is being sold in 'as-is' condition. (id:58576)
Red Moose Realty Inc.
316 Establish Avenue
Ottawa, Ontario
Relax in the Monterey townhome. The kitchen on the open-concept main floor overlooks the great room and dining room, creating the perfect space for family time. The 3-bedroom, 2-bathroom second floor includes an ensuite bath and walk in closet in the primary bedroom. The finished basement gives you extra room to live, work and play with Family room. Make the Monterey your new home in Avalon West! March 11 2025 occupancy! **** EXTRAS **** Minto Monterey C model. Flooring: Hardwood, Carpet & Tile. (id:58576)
Royal LePage Team Realty
2112 Gardenway Drive
Ottawa, Ontario
A detached 4-bed, 4-bath, double car garage home in Orleans that is priced below market? Yes! And it's ready for your personal touch! This home is priced below market and an incredible value, plus an amazing location! This beautiful 4-Bed, 4-Bath home is within walking distance of many amenities such as schools, daycare, shopping, transit, restaurants, parks, and more. Welcome home to your spacious foyer leading to the main living area, plus a separate family room or dining room with wood burning fireplace. The spacious kitchen offers granite countertops with plenty of cupboard space and it overlooks your fully fenced backyard and deck, great for barbecues and entertaining! The main level has beautiful hardwood floors, while the second floor is finished with a mix of hardwood, laminate and carpet. The oversized primary bedroom includes an en-suite and a large walk-in closet. Three additional spacious bedrooms and a separate main bathroom with quartz counertop. The laundry room is conveniently located on the main floor, adjacent to the bathroom with quartz countertop. The finished basement includes a full bathroom so it's perfect for an in-law suite. Schedule your showing today! Please note that due to the weather today, I have rescheduled the Open House from today to tomorrow. The Open House will take place on Sunday December 29, 2:00 - 4:00. (id:58576)
Keller Williams Integrity Realty
712 Paul Metivier Drive
Ottawa, Ontario
Discover Your Dream Home in the Heart of Barrhaven! Nestled close to everything you need—Market Place, Minto Recreation Center, shopping, beautiful parks, scenic trails, efficient public transit, and some of the best schools in the area. This End Unit MINTO townhouse 4-bedroom 3-bathroom gem offers the ideal balance of comfort and convenience. Enjoy a thoughtfully designed layout:Main Level: A kitchen with a breakfast area, complemented by a formal dining room. Step outside and soak in the serene views of a beautiful pond and park.Upper Level: four bedrooms, including a master bedroom with a luxurious ensuite. Other bedrooms share a full bath, perfect for family living. Finished Basement: A spacious recreation room with a fireplace awaits, offering plenty of storage space to keep your home organized., Flooring: Hardwood, Flooring: Carpet W/W & Mixed (id:58576)
Coldwell Banker Sarazen Realty
448 Cottontail Crescent
London, Ontario
Location, Location! 4 +2 bedrooms, 3.5 bathrooms home. Approx. 3600 SQFT living sapce. Close to Masonville Mall. Walk distance to Jack Chambers School. 9 ft ceiling on main level, 18 feet ceiling for foyer & Living room. Open concept kitchen with island. Family room with gas fireplace. Hardwood floor on main and second level. Dining room with crown moulding. Hardwood stairs leading to 4 bedrooms. Large master bedroom with large ensuite and walk in closet. Full finished basement has 2 bedrooms (one has been upgraded to a Home Cinema), 1 large office and a full bathroom. Patio door off kitchen leading to nice fenced backyard. Lots of upgrades: Ultra smart Wi-Fi furance (2016), 25 years long-life shingles (2017), Finish basement (2019), Home Cinema System with 120 inch screen and 7.2 surround sound system (2019), Newer refrigerator (2022), Hardwood floor in main and second level (2022). Home Cinema System (chairs, receiver, screen, projector and speakers) included. **** EXTRAS **** Home Cinema System (chairs, receiver, 120 inch screen, projector and 7.2 surround sound speakers) (id:58576)
Century 21 First Canadian Corp
6681 Hayward Drive
London, Ontario
FINAL TOWNBLOCK FOR SALE IN THIS FREEHOLD TOWNHOME DEVELOPMENT OF LAMBETH, SOUTH LONDON! This Beautiful Two-Storey Model is Move-In Ready for Summer/Fall 2025. No Condo or Maintenance Fees! A Sizeable1,745 SqFt of Living Space Featuring 9 Ceilings on the Main Floor. Generously Oversized Windows throughout the Front and Back of the Home bring in Lots of Natural Light, highlighting the Grain and Quality of the Engineered Hardwood Floors on the Main Level. The Kitchen & Bathrooms have Fully Customizable Slow-Close Cabinets to Your Design Spec, Plus Your Choice of 3 Standard Quartz Options for the Kitchen, and Options to Upgrade. The Primary Suite features a Large Walk-In Closet & Luxurious Four-Piece Ensuite Bath, Complete with a Tiled Shower, Water Closet & Dual Vanities. Abundant Light Illuminates the Unfinished Basement through Oversized Egress Windows. The Backyard is Ideal for Entertaining with Family & Friends, featuring an Exceptionally Deep Lot and Fenced in Yard by the Builder. This Area is Located in the Lively and Expanding Community of Lambeth with Very Close Access to the 401 & 402 Highways, a Local Community Centre, Several Schools, Sports Parks & Golf Courses, and Boler Mountain Ski Hill. (id:58576)
Century 21 First Canadian Corp
156 Golfview Road
London, Ontario
This immaculate and unique bungalow offers 1,554 sq. ft. of exceptional above-grade living space, featuring 5 bedrooms, 3 bathrooms, 2 kitchens, a 2-car garage, and a double driveway.The main floor includes a spacious living room, a formal dining room, a well-appointed kitchen, and a cozy family room with a fireplace. The master bedroom boasts a 3-piece ensuite,with 2 additional bedrooms and a 3-piece bathroom conveniently nearby. Also on this level are the laundry facilities, plus a glass door that opens to a wooden deck and a beautifully landscaped, private backyard. A separate entrance leads to the lower level, which offers 2 generously sized bedrooms, a kitchenette, a recreation room, a 3-piece bathroom, and a laundry area. The lower level also features laminate flooring and a large storage area, providing potential for future expansion. This home is perfect for a growing family, a multi-generational setup, or as a granny suite. Located in a highly desirable neighbourhood, this property provides easy access to major amenities and is just moments from Highway 401. (id:58576)
Royal LePage Triland Realty
33 - 1030 Oakcrossing Gate
London, Ontario
Discover Your Dream Home at 1030 Oakcrossing Gate, Unit 33, London, ON Nestled in a prime location, this stunning townhouse unit offers the perfect combination of modern living and convenience. Situated in a vibrant community, this home is ideal for first-time buyers, young families, or those looking to downsize without compromising on comfort. Featuring a spacious and functional layout, this 3+1-bedroom, 3-bathroom home boasts bright and airy interiors, high-quality finishes, and plenty of natural light. The open-concept main floor is perfect for entertaining, with a sleek kitchen that flows seamlessly into the dining and living areas. Upstairs, the generously sized bedrooms provide ample storage and privacy, including a luxurious primary suite with its own ensuite bath. This home also includes a half-finished basement, perfect for a cozy family room, home office, or gym. There are two walk-in clauses in the main room on the second floor, what a wonderful design for couples! Outside, enjoy your private deck and low-maintenance yard, ideal for relaxing or summer BBQs. Conveniently located close to Western University, major shopping centers, schools, and public transit, this property offers easy access to everything London has to offer. With low condo fees and a well-maintained exterior, Unit 33 is a smart investment and a wonderful place to call home. Don't miss this opportunity to own a gem in a highly sought-after neighborhood. Book your private showing today and experience everything this home has to offer! (id:58576)
Sutton Group Preferred Realty Inc.
371 Manitoba Street
London, Ontario
Step into this meticulously renovated from top to bottom 4-bedroom gem, with room to grow and endless possibilities! Each bedroom is brimming with potential, and if you need a fifth bedroom, there's space for that too. The kitchen even comes with brand new appliances!! The basement offers in-law suite capability, providing a versatile space for extended family, guests, or even a potential rental unit. Outside, you'll find a shed with hydro, perfect for the DIY enthusiast, artist, or anyone who needs a space to call their own complete with electricity.. The massive deck is ideal for hosting epic summer BBQs, relaxing with a book, or enjoying quality time with the family.. This deck is your personal oasis. this is the one you have been waiting for! First Time home buyers or investors alike. (id:58576)
The Realty Firm Inc.
123 Conservation Way
Collingwood, Ontario
Imagine living in Silver Glen Preserve, a wonderful friendly community in the heart of our 4-season recreational area. Only a couple minutes drive to downtown Collingwood shops and restaurants, marina, community events, golf courses and numerous biking and hiking trails. Featuring 2,057 finished sq.ft of spacious upgraded living space, 3 bedrooms, 2 full and 2 half baths, quartz countertops and California shutters. Enjoy a hot chocolate or glass of wine in front of the inviting gas fireplace after a long hike or a cold day on the slopes. The spacious primary bedroom has a 4-pc ensuite with oversized glass shower and spacious walk-in closet. Two additional bedrooms and a separate 4-pc bathroom complete the second floor. The finished basement features a family room, 2 pc bathroom and laundry room. An extended back patio surrounded by mature trees is ideal for privacy and entertaining family and friends. The spacious garage with workbench/storage shelving provides inside access from the garage to the home, convenient in winter. A wonderful recreation centre in the complex is a popular gathering place with a seasonal outdoor inground pool, gym, kitchen/entertainment area, social events, book library and pool table. Low monthly condominium fees of $428.65/month for all this! Buy now and be all settled in for the fall. Don’t miss this special offering. (id:58576)
Chestnut Park Real Estate
46 Erie Street
Collingwood, Ontario
Great value on an established street in-town! Welcome to 46 Erie Street, where this charming two-storey home is centrally located within walking distance to the downtown core for restaurants, shopping and an easy walk to the waterfront. Enjoy the quiet, established neighbourhood from your private fenced backyard with a shed and a good-sized patio. The home offers 4 bedrooms, 1.5 bathrooms with main floor laundry. The house is bright with lots of windows, updated functional eat-in kitchen with newer appliances next to the living space and a main floor bedroom. 3 generous bedrooms and the full bathroom can be found on the second floor. Very close to Connaught PS and the Hospital. Perfect for a family or an investor, you'll find this affordable home in Collingwood. (id:58576)
RE/MAX Four Seasons Realty Limited
1 Terrace Hill Street
Brantford, Ontario
This property is located at 1 Terrace Hill in the thriving city of Brantford, offers a rare investment opportunity with immense potential. Situated on a huge lot on a main artery, this property features C8 commercial zoning and it is located in the City's new Intensification Corridor providing additional future value and or development opportunities.\r\n\r\nThe property’s central location is ideal, positioned close to key amenities,Hospital,University,Colleges, public transportation routes including Via and the possible future GO trains, making it highly attractive to both tenants and businesses. Whether you are an investor looking to maximize your rental income or a developer with a vision for mixed-use or commercial expansion, this property presents a fantastic chance to capitalize on Brantford’s growing market.\r\n\r\nDon't miss this opportunity to own a prime piece of real estate with great potential! (id:58576)
Chase Realty Inc.




