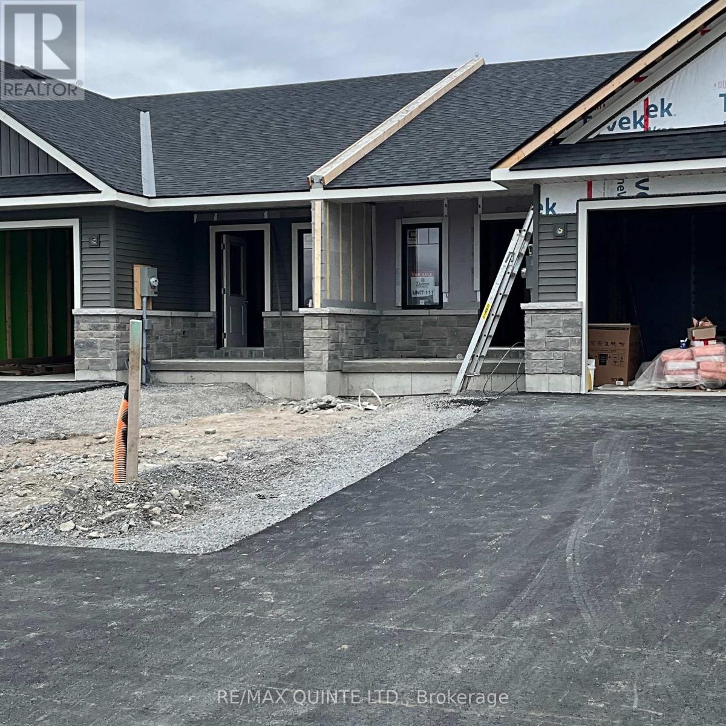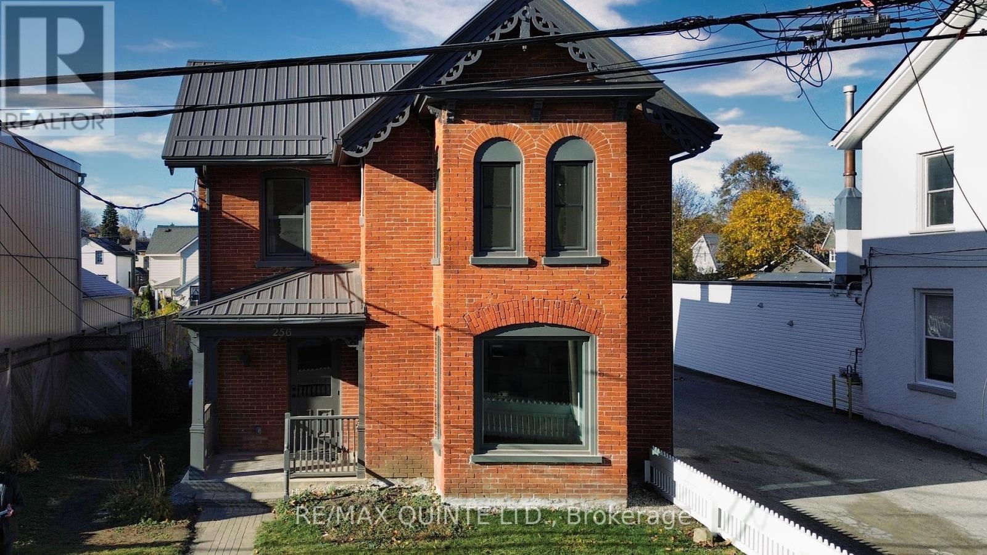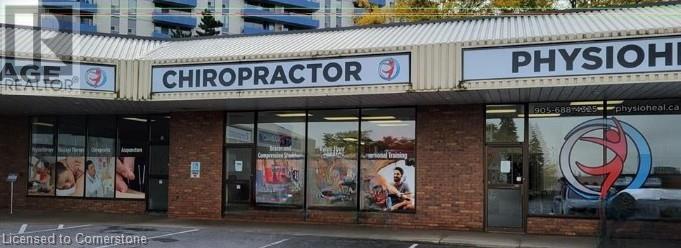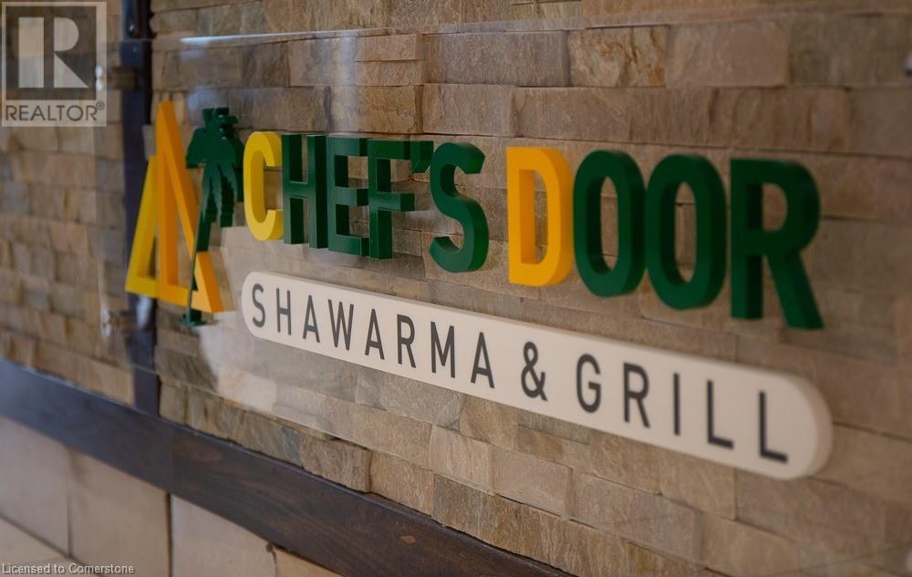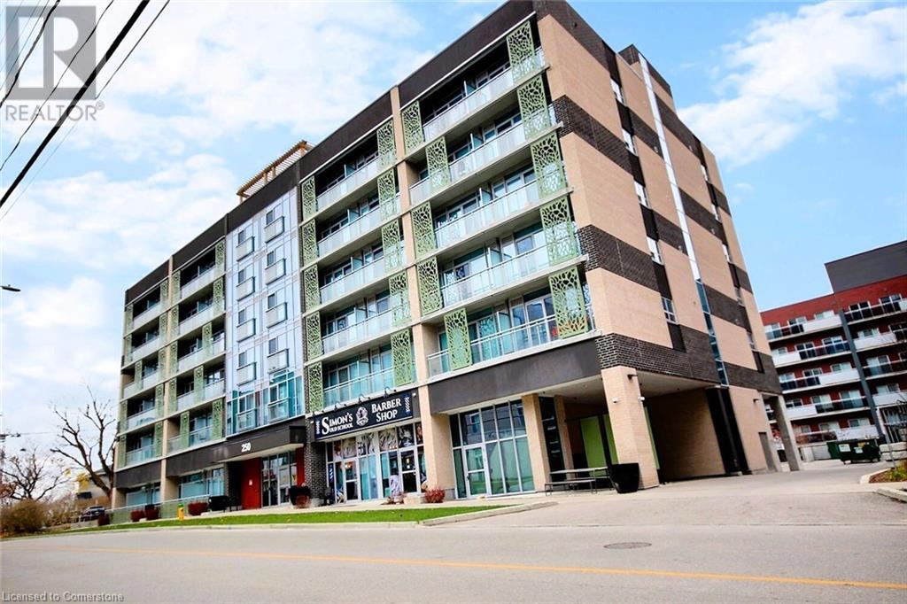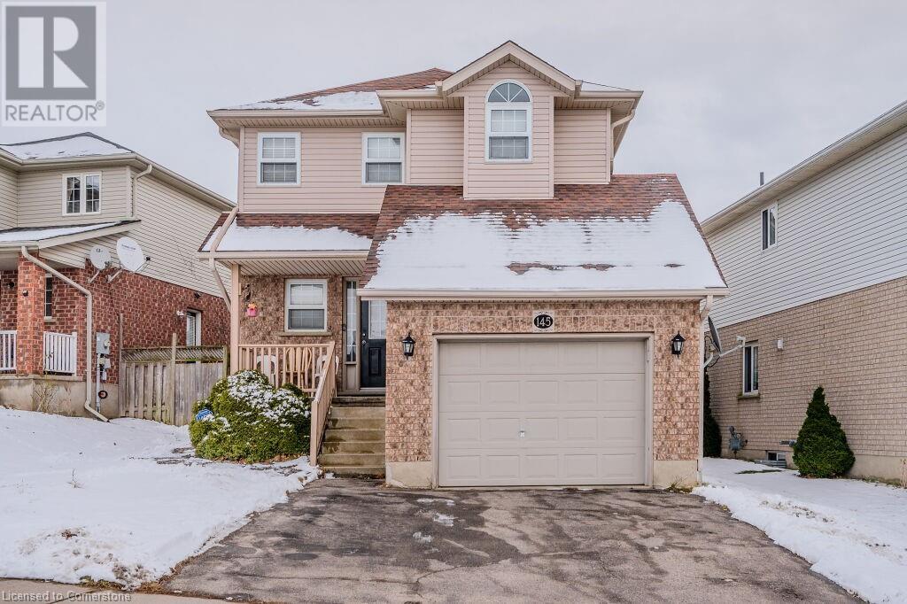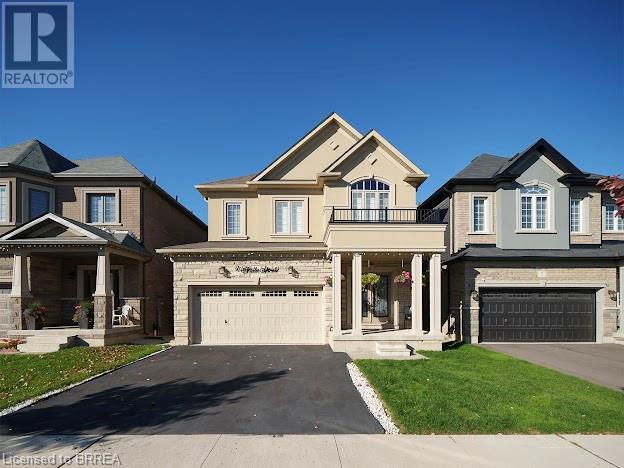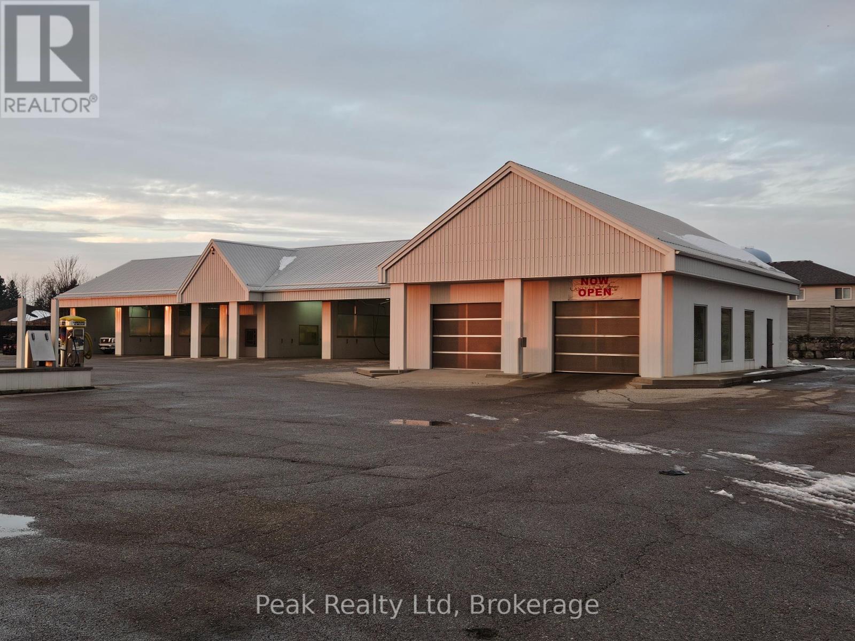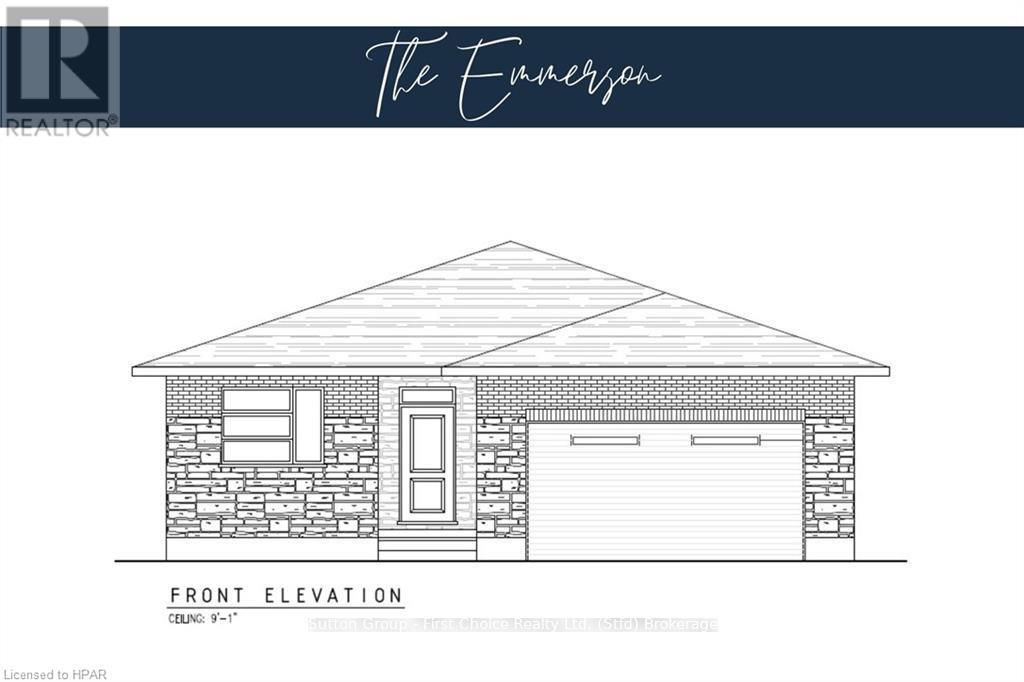48 Chambers Ave
Sault Ste. Marie, Ontario
Welcome to this beautifully updated home featuring 3 bedrooms and 1.5 bathrooms. The main floor has a spacious open-concept living and dining area, perfect for entertaining, while the updated kitchen is bright and airy. The main floor also has an updated 3-piece bathroom, 3 bedrooms, and the primary bedroom offers added comfort with its cozy fireplace. The lower level is ideal for relaxation and gatherings, featuring a large rec room complete with a bar, fireplace, laundry room, and convenient half bath. Step outside and enjoy the large backyard that backs onto a park, complete with above ground pool and fire pit— perfect for families! The large carport and 1.5 car garage are perfect for storing vehicles during these winter months. Roof was done in 2022. Located in a sought-after East-End neighbourhood, this home combines comfort, style, and convenience. Don’t miss out—schedule a viewing today with your favourite REALTOR®! (id:58576)
RE/MAX Sault Ste. Marie Realty Inc.
59 Sandhu Crescent
Belleville, Ontario
Duvanco homes signature interior townhome with UNFINISHED basement. This 1 bedroom unit is perfect for singles or couples wishing to downsize and reduce home maintenance. featuring premium laminate flooring throughout an open concept living space including bedroom. Airstep Advantage vinyl flooring in bathrooms and laundry. Soft close cabinetry featuring crown moulding, light valance and under cabinet lighting. This kitchen design includes a corner walk in pantry. 8 main floor ceilings and our living room features vaulted ceilings. Primary bedroom features a spacious 4 piece en-suite . Main floor laundry room with 2pc bath. Attached 1 car garage fully insulated, drywalled and primed. Brick and vinyl siding exterior, asphalt driveway with precast textured and coloured patio slab walkway. Yard fully sodded and pressure treated deck with 3/4 black baluster's. CGC gypsum liner panels between units to provide 2 hour fire resistance and sound proofing. Neighborhood features asphalt jogging/bike path which has ample lighting, pickleball courts, greenspace with play structures. SAMPLE PICTURES ONLY!!! **** EXTRAS **** Paved driveway (id:58576)
RE/MAX Quinte Ltd.
1 - 256 Coleman Street
Belleville, Ontario
Fully remodelled ground floor two-bedroom unit equipped with high ceilings, modern fixtures and appliances. This unit is fully self-contained, offering a separate entrance and separate heating and cooling controls. One parking space allocated at no additional charge. Tenant responsible for water, electricity and tenant insurance. Available April 1st. Rental application, proof of income and credit report required. (id:58576)
RE/MAX Quinte Ltd.
219 Charles Street
Belleville, Ontario
This grand Victorian home, built in 1870 by Ezra Holton, is situated in the much-desired area of Old East Hill. The home boasts 12-foot ceilings on the first and second levels; exquisite high baseboards, crown mouldings, and trim. Large, elegant living room with original marble fireplace, dining room, kitchen, main hall, powder room, and foyer on main level. The second level offers a generous 3-piece bathroom, three spacious and bright bedrooms with the principal bedroom having floor to ceiling built-in drawers/open shelving as well as a custom walk-in closet. The third level has two additional spaces that are perfect for bedrooms or office and/or multi-media space. The home has been lovingly updated with all the modern amenities while retaining the original character throughout. Both bathrooms newly renovated 2022. Dining room solid wood cabinetry with glass door upper cabinets installed 2022. Hallway closets installed 2022. Quartz countertops throughout. New cellular blinds on main floor installed 2022. New kitchen appliances 2022. Updated furnace, air conditioner and duct work 2022. Large, elegant double-hung windows with UV protection. Gorgeous crystal chandeliers and lighting fixtures grace the entire home. Stone walkways and patios lead to both the front and back doors. Back and side yard fully fenced with Novo iron fencing and gates. Have a quiet meal in the intimate backyard, surrounded by beautiful gardens or enjoy afternoon tea on the generous front veranda enjoying the fragrance of the Climbing Roses that grace the iron fencing and add the perfect backdrop to the gorgeous front gardens. Steps to downtown, shops, restaurants, farmers market, library, theatre, parks, museums, and public gardens. This home is a must see! **** EXTRAS **** Monthly Utility Costs: Hydro $126, On Demand HWH, $64, Water/Sewage $100, Gas $240 in winter months, Bell internet $120. 2018: Furnace, A/C, Shingles and Eaves. 2022: bathroom upgrades, new kitchen appliances, 10'x10' garden shed, ROW. (id:58576)
Chestnut Park Real Estate Limited
2 Tremont Drive Unit# 4a
St. Catharines, Ontario
A 1200 sq ft space is available for sublease in a prime location near the Pen Centre (off #406), offering excellent visibility and easy access. The space is perfect for yoga, pilates, or other wellness activities, featuring an open layout with high ceilings to create a serene atmosphere. Ample parking is available for both clients and staff, ensuring convenience. Please note that the landlord requests no food service businesses. This is a fantastic opportunity for fitness professionals looking to establish or expand their business in a highly sought-after area. Contact us for more details and to schedule a viewing. (id:58576)
Revel Realty Inc.
1250 Brant Street
Burlington, Ontario
Profitable Turnkey Chef's Door Franchise Available in Prime Burlington Location Seize this rare opportunity to own a thriving, established Chef's Door franchise at the high-traffic Burlington Power Centre, conveniently located at the intersection of Brant St. and the QEW. This prime location benefits from a steady influx of customers, surrounded by popular brands like Drive Test, Silver City Cinemas, Service Canada, and Sobeys, ensuring a robust revenue stream. Positioned in a busy retail hub, the restaurant attracts high foot traffic and has built a loyal customer base, creating strong revenue potential. Offering both dine-in and takeout options, Chef's Door serves delicious, healthy Middle Eastern cuisine, complemented by catering services that present additional revenue opportunities. As a fully operational and equipped establishment, this franchise allows you to generate income from day one with minimal setup time. Chef's Door provides comprehensive training and ongoing marketing assistance, enabling you to enhance efficiency, reduce costs, and maximize profits. With a strong brand reputation, there’s significant opportunity to expand revenue thru increased catering services. This investment is perfect for those seeking a proven, profitable business with substantial growth potential and strong franchise support (id:58576)
Century 21 Right Time Real Estate Inc.
250 Albert Street Unit# 504
Waterloo, Ontario
Turn-Key Investment Offers Spacious Luxurious Living Steps To Both University Of Waterloo And Wilfrid Laurier University. Perfect For Students And Young Professionals. Close To Restaurants, Shopping, Public Transportation (id:58576)
RE/MAX Real Estate Centre Inc.
145 Windflower Drive Unit# Lower
Kitchener, Ontario
Available immediately, this lower unit is situated in a convenient location, minutes from the popular Sunrise Plaza providing plenty of shopping, dining, pharmacy, and close to public transit and Hwy 7/8 perfect for commuting. This unit has been newly renovated with a lovely three piece bath, two bedrooms, kitchenette, new appliances, and carpet free throughout. Laundry room is shared. Driveway parking for one vehicle. No smoking in or on the property. Book your showing today! (id:58576)
RE/MAX Twin City Realty Inc.
4 Sleeth Street
Brantford, Ontario
Welcome home to this Gorgeous two story detached in the great neighborhood of Brantford. This home features 4 Bedrooms,2.5 Washrooms with brick stone and stucco elevation. 9' Ceiling on main level. Open Concept Living Room/Dining Room and eat in Kitchen. Hardwood flooring on main level and Granite countertops in kitchen and a backsplash. Second Level Features master Bedroom with en-Suite bath and walk-in-closet and also has laundry and 3 additional Bedrooms. First exit of Brantford when coming from GTA and only 2 minutes from 403 highway. Close to schools, shopping malls and all other amenities. (id:58576)
Century 21 Heritage House Ltd
429 Fifth Street E
Cornwall, Ontario
Welcome to this charming 2-bedroom, 1-bathroom home, perfectly situated in a central location within a highly sought-after school district. Ideal for families and first-time buyers, this cozy starter home features a bright and airy open living space with plenty of natural light. The spacious yard is partially fenced, offering privacy and plenty of space for outdoor activities, gardening, or entertaining guests. Additionally, the property includes two sheds, providing ample storage for all your tools and outdoor equipment. With its convenient location near shops, restaurants, and parks, this well-located gem offers both comfort and accessibility. Don't miss the opportunity to make this lovely home your own! (id:58576)
Keller Williams Integrity Realty
270 Lorne Avenue E
Stratford, Ontario
270 Lorne Ave. E. Stratford Great opportunity to grow and expand or build or onto your business.The 1.8 acre lot offers maximum traffic flow with easy access and all the infrastructure and services in place. The 6321 sqft. building offers, 8-bays, floor level access, lots of parking, 200 amp 3-phase power, nature gas in-floor heating. With very generous ( i2 ) zoning the building could be easily converted to suit your future needs.Property Options:1.8 Acres: Building with all of the services and infrastructure. 1.2 Acres: Building with all of the services and infrastructure.0.6 Acres: Surveyed Lot with services available.Call today to book for more information. (id:58576)
Peak Realty Ltd
123 Kastner Street
Stratford, Ontario
Pinnacle Quality Homes presents its latest Model Home ""The Emmerson"" to be built in Phase #4 of Countryside Estates. Featuring a solid stone/brick exterior; this Energy Star Rated; 3 Bed 3 Bath bungalow offers 1790 sq. ft. of living space with spacious principle rooms and open concept layout. Generous allowances for flooring / kitchen allowing you to design to suit; Master Bedroom with walk-in closet and ensuite with walk-in tiled/glass shower; 9' ceilings with 10' high lighted tray ceiling in Living Room; spacious kitchen w/ island and walk-in pantry; Main floor laundry room, Central Air included; Central Vac, HRV; Covered rear deck; unspoiled basement offers high ceilings and lots of potential extra sq ft if needed. 2 Car garage offers walk-up from Basement and is fully insulated / dry-walled and primed. Fully sodded lot. Call today for more information, floor plans and other home options available for Phase 4! Don't miss out, limited lots remaining! (id:58576)
Sutton Group - First Choice Realty Ltd.


