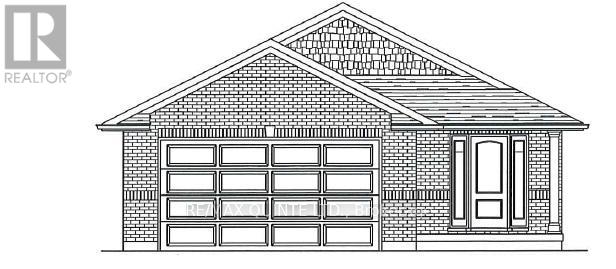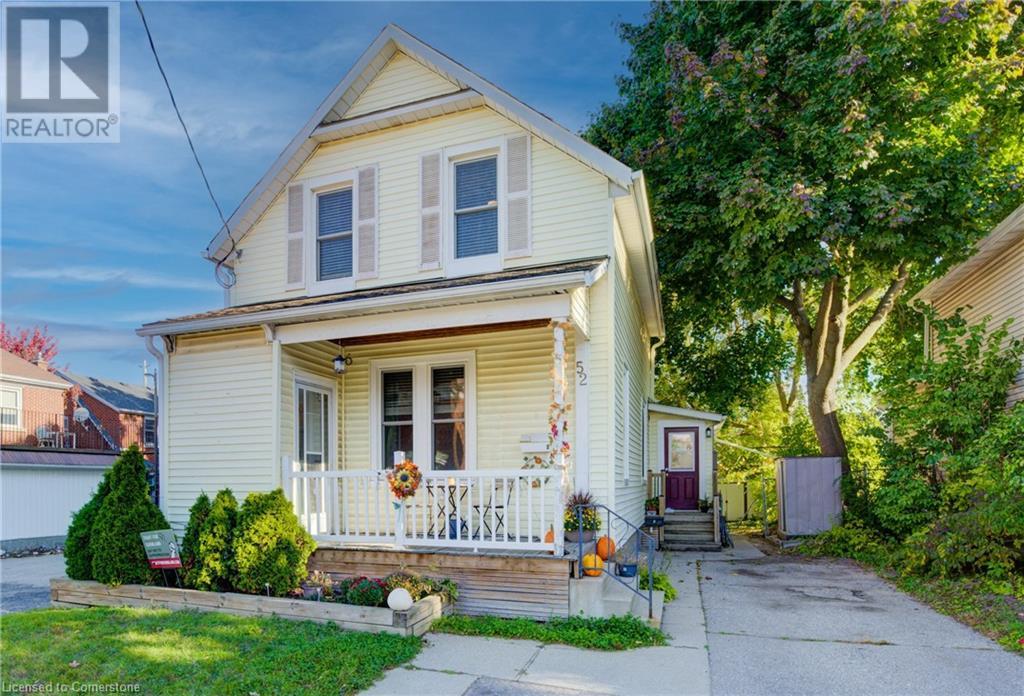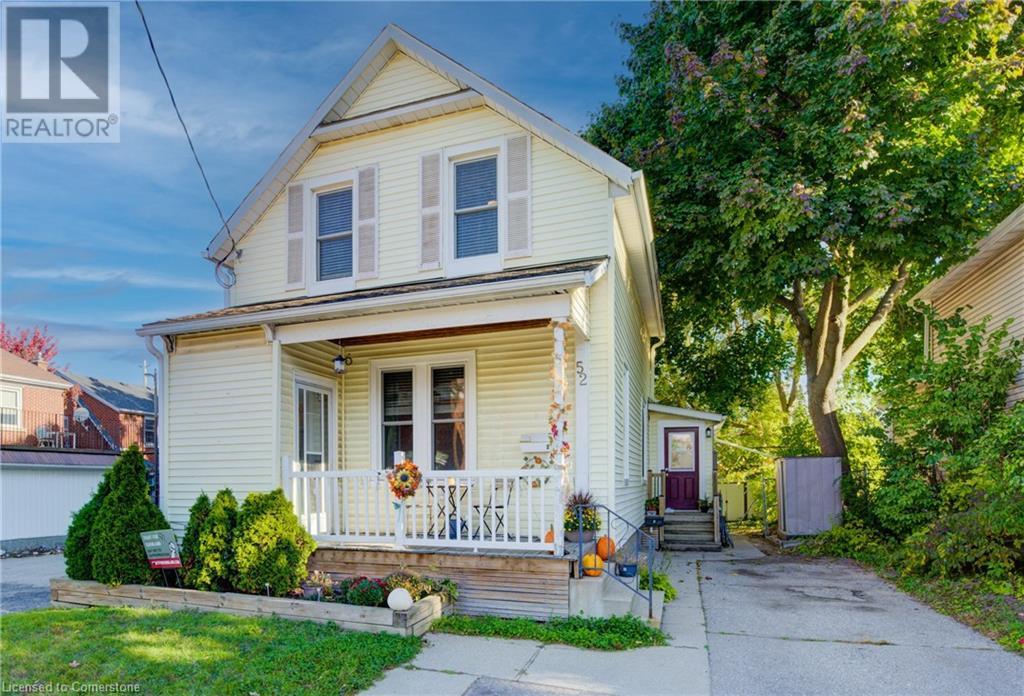103 - 611 Wanaki Road
Ottawa, Ontario
TREMENDOUS VALUE FOR A BRAND NEW 2 BEDROOM/2 BATHROOM SUITE in sought after Wateridge Village! Over 80% occupied with only a few units remaining. What could be better than living in this vibrant new community adjacent the Ottawa River? Ideally situated close to the RCMP, Montfort Hospital, CSIS, NRC, Rockcliffe Park and just 15 minutes to downtown. Built to the highest level of standards by Uniform, each suite features quartz countertops, appliances, window coverings, laundry rooms, bright open living spaces and private balconies. Residents can enjoy the common community hub with gym, party room and indoor and outdoor kitchens. A pet friendly, smoke free environment with free wifi. Underground parking and storage is available at an additional cost. 5 buildings to choose from. Book a tour today and come experience the lifestyle in person!, Deposit: 5000, Flooring: Ceramic, Flooring: Laminate (id:58576)
Coldwell Banker First Ottawa Realty
24 Silverleaf Path
St. Thomas, Ontario
Located in Millers Pond is the Dunmoor model, built by Doug Tarry Homes. This EnergyStar and Net Zero Ready bungalow offers a comfortable and spacious living experience with 1,684 sq ft of finished space on the main level. Inside, you'll find 3 bedrooms, including a primary bedroom with a walk-in closet and a 3pc ensuite, along with a 4pc bathroom ideal for family living. The living room features vaulted ceilings with convenient access to a covered deck. The open-concept kitchen is complete with quartz countertops, large island with breakfast bar, walk-in pantry and dining area. A practical laundry area with tub is conveniently located in the mudroom, making chores a breeze. One of the standout features of this home is the generous unfinished basement, offering plenty of potential for expansion. Come see how this space can work for you! Welcome Home! (id:58576)
Royal LePage Triland Realty
43 Silverleaf Path
St. Thomas, Ontario
Located in the desirable Miller's Pond Neighbourhood is a new high-performance Doug Tarry built Energy Star, Semi-Detached Bungalow. The SUTHERLAND model with 2,086 square feet of finished living space is also Net Zero Ready! The Main Level has 2 bedrooms (including a primary bedroom with a walk-in closet & ensuite) 2 full bathrooms, an open concept living area including a kitchen (with an island, pantry & quartz counters) & great room. The Lower Level features 2 bedrooms, a 3 piece bathroom and recreation room. Notable features: Convenient main floor laundry, beautiful hardwood, ceramic & carpet flooring. Book a private showing to experience the superior quality of a Doug Tarry build for yourself. Welcome Home! (id:58576)
Royal LePage Triland Realty
41 Silverleaf Path
St. Thomas, Ontario
Located in the desirable Miller's Pond Neighbourhood is a new high-performance Doug Tarry built Energy Star, Semi-Detached Bungalow. The SUTHERLAND model with 2,086 square feet of finished living space is also Net Zero Ready! The Main Level has 2 bedrooms (including a primary bedroom with a walk-in closet & ensuite) 2 full bathrooms, an open concept living area including a kitchen (with an island, pantry & quartz counters) & great room. The Lower Level features 2 bedrooms, a 3 piece bathroom and recreation room. Notable features: Convenient main floor laundry, beautiful hardwood, ceramic & carpet flooring. Book a private showing to experience the superior quality of a Doug Tarry build for yourself. Welcome Home! (id:58576)
Royal LePage Triland Realty
18 Silverleaf Path
St. Thomas, Ontario
Welcome to the Livingston model, a Doug Tarry built , 2 Storey home located in Millers Pond. The main floor features a spacious Great Room, Dining area and Kitchen with Quartz countertops and a large walk-in Pantry giving you plenty of room for entertaining family and friends. Conveniently located in the mud room is laundry (with tub). The upstairs is complete with 4 spacious bedrooms (with cozy carpets) and 2 bathrooms. The Primary Suite includes a large walk-in closet and a 3pc ensuite. The lower level is a blank canvas with an egress window ready for you to create the perfect space for you and your family. Other notables: Double car garage, EnergyStar, High Performance & Net Zero Ready. Welcome Home! (id:58576)
Royal LePage Triland Realty
133 Empire Parkway
St. Thomas, Ontario
Welcome to the Livingston model, a Doug Tarry built 1,847sq. ft., 2 Storey home located in Harvest Run. The main floor features a spacious Great Room, Dining area and Kitchen with quartz countertops and a large walk-in Pantry giving you plenty of room for entertaining family and friends. Conveniently located in the mud room is laundry with tub. The upstairs is complete with 3 spacious bedrooms and 2 bathrooms. The Primary Suite includes a large walk-in closet and a 4-piece ensuite including a soaker tub. The lower level is a blank canvas with egress windows ready for you to create the perfect space for you and your family. Other notables: Double car garage, EnergyStar, High Performance & Net Zero Ready. Welcome Home! (id:58576)
Royal LePage Triland Realty
89 Hastings Park Drive
Belleville, Ontario
Duvanco homes Easton 3 bedroom bungalow. Open concept main floor features premium laminate flooring throughout bedrooms, living room, kitchen and dining room. This kitchen includes custom cabinets with soft close drawers and cabinets, quartz countertop with under mount sink and finished with crown molding. Walk in corner panty and island complete with breakfast bar. spacious main floor bedrooms, primary bedroom with 4 piece en-suite and spacious walk in closet. Coffered ceiling in the living room and ample natural light from the back side of this home. True 2 car garage with insulated embossed steel garage door with automatic opener. Full basement unfinished with development potential, plumbing roughed in and exterior walls insulated and poly vapor barrier. All Duvanco builds include a Holmes Approved 3 stage inspection at key stages of constructions with certification and summary report provided after closing. Neighborhood features asphalt walking/ bike path, pickle ball courts, green space with play structures and located on public transit routes. (id:58576)
RE/MAX Quinte Ltd.
52 Henry Street
Kitchener, Ontario
Well maintained Legal Duplex located downtown Kitchener with $50,000 yearly GROSS income!. Two 2-bedroom units bring in a NET Yearly income of $40k! This is a turn-key cash flow property with very clean and well maintained units. Main floor unit is 2 bedrooms & 1.5 baths attainable rent of $2,250/month (unit will be Vacant as of Jan 17th 2025) use of 2 parking spots. Upstairs unit is 2 bedrooms & 1 bath unit and has the use of 1 parking spot, attainable rent of $1,950/month (currently vacant). Utilities were paid by tenants (split 60/40% between units for Heat, Hydro, Water). Both units have been recently renovated and have separate laundry facilities. The back yard is fenced and has a patio that is perfect for outdoor entertaining or relaxing. Walking distance to parks, bus routes, ION Light Rail, the Tannery Building, Google, restaurants, coffee shops and more! Financials available upon request. Book your viewing today! (Email the Listing Agent for the Full financials) (id:58576)
Royal LePage Wolle Realty
52 Henry Street
Kitchener, Ontario
This property is the perfect mortgage helper! You can live in one of the units of this LEGAL DUPLEX while the rent from the 2nd unit will pay over half your mortgage. WOW! Both units have been recently renovated and are very clean. Main floor unit is 2 bedrooms & 1.5 baths plus the whole basement as well as the use of 2 parking spots & the back yard. Upstairs unit has 2 bedrooms & 1 bathroom & the the use of 1 parking spot (unit is currently vacant). Each unit has separate laundry facilities. The back yard is fenced and has a patio that is perfect for outdoor entertaining or relaxing. Located downtown Kitchener just a few minutes walk from Victoria Park and close to bus routes, ION Light Rail, the Tannery Building, Google, restaurants, coffee shops and more! Financials available upon request. Book your viewing today! (id:58576)
Royal LePage Wolle Realty
24 - 420 Linden Drive
Cambridge, Ontario
Elegant 3-storey townhouse situated in the prestigious neighborhood of Preston Heights. ** Showcasing a thoughtfully designed open-concept layout ** Sunlit and spacious combined living and dining areas enhanced by hardwood flooring throughout * Contemporary kitchen equipped, quality appliances, and a dedicated breakfast area * Luxurious primary bedroom featuring a 4-piece ensuite and walk-in closet * Additional well-appointed bedrooms offering ample space and comfort **** EXTRAS **** Close To Amenities, Schools, Parks, Shopping, Major Highways And Much More (id:58576)
Royal LePage Superstar Realty
(Lease) - 920 Dunblane Court
Kitchener, Ontario
Stunning Modern Home With An Attractive Front Facade. The Main Living Space Incorporates An Inviting Family Room, High-End Eat-In Kitchen, And 2 Piece Bath. Make Your Way Up To The Second Floor Where 3 Generous Sized Bedrooms Await Including A Master With An Ensuite And Large Walk-In Closet. The Basement Has A Great Space For A Rec Room, A 4th Bedroom Or Home Office, And A 4th Bathroom. Backyard Has No Rear Neighbors And Features A Composite Deck And A Bar! **** EXTRAS **** Such A Unique Find - The Garden Shed Has Been Converted Into An Impressive Backyard Bar Complete With Covered Patio, Bartop, Space For Mini Fridge, Television, And Keg Taps. (id:58576)
RE/MAX Gold Realty Inc.
507 - 509 Dundas Street W
Oakville, Ontario
Newer Luxury 2 Bedroom/2 Bath Corner Suite At Premium Low Rise Dunwest Condos Built By Greenpark. 875 SF + 59 SF Balcony. Upgraded Finishes Throughout: Stainless Steel Appliances, Laminate Flooring Throughout, Quartz Counters, Smooth Ceilings, 9 Foot Ceilings, Extra Light Sockets, Tall Windows Overlooking Beautiful North East Views. Excellent Layout With Lots Of Natural Light. Amazing Value With 2 Parking Spaces (Side-By-Side) & 1 Locker Included. Move In Immediately. **** EXTRAS **** Steps To Trails, Top Schools, Shopping In Same Plaza, Transit. Minutes To Hwys 403 & 407 (id:58576)
Homelife/bayview Realty Inc.












